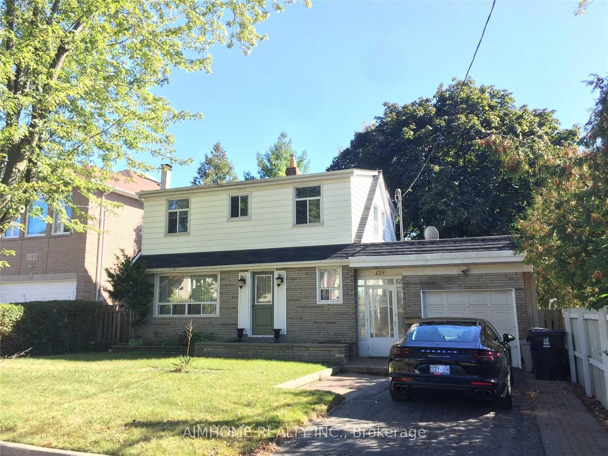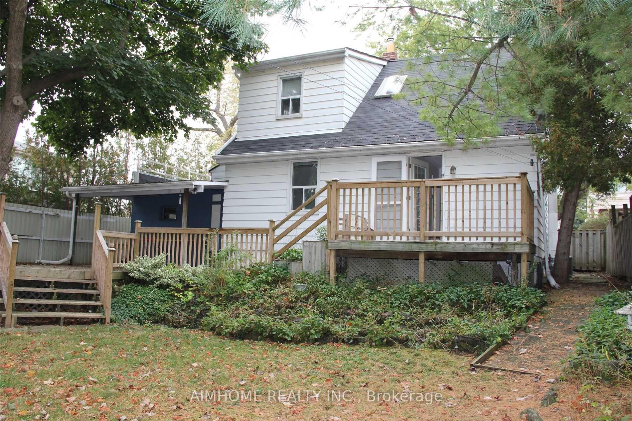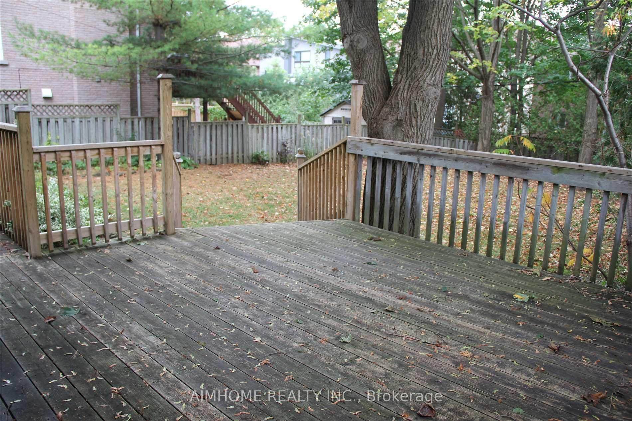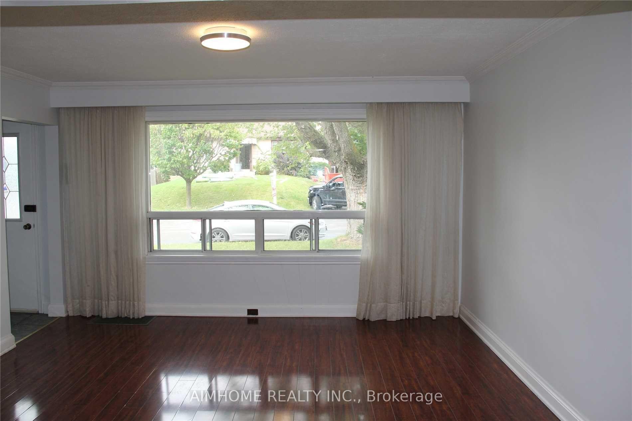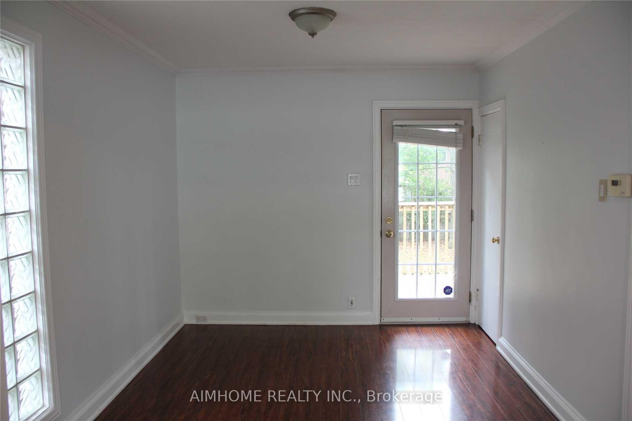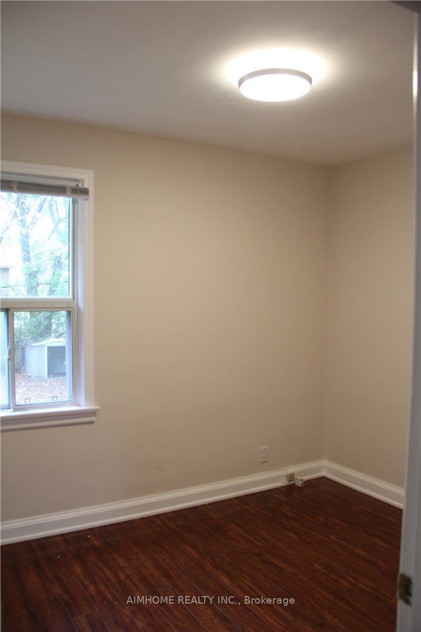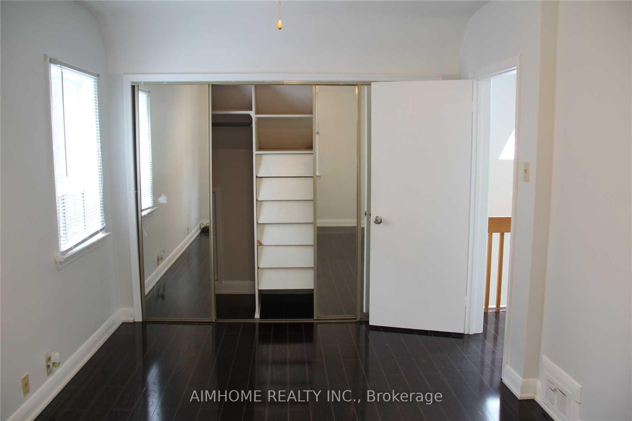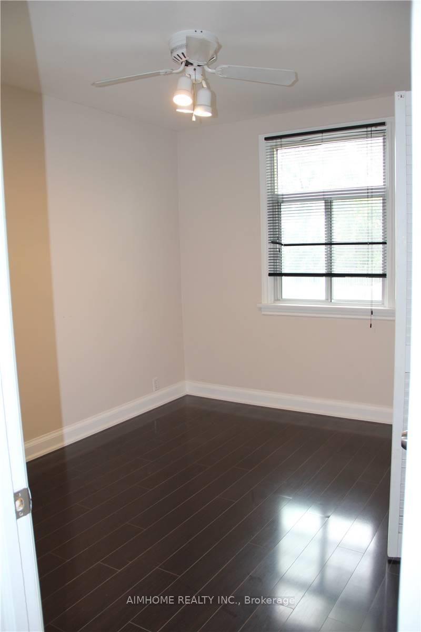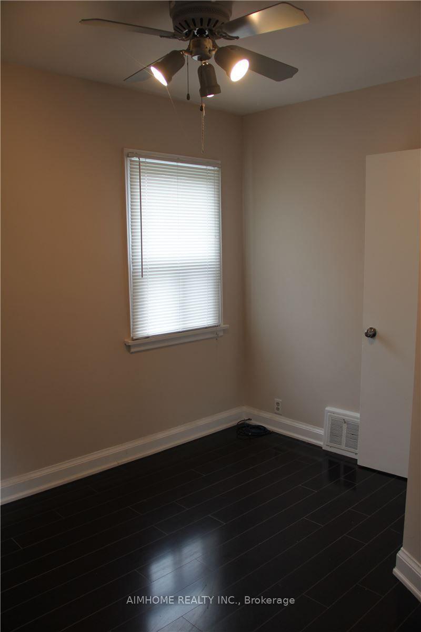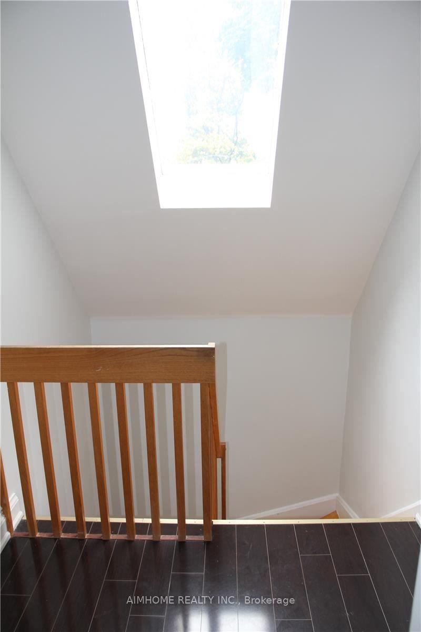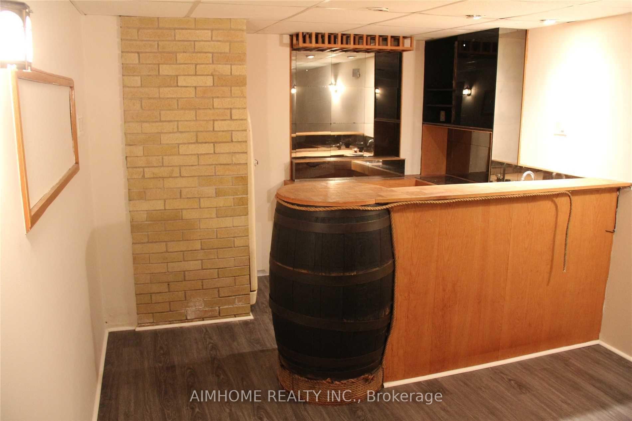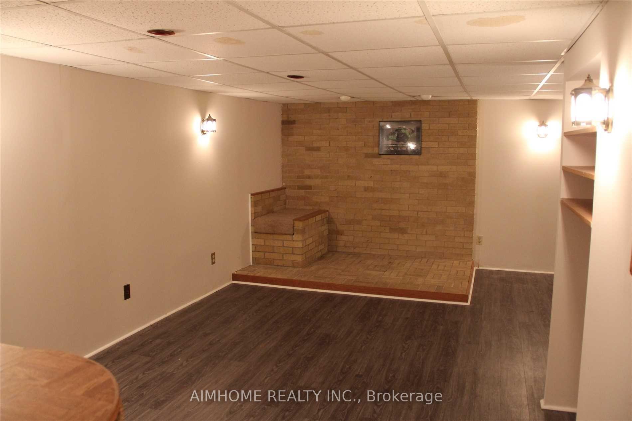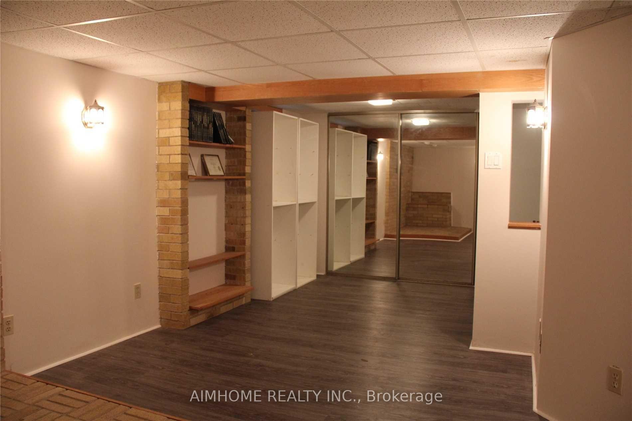$1,888,000
Available - For Sale
Listing ID: C11923687
159 Alfred Aven , Toronto, M2N 3J3, Toronto
| **Location! Location! Location! **Functional 3+1 Bedroom House**Very Prestigious 50'X120' Magnificent Private Lot On Renowned Willowdale Neighborhood! *Surrounded By Multi-Million Dollar Homes, This 2-storey Detached House offers all the conveniences desired: *Short Drive to High Way 401, *Walking Distance to Subway, High Ranking Public Schools, Earl Haig SS, St. Andrew's MS;* *Close to Golf Course, Trails and Parks, North York General Hospital, Banks and Grocery Shopping, Tennis Courts, Shopping and Restaurants on and along the famous Yonge St, while enjoying the serenity of the Willowdale East local community. **Tons of Potentials*Ideal For Future Builders, Renovators & Developers as well. ***MUST SEE***! DO NOT MISS OUT! **EXTRAS** **** Fridge, Stove, Range Hood, Microwave, All Light Fixtures, All Window Coverings, A/C, Furnaces, washer and dryer, Expansive Deck with Canopy in the Backyard. Steps To Renowned Schools, Shops + Eateries At York Mills.**** |
| Price | $1,888,000 |
| Taxes: | $9477.57 |
| Occupancy: | Tenant |
| Address: | 159 Alfred Aven , Toronto, M2N 3J3, Toronto |
| Directions/Cross Streets: | Willowdale/Sheppard |
| Rooms: | 6 |
| Rooms +: | 4 |
| Bedrooms: | 3 |
| Bedrooms +: | 1 |
| Family Room: | T |
| Basement: | Finished |
| Level/Floor | Room | Length(ft) | Width(ft) | Descriptions | |
| Room 1 | Main | Living Ro | 14.1 | 13.42 | Hardwood Floor, Picture Window |
| Room 2 | Main | Dining Ro | 9.51 | 11.71 | Hardwood Floor, W/O To Deck |
| Room 3 | Main | Kitchen | 12.04 | 11.05 | Ceramic Floor, B/I Desk |
| Room 4 | Main | Bedroom 4 | 9.38 | 7.54 | Hardwood Floor, Closet |
| Room 5 | Second | Primary B | 9.74 | 15.51 | Hardwood Floor, Mirrored Closet |
| Room 6 | Second | Bedroom 2 | 8.92 | 11.22 | Hardwood Floor, Double Closet |
| Room 7 | Second | Bedroom 3 | 7.74 | 11.32 | Hardwood Floor, Closet |
| Room 8 | Basement | Family Ro | 25.12 | 9.94 | Hardwood Floor, Wet Bar |
| Room 9 | Basement | Office | 9.51 | 12.3 |
| Washroom Type | No. of Pieces | Level |
| Washroom Type 1 | 3 | Second |
| Washroom Type 2 | 2 | Main |
| Washroom Type 3 | 3 | Basement |
| Washroom Type 4 | 0 | |
| Washroom Type 5 | 0 |
| Total Area: | 0.00 |
| Property Type: | Detached |
| Style: | 2-Storey |
| Exterior: | Brick, Vinyl Siding |
| Garage Type: | Attached |
| (Parking/)Drive: | Private |
| Drive Parking Spaces: | 2 |
| Park #1 | |
| Parking Type: | Private |
| Park #2 | |
| Parking Type: | Private |
| Pool: | None |
| CAC Included: | N |
| Water Included: | N |
| Cabel TV Included: | N |
| Common Elements Included: | N |
| Heat Included: | N |
| Parking Included: | N |
| Condo Tax Included: | N |
| Building Insurance Included: | N |
| Fireplace/Stove: | Y |
| Heat Type: | Forced Air |
| Central Air Conditioning: | Central Air |
| Central Vac: | N |
| Laundry Level: | Syste |
| Ensuite Laundry: | F |
| Sewers: | Sewer |
$
%
Years
This calculator is for demonstration purposes only. Always consult a professional
financial advisor before making personal financial decisions.
| Although the information displayed is believed to be accurate, no warranties or representations are made of any kind. |
| AIMHOME REALTY INC. |
|
|

BEHZAD Rahdari
Broker
Dir:
416-301-7556
Bus:
416-222-8600
Fax:
416-222-1237
| Book Showing | Email a Friend |
Jump To:
At a Glance:
| Type: | Freehold - Detached |
| Area: | Toronto |
| Municipality: | Toronto C14 |
| Neighbourhood: | Willowdale East |
| Style: | 2-Storey |
| Tax: | $9,477.57 |
| Beds: | 3+1 |
| Baths: | 3 |
| Fireplace: | Y |
| Pool: | None |
Locatin Map:
Payment Calculator:

