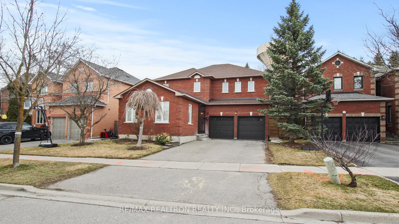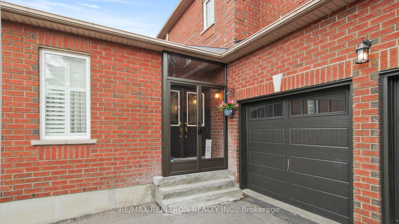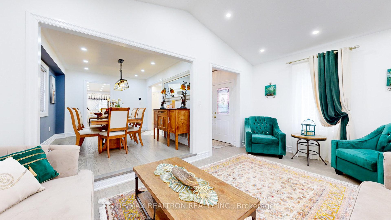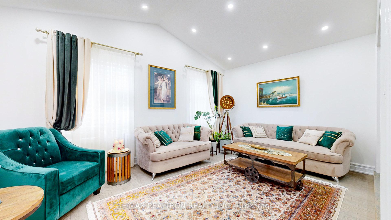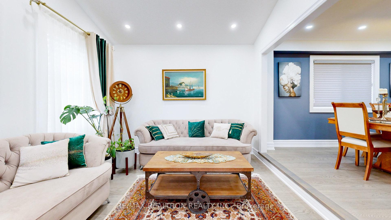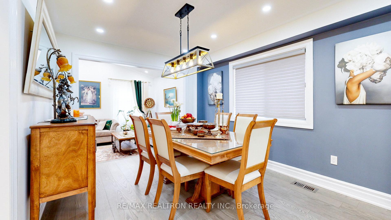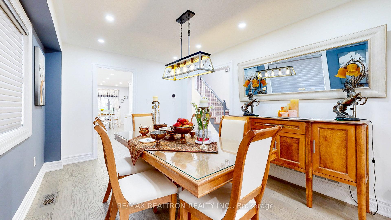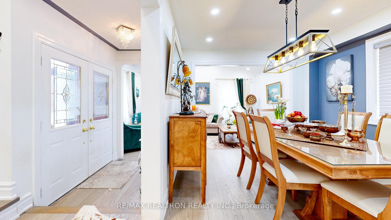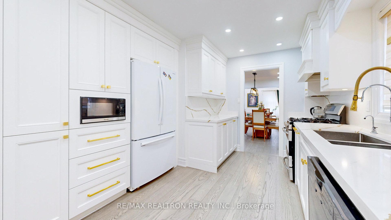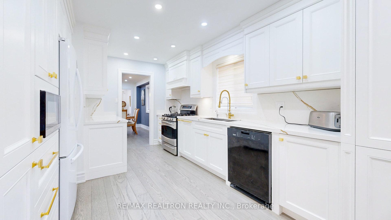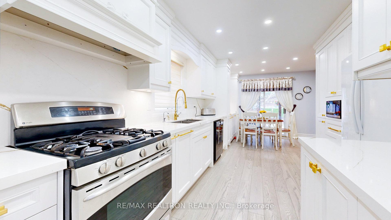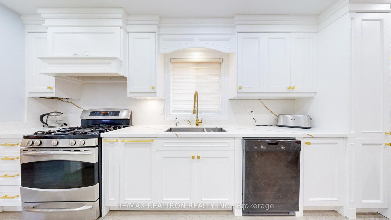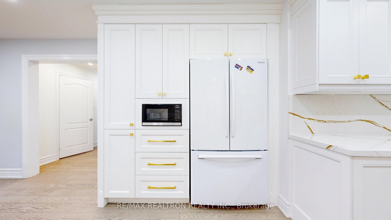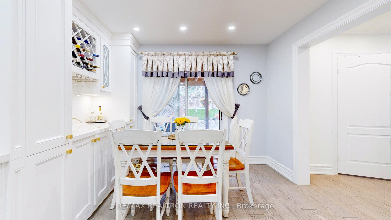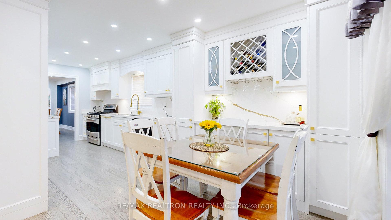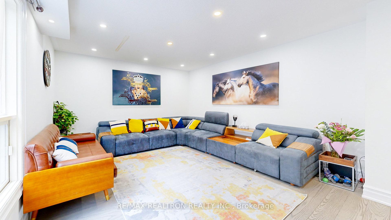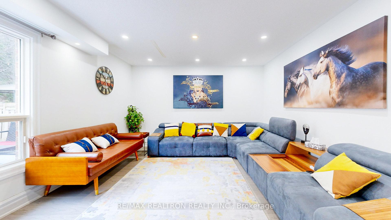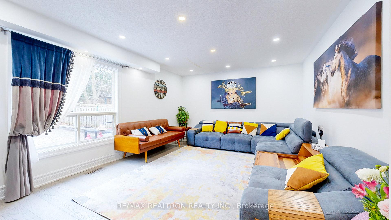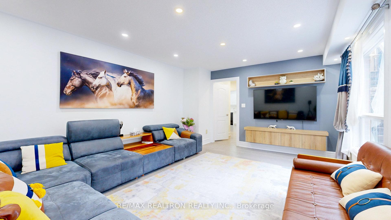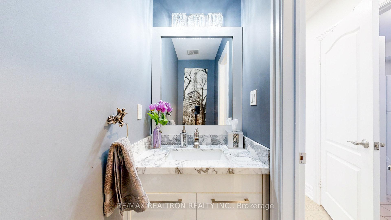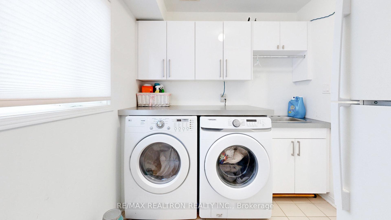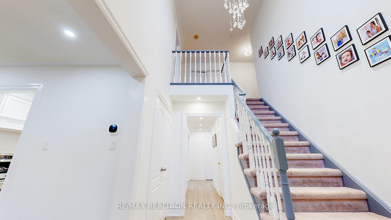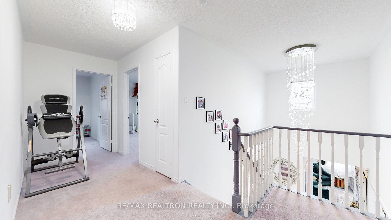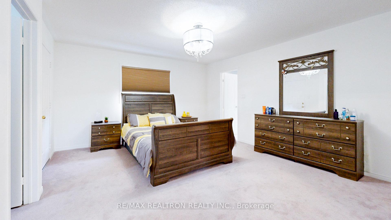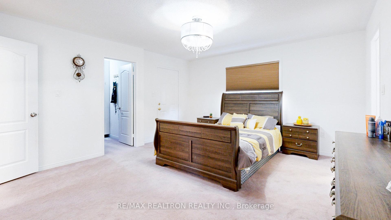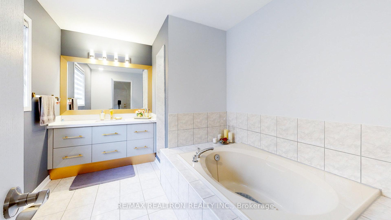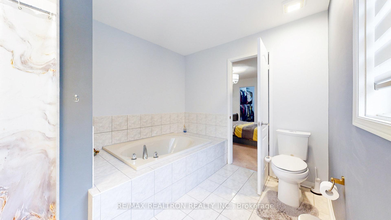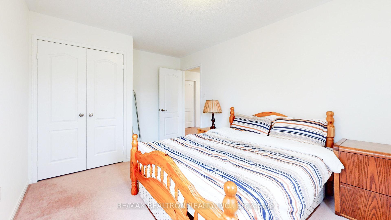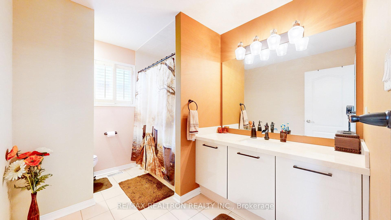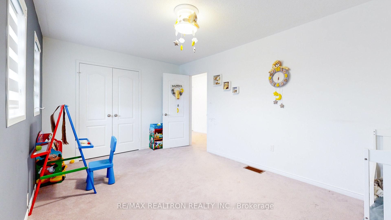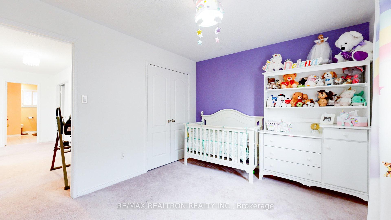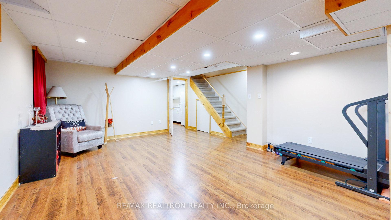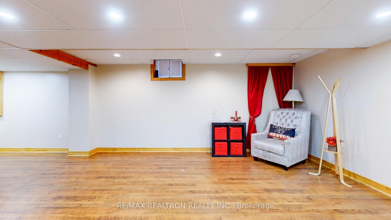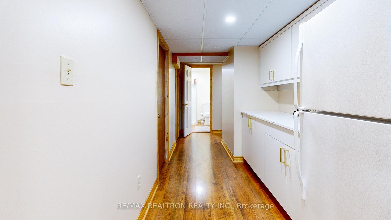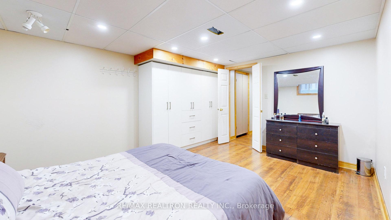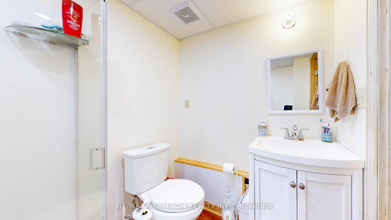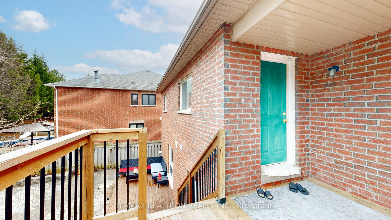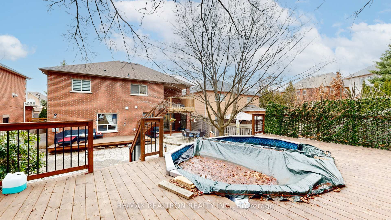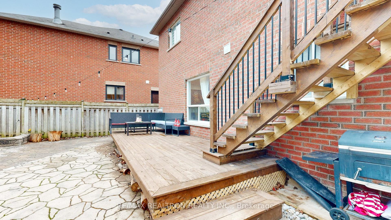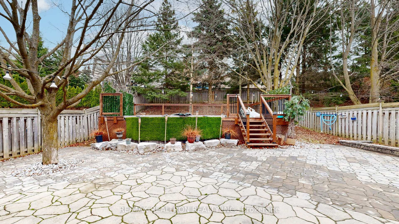$1,288,800
Available - For Sale
Listing ID: N12079135
160 Carlyle Cres , Aurora, L4G 6P8, York
| Welcome To *** 160 Carlyle Crescent *** A Very Spacious Family Home On Aurora Highlands Community, This 4+1 Bedrooms Home Has Enjoyable Features Including; Eye-Catching Backyard, Landscaping, Above Grand Pool, Wide Deck, A Large Nicely Finished Lower Level, Generous Room Sizes, --- A Well Thought Out Floor Plan --- , Kitchen Upgraded, New Hardwood Main Floor, Quiet Neighbours, Minutes Walk To Highly Ranked Catholic School & Public School, Park, Public Transit And Sooooo Much More! Basement Apartment With Seprated Entrance For Addition Income. Total Floor Area Included Basement Approximately 3800 Sq.ft *** Main & 2nd Floor 2,582 Sq.ft *** . Close To Shoppers, LCBO, Metro, HomeDepot, Canadian Tire, Walmart, Longo's, Cineplex, Chinese Supermarket, Persian Supermarket, BestBuy, Tons Of Restaurants And Historical Downtown Aurora. Easy Access To Hwy 404 & 400. |
| Price | $1,288,800 |
| Taxes: | $6719.00 |
| Assessment Year: | 2024 |
| Occupancy: | Owner |
| Address: | 160 Carlyle Cres , Aurora, L4G 6P8, York |
| Acreage: | < .50 |
| Directions/Cross Streets: | McClellan Way |
| Rooms: | 9 |
| Rooms +: | 3 |
| Bedrooms: | 4 |
| Bedrooms +: | 1 |
| Family Room: | T |
| Basement: | Apartment, Separate Ent |
| Level/Floor | Room | Length(ft) | Width(ft) | Descriptions | |
| Room 1 | Main | Living Ro | 17.32 | 10.96 | Combined w/Dining, Window, Hardwood Floor |
| Room 2 | Main | Kitchen | 20.73 | 11.48 | B/I Appliances, Eat-in Kitchen, Hardwood Floor |
| Room 3 | Main | Dining Ro | 13.78 | 10.33 | Combined w/Kitchen, Large Window, Hardwood Floor |
| Room 4 | Main | Family Ro | 17.06 | 13.61 | Overlooks Backyard, Pot Lights, Hardwood Floor |
| Room 5 | Main | Laundry | 9.18 | 8.04 | B/I Shelves, B/I Appliances, Ceramic Floor |
| Room 6 | Second | Primary B | 15.91 | 14.92 | Walk-In Closet(s), 4 Pc Ensuite, W/O To Balcony |
| Room 7 | Second | Bedroom 2 | 16.56 | 10 | Large Closet, Window |
| Room 8 | Second | Bedroom 3 | 14.17 | 10.82 | Closet Organizers, Window |
| Room 9 | Second | Bedroom 4 | 11.81 | 9.97 | Closet Organizers, Window |
| Room 10 | Basement | Recreatio | 29.06 | 18.76 | Open Concept, Window, Laminate |
| Room 11 | Basement | Kitchen | 9.71 | 6.43 | Stainless Steel Sink, Pot Lights, Laminate |
| Room 12 | Basement | Bedroom | 15.58 | 12.46 | Closet Organizers, Window, Laminate |
| Washroom Type | No. of Pieces | Level |
| Washroom Type 1 | 2 | Main |
| Washroom Type 2 | 4 | Second |
| Washroom Type 3 | 3 | Basement |
| Washroom Type 4 | 0 | |
| Washroom Type 5 | 0 |
| Total Area: | 0.00 |
| Approximatly Age: | 16-30 |
| Property Type: | Detached |
| Style: | 2-Storey |
| Exterior: | Brick |
| Garage Type: | Attached |
| (Parking/)Drive: | Private |
| Drive Parking Spaces: | 4 |
| Park #1 | |
| Parking Type: | Private |
| Park #2 | |
| Parking Type: | Private |
| Pool: | Above Gr |
| Approximatly Age: | 16-30 |
| Approximatly Square Footage: | 2500-3000 |
| CAC Included: | N |
| Water Included: | N |
| Cabel TV Included: | N |
| Common Elements Included: | N |
| Heat Included: | N |
| Parking Included: | N |
| Condo Tax Included: | N |
| Building Insurance Included: | N |
| Fireplace/Stove: | N |
| Heat Type: | Forced Air |
| Central Air Conditioning: | Central Air |
| Central Vac: | Y |
| Laundry Level: | Syste |
| Ensuite Laundry: | F |
| Elevator Lift: | False |
| Sewers: | Sewer |
$
%
Years
This calculator is for demonstration purposes only. Always consult a professional
financial advisor before making personal financial decisions.
| Although the information displayed is believed to be accurate, no warranties or representations are made of any kind. |
| RE/MAX REALTRON REALTY INC. |
|
|

BEHZAD Rahdari
Broker
Dir:
416-301-7556
Bus:
416-222-8600
Fax:
416-222-1237
| Book Showing | Email a Friend |
Jump To:
At a Glance:
| Type: | Freehold - Detached |
| Area: | York |
| Municipality: | Aurora |
| Neighbourhood: | Aurora Highlands |
| Style: | 2-Storey |
| Approximate Age: | 16-30 |
| Tax: | $6,719 |
| Beds: | 4+1 |
| Baths: | 4 |
| Fireplace: | N |
| Pool: | Above Gr |
Locatin Map:
Payment Calculator:

