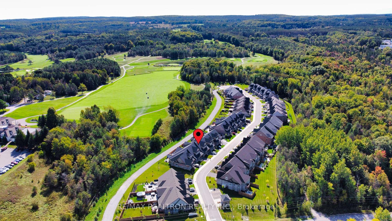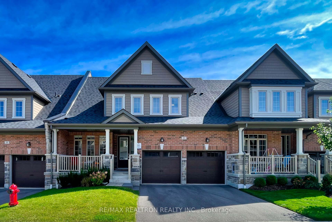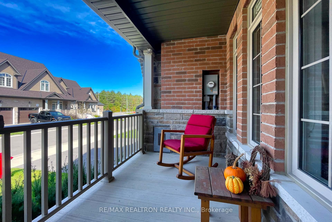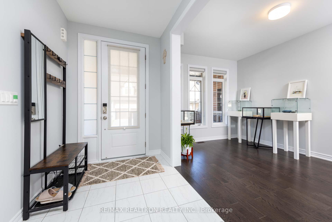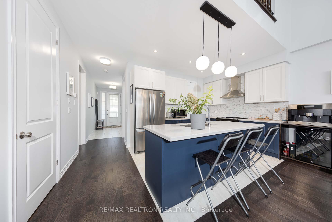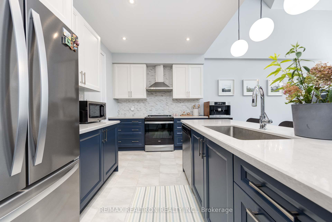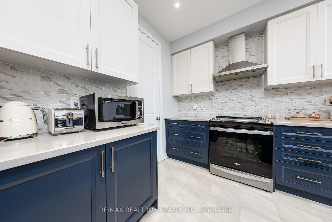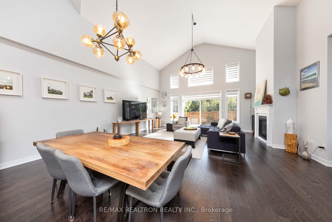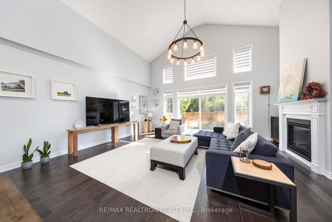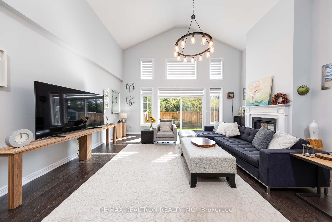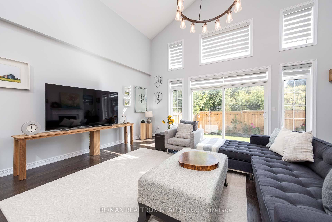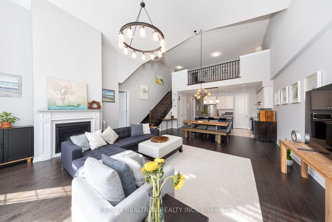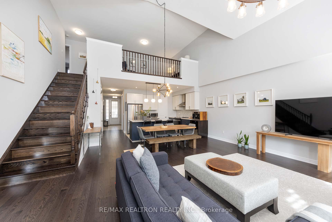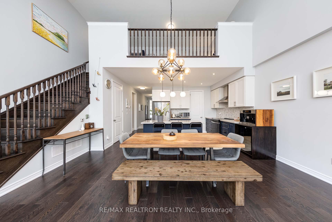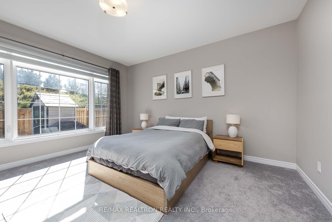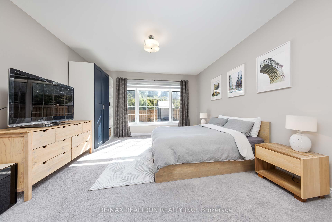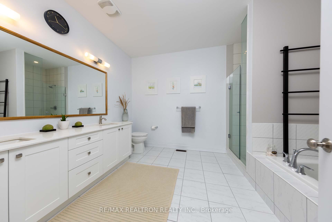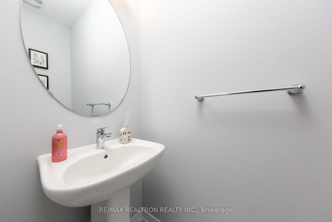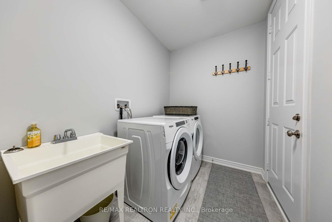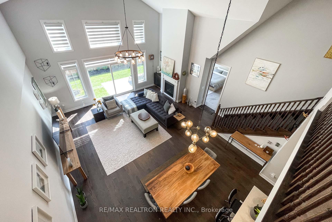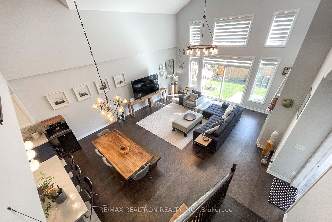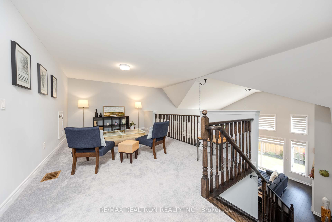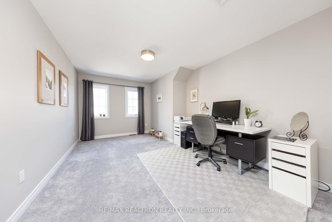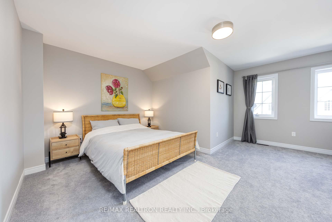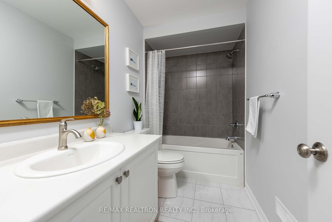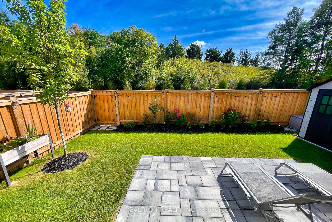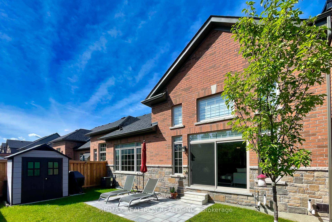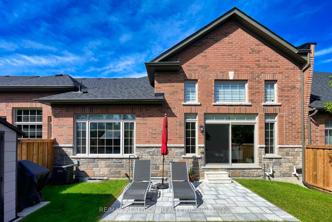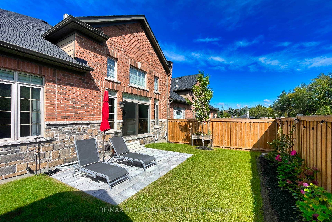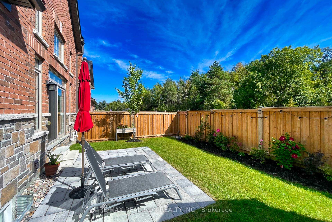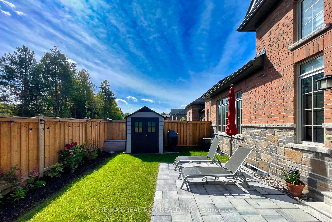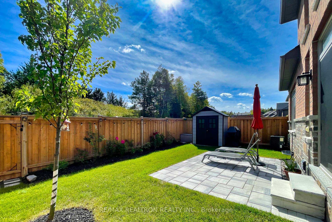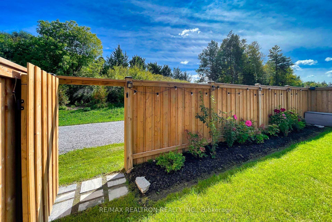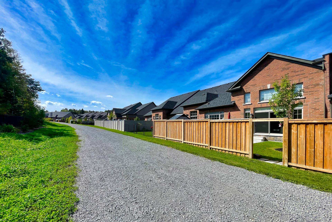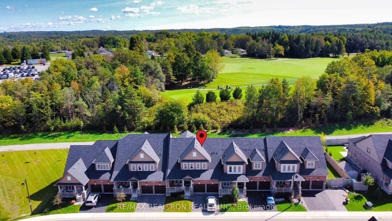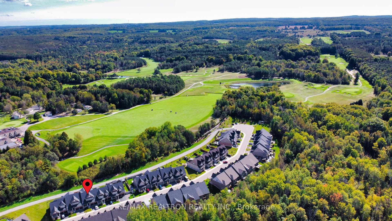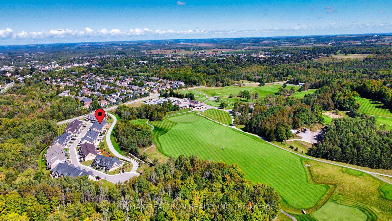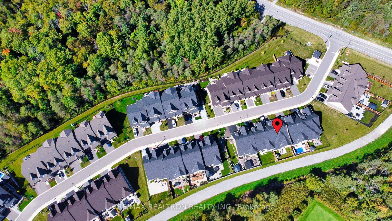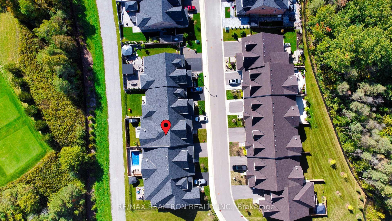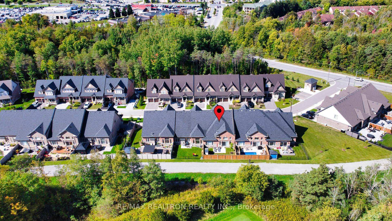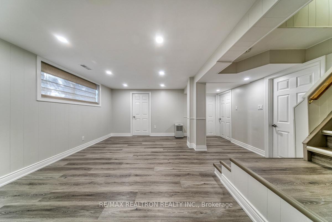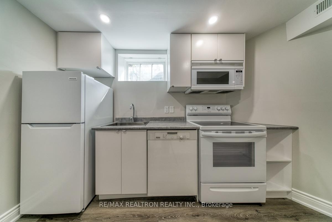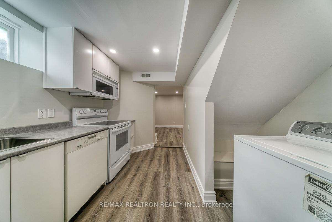$1,390,000
Available - For Sale
Listing ID: N12074326
11 Howard Williams Cour , Uxbridge, L9P 0R2, Durham
| Experience the perfect blend of luxury & convenience in this stunning 3 bedroom, 3 bathroomturnkey townhouse, located in the prestigious Winding Trail Community of Uxbridge. Set on aspacious 36'x99' lot, this 2,410 sq.ft. home boasts elegance throughout, featuring 9' ceilings& a striking 20' cathedral ceiling. The gourmet kitchen includes designer cabinetry withextended-height uppers for extra storage, as well as a walk-in pantry. Enjoy ultimate privacyon a quiet court, next toprotected greenspace & Wooden Sticks Golf Club, with a fully fencedbackyard. The 2-car garage adds to the spacious feel of this home, offering the conveniencetypically found in a detached property. Located just minutes from downtown Uxbridge, easyaccess to golf, fine dining, shopping, and scenicstrolls through historic streets. Schools,parks, hospitals, transit, and all other essentials are also nearby. Don't miss this rareopportunity to embrace the lifestyle you've always dream of at Winding Trail! |
| Price | $1,390,000 |
| Taxes: | $7144.70 |
| Occupancy: | Owner |
| Address: | 11 Howard Williams Cour , Uxbridge, L9P 0R2, Durham |
| Directions/Cross Streets: | TORONTO ST S / ELGIN PARK |
| Rooms: | 14 |
| Bedrooms: | 3 |
| Bedrooms +: | 0 |
| Family Room: | T |
| Basement: | Other |
| Level/Floor | Room | Length(ft) | Width(ft) | Descriptions | |
| Room 1 | Main | Living Ro | 20.24 | 12.3 | Cathedral Ceiling(s), Large Window, W/O To Yard |
| Room 2 | Main | Dining Ro | 17.97 | 11.97 | Cathedral Ceiling(s), Open Concept, Hardwood Floor |
| Room 3 | Main | Kitchen | 12.4 | 8.82 | Stainless Steel Appl, Quartz Counter, Pantry |
| Room 4 | Second | Family Ro | 17.97 | 11.32 | Overlooks Dining |
| Room 5 | Main | Primary B | 13.97 | 14.99 | 5 Pc Ensuite, His and Hers Closets, Overlooks Backyard |
| Room 6 | Second | Bedroom 2 | 13.97 | 9.97 | Closet, Window, Overlooks Frontyard |
| Room 7 | Second | Bedroom 3 | 16.3 | 11.97 | Closet, Window, Overlooks Frontyard |
| Room 8 | Main | Office | 9.97 | 13.97 | Large Window, Overlooks Frontyard |
| Washroom Type | No. of Pieces | Level |
| Washroom Type 1 | 5 | Main |
| Washroom Type 2 | 2 | Main |
| Washroom Type 3 | 4 | Second |
| Washroom Type 4 | 0 | |
| Washroom Type 5 | 0 |
| Total Area: | 0.00 |
| Approximatly Age: | 0-5 |
| Property Type: | Att/Row/Townhouse |
| Style: | 2-Storey |
| Exterior: | Brick |
| Garage Type: | Built-In |
| Drive Parking Spaces: | 2 |
| Pool: | None |
| Approximatly Age: | 0-5 |
| Approximatly Square Footage: | 2000-2500 |
| Property Features: | Fenced Yard, Golf |
| CAC Included: | N |
| Water Included: | N |
| Cabel TV Included: | N |
| Common Elements Included: | N |
| Heat Included: | N |
| Parking Included: | N |
| Condo Tax Included: | N |
| Building Insurance Included: | N |
| Fireplace/Stove: | Y |
| Heat Type: | Forced Air |
| Central Air Conditioning: | Central Air |
| Central Vac: | N |
| Laundry Level: | Syste |
| Ensuite Laundry: | F |
| Sewers: | Sewer |
$
%
Years
This calculator is for demonstration purposes only. Always consult a professional
financial advisor before making personal financial decisions.
| Although the information displayed is believed to be accurate, no warranties or representations are made of any kind. |
| RE/MAX REALTRON REALTY INC. |
|
|

BEHZAD Rahdari
Broker
Dir:
416-301-7556
Bus:
416-222-8600
Fax:
416-222-1237
| Virtual Tour | Book Showing | Email a Friend |
Jump To:
At a Glance:
| Type: | Freehold - Att/Row/Townhouse |
| Area: | Durham |
| Municipality: | Uxbridge |
| Neighbourhood: | Uxbridge |
| Style: | 2-Storey |
| Approximate Age: | 0-5 |
| Tax: | $7,144.7 |
| Beds: | 3 |
| Baths: | 3 |
| Fireplace: | Y |
| Pool: | None |
Locatin Map:
Payment Calculator:

