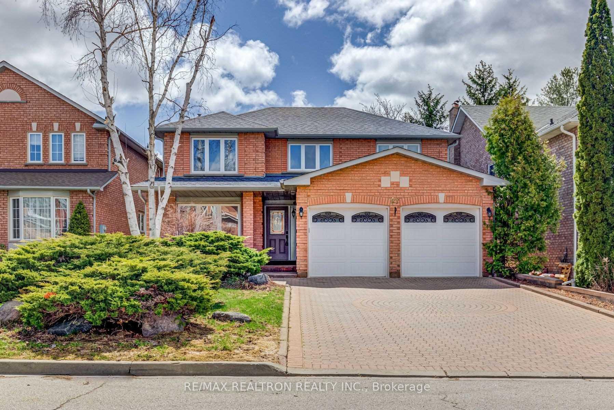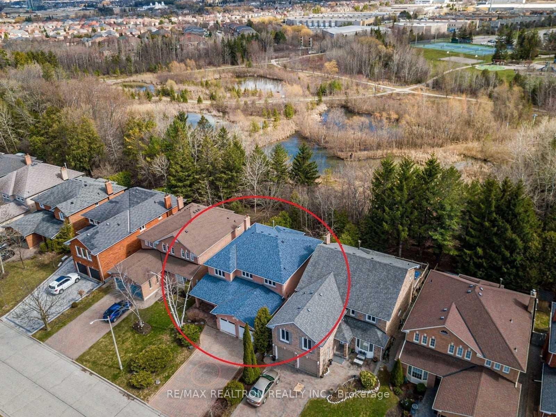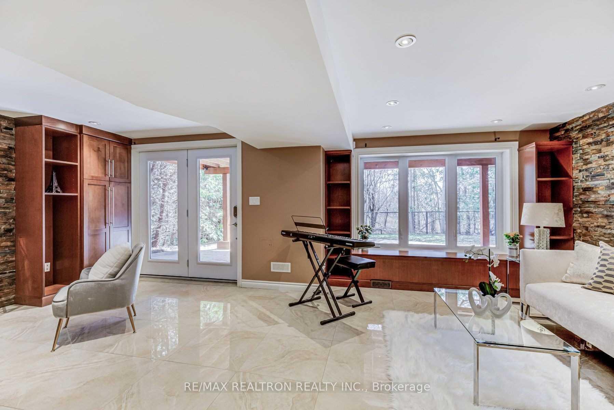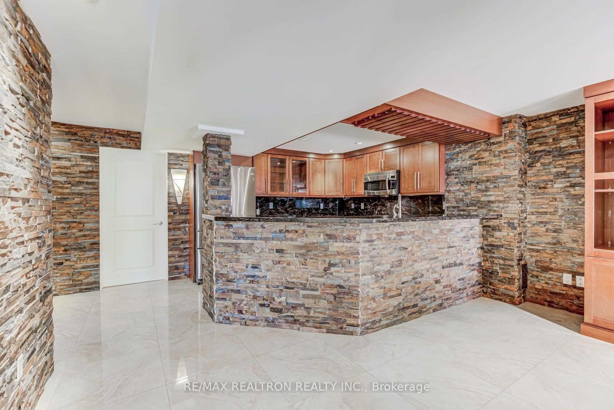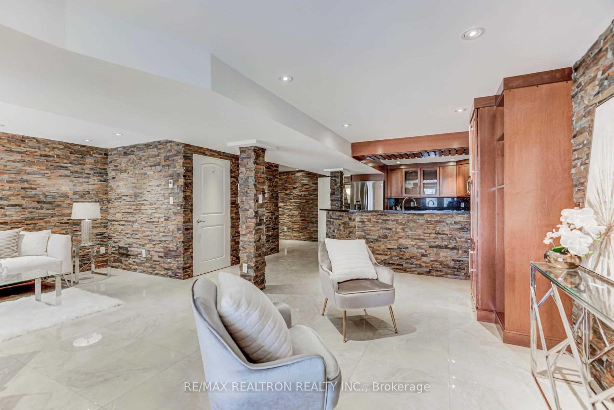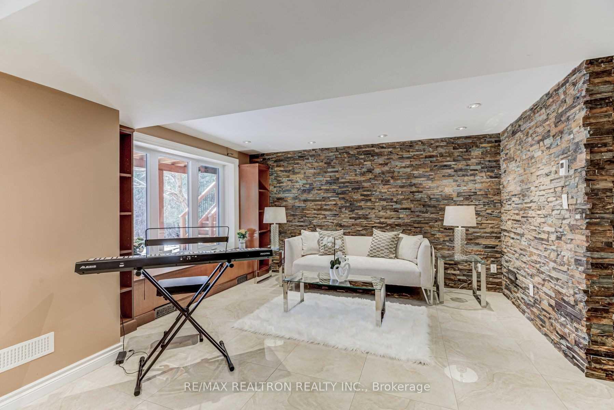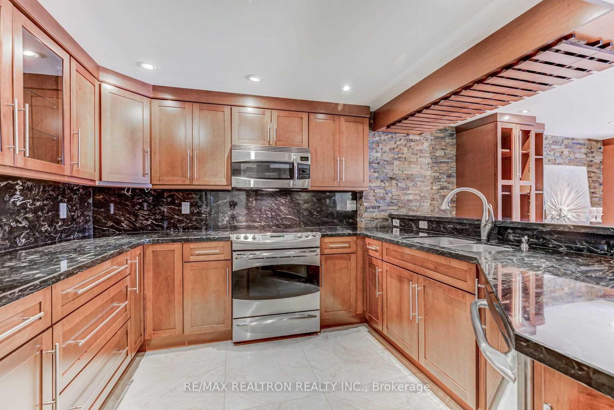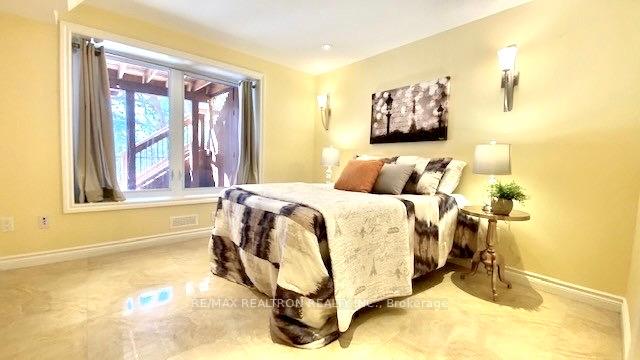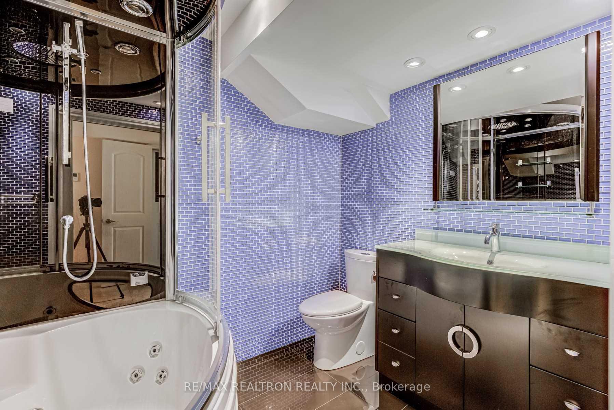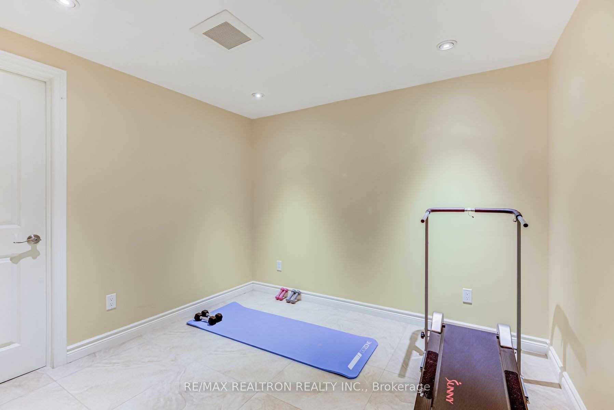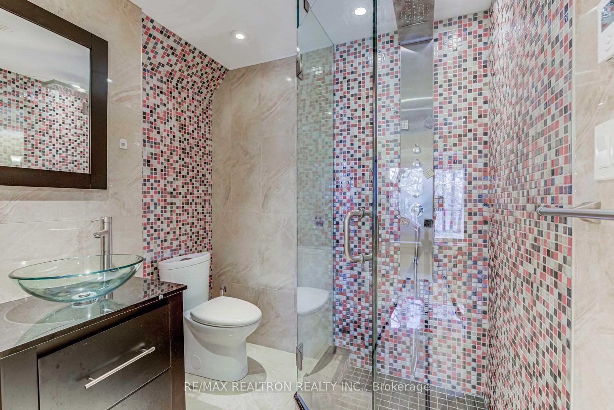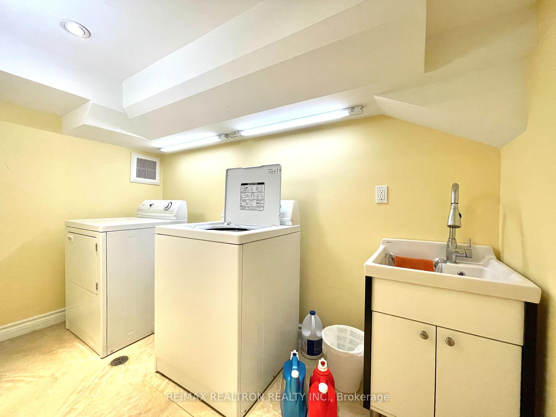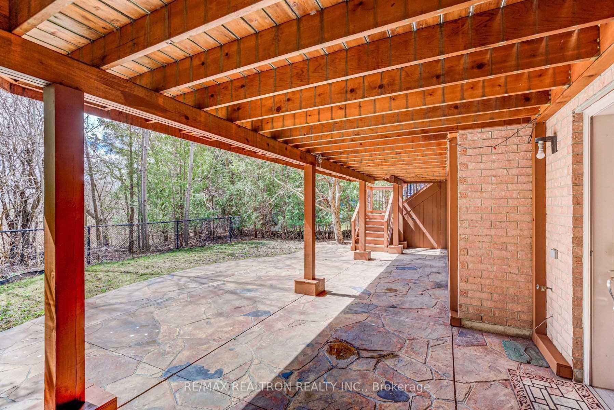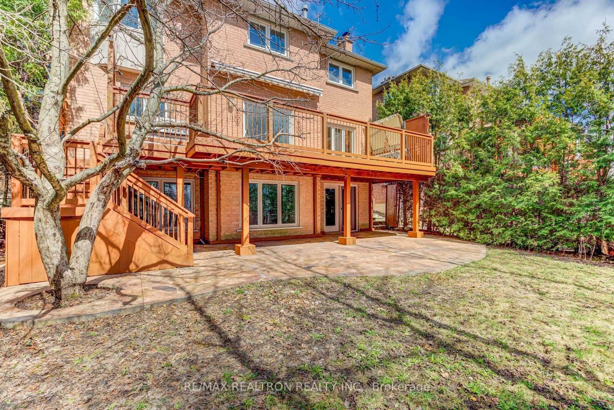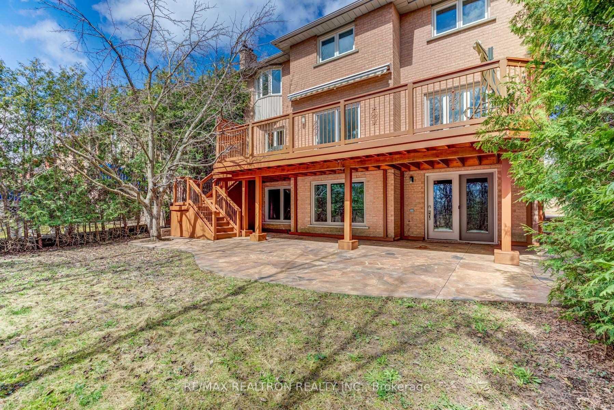$2,500
Available - For Rent
Listing ID: N12072740
47 Summitcrest Driv , Richmond Hill, L4S 1A7, York
| Stunningly renovated 2-bedroom, 2-bath walk-out basement unit featuring a gourmet eat-in kitchen with granite countertops, stainless steel appliances, pantry, and direct walk-out to a serene ravine setting. Enjoy heated tile flooring, pot lights throughout, and a beautifully artistic interior design with resort-style inspiration. Private separate entrance, ensuite laundry, and a patterned concrete patio complete the package. Located in a top-rated school district, in a safe and family-friendly neighborhood, just minutes to Bernard Bus Terminal, GO Station, Yonge Street, parks, and shopping. A must-see unit perfect blend of luxury, convenience, and nature! |
| Price | $2,500 |
| Taxes: | $0.00 |
| Payment Frequency: | Monthly |
| Payment Method: | Cheque |
| Rental Application Required: | T |
| Deposit Required: | True |
| Credit Check: | T |
| Employment Letter | T |
| References Required: | T |
| Occupancy: | Tenant |
| Address: | 47 Summitcrest Driv , Richmond Hill, L4S 1A7, York |
| Directions/Cross Streets: | Bayview / Elgin Mills |
| Rooms: | 5 |
| Bedrooms: | 2 |
| Bedrooms +: | 0 |
| Family Room: | F |
| Basement: | Walk-Out, Separate Ent |
| Furnished: | Unfu |
| Level/Floor | Room | Length(ft) | Width(ft) | Descriptions | |
| Room 1 | Lower | Living Ro | Combined w/Dining, Ceramic Floor, W/O To Ravine | ||
| Room 2 | Lower | Dining Ro | Combined w/Living, Ceramic Floor, Pot Lights | ||
| Room 3 | Lower | Kitchen | Modern Kitchen, Stainless Steel Appl, Granite Counters | ||
| Room 4 | Lower | Primary B | 3 Pc Ensuite, Ceramic Floor, Overlooks Ravine | ||
| Room 5 | Lower | Bedroom 2 | Ceramic Floor, Pot Lights |
| Washroom Type | No. of Pieces | Level |
| Washroom Type 1 | 3 | Lower |
| Washroom Type 2 | 3 | Lower |
| Washroom Type 3 | 0 | |
| Washroom Type 4 | 0 | |
| Washroom Type 5 | 0 |
| Total Area: | 0.00 |
| Property Type: | Detached |
| Style: | 2-Storey |
| Exterior: | Brick |
| Garage Type: | Attached |
| (Parking/)Drive: | Private |
| Drive Parking Spaces: | 2 |
| Park #1 | |
| Parking Type: | Private |
| Park #2 | |
| Parking Type: | Private |
| Pool: | None |
| Private Entrance: | T |
| Laundry Access: | Ensuite |
| Property Features: | Lake/Pond, Park |
| CAC Included: | Y |
| Water Included: | N |
| Cabel TV Included: | N |
| Common Elements Included: | N |
| Heat Included: | N |
| Parking Included: | Y |
| Condo Tax Included: | N |
| Building Insurance Included: | N |
| Fireplace/Stove: | N |
| Heat Type: | Forced Air |
| Central Air Conditioning: | Central Air |
| Central Vac: | N |
| Laundry Level: | Syste |
| Ensuite Laundry: | F |
| Elevator Lift: | False |
| Sewers: | Sewer |
| Although the information displayed is believed to be accurate, no warranties or representations are made of any kind. |
| RE/MAX REALTRON REALTY INC. |
|
|

BEHZAD Rahdari
Broker
Dir:
416-301-7556
Bus:
416-222-8600
Fax:
416-222-1237
| Book Showing | Email a Friend |
Jump To:
At a Glance:
| Type: | Freehold - Detached |
| Area: | York |
| Municipality: | Richmond Hill |
| Neighbourhood: | Devonsleigh |
| Style: | 2-Storey |
| Beds: | 2 |
| Baths: | 2 |
| Fireplace: | N |
| Pool: | None |
Locatin Map:

