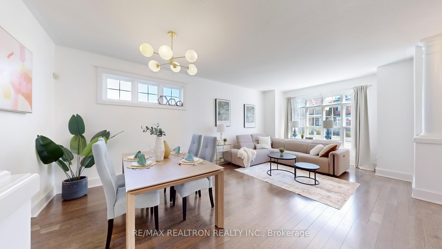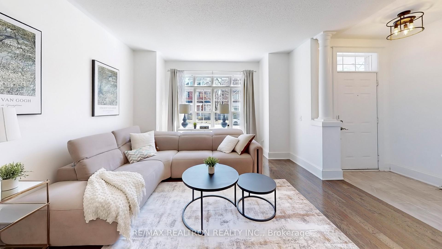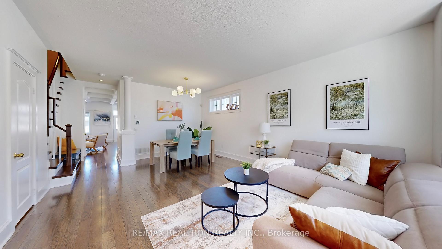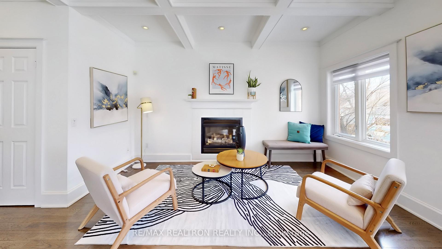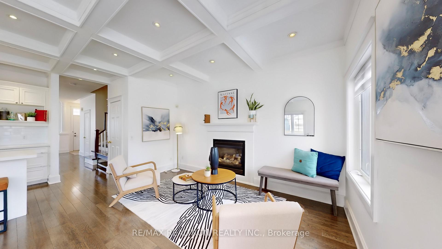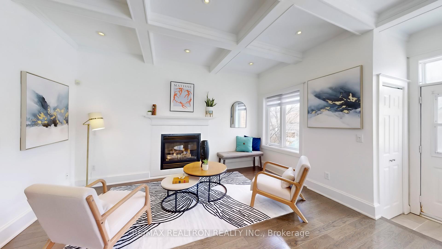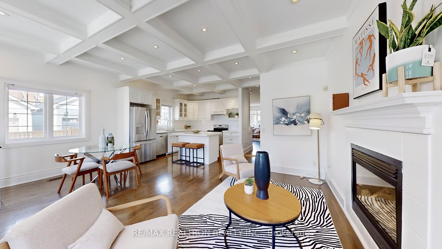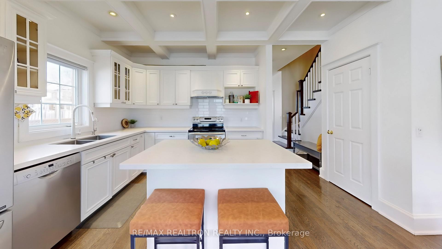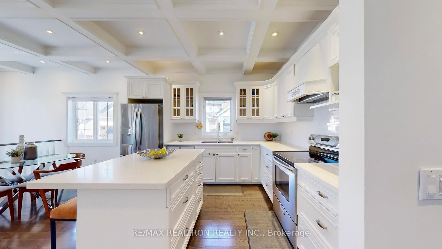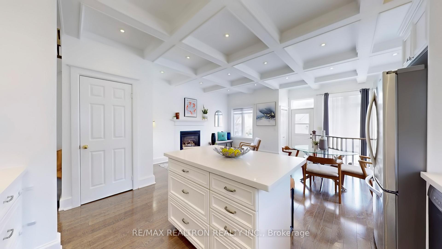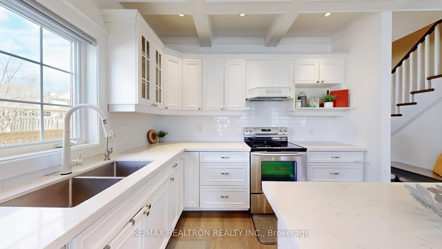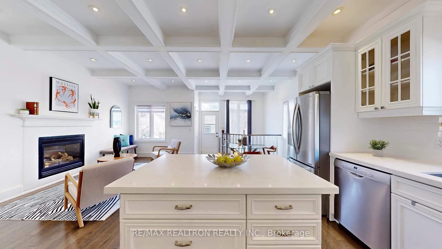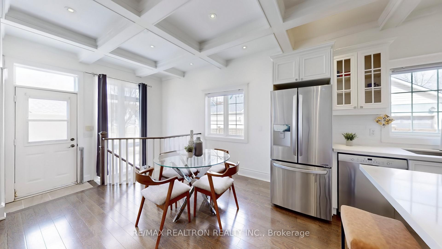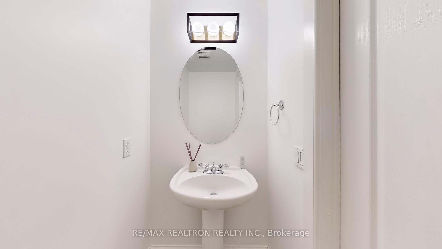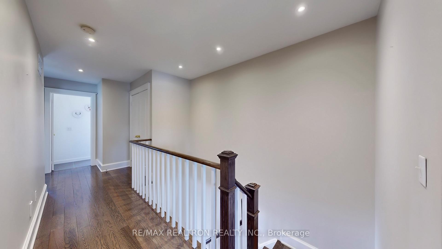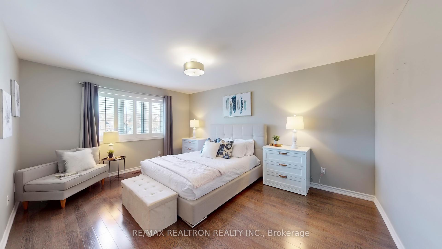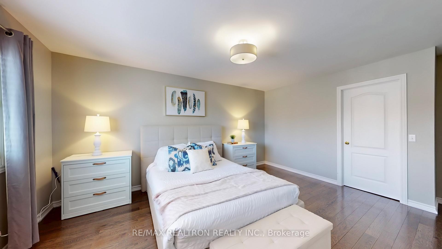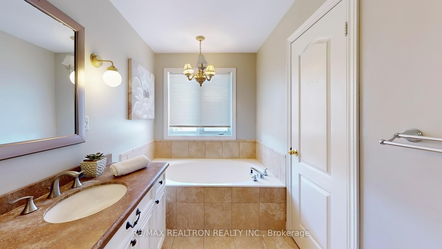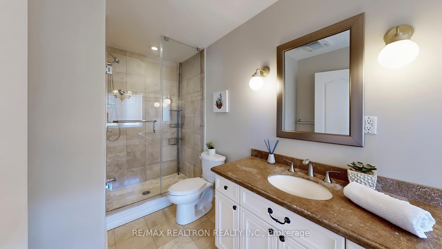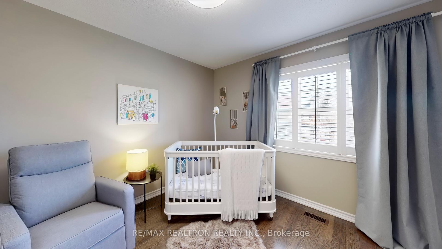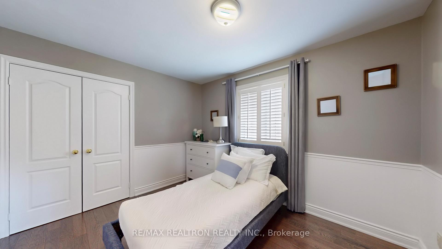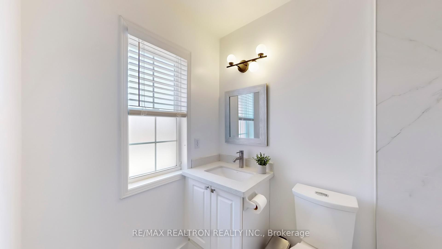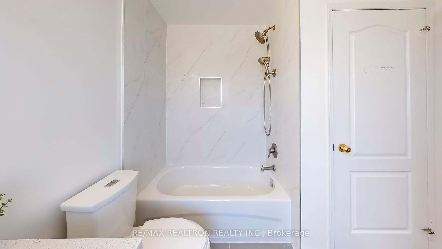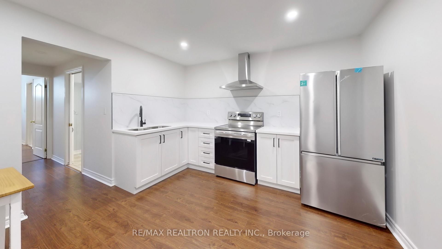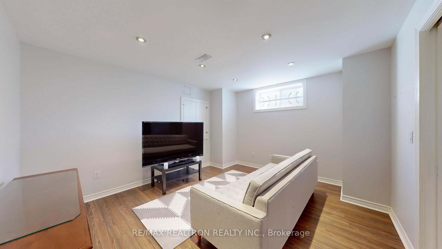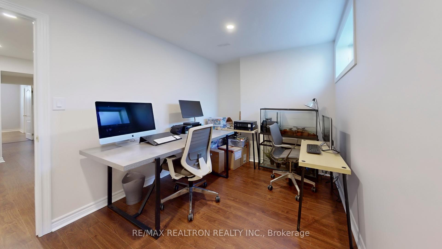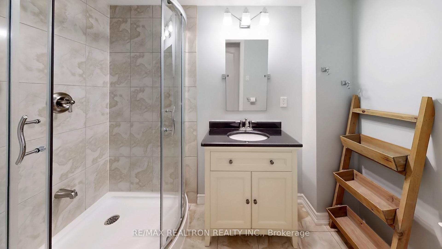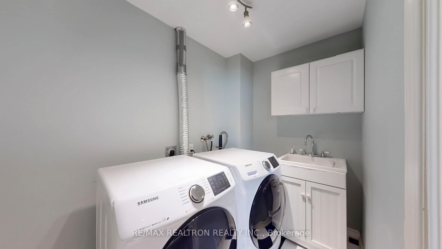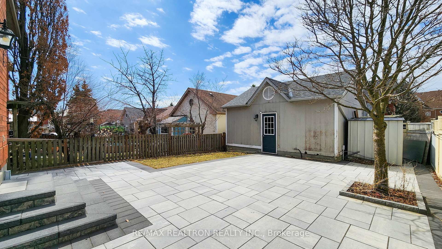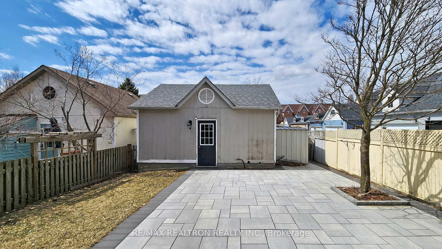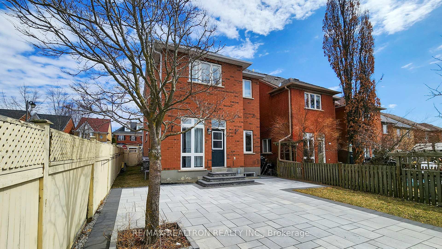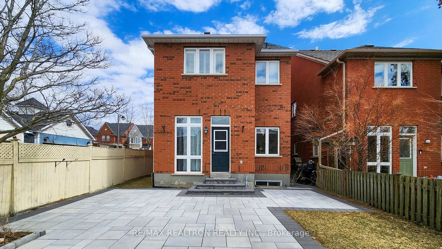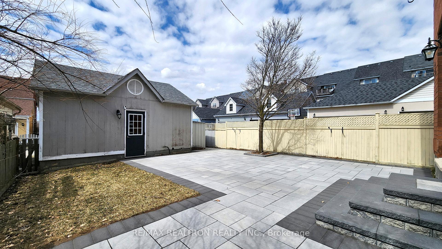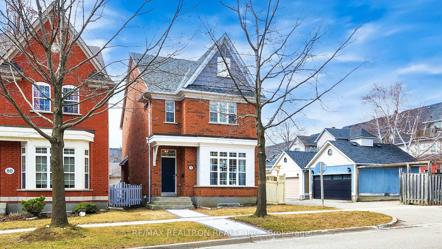$1,498,000
Available - For Sale
Listing ID: N12072104
78 Prospector's Driv , Markham, L6C 1Z1, York
| Welcome to this beautifully maintained home in the highly sought-after Angus Glen Community! This bright and spacious detached home features an open-concept main floor with 9-foot ceilings, a combined living and dining room, and a modern kitchen that flows seamlessly into the family room and breakfast area. The kitchen boasts stainless steel appliances, quartz countertops, center island, and coffered ceilings, while the family room features a large window and a fireplace. Walk-out from the kitchen to the beautiful backyard with an interlocked patio. The professionally finished basement includes a full kitchen and two versatile rooms, ideal for a recreation area, home office, or additional living space. Enjoy the convenience of a detached double car garage equipped with an EV charging outlet. Located near the Angus Glen Golf Club, the Angus Glen Community Centre and parks. Pride of ownership shines throughout. Immaculate and move-in ready - this home is a must-see! |
| Price | $1,498,000 |
| Taxes: | $6879.48 |
| Occupancy: | Owner |
| Address: | 78 Prospector's Driv , Markham, L6C 1Z1, York |
| Directions/Cross Streets: | Angus Glen/Kennedy/Major Mac/16th |
| Rooms: | 8 |
| Rooms +: | 3 |
| Bedrooms: | 3 |
| Bedrooms +: | 1 |
| Family Room: | T |
| Basement: | Finished |
| Level/Floor | Room | Length(ft) | Width(ft) | Descriptions | |
| Room 1 | Main | Living Ro | Picture Window | ||
| Room 2 | Main | Dining Ro | Open Concept, Combined w/Living, Window | ||
| Room 3 | Main | Kitchen | Modern Kitchen, Stainless Steel Coun, Centre Island | ||
| Room 4 | Main | Breakfast | Open Concept, Large Window | ||
| Room 5 | Main | Family Ro | Picture Window, Fireplace | ||
| Room 6 | Second | Primary B | 15.74 | 11.91 | 4 Pc Ensuite, Picture Window, Walk-In Closet(s) |
| Room 7 | Second | Bedroom 2 | 11.51 | 9.74 | Window, Closet |
| Room 8 | Second | Bedroom 3 | 9.81 | 9.32 | Window, Closet |
| Room 9 | Basement | Kitchen | 11.68 | 11.48 | Modern Kitchen, Backsplash |
| Room 10 | Basement | Bedroom | 11.55 | 8.17 | Window, Closet |
| Room 11 | Basement | Recreatio | 13.48 | 11.91 | Window |
| Washroom Type | No. of Pieces | Level |
| Washroom Type 1 | 2 | Main |
| Washroom Type 2 | 4 | Second |
| Washroom Type 3 | 3 | Basement |
| Washroom Type 4 | 0 | |
| Washroom Type 5 | 0 |
| Total Area: | 0.00 |
| Property Type: | Detached |
| Style: | 2-Storey |
| Exterior: | Other |
| Garage Type: | Detached |
| (Parking/)Drive: | Lane |
| Drive Parking Spaces: | 0 |
| Park #1 | |
| Parking Type: | Lane |
| Park #2 | |
| Parking Type: | Lane |
| Pool: | None |
| Approximatly Square Footage: | 1500-2000 |
| CAC Included: | N |
| Water Included: | N |
| Cabel TV Included: | N |
| Common Elements Included: | N |
| Heat Included: | N |
| Parking Included: | N |
| Condo Tax Included: | N |
| Building Insurance Included: | N |
| Fireplace/Stove: | Y |
| Heat Type: | Forced Air |
| Central Air Conditioning: | Central Air |
| Central Vac: | N |
| Laundry Level: | Syste |
| Ensuite Laundry: | F |
| Sewers: | Sewer |
$
%
Years
This calculator is for demonstration purposes only. Always consult a professional
financial advisor before making personal financial decisions.
| Although the information displayed is believed to be accurate, no warranties or representations are made of any kind. |
| RE/MAX REALTRON REALTY INC. |
|
|

BEHZAD Rahdari
Broker
Dir:
416-301-7556
Bus:
416-222-8600
Fax:
416-222-1237
| Virtual Tour | Book Showing | Email a Friend |
Jump To:
At a Glance:
| Type: | Freehold - Detached |
| Area: | York |
| Municipality: | Markham |
| Neighbourhood: | Angus Glen |
| Style: | 2-Storey |
| Tax: | $6,879.48 |
| Beds: | 3+1 |
| Baths: | 4 |
| Fireplace: | Y |
| Pool: | None |
Locatin Map:
Payment Calculator:

