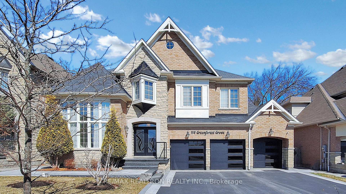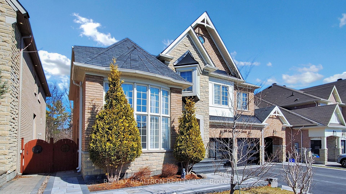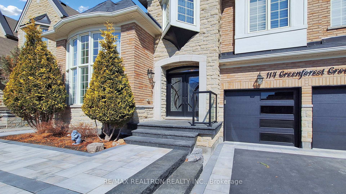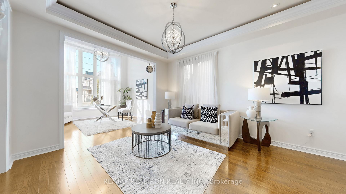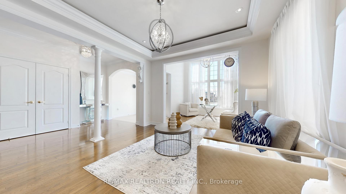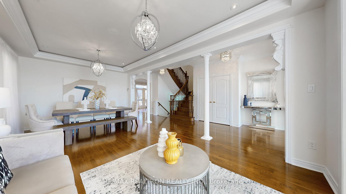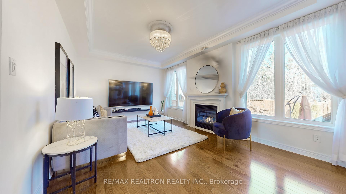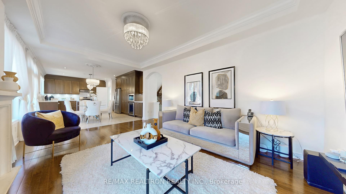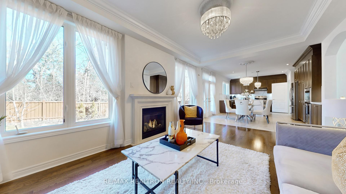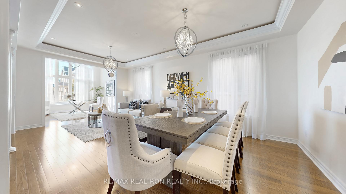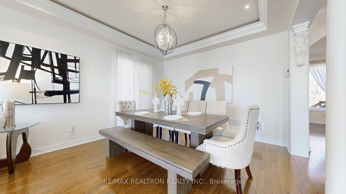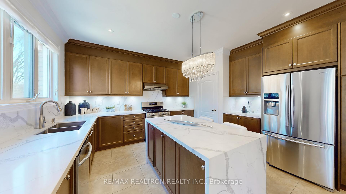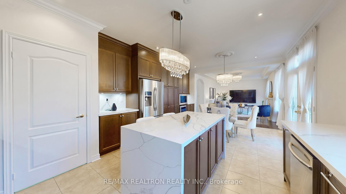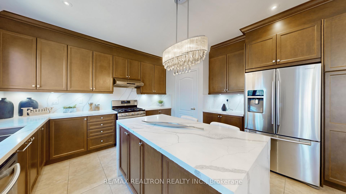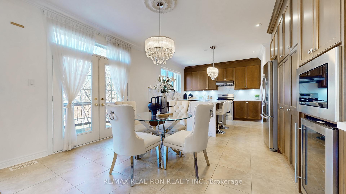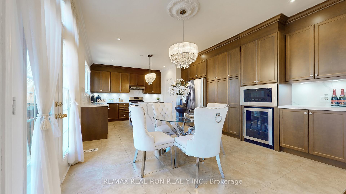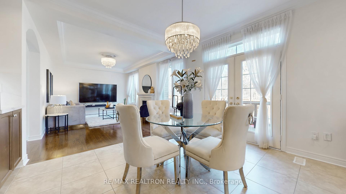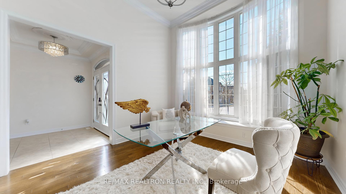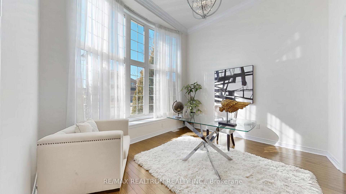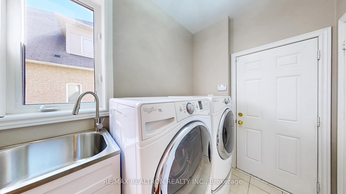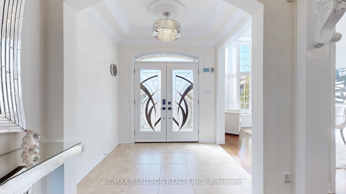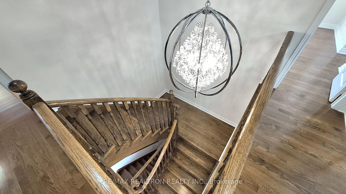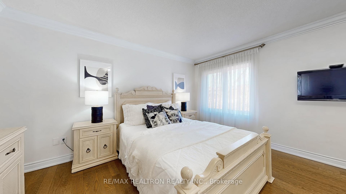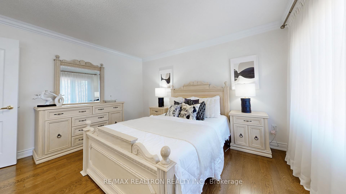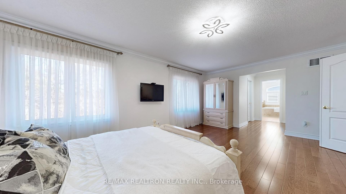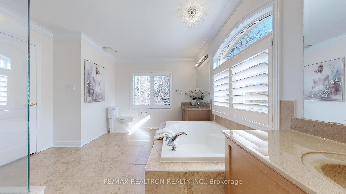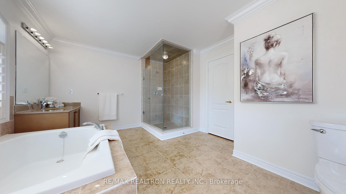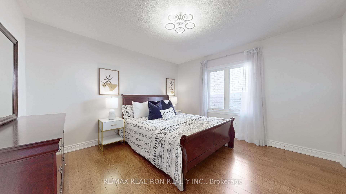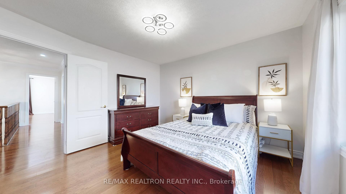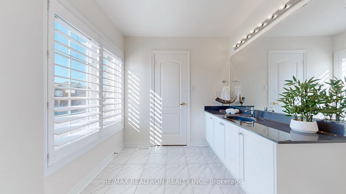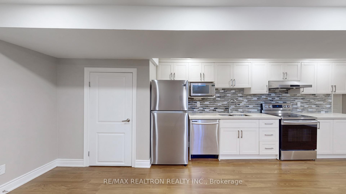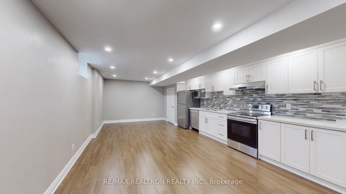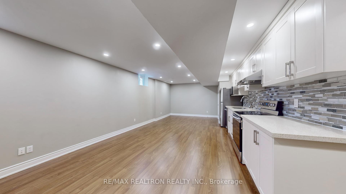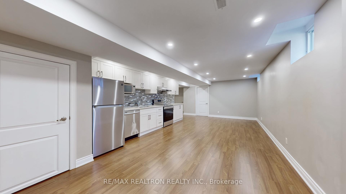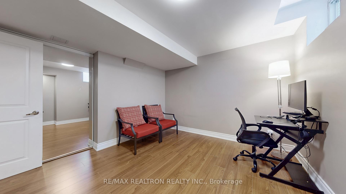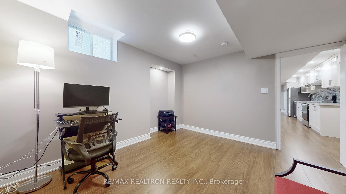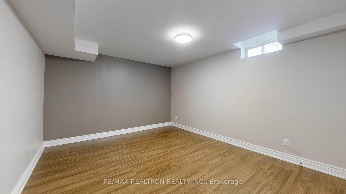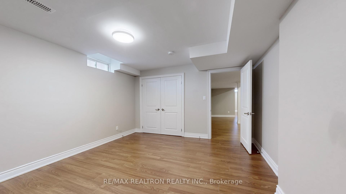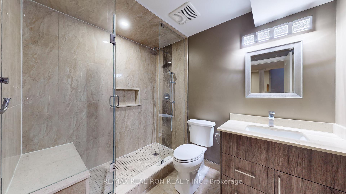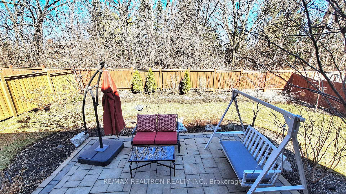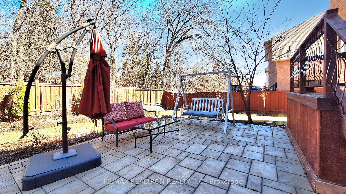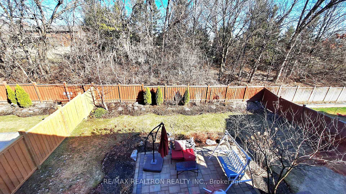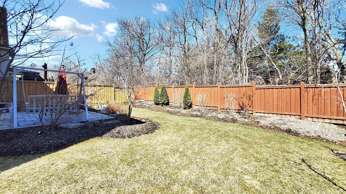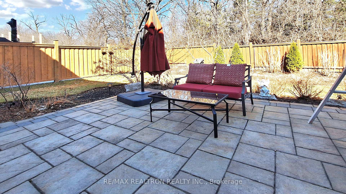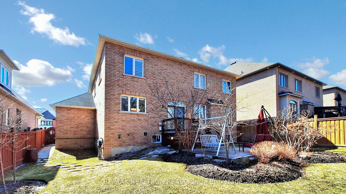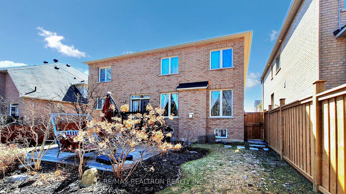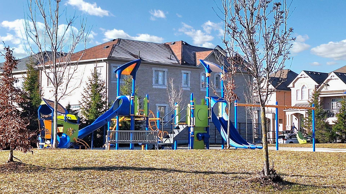$2,188,000
Available - For Sale
Listing ID: N12069790
114 Greenforest Grov , Whitchurch-Stouffville, L4A 1S7, York
| Fantastic opportunity to own this stunning Fieldgate award-winning 3 car garage home, perfectly situated on a premium 60-foot ravine lot in the heart of Stouffville. Backing onto mature trees with spectacular views, this home offers an elegant blend of luxury, comfort, and nature. Step through double front doors into close to 5000 sq/ft of living space, offering sun-drenched, open-concept layout with upgraded hardwood flooring, 9ft ceilings, and large windows that flood the space with natural light. The living and dining areas feature pot lights and a cozy fireplace, flowing seamlessly to a custom deck, making it ideal for entertaining or relaxing while enjoying the tranquil backyard. The recently renovated kitchen is a chef's delight, complete with quartz countertops, backsplash, stainless steel appliances, a large center island, and a pantry for ample storage. French doors in the breakfast area lead directly to the fully fenced backyard, offering a serene escape for quiet evenings or weekend gatherings. Upstairs, you'll find 4 spacious bedrooms, including a primary suite that boasts a spa-like 5-piece ensuite with a glass shower, soaker tub, and dual walk-in closets. Each additional bedroom is generously sized and thoughtfully designed for comfort and privacy. The professionally finished basement features an in-law or income suite with 2 bedrooms, a 3-piece bathroom, a fully equipped kitchen, its own laundry room, and a Dricore subfloor for added warmth in the winter - perfect for multigenerational living or rental potential. Additional highlights include: Partial interlocking driveway, Stone walkway around the home, Proximity to top-rated schools, parks, tennis courts, and a splash pad. This exquisite home truly combines luxury living with everyday convenience in a highly sought-after family-friendly neighborhood. Don't miss your chance to call this dream property home! |
| Price | $2,188,000 |
| Taxes: | $7458.00 |
| Occupancy: | Owner |
| Address: | 114 Greenforest Grov , Whitchurch-Stouffville, L4A 1S7, York |
| Directions/Cross Streets: | Tenth Line/Hoover Park |
| Rooms: | 9 |
| Rooms +: | 3 |
| Bedrooms: | 4 |
| Bedrooms +: | 2 |
| Family Room: | T |
| Basement: | Finished |
| Level/Floor | Room | Length(ft) | Width(ft) | Descriptions | |
| Room 1 | Main | Living Ro | 12 | 22.01 | Hardwood Floor, Combined w/Dining, Window |
| Room 2 | Main | Dining Ro | 12 | 22.01 | Hardwood Floor, Combined w/Living, Window |
| Room 3 | Main | Library | 12.2 | 10.99 | Hardwood Floor, Overlooks Living, Large Window |
| Room 4 | Main | Family Ro | 18.01 | 12 | Hardwood Floor, Fireplace, Window |
| Room 5 | Main | Kitchen | 10.99 | 14.01 | Ceramic Floor, Breakfast Area, Updated |
| Room 6 | Second | Primary B | 20.01 | 13.81 | Hardwood Floor, 5 Pc Ensuite, Window |
| Room 7 | Second | Bedroom 2 | 13.71 | 12 | Hardwood Floor, Walk-In Closet(s), Window |
| Room 8 | Second | Bedroom 3 | 12 | 16.5 | Hardwood Floor, Walk-In Closet(s), Window |
| Room 9 | Second | Bedroom 4 | 12.46 | 12 | Hardwood Floor, Large Closet, Window |
| Room 10 | Basement | Living Ro | 26.99 | 13.09 | Laminate, Combined w/Kitchen, Backsplash |
| Room 11 | Basement | Bedroom 5 | 13.61 | 11.18 | Laminate, Large Closet, Window |
| Room 12 | Basement | Bedroom | 11.09 | 10.69 | Laminate, Mirrored Closet, Window |
| Washroom Type | No. of Pieces | Level |
| Washroom Type 1 | 2 | Main |
| Washroom Type 2 | 5 | Second |
| Washroom Type 3 | 4 | Second |
| Washroom Type 4 | 3 | Basement |
| Washroom Type 5 | 0 |
| Total Area: | 0.00 |
| Property Type: | Detached |
| Style: | 2-Storey |
| Exterior: | Brick, Stone |
| Garage Type: | Built-In |
| (Parking/)Drive: | Private Tr |
| Drive Parking Spaces: | 6 |
| Park #1 | |
| Parking Type: | Private Tr |
| Park #2 | |
| Parking Type: | Private Tr |
| Pool: | None |
| Approximatly Square Footage: | 3000-3500 |
| Property Features: | Fenced Yard, Public Transit |
| CAC Included: | N |
| Water Included: | N |
| Cabel TV Included: | N |
| Common Elements Included: | N |
| Heat Included: | N |
| Parking Included: | N |
| Condo Tax Included: | N |
| Building Insurance Included: | N |
| Fireplace/Stove: | Y |
| Heat Type: | Forced Air |
| Central Air Conditioning: | Central Air |
| Central Vac: | N |
| Laundry Level: | Syste |
| Ensuite Laundry: | F |
| Sewers: | Sewer |
| Utilities-Cable: | A |
| Utilities-Hydro: | Y |
| Utilities-Sewers: | Y |
| Utilities-Gas: | Y |
| Utilities-Municipal Water: | Y |
| Utilities-Telephone: | A |
$
%
Years
This calculator is for demonstration purposes only. Always consult a professional
financial advisor before making personal financial decisions.
| Although the information displayed is believed to be accurate, no warranties or representations are made of any kind. |
| RE/MAX REALTRON REALTY INC. |
|
|

BEHZAD Rahdari
Broker
Dir:
416-301-7556
Bus:
416-222-8600
Fax:
416-222-1237
| Virtual Tour | Book Showing | Email a Friend |
Jump To:
At a Glance:
| Type: | Freehold - Detached |
| Area: | York |
| Municipality: | Whitchurch-Stouffville |
| Neighbourhood: | Stouffville |
| Style: | 2-Storey |
| Tax: | $7,458 |
| Beds: | 4+2 |
| Baths: | 5 |
| Fireplace: | Y |
| Pool: | None |
Locatin Map:
Payment Calculator:

