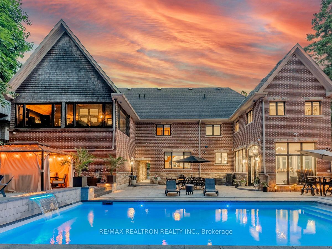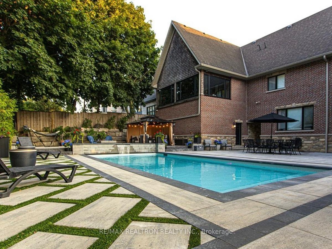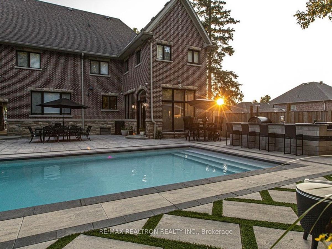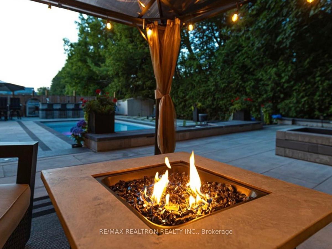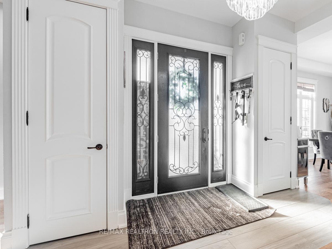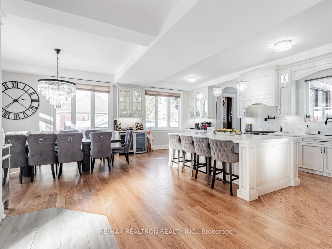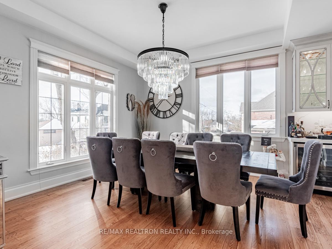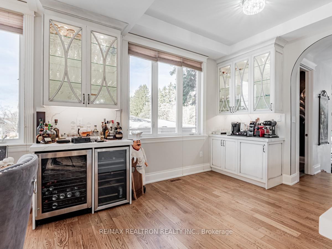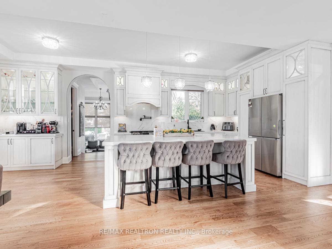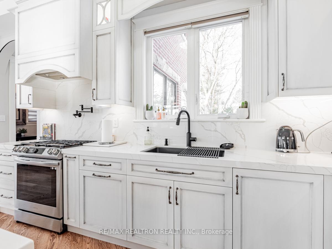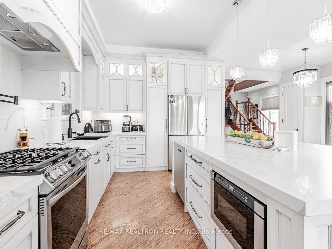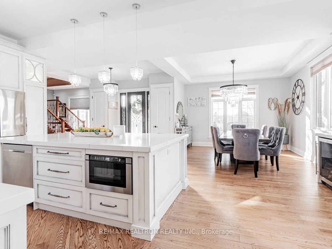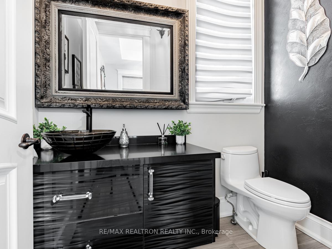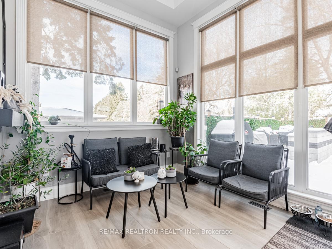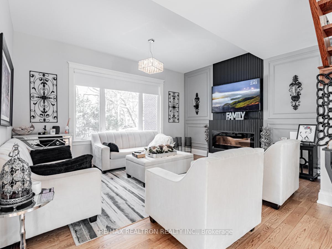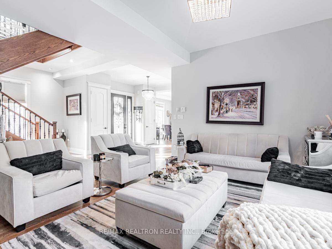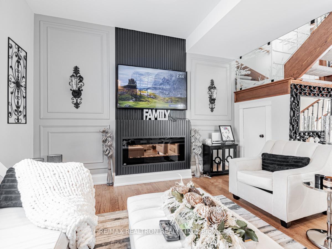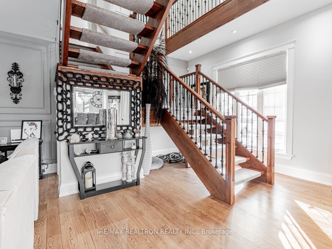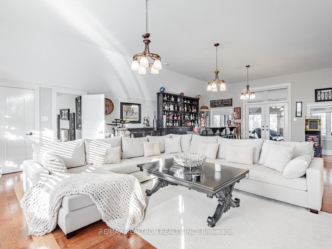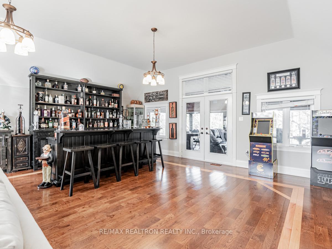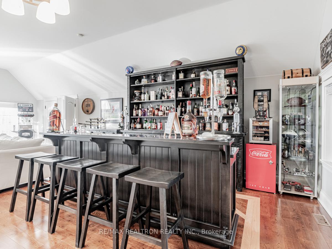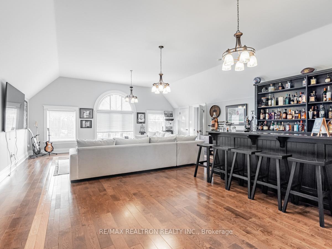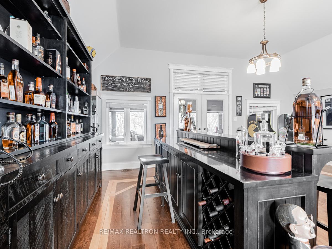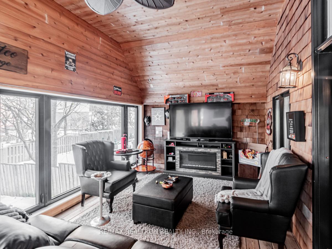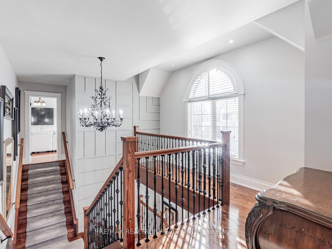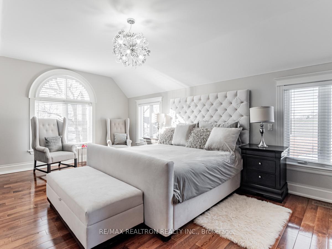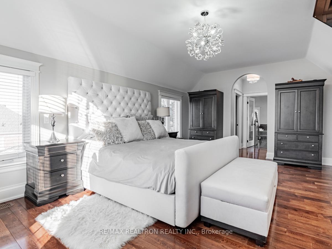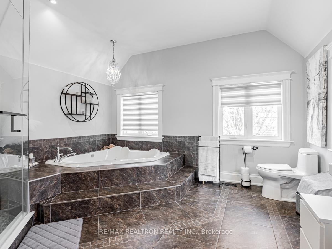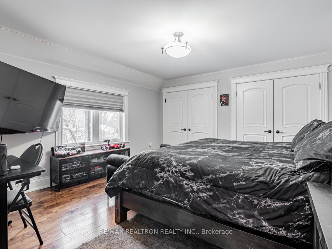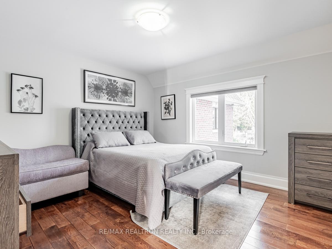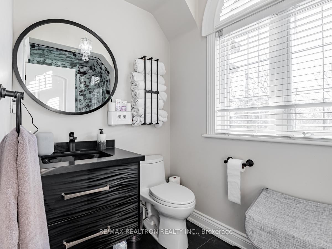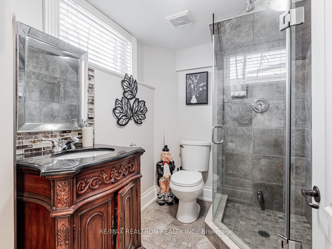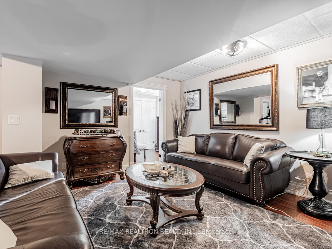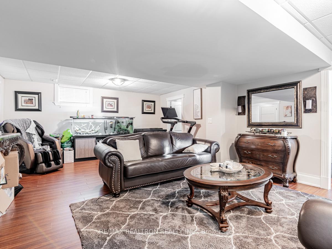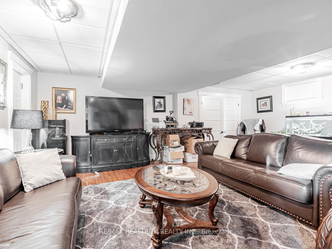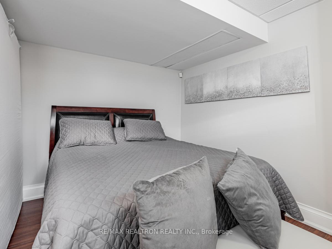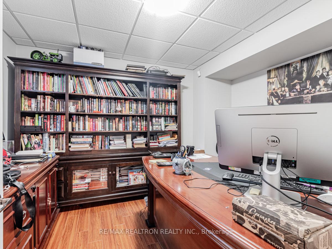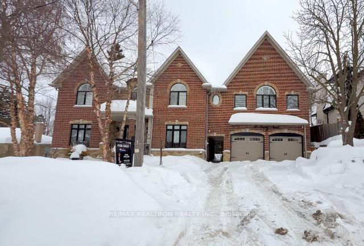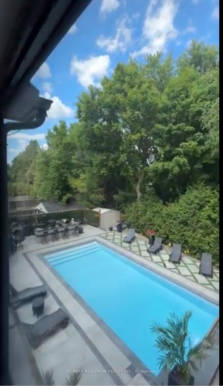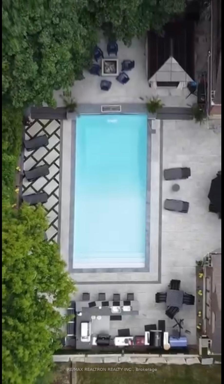$3,298,000
Available - For Sale
Listing ID: N12069702
83 Hambly Aven , King, L7B 1J1, York
| This beautiful open concept modern living is not your average home. The look is not a typical traditional look. This 90' wide luxury home located in the heart of King City offers the ultimate in luxury living combined with unparalleled convenience. It's bright in every room with lots of light and open spaces throughout. This amazing brand new chef kitchen is great for entertaining open to the dining and family room facing the professionally landscaped backyard which includes top of the line pool and outdoor kitchen. Step outside to your private oasis, complete with a stunning swimming pool, a cabana bar, and outdoor kitchen perfect for entertaining. Enjoy summer barbecues, cozy fireside gatherings, or relaxation by the pool in your personal paradise. The finished basement offers endless possibilities with a clear span layout, ideal for recreation nanny quarters with it's own entrance. Upstairs includes a large great room with a huge bar combined with a closed solarium great for games night and cigars overlooks the amazing backyard. This is a unique home that has a European Tuscany feel to it. It is a perfect for families and entertainers alike. With its stunning finishes, resort-like outdoor living and amenities, and located among the 4 million dollar homes, this residence is a rare opportunity to own a truly great home in one of the areas most prestigious neighborhoods. It's not just a home it's a lifestyle. Don't miss your chance to view it. |
| Price | $3,298,000 |
| Taxes: | $10126.00 |
| Occupancy: | Owner |
| Address: | 83 Hambly Aven , King, L7B 1J1, York |
| Directions/Cross Streets: | King Rd & Keele St |
| Rooms: | 12 |
| Rooms +: | 2 |
| Bedrooms: | 4 |
| Bedrooms +: | 2 |
| Family Room: | T |
| Basement: | Finished wit |
| Level/Floor | Room | Length(ft) | Width(ft) | Descriptions | |
| Room 1 | Main | Foyer | 12.07 | 11.25 | Combined w/Family, Open Concept, Window Floor to Ceil |
| Room 2 | Main | Kitchen | 14.07 | 10.33 | Breakfast Bar, Granite Counters, Renovated |
| Room 3 | Main | Living Ro | 15.32 | 24.9 | Overlooks Backyard, Open Stairs, Hardwood Floor |
| Room 4 | Main | Sunroom | 12.76 | 9.91 | Overlooks Backyard, Open Stairs, Hardwood Floor |
| Room 5 | Main | Powder Ro | 4.59 | 9.91 | 2 Pc Bath, Halogen Lighting, Hardwood Floor |
| Room 6 | Second | Primary B | 12.92 | 26.17 | 5 Pc Ensuite, Walk-In Closet(s), Window |
| Room 7 | Second | Bathroom | 12.92 | 16.99 | |
| Room 8 | Second | Bedroom 2 | 12.33 | 11.91 | |
| Room 9 | Second | Bedroom 3 | 15.48 | 12.92 | |
| Room 10 | Second | Recreatio | 21.45 | 29.06 | |
| Room 11 | Second | Great Roo | 21.16 | 10.82 | |
| Room 12 | Second | Bathroom | 10 | 4.76 |
| Washroom Type | No. of Pieces | Level |
| Washroom Type 1 | 5 | Second |
| Washroom Type 2 | 3 | Basement |
| Washroom Type 3 | 3 | Second |
| Washroom Type 4 | 2 | Ground |
| Washroom Type 5 | 0 | |
| Washroom Type 6 | 5 | Second |
| Washroom Type 7 | 3 | Basement |
| Washroom Type 8 | 3 | Second |
| Washroom Type 9 | 2 | Ground |
| Washroom Type 10 | 0 | |
| Washroom Type 11 | 5 | Second |
| Washroom Type 12 | 3 | Basement |
| Washroom Type 13 | 3 | Second |
| Washroom Type 14 | 2 | Ground |
| Washroom Type 15 | 0 |
| Total Area: | 0.00 |
| Approximatly Age: | 6-15 |
| Property Type: | Detached |
| Style: | 2-Storey |
| Exterior: | Brick |
| Garage Type: | Attached |
| (Parking/)Drive: | Private |
| Drive Parking Spaces: | 4 |
| Park #1 | |
| Parking Type: | Private |
| Park #2 | |
| Parking Type: | Private |
| Pool: | Inground |
| Approximatly Age: | 6-15 |
| Approximatly Square Footage: | 3500-5000 |
| Property Features: | Fenced Yard, Golf |
| CAC Included: | N |
| Water Included: | N |
| Cabel TV Included: | N |
| Common Elements Included: | N |
| Heat Included: | N |
| Parking Included: | N |
| Condo Tax Included: | N |
| Building Insurance Included: | N |
| Fireplace/Stove: | Y |
| Heat Type: | Forced Air |
| Central Air Conditioning: | Central Air |
| Central Vac: | Y |
| Laundry Level: | Syste |
| Ensuite Laundry: | F |
| Elevator Lift: | False |
| Sewers: | Sewer |
| Utilities-Cable: | A |
| Utilities-Hydro: | Y |
| Utilities-Sewers: | Y |
| Utilities-Gas: | Y |
| Utilities-Municipal Water: | Y |
| Utilities-Telephone: | A |
$
%
Years
This calculator is for demonstration purposes only. Always consult a professional
financial advisor before making personal financial decisions.
| Although the information displayed is believed to be accurate, no warranties or representations are made of any kind. |
| RE/MAX REALTRON REALTY INC. |
|
|

BEHZAD Rahdari
Broker
Dir:
416-301-7556
Bus:
416-222-8600
Fax:
416-222-1237
| Virtual Tour | Book Showing | Email a Friend |
Jump To:
At a Glance:
| Type: | Freehold - Detached |
| Area: | York |
| Municipality: | King |
| Neighbourhood: | King City |
| Style: | 2-Storey |
| Approximate Age: | 6-15 |
| Tax: | $10,126 |
| Beds: | 4+2 |
| Baths: | 4 |
| Fireplace: | Y |
| Pool: | Inground |
Locatin Map:
Payment Calculator:

