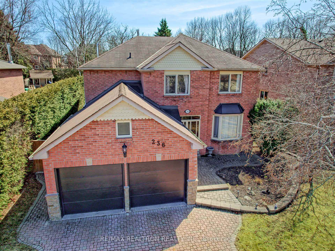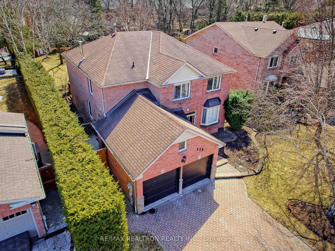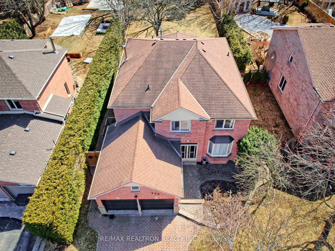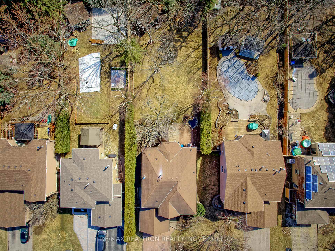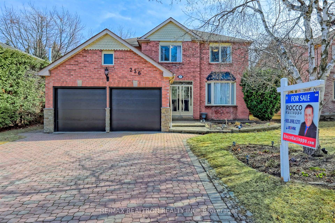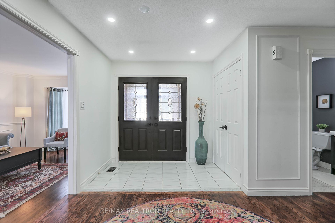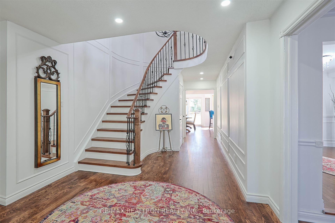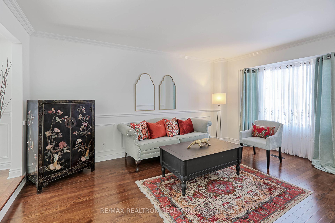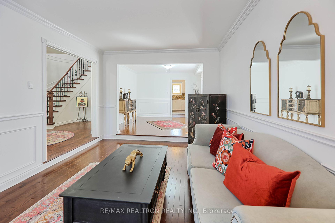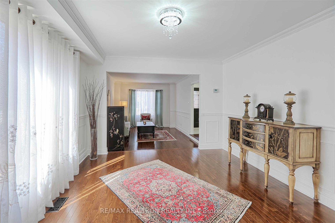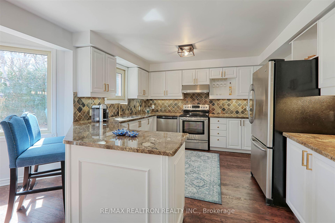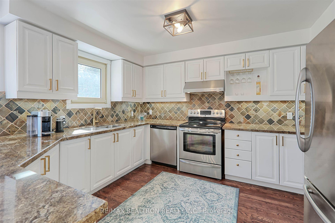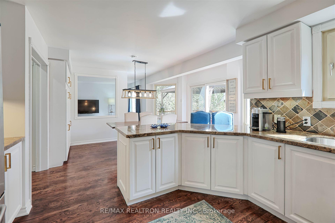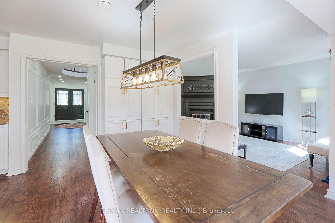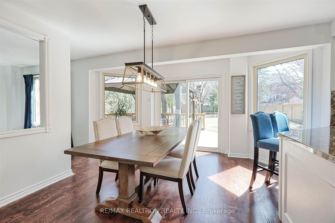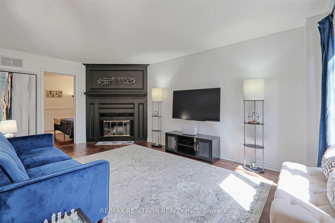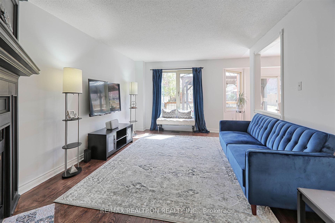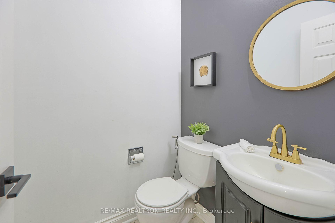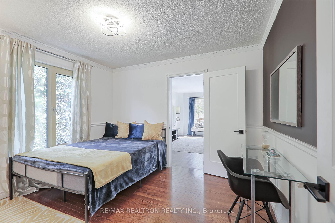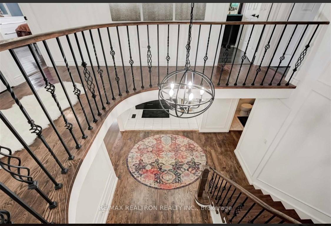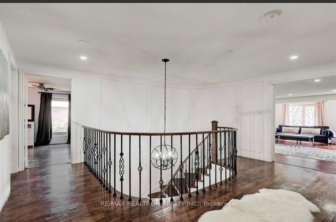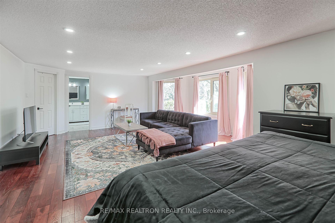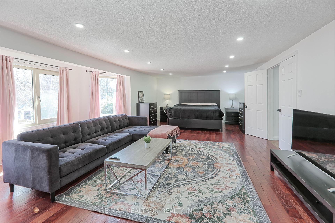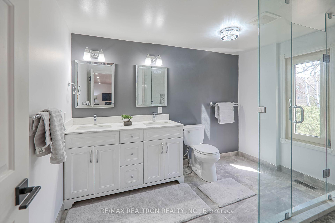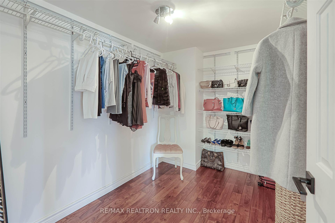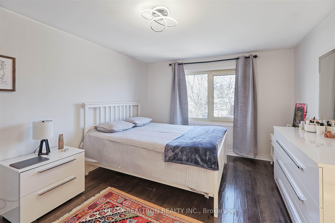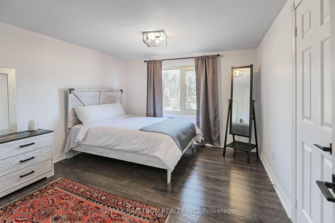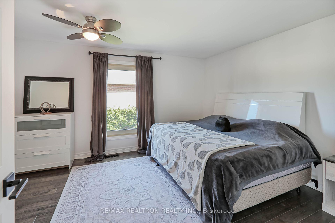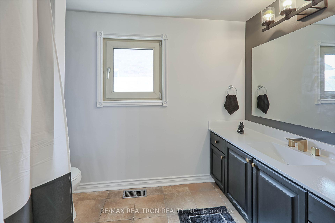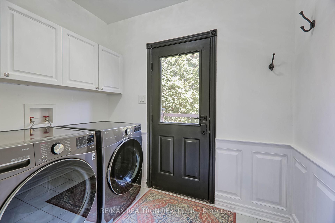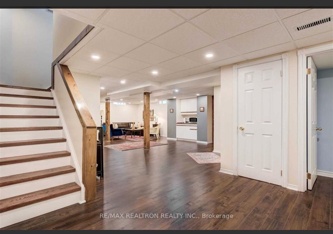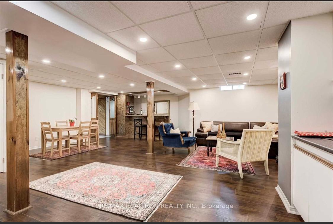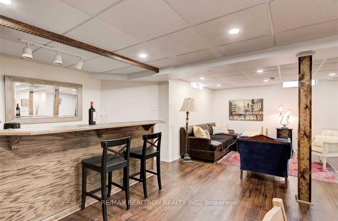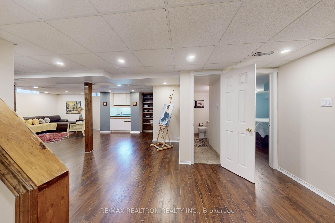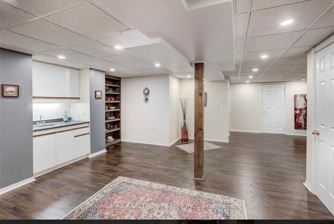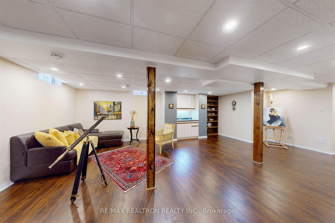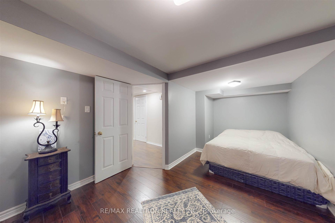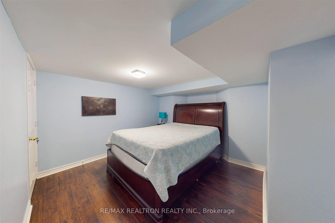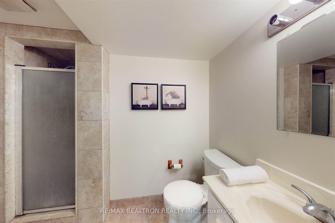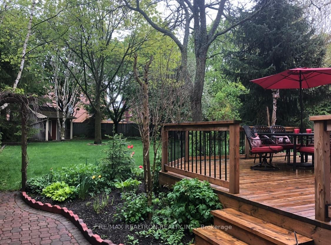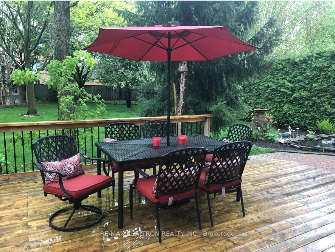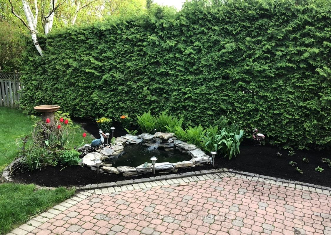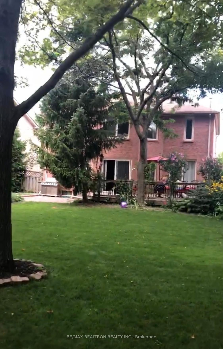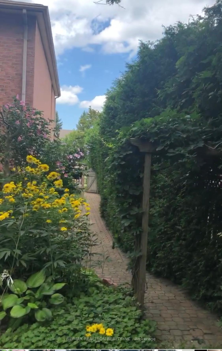$1,850,000
Available - For Sale
Listing ID: N12069161
236 McCaffrey Road , Newmarket, L3X 1J3, York
| Client Remarks: Renovated Home in Glenway Over 5000 SQFT Of Luxurious Living Space, Premium Private Approximately 60X200 Ft Treed Lot With South Exposure, Mature Cedars, Fish Pond, Gazebo, New Cedar Fencing on 2 Sides (2024), Minutes To All Amenities! Improvements: Updated Kitchen (2025), Roof Shingles (2016), Windows (2016), Garage Doors (2022), Deck (2017), Pump For Pond (2021), Hardwood Floors Throughout Main Floors, Upper Hall, Except Existing Hardwood In Living Room, Dining Room & Den In 2022. Freshly Painted Interior (2023), New Potlights, Crown Moulding & Wainscoting (2022), Newly Stained Deck (2022), New Oak Steps On Main Staircase & Stairs To Basement. |
| Price | $1,850,000 |
| Taxes: | $6638.33 |
| Occupancy: | Owner |
| Address: | 236 McCaffrey Road , Newmarket, L3X 1J3, York |
| Directions/Cross Streets: | Yonge & Eagle Street |
| Rooms: | 10 |
| Rooms +: | 2 |
| Bedrooms: | 4 |
| Bedrooms +: | 2 |
| Family Room: | T |
| Basement: | Finished |
| Level/Floor | Room | Length(ft) | Width(ft) | Descriptions | |
| Room 1 | Main | Living Ro | 10.96 | 17.22 | Hardwood Floor, Bay Window, Crown Moulding |
| Room 2 | Main | Dining Ro | 11.58 | 12.4 | Hardwood Floor, Crown Moulding, Wainscoting |
| Room 3 | Main | Kitchen | 12.14 | 12.07 | Granite Counters, Pantry, Breakfast Bar |
| Room 4 | Main | Breakfast | 9.87 | 14.01 | Hardwood Floor, Eat-in Kitchen, W/O To Deck |
| Room 5 | Main | Family Ro | 11.22 | 16.4 | Hardwood Floor, Fireplace |
| Room 6 | Main | Den | 11.25 | 10.07 | Hardwood Floor, Crown Moulding |
| Room 7 | Second | Primary B | 24.99 | 18.01 | Hardwood Floor, 4 Pc Ensuite, Walk-In Closet(s) |
| Room 8 | Second | Bedroom 2 | 11.18 | 14.92 | Hardwood Floor, Double Closet |
| Room 9 | Second | Bedroom 3 | 11.28 | 12.3 | Hardwood Floor, Double Closet |
| Room 10 | Second | Bedroom 4 | 10.82 | 15.06 | Hardwood Floor |
| Room 11 | Basement | Bedroom 5 | 10.5 | 25.78 | Laminate |
| Room 12 | Basement | Bedroom | 11.58 | 12.17 | Laminate |
| Room 13 | Basement | Recreatio | 21.16 | 29.85 | Laminate, Wet Bar |
| Washroom Type | No. of Pieces | Level |
| Washroom Type 1 | 4 | Second |
| Washroom Type 2 | 2 | Ground |
| Washroom Type 3 | 3 | Basement |
| Washroom Type 4 | 0 | |
| Washroom Type 5 | 0 | |
| Washroom Type 6 | 4 | Second |
| Washroom Type 7 | 2 | Ground |
| Washroom Type 8 | 3 | Basement |
| Washroom Type 9 | 0 | |
| Washroom Type 10 | 0 |
| Total Area: | 0.00 |
| Property Type: | Detached |
| Style: | 2-Storey |
| Exterior: | Brick |
| Garage Type: | Attached |
| (Parking/)Drive: | Private |
| Drive Parking Spaces: | 2 |
| Park #1 | |
| Parking Type: | Private |
| Park #2 | |
| Parking Type: | Private |
| Pool: | None |
| Approximatly Square Footage: | 3500-5000 |
| Property Features: | Park, Public Transit |
| CAC Included: | N |
| Water Included: | N |
| Cabel TV Included: | N |
| Common Elements Included: | N |
| Heat Included: | N |
| Parking Included: | N |
| Condo Tax Included: | N |
| Building Insurance Included: | N |
| Fireplace/Stove: | Y |
| Heat Type: | Forced Air |
| Central Air Conditioning: | Central Air |
| Central Vac: | Y |
| Laundry Level: | Syste |
| Ensuite Laundry: | F |
| Sewers: | Sewer |
| Utilities-Cable: | Y |
| Utilities-Hydro: | Y |
| Utilities-Sewers: | Y |
| Utilities-Gas: | Y |
| Utilities-Municipal Water: | Y |
| Utilities-Telephone: | Y |
$
%
Years
This calculator is for demonstration purposes only. Always consult a professional
financial advisor before making personal financial decisions.
| Although the information displayed is believed to be accurate, no warranties or representations are made of any kind. |
| RE/MAX REALTRON REALTY INC. |
|
|

BEHZAD Rahdari
Broker
Dir:
416-301-7556
Bus:
416-222-8600
Fax:
416-222-1237
| Virtual Tour | Book Showing | Email a Friend |
Jump To:
At a Glance:
| Type: | Freehold - Detached |
| Area: | York |
| Municipality: | Newmarket |
| Neighbourhood: | Glenway Estates |
| Style: | 2-Storey |
| Tax: | $6,638.33 |
| Beds: | 4+2 |
| Baths: | 4 |
| Fireplace: | Y |
| Pool: | None |
Locatin Map:
Payment Calculator:

