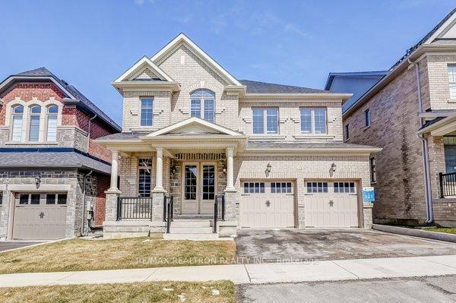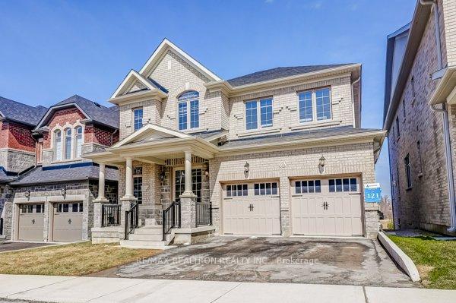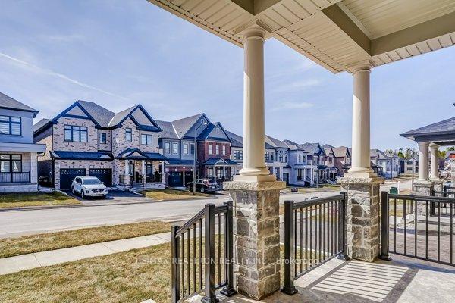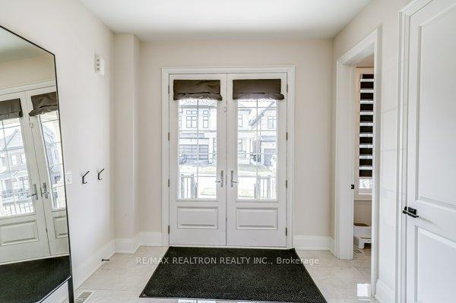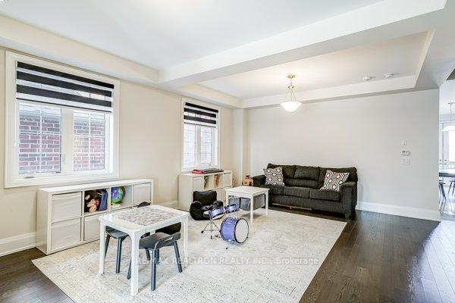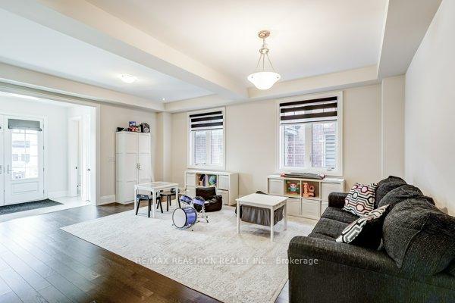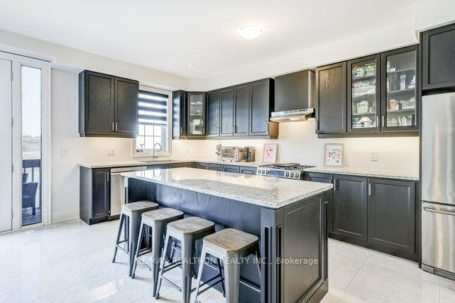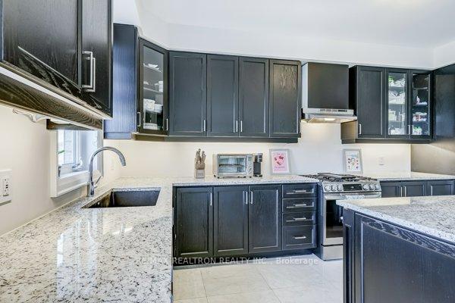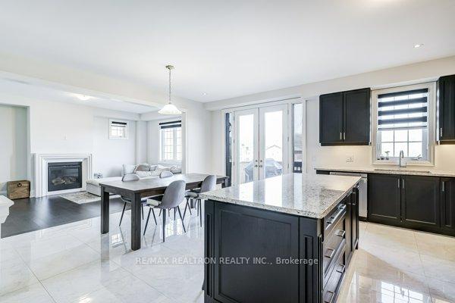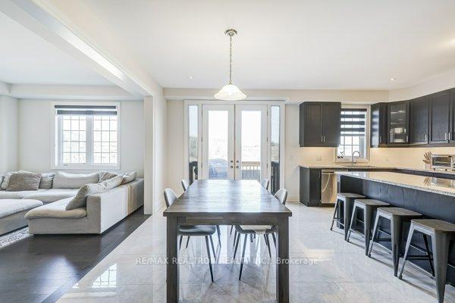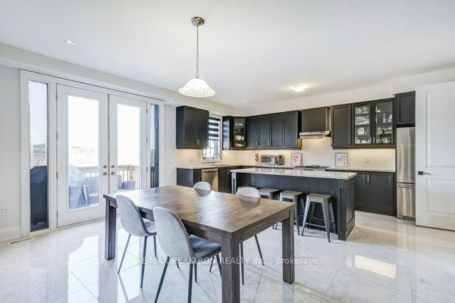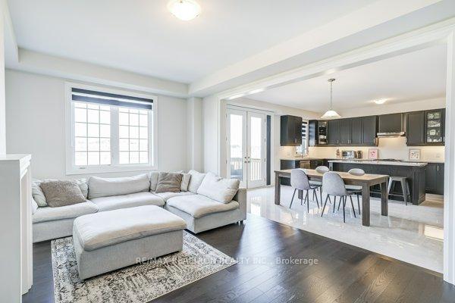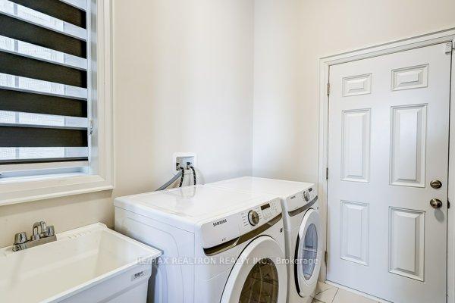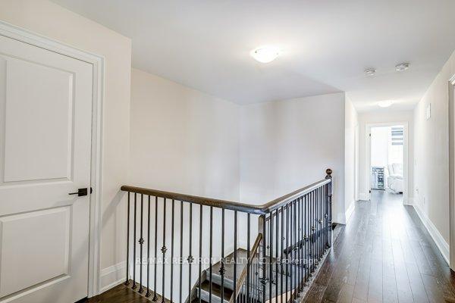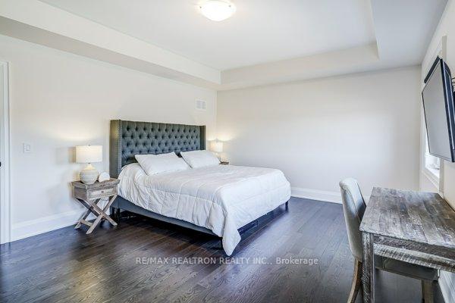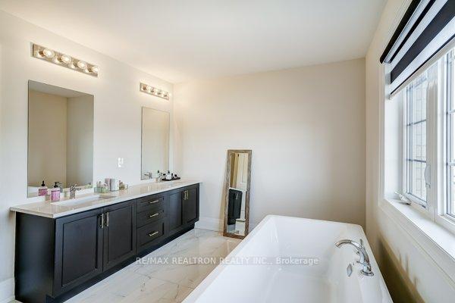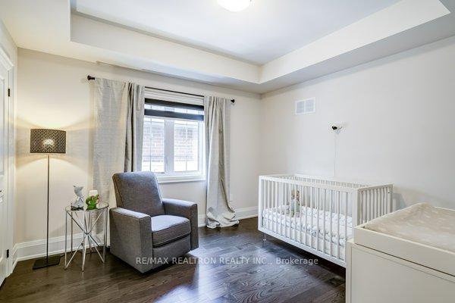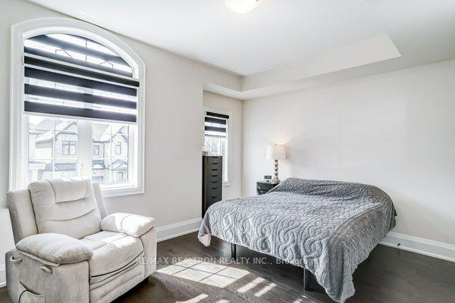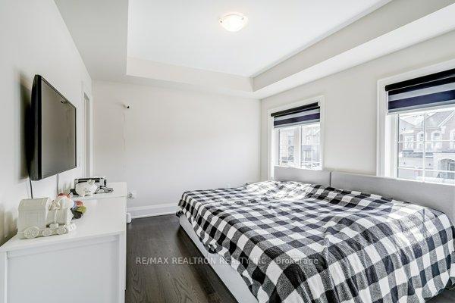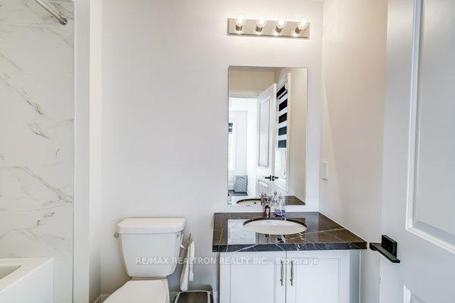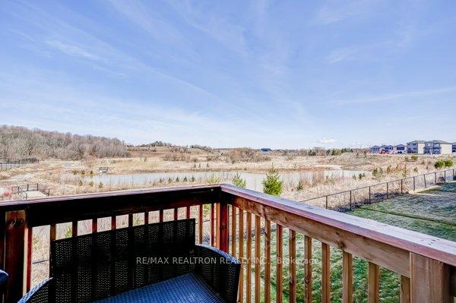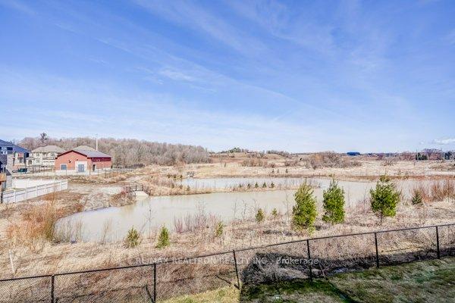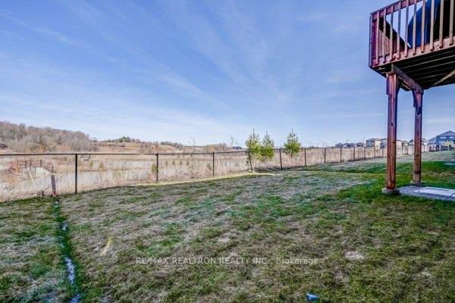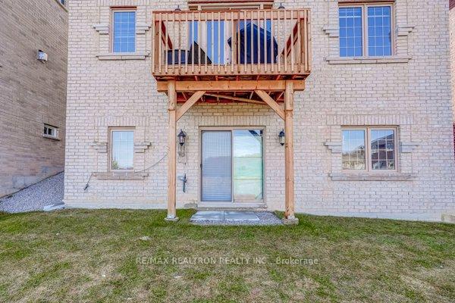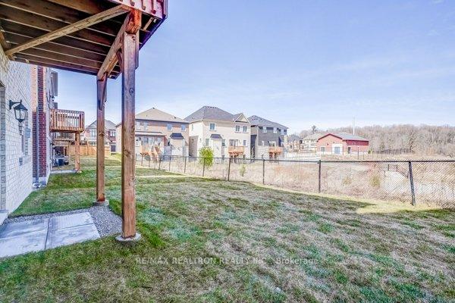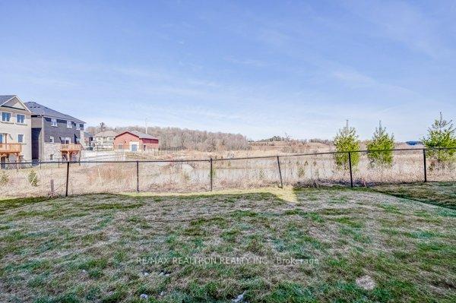$1,649,000
Available - For Sale
Listing ID: N12068952
48 Plank Road , Bradford West Gwillimbury, L0G 1W0, Simcoe
| Absolutely stunning! Step into luxurious living in Simcoes best kept secret. Perfectly designed to please the most discerning buyer. Expansive floorplan to accommodate any growing family. The large porch and grand foyer welcomes you to an exceptionally well thought out floorplan that blends an open concept great room with gas fireplace and large windows, private living room, main floor mud room with laundry, direct access to large double car garage, walkout to deck with the best view in the neighbourhood. All 4 of the generously sized bedroom shave direct access to their own beautifully upgraded bathrooms. The massive primary bedroom has a luxurious oversized ensuite bathroom and humongous walk-in closet. Upgrades throughout! Walk-out basement to large lot with private ravine views truly set this home apart in the neighbourhood. Incredibly finished yet bursting with potential. If you're considering luxurious living in Bond Head this one cannot be missed. |
| Price | $1,649,000 |
| Taxes: | $4213.39 |
| Occupancy: | Tenant |
| Address: | 48 Plank Road , Bradford West Gwillimbury, L0G 1W0, Simcoe |
| Directions/Cross Streets: | Hwy88/Line 7 & Hwy 27 |
| Rooms: | 10 |
| Bedrooms: | 4 |
| Bedrooms +: | 0 |
| Family Room: | T |
| Basement: | Separate Ent, Unfinished |
| Level/Floor | Room | Length(ft) | Width(ft) | Descriptions | |
| Room 1 | Main | Living Ro | 18.79 | 19.78 | |
| Room 2 | Main | Dining Ro | 19.09 | 9.51 | |
| Room 3 | Main | Family Ro | 11.91 | 18.86 | |
| Room 4 | Main | Kitchen | 9.91 | 18.04 | |
| Room 5 | Main | Foyer | 9.58 | 8.27 | |
| Room 6 | Main | Laundry | 8.17 | 10.36 | |
| Room 7 | Second | Primary B | 16.99 | 13.81 | |
| Room 8 | Second | Bedroom 2 | 10.89 | 17.12 | |
| Room 9 | Second | Bedroom 3 | 15.09 | 11.32 | |
| Room 10 | Second | Bedroom 4 | 16.17 | 11.05 | |
| Room 11 | Second | Bathroom | 14.4 | 9.58 |
| Washroom Type | No. of Pieces | Level |
| Washroom Type 1 | 2 | Main |
| Washroom Type 2 | 5 | Second |
| Washroom Type 3 | 4 | Second |
| Washroom Type 4 | 6 | Second |
| Washroom Type 5 | 0 |
| Total Area: | 0.00 |
| Approximatly Age: | 0-5 |
| Property Type: | Detached |
| Style: | 2-Storey |
| Exterior: | Brick |
| Garage Type: | Built-In |
| (Parking/)Drive: | Private |
| Drive Parking Spaces: | 2 |
| Park #1 | |
| Parking Type: | Private |
| Park #2 | |
| Parking Type: | Private |
| Pool: | None |
| Approximatly Age: | 0-5 |
| Approximatly Square Footage: | 2500-3000 |
| CAC Included: | N |
| Water Included: | N |
| Cabel TV Included: | N |
| Common Elements Included: | N |
| Heat Included: | N |
| Parking Included: | N |
| Condo Tax Included: | N |
| Building Insurance Included: | N |
| Fireplace/Stove: | Y |
| Heat Type: | Forced Air |
| Central Air Conditioning: | Central Air |
| Central Vac: | N |
| Laundry Level: | Syste |
| Ensuite Laundry: | F |
| Sewers: | Sewer |
| Utilities-Sewers: | Y |
| Utilities-Gas: | Y |
| Utilities-Municipal Water: | Y |
$
%
Years
This calculator is for demonstration purposes only. Always consult a professional
financial advisor before making personal financial decisions.
| Although the information displayed is believed to be accurate, no warranties or representations are made of any kind. |
| RE/MAX REALTRON REALTY INC. |
|
|

BEHZAD Rahdari
Broker
Dir:
416-301-7556
Bus:
416-222-8600
Fax:
416-222-1237
| Book Showing | Email a Friend |
Jump To:
At a Glance:
| Type: | Freehold - Detached |
| Area: | Simcoe |
| Municipality: | Bradford West Gwillimbury |
| Neighbourhood: | Bond Head |
| Style: | 2-Storey |
| Approximate Age: | 0-5 |
| Tax: | $4,213.39 |
| Beds: | 4 |
| Baths: | 4 |
| Fireplace: | Y |
| Pool: | None |
Locatin Map:
Payment Calculator:

