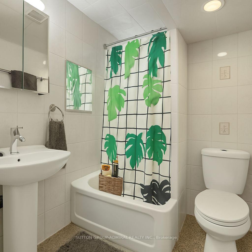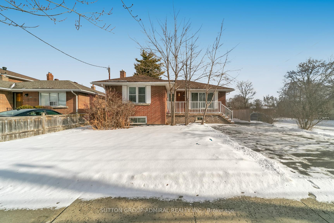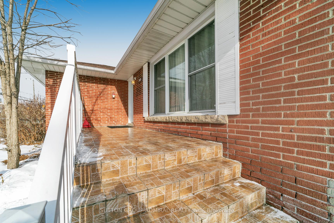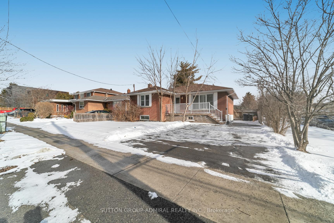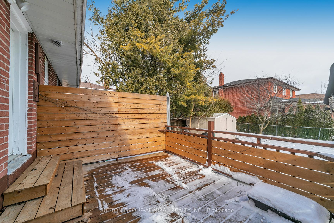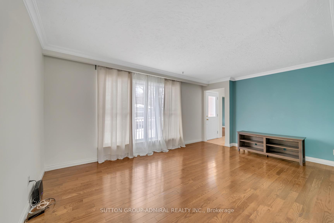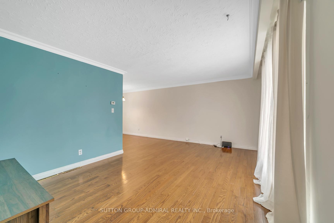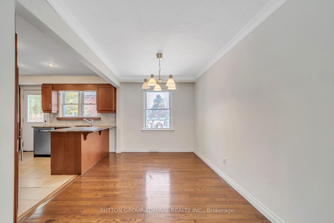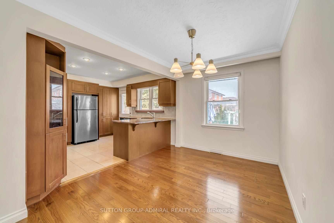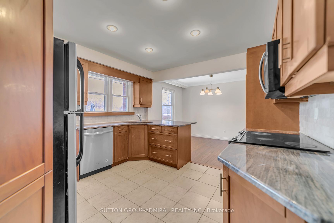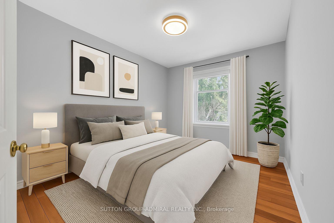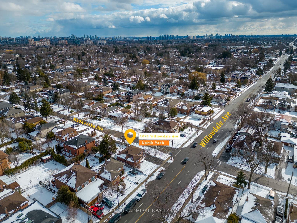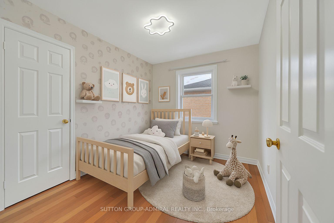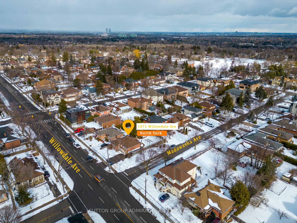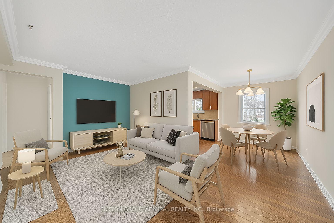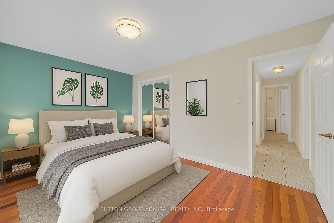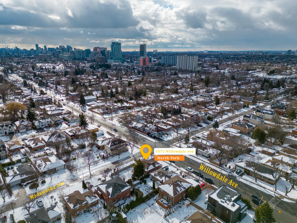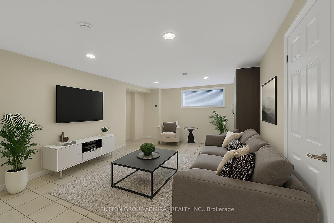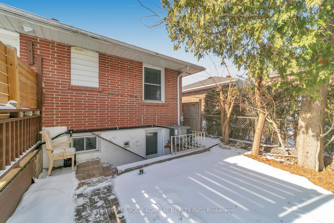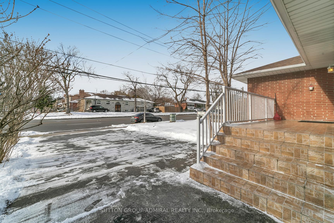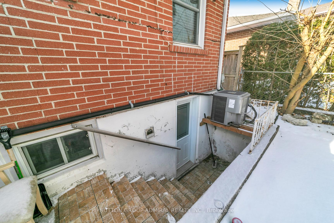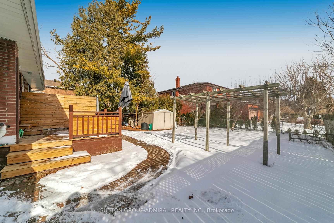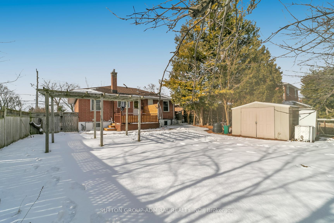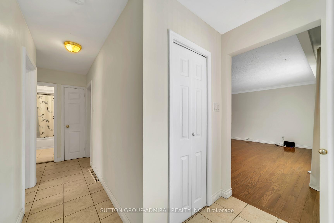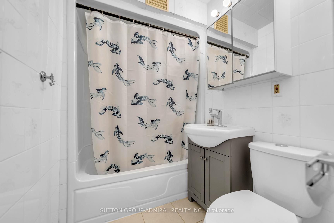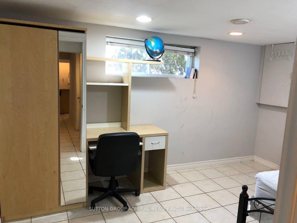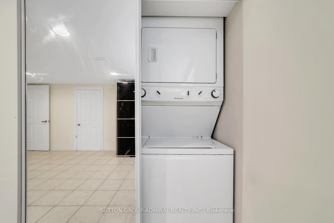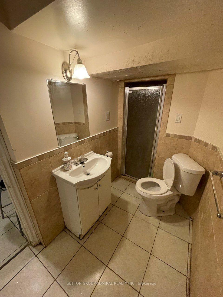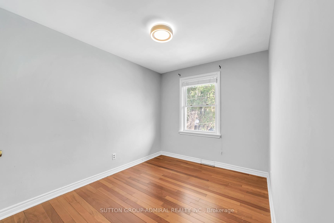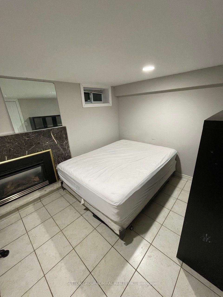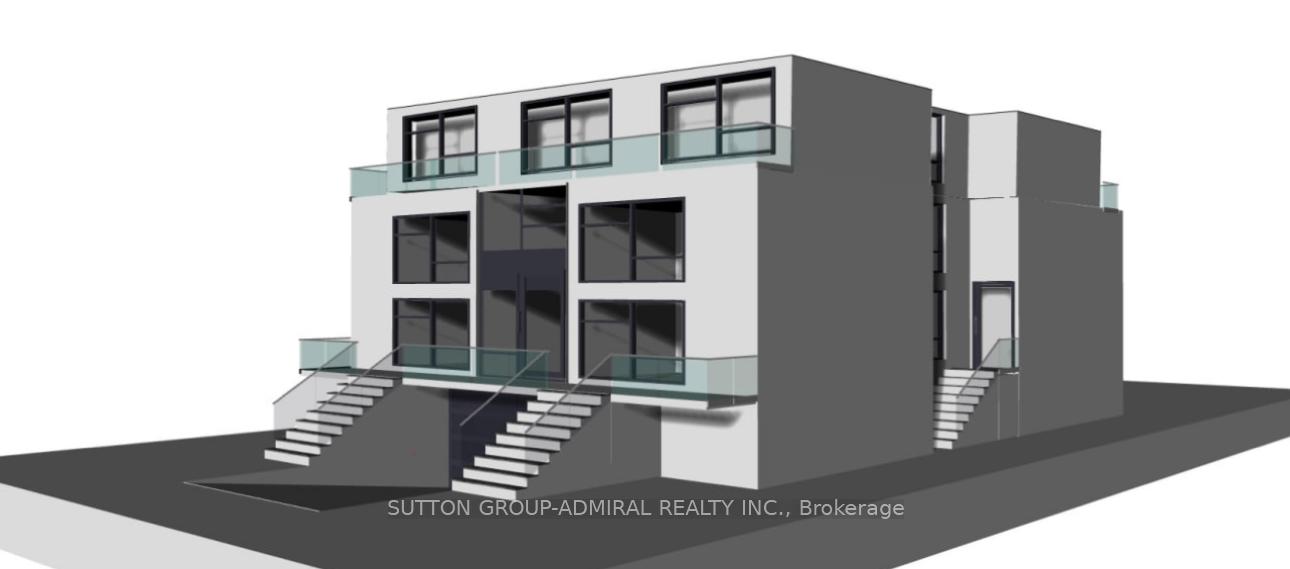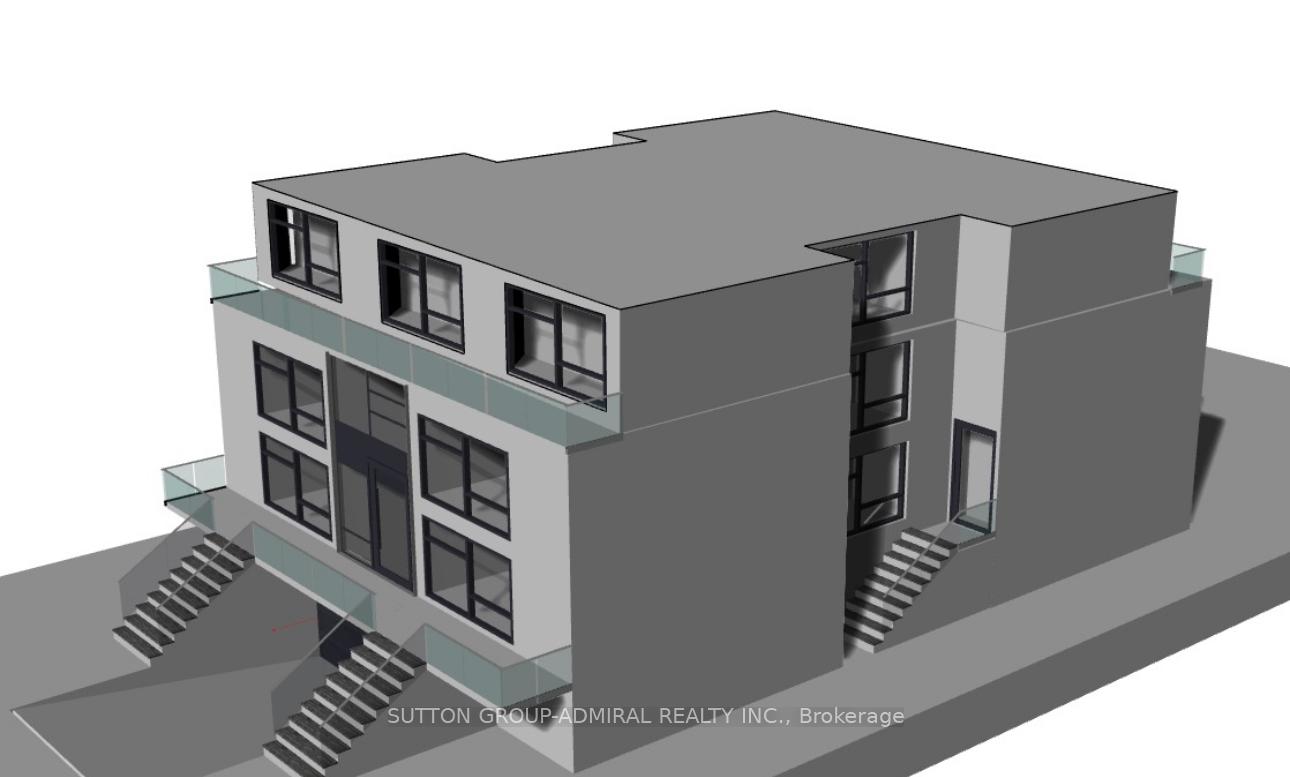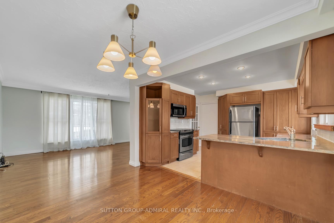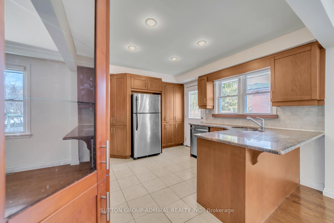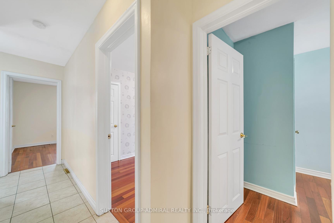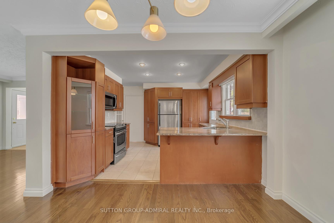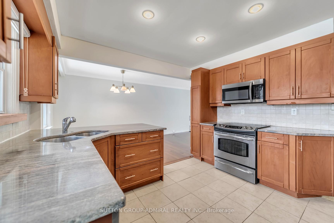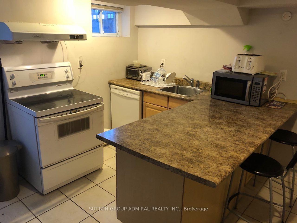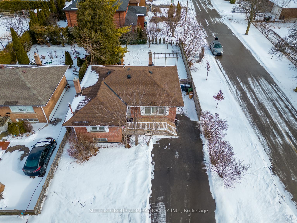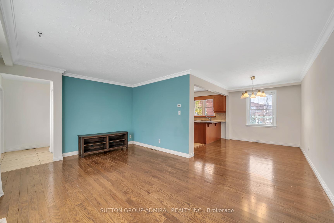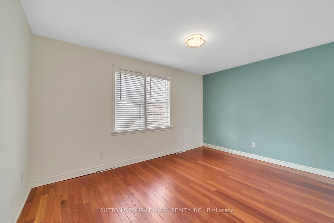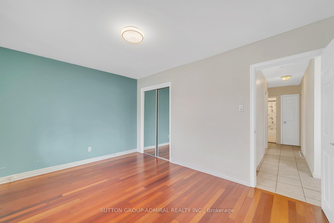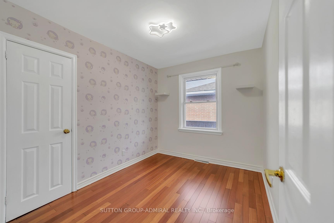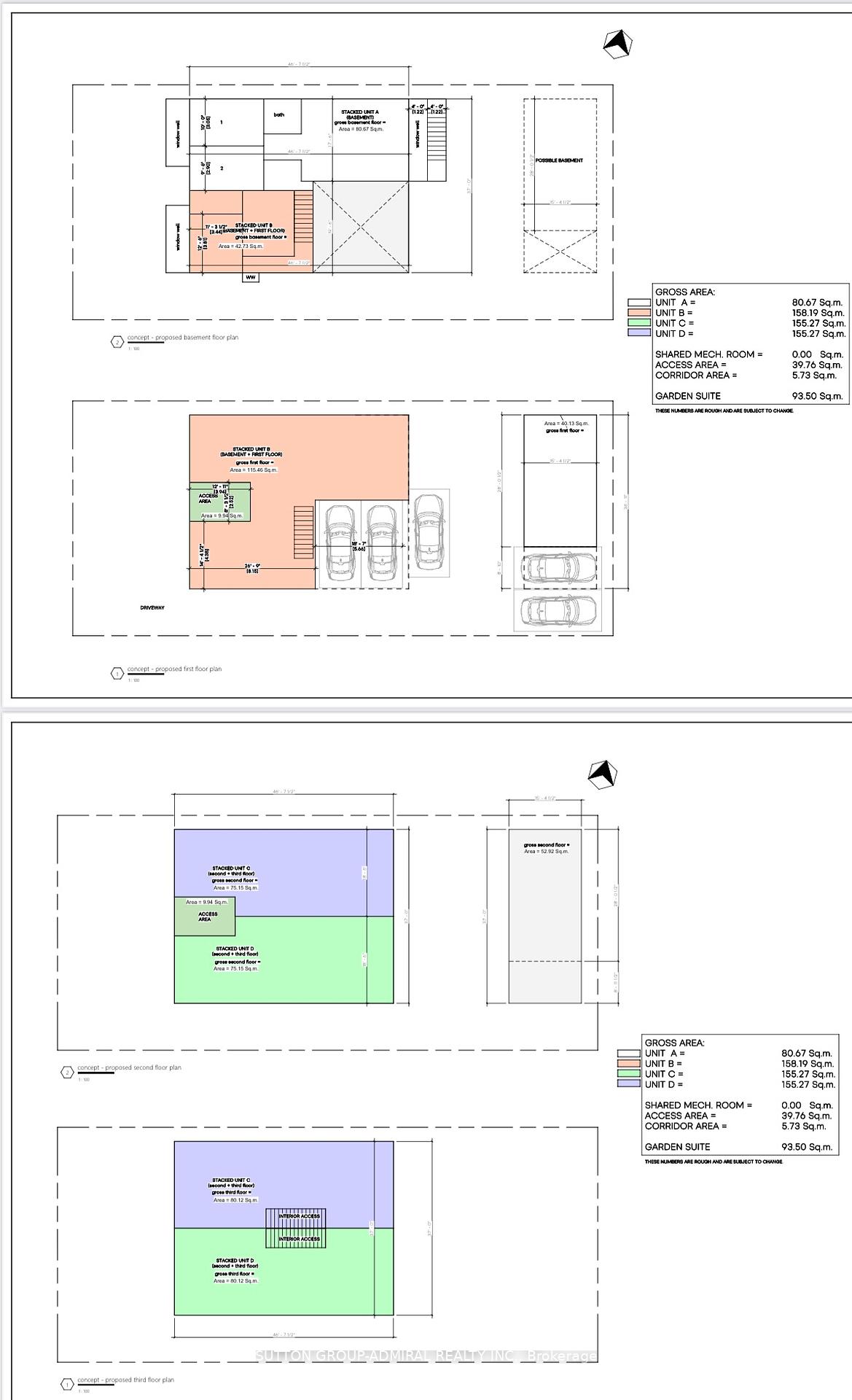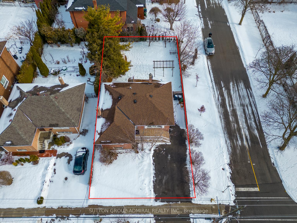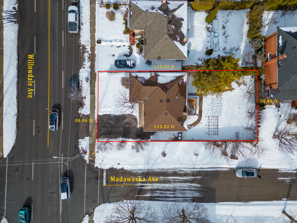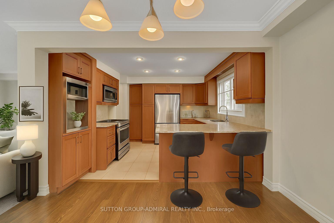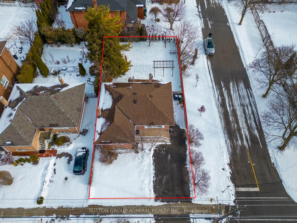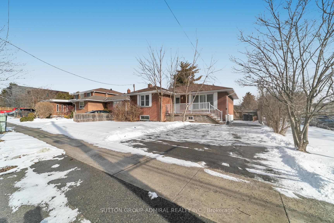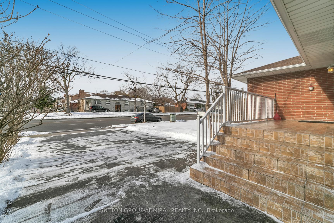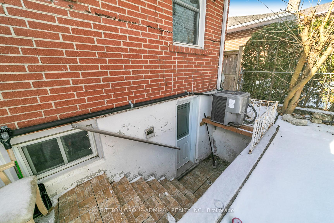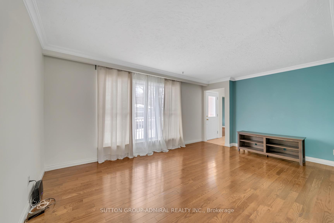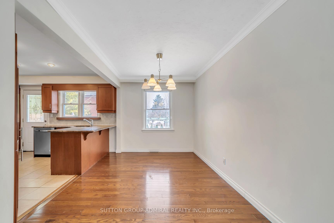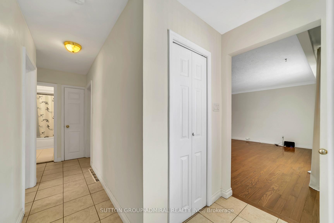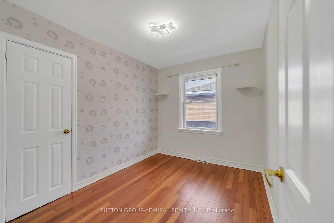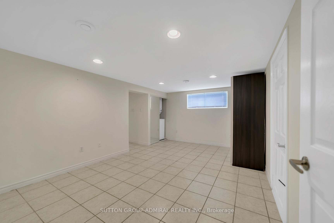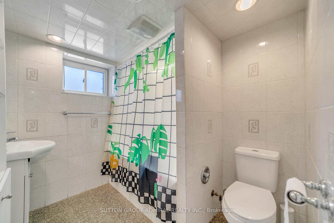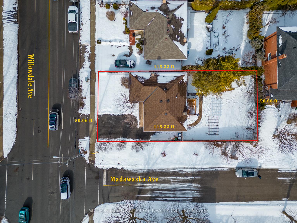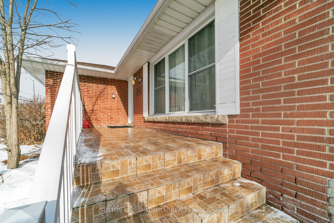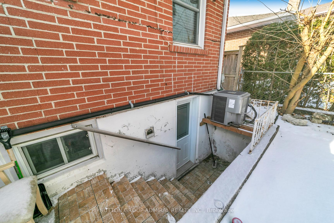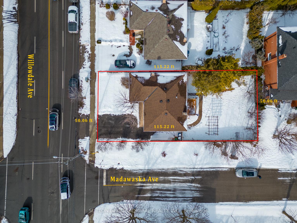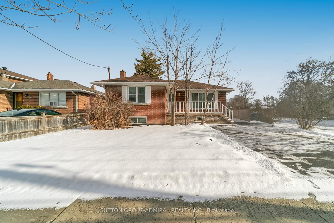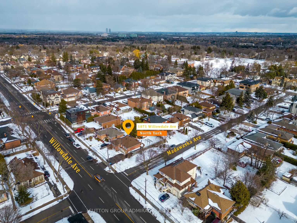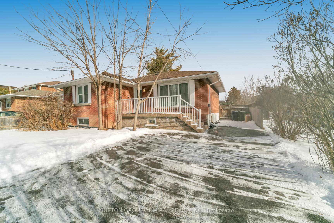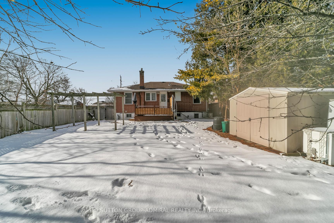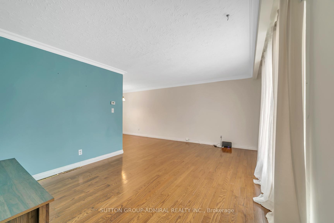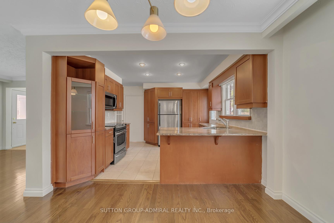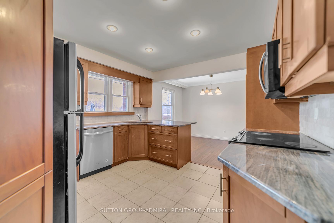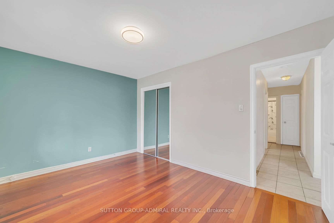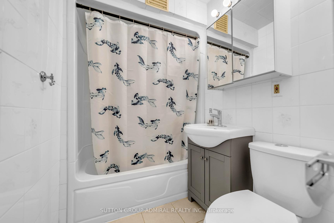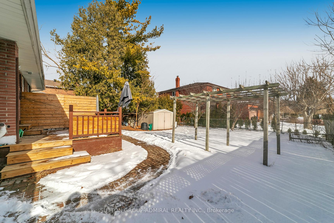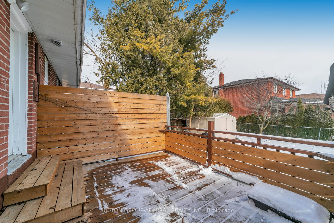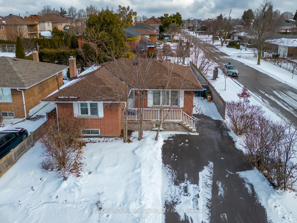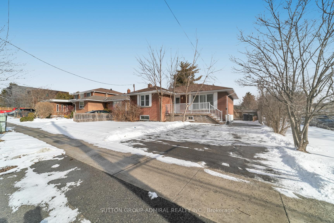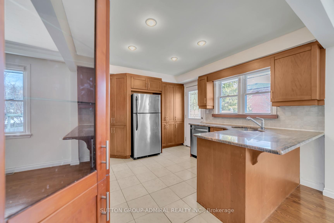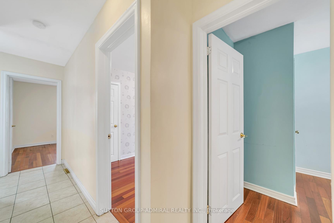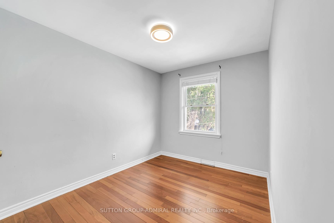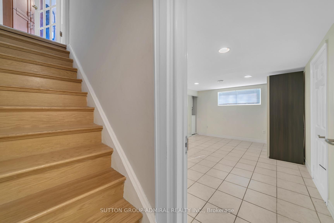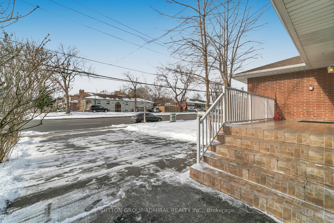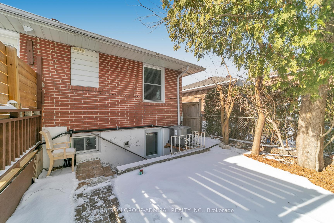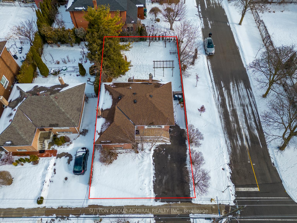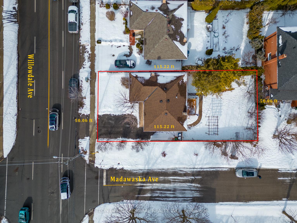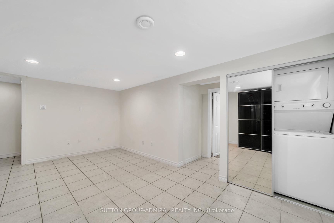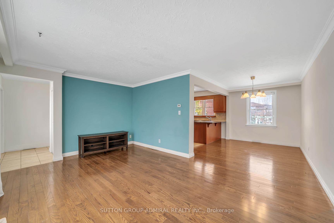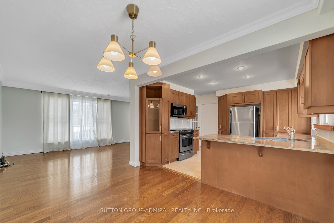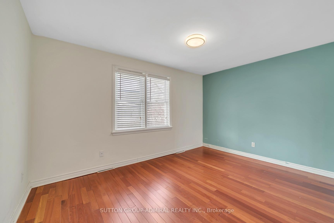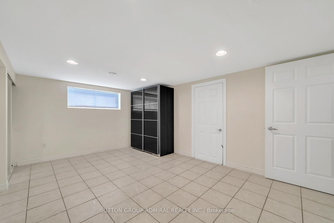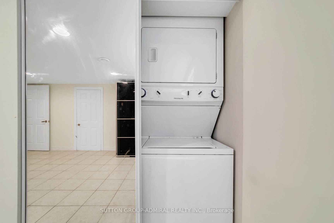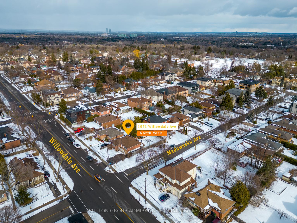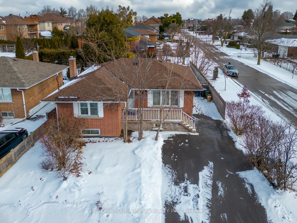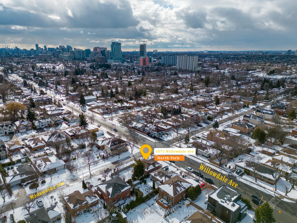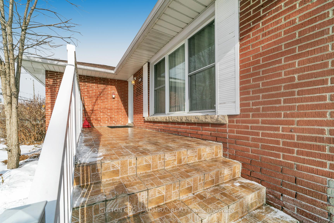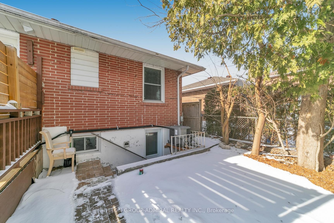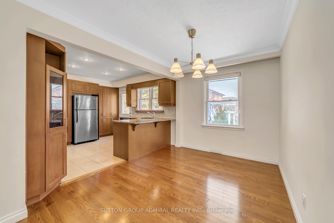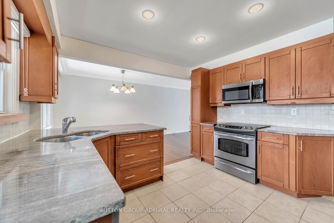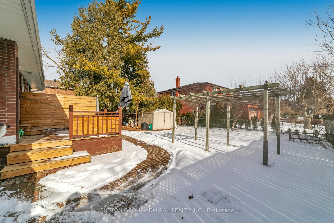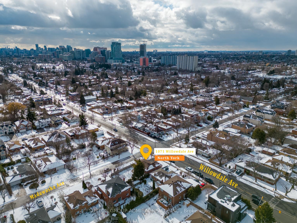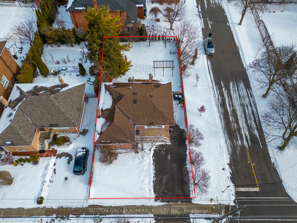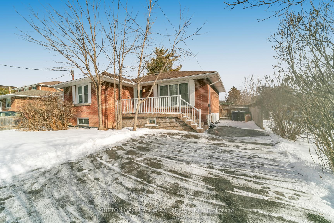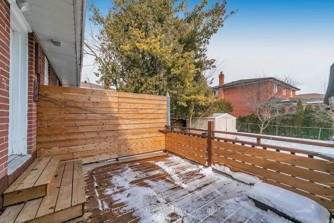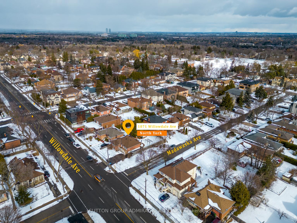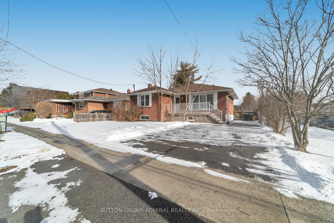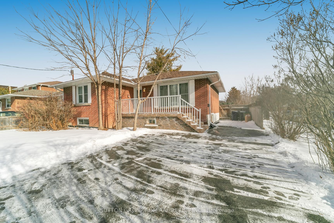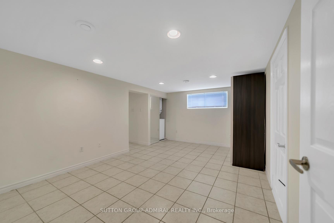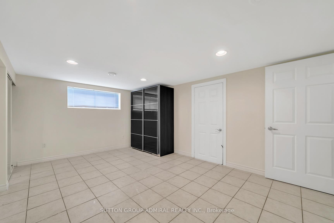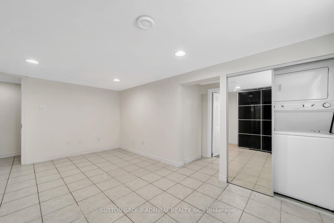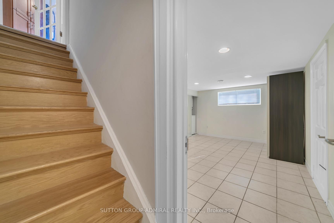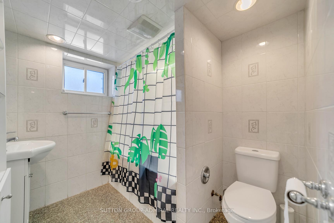$1,499,000
Available - For Sale
Listing ID: C11944923
1071 Willowdale Aven , Toronto, M2M 3E5, Toronto
| Multi-Family Development Opportunity: Detached Bungalow with Potential for 4 Units + 1 Garden Suite Under New Toronto Bylaws! This detached bungalow offers an exciting multi-family development opportunity under Torontos **new municipal bylaws**. While **permits have not yet been obtained**, the property is ideally suited for a potential development of **up to 4 units plus 1 garden suite**, making it a prime choice for builders and investors looking to capitalize on Torontos evolving housing landscape. Income Potential**: Once developed, the property could generate significant rental income from multiple units, ensuring a strong return on investment. **EXTRAS** 2 Fridge, 2 Stoves, Microwave, Washer & Dryer , All Window Coverings, All light Fixtures, |
| Price | $1,499,000 |
| Taxes: | $6809.55 |
| Occupancy: | Owner+T |
| Address: | 1071 Willowdale Aven , Toronto, M2M 3E5, Toronto |
| Directions/Cross Streets: | Yonge/Steeles/Willowdale |
| Rooms: | 9 |
| Bedrooms: | 3 |
| Bedrooms +: | 3 |
| Family Room: | F |
| Basement: | Finished, Apartment |
| Level/Floor | Room | Length(ft) | Width(ft) | Descriptions | |
| Room 1 | Main | Living Ro | 16.5 | 11.55 | Hardwood Floor |
| Room 2 | Main | Dining Ro | 12.1 | 8.04 | Hardwood Floor, W/O To Deck |
| Room 3 | Main | Kitchen | 11.55 | 11.48 | Granite Counters, Stainless Steel Appl |
| Room 4 | Main | Primary B | 14.04 | 9.45 | Hardwood Floor, Closet |
| Room 5 | Main | Bedroom 2 | 10.17 | 8.5 | Hardwood Floor, Closet |
| Room 6 | Main | Bedroom 3 | 10.17 | 8.3 | Hardwood Floor, Closet |
| Room 7 | Basement | Bedroom 4 | 9.97 | 10.56 | Closet |
| Room 8 | Basement | Bedroom 5 | 13.55 | 9.48 | Closet |
| Room 9 | Basement | Bedroom | 9.64 | 7.25 | Closet |
| Washroom Type | No. of Pieces | Level |
| Washroom Type 1 | 4 | Flat |
| Washroom Type 2 | 4 | Basement |
| Washroom Type 3 | 4 | Basement |
| Washroom Type 4 | 0 | |
| Washroom Type 5 | 0 |
| Total Area: | 0.00 |
| Property Type: | Detached |
| Style: | Bungalow |
| Exterior: | Brick |
| Garage Type: | None |
| (Parking/)Drive: | Available |
| Drive Parking Spaces: | 4 |
| Park #1 | |
| Parking Type: | Available |
| Park #2 | |
| Parking Type: | Available |
| Pool: | None |
| CAC Included: | N |
| Water Included: | N |
| Cabel TV Included: | N |
| Common Elements Included: | N |
| Heat Included: | N |
| Parking Included: | N |
| Condo Tax Included: | N |
| Building Insurance Included: | N |
| Fireplace/Stove: | N |
| Heat Type: | Forced Air |
| Central Air Conditioning: | Central Air |
| Central Vac: | N |
| Laundry Level: | Syste |
| Ensuite Laundry: | F |
| Sewers: | Sewer |
$
%
Years
This calculator is for demonstration purposes only. Always consult a professional
financial advisor before making personal financial decisions.
| Although the information displayed is believed to be accurate, no warranties or representations are made of any kind. |
| SUTTON GROUP-ADMIRAL REALTY INC. |
|
|

BEHZAD Rahdari
Broker
Dir:
416-301-7556
Bus:
416-222-8600
Fax:
416-222-1237
| Book Showing | Email a Friend |
Jump To:
At a Glance:
| Type: | Freehold - Detached |
| Area: | Toronto |
| Municipality: | Toronto C14 |
| Neighbourhood: | Newtonbrook East |
| Style: | Bungalow |
| Tax: | $6,809.55 |
| Beds: | 3+3 |
| Baths: | 3 |
| Fireplace: | N |
| Pool: | None |
Locatin Map:
Payment Calculator:

