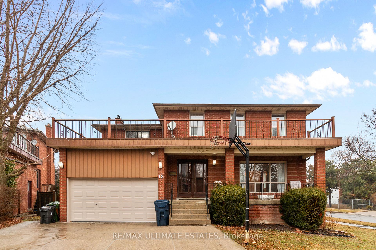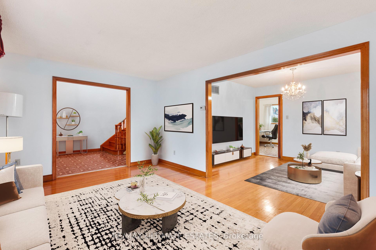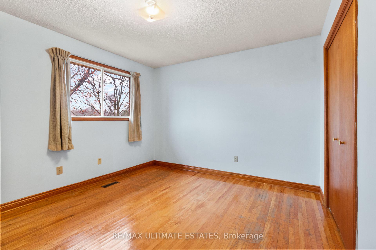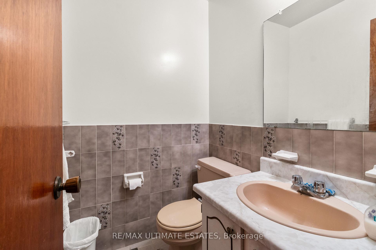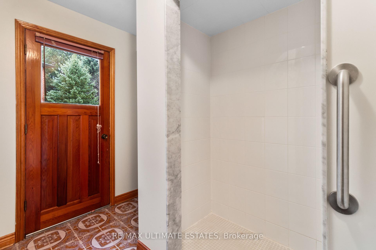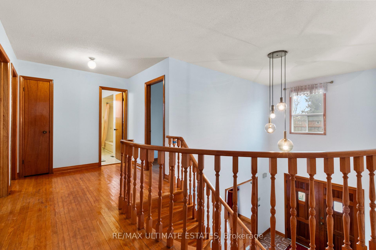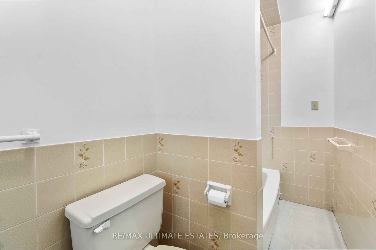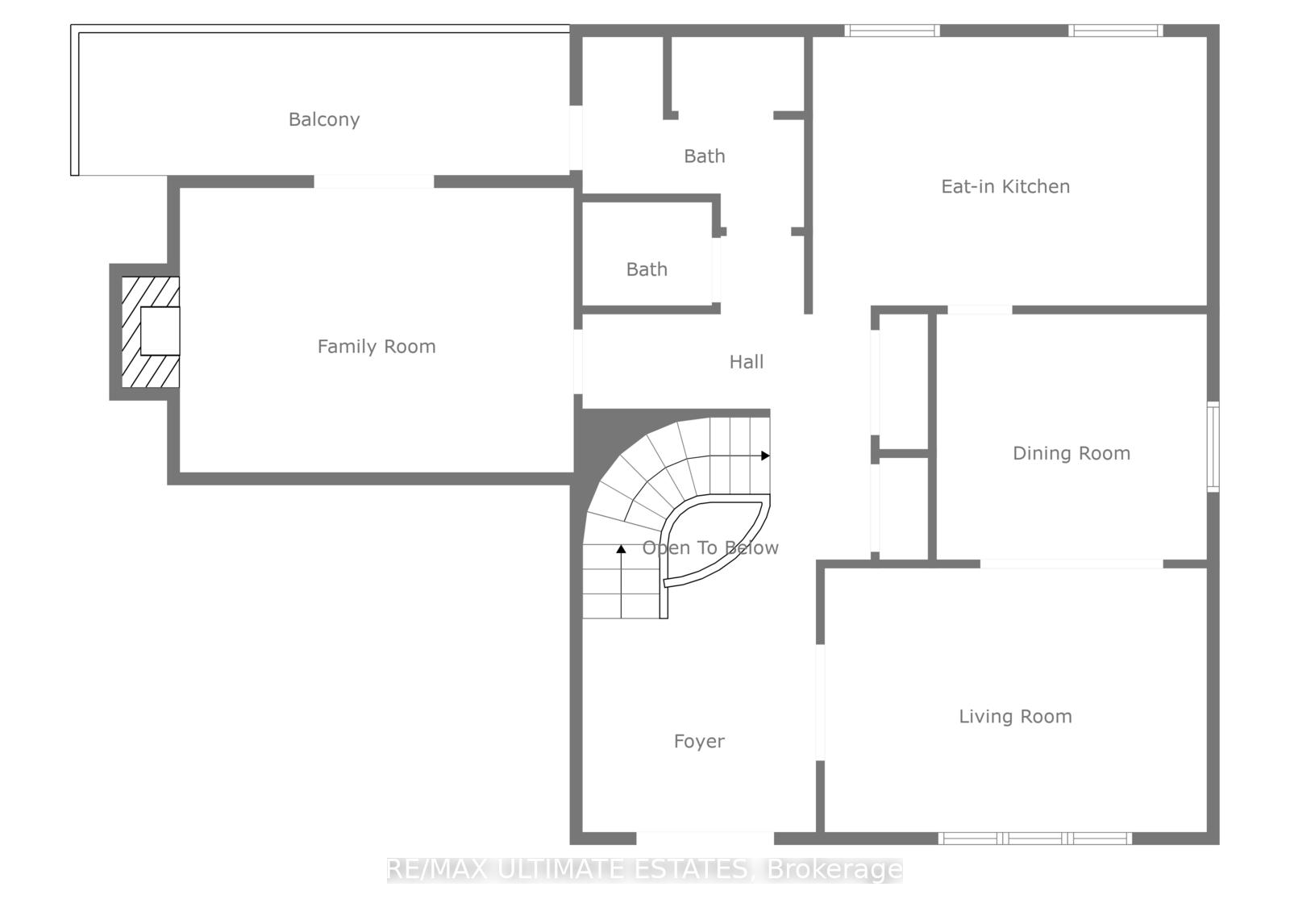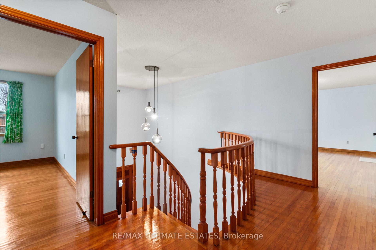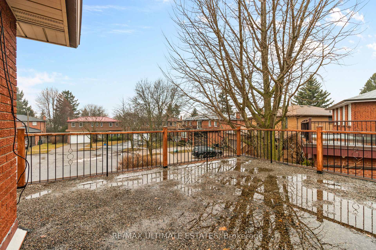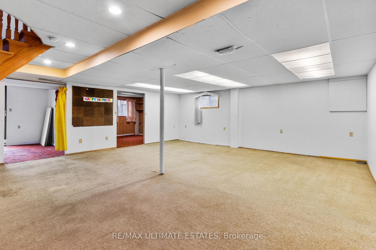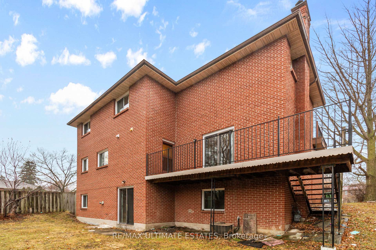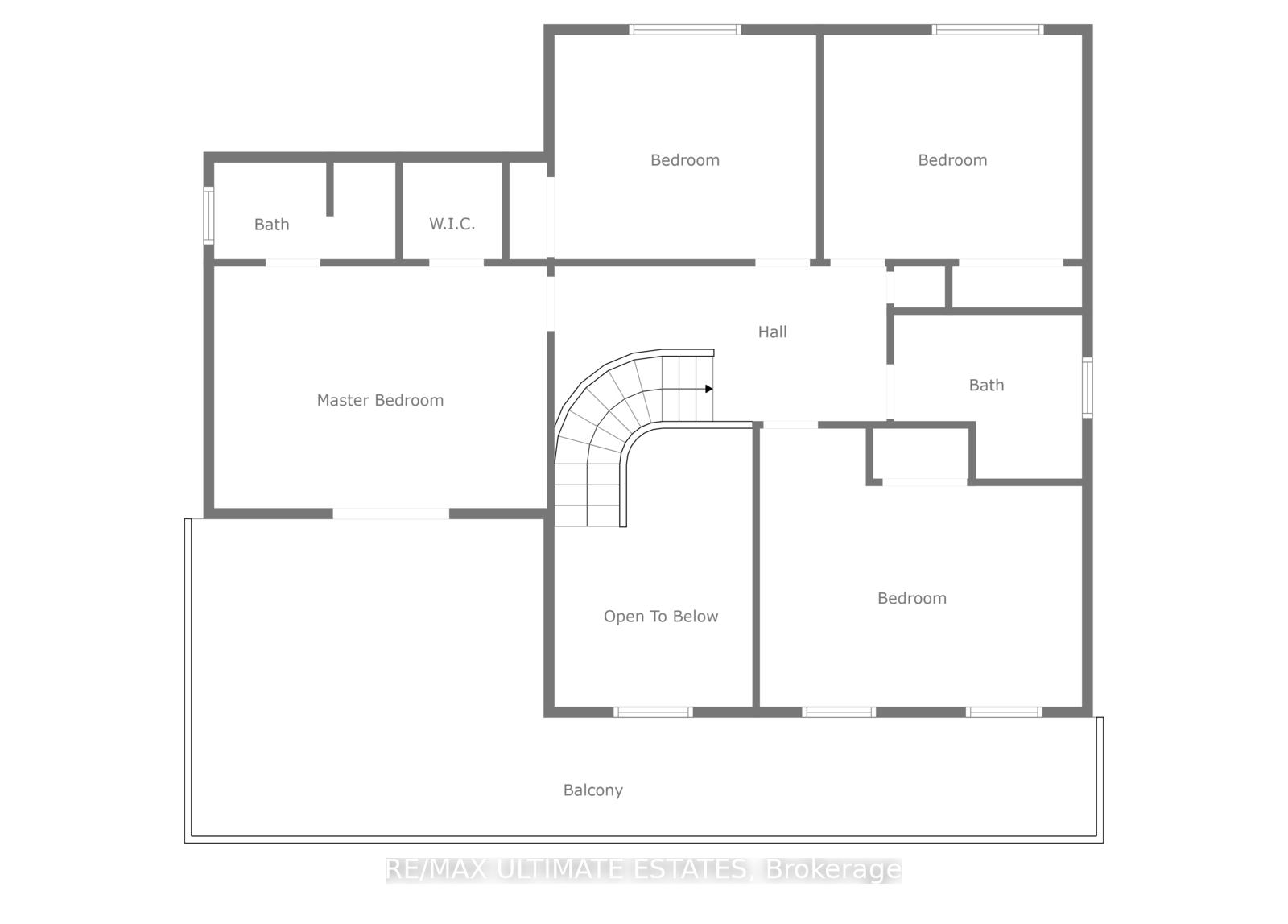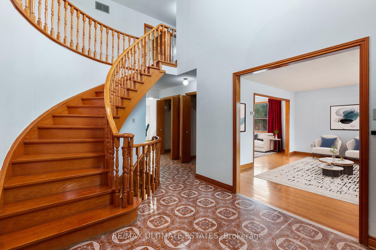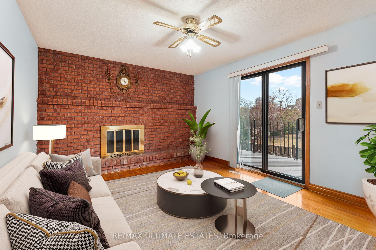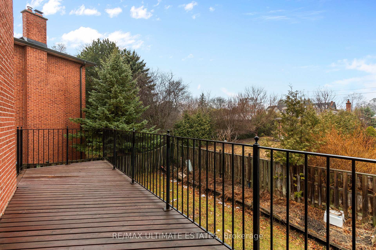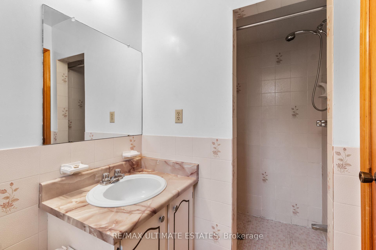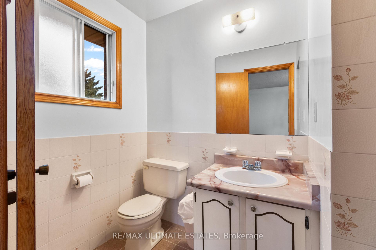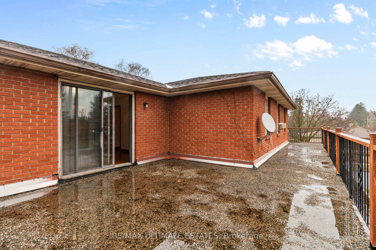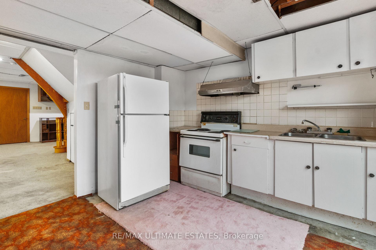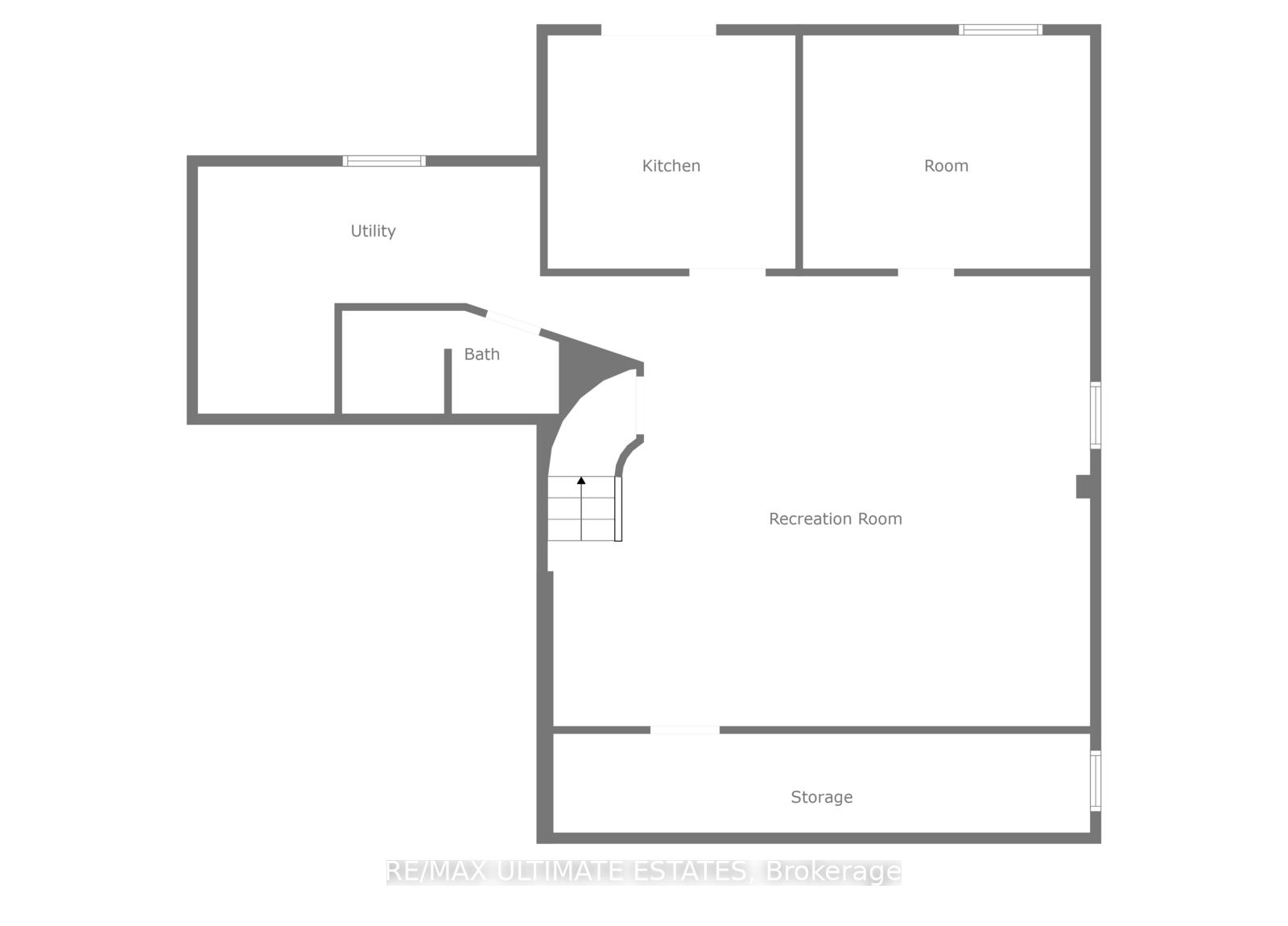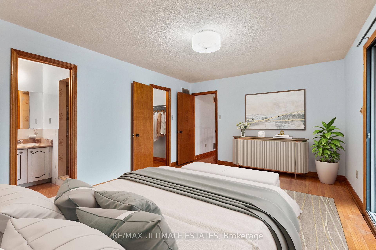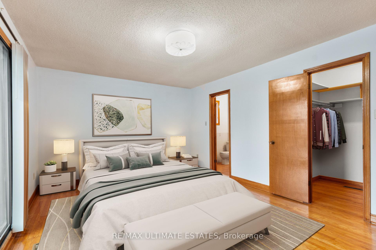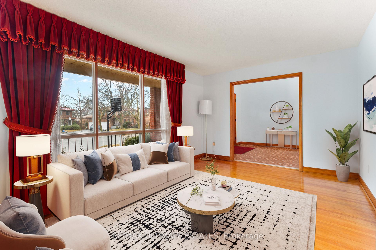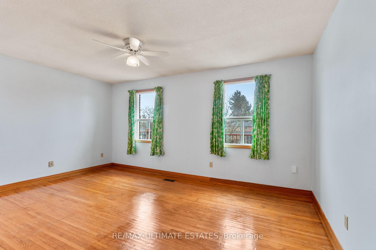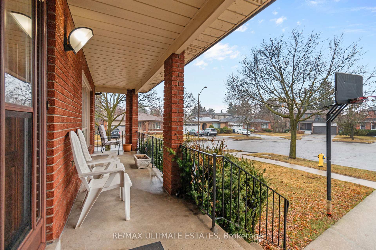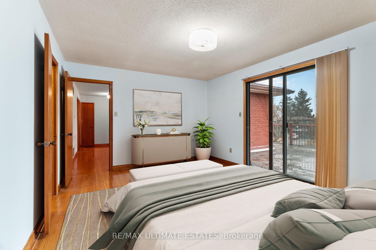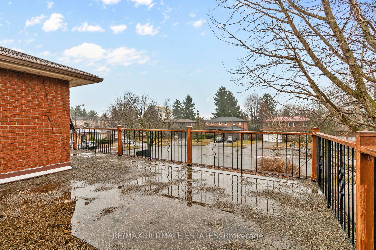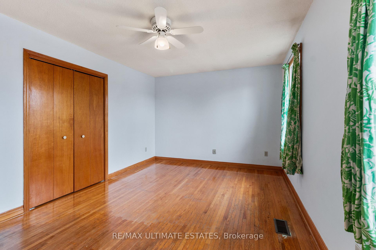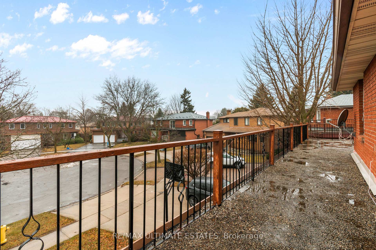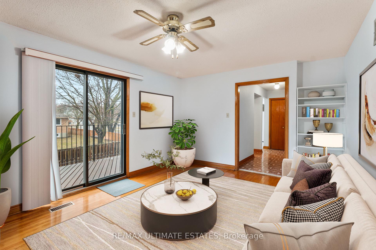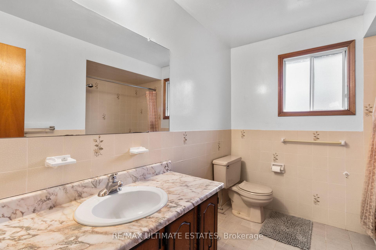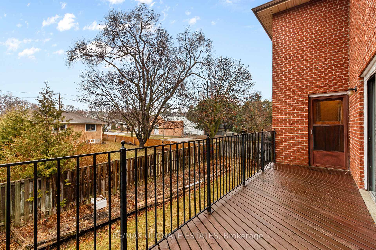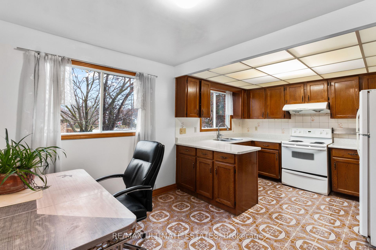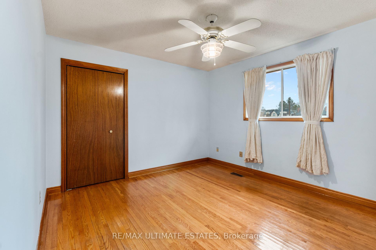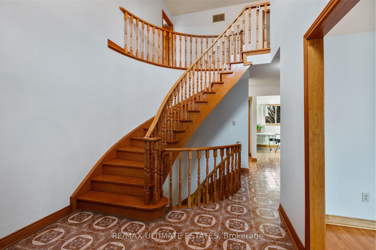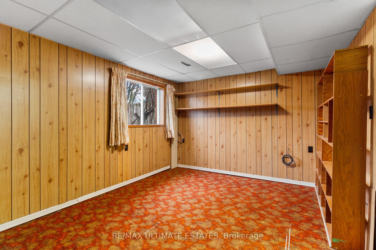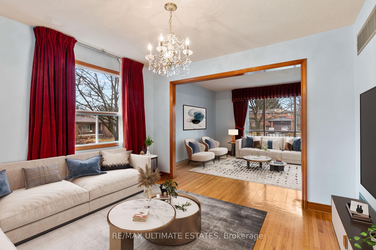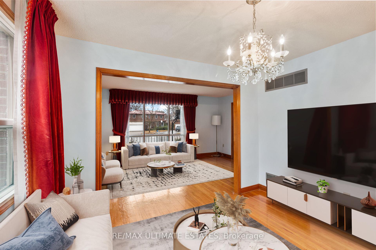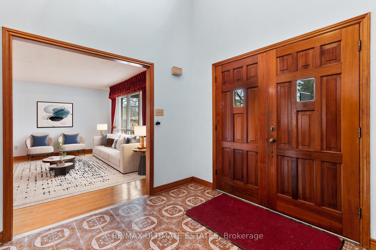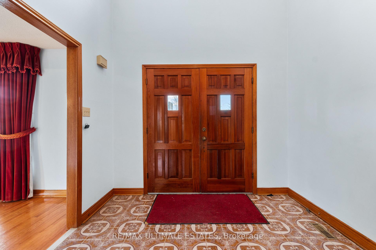$2,288,800
Available - For Sale
Listing ID: C12062101
18 Parravano Cour , Toronto, M2R 3S8, Toronto
| Elegant & Immaculate; On Quiet Cul-De-Sac; Highly Rated School Zone; Massive Deck W/Panoramic Park Like View Of Backyard;Pride Of Ownership By Original Owners! Main Flr Features Large Living/Dining Rooms, With Family Sized Kitchen And Breakfast Area Open To Family Room With Walkout To Deck! 2nd Flr Offers Master Suite With Walkin Closet, Ensuite, And Walkout To Large Balcony With Addtl Sizable Bedrooms. Large Rec Room In Bsmt , Tonnes Of Storage, Office, + More. |
| Price | $2,288,800 |
| Taxes: | $8218.67 |
| Occupancy by: | Vacant |
| Address: | 18 Parravano Cour , Toronto, M2R 3S8, Toronto |
| Directions/Cross Streets: | Senlac And Churchill |
| Rooms: | 8 |
| Rooms +: | 3 |
| Bedrooms: | 4 |
| Bedrooms +: | 1 |
| Family Room: | T |
| Basement: | Apartment, Finished wit |
| Level/Floor | Room | Length(ft) | Width(ft) | Descriptions | |
| Room 1 | Ground | Living Ro | 15.15 | 12.96 | Wood, Combined w/Dining, Picture Window |
| Room 2 | Ground | Dining Ro | 13.68 | 10.69 | Wood, Combined w/Living |
| Room 3 | Ground | Kitchen | 21.55 | 10.56 | W/O To Deck, Modern Kitchen, Breakfast Area |
| Room 4 | Ground | Family Ro | 17.25 | 13.12 | Wood, Fireplace, W/O To Deck |
| Room 5 | Ground | Laundry | W/O To Yard | ||
| Room 6 | Second | Primary B | 21.35 | 11.84 | 7 Pc Ensuite, Walk-In Closet(s), Closet Organizers |
| Room 7 | Second | Bedroom 2 | 14.27 | 10.79 | Walk-In Closet(s), Closet Organizers |
| Room 8 | Second | Bedroom 3 | 12.53 | 10.5 | Double Closet |
| Room 9 | Second | Bedroom 4 | 12.53 | 10.5 | Double Closet |
| Room 10 | Basement | Kitchen | W/O To Garden, Renovated | ||
| Room 11 | Basement | Great Roo | Renovated | ||
| Room 12 | Basement | Bedroom | 3 Pc Bath, Renovated |
| Washroom Type | No. of Pieces | Level |
| Washroom Type 1 | 7 | |
| Washroom Type 2 | 5 | |
| Washroom Type 3 | 3 | |
| Washroom Type 4 | 2 | |
| Washroom Type 5 | 0 |
| Total Area: | 0.00 |
| Property Type: | Detached |
| Style: | 2-Storey |
| Exterior: | Brick |
| Garage Type: | Attached |
| (Parking/)Drive: | Private |
| Drive Parking Spaces: | 5 |
| Park #1 | |
| Parking Type: | Private |
| Park #2 | |
| Parking Type: | Private |
| Pool: | None |
| Approximatly Square Footage: | 2000-2500 |
| Property Features: | Fenced Yard, Library |
| CAC Included: | N |
| Water Included: | N |
| Cabel TV Included: | N |
| Common Elements Included: | N |
| Heat Included: | N |
| Parking Included: | N |
| Condo Tax Included: | N |
| Building Insurance Included: | N |
| Fireplace/Stove: | Y |
| Heat Type: | Forced Air |
| Central Air Conditioning: | Central Air |
| Central Vac: | N |
| Laundry Level: | Syste |
| Ensuite Laundry: | F |
| Sewers: | Sewer |
$
%
Years
This calculator is for demonstration purposes only. Always consult a professional
financial advisor before making personal financial decisions.
| Although the information displayed is believed to be accurate, no warranties or representations are made of any kind. |
| RE/MAX ULTIMATE ESTATES |
|
|

BEHZAD Rahdari
Broker
Dir:
416-301-7556
Bus:
416-222-8600
Fax:
416-222-1237
| Book Showing | Email a Friend |
Jump To:
At a Glance:
| Type: | Freehold - Detached |
| Area: | Toronto |
| Municipality: | Toronto C07 |
| Neighbourhood: | Willowdale West |
| Style: | 2-Storey |
| Tax: | $8,218.67 |
| Beds: | 4+1 |
| Baths: | 4 |
| Fireplace: | Y |
| Pool: | None |
Locatin Map:
Payment Calculator:

