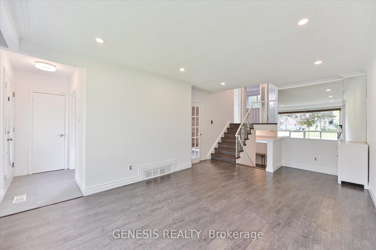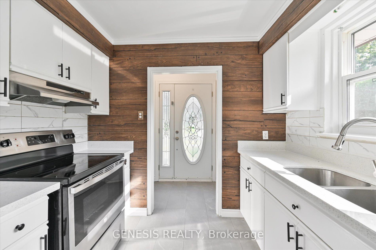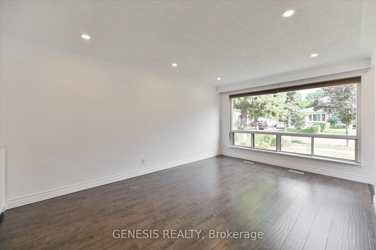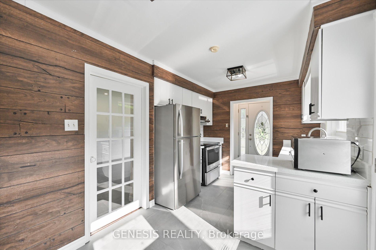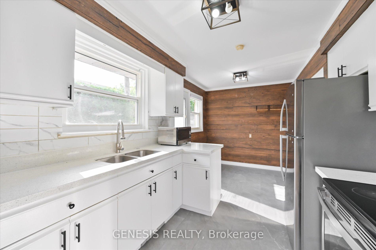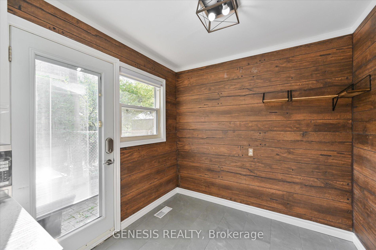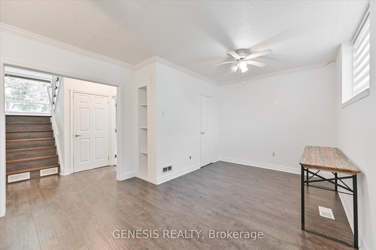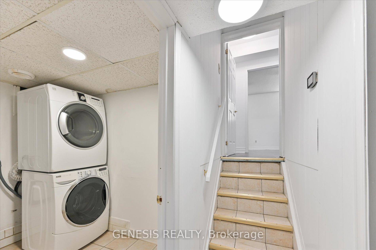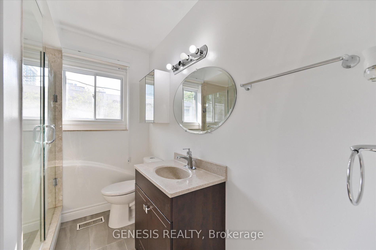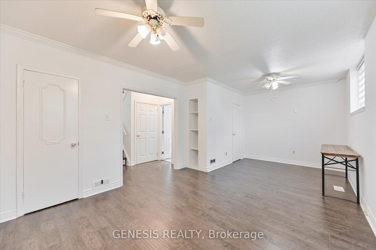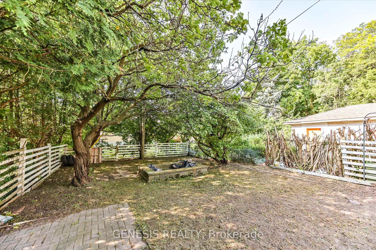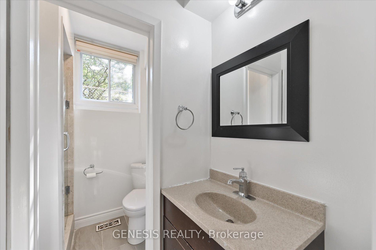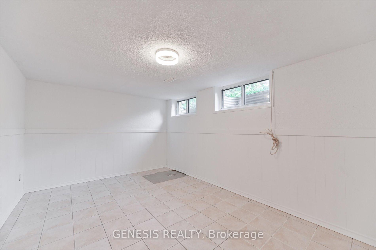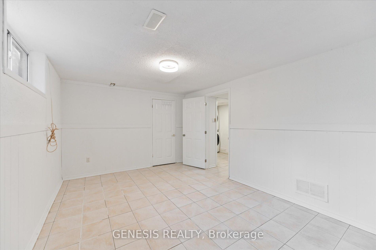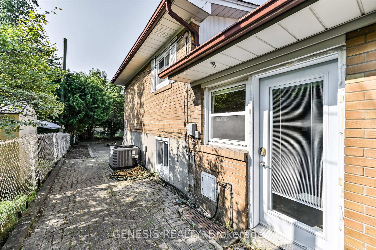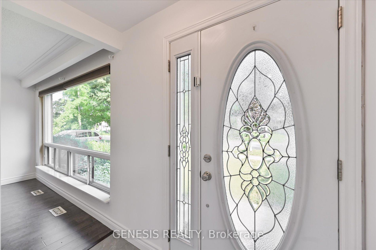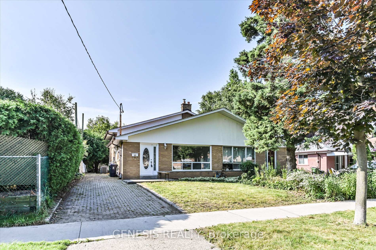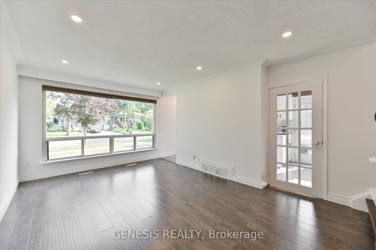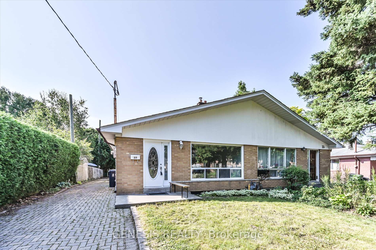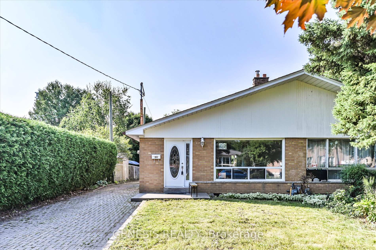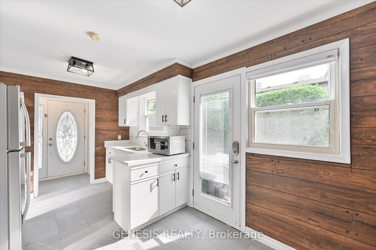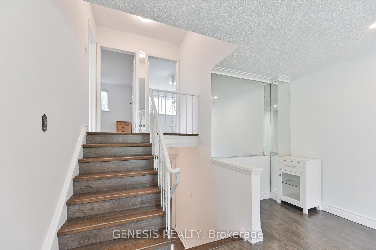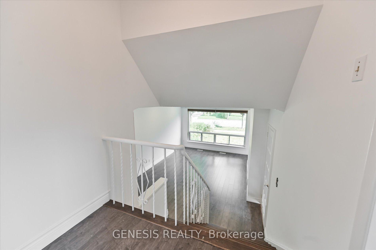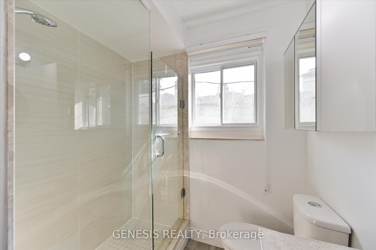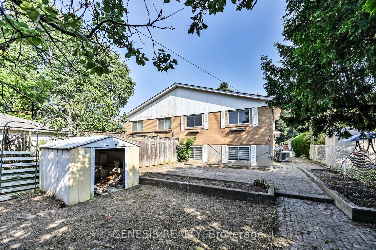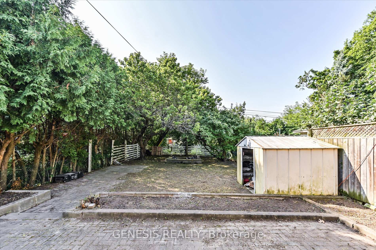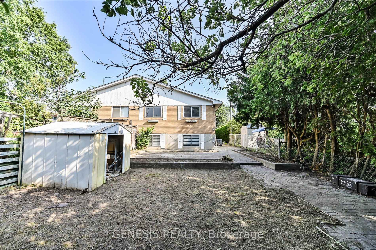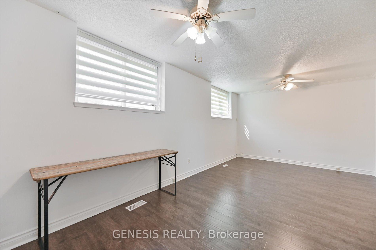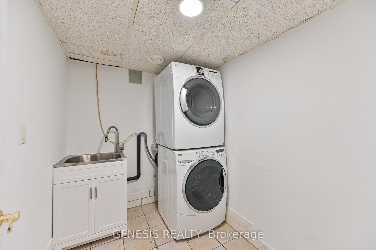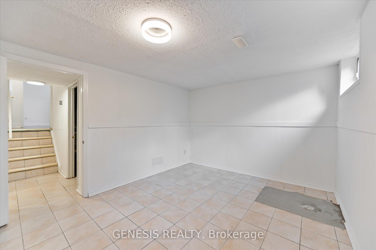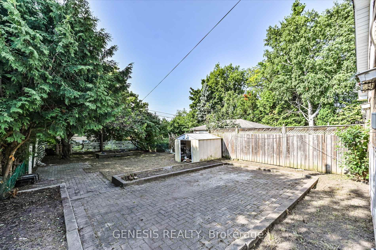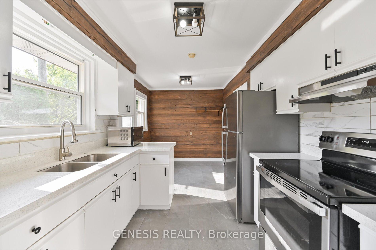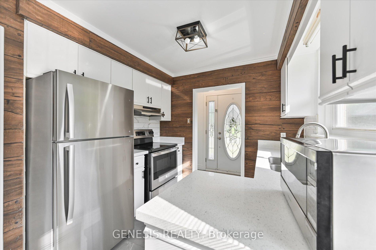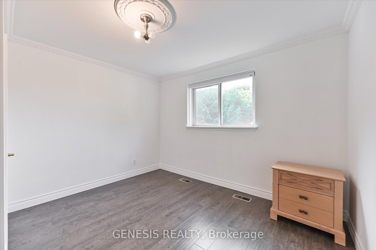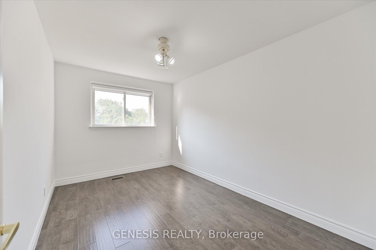$999,999
Available - For Sale
Listing ID: C12062120
33 Holcolm Road , Toronto, M2N 2C8, Toronto
| Welcome to 33 Holcolm Road a charming semi-detached backsplit nestled in the heart of Toronto's prestigious Willowdale neighbourhood, just steps from Yonge & Finch. Situated on a deep 30 x 131 ft lot, this well-maintained home features a unique multi-level layout that offers exceptional space and versatility perfect for growing families. Inside, natural light fills the cozy yet spacious living areas, including a bright living room, a functional kitchen with modern appliances, and a dining space ideal for everyday living and special gatherings. The generously sized bedrooms offer comfort and privacy for every member of the household.The expansive backyard provides a serene outdoor retreat ideal for gardening, entertaining, or relaxing in your own green space.Enjoy unparalleled convenience with proximity to top-ranked schools, parks, shopping, dining, and easy access to TTC and major routes. This is more than just a home its a lifestyle opportunity waiting for you. Inspection Report Available! |
| Price | $999,999 |
| Taxes: | $5450.51 |
| Occupancy by: | Vacant |
| Address: | 33 Holcolm Road , Toronto, M2N 2C8, Toronto |
| Directions/Cross Streets: | Yonge / Finch |
| Rooms: | 7 |
| Rooms +: | 1 |
| Bedrooms: | 3 |
| Bedrooms +: | 0 |
| Family Room: | T |
| Basement: | Finished |
| Level/Floor | Room | Length(ft) | Width(ft) | Descriptions | |
| Room 1 | Main | Living Ro | 18.24 | 11.32 | Laminate, Large Window, Open Concept |
| Room 2 | Main | Dining Ro | 18.24 | 11.32 | Laminate, Combined w/Living |
| Room 3 | Main | Kitchen | 15.06 | 8.89 | Large Window, Large Closet, Ceramic Floor |
| Room 4 | Upper | Primary B | 12.73 | 8.82 | Large Window, Large Closet, Laminate |
| Room 5 | Upper | Bedroom 2 | 11.45 | 11.22 | Laminate, Window, Closet |
| Room 6 | Lower | Bedroom 3 | 24.24 | 11.28 | Window, Closet, Laminate |
| Room 7 | Basement | Recreatio | 15.65 | 10.63 | |
| Room 8 | Basement | Laundry | 7.9 | 6.69 |
| Washroom Type | No. of Pieces | Level |
| Washroom Type 1 | 4 | Upper |
| Washroom Type 2 | 3 | Lower |
| Washroom Type 3 | 0 | |
| Washroom Type 4 | 0 | |
| Washroom Type 5 | 0 |
| Total Area: | 0.00 |
| Property Type: | Semi-Detached |
| Style: | Backsplit 3 |
| Exterior: | Brick |
| Garage Type: | None |
| (Parking/)Drive: | Private |
| Drive Parking Spaces: | 3 |
| Park #1 | |
| Parking Type: | Private |
| Park #2 | |
| Parking Type: | Private |
| Pool: | None |
| Approximatly Square Footage: | 1100-1500 |
| CAC Included: | N |
| Water Included: | N |
| Cabel TV Included: | N |
| Common Elements Included: | N |
| Heat Included: | N |
| Parking Included: | N |
| Condo Tax Included: | N |
| Building Insurance Included: | N |
| Fireplace/Stove: | N |
| Heat Type: | Forced Air |
| Central Air Conditioning: | Central Air |
| Central Vac: | N |
| Laundry Level: | Syste |
| Ensuite Laundry: | F |
| Sewers: | Sewer |
$
%
Years
This calculator is for demonstration purposes only. Always consult a professional
financial advisor before making personal financial decisions.
| Although the information displayed is believed to be accurate, no warranties or representations are made of any kind. |
| GENESIS REALTY |
|
|

BEHZAD Rahdari
Broker
Dir:
416-301-7556
Bus:
416-222-8600
Fax:
416-222-1237
| Book Showing | Email a Friend |
Jump To:
At a Glance:
| Type: | Freehold - Semi-Detached |
| Area: | Toronto |
| Municipality: | Toronto C07 |
| Neighbourhood: | Willowdale West |
| Style: | Backsplit 3 |
| Tax: | $5,450.51 |
| Beds: | 3 |
| Baths: | 2 |
| Fireplace: | N |
| Pool: | None |
Locatin Map:
Payment Calculator:

