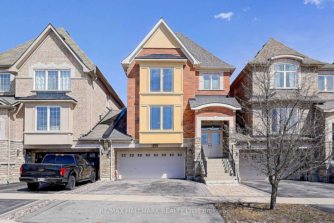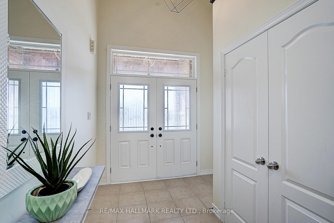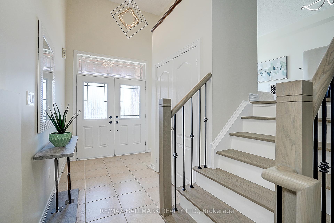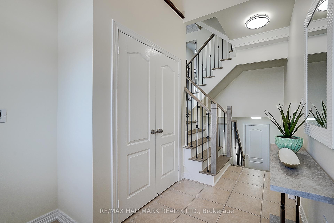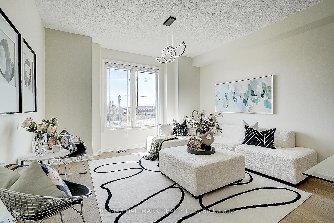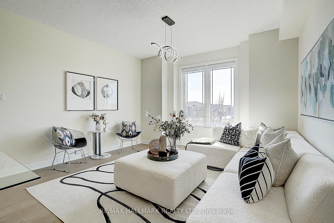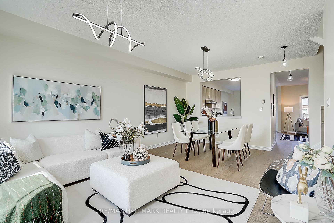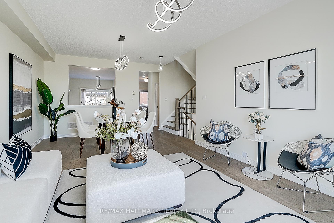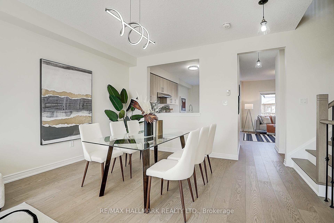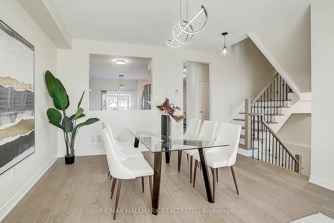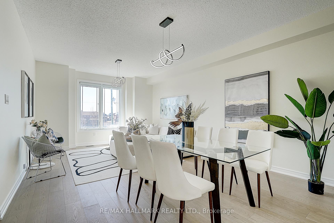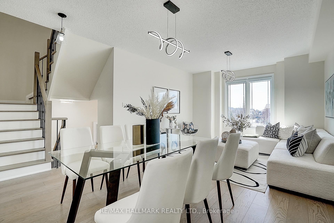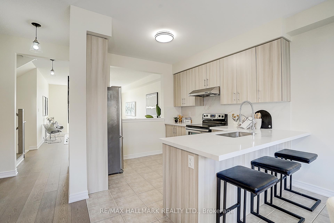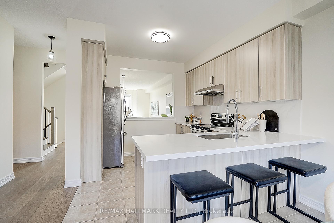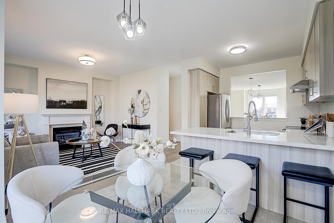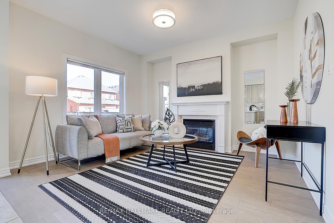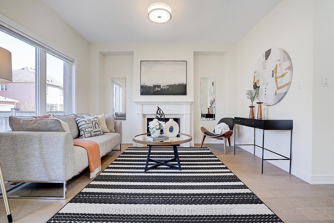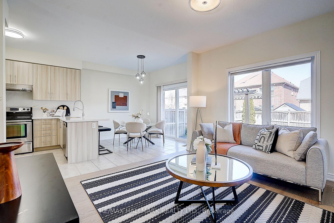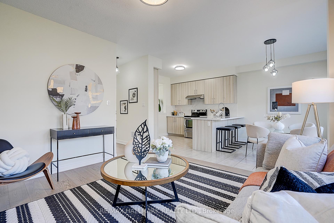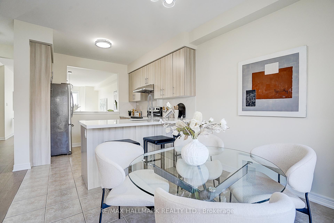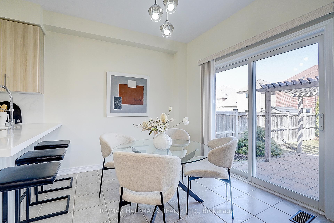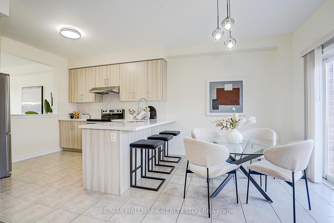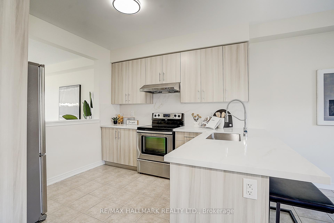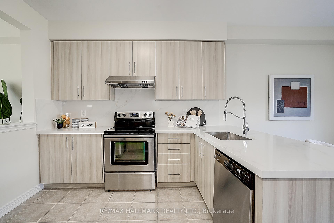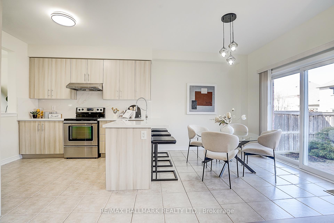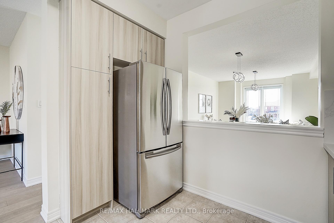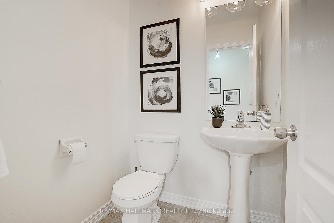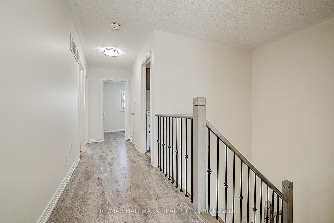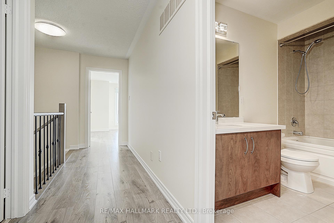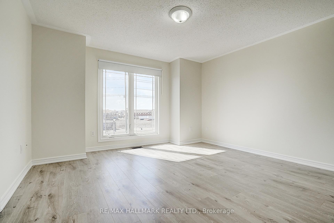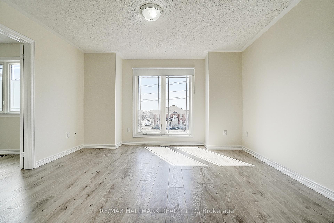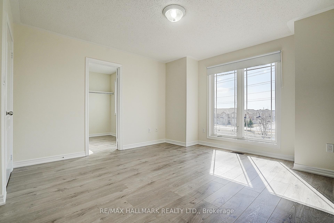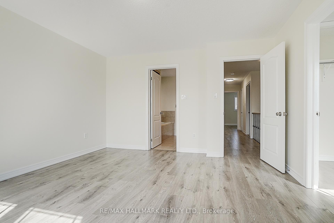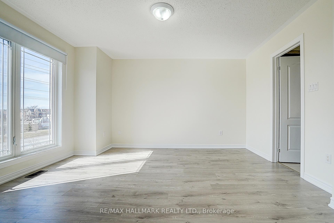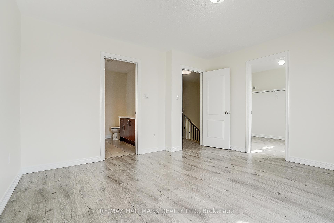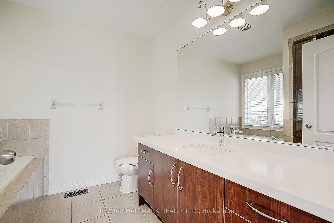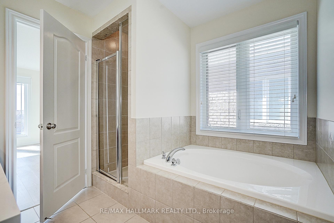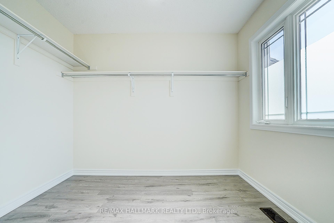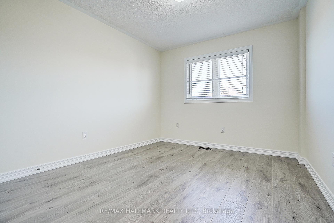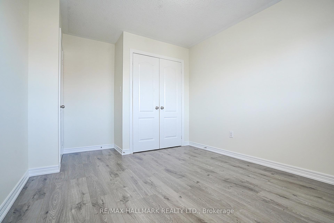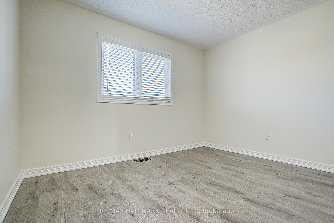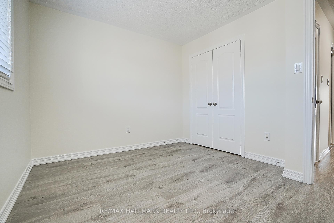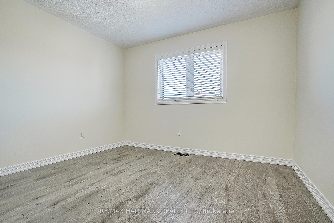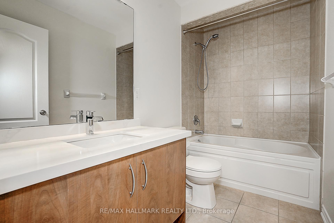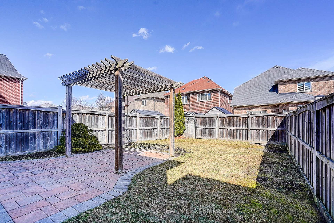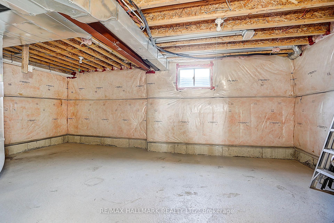$980,000
Available - For Sale
Listing ID: N12062458
206 Bartsview Circ , Whitchurch-Stouffville, L4A 0P4, York
| Rarely available LINK Home- Only Linked at the Garage, Feels Like a True DETACHED!! Step Inside & be Welcomed By a Soaring 13-Ft Grand Foyer, where sunlight streams through East-West Facing Windows. No Carpet Anywhere-Luxury And Easy Maintenance Throughout! Just Shy Of 2,000 Sq.ft(above grade), this Home has been renovated to Todays Standards! Entire House Freshly Painted (2025), w/lights replaced for a Modern, Elegant Feel. The New Engineered Hardwood Floors (2025) On The Main Level add sophistication, while The New wood Staircase w/ Hardwood Posts & Sleek Metal Pickets (2025) brings Timeless Charm. The 9-Ft Ceilings on the main level Create An Airy Feel, Perfect For Gathering In The Cozy Family Room With A Built-In Gas Fireplace. The Kitchen Overlooks All Areas, Allowing You To Watch The Kids While Preparing Meals or Engage in Any Entertainment. Upstairs, The Primary Suite Boasts An Oversized 8'x9'4" Walk-In Closet With A Window, a dream for any wardrobe enthusiast! The Second-Floor Laundry Room With A Deep Sink & Storage Cabinetry Adds Everyday Convenience. Below, the original Basement awaits for your personal touch. Already equipped with a bathroom rough-in, water softener system, and ultra deep storage space. Outside, The Private Fenced Backyard is partially Interlocked w/ a charming Pergola- Perfect For Morning Coffee Or Summer BBQs. Garage Offers Inside Access & A Door To The Backyard For Added Convenience. No details is overlooked in this house. This is more than a house - it is a home! |
| Price | $980,000 |
| Taxes: | $5116.14 |
| Occupancy: | Owner |
| Address: | 206 Bartsview Circ , Whitchurch-Stouffville, L4A 0P4, York |
| Directions/Cross Streets: | Ninth Line/Millard |
| Rooms: | 10 |
| Bedrooms: | 3 |
| Bedrooms +: | 0 |
| Family Room: | T |
| Basement: | Full |
| Level/Floor | Room | Length(ft) | Width(ft) | Descriptions | |
| Room 1 | Main | Living Ro | 13.32 | 19.65 | Combined w/Dining |
| Room 2 | Main | Dining Ro | 13.32 | 19.65 | Combined w/Living |
| Room 3 | Main | Family Ro | 11.41 | 12.99 | Gas Fireplace |
| Room 4 | Main | Kitchen | 9.51 | 10 | Open Concept, Stainless Steel Appl |
| Room 5 | Main | Breakfast | 8.99 | 9.51 | W/O To Yard |
| Room 6 | Second | Primary B | 13.32 | 12 | 5 Pc Ensuite, Walk-In Closet(s) |
| Room 7 | Second | Bedroom 2 | 11.15 | 9.84 | Large Closet, Large Window |
| Room 8 | Second | Bedroom 3 | 10 | 10.99 | Large Closet, Large Window |
| Washroom Type | No. of Pieces | Level |
| Washroom Type 1 | 2 | Ground |
| Washroom Type 2 | 3 | Second |
| Washroom Type 3 | 5 | Second |
| Washroom Type 4 | 0 | |
| Washroom Type 5 | 0 | |
| Washroom Type 6 | 2 | Ground |
| Washroom Type 7 | 3 | Second |
| Washroom Type 8 | 5 | Second |
| Washroom Type 9 | 0 | |
| Washroom Type 10 | 0 |
| Total Area: | 0.00 |
| Property Type: | Link |
| Style: | 2-Storey |
| Exterior: | Brick |
| Garage Type: | Attached |
| (Parking/)Drive: | Private Do |
| Drive Parking Spaces: | 2 |
| Park #1 | |
| Parking Type: | Private Do |
| Park #2 | |
| Parking Type: | Private Do |
| Pool: | None |
| Approximatly Square Footage: | 1500-2000 |
| Property Features: | School |
| CAC Included: | N |
| Water Included: | N |
| Cabel TV Included: | N |
| Common Elements Included: | N |
| Heat Included: | N |
| Parking Included: | N |
| Condo Tax Included: | N |
| Building Insurance Included: | N |
| Fireplace/Stove: | Y |
| Heat Type: | Forced Air |
| Central Air Conditioning: | Central Air |
| Central Vac: | N |
| Laundry Level: | Syste |
| Ensuite Laundry: | F |
| Sewers: | Sewer |
$
%
Years
This calculator is for demonstration purposes only. Always consult a professional
financial advisor before making personal financial decisions.
| Although the information displayed is believed to be accurate, no warranties or representations are made of any kind. |
| RE/MAX HALLMARK REALTY LTD. |
|
|

Behzad Rahdari, P. Eng.
Broker
Dir:
416-301-7556
Bus:
905-883-4922
| Virtual Tour | Book Showing | Email a Friend |
Jump To:
At a Glance:
| Type: | Freehold - Link |
| Area: | York |
| Municipality: | Whitchurch-Stouffville |
| Neighbourhood: | Stouffville |
| Style: | 2-Storey |
| Tax: | $5,116.14 |
| Beds: | 3 |
| Baths: | 3 |
| Fireplace: | Y |
| Pool: | None |
Locatin Map:
Payment Calculator:

