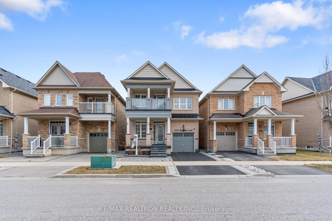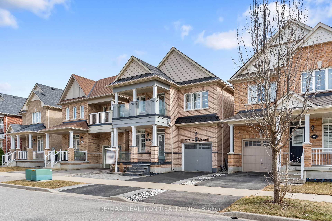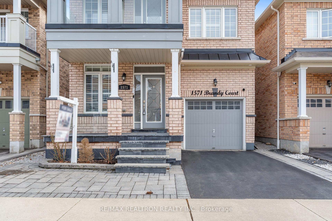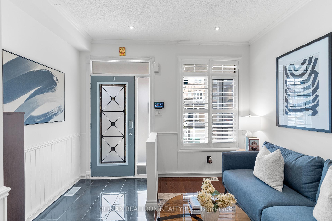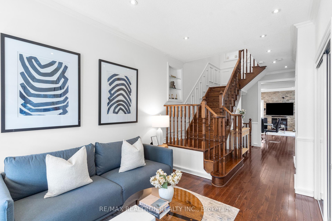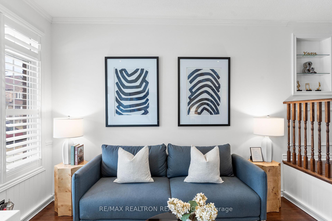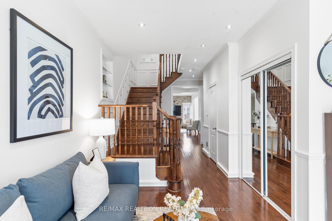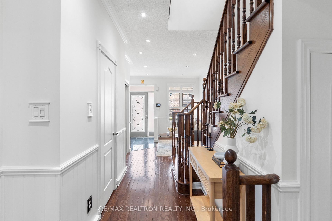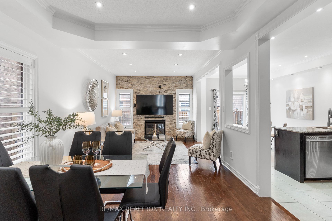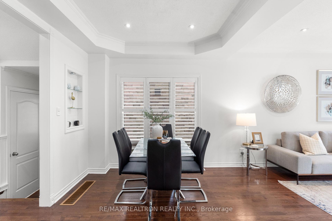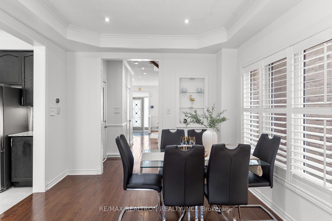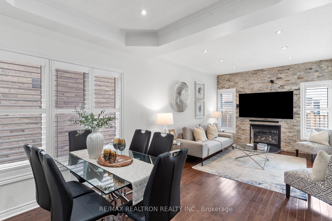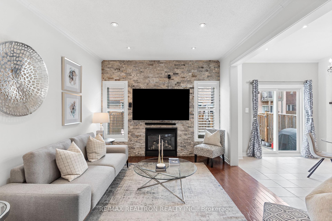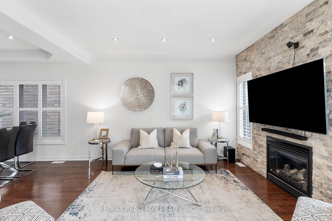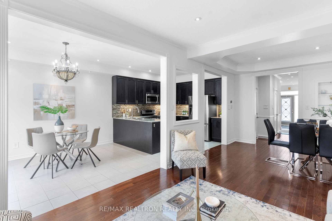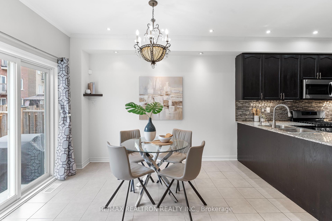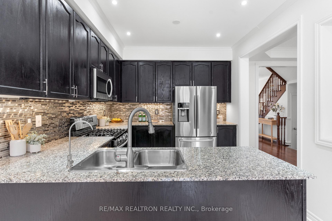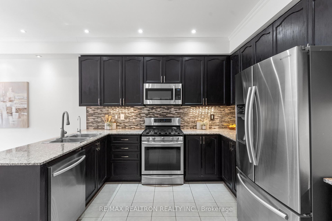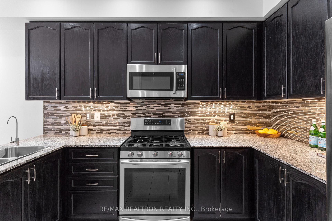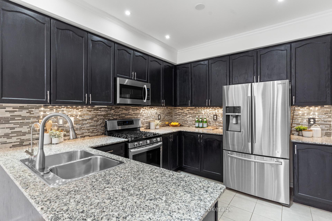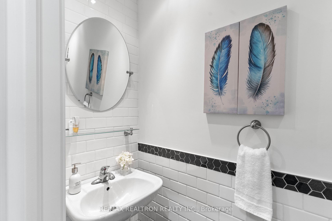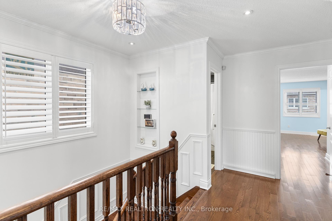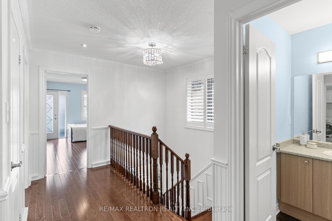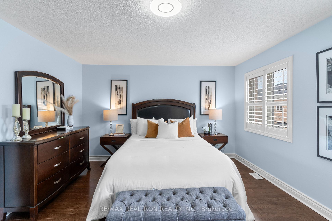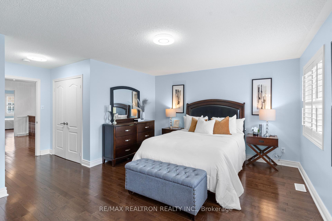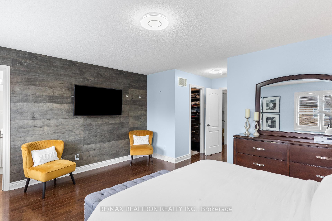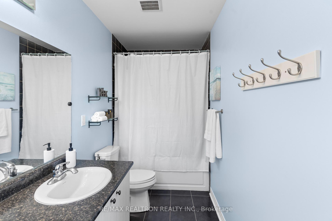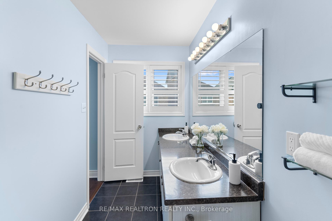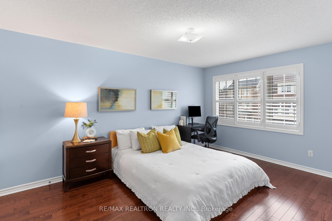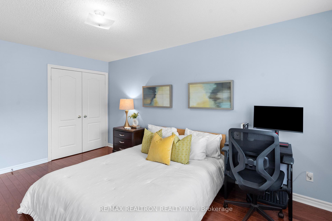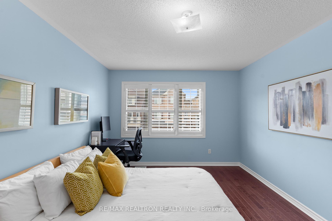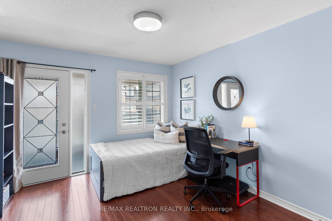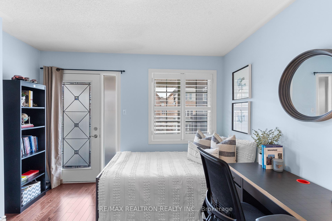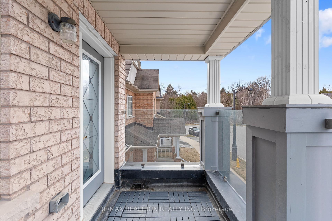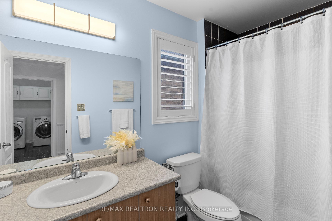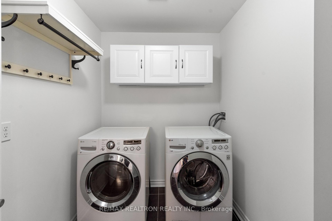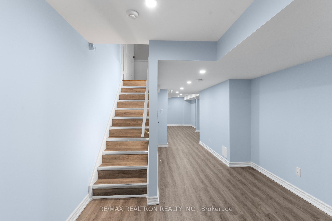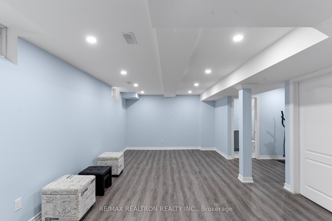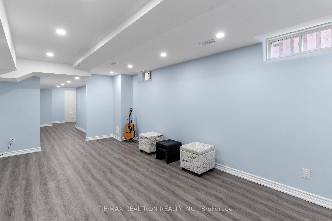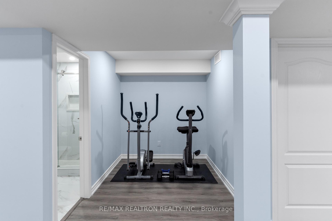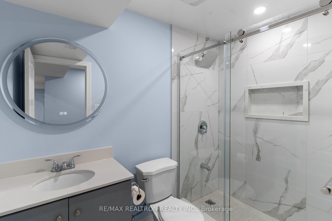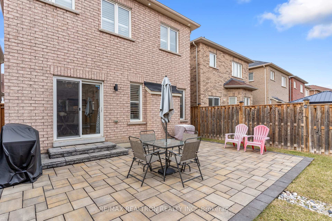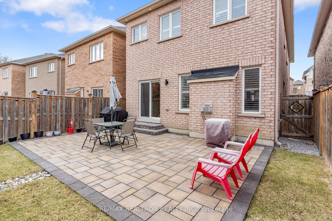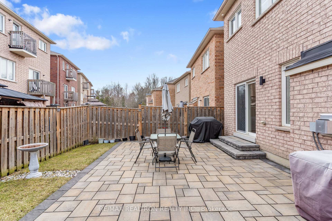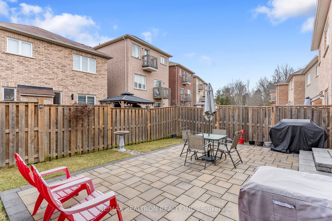$990,000
Available - For Sale
Listing ID: E12062213
1571 Brandy Cour , Pickering, L1X 0C8, Durham
| Beautiful and Upgraded Home In desirable Duffin Heights Community. Almost 2000 sq feet above ground and appox 700 sq in the basement. Total of 2700 Sq Feet of living space. Basement finished in 2023 with an extra washroom. Can potentially be converted into an In-Law suite. Spacious3 Bed, 3 Bath Open Concept Layout. $75,000 spent on recent upgrades which include finished basement, Stone Patio, Hardwood Floors, Stone detailing on driveway, water softener etc. Stone front stairs and stone front Patio.Hardwood Floors & Pot Lights throughout the main floor and second floor. Granite Counter Top/ Back Splash, stainless steel appliances Wainscoting, Crown Moulding & Stone Accent Walls. Covenant Laundry Room On 2nd Floor, All Samsung Stainless Steel Appliances. Furnace, Air conditioner, Water softener all owned. |
| Price | $990,000 |
| Taxes: | $6498.92 |
| Assessment Year: | 2024 |
| Occupancy: | Owner |
| Address: | 1571 Brandy Cour , Pickering, L1X 0C8, Durham |
| Directions/Cross Streets: | Brocks Road and Zents Dr |
| Rooms: | 8 |
| Bedrooms: | 3 |
| Bedrooms +: | 0 |
| Family Room: | T |
| Basement: | Finished |
| Level/Floor | Room | Length(ft) | Width(ft) | Descriptions | |
| Room 1 | Main | Great Roo | 22.07 | 11.09 | Gas Fireplace, Open Concept, Hardwood Floor |
| Room 2 | Main | Dining Ro | 11.15 | 9.12 | W/O To Yard, Open Concept, Pot Lights |
| Room 3 | Main | Kitchen | 11.48 | 3.28 | Modern Kitchen, Granite Counters |
| Room 4 | Main | Foyer | 11.22 | 11.28 | Pot Lights, Combined w/Sitting |
| Room 5 | Second | Primary B | 19.38 | 16.2 | 5 Pc Ensuite, Walk-In Closet(s), Hardwood Floor |
| Room 6 | Second | Bedroom 2 | 15.28 | 10.1 | Large Window, Double Closet, Hardwood Floor |
| Room 7 | Second | Bedroom 3 | 14.5 | 11.28 | Double Closet, W/O To Balcony, Hardwood Floor |
| Room 8 | Basement | Recreatio | 23.98 | 20.99 | Laminate, Pot Lights |
| Washroom Type | No. of Pieces | Level |
| Washroom Type 1 | 2 | Ground |
| Washroom Type 2 | 5 | Second |
| Washroom Type 3 | 4 | Second |
| Washroom Type 4 | 4 | Basement |
| Washroom Type 5 | 0 | |
| Washroom Type 6 | 2 | Ground |
| Washroom Type 7 | 5 | Second |
| Washroom Type 8 | 4 | Second |
| Washroom Type 9 | 4 | Basement |
| Washroom Type 10 | 0 | |
| Washroom Type 11 | 2 | Ground |
| Washroom Type 12 | 5 | Second |
| Washroom Type 13 | 4 | Second |
| Washroom Type 14 | 4 | Basement |
| Washroom Type 15 | 0 |
| Total Area: | 0.00 |
| Approximatly Age: | 6-15 |
| Property Type: | Detached |
| Style: | 2-Storey |
| Exterior: | Brick |
| Garage Type: | Built-In |
| (Parking/)Drive: | Private |
| Drive Parking Spaces: | 1 |
| Park #1 | |
| Parking Type: | Private |
| Park #2 | |
| Parking Type: | Private |
| Pool: | None |
| Approximatly Age: | 6-15 |
| Approximatly Square Footage: | 1500-2000 |
| CAC Included: | N |
| Water Included: | N |
| Cabel TV Included: | N |
| Common Elements Included: | N |
| Heat Included: | N |
| Parking Included: | N |
| Condo Tax Included: | N |
| Building Insurance Included: | N |
| Fireplace/Stove: | Y |
| Heat Type: | Forced Air |
| Central Air Conditioning: | Central Air |
| Central Vac: | N |
| Laundry Level: | Syste |
| Ensuite Laundry: | F |
| Sewers: | Sewer |
$
%
Years
This calculator is for demonstration purposes only. Always consult a professional
financial advisor before making personal financial decisions.
| Although the information displayed is believed to be accurate, no warranties or representations are made of any kind. |
| RE/MAX REALTRON REALTY INC. |
|
|

BEHZAD Rahdari
Broker
Dir:
416-301-7556
Bus:
416-222-8600
Fax:
416-222-1237
| Book Showing | Email a Friend |
Jump To:
At a Glance:
| Type: | Freehold - Detached |
| Area: | Durham |
| Municipality: | Pickering |
| Neighbourhood: | Duffin Heights |
| Style: | 2-Storey |
| Approximate Age: | 6-15 |
| Tax: | $6,498.92 |
| Beds: | 3 |
| Baths: | 4 |
| Fireplace: | Y |
| Pool: | None |
Locatin Map:
Payment Calculator:

