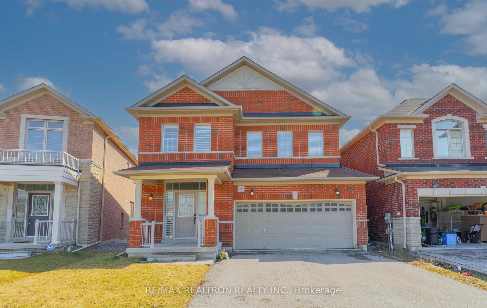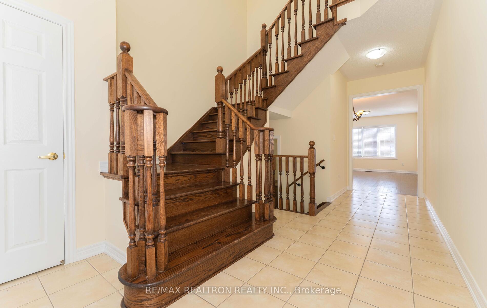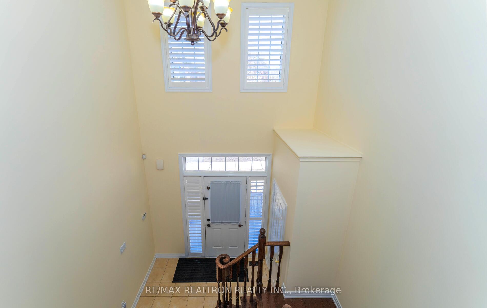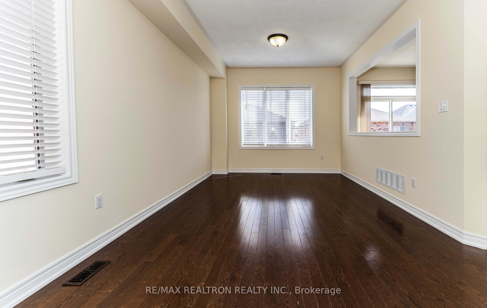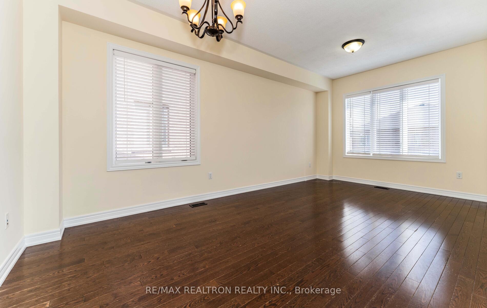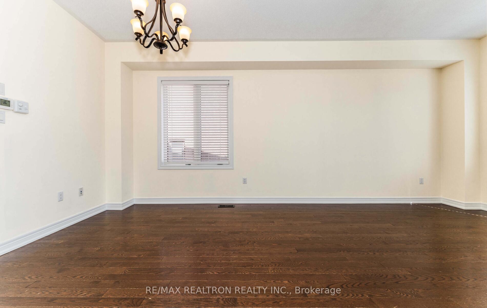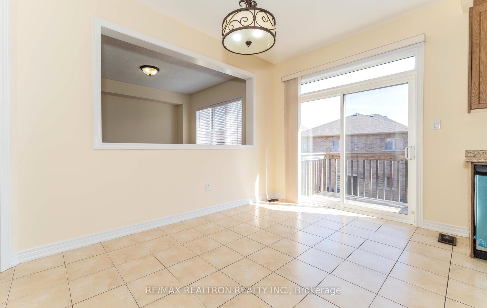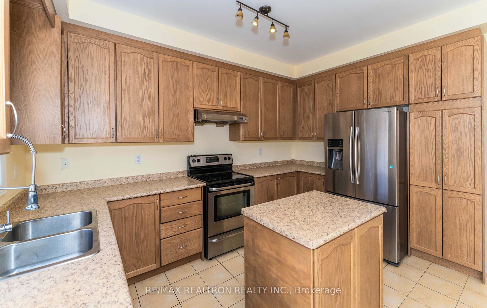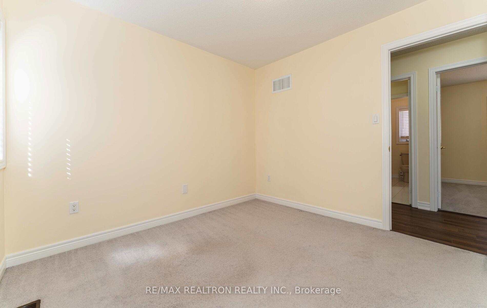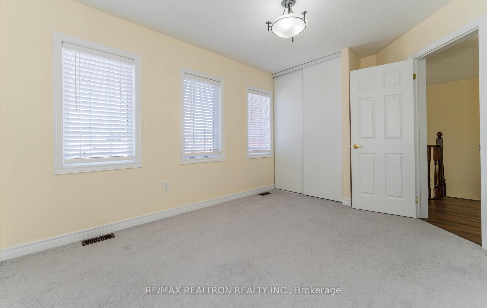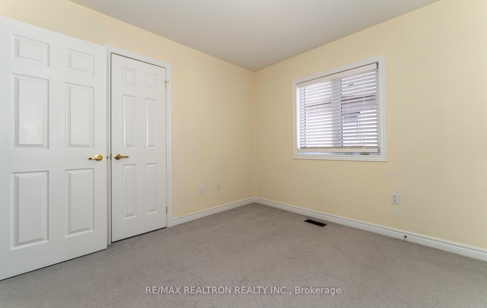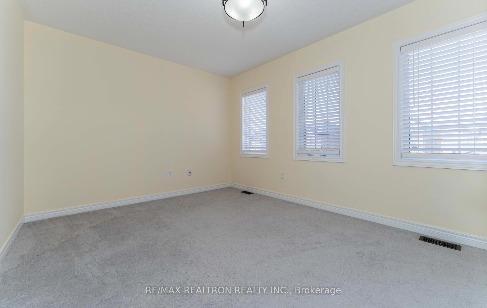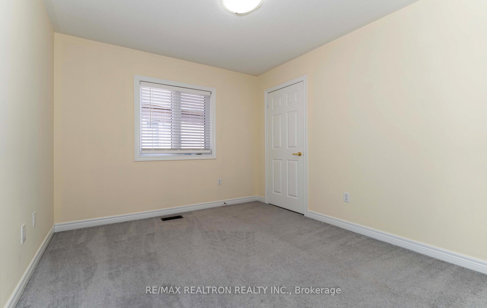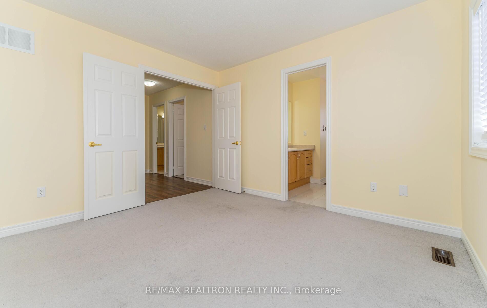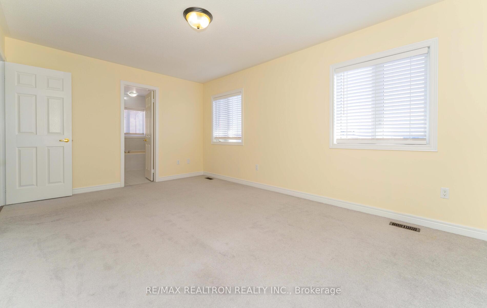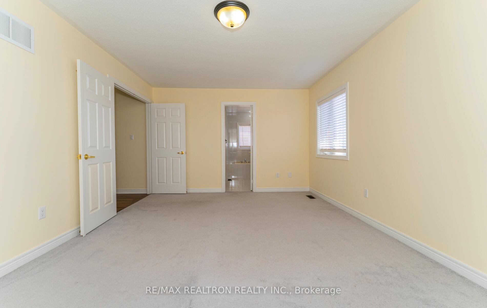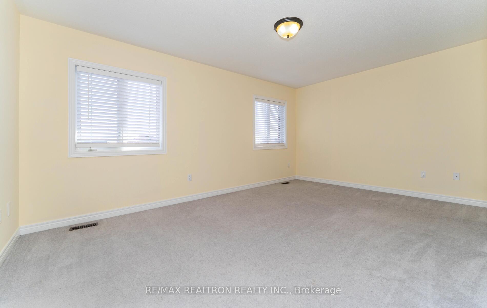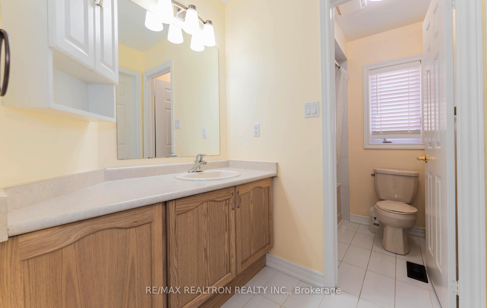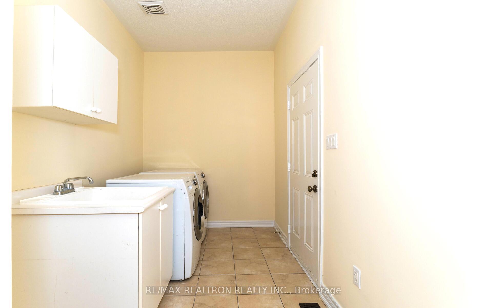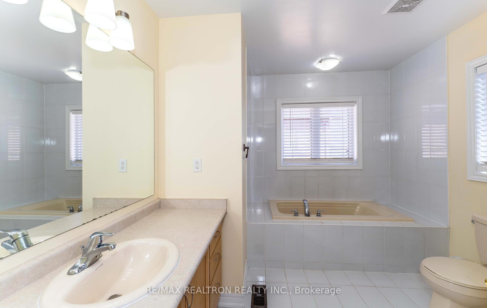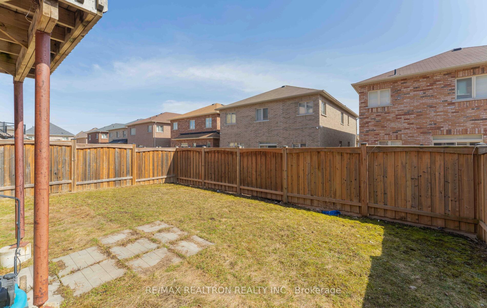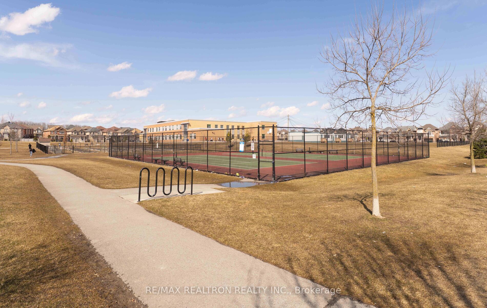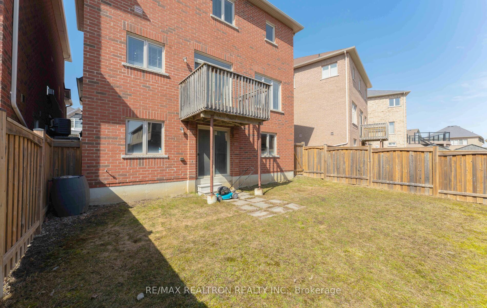$1,338,000
Available - For Sale
Listing ID: N12061605
19 Cecil Cres , Whitchurch-Stouffville, L4A 1S9, York
| Welcome to this detached home nestled within a family-oriented neighbourhood in the booming area of Stouffville. This well-kept double-car garage property, with functional layouts, offers four good-sized bedrooms, hardwood flooring on the main level, oak stairs, California shutters, and a beautiful deck at the rear. Inviting entryway with a 2-storey grand foyer and direct access from the garage to the laundry area. Newly painted, spacious kitchen with breakfast area and walkout to deck. The walk-out basement is ready for your design and renovation. It is a friendly and quiet location just steps to schools and parks. |
| Price | $1,338,000 |
| Taxes: | $5600.00 |
| Occupancy: | Vacant |
| Address: | 19 Cecil Cres , Whitchurch-Stouffville, L4A 1S9, York |
| Directions/Cross Streets: | 10th Line /Hoover Park Blvd |
| Rooms: | 8 |
| Bedrooms: | 4 |
| Bedrooms +: | 0 |
| Family Room: | F |
| Basement: | Unfinished, Walk-Out |
| Level/Floor | Room | Length(ft) | Width(ft) | Descriptions | |
| Room 1 | Main | Living Ro | 20.01 | 10.99 | Hardwood Floor, Combined w/Dining, California Shutters |
| Room 2 | Main | Dining Ro | 20.01 | 10.99 | Hardwood Floor, Combined w/Living, California Shutters |
| Room 3 | Main | Kitchen | 13.45 | 8.33 | Ceramic Floor, Stainless Steel Appl, California Shutters |
| Room 4 | Main | Breakfast | 13.45 | 7.68 | Ceramic Floor, W/O To Deck, California Shutters |
| Room 5 | Second | Primary B | 11.81 | 17.15 | Broadloom, Walk-In Closet(s), 4 Pc Ensuite |
| Room 6 | Second | Bedroom 2 | 9.51 | 10.33 | Broadloom, Closet, California Shutters |
| Room 7 | Second | Bedroom 3 | 9.84 | 10.33 | Broadloom, Closet, California Shutters |
| Room 8 | Second | Bedroom 4 | 10.5 | 14.66 | Broadloom, Closet, California Shutters |
| Washroom Type | No. of Pieces | Level |
| Washroom Type 1 | 4 | Second |
| Washroom Type 2 | 2 | Ground |
| Washroom Type 3 | 0 | |
| Washroom Type 4 | 0 | |
| Washroom Type 5 | 0 |
| Total Area: | 0.00 |
| Property Type: | Detached |
| Style: | 2-Storey |
| Exterior: | Brick |
| Garage Type: | Built-In |
| (Parking/)Drive: | Private Do |
| Drive Parking Spaces: | 4 |
| Park #1 | |
| Parking Type: | Private Do |
| Park #2 | |
| Parking Type: | Private Do |
| Pool: | None |
| Approximatly Square Footage: | 2000-2500 |
| Property Features: | Golf, Hospital |
| CAC Included: | N |
| Water Included: | N |
| Cabel TV Included: | N |
| Common Elements Included: | N |
| Heat Included: | N |
| Parking Included: | N |
| Condo Tax Included: | N |
| Building Insurance Included: | N |
| Fireplace/Stove: | N |
| Heat Type: | Forced Air |
| Central Air Conditioning: | Central Air |
| Central Vac: | N |
| Laundry Level: | Syste |
| Ensuite Laundry: | F |
| Sewers: | Sewer |
$
%
Years
This calculator is for demonstration purposes only. Always consult a professional
financial advisor before making personal financial decisions.
| Although the information displayed is believed to be accurate, no warranties or representations are made of any kind. |
| RE/MAX REALTRON REALTY INC. |
|
|

BEHZAD Rahdari
Broker
Dir:
416-301-7556
Bus:
416-222-8600
Fax:
416-222-1237
| Virtual Tour | Book Showing | Email a Friend |
Jump To:
At a Glance:
| Type: | Freehold - Detached |
| Area: | York |
| Municipality: | Whitchurch-Stouffville |
| Neighbourhood: | Stouffville |
| Style: | 2-Storey |
| Tax: | $5,600 |
| Beds: | 4 |
| Baths: | 3 |
| Fireplace: | N |
| Pool: | None |
Locatin Map:
Payment Calculator:

