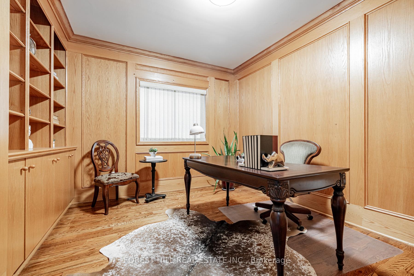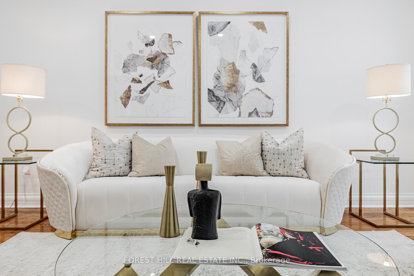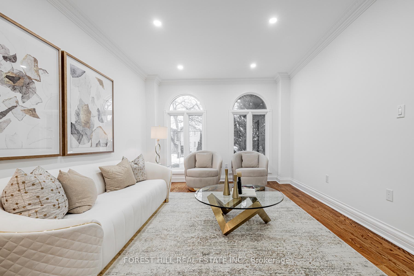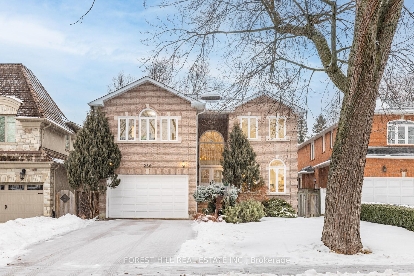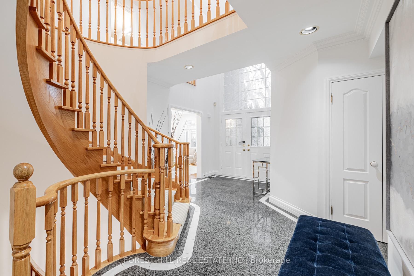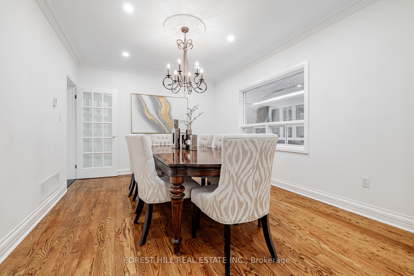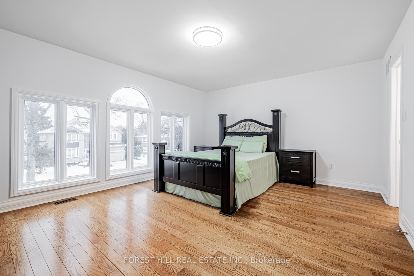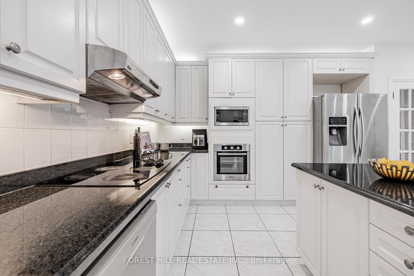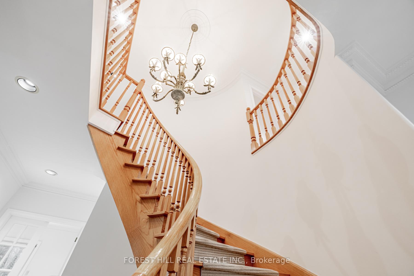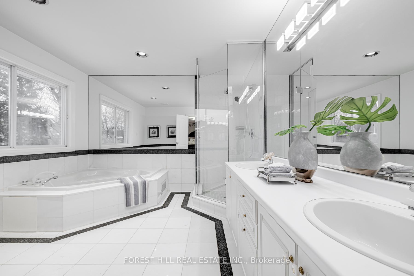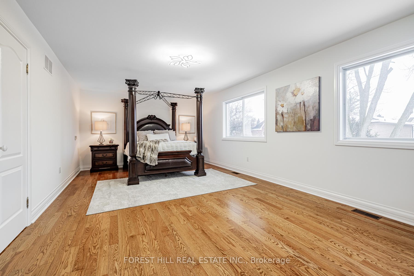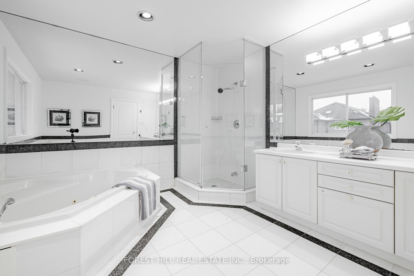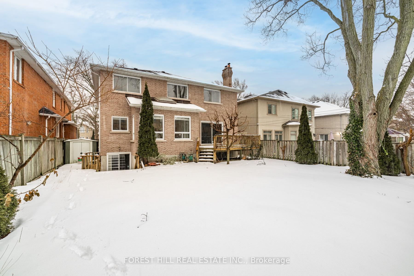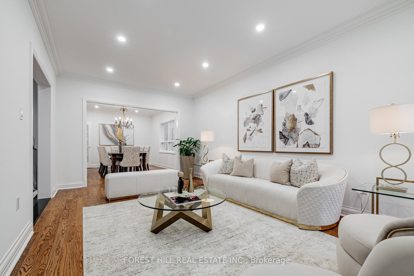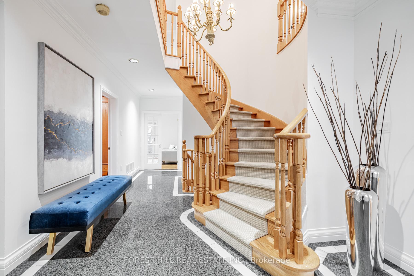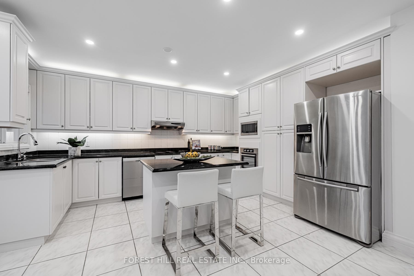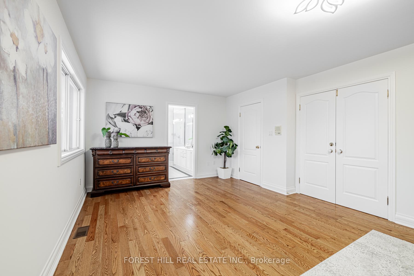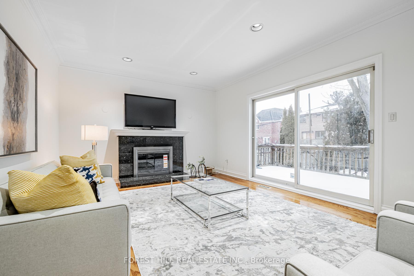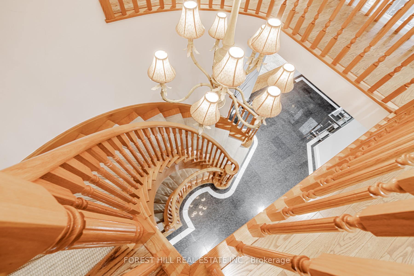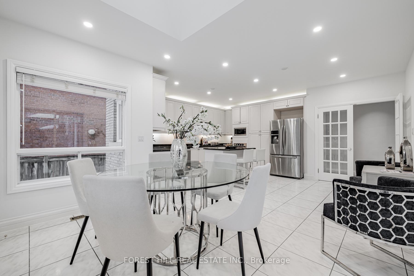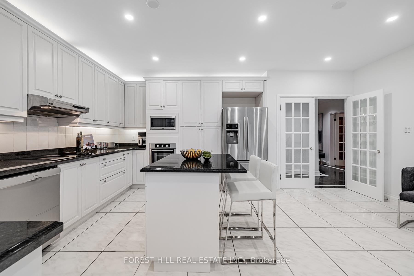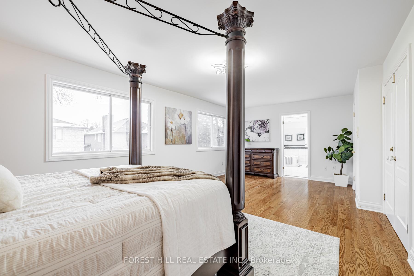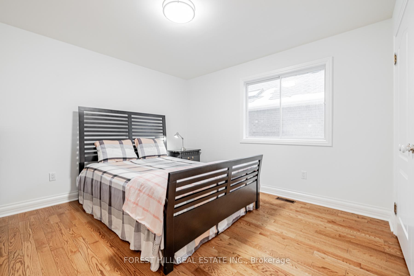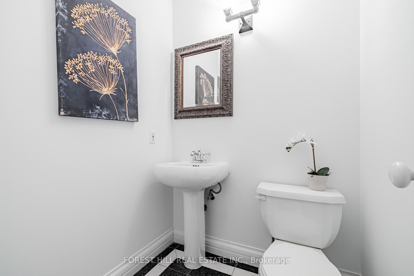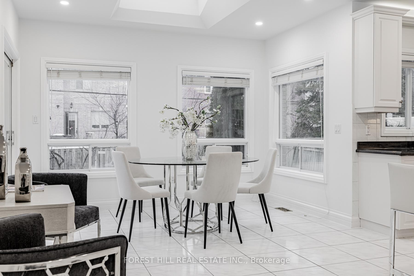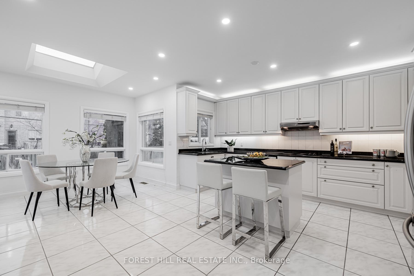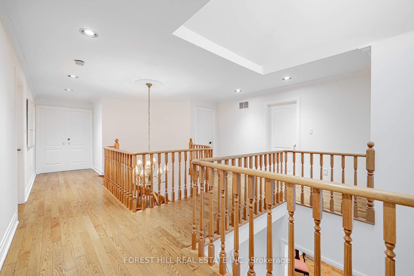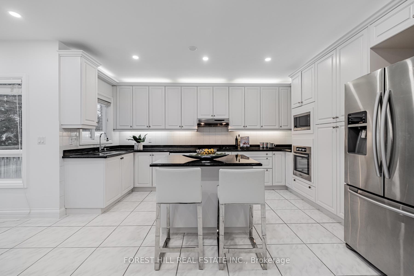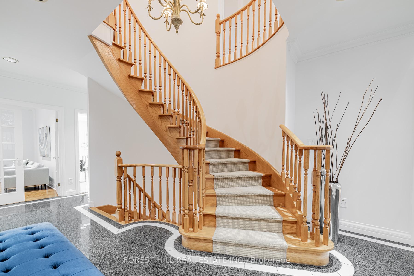$2,599,000
Available - For Sale
Listing ID: C12001603
266 Empress Aven , Toronto, M2N 3V3, Toronto
| ***Top-Ranked Schools:Hollywood PS/Earl Haig SS School Area***Pride of Ownershop**S-T-U-N-N-I-N-G/Elegant---Happy Vibe 5-Bedrms Custom-Built Home in Desirable/Highly-Demand Willowdale East Neighbourhood***Gorgeous/Timeless Flr Plan with Abundant Natural Sunlights for your family enjoyment & entertainment---3700Sf(1st/2nd Flrs) As per Mpac+Prof Finished W/Up Basement**Soaring 2Storey Open/Spacious-Large Skylit Foyer & Well-Appointed Lr/Dr Rooms & Gourmet/Family Size Large Kitchen Combined Breakfast area with multi-skylits ceiling**Classic Main Flr Library & Welcoming Fam/Friend Gathering Fam rm Overlooking A Backyard--All Principal Bedrooms with Spacious--Primary Bedroom W/Gracious Sitting Area+6Pcs Ensuite & South Exposure--Super Natural Bright Bedroms W/Own Ensuites**Prof Finished Spacious Basement **EXTRAS** *Newer S/S Fridge,B/I Cooktop,New S/S B/I Oven(2025),New S/S B/I Microwave(2025),Newer S/S B/I Dishwasher,B/I Hoodfan,Centre Island,Newer Front-Load Washer/Dryer,Fireplace,Wet Bar,Sauna,Central Vaccum/Equip,Cedar Closet,Multi-Skylights |
| Price | $2,599,000 |
| Taxes: | $13970.00 |
| Occupancy by: | Owner |
| Address: | 266 Empress Aven , Toronto, M2N 3V3, Toronto |
| Directions/Cross Streets: | E.Willowdale Ave/Empress Ave |
| Rooms: | 11 |
| Rooms +: | 3 |
| Bedrooms: | 5 |
| Bedrooms +: | 2 |
| Family Room: | T |
| Basement: | Finished wit |
| Level/Floor | Room | Length(ft) | Width(ft) | Descriptions | |
| Room 1 | Main | Living Ro | 18.93 | 11.68 | Pot Lights, Hardwood Floor, Moulded Ceiling |
| Room 2 | Main | Dining Ro | 14.43 | 11.68 | Hardwood Floor, Combined w/Living, Pot Lights |
| Room 3 | Main | Kitchen | 22.44 | 18.37 | B/I Appliances, Centre Island, Open Concept |
| Room 4 | Main | Breakfast | Skylight, Combined w/Kitchen, W/O To Sundeck | ||
| Room 5 | Main | Family Ro | 17.32 | 13.28 | Fireplace, Hardwood Floor, W/O To Sundeck |
| Room 6 | Main | Library | 11.81 | 10.33 | Panelled, Hardwood Floor, B/I Bookcase |
| Room 7 | Second | Primary B | 23.62 | 13.02 | 6 Pc Ensuite, Hardwood Floor, Window |
| Room 8 | Second | Bedroom 2 | 15.91 | 13.09 | 4 Pc Ensuite, Hardwood Floor, Closet |
| Room 9 | Second | Bedroom 3 | 13.51 | 13.09 | 4 Pc Ensuite, Hardwood Floor, Window |
| Room 10 | Second | Bedroom 4 | 12.1 | 11.48 | Hardwood Floor, Window, Closet |
| Room 11 | Second | Bedroom 5 | 12.1 | 11.97 | Hardwood Floor, Closet, Window |
| Room 12 | Basement | Recreatio | 34.96 | 12.96 | Fireplace, Wet Bar, W/O To Yard |
| Room 13 | Basement | Bedroom | 12.99 | 11.97 | Laminate, Window, Closet |
| Washroom Type | No. of Pieces | Level |
| Washroom Type 1 | 6 | Second |
| Washroom Type 2 | 4 | Second |
| Washroom Type 3 | 4 | Basement |
| Washroom Type 4 | 2 | Main |
| Washroom Type 5 | 0 |
| Total Area: | 0.00 |
| Property Type: | Detached |
| Style: | 2-Storey |
| Exterior: | Brick |
| Garage Type: | Built-In |
| (Parking/)Drive: | Private |
| Drive Parking Spaces: | 4 |
| Park #1 | |
| Parking Type: | Private |
| Park #2 | |
| Parking Type: | Private |
| Pool: | None |
| Approximatly Square Footage: | 3500-5000 |
| Property Features: | Park, School |
| CAC Included: | N |
| Water Included: | N |
| Cabel TV Included: | N |
| Common Elements Included: | N |
| Heat Included: | N |
| Parking Included: | N |
| Condo Tax Included: | N |
| Building Insurance Included: | N |
| Fireplace/Stove: | Y |
| Heat Type: | Forced Air |
| Central Air Conditioning: | Central Air |
| Central Vac: | Y |
| Laundry Level: | Syste |
| Ensuite Laundry: | F |
| Sewers: | Sewer |
| Utilities-Cable: | A |
| Utilities-Hydro: | Y |
$
%
Years
This calculator is for demonstration purposes only. Always consult a professional
financial advisor before making personal financial decisions.
| Although the information displayed is believed to be accurate, no warranties or representations are made of any kind. |
| FOREST HILL REAL ESTATE INC. |
|
|

BEHZAD Rahdari
Broker
Dir:
416-301-7556
Bus:
416-222-8600
Fax:
416-222-1237
| Virtual Tour | Book Showing | Email a Friend |
Jump To:
At a Glance:
| Type: | Freehold - Detached |
| Area: | Toronto |
| Municipality: | Toronto C14 |
| Neighbourhood: | Willowdale East |
| Style: | 2-Storey |
| Tax: | $13,970 |
| Beds: | 5+2 |
| Baths: | 6 |
| Fireplace: | Y |
| Pool: | None |
Locatin Map:
Payment Calculator:

