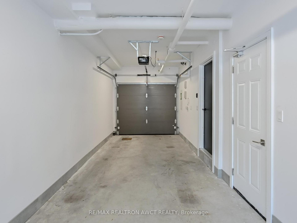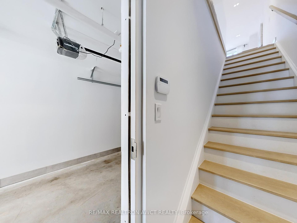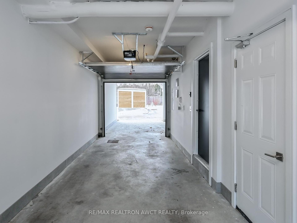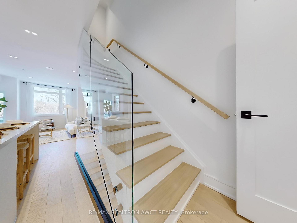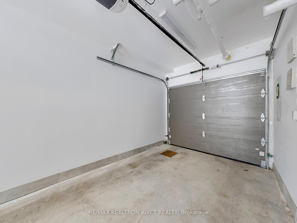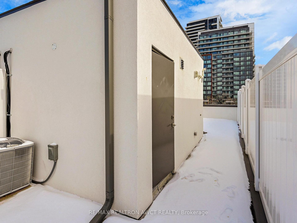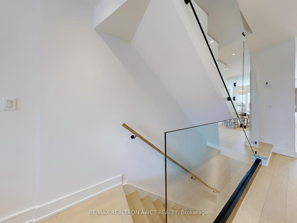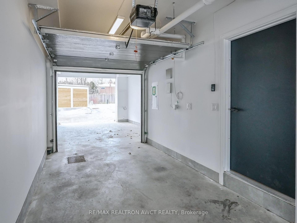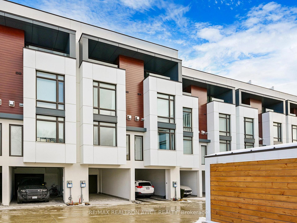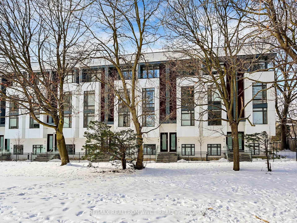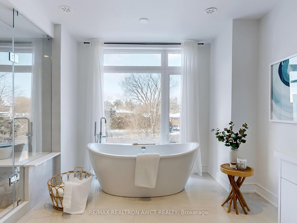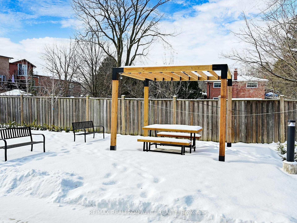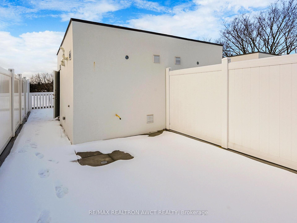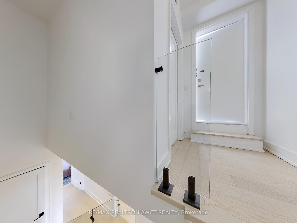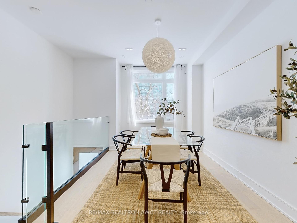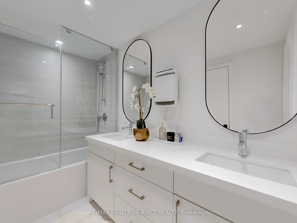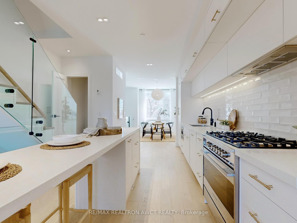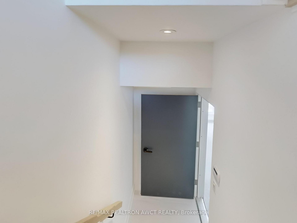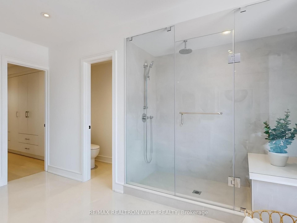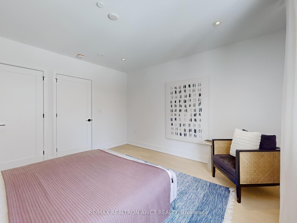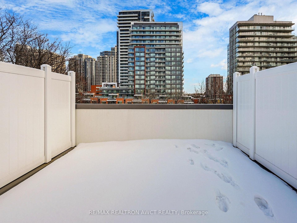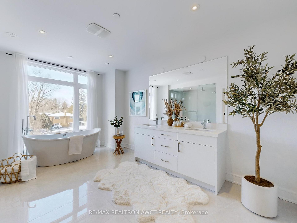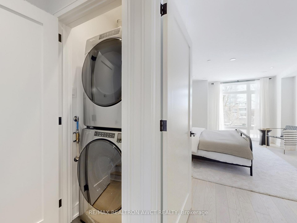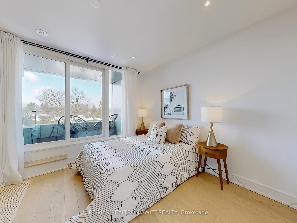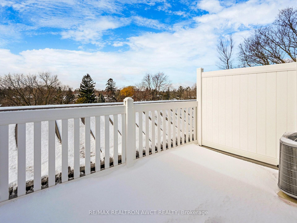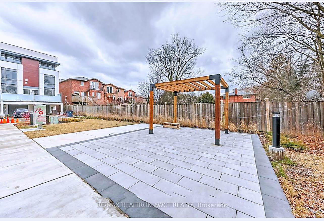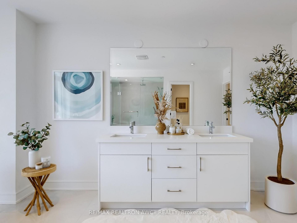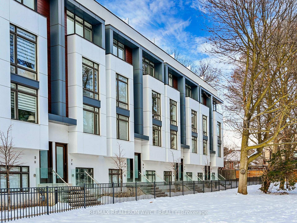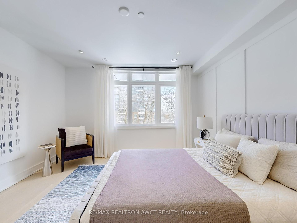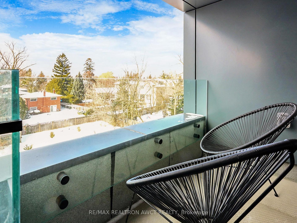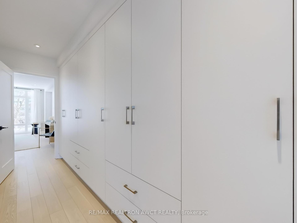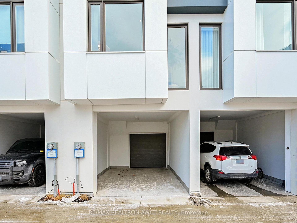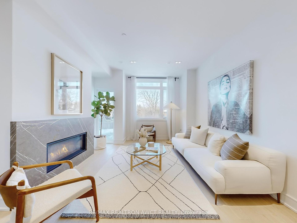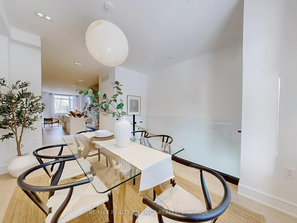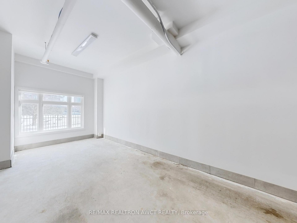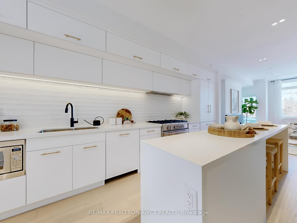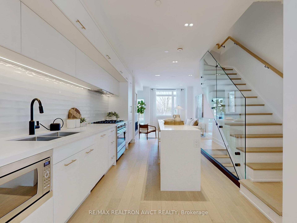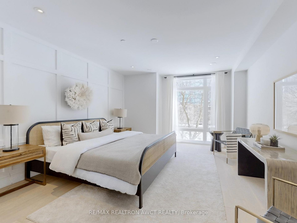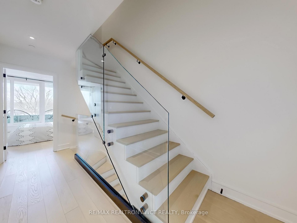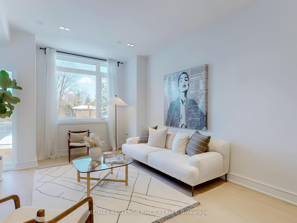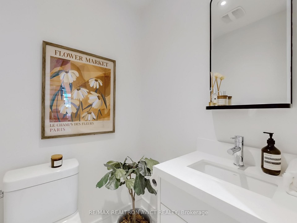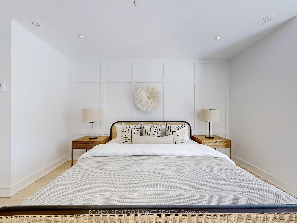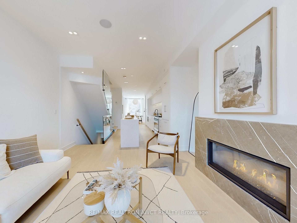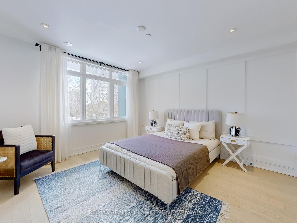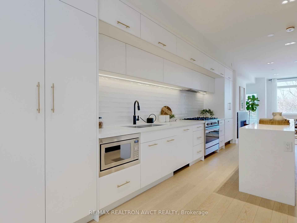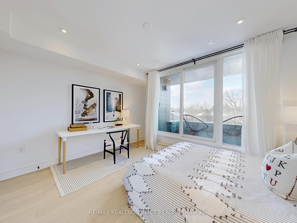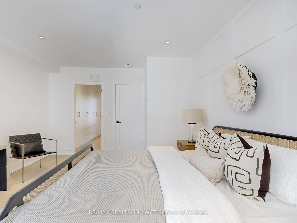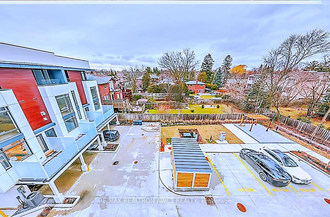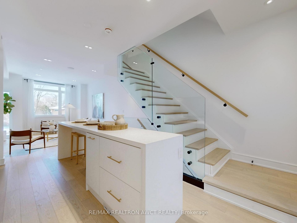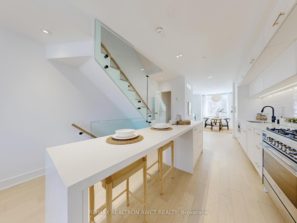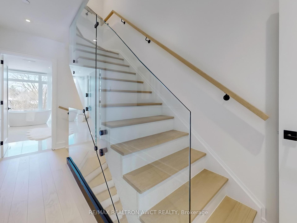$1,888,999
Available - For Sale
Listing ID: C12044018
15 Flax Field Lane , Toronto, M2N 0L5, Toronto
| Fantastic!Elevate your lifestyle with this exquisitely designed three-story freehold townhome,featuring a sophisticated rooftop terrace. Ideally positioned in the prestigious WillowdaleWest neighborhood, this exceptional 3-bedroom, 3-bathroom residence offers a tranquil retreatadjacent to a park, while being mere steps from Yonge Street, the subway, premier shopping, andfine dining.The Croft & Hill Townhomes, an exclusive enclave of just 14 meticulously crafted residences,have been masterfully developed by a distinguished builder and envisioned by a renownedarchitectural firm. Set discreetly away from the main road, this coveted address seamlesslymerges urban sophistication with serene elegance.Encompassing a thoughtfully designed living space, the main level boasts a seamlessopen-concept kitchen, living, and dining area, bathed in natural light. Balcony in 2ndBedroom.custom-built cabinets.Brand-New Luxury-Grade Premium Hardwood flooring. DON'T MISS IT! |
| Price | $1,888,999 |
| Taxes: | $7553.45 |
| Occupancy by: | Vacant |
| Address: | 15 Flax Field Lane , Toronto, M2N 0L5, Toronto |
| Directions/Cross Streets: | YONGE-SHEPPARD/FINCH |
| Rooms: | 10 |
| Bedrooms: | 3 |
| Bedrooms +: | 0 |
| Family Room: | T |
| Basement: | Walk-Up |
| Level/Floor | Room | Length(ft) | Width(ft) | Descriptions | |
| Room 1 | Main | Dining Ro | 13.12 | 11.48 | Hardwood Floor, Built-in Speakers, Window |
| Room 2 | Main | Kitchen | 18.47 | 15.42 | Centre Island, B/I Appliances, Open Concept |
| Room 3 | Main | Living Ro | 15.71 | 13.22 | Gas Fireplace, Window Floor to Ceil, Window |
| Room 4 | Main | Foyer | 3.61 | 2.95 | B/I Closet, Porcelain Floor, LED Lighting |
| Room 5 | Second | Primary B | 17.38 | 15.58 | 7 Pc Ensuite, Walk-In Closet(s), East View |
| Room 6 | Third | Bedroom 2 | 19.22 | 13.51 | Balcony, 5 Pc Ensuite, Hardwood Floor |
| Room 7 | Third | Bedroom 3 | 16.07 | 13.51 | Wainscoting, Hardwood Floor, East View |
| Washroom Type | No. of Pieces | Level |
| Washroom Type 1 | 5 | Second |
| Washroom Type 2 | 5 | Third |
| Washroom Type 3 | 2 | Main |
| Washroom Type 4 | 0 | |
| Washroom Type 5 | 0 |
| Total Area: | 0.00 |
| Approximatly Age: | 0-5 |
| Property Type: | Att/Row/Townhouse |
| Style: | 3-Storey |
| Exterior: | Aluminum Siding |
| Garage Type: | Built-In |
| (Parking/)Drive: | Private |
| Drive Parking Spaces: | 2 |
| Park #1 | |
| Parking Type: | Private |
| Park #2 | |
| Parking Type: | Private |
| Pool: | None |
| Approximatly Age: | 0-5 |
| Approximatly Square Footage: | 2000-2500 |
| Property Features: | Clear View, Hospital |
| CAC Included: | N |
| Water Included: | N |
| Cabel TV Included: | N |
| Common Elements Included: | N |
| Heat Included: | N |
| Parking Included: | N |
| Condo Tax Included: | N |
| Building Insurance Included: | N |
| Fireplace/Stove: | Y |
| Heat Type: | Forced Air |
| Central Air Conditioning: | Central Air |
| Central Vac: | Y |
| Laundry Level: | Syste |
| Ensuite Laundry: | F |
| Sewers: | Sewer |
| Utilities-Cable: | Y |
| Utilities-Hydro: | Y |
$
%
Years
This calculator is for demonstration purposes only. Always consult a professional
financial advisor before making personal financial decisions.
| Although the information displayed is believed to be accurate, no warranties or representations are made of any kind. |
| RE/MAX REALTRON AWCT REALTY |
|
|

BEHZAD Rahdari
Broker
Dir:
416-301-7556
Bus:
416-222-8600
Fax:
416-222-1237
| Virtual Tour | Book Showing | Email a Friend |
Jump To:
At a Glance:
| Type: | Freehold - Att/Row/Townhouse |
| Area: | Toronto |
| Municipality: | Toronto C07 |
| Neighbourhood: | Willowdale West |
| Style: | 3-Storey |
| Approximate Age: | 0-5 |
| Tax: | $7,553.45 |
| Beds: | 3 |
| Baths: | 3 |
| Fireplace: | Y |
| Pool: | None |
Locatin Map:
Payment Calculator:

