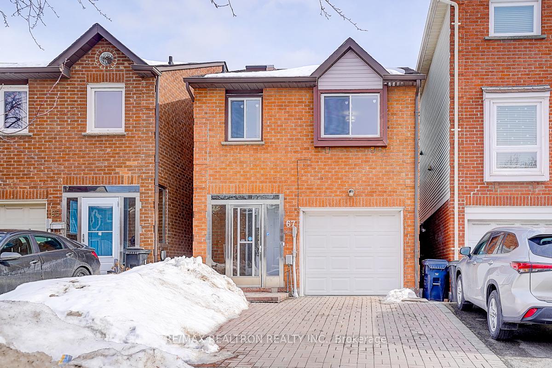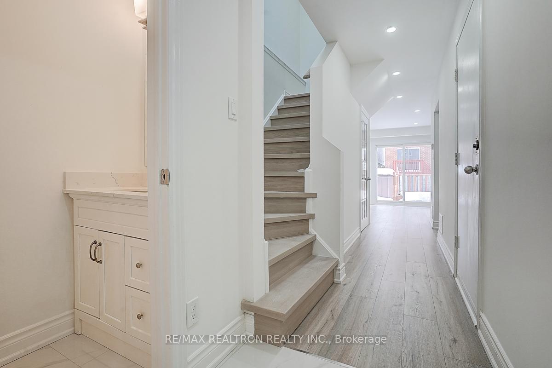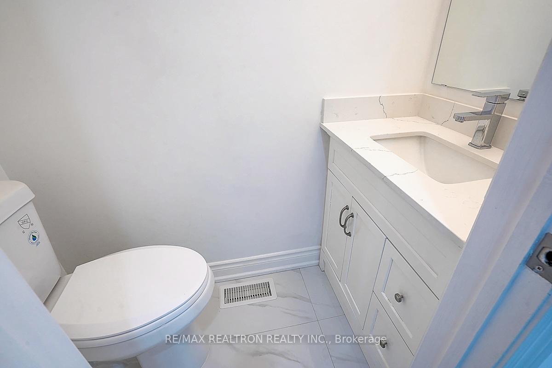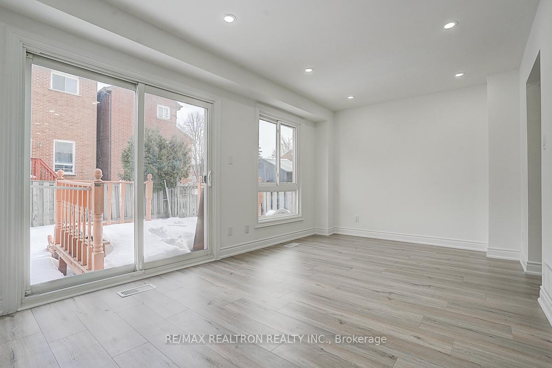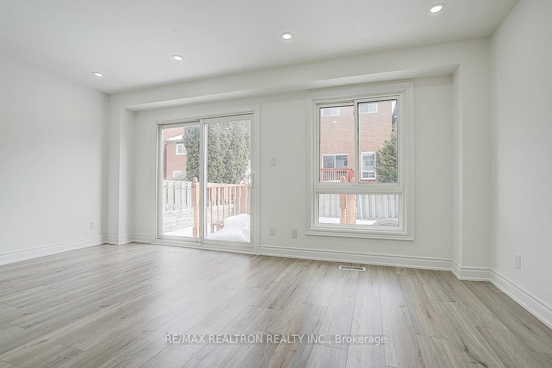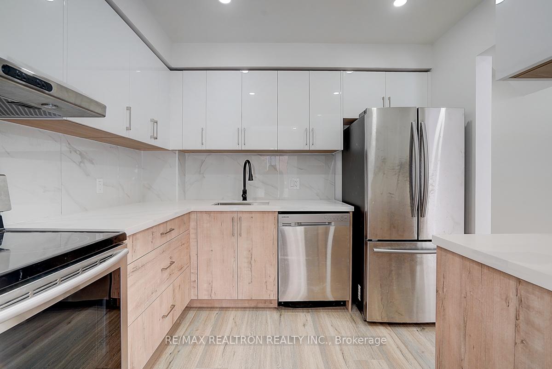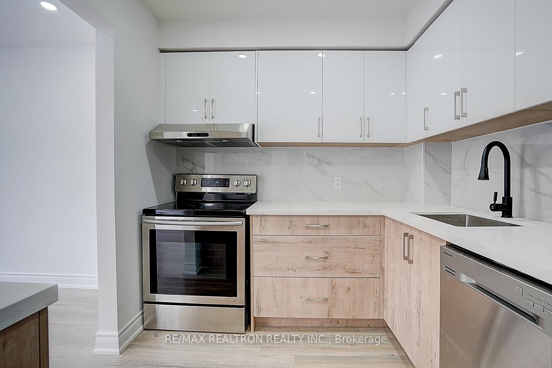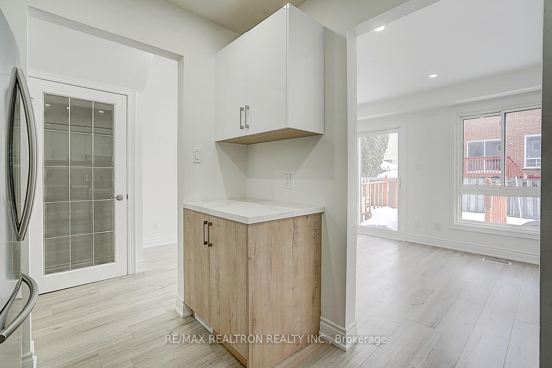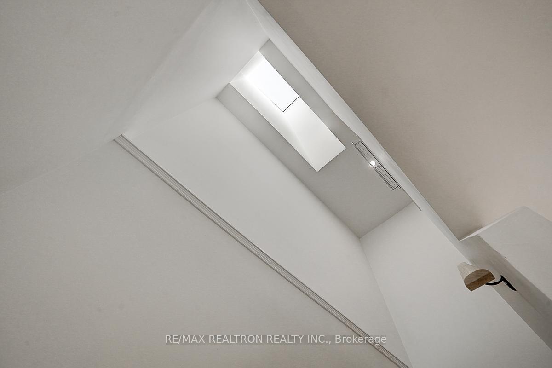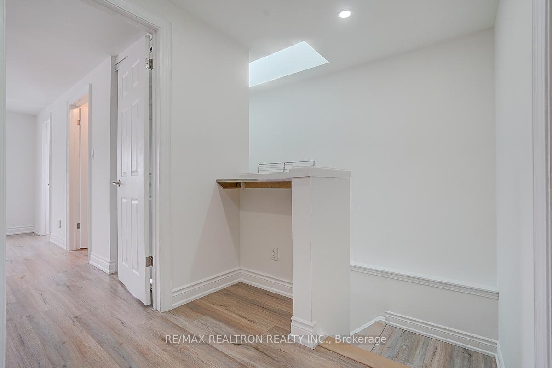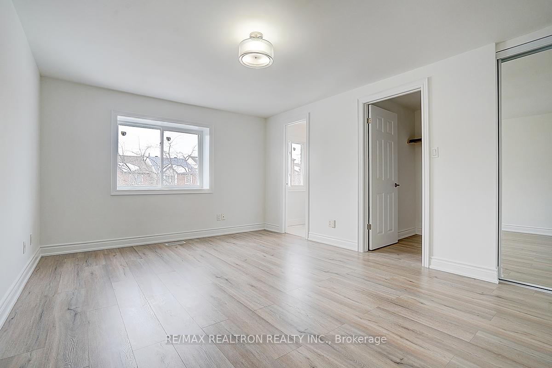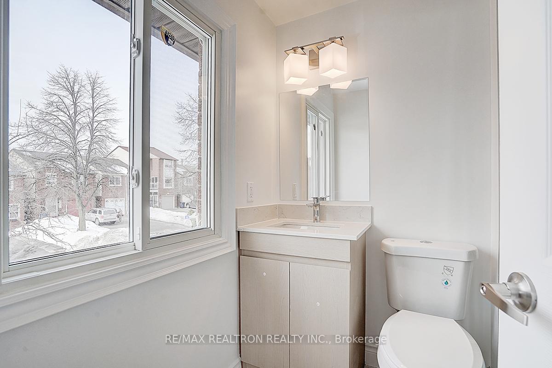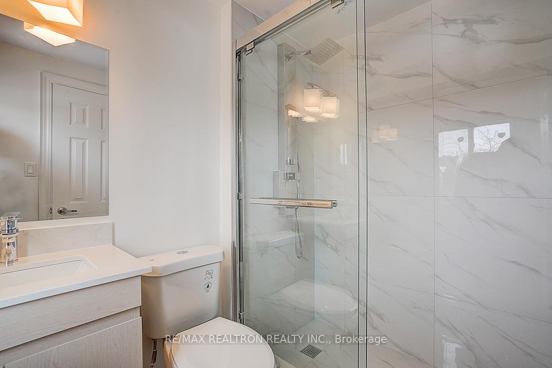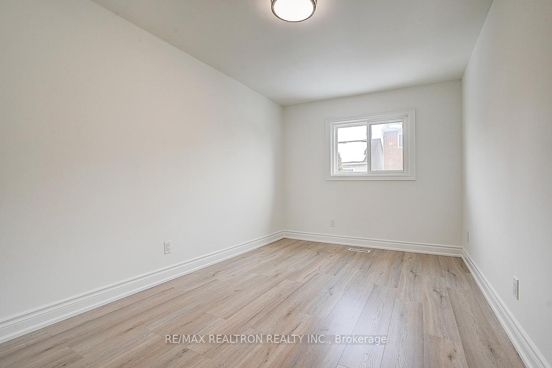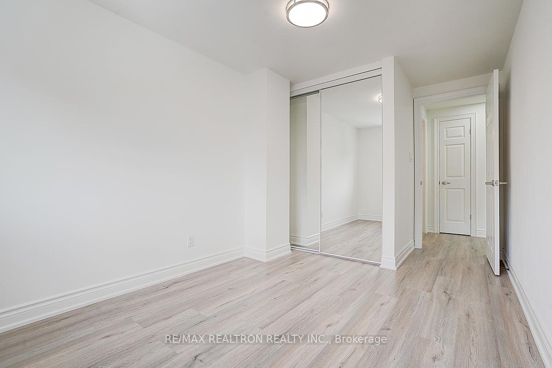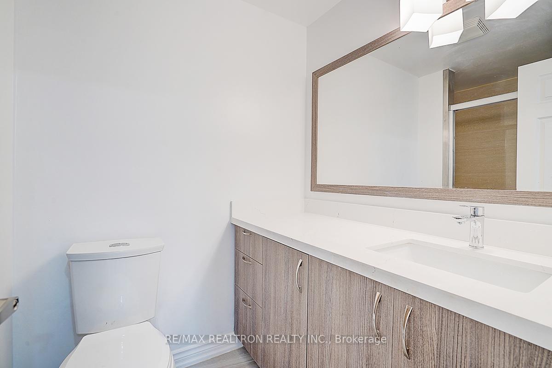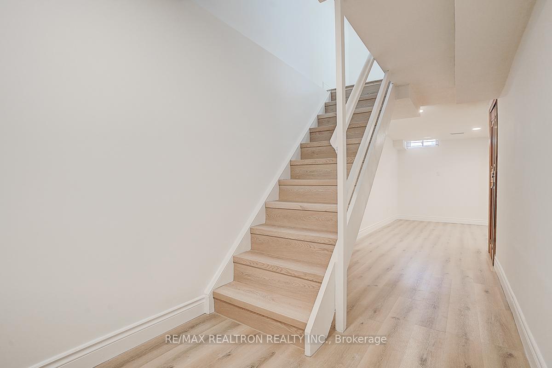$3,400
Available - For Rent
Listing ID: E12053949
67 West Burton Cour , Toronto, M1S 4P7, Toronto
| Welcome to This Just Renovated Beautiful Freehold 3-Bedroom 2-Storey Link Detached House With Backyard In A High Demanded Convenient Location Near Agincourt Community. $$$ Upgrades And Renovations Designed To Enhance Its Appeal And Functionality! Fresh Paint Thru-out(2025),Upgraded Windows(2025). Kitchen(2025), Pot lights(2025), Primary Bedroom Washroom(2025), Smooth Ceiling(2025), Closet Doors(2025), Powder Room(2025), Engineering Hardwood Thru-Out(2025). This Home Offers A 9-Foot Ceiling Natural sunlights Living Room With A Walkout Deck and Lovely Backyard. The Home Features Three Bedrooms & Two Washrooms On The Second Level. Walking Distance To Centennial College, Minutes To Highway 401, Scarborough Town Centre And TTC Scarborough RT Line. Great Opportunities For Families and Investors. MUST SEES! |
| Price | $3,400 |
| Taxes: | $0.00 |
| Payment Frequency: | Monthly |
| Payment Method: | Cheque |
| Rental Application Required: | T |
| Deposit Required: | True |
| Credit Check: | T |
| Employment Letter | T |
| References Required: | T |
| Occupancy by: | Vacant |
| Address: | 67 West Burton Cour , Toronto, M1S 4P7, Toronto |
| Directions/Cross Streets: | Sheppard/ McCowan |
| Rooms: | 6 |
| Rooms +: | 1 |
| Bedrooms: | 3 |
| Bedrooms +: | 0 |
| Family Room: | F |
| Basement: | Finished |
| Furnished: | Unfu |
| Level/Floor | Room | Length(ft) | Width(ft) | Descriptions | |
| Room 1 | Main | Living Ro | 16.89 | 10 | Combined w/Dining, W/O To Deck, Hardwood Floor |
| Room 2 | Main | Dining Ro | 16.89 | 10 | Combined w/Living, Pot Lights, Hardwood Floor |
| Room 3 | Main | Kitchen | 9.41 | 7.94 | Granite Counters, Stainless Steel Appl, Hardwood Floor |
| Room 4 | Second | Primary B | 15.91 | 11.51 | 3 Pc Ensuite, Walk-In Closet(s), Hardwood Floor |
| Room 5 | Second | Bedroom 2 | 14.83 | 8.53 | Closet, Hardwood Floor |
| Room 6 | Second | Bedroom 3 | 14.83 | 8.53 | Closet, Hardwood Floor |
| Room 7 | Lower | Recreatio | 16.37 | 9.48 | Pot Lights, Hardwood Floor |
| Washroom Type | No. of Pieces | Level |
| Washroom Type 1 | 2 | Main |
| Washroom Type 2 | 3 | Second |
| Washroom Type 3 | 0 | |
| Washroom Type 4 | 0 | |
| Washroom Type 5 | 0 |
| Total Area: | 0.00 |
| Property Type: | Detached |
| Style: | 2-Storey |
| Exterior: | Brick |
| Garage Type: | Built-In |
| (Parking/)Drive: | Available |
| Drive Parking Spaces: | 2 |
| Park #1 | |
| Parking Type: | Available |
| Park #2 | |
| Parking Type: | Available |
| Pool: | None |
| Private Entrance: | T |
| Laundry Access: | Ensuite |
| Other Structures: | Shed |
| Approximatly Square Footage: | 1100-1500 |
| Property Features: | Park, Public Transit |
| CAC Included: | Y |
| Water Included: | N |
| Cabel TV Included: | N |
| Common Elements Included: | N |
| Heat Included: | N |
| Parking Included: | Y |
| Condo Tax Included: | N |
| Building Insurance Included: | N |
| Fireplace/Stove: | N |
| Heat Type: | Forced Air |
| Central Air Conditioning: | Central Air |
| Central Vac: | N |
| Laundry Level: | Syste |
| Ensuite Laundry: | F |
| Elevator Lift: | False |
| Sewers: | Septic |
| Although the information displayed is believed to be accurate, no warranties or representations are made of any kind. |
| RE/MAX REALTRON REALTY INC. |
|
|

BEHZAD Rahdari
Broker
Dir:
416-301-7556
Bus:
416-222-8600
Fax:
416-222-1237
| Book Showing | Email a Friend |
Jump To:
At a Glance:
| Type: | Freehold - Detached |
| Area: | Toronto |
| Municipality: | Toronto E07 |
| Neighbourhood: | Agincourt South-Malvern West |
| Style: | 2-Storey |
| Beds: | 3 |
| Baths: | 3 |
| Fireplace: | N |
| Pool: | None |
Locatin Map:

