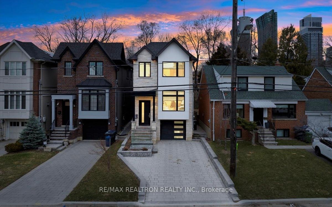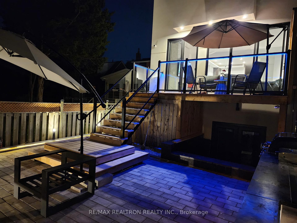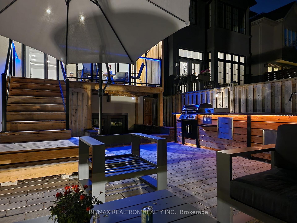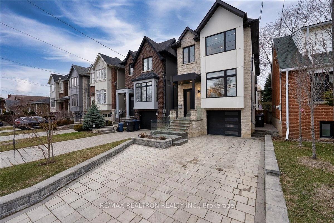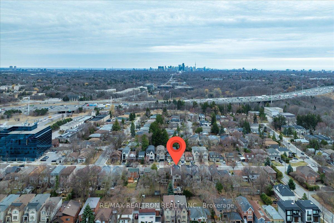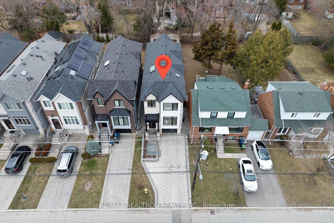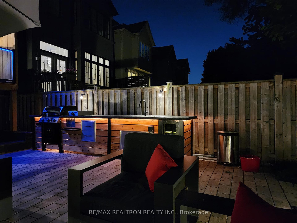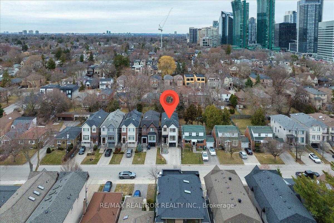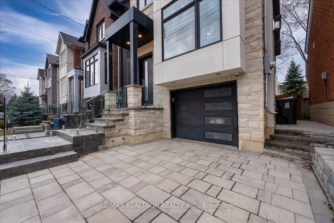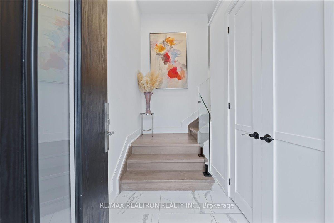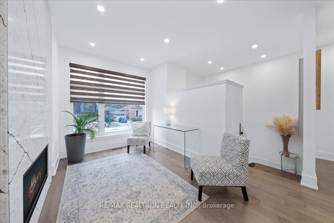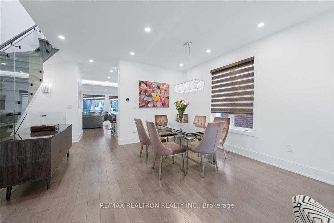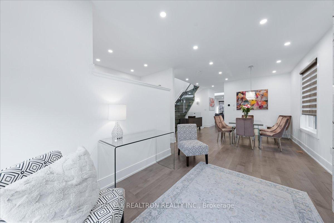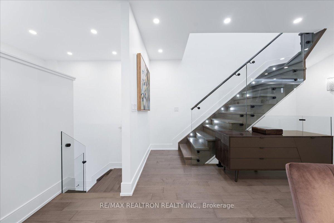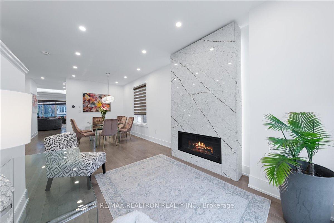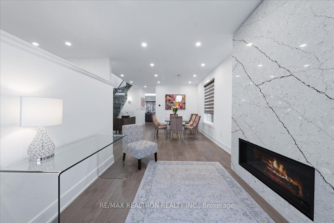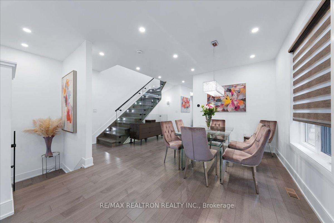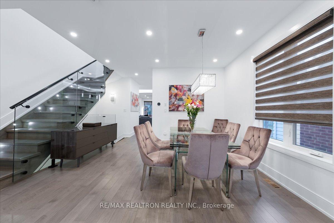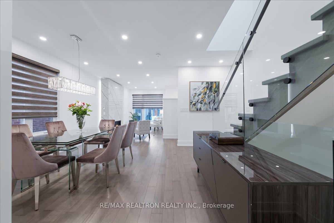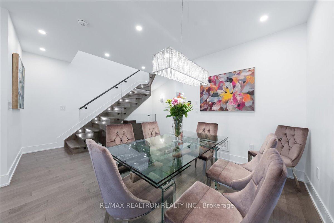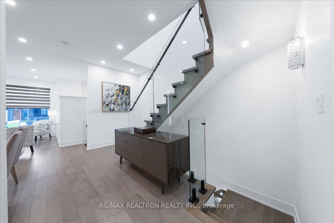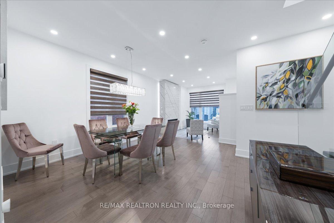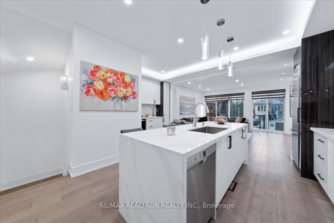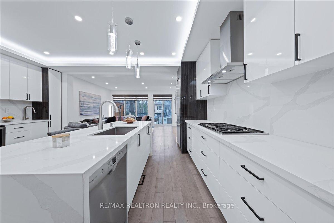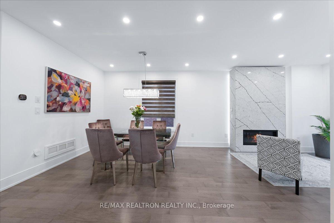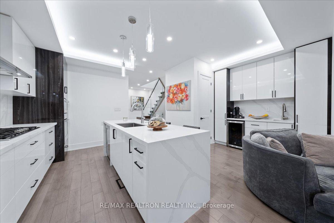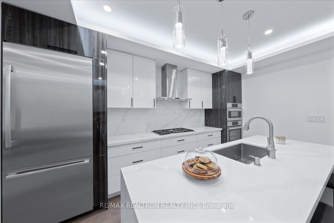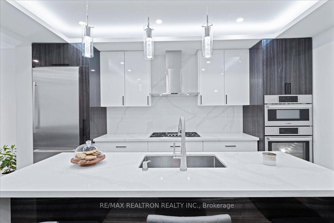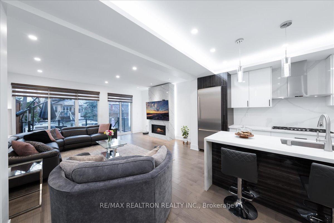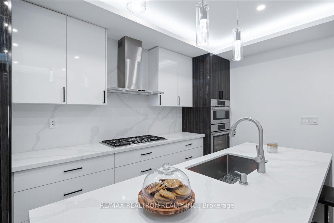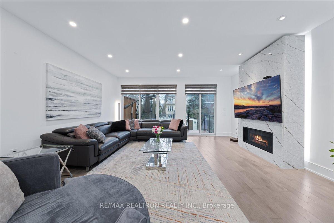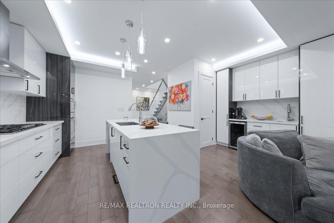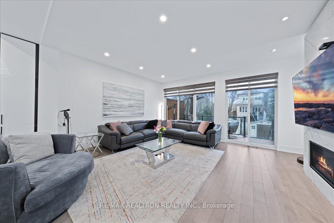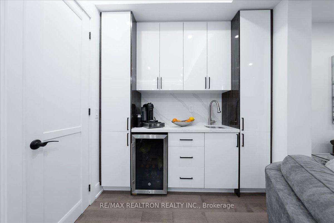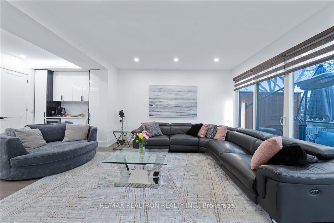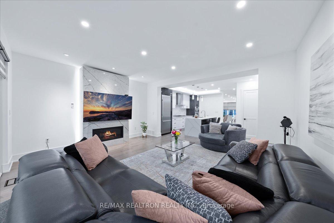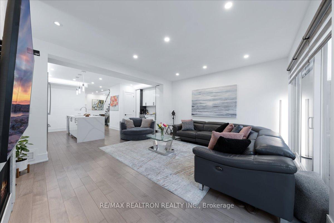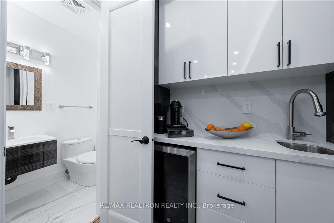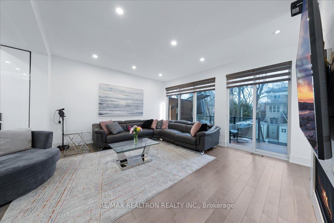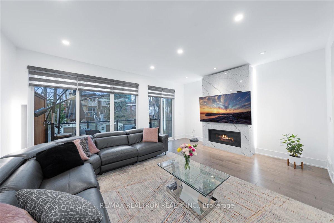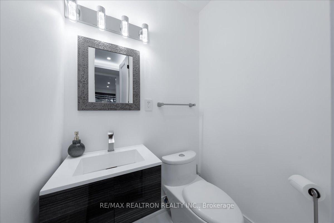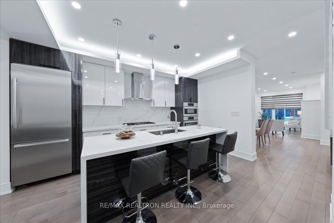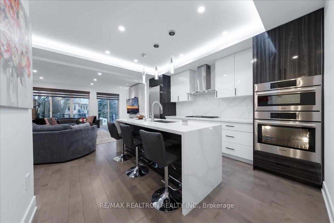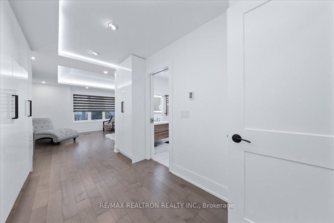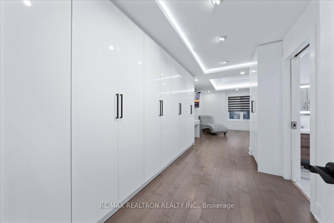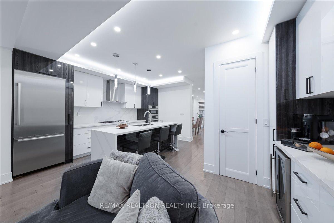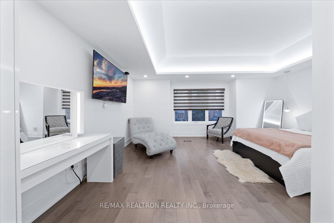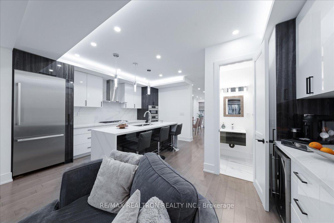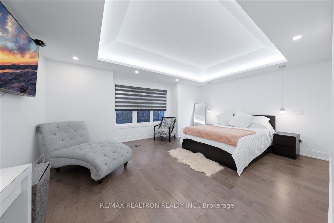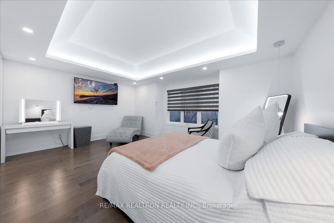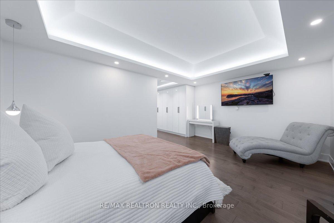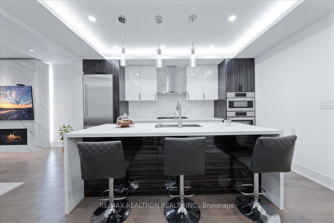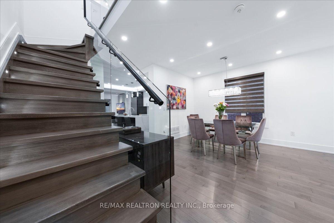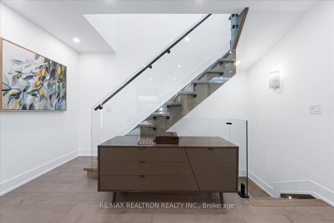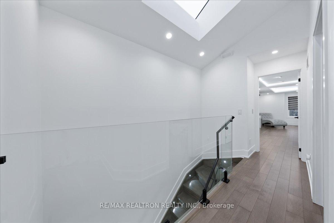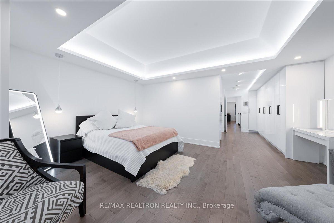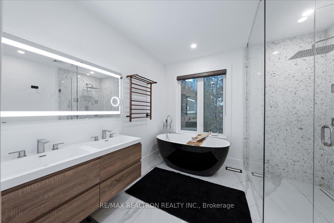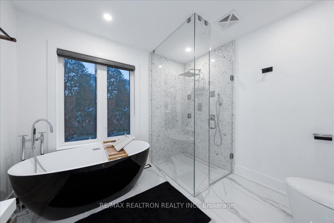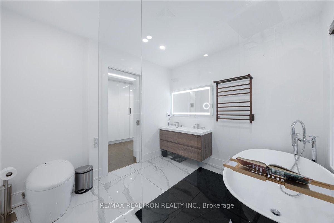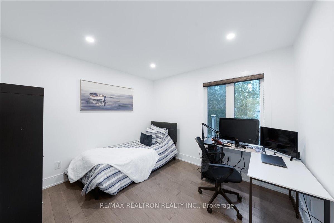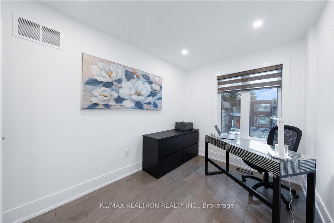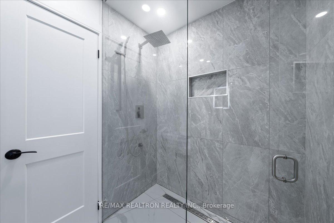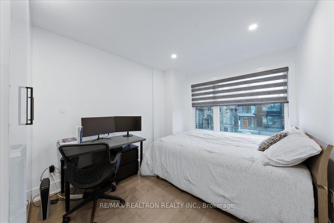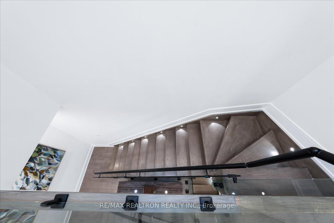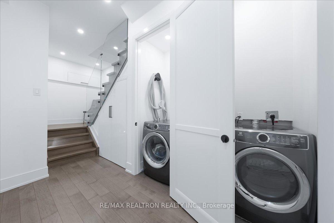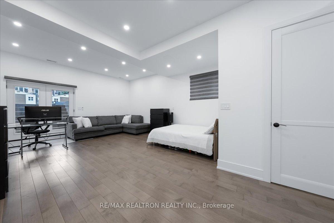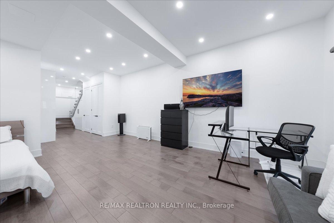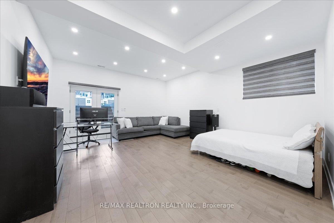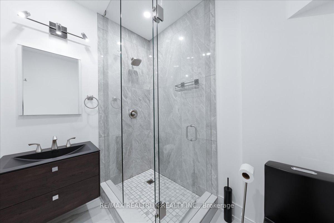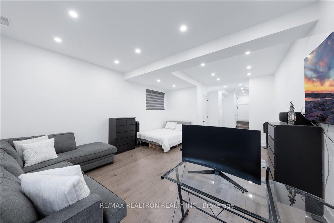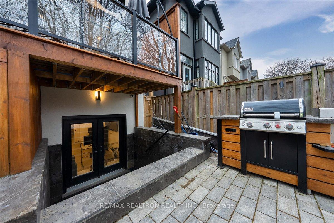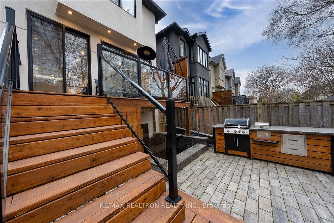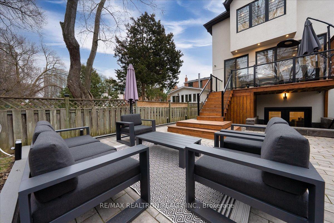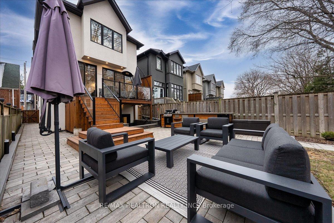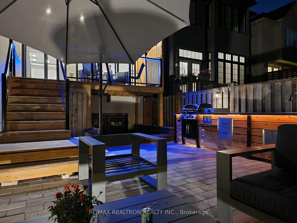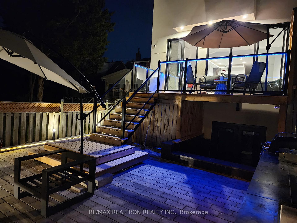$2,475,000
Available - For Sale
Listing ID: C12050333
46 Franklin Aven , Toronto, M2N 1B6, Toronto
| **Experience luxury living -A custom-built home completed in 2021**This home is for a Buyer who is seeking a luxurious lifestyle in an affordable price) ----situated In the Heart of North York Walking distance to Yonge/Sheppard Subway station/longe shopping/Gwendolen Park/Hwy 401) **This exquisite 4-bedroom detached house boasts a contemporary interior & open concept floor plan w/hi ceiling(main 9ft--basement 10ft--feels like a ground level (back) ---modern kitchen with 36 inch Thermador gas cooktop and Thermador rage-hood w/a spacious breakfast area, perfect for hosting gatherings and creating culinary experience---well-proportioned/comfy family room----STUNNING lower level finished walkout basement---Revel in the spaciousness of 9-foot ceilings on the main and 10-foot on basement (HEATED BASEMENT) levels, offering an airy and expansive atmosphere throughout the home---**Spanning Apr 2,500 square feet of spectacular living space, Custom outdoor kitchen with Weber cooktop, wifi controlled BBQ sink and fridge make your backyard luxury and welcoming for your summer back yard party with premium wifi controlled outdoor lighting. This home offering you programable wifi controlled interior lighting package, wifi security camera, ensuite heated maser ensuite floor, heated towel rack, 4jet body spray with rain shower head, single slab shower walls, heated auto bidet smart toilet with charcoal filter. **EXTRAS** Fridge, Gas Stove , Dishwasher, Microwave, Front-Load Washer/Dryer, 1 Gas Fireplaces, Central Vacuum. Automated spotlight and window screens that ability to control on apps. |
| Price | $2,475,000 |
| Taxes: | $11473.00 |
| Occupancy by: | Owner |
| Address: | 46 Franklin Aven , Toronto, M2N 1B6, Toronto |
| Directions/Cross Streets: | Yonge St and Hwy 401 |
| Rooms: | 11 |
| Bedrooms: | 4 |
| Bedrooms +: | 0 |
| Family Room: | T |
| Basement: | Finished wit |
| Level/Floor | Room | Length(ft) | Width(ft) | Descriptions | |
| Room 1 | Main | Living Ro | 47.56 | 68.88 | |
| Room 2 | Main | Dining Ro | 78.72 | 68.88 | |
| Room 3 | Main | Kitchen | 52.48 | 68.88 | |
| Room 4 | Second | Primary B | 88.56 | 68.88 | |
| Room 5 | Second | Bedroom 2 | 36.08 | 32.8 | |
| Room 6 | Second | Bedroom 3 | 49.2 | 32.8 | |
| Room 7 | Second | Bedroom 4 | 42.64 | 26.24 | |
| Room 8 | Second | Bathroom | 29.52 | 32.8 | Tile Floor |
| Room 9 | Second | Bathroom | 19.68 | 26.24 | Tile Floor |
| Washroom Type | No. of Pieces | Level |
| Washroom Type 1 | 2 | Main |
| Washroom Type 2 | 3 | Second |
| Washroom Type 3 | 3 | Second |
| Washroom Type 4 | 3 | Basement |
| Washroom Type 5 | 0 |
| Total Area: | 0.00 |
| Approximatly Age: | 0-5 |
| Property Type: | Detached |
| Style: | 2-Storey |
| Exterior: | Stone, Stucco (Plaster) |
| Garage Type: | Built-In |
| (Parking/)Drive: | Available |
| Drive Parking Spaces: | 2 |
| Park #1 | |
| Parking Type: | Available |
| Park #2 | |
| Parking Type: | Available |
| Pool: | None |
| Approximatly Age: | 0-5 |
| CAC Included: | N |
| Water Included: | N |
| Cabel TV Included: | N |
| Common Elements Included: | N |
| Heat Included: | N |
| Parking Included: | N |
| Condo Tax Included: | N |
| Building Insurance Included: | N |
| Fireplace/Stove: | Y |
| Heat Type: | Forced Air |
| Central Air Conditioning: | Central Air |
| Central Vac: | Y |
| Laundry Level: | Syste |
| Ensuite Laundry: | F |
| Sewers: | Sewer |
$
%
Years
This calculator is for demonstration purposes only. Always consult a professional
financial advisor before making personal financial decisions.
| Although the information displayed is believed to be accurate, no warranties or representations are made of any kind. |
| RE/MAX REALTRON REALTY INC. |
|
|

BEHZAD Rahdari
Broker
Dir:
416-301-7556
Bus:
416-222-8600
Fax:
416-222-1237
| Virtual Tour | Book Showing | Email a Friend |
Jump To:
At a Glance:
| Type: | Freehold - Detached |
| Area: | Toronto |
| Municipality: | Toronto C07 |
| Neighbourhood: | Lansing-Westgate |
| Style: | 2-Storey |
| Approximate Age: | 0-5 |
| Tax: | $11,473 |
| Beds: | 4 |
| Baths: | 4 |
| Fireplace: | Y |
| Pool: | None |
Locatin Map:
Payment Calculator:

