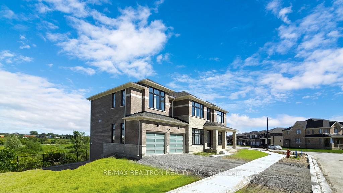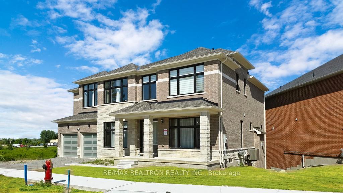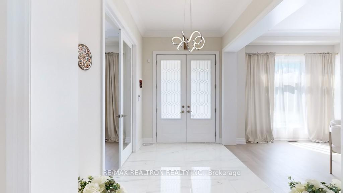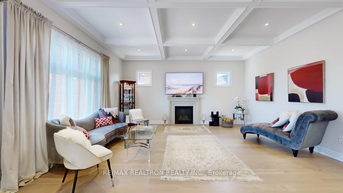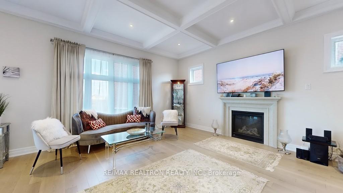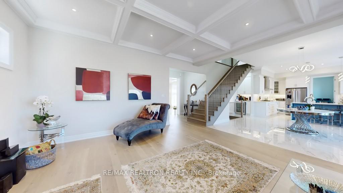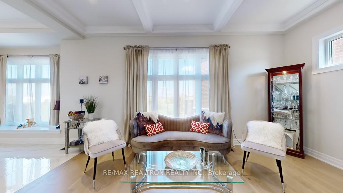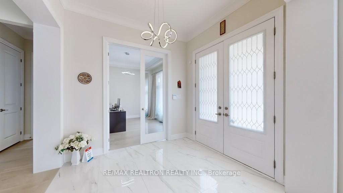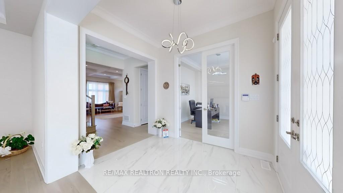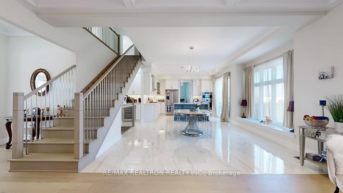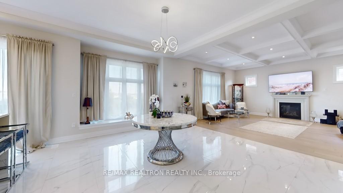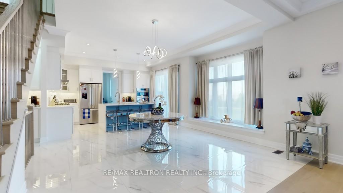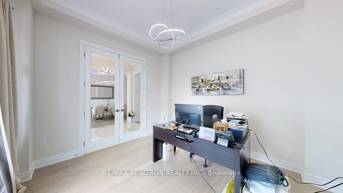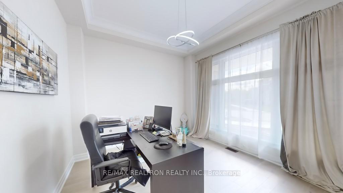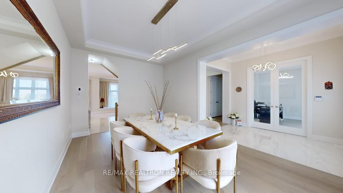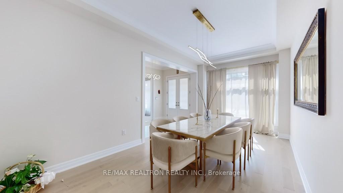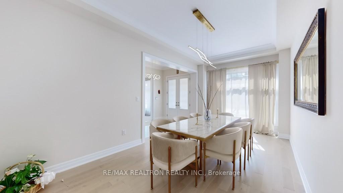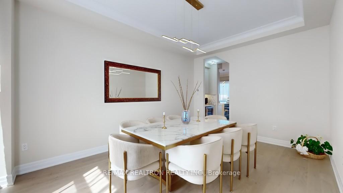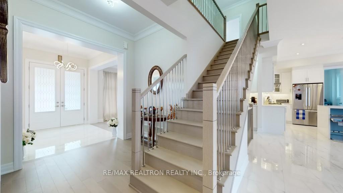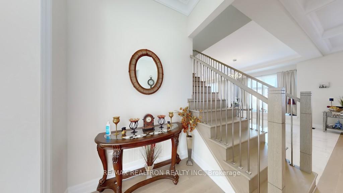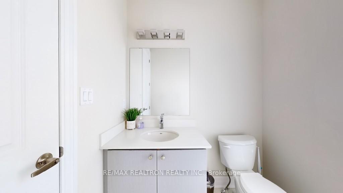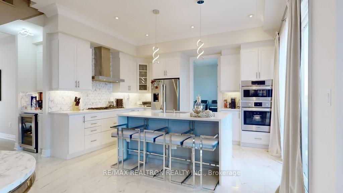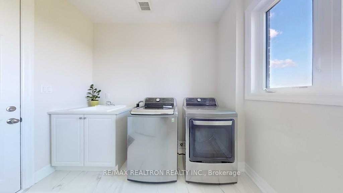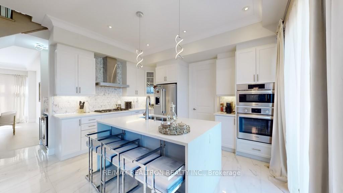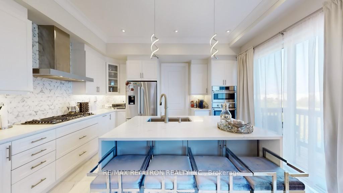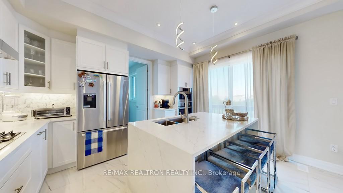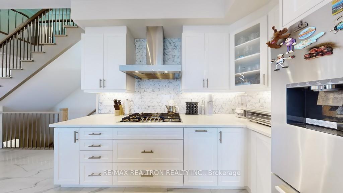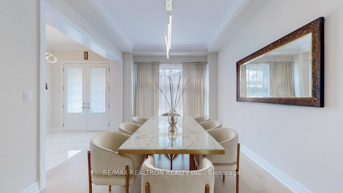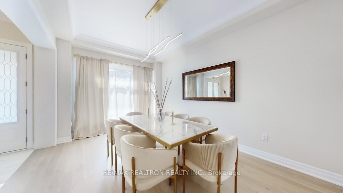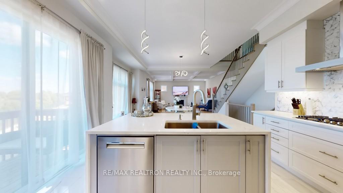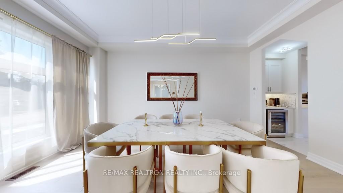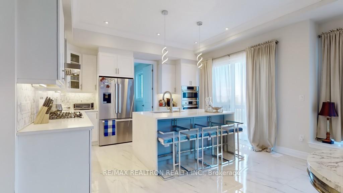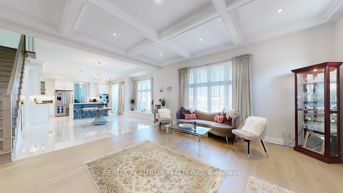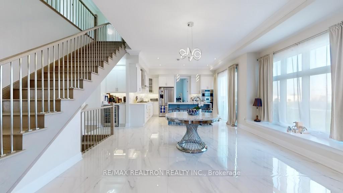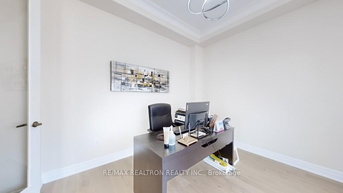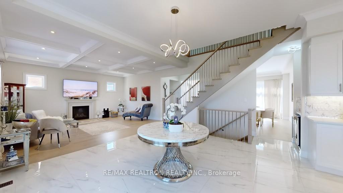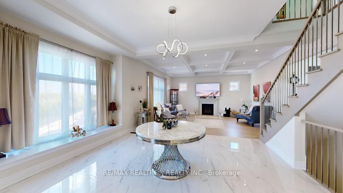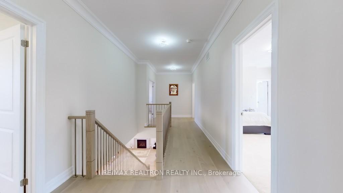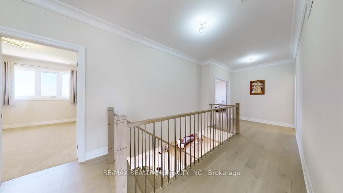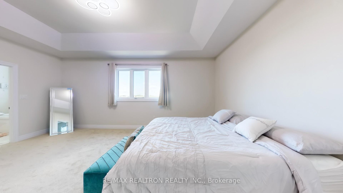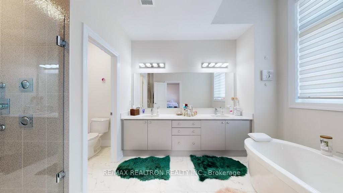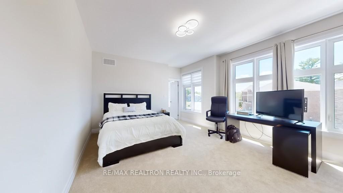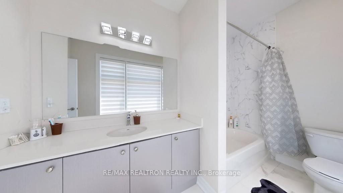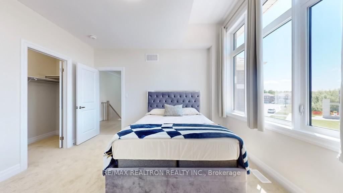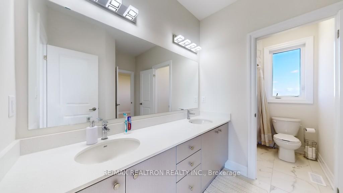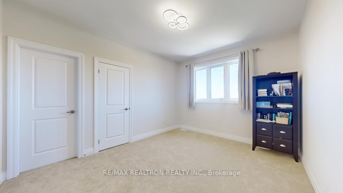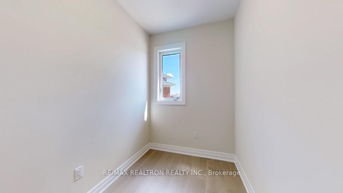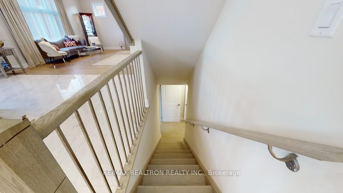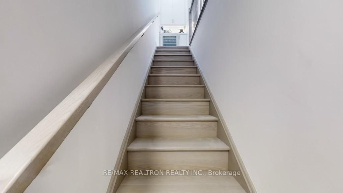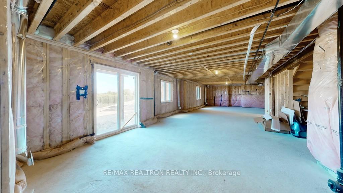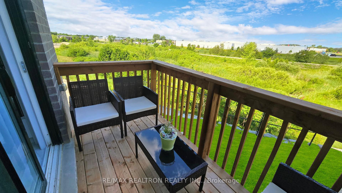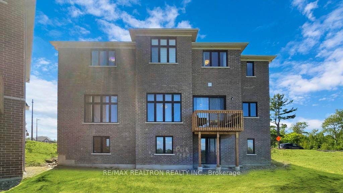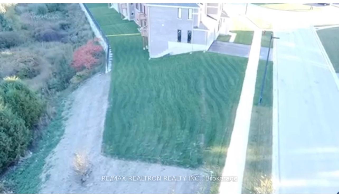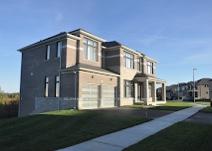$1,899,999
Available - For Sale
Listing ID: N9284433
| Luxurious Modern Home in Georgina Minutes from Lake & Highway! Discover an exceptional stay at this immaculately high-standard home in the heart of Georgina. This modern gem offers both space and style for your perfect for a stylish escape near the water! The fully upgraded kitchen features a breakfast bar that leads to a private deck overlooking beautiful Ravine! Whether you're cooking up or sipping coffee outdoors, this home is designed for comfort. Conveniently located minutes from Hwy 404, Cook's Bay, local shops, restaurants, beaches, & boating activities, you'll have the best of Georgina at your fingertips. Double Floor Entrance, 10' Ceilings In Main, 9' On 2nd, (8' Bsmt) Upgraded Stairwell To 2nd Floor, Hardwood Flooring Throughout, Great Room Waffle Ceiling In Main, Ext/Int Pot Lights. Smooth Ceiling & crown/baseboard Moulding All Over, Quartz Countertop, Waterfall Island, Breakfast Bar & W/O To Deck. Upgraded 5Pc Ensuite In Prim Bedroom, S/S, B/I Kitchen. Central vac, Modern led lights & Life time roof shingles & Much More. **EXTRAS** All 3 Lot Premiums (W/O, Ravine, Irregular) Full Tarion New Home Warranty. Over $300K Spent On Lot Premiums & Essential Luxury Upgrades |
| Price | $1,899,999 |
| Taxes: | $0.00 |
| Occupancy by: | Owner |
| Directions/Cross Streets: | Glenwood / Woodbine |
| Rooms: | 10 |
| Rooms +: | 1 |
| Bedrooms: | 5 |
| Bedrooms +: | 1 |
| Family Room: | T |
| Basement: | Separate Ent, Walk-Out |
| Level/Floor | Room | Length(ft) | Width(ft) | Descriptions | |
| Room 1 | Main | Dining Ro | 17.58 | 10.99 | Coffered Ceiling(s), Window, Hardwood Floor |
| Room 2 | Main | Living Ro | 12.5 | 10.99 | Open Concept, Window, Hardwood Floor |
| Room 3 | Main | Great Roo | 18.79 | 14.79 | Open Concept, Fireplace, Hardwood Floor |
| Room 4 | Main | Kitchen | 14.79 | 11.12 | B/I Appliances, W/O To Deck, Centre Island |
| Room 5 | Main | Breakfast | 14.79 | 10.99 | Open Concept, Window, Breakfast Bar |
| Room 6 | Main | Library | 9.81 | 8 | French Doors, Window, Hardwood Floor |
| Room 7 | Second | Primary B | 19.58 | 14.79 | Raised Floor, Walk-In Closet(s), 5 Pc Ensuite |
| Room 8 | Second | Bedroom 2 | 13.38 | 10.99 | Raised Floor, Walk-In Closet(s), 5 Pc Bath |
| Room 9 | Second | Bedroom 3 | 14.01 | 12.99 | Raised Floor, Walk-In Closet(s), 5 Pc Bath |
| Room 10 | Second | Bedroom 4 | 16.99 | 13.61 | Raised Floor, Walk-In Closet(s), 4 Pc Bath |
| Room 11 | Second | Loft | 9.71 | 5.12 | Raised Floor, Window, Hardwood Floor |
| Washroom Type | No. of Pieces | Level |
| Washroom Type 1 | 5 | Second |
| Washroom Type 2 | 2 | Main |
| Washroom Type 3 | 4 | |
| Washroom Type 4 | 0 | |
| Washroom Type 5 | 0 |
| Total Area: | 0.00 |
| Approximatly Age: | New |
| Property Type: | Detached |
| Style: | 2-Storey |
| Exterior: | Brick, Stone |
| Garage Type: | Built-In |
| (Parking/)Drive: | Available |
| Drive Parking Spaces: | 2 |
| Park #1 | |
| Parking Type: | Available |
| Park #2 | |
| Parking Type: | Available |
| Pool: | None |
| Approximatly Age: | New |
| Approximatly Square Footage: | 3000-3500 |
| Property Features: | Park, Public Transit |
| CAC Included: | N |
| Water Included: | N |
| Cabel TV Included: | N |
| Common Elements Included: | N |
| Heat Included: | N |
| Parking Included: | N |
| Condo Tax Included: | N |
| Building Insurance Included: | N |
| Fireplace/Stove: | Y |
| Heat Type: | Forced Air |
| Central Air Conditioning: | Central Air |
| Central Vac: | Y |
| Laundry Level: | Syste |
| Ensuite Laundry: | F |
| Sewers: | Sewer |
$
%
Years
This calculator is for demonstration purposes only. Always consult a professional
financial advisor before making personal financial decisions.
| Although the information displayed is believed to be accurate, no warranties or representations are made of any kind. |
| RE/MAX REALTRON REALTY INC. |
|
|

BEHZAD Rahdari
Broker
Dir:
416-301-7556
Bus:
416-222-8600
Fax:
416-222-1237
| Virtual Tour | Book Showing | Email a Friend |
Jump To:
At a Glance:
| Type: | Freehold - Detached |
| Area: | York |
| Municipality: | Georgina |
| Neighbourhood: | Keswick South |
| Style: | 2-Storey |
| Approximate Age: | New |
| Beds: | 5+1 |
| Baths: | 4 |
| Fireplace: | Y |
| Pool: | None |
Payment Calculator:

