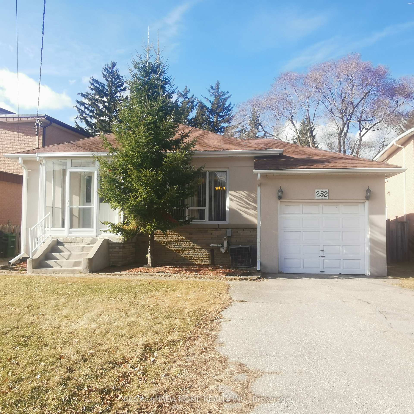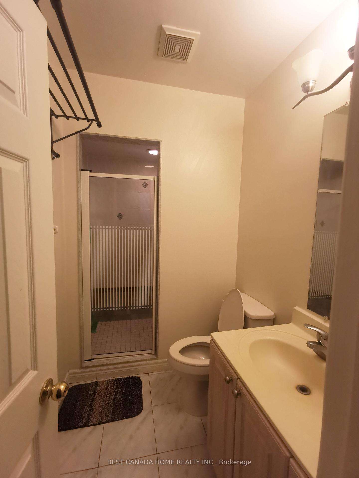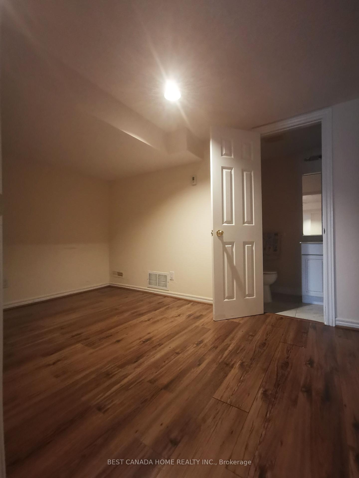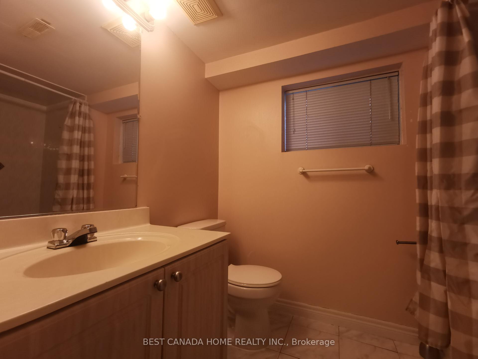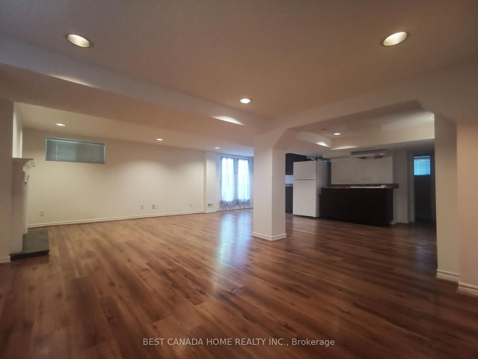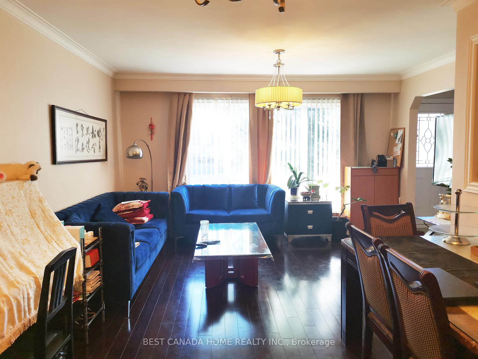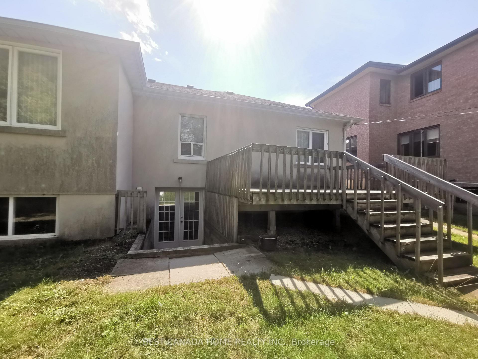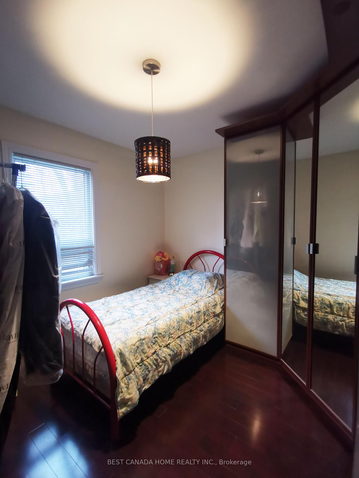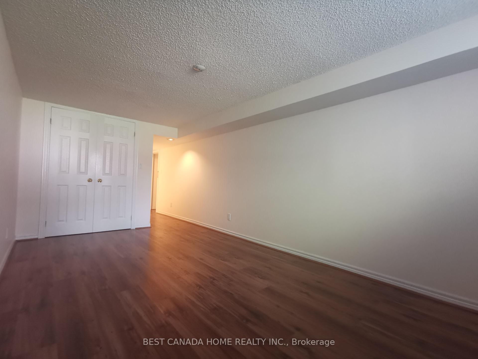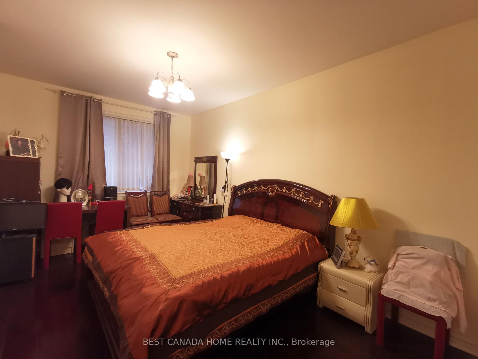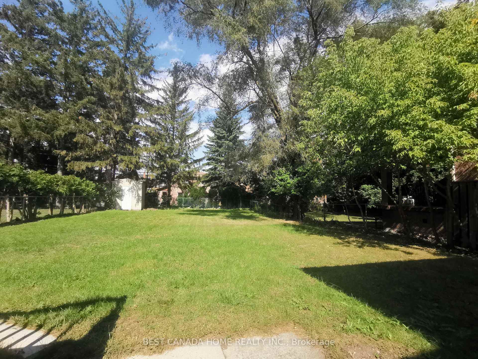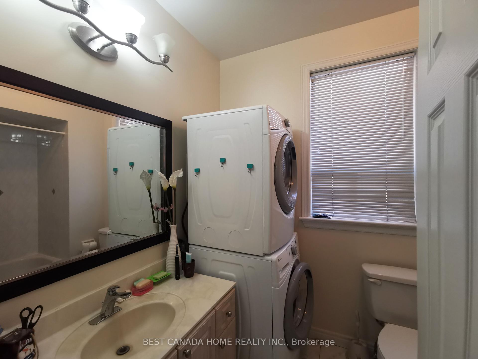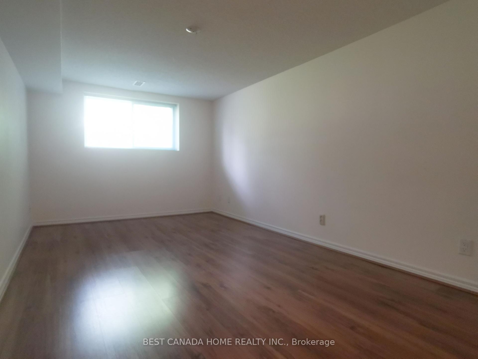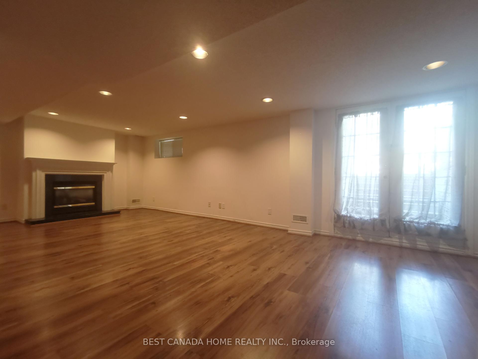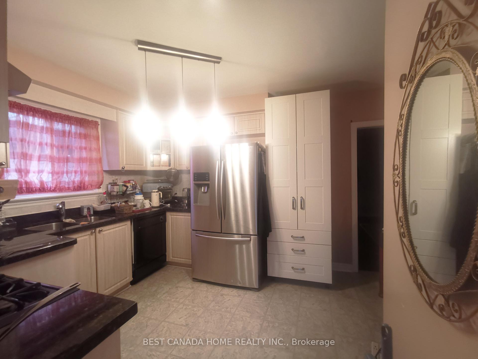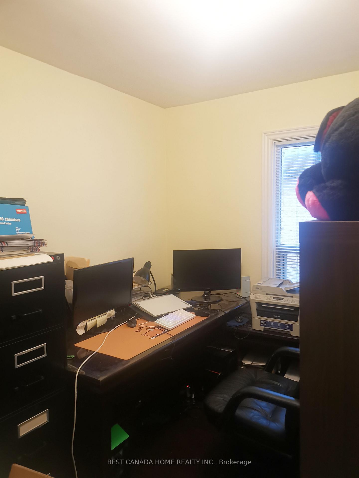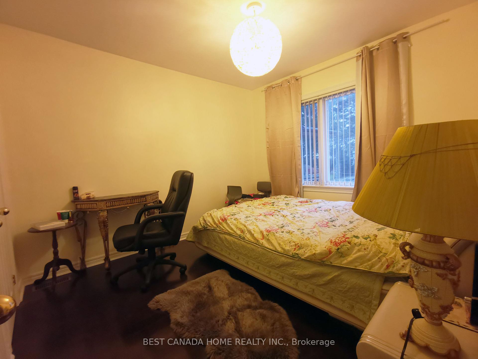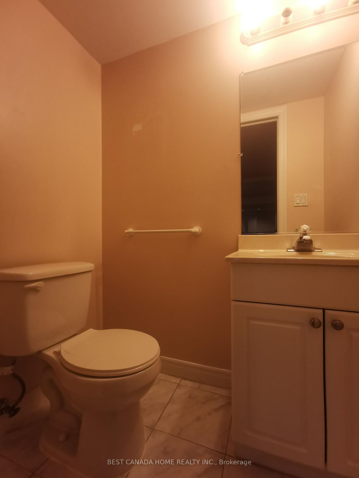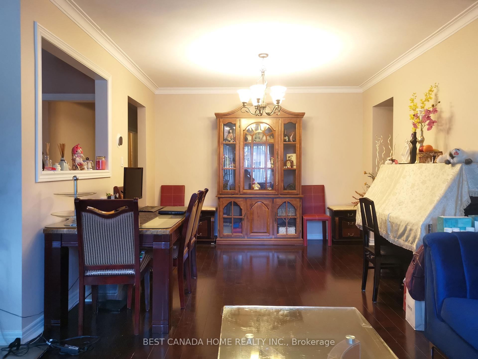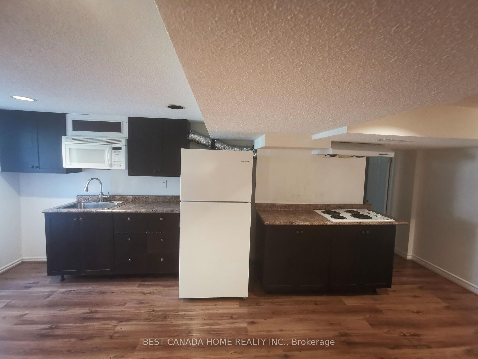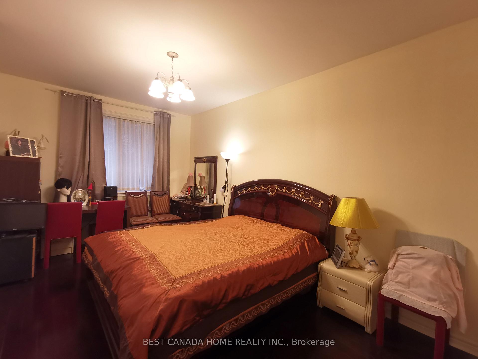$1,688,000
Available - For Sale
Listing ID: C12049782
252 Olive Aven , Toronto, M2N 4P6, Toronto
| Nestled in a highly sought-after neighborhood, surrounded by multi-million dollar custom homes, this charming bungalow offers a rare combination of cozy living and expansive 50 x161 lot, making it an exceptional opportunity for both investors and future homeowners! Separate entrance to a walk-out basement, and its separate laundry! Situated on a rare generously sized plot, the property presents endless possibilities whether it's expanding the existing home, build an entirely new one, adding a garden suite, or simply enjoying the privacy and serenity of a large yard in a quiet neighborhood. The bungalow features a well-designed layout with inviting interiors, while the surrounding area boasts excellent amenities, Earl Haig Secondary School district, Bayview Village, steps to bus stop, Finch Station, and minutes to HWY 401 and 404. This property represents a smart investment with significant potential for future appreciation. Buyers please verify details with city with their specific development plans. Property is sold as is where is. Tenant occupies basement, can vacate. |
| Price | $1,688,000 |
| Taxes: | $11216.00 |
| Assessment Year: | 2024 |
| Occupancy by: | Owner+T |
| Address: | 252 Olive Aven , Toronto, M2N 4P6, Toronto |
| Acreage: | < .50 |
| Directions/Cross Streets: | Bayview Ave/Finch Ave |
| Rooms: | 7 |
| Rooms +: | 2 |
| Bedrooms: | 4 |
| Bedrooms +: | 2 |
| Family Room: | T |
| Basement: | Separate Ent, Walk-Out |
| Level/Floor | Room | Length(ft) | Width(ft) | Descriptions | |
| Room 1 | Ground | Living Ro | 14.6 | 10.66 | Large Window, Hardwood Floor, Combined w/Dining |
| Room 2 | Ground | Dining Ro | 12.14 | 10.99 | Hardwood Floor, Combined w/Living |
| Room 3 | Ground | Kitchen | 10.99 | 10.33 | Breakfast Area, Granite Counters |
| Room 4 | Ground | Primary B | 16.4 | 9.84 | 4 Pc Ensuite, Double Closet, Hardwood Floor |
| Room 5 | Ground | Bedroom 2 | 10.5 | 10.5 | Hardwood Floor, Closet |
| Room 6 | Ground | Bedroom 3 | 11.97 | 10.5 | Hardwood Floor, Closet |
| Room 7 | Ground | Bedroom 4 | 10.17 | 7.54 | Hardwood Floor |
| Room 8 | Basement | Family Ro | 20.99 | 19.68 | Above Grade Window, Walk-Out, Laminate |
| Room 9 | Basement | Bedroom | 16.4 | 9.18 | 4 Pc Ensuite, Above Grade Window, Closet |
| Room 10 | Basement | Bedroom 2 | 11.64 | 7.87 | 2 Pc Ensuite, Laminate |
| Room 11 | Basement | Cold Room | 6.04 | 2.98 | |
| Room 12 | Basement | Laundry | 6.66 | 6.43 | Ceramic Floor, Laundry Sink |
| Room 13 | Basement | Locker | 6.56 | 5.74 | Laminate |
| Washroom Type | No. of Pieces | Level |
| Washroom Type 1 | 3 | Ground |
| Washroom Type 2 | 4 | Ground |
| Washroom Type 3 | 4 | Basement |
| Washroom Type 4 | 2 | Basement |
| Washroom Type 5 | 0 | |
| Washroom Type 6 | 3 | Ground |
| Washroom Type 7 | 4 | Ground |
| Washroom Type 8 | 4 | Basement |
| Washroom Type 9 | 2 | Basement |
| Washroom Type 10 | 0 |
| Total Area: | 0.00 |
| Property Type: | Detached |
| Style: | Bungalow |
| Exterior: | Stucco (Plaster) |
| Garage Type: | Attached |
| (Parking/)Drive: | Front Yard |
| Drive Parking Spaces: | 2 |
| Park #1 | |
| Parking Type: | Front Yard |
| Park #2 | |
| Parking Type: | Front Yard |
| Pool: | None |
| CAC Included: | N |
| Water Included: | N |
| Cabel TV Included: | N |
| Common Elements Included: | N |
| Heat Included: | N |
| Parking Included: | N |
| Condo Tax Included: | N |
| Building Insurance Included: | N |
| Fireplace/Stove: | Y |
| Heat Type: | Forced Air |
| Central Air Conditioning: | Central Air |
| Central Vac: | N |
| Laundry Level: | Syste |
| Ensuite Laundry: | F |
| Sewers: | Sewer |
$
%
Years
This calculator is for demonstration purposes only. Always consult a professional
financial advisor before making personal financial decisions.
| Although the information displayed is believed to be accurate, no warranties or representations are made of any kind. |
| BEST CANADA HOME REALTY INC. |
|
|

BEHZAD Rahdari
Broker
Dir:
416-301-7556
Bus:
416-222-8600
Fax:
416-222-1237
| Book Showing | Email a Friend |
Jump To:
At a Glance:
| Type: | Freehold - Detached |
| Area: | Toronto |
| Municipality: | Toronto C14 |
| Neighbourhood: | Willowdale East |
| Style: | Bungalow |
| Tax: | $11,216 |
| Beds: | 4+2 |
| Baths: | 4 |
| Fireplace: | Y |
| Pool: | None |
Locatin Map:
Payment Calculator:

