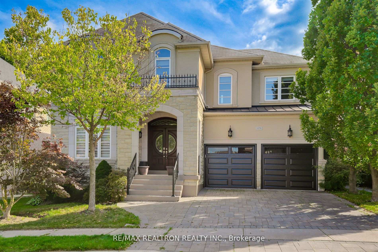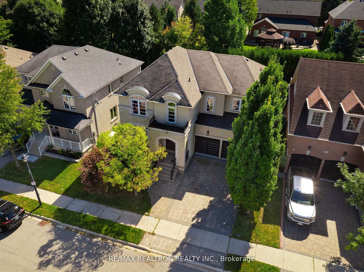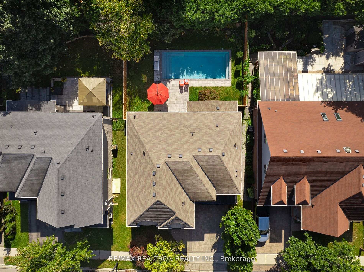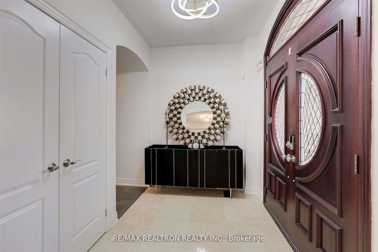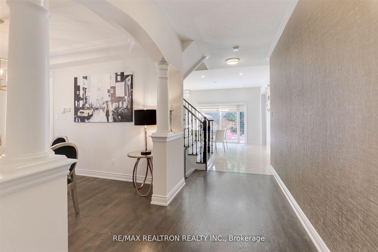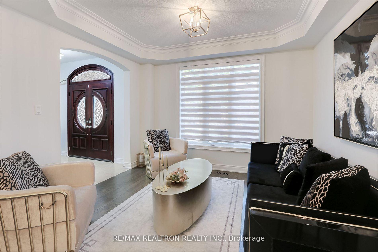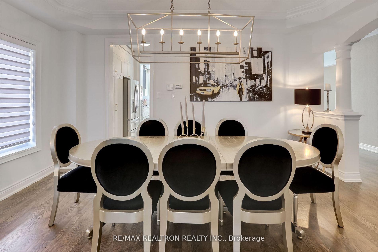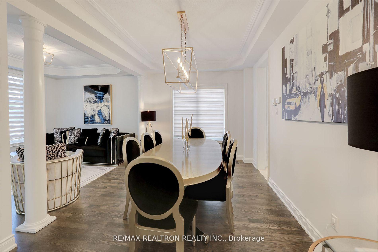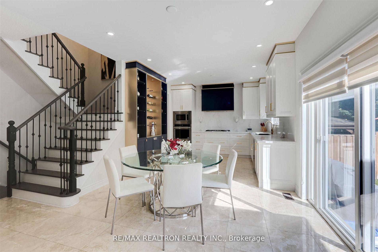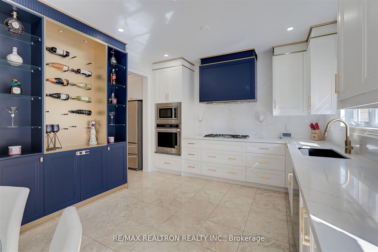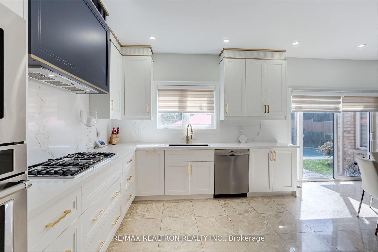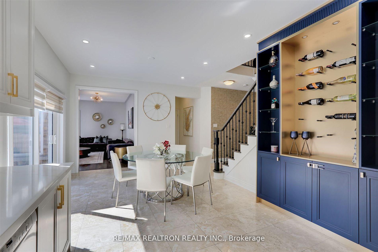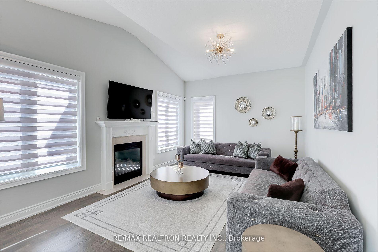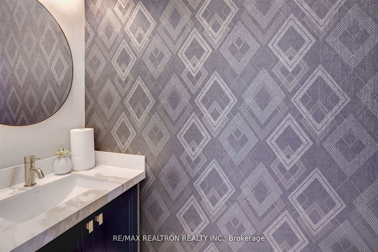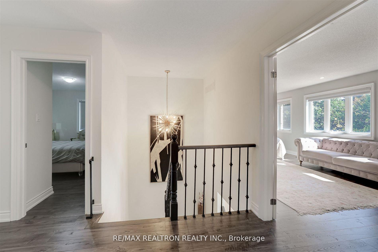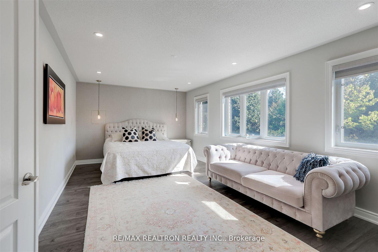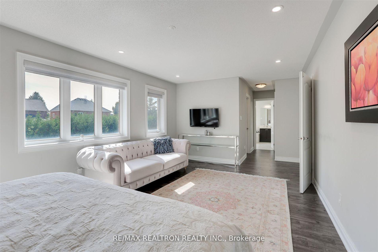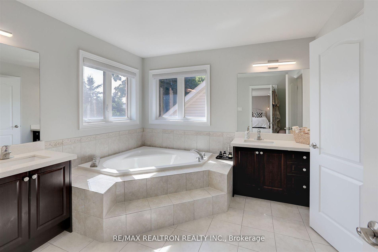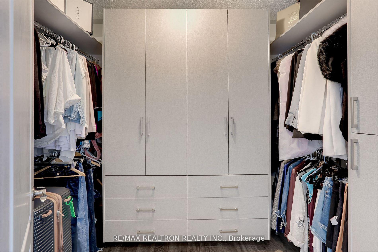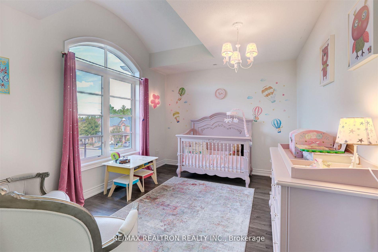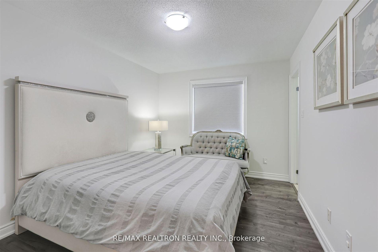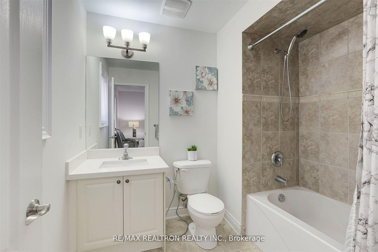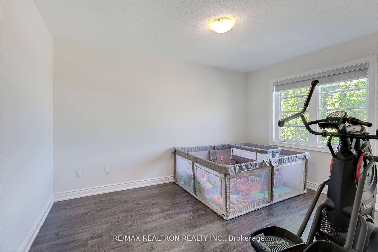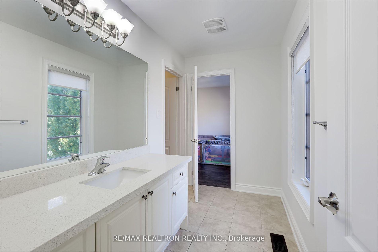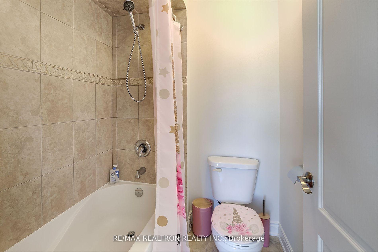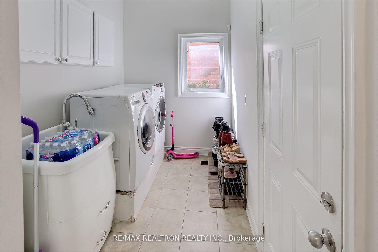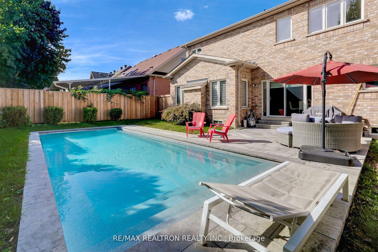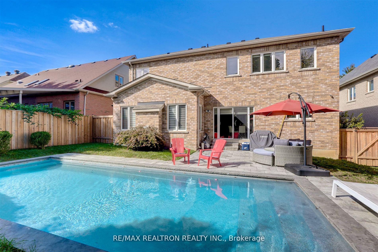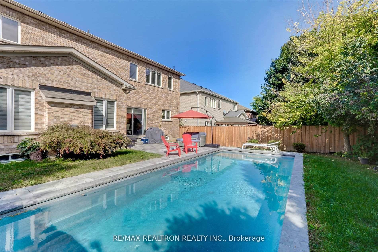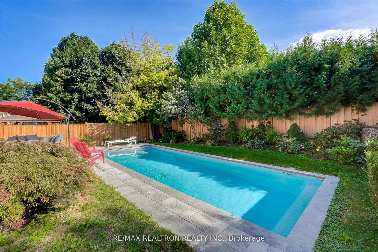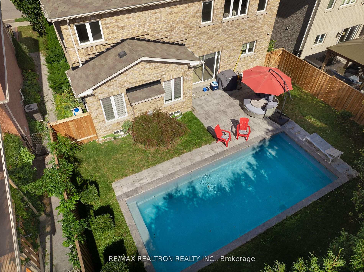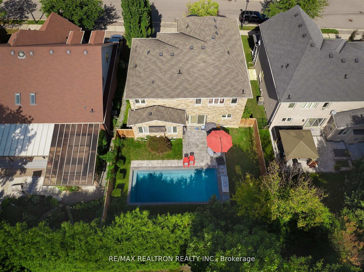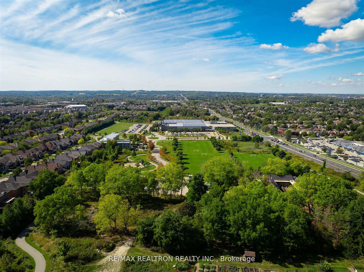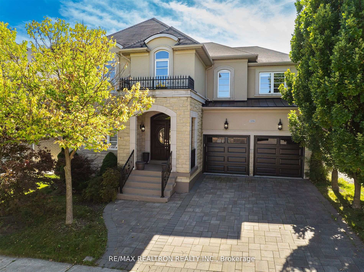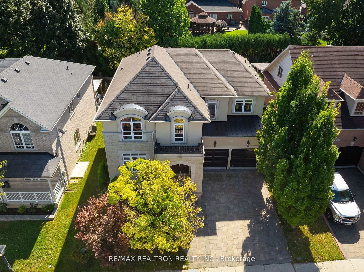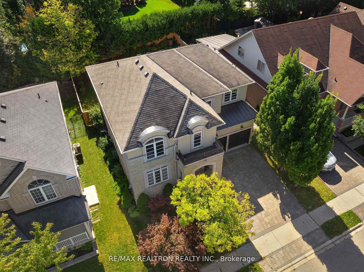$1,599,900
Available - For Sale
Listing ID: N12048604
1058 Bob Scott Cour , Newmarket, L3X 3L7, York
| Prestigious Stonehaven, approximately 15 years old open concept home, approximately 3000 sqft situated on a private south facing lot with inground saltwater pool. Recent improvements include: New kitchen appliances (2021), new pool (2022), garage doors (2023), CAC (2022), freshly painted interior (2021), wrought iron spindles and new flooring on second floor, closet organizers in 2 bedrooms (2021). **EXTRAS** ELF, all window coverings, CAC, R/I CVAC, auto garage door opener and remotes, alarm system (monitoring is separate), stainless steel fridge, built in oven, built in microwave, gas cooktop, exhaust fan, built in dishwasher, washer and dryer, HRV system, water softener (as is). |
| Price | $1,599,900 |
| Taxes: | $7142.24 |
| Occupancy: | Owner |
| Address: | 1058 Bob Scott Cour , Newmarket, L3X 3L7, York |
| Directions/Cross Streets: | Leslie and Mulock |
| Rooms: | 9 |
| Bedrooms: | 4 |
| Bedrooms +: | 0 |
| Family Room: | T |
| Basement: | Unfinished |
| Level/Floor | Room | Length(ft) | Width(ft) | Descriptions | |
| Room 1 | Main | Living Ro | 11.84 | 10.46 | Hardwood Floor, Coffered Ceiling(s), Crown Moulding |
| Room 2 | Main | Dining Ro | 15.09 | 9.64 | Hardwood Floor, Coffered Ceiling(s), Crown Moulding |
| Room 3 | Main | Kitchen | 22.24 | 28.96 | Ceramic Floor, B/I Appliances, Pantry |
| Room 4 | Main | Breakfast | 22.24 | 28.96 | Ceramic Floor, Eat-in Kitchen, W/O To Pool |
| Room 5 | Main | Family Ro | 17.22 | 12.04 | Hardwood Floor, Gas Fireplace |
| Room 6 | Second | Primary B | 29.52 | 12 | 5 Pc Ensuite, Walk-In Closet(s), Double Doors |
| Room 7 | Second | Bedroom 2 | 15.09 | 10.23 | 4 Pc Ensuite, Double Closet, Laminate |
| Room 8 | Second | Bedroom 3 | 19.65 | 9.84 | 4 Pc Ensuite, Walk-In Closet(s), Laminate |
| Room 9 | Second | Bedroom 4 | 16.6 | 13.32 | 4 Pc Ensuite, Double Closet, Laminate |
| Washroom Type | No. of Pieces | Level |
| Washroom Type 1 | 5 | Second |
| Washroom Type 2 | 4 | Second |
| Washroom Type 3 | 2 | Ground |
| Washroom Type 4 | 0 | |
| Washroom Type 5 | 0 |
| Total Area: | 0.00 |
| Approximatly Age: | 6-15 |
| Property Type: | Detached |
| Style: | 2-Storey |
| Exterior: | Stone, Stucco (Plaster) |
| Garage Type: | Attached |
| (Parking/)Drive: | Private |
| Drive Parking Spaces: | 2 |
| Park #1 | |
| Parking Type: | Private |
| Park #2 | |
| Parking Type: | Private |
| Pool: | Inground |
| Approximatly Age: | 6-15 |
| Property Features: | Hospital, Park |
| CAC Included: | N |
| Water Included: | N |
| Cabel TV Included: | N |
| Common Elements Included: | N |
| Heat Included: | N |
| Parking Included: | N |
| Condo Tax Included: | N |
| Building Insurance Included: | N |
| Fireplace/Stove: | Y |
| Heat Type: | Forced Air |
| Central Air Conditioning: | Central Air |
| Central Vac: | N |
| Laundry Level: | Syste |
| Ensuite Laundry: | F |
| Elevator Lift: | False |
| Sewers: | Sewer |
| Utilities-Cable: | Y |
| Utilities-Hydro: | Y |
| Utilities-Sewers: | Y |
| Utilities-Gas: | Y |
| Utilities-Municipal Water: | Y |
| Utilities-Telephone: | Y |
$
%
Years
This calculator is for demonstration purposes only. Always consult a professional
financial advisor before making personal financial decisions.
| Although the information displayed is believed to be accurate, no warranties or representations are made of any kind. |
| RE/MAX REALTRON REALTY INC. |
|
|

BEHZAD Rahdari
Broker
Dir:
416-301-7556
Bus:
416-222-8600
Fax:
416-222-1237
| Virtual Tour | Book Showing | Email a Friend |
Jump To:
At a Glance:
| Type: | Freehold - Detached |
| Area: | York |
| Municipality: | Newmarket |
| Neighbourhood: | Stonehaven-Wyndham |
| Style: | 2-Storey |
| Approximate Age: | 6-15 |
| Tax: | $7,142.24 |
| Beds: | 4 |
| Baths: | 4 |
| Fireplace: | Y |
| Pool: | Inground |
Locatin Map:
Payment Calculator:

