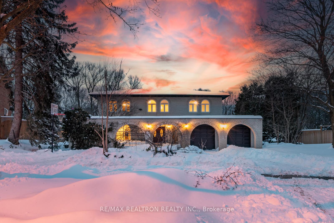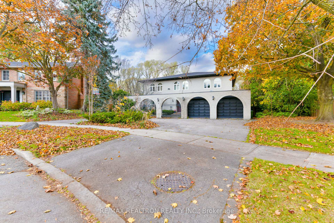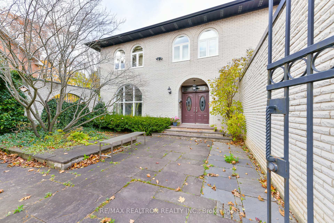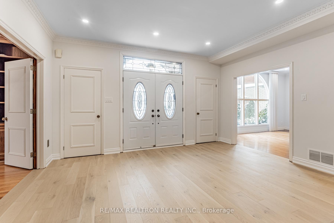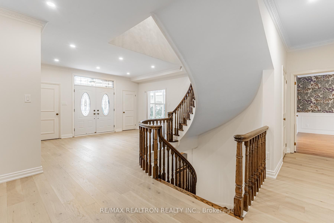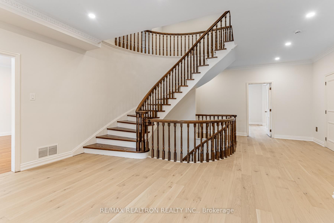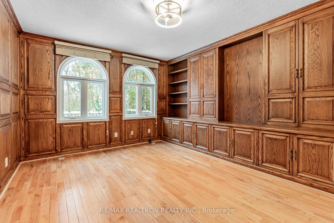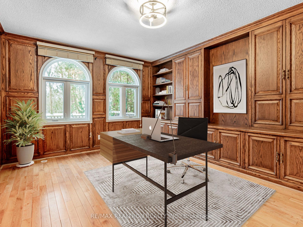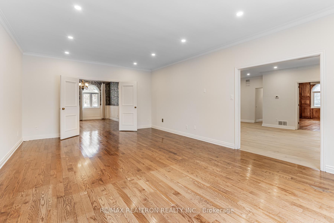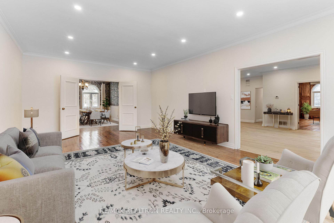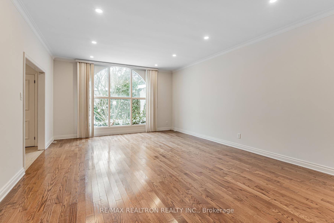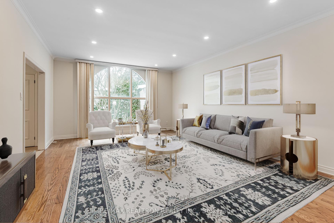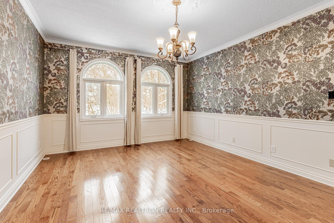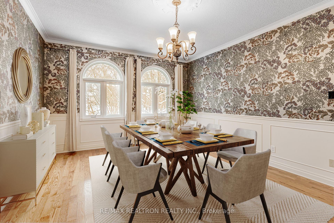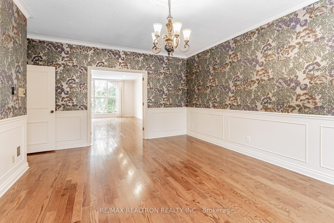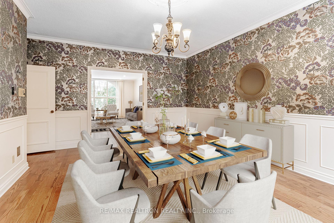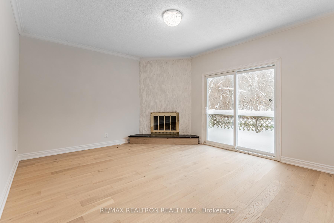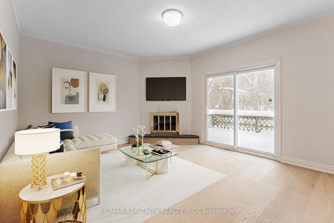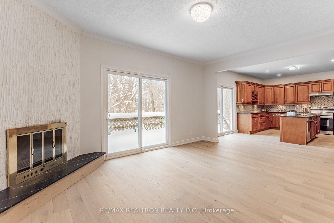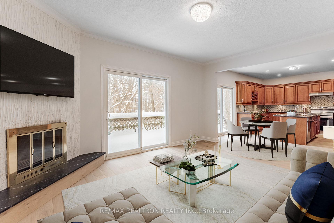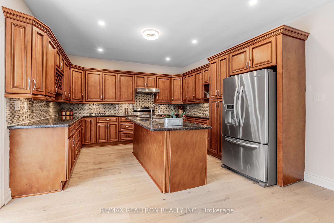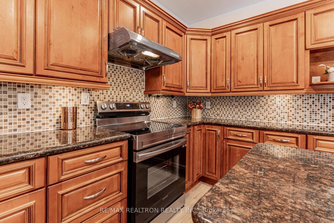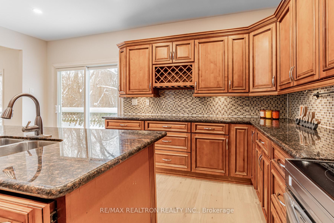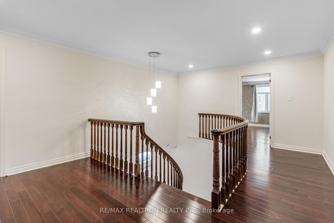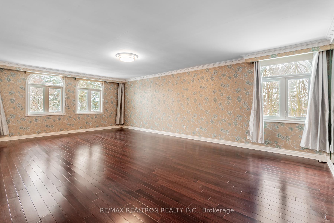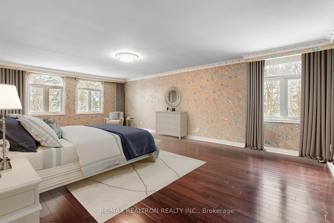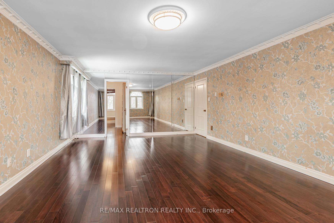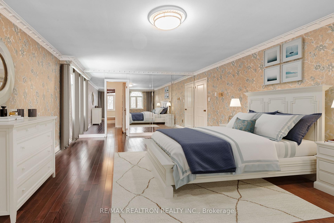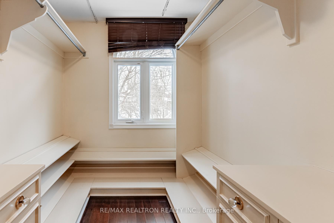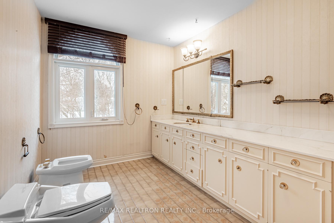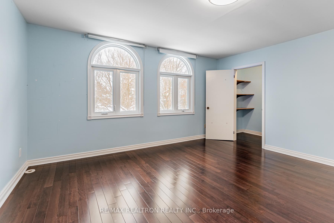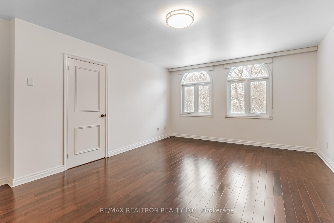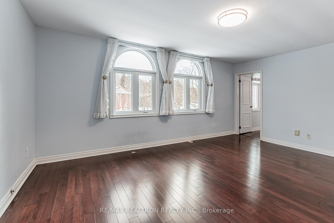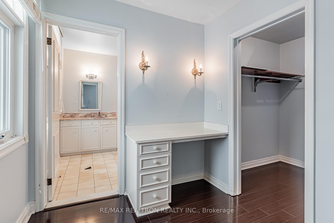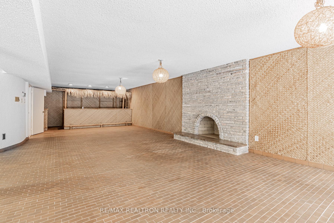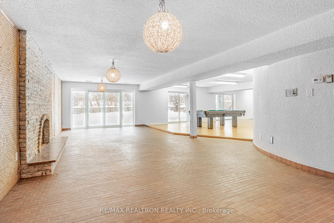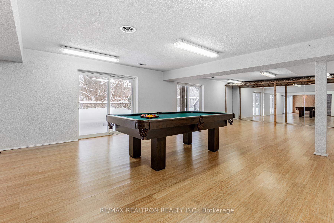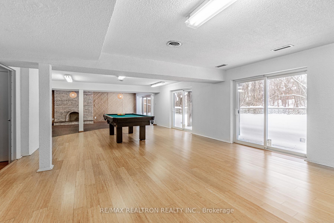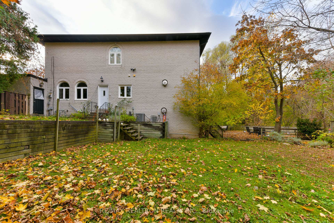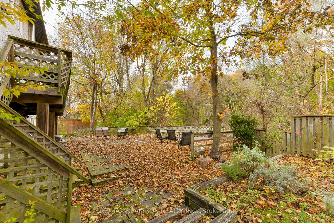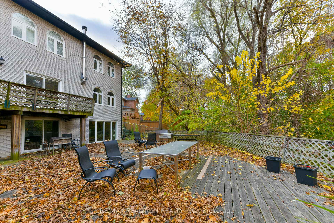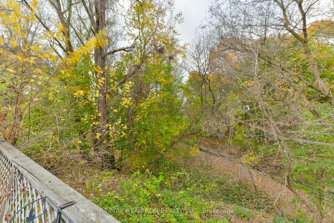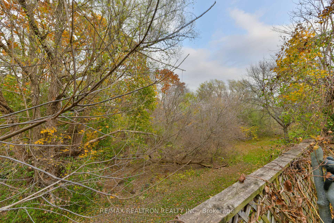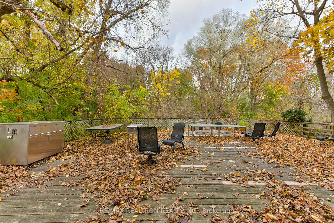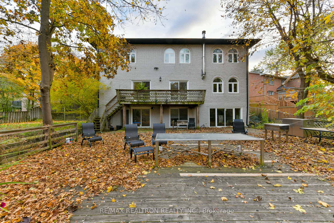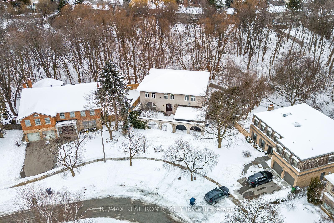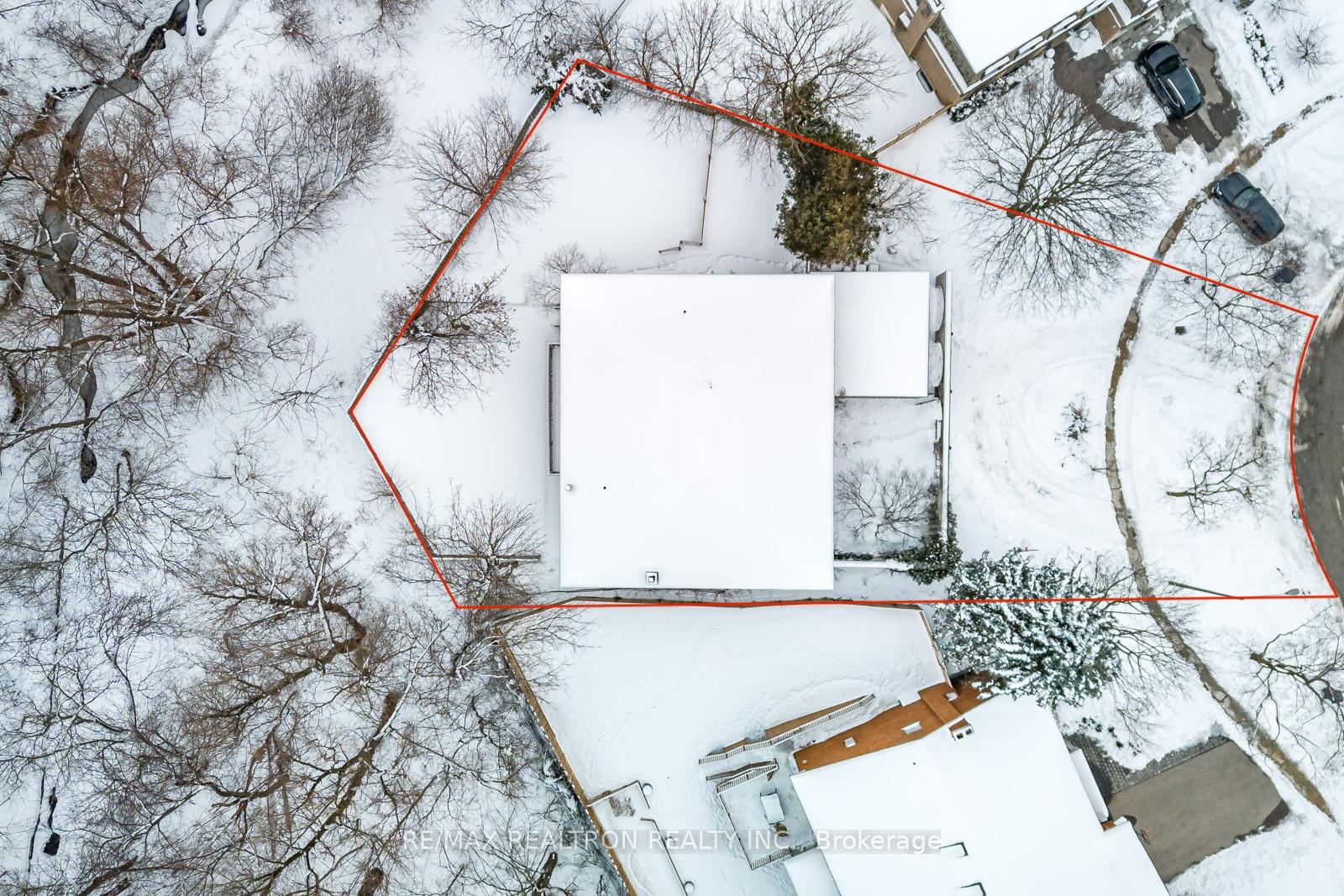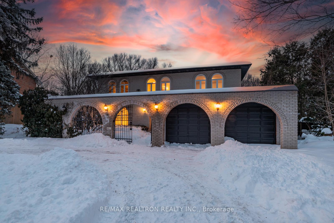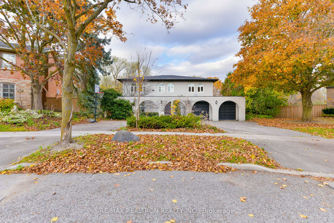$3,488,800
Available - For Sale
Listing ID: C12043209
32 Bobwhite Cres , Toronto, M2L 2E1, Toronto
| Muskoka in the city! Nestled in the prestigious St. Andrew-Windfields neighbourhood, this rare gem backs onto the lush Vyner Greenbelt, offering unmatched privacy and natural views. Situated on one of the largest lots on this peaceful crescent, this updated executive home delivers over 6,400 sq. ft. of total living space (4,300 above grade + 2,100 basement), including a fully finished walk-out basement. Enjoy a gated front garden for added security and curb appeal. The main floor features 9-ft smooth ceilings (rare for the area), pot lights, a solid oak staircase, hardwood floors, a fully panelled library, and a classic centre hall layout with spacious principal rooms. The chefs kitchen seamlessly connects to the breakfast and family room, with walk-out access to a deck overlooking the treetops. Upstairs, the primary retreat includes double walk-in closets and a large ensuite. A second ensuite bedroom with makeup area and two additional bedrooms overlook the private backyard. The basement is perfect for entertaining with a wet bar, sauna, cedar closet, nannys room, and walk-out to the backyard. Located near top-ranked public (Dunlace P.S., Windfields M.S., York Mills C.I.) and private schools (Bayview Glen, Toronto French, Crescent, Crestwood), Bayview Village Shopping Centre, York Mills subway, parks, and elite golf clubs. Easy access to Hwy 401 and DVP makes commuting simple. A truly exceptional home in one of Torontos most sought-after neighbourhoods. |
| Price | $3,488,800 |
| Taxes: | $18554.60 |
| Assessment Year: | 2024 |
| Occupancy by: | Owner |
| Address: | 32 Bobwhite Cres , Toronto, M2L 2E1, Toronto |
| Acreage: | < .50 |
| Directions/Cross Streets: | Leslie St/York Mills Rd/Bannatyne Dr |
| Rooms: | 11 |
| Bedrooms: | 4 |
| Bedrooms +: | 1 |
| Family Room: | T |
| Basement: | Finished wit, Full |
| Level/Floor | Room | Length(ft) | Width(ft) | Descriptions | |
| Room 1 | Main | Study | 13.22 | 16.99 | Hardwood Floor, B/I Bookcase, Panelled |
| Room 2 | Main | Living Ro | 23.48 | 14290.96 | Hardwood Floor, Pot Lights, Large Window |
| Room 3 | Main | Dining Ro | 17.32 | 13.32 | Hardwood Floor, Formal Rm, Wainscoting |
| Room 4 | Main | Family Ro | 13.42 | 16.83 | Hardwood Floor, Fireplace, W/O To Deck |
| Room 5 | Main | Kitchen | 13.42 | 17.15 | Hardwood Floor, Centre Island, Breakfast Area |
| Room 6 | Main | Laundry | 9.58 | 9.84 | Ceramic Floor, Tile Floor |
| Room 7 | Second | Primary B | 24.34 | 14.99 | Hardwood Floor, Walk-In Closet(s), 5 Pc Ensuite |
| Room 8 | Second | Bedroom 2 | 13.42 | 17.48 | Hardwood Floor, Walk-In Closet(s), 4 Pc Ensuite |
| Room 9 | Second | Bedroom 3 | 19.16 | 12.99 | Hardwood Floor, Walk-In Closet(s), Overlooks Backyard |
| Room 10 | Second | Bedroom 4 | 13.42 | 15.09 | Hardwood Floor, Walk-In Closet(s), Overlooks Backyard |
| Room 11 | Basement | Recreatio | 26.9 | 14.66 | Tile Floor, Wet Bar, Walk-Out |
| Room 12 | Basement | Game Room | 17.58 | 32.08 | Laminate, Mirrored Walls, Walk-Out |
| Room 13 | Basement | Bedroom | 9.48 | 10.17 | Linoleum, Cedar Closet(s) |
| Washroom Type | No. of Pieces | Level |
| Washroom Type 1 | 2 | Main |
| Washroom Type 2 | 5 | Second |
| Washroom Type 3 | 4 | Second |
| Washroom Type 4 | 3 | Basement |
| Washroom Type 5 | 0 |
| Total Area: | 0.00 |
| Approximatly Age: | 51-99 |
| Property Type: | Detached |
| Style: | 2-Storey |
| Exterior: | Brick |
| Garage Type: | Attached |
| (Parking/)Drive: | Circular D |
| Drive Parking Spaces: | 6 |
| Park #1 | |
| Parking Type: | Circular D |
| Park #2 | |
| Parking Type: | Circular D |
| Pool: | None |
| Approximatly Age: | 51-99 |
| Approximatly Square Footage: | 3500-5000 |
| Property Features: | Fenced Yard, Greenbelt/Conserva |
| CAC Included: | N |
| Water Included: | N |
| Cabel TV Included: | N |
| Common Elements Included: | N |
| Heat Included: | N |
| Parking Included: | N |
| Condo Tax Included: | N |
| Building Insurance Included: | N |
| Fireplace/Stove: | Y |
| Heat Type: | Forced Air |
| Central Air Conditioning: | Central Air |
| Central Vac: | N |
| Laundry Level: | Syste |
| Ensuite Laundry: | F |
| Elevator Lift: | False |
| Sewers: | Sewer |
| Utilities-Cable: | A |
| Utilities-Hydro: | A |
| Utilities-Sewers: | A |
| Utilities-Gas: | A |
| Utilities-Municipal Water: | A |
| Utilities-Telephone: | A |
$
%
Years
This calculator is for demonstration purposes only. Always consult a professional
financial advisor before making personal financial decisions.
| Although the information displayed is believed to be accurate, no warranties or representations are made of any kind. |
| RE/MAX REALTRON REALTY INC. |
|
|

BEHZAD Rahdari
Broker
Dir:
416-301-7556
Bus:
416-222-8600
Fax:
416-222-1237
| Book Showing | Email a Friend |
Jump To:
At a Glance:
| Type: | Freehold - Detached |
| Area: | Toronto |
| Municipality: | Toronto C12 |
| Neighbourhood: | St. Andrew-Windfields |
| Style: | 2-Storey |
| Approximate Age: | 51-99 |
| Tax: | $18,554.6 |
| Beds: | 4+1 |
| Baths: | 6 |
| Fireplace: | Y |
| Pool: | None |
Locatin Map:
Payment Calculator:

