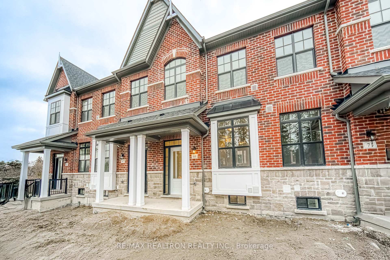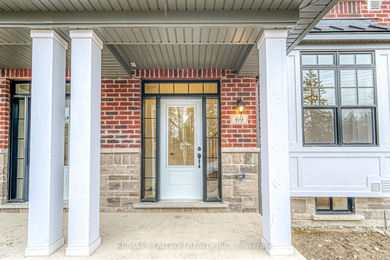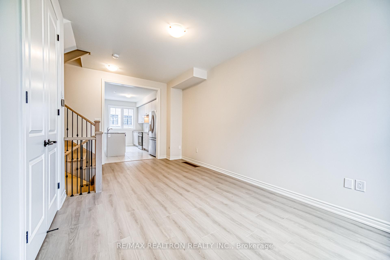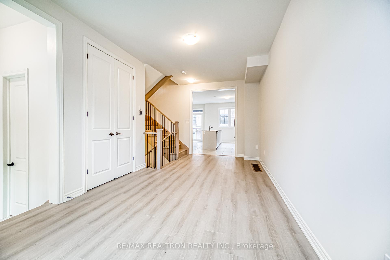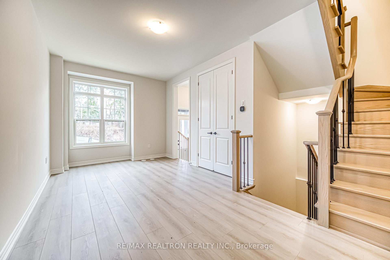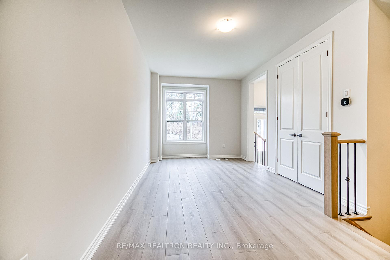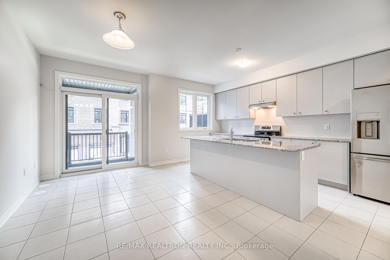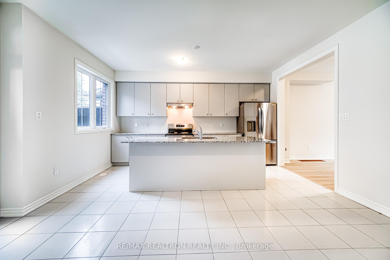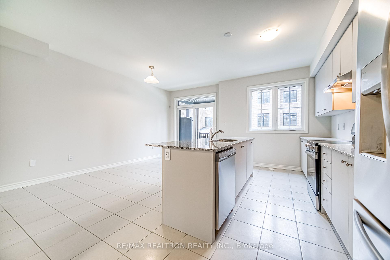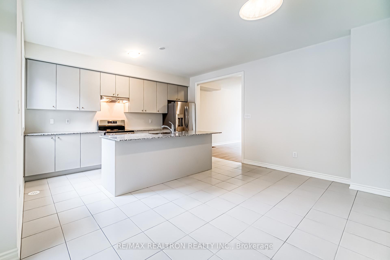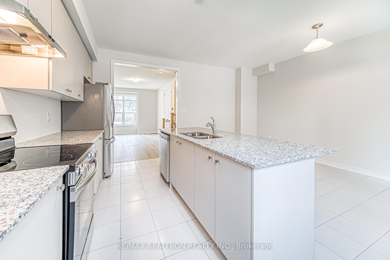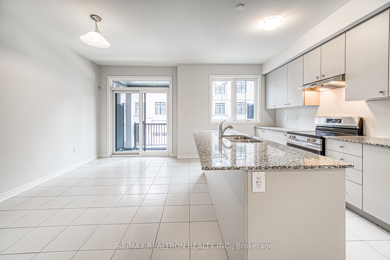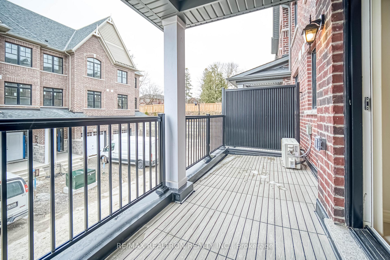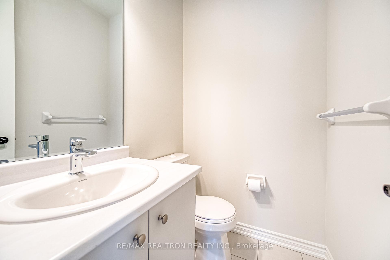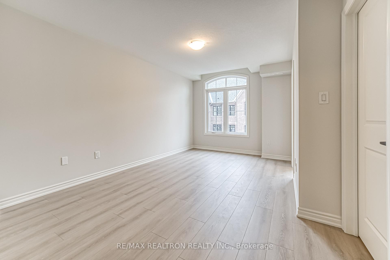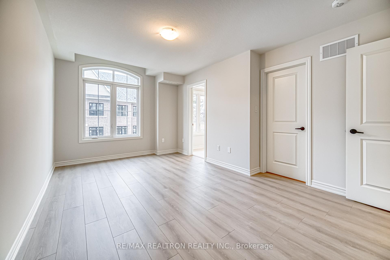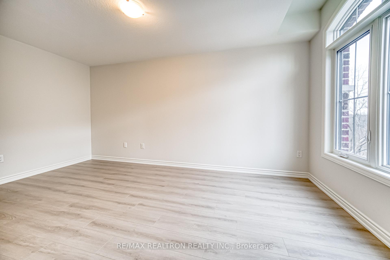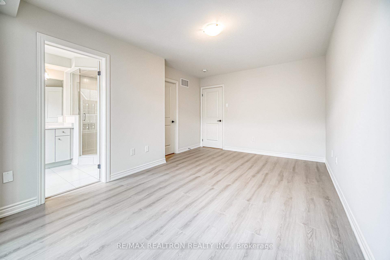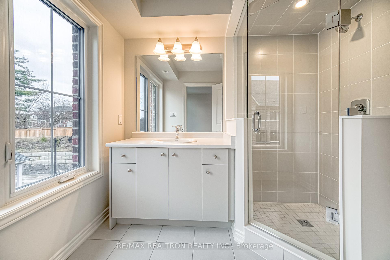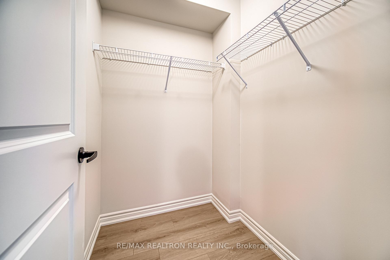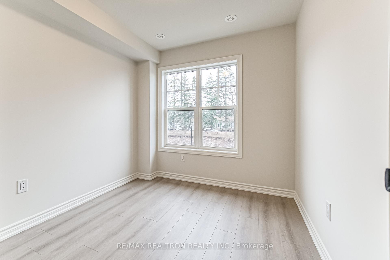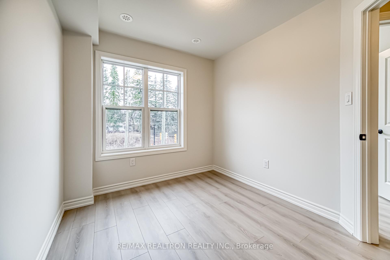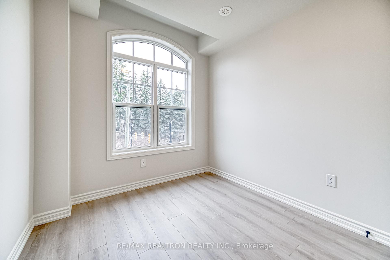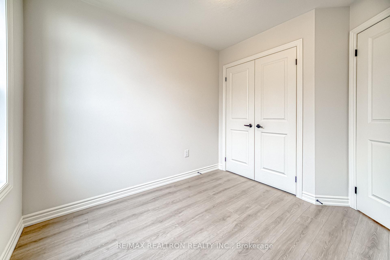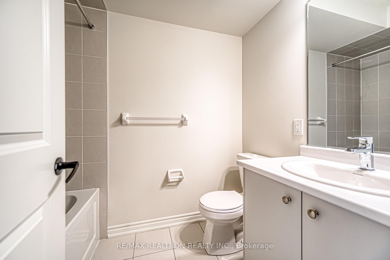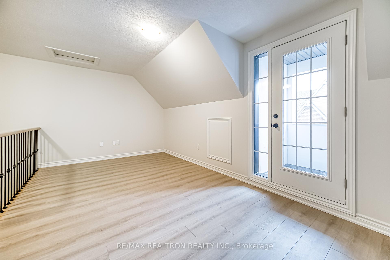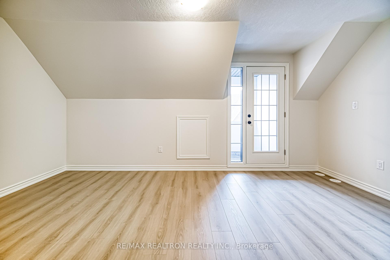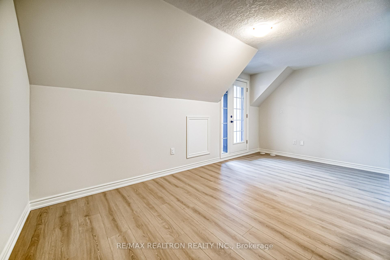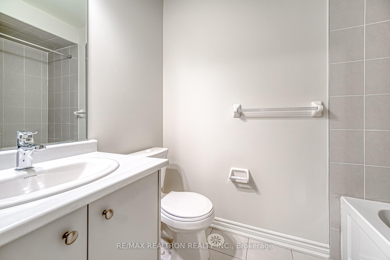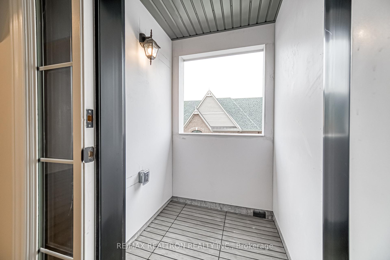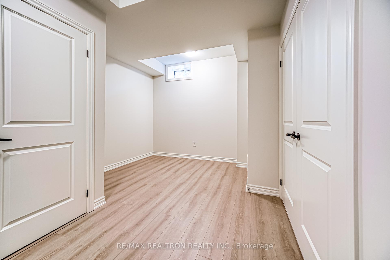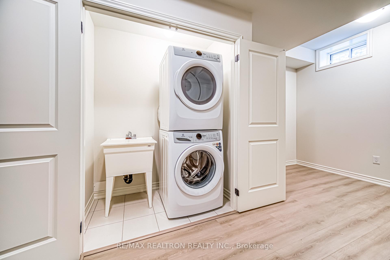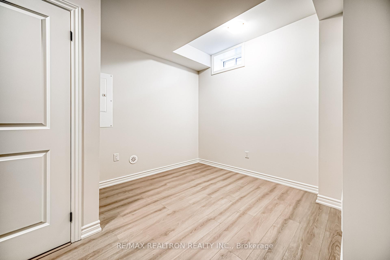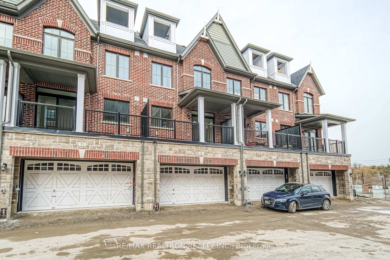$3,500
Available - For Rent
Listing ID: N12044741
69 Main Stre South , Markham, L3P 0P7, York
| Discover Modern Urban Living In This Bright And Efficient Townhome, Offering A Smart Open-Concept Layout Designed For Both Comfort And Style. The Sleek Kitchen Flows Seamlessly Into The Living Area, Leading To A Private Terrace - Your Personal Outdoor Retreat. Upstairs, A Versatile Loft Space With Full Bathroom Provides Flexible Living Options. Thoughtful Finishes And Abundant Natural Light Enhance The Welcoming Atmosphere, While The Prime Location Places You Moments From Shops, Dining, And Transit. A Perfect Blend Of Functionality And Contemporary Design In A Sought-After Community |
| Price | $3,500 |
| Taxes: | $0.00 |
| Payment Frequency: | Monthly |
| Payment Method: | Cheque |
| Rental Application Required: | T |
| Deposit Required: | True |
| Credit Check: | T |
| Employment Letter | T |
| References Required: | T |
| Occupancy: | Vacant |
| Address: | 69 Main Stre South , Markham, L3P 0P7, York |
| Directions/Cross Streets: | Markham Rd / Hwy 7 |
| Rooms: | 7 |
| Bedrooms: | 3 |
| Bedrooms +: | 0 |
| Family Room: | T |
| Basement: | Finished |
| Furnished: | Unfu |
| Level/Floor | Room | Length(ft) | Width(ft) | Descriptions | |
| Room 1 | Main | Living Ro | 18.27 | 10 | Laminate, Open Concept, Large Window |
| Room 2 | Main | Kitchen | 17.15 | 16.2 | Ceramic Floor, Open Concept, Combined w/Dining |
| Room 3 | Main | Dining Ro | 17.15 | 16.2 | Ceramic Floor, Combined w/Kitchen, W/O To Terrace |
| Room 4 | Second | Primary B | 16.37 | 11.22 | Laminate, 3 Pc Ensuite, Large Window |
| Room 5 | Second | Bedroom 2 | 9.51 | 8.4 | Laminate, Large Closet, Large Window |
| Room 6 | Second | Bedroom 3 | 9.22 | 8.43 | Laminate, Large Closet, Large Window |
| Room 7 | Upper | Loft | 17.19 | 16.99 | Laminate, 4 Pc Bath, W/O To Balcony |
| Room 8 | Lower | Recreatio | 17.61 | 10.56 | Laminate, Access To Garage, Window |
| Washroom Type | No. of Pieces | Level |
| Washroom Type 1 | 2 | Main |
| Washroom Type 2 | 3 | Second |
| Washroom Type 3 | 4 | Second |
| Washroom Type 4 | 4 | Upper |
| Washroom Type 5 | 0 | |
| Washroom Type 6 | 2 | Main |
| Washroom Type 7 | 3 | Second |
| Washroom Type 8 | 4 | Second |
| Washroom Type 9 | 4 | Upper |
| Washroom Type 10 | 0 |
| Total Area: | 0.00 |
| Approximatly Age: | New |
| Property Type: | Att/Row/Townhouse |
| Style: | 2 1/2 Storey |
| Exterior: | Brick |
| Garage Type: | Built-In |
| (Parking/)Drive: | None |
| Drive Parking Spaces: | 0 |
| Park #1 | |
| Parking Type: | None |
| Park #2 | |
| Parking Type: | None |
| Pool: | None |
| Private Entrance: | T |
| Laundry Access: | Ensuite |
| Approximatly Age: | New |
| Approximatly Square Footage: | 1500-2000 |
| Property Features: | Greenbelt/Co, Hospital |
| CAC Included: | N |
| Water Included: | N |
| Cabel TV Included: | N |
| Common Elements Included: | N |
| Heat Included: | N |
| Parking Included: | Y |
| Condo Tax Included: | N |
| Building Insurance Included: | N |
| Fireplace/Stove: | N |
| Heat Type: | Forced Air |
| Central Air Conditioning: | Central Air |
| Central Vac: | N |
| Laundry Level: | Syste |
| Ensuite Laundry: | F |
| Sewers: | Sewer |
| Although the information displayed is believed to be accurate, no warranties or representations are made of any kind. |
| RE/MAX REALTRON REALTY INC. |
|
|

BEHZAD Rahdari
Broker
Dir:
416-301-7556
Bus:
416-222-8600
Fax:
416-222-1237
| Book Showing | Email a Friend |
Jump To:
At a Glance:
| Type: | Freehold - Att/Row/Townhouse |
| Area: | York |
| Municipality: | Markham |
| Neighbourhood: | Vinegar Hill |
| Style: | 2 1/2 Storey |
| Approximate Age: | New |
| Beds: | 3 |
| Baths: | 4 |
| Fireplace: | N |
| Pool: | None |
Locatin Map:

