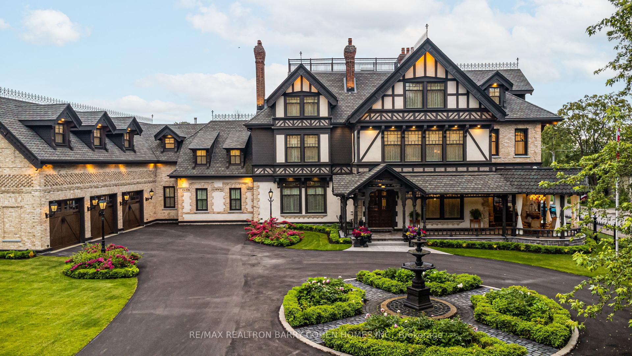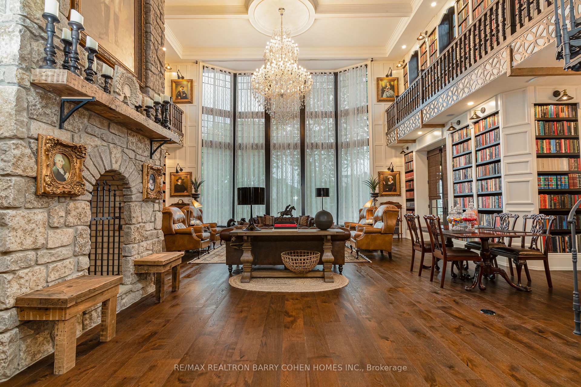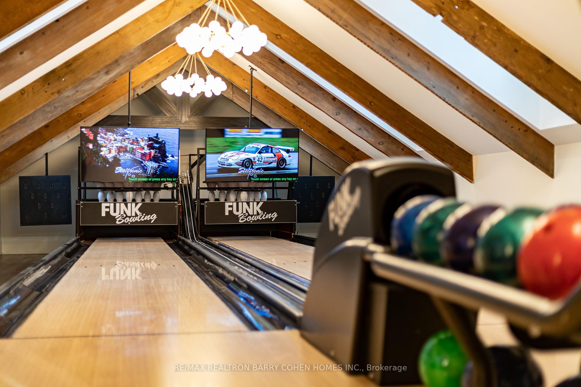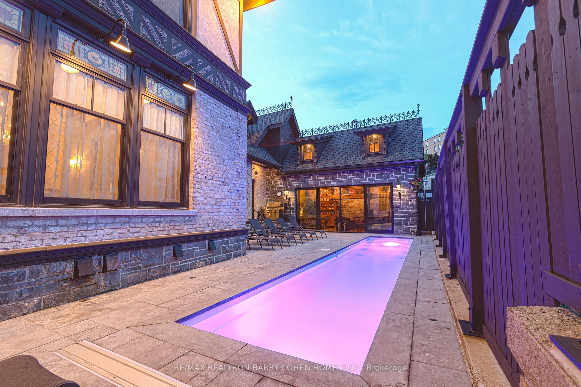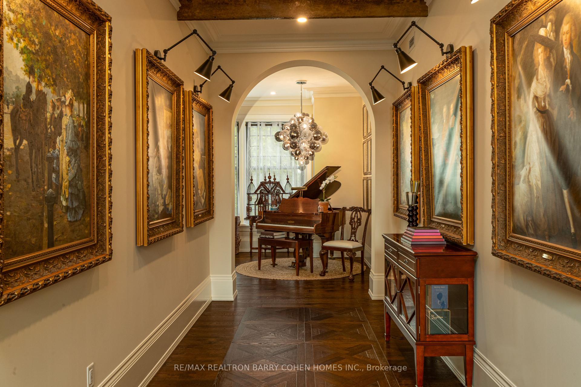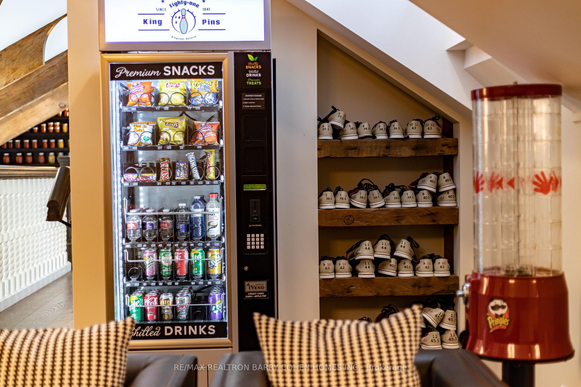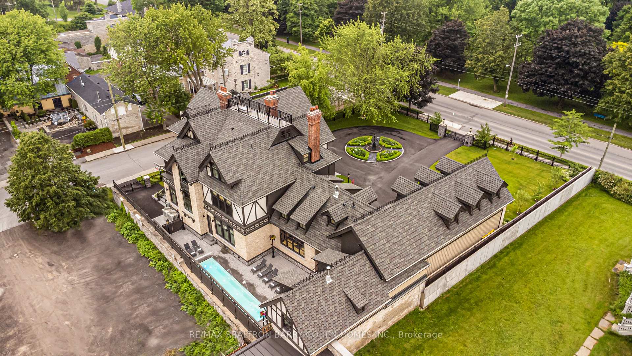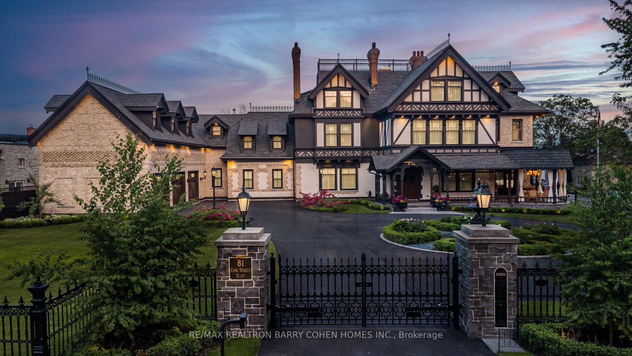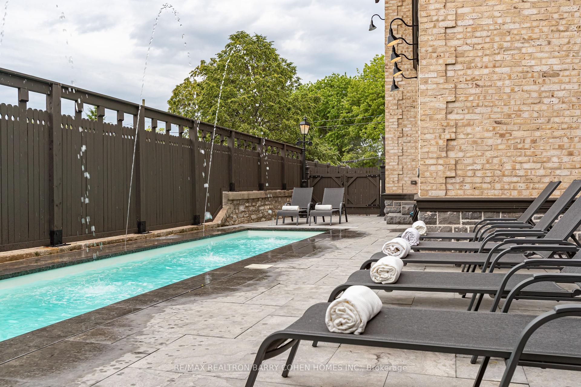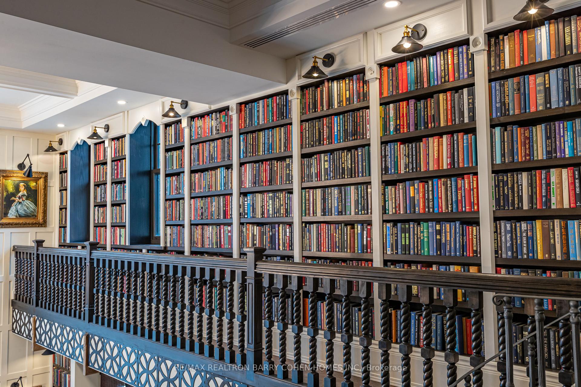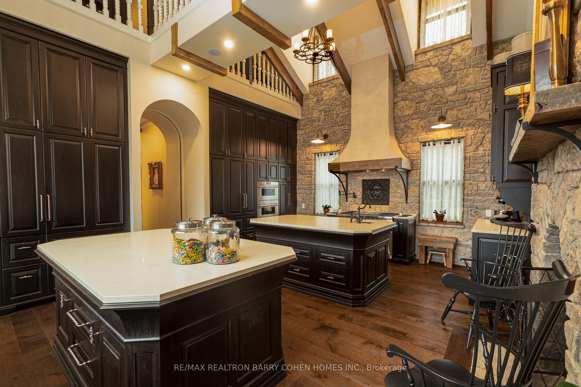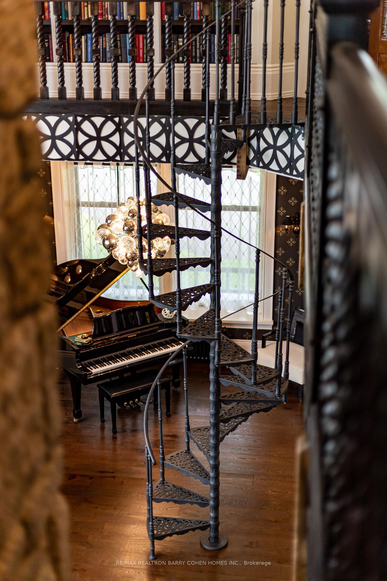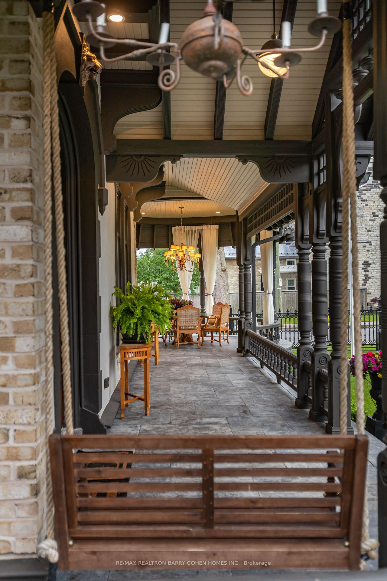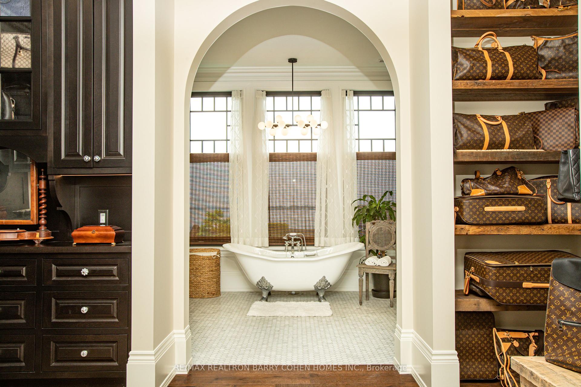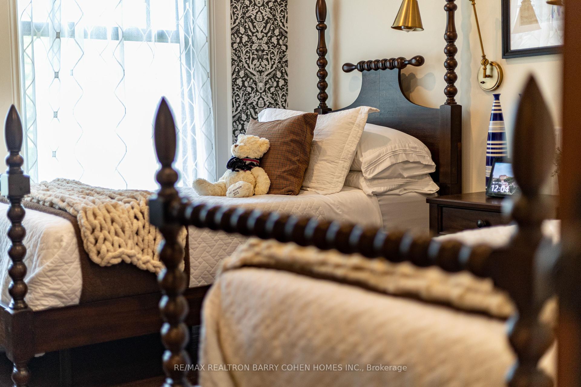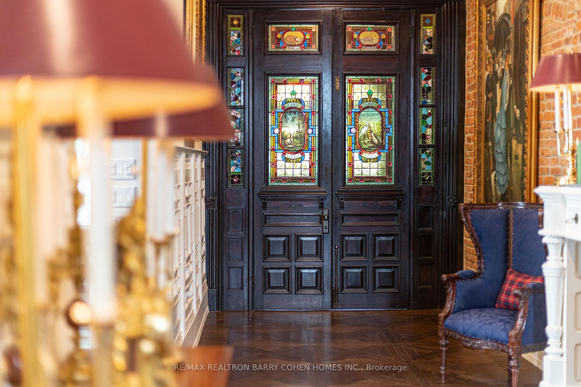$25,000,000
Available - For Sale
Listing ID: C12041006
81 King Stre East , Kingston, K7L 2Z6, Frontenac
| With A Rich History & An Air Of Sophistication, This Iconic Mansion In Kingston, Ontario Stands As A Testament To Canada's Evolution Over The Past 180 Years. Constructed In 1841 By John Watkins, The Residence Underwent An Extensive 4 Year Restoration, Revitalizing Its Original Splendor & Securing Its Status As Kingston's Most Prestigious Address. Kingston, The First Capital Of Canada, Offers A Prime Location With Easy Access To Toronto, Montreal, Ottawa, & Syracuse, NY, All Within A 2 Hour Drive. The Kingston International Airport & Via Rail Station Provide Effortless Global Connectivity. Situated Across From Historic City Park, Adjacent To The Kingston Yacht Club, & Steps From Lake Ontario, Queen's University, & Downtown Kingston, This Half-Acre Lot Combines Heritage With A Vibrant City Lifestyle. Entering Through Custom Wrought Iron Gates, The Meticulously Landscaped Gardens Feature Fountains & A Heated Saltwater Lap Pool. Inside, The Two-Story Library Is A Masterpiece, Illuminated By A 20' Window And A 900-Pound Austrian Crystal Chandelier. The Cast Iron Staircase, Imported From Italy, Leads To A Second-Floor Mezzanine. The Two-Story Gourmet Chef's Kitchen Features A Stone Wall & Fireplace, Wood Ceiling Beams, & Wolf/Subzero Appliances, Creating A Warm, Inviting Atmosphere. This Stately Home Also Includes A Fully Automated Two-Lane Bowling Alley Imported From Germany, A Spa Retreat In The Cellar With A Hot Tub, Sauna, & Massage Area, & A Transformed Two-Story Stable Offering A Serene Poolside Escape. The Mansion Boasts Five Primary Bedroom Suites With Private Baths Rivaling The Finest Luxury Hotels. Modern Conveniences Include 27 HVAC Zones, Radiant Floor Heating, Advanced Automation & A 3 Car Heated Carriage House Wired For Electric Car Charging. From Grand Staircases To Ornate Fireplaces, Priceless Stained-Glass Windows To A Wood-Paneled Elevator, Every Corner Of 81 King Street East Reveals Unparalleled Craftsmanship And Architectural Opulence. |
| Price | $25,000,000 |
| Taxes: | $41866.00 |
| Occupancy by: | Owner |
| Address: | 81 King Stre East , Kingston, K7L 2Z6, Frontenac |
| Directions/Cross Streets: | King St E Between Maitland And Simcoe |
| Rooms: | 25 |
| Bedrooms: | 5 |
| Bedrooms +: | 0 |
| Family Room: | T |
| Basement: | Full, Finished |
| Level/Floor | Room | Length(ft) | Width(ft) | Descriptions | |
| Room 1 | Main | Kitchen | 24.7 | 17.58 | Custom Backsplash, South View, Family Size Kitchen |
| Room 2 | Main | Breakfast | 15.91 | 13.97 | Fireplace, Overlooks Pool, Hardwood Floor |
| Room 3 | Main | Dining Ro | 21.39 | 14.1 | Overlooks Frontyard, Hardwood Floor, Fireplace |
| Room 4 | Main | Living Ro | 38.44 | 31.91 | Cathedral Ceiling(s), Open Concept, Combined w/Library |
| Room 5 | Main | Office | 15.65 | 13.51 | Stained Glass, Glass Doors, Networked |
| Room 6 | Main | Family Ro | 28.67 | 18.04 | W/O To Pool, Natural Finish, Enclosed |
| Room 7 | Second | Primary B | 37.39 | 22.21 | 5 Pc Ensuite, Soaking Tub, Separate Shower |
| Room 8 | Third | Bedroom 2 | 18.89 | 15.28 | Walk-In Closet(s), 4 Pc Ensuite, Heated Floor |
| Room 9 | Third | Bedroom 3 | 12.89 | 11.64 | 3 Pc Ensuite, Walk-In Closet(s), Overlooks Park |
| Room 10 | Third | Bedroom 4 | 16.73 | 14.5 | Walk-In Closet(s), 3 Pc Ensuite, Overlook Water |
| Room 11 | Third | Bedroom 5 | 23.48 | 15.09 | 4 Pc Ensuite, Bay Window, Fireplace |
| Room 12 | Upper | Exercise | 35.98 | 17.12 | Hot Tub, Sauna, Elevator |
| Washroom Type | No. of Pieces | Level |
| Washroom Type 1 | 2 | |
| Washroom Type 2 | 2 | Second |
| Washroom Type 3 | 5 | Second |
| Washroom Type 4 | 3 | Third |
| Washroom Type 5 | 4 | Third |
| Total Area: | 0.00 |
| Property Type: | Detached |
| Style: | 3-Storey |
| Exterior: | Brick, Stone |
| Garage Type: | Attached |
| (Parking/)Drive: | Circular D |
| Drive Parking Spaces: | 8 |
| Park #1 | |
| Parking Type: | Circular D |
| Park #2 | |
| Parking Type: | Circular D |
| Park #3 | |
| Parking Type: | Private |
| Pool: | Inground |
| Property Features: | Hospital, Library |
| CAC Included: | N |
| Water Included: | N |
| Cabel TV Included: | N |
| Common Elements Included: | N |
| Heat Included: | N |
| Parking Included: | N |
| Condo Tax Included: | N |
| Building Insurance Included: | N |
| Fireplace/Stove: | Y |
| Heat Type: | Radiant |
| Central Air Conditioning: | Central Air |
| Central Vac: | N |
| Laundry Level: | Syste |
| Ensuite Laundry: | F |
| Sewers: | Sewer |
$
%
Years
This calculator is for demonstration purposes only. Always consult a professional
financial advisor before making personal financial decisions.
| Although the information displayed is believed to be accurate, no warranties or representations are made of any kind. |
| RE/MAX REALTRON BARRY COHEN HOMES INC. |
|
|

BEHZAD Rahdari
Broker
Dir:
416-301-7556
Bus:
416-222-8600
Fax:
416-222-1237
| Book Showing | Email a Friend |
Jump To:
At a Glance:
| Type: | Freehold - Detached |
| Area: | Frontenac |
| Municipality: | Kingston |
| Neighbourhood: | Dufferin Grove |
| Style: | 3-Storey |
| Tax: | $41,866 |
| Beds: | 5 |
| Baths: | 10 |
| Fireplace: | Y |
| Pool: | Inground |
Locatin Map:
Payment Calculator:

