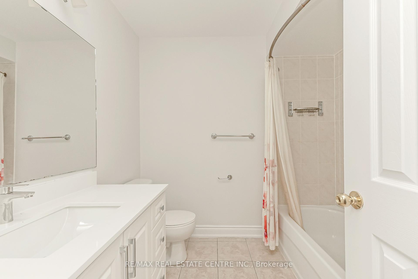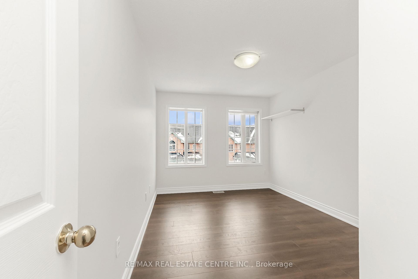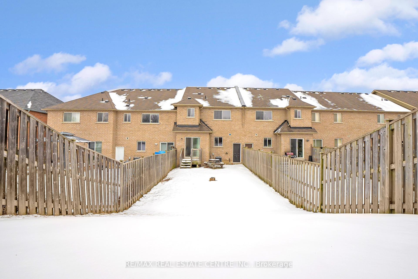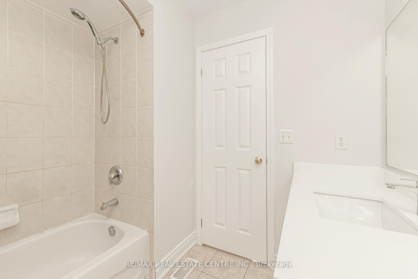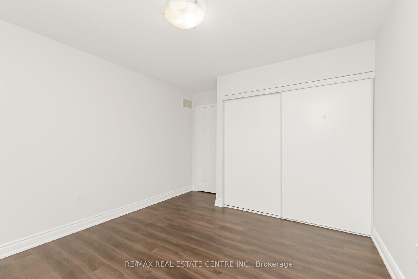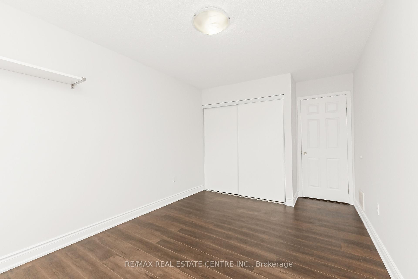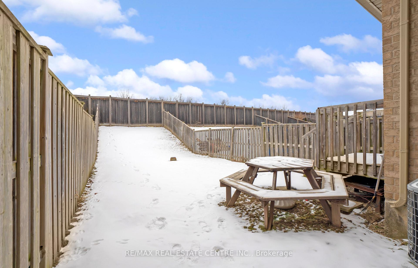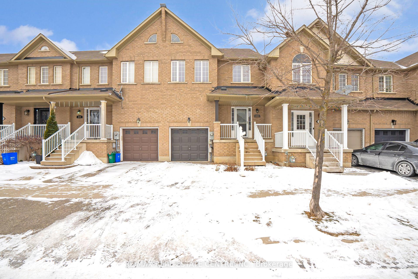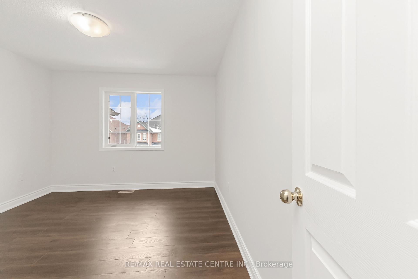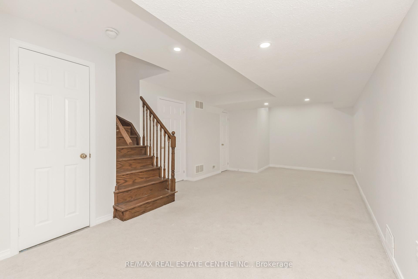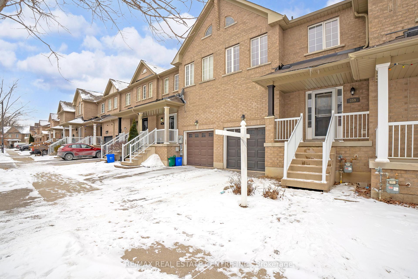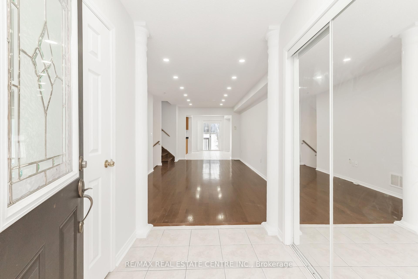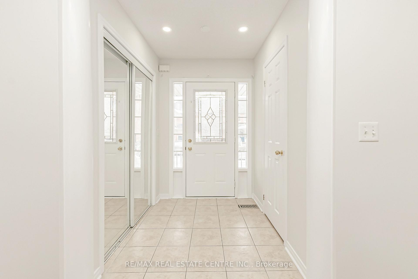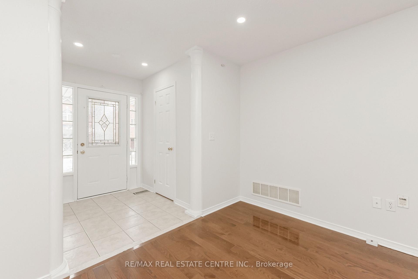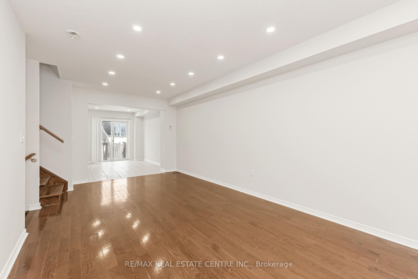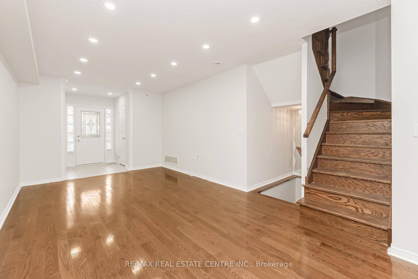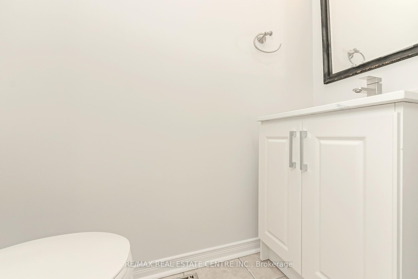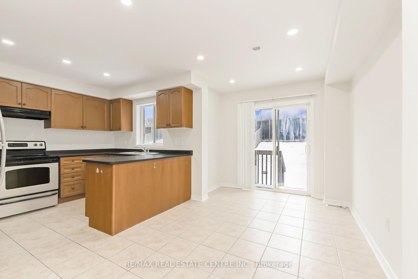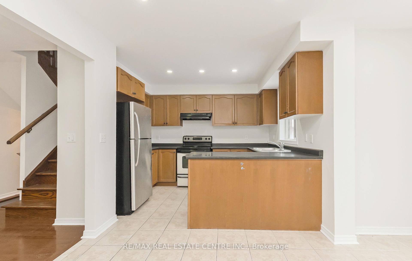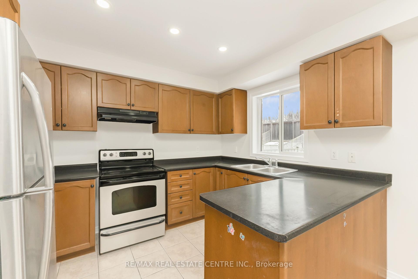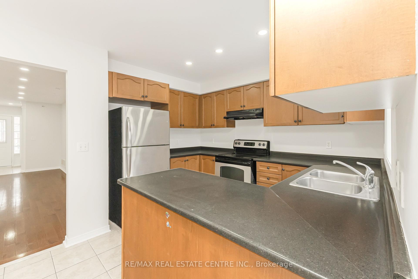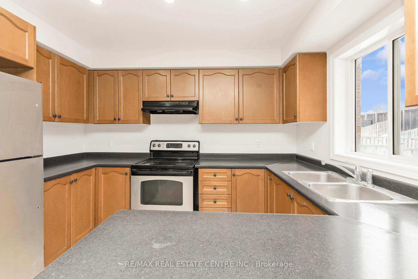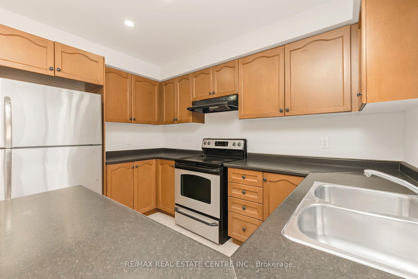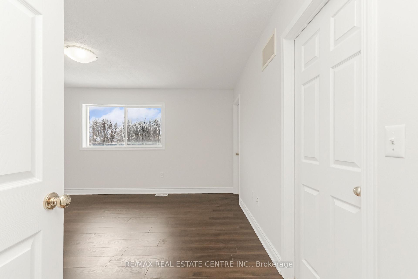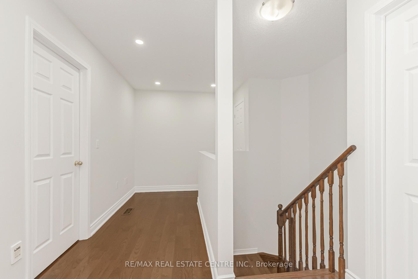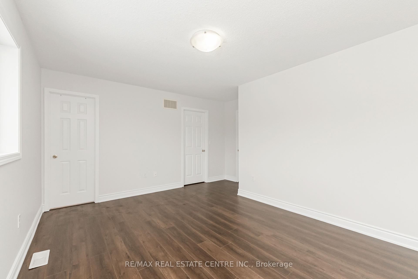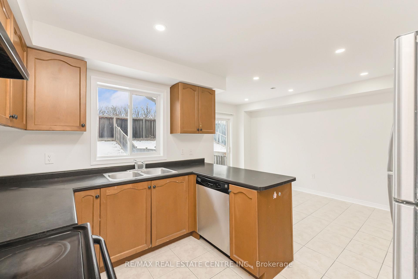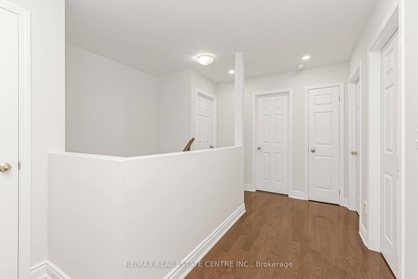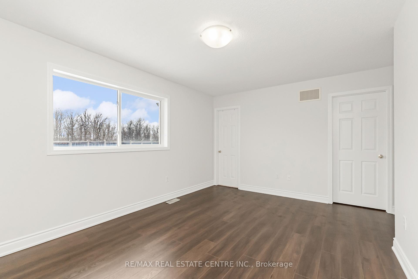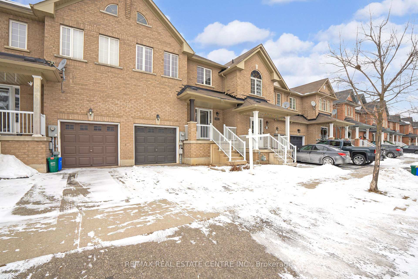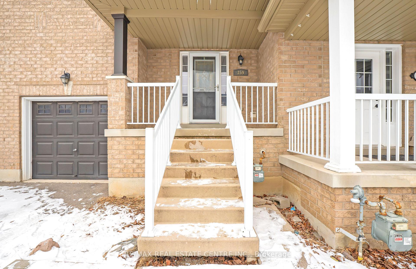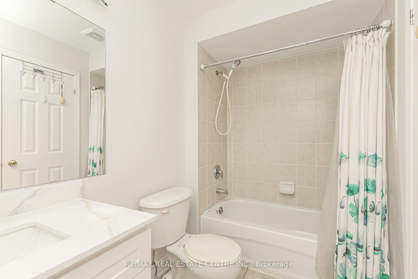$799,900
Available - For Sale
Listing ID: W12027661
359 Bussel Cres , Milton, L9T 0W6, Halton
| Welcome to this stunning family home, in one of Milton's sought-after, family-friendly neighborhoods. This spacious Newly Renovated Townhouse features 3 bedrooms and 2.5 bath 1715 sq ft plus finished basement , beautifully upgraded. Bright & spacious, backyard is NOT a postage stamp, close to many parks & trails, schools, shopping & transit nearby. Easy access to Go Train & HWY. Bring your pickiest clients, this home is perfection. No detail has been missed, Recent Renovations includes Potlights, Freshly painted,2nd floor new baseboard and flooring, New Bathroom Vanities. hdwd stairs & floors ! Sun filled porch while you relax. Front hall w/storage & pwdr bath & / decor columns. Open concept living room / dining room w/warm hdwd floors, contemporary kitchen w/ so much storage, window over sink looks into a peaceful yard & views of large & private backyard. Eat in kitchen overlooks backyard. Direct access to backyard from Garage. Don't Miss Your Chance To Own This Beautiful And Pristine Home. Come Experience The Charm And Fall In Love With This Beauty! **EXTRAS** All Existing's Appliances. Washer & Dryer, All ELFs. All Window Covering |
| Price | $799,900 |
| Taxes: | $3400.00 |
| Occupancy by: | Vacant |
| Address: | 359 Bussel Cres , Milton, L9T 0W6, Halton |
| Acreage: | < .50 |
| Directions/Cross Streets: | Thompson to McCuaig to Tupper to Bussel |
| Rooms: | 10 |
| Rooms +: | 2 |
| Bedrooms: | 3 |
| Bedrooms +: | 0 |
| Family Room: | F |
| Basement: | Finished, Full |
| Level/Floor | Room | Length(ft) | Width(ft) | Descriptions | |
| Room 1 | Main | Living Ro | 10.56 | 9.97 | |
| Room 2 | Main | Dining Ro | 10.56 | 9.97 | |
| Room 3 | Main | Kitchen | 10.89 | 8.4 | |
| Room 4 | Main | Breakfast | 13.38 | 8.72 | |
| Room 5 | Second | Primary B | 15.22 | 13.97 | |
| Room 6 | Second | Other | 7.97 | 5.64 | |
| Room 7 | Second | Bathroom | 7.05 | 5.31 | |
| Room 8 | Second | Bedroom | 12.89 | 10.73 | |
| Room 9 | Second | Bedroom | 14.89 | 9.48 | |
| Room 10 | Basement | Recreatio | 22.3 | 12.14 | |
| Room 11 | Basement | Laundry | |||
| Room 12 | Second | Loft | 13.81 | 7.81 |
| Washroom Type | No. of Pieces | Level |
| Washroom Type 1 | 2 | Main |
| Washroom Type 2 | 3 | Second |
| Washroom Type 3 | 0 | |
| Washroom Type 4 | 0 | |
| Washroom Type 5 | 0 |
| Total Area: | 0.00 |
| Property Type: | Att/Row/Townhouse |
| Style: | 2-Storey |
| Exterior: | Vinyl Siding, Brick |
| Garage Type: | Attached |
| (Parking/)Drive: | Private |
| Drive Parking Spaces: | 2 |
| Park #1 | |
| Parking Type: | Private |
| Park #2 | |
| Parking Type: | Private |
| Pool: | None |
| CAC Included: | N |
| Water Included: | N |
| Cabel TV Included: | N |
| Common Elements Included: | N |
| Heat Included: | N |
| Parking Included: | N |
| Condo Tax Included: | N |
| Building Insurance Included: | N |
| Fireplace/Stove: | N |
| Heat Type: | Forced Air |
| Central Air Conditioning: | Central Air |
| Central Vac: | N |
| Laundry Level: | Syste |
| Ensuite Laundry: | F |
| Elevator Lift: | False |
| Sewers: | Sewer |
$
%
Years
This calculator is for demonstration purposes only. Always consult a professional
financial advisor before making personal financial decisions.
| Although the information displayed is believed to be accurate, no warranties or representations are made of any kind. |
| RE/MAX REAL ESTATE CENTRE INC. |
|
|

BEHZAD Rahdari
Broker
Dir:
416-301-7556
Bus:
416-222-8600
Fax:
416-222-1237
| Book Showing | Email a Friend |
Jump To:
At a Glance:
| Type: | Freehold - Att/Row/Townhouse |
| Area: | Halton |
| Municipality: | Milton |
| Neighbourhood: | 1027 - CL Clarke |
| Style: | 2-Storey |
| Tax: | $3,400 |
| Beds: | 3 |
| Baths: | 3 |
| Fireplace: | N |
| Pool: | None |
Locatin Map:
Payment Calculator:

