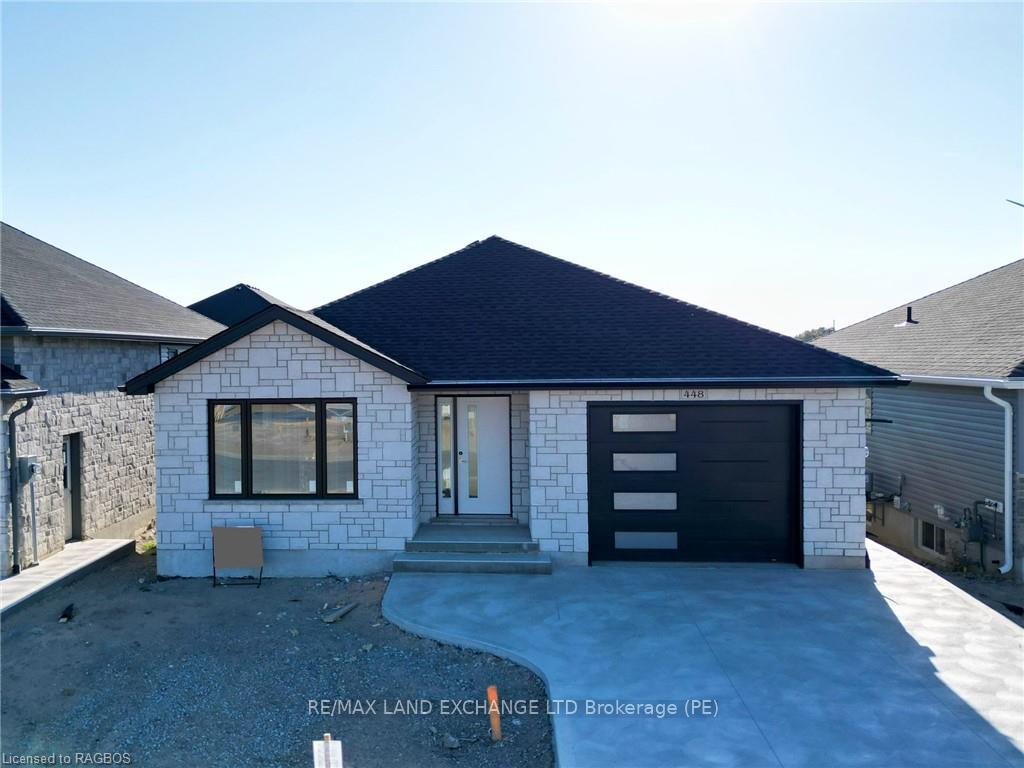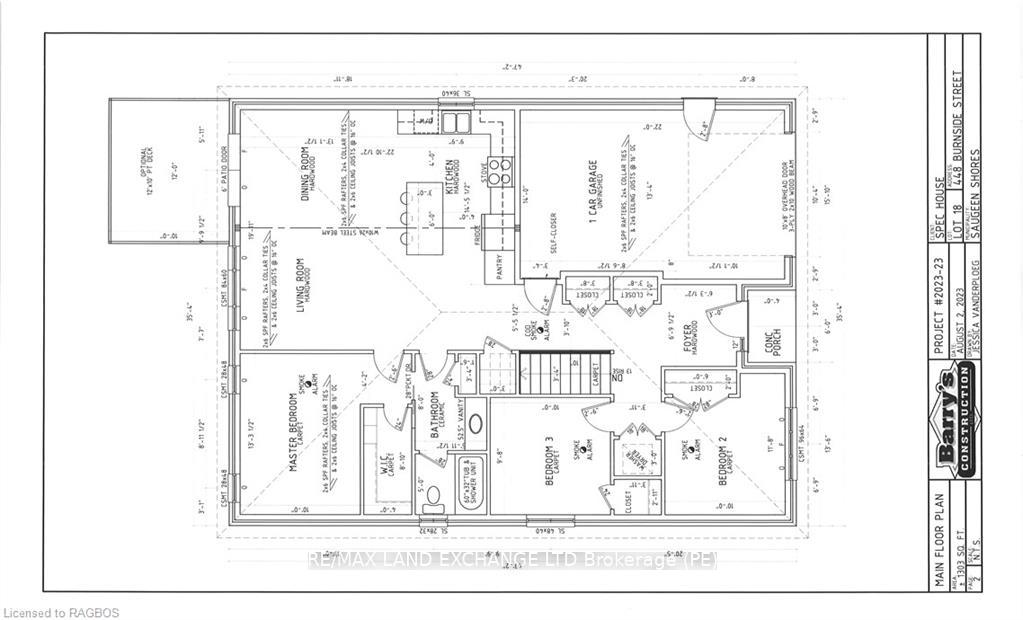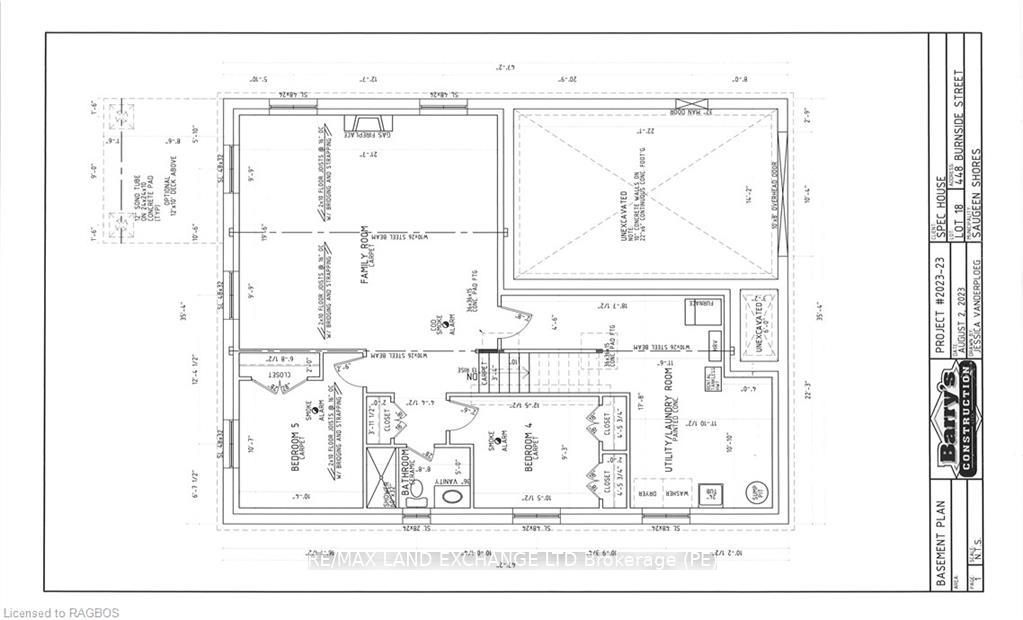$711,900
Available - For Sale
Listing ID: X10845939
448 BURNSIDE Stre , Saugeen Shores, N0H 2C3, Bruce
| This 3 bedroom home is under construction at 448 Burnside Drive in Port Elgin. 1303 sqft on the main floor with a full unfinished basement; it can be ready in 90 days for those that act quickly. Main floor will feature hardwood in the living room, dining room and kitchen with carpet in the bedrooms. There is an option to have the basement finished if a little more space is required. If you are looking for an income, a secondary suite could also be finished in the basement. Yard will be sodded, driveway is concrete, house will be heated with a gas forced air furnace and cooled with central air; there is a main floor laundry. Price subject to change without notice |
| Price | $711,900 |
| Taxes: | $0.00 |
| Assessment Year: | 2024 |
| Occupancy by: | Vacant |
| Address: | 448 BURNSIDE Stre , Saugeen Shores, N0H 2C3, Bruce |
| Acreage: | < .50 |
| Directions/Cross Streets: | From HWY 21 head west on Ivings Drive turn right on Bruce Street turn left on Burnside Street |
| Rooms: | 8 |
| Rooms +: | 0 |
| Bedrooms: | 3 |
| Bedrooms +: | 0 |
| Family Room: | F |
| Basement: | Unfinished, Full |
| Level/Floor | Room | Length(ft) | Width(ft) | Descriptions | |
| Room 1 | Main | Foyer | 6.23 | 6.89 | Hardwood Floor |
| Room 2 | Main | Kitchen | 9.87 | 14.46 | Hardwood Floor |
| Room 3 | Main | Dining Ro | 13.09 | 8.99 | Hardwood Floor, Walk-Out |
| Room 4 | Main | Living Ro | 10.1 | 19.09 | Hardwood Floor |
| Room 5 | Main | Primary B | 13.28 | 9.97 | Walk-In Closet(s) |
| Room 6 | Main | Bedroom 2 | 9.97 | 9.77 | |
| Room 7 | Main | Bedroom 3 | 9.97 | 9.77 | |
| Room 8 | Main | Laundry | 2.98 | 3.08 | Tile Floor |
| Washroom Type | No. of Pieces | Level |
| Washroom Type 1 | 4 | Main |
| Washroom Type 2 | 0 | |
| Washroom Type 3 | 0 | |
| Washroom Type 4 | 0 | |
| Washroom Type 5 | 0 |
| Total Area: | 1303.00 |
| Total Area Code: | Square Feet |
| Approximatly Age: | New |
| Property Type: | Detached |
| Style: | Bungalow |
| Exterior: | Stone |
| Garage Type: | Attached |
| (Parking/)Drive: | Private Do |
| Drive Parking Spaces: | 2 |
| Park #1 | |
| Parking Type: | Private Do |
| Park #2 | |
| Parking Type: | Private Do |
| Pool: | None |
| Approximatly Age: | New |
| Approximatly Square Footage: | 1100-1500 |
| Property Features: | Beach, School |
| CAC Included: | N |
| Water Included: | N |
| Cabel TV Included: | N |
| Common Elements Included: | N |
| Heat Included: | N |
| Parking Included: | N |
| Condo Tax Included: | N |
| Building Insurance Included: | N |
| Fireplace/Stove: | N |
| Heat Type: | Forced Air |
| Central Air Conditioning: | Central Air |
| Central Vac: | N |
| Laundry Level: | Syste |
| Ensuite Laundry: | F |
| Elevator Lift: | False |
| Sewers: | Sewer |
| Utilities-Cable: | A |
| Utilities-Hydro: | Y |
$
%
Years
This calculator is for demonstration purposes only. Always consult a professional
financial advisor before making personal financial decisions.
| Although the information displayed is believed to be accurate, no warranties or representations are made of any kind. |
| RE/MAX Land Exchange Ltd. |
|
|

BEHZAD Rahdari
Broker
Dir:
416-301-7556
Bus:
416-222-8600
Fax:
416-222-1237
| Book Showing | Email a Friend |
Jump To:
At a Glance:
| Type: | Freehold - Detached |
| Area: | Bruce |
| Municipality: | Saugeen Shores |
| Neighbourhood: | Saugeen Shores |
| Style: | Bungalow |
| Approximate Age: | New |
| Beds: | 3 |
| Baths: | 1 |
| Fireplace: | N |
| Pool: | None |
Locatin Map:
Payment Calculator:






