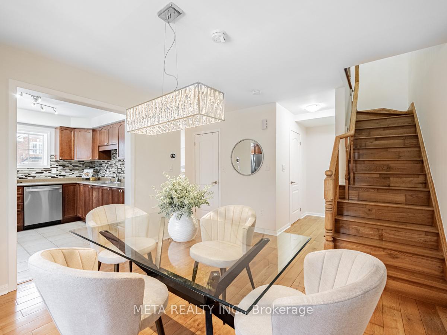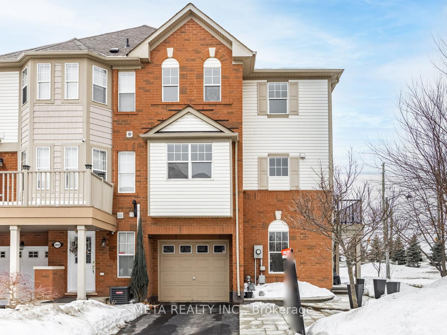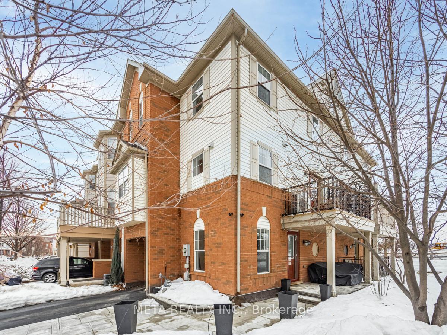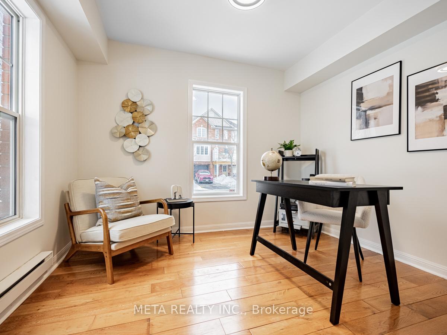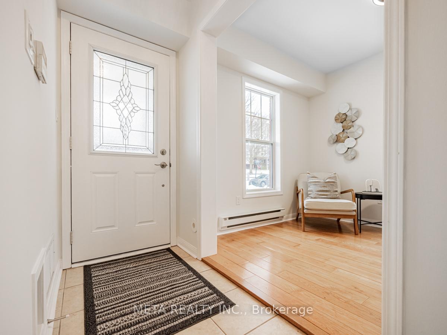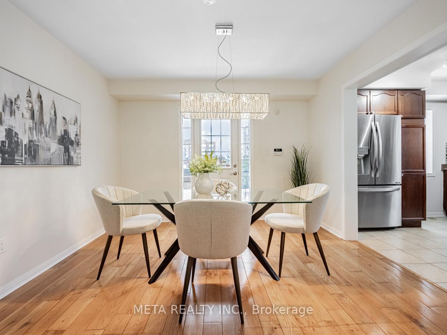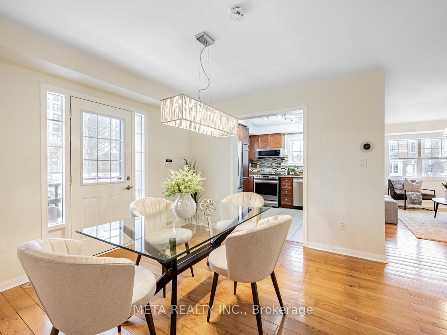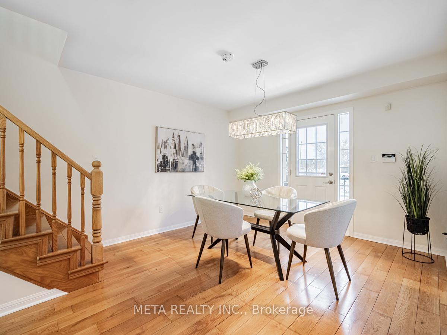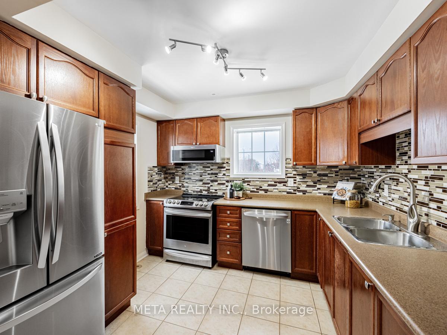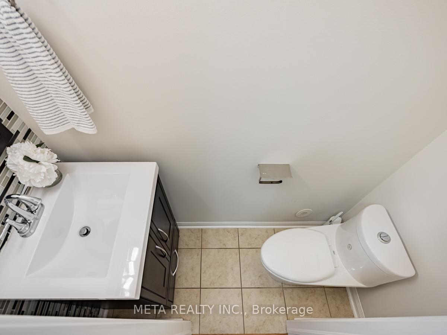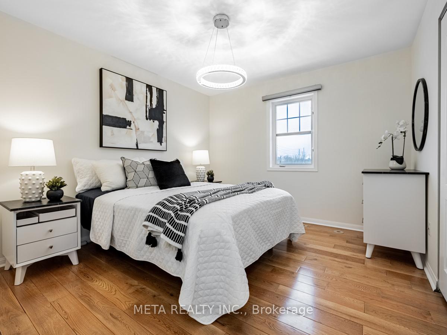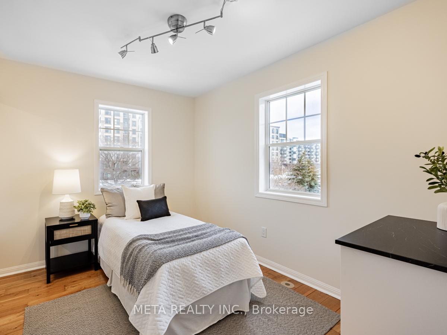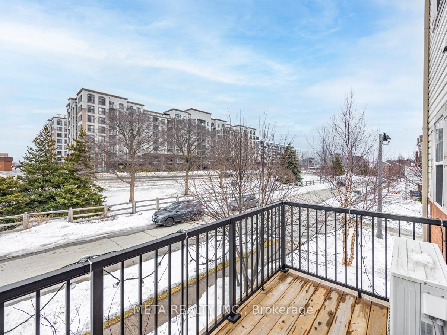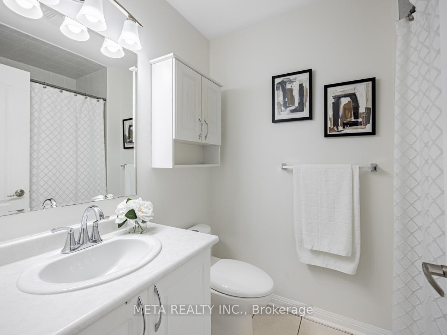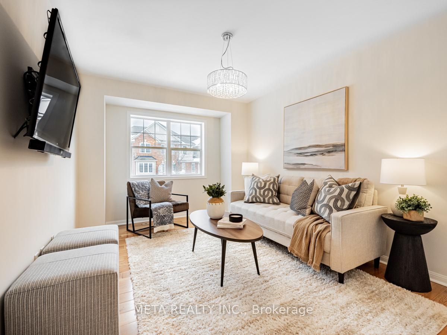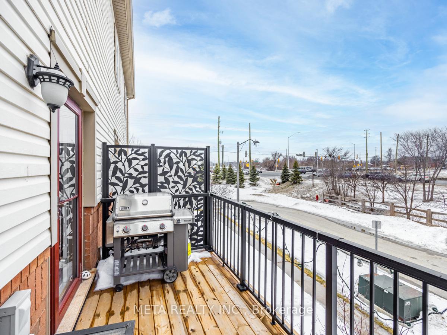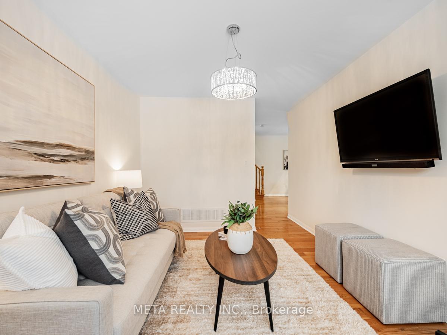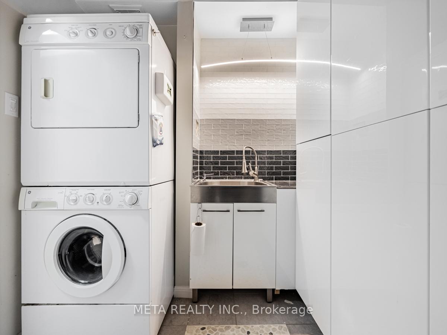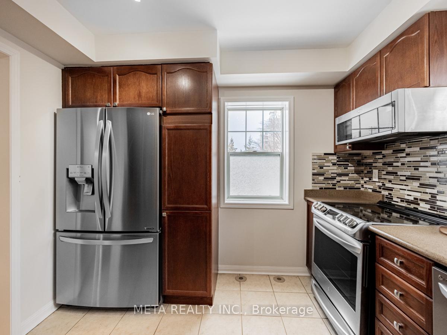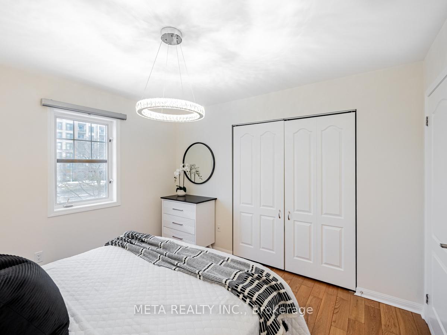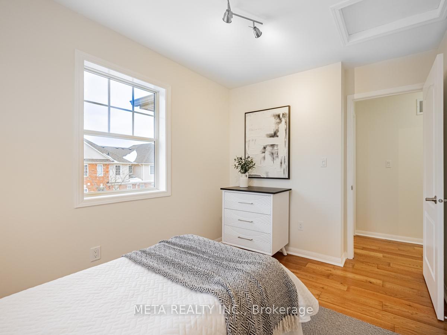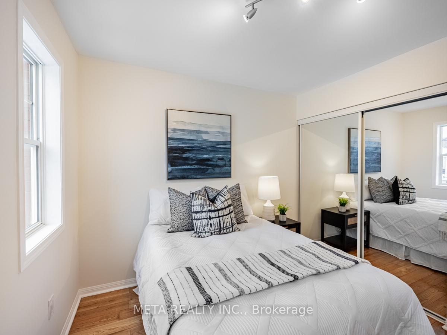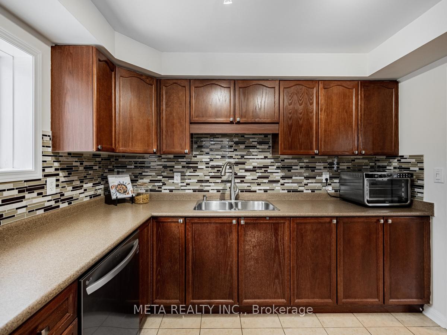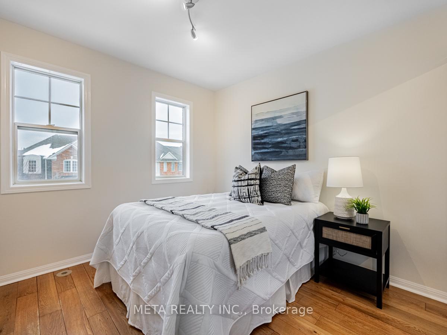$799,900
Available - For Sale
Listing ID: W11989904
3135 Stornoway Circ , Oakville, L6M 5H9, Halton
| Motivated Sellers! Absolutely Gorgeous Freehold Corner Townhome Located in Palermo West Oakville! Feeling like a Semi-detached and Boasting 1333 Sq Ft, this 3 Bedroom + Den Home has been Impeccably Maintained! Main Level Foyer Opens to a Sun-filled Den and Internal Access to the Garage. Solid Oak stairs lead you to the spacious Open Concept Dining & Kitchen Area with Walkout Balcony. Ample space for Storage with a HUGE Walk-In Pantry and endless Cupboards! Relax in the Warm & Inviting Living Room with Large Windows. The 3rd Level Features the Full Bathroom and 3 Large Bedrooms, with Natural light pouring in! You can't Beat the Windows that this Home has to Offer! Rare Ability to Park 3 Vehicles, NO Monthly Rental Fees!! Upgrades: Fresh Paint (Entire Home 2025), Smooth Ceilings (2025), New Roof (Dec 2024), Balcony (2023), Wall Receptacles (2025), Garden Irrigation (2021), S/S Appliances (2019), Tankless Water Heater (Owned - 2019), AC (Owned -2015), Powder Room (2018), Storm Doors (2018), LED Lighting and Dimmers (Indoor & Outdoor - 2017), Patterned Concrete Patio (2015), Outdoor Camera Monitoring System Included (2018). Central Vac. Selling As Is. Bring your Offer! |
| Price | $799,900 |
| Taxes: | $3286.73 |
| Occupancy by: | Owner |
| Address: | 3135 Stornoway Circ , Oakville, L6M 5H9, Halton |
| Acreage: | < .50 |
| Directions/Cross Streets: | Dundas St / Bronte Rd |
| Rooms: | 7 |
| Bedrooms: | 3 |
| Bedrooms +: | 0 |
| Family Room: | F |
| Basement: | None |
| Level/Floor | Room | Length(ft) | Width(ft) | Descriptions | |
| Room 1 | Main | Den | 10 | 7.87 | Large Window, Hardwood Floor, Open Concept |
| Room 2 | Second | Dining Ro | 10 | 10 | Stainless Steel Appl, Window, Open Concept |
| Room 3 | Second | Living Ro | 13.12 | 10 | Hardwood Floor, Large Window, Pantry |
| Room 4 | Third | Primary B | 11.32 | 10.1 | Hardwood Floor, Double Closet |
| Room 5 | Third | Bedroom 2 | 10 | 9.61 | Hardwood Floor, Mirrored Closet, Large Window |
| Room 6 | Third | Bedroom 3 | 10.5 | 8.89 | Hardwood Floor, Mirrored Closet, Large Window |
| Room 7 | Second | Kitchen | 10 | 10 | Stainless Steel Appl, Open Concept, Large Window |
| Washroom Type | No. of Pieces | Level |
| Washroom Type 1 | 4 | Third |
| Washroom Type 2 | 2 | Second |
| Washroom Type 3 | 0 | |
| Washroom Type 4 | 0 | |
| Washroom Type 5 | 0 |
| Total Area: | 0.00 |
| Approximatly Age: | 16-30 |
| Property Type: | Att/Row/Townhouse |
| Style: | 3-Storey |
| Exterior: | Brick, Vinyl Siding |
| Garage Type: | Built-In |
| (Parking/)Drive: | Private |
| Drive Parking Spaces: | 2 |
| Park #1 | |
| Parking Type: | Private |
| Park #2 | |
| Parking Type: | Private |
| Pool: | None |
| Approximatly Age: | 16-30 |
| Approximatly Square Footage: | 1100-1500 |
| Property Features: | Hospital, Library |
| CAC Included: | N |
| Water Included: | N |
| Cabel TV Included: | N |
| Common Elements Included: | N |
| Heat Included: | N |
| Parking Included: | N |
| Condo Tax Included: | N |
| Building Insurance Included: | N |
| Fireplace/Stove: | N |
| Heat Type: | Forced Air |
| Central Air Conditioning: | Central Air |
| Central Vac: | N |
| Laundry Level: | Syste |
| Ensuite Laundry: | F |
| Elevator Lift: | False |
| Sewers: | Sewer |
$
%
Years
This calculator is for demonstration purposes only. Always consult a professional
financial advisor before making personal financial decisions.
| Although the information displayed is believed to be accurate, no warranties or representations are made of any kind. |
| META REALTY INC. |
|
|

BEHZAD Rahdari
Broker
Dir:
416-301-7556
Bus:
416-222-8600
Fax:
416-222-1237
| Virtual Tour | Book Showing | Email a Friend |
Jump To:
At a Glance:
| Type: | Freehold - Att/Row/Townhouse |
| Area: | Halton |
| Municipality: | Oakville |
| Neighbourhood: | 1000 - BC Bronte Creek |
| Style: | 3-Storey |
| Approximate Age: | 16-30 |
| Tax: | $3,286.73 |
| Beds: | 3 |
| Baths: | 2 |
| Fireplace: | N |
| Pool: | None |
Locatin Map:
Payment Calculator:

