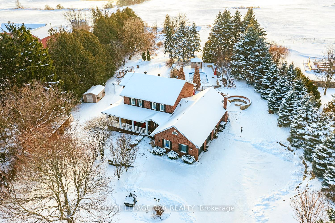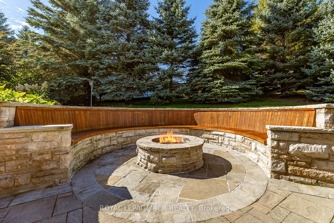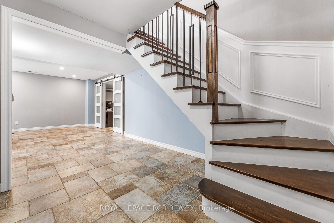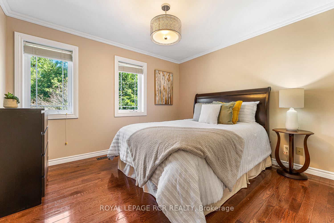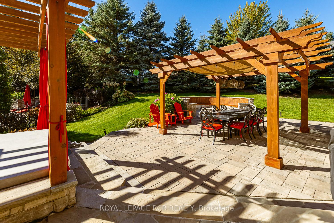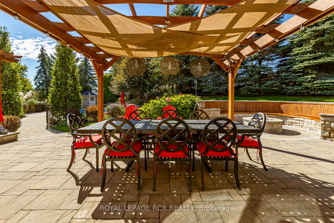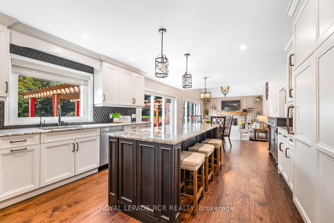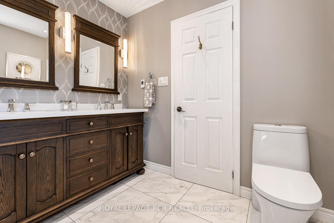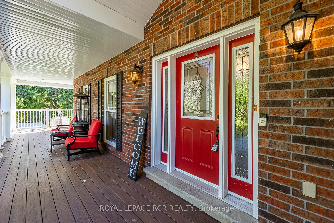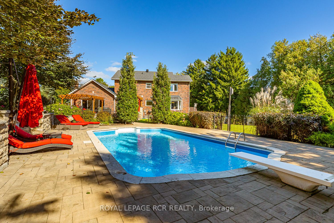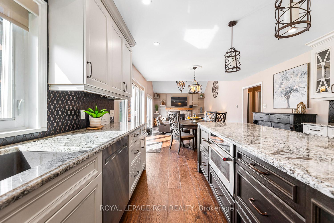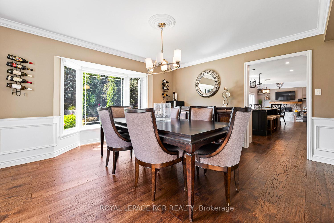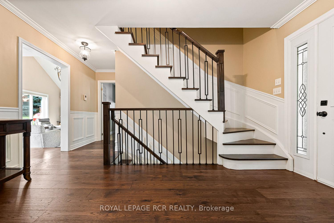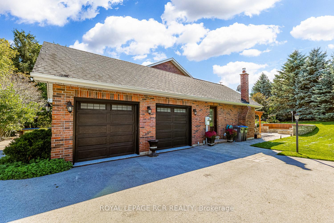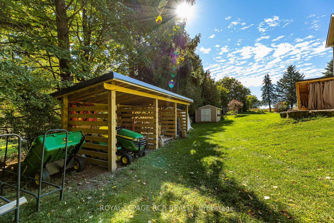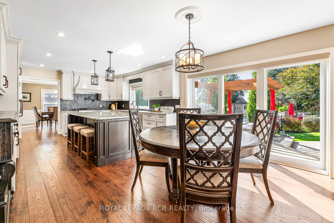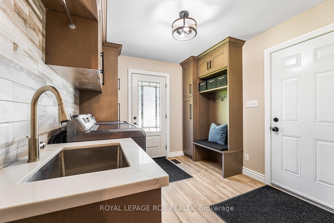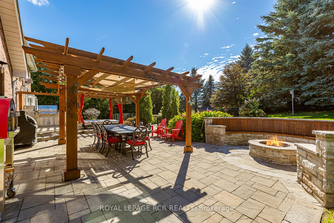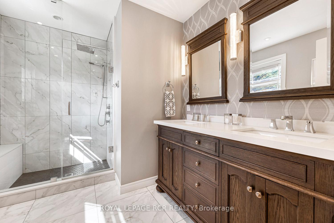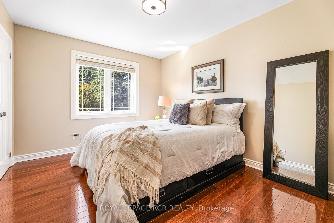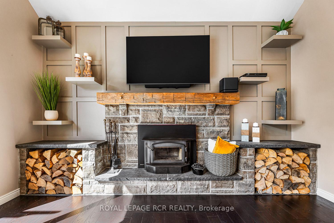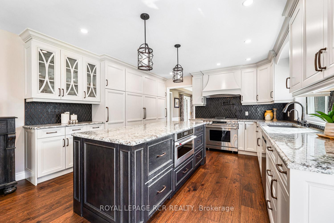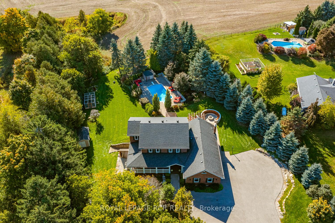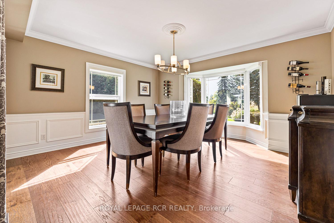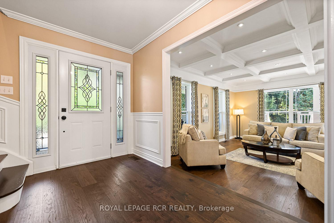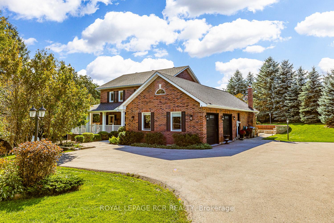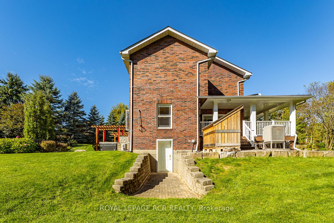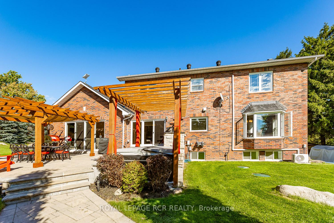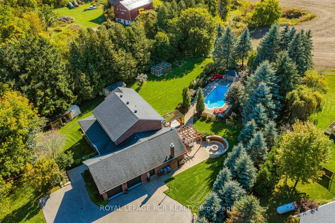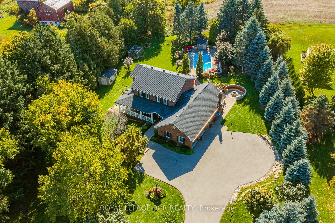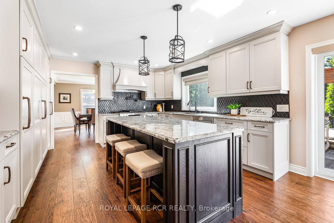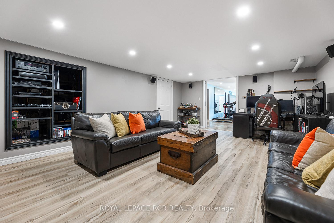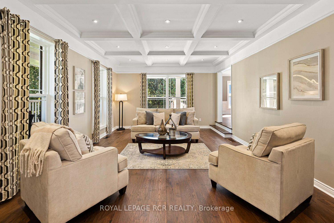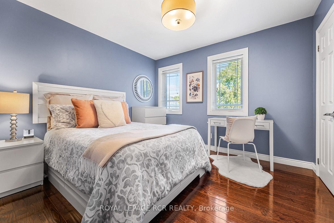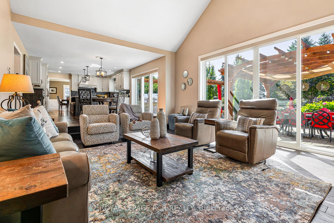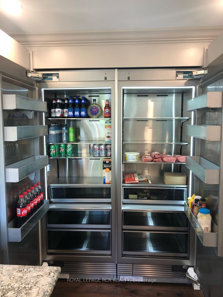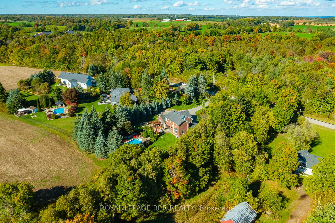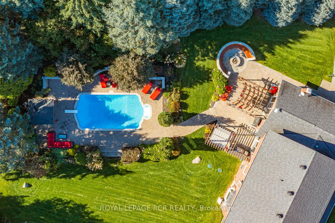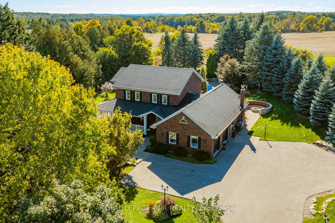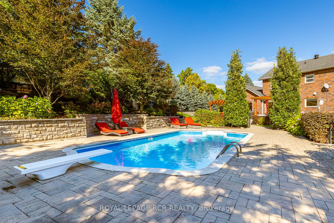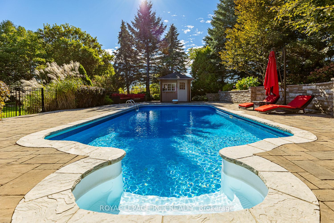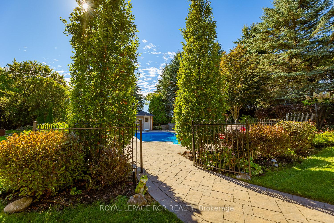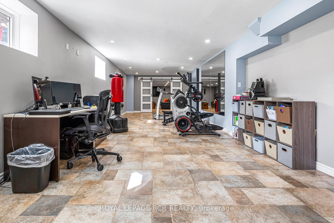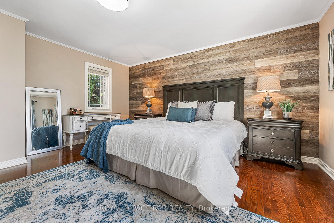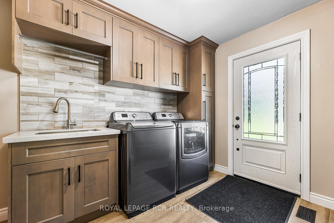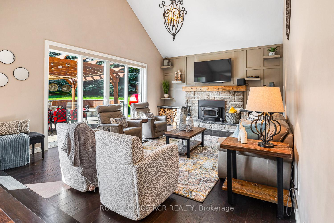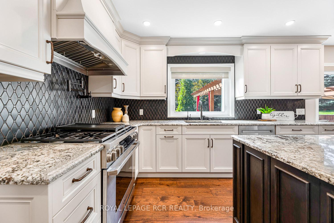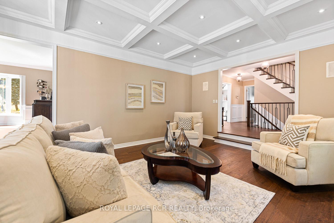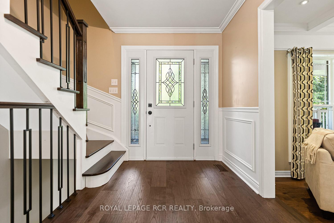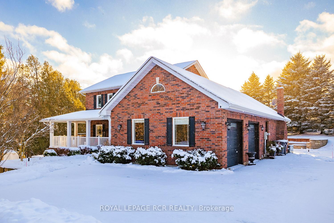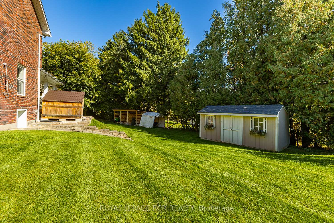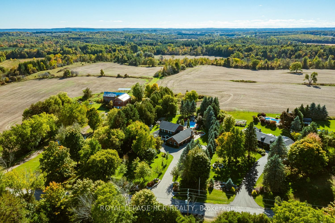$2,175,000
Available - For Sale
Listing ID: W11967380
17882 Horseshoe Hill Road , Caledon, L7K 2B1, Peel
| This Stunning 1 Acre Award Winning Property Is Located In Caledon just 15 minutes from TPC Osprey Valley Golf Club & Features A True Four Bedroom Home That Has Been Beautifully Upgraded Through The Years. The Private Backyard W/ Only Farmer Fields Behind Has Won Two Landscape Ontario Awards For Best Design and Unique Fire Pit. Step Inside & Be Greeted With Warmth. The Gorgeous Open Concept Kitchen Was Completed In 2020 With Maple Cabinets, Double Decor Fridges, Granite Countertops & Centre Island Overlooking The Sunken Family Room W/ Wood Burning Fireplace, High Ceilings, Views & Walk Out To The Breathtaking Professionally Landscaped Backyard W/ Full Irrigation System For Both Gardens and Lawns, Surrounding Invisible Dog fence, Built In Napoleon BBQs , Pool, Hot Tub And Lots Of Space For Outdoor Entertaining. The Main Level Also Features A Separate Dining and Living Room. The Main Floor Laundry/Mud Room Features A Walk Out And Direct Entrance To Your Garage Complete W/Epoxy Flooring. The Lower Level Features A Walk Out To The Side Yard, Two Great Sized Rooms And Lots Of Storage. Perfect In-Law Potential. Upstairs You Will Find Four Great Sized Bedrooms. |
| Price | $2,175,000 |
| Taxes: | $6619.89 |
| Occupancy by: | Owner |
| Address: | 17882 Horseshoe Hill Road , Caledon, L7K 2B1, Peel |
| Acreage: | .50-1.99 |
| Directions/Cross Streets: | Charleston SDR/Horseshoe Hill Rd. |
| Rooms: | 9 |
| Rooms +: | 2 |
| Bedrooms: | 4 |
| Bedrooms +: | 0 |
| Family Room: | T |
| Basement: | Finished wit |
| Level/Floor | Room | Length(ft) | Width(ft) | Descriptions | |
| Room 1 | Main | Living Ro | 18.63 | 13.97 | Sunken Room, Coffered Ceiling(s) |
| Room 2 | Main | Dining Ro | 14.92 | 15.58 | W/O To Deck, Picture Window |
| Room 3 | Main | Kitchen | 23.55 | 13.42 | Centre Island, W/O To Porch, Open Concept |
| Room 4 | Main | Family Ro | 21.29 | 15.28 | Open Concept, Fireplace, Overlooks Backyard |
| Room 5 | Main | Mud Room | 16.6 | 9.68 | Combined w/Laundry, Access To Garage, W/O To Yard |
| Room 6 | Upper | Primary B | 15.06 | 15.61 | Walk-In Closet(s), 4 Pc Ensuite, Heated Floor |
| Room 7 | Upper | Bedroom 2 | 10.79 | 13.64 | |
| Room 8 | Upper | Bedroom 3 | 11.38 | 10.27 | |
| Room 9 | Upper | Bedroom 4 | 11.68 | 10.27 | |
| Room 10 | Lower | Recreatio | 38.9 | 27.45 | |
| Room 11 | Lower | Family Ro | 20.63 | 14.27 | |
| Room 12 | Lower | Other | 20.63 | 8.95 |
| Washroom Type | No. of Pieces | Level |
| Washroom Type 1 | 2 | Main |
| Washroom Type 2 | 4 | Upper |
| Washroom Type 3 | 4 | Upper |
| Washroom Type 4 | 0 | |
| Washroom Type 5 | 0 |
| Total Area: | 0.00 |
| Property Type: | Detached |
| Style: | 2-Storey |
| Exterior: | Brick |
| Garage Type: | Attached |
| (Parking/)Drive: | Private |
| Drive Parking Spaces: | 8 |
| Park #1 | |
| Parking Type: | Private |
| Park #2 | |
| Parking Type: | Private |
| Pool: | Inground |
| Other Structures: | Garden Shed |
| CAC Included: | N |
| Water Included: | N |
| Cabel TV Included: | N |
| Common Elements Included: | N |
| Heat Included: | N |
| Parking Included: | N |
| Condo Tax Included: | N |
| Building Insurance Included: | N |
| Fireplace/Stove: | Y |
| Heat Type: | Forced Air |
| Central Air Conditioning: | Central Air |
| Central Vac: | N |
| Laundry Level: | Syste |
| Ensuite Laundry: | F |
| Sewers: | Septic |
$
%
Years
This calculator is for demonstration purposes only. Always consult a professional
financial advisor before making personal financial decisions.
| Although the information displayed is believed to be accurate, no warranties or representations are made of any kind. |
| ROYAL LEPAGE RCR REALTY |
|
|

BEHZAD Rahdari
Broker
Dir:
416-301-7556
Bus:
416-222-8600
Fax:
416-222-1237
| Virtual Tour | Book Showing | Email a Friend |
Jump To:
At a Glance:
| Type: | Freehold - Detached |
| Area: | Peel |
| Municipality: | Caledon |
| Neighbourhood: | Rural Caledon |
| Style: | 2-Storey |
| Tax: | $6,619.89 |
| Beds: | 4 |
| Baths: | 3 |
| Fireplace: | Y |
| Pool: | Inground |
Locatin Map:
Payment Calculator:

