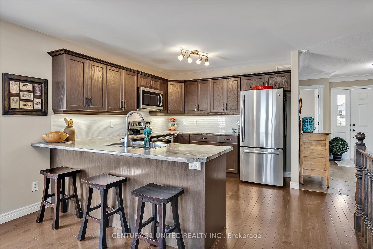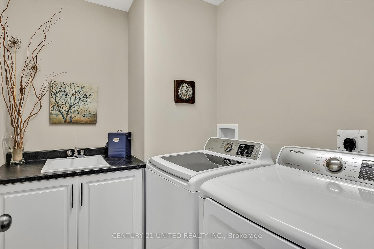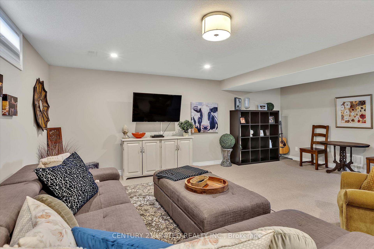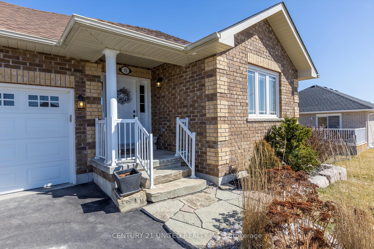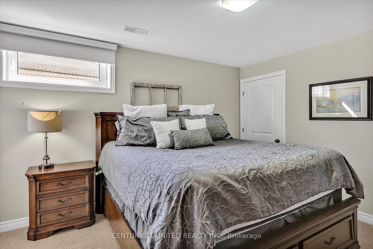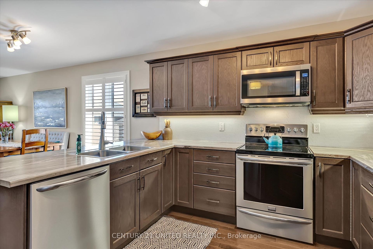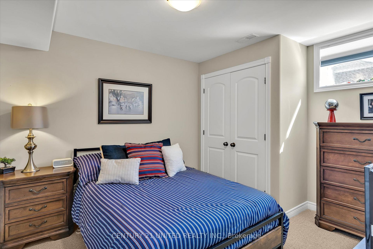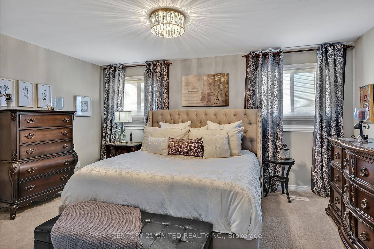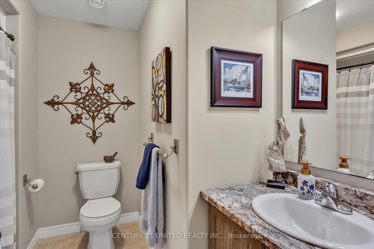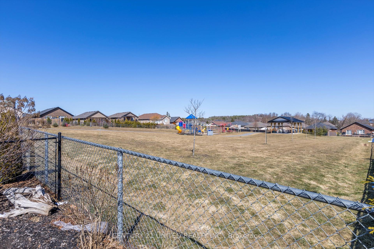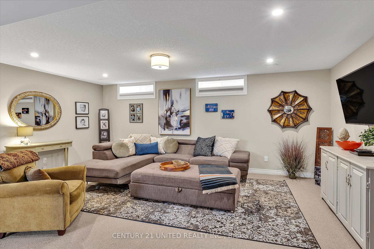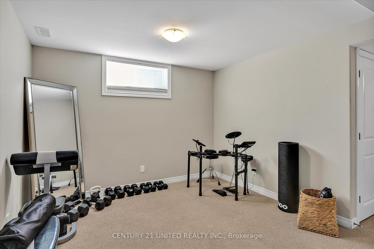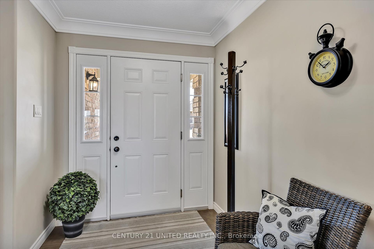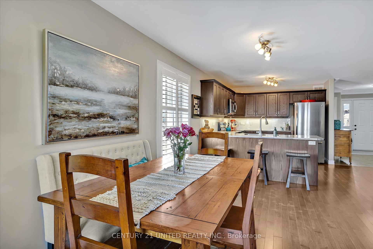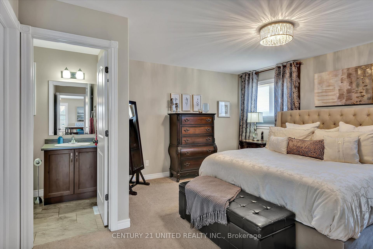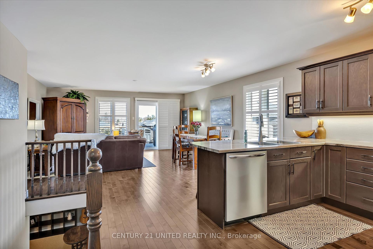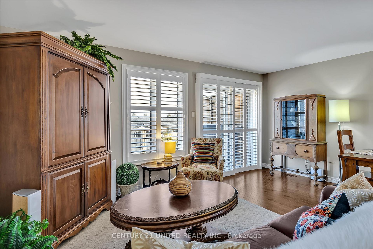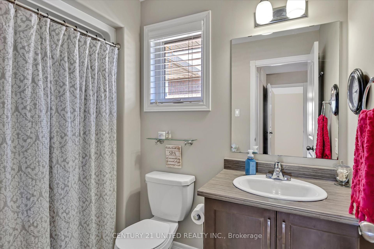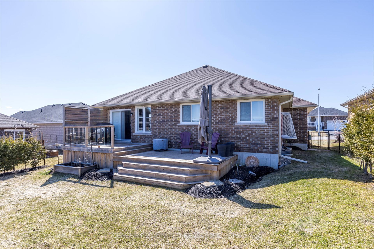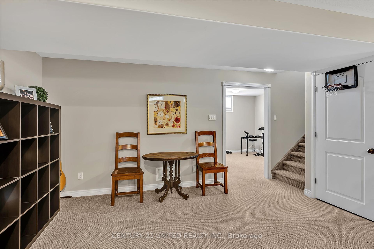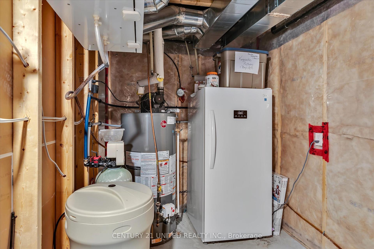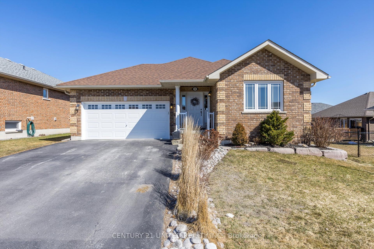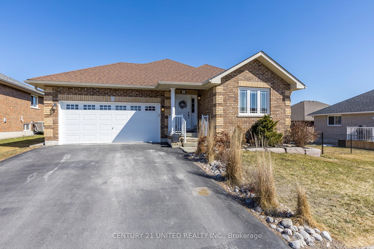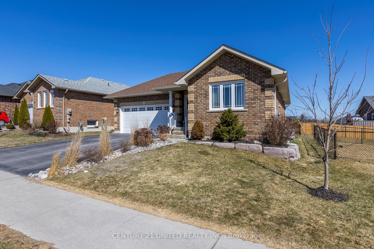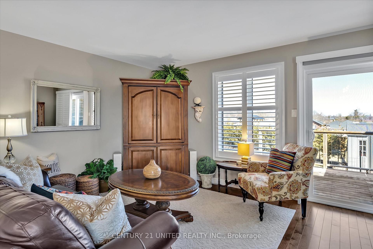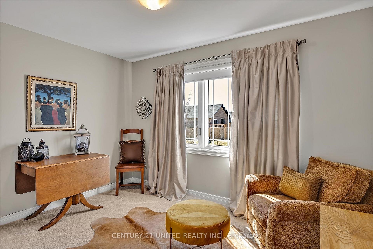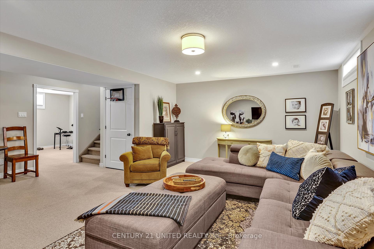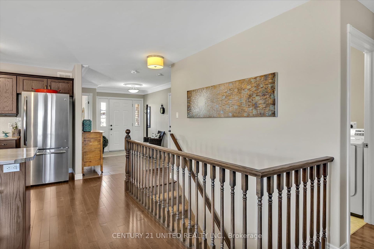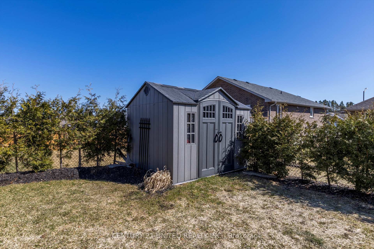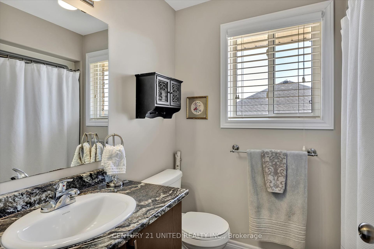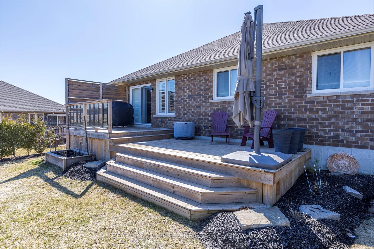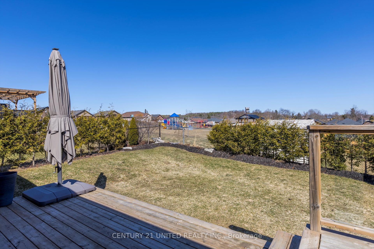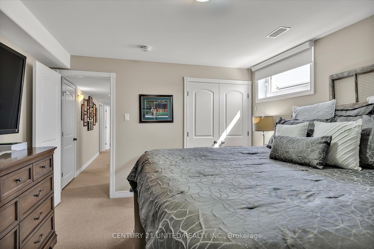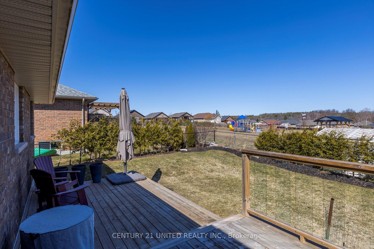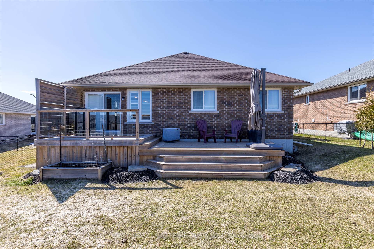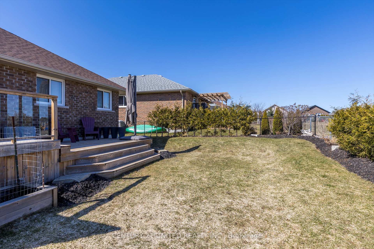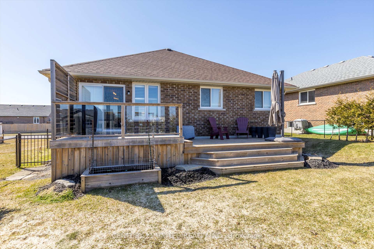$669,000
Available - For Sale
Listing ID: X12039797
32 Millpond Lane , Asphodel-Norwood, K0L 2V0, Peterborough
| Welcome to Norwood Park Estates! This stunning property features 4 spacious bedrooms, 3 bathrooms, an attached garage and has been meticulously cared for since it was built. The main floor boasts a bright and airy open living and dining room, complete with beautiful custom installed California shutters, custom blinds and hardwood floors throughout. The well equipped kitchen is a chefs delight, offering ample counter space and modern appliances to suit any lifestyle. Retreat to the main floor bedroom with a convenient ensuite bath, and enjoy the convenience of the main floor laundry room. Step outside through the dining area to a large custom built deck overlooking parkland complete with privacy wall. The fully fenced backyard with beautiful gardens and stonework is a perfect area for both children and pets to play safely with the added security of a locking gate. The fully finished basement adds even more cozy living space, with 2 additional bedrooms, and a bathroom, it is perfect for guests, children, entertaining or multi family living. Located in a charming neighbourhood of family homes, this can become your new home to create lasting memories! |
| Price | $669,000 |
| Taxes: | $3757.00 |
| Occupancy by: | Owner |
| Address: | 32 Millpond Lane , Asphodel-Norwood, K0L 2V0, Peterborough |
| Acreage: | < .50 |
| Directions/Cross Streets: | Millpond Lane and Helen St. |
| Rooms: | 6 |
| Rooms +: | 3 |
| Bedrooms: | 2 |
| Bedrooms +: | 2 |
| Family Room: | F |
| Basement: | Full, Finished |
| Level/Floor | Room | Length(ft) | Width(ft) | Descriptions | |
| Room 1 | Main | Kitchen | 12.37 | 12.04 | |
| Room 2 | Main | Dining Ro | 6.89 | 18.53 | |
| Room 3 | Main | Living Ro | 12.53 | 18.53 | |
| Room 4 | Main | Primary B | 15.78 | 14.76 | Ensuite Bath, Walk-In Closet(s) |
| Room 5 | Main | Bedroom | 11.05 | 11.58 | |
| Room 6 | Main | Bathroom | 5.18 | 8.4 | Ensuite Bath, 4 Pc Ensuite |
| Room 7 | Main | Bathroom | 6.04 | 7.9 | 4 Pc Bath |
| Room 8 | Main | Laundry | 5.84 | 6.95 | |
| Room 9 | Main | Foyer | 12.82 | 11.28 | |
| Room 10 | Lower | Recreatio | 20.76 | 19.61 | |
| Room 11 | Lower | Bedroom | 11.74 | 13.09 | |
| Room 12 | Lower | Bedroom | 11.68 | 10.04 | |
| Room 13 | Lower | Bathroom | 7.97 | 8.59 | 4 Pc Bath |
| Room 14 | Lower | Utility R | 6.53 | 16.79 |
| Washroom Type | No. of Pieces | Level |
| Washroom Type 1 | 3 | Main |
| Washroom Type 2 | 4 | Main |
| Washroom Type 3 | 3 | Lower |
| Washroom Type 4 | 0 | |
| Washroom Type 5 | 0 | |
| Washroom Type 6 | 3 | Main |
| Washroom Type 7 | 4 | Main |
| Washroom Type 8 | 3 | Lower |
| Washroom Type 9 | 0 | |
| Washroom Type 10 | 0 | |
| Washroom Type 11 | 3 | Main |
| Washroom Type 12 | 4 | Main |
| Washroom Type 13 | 3 | Lower |
| Washroom Type 14 | 0 | |
| Washroom Type 15 | 0 |
| Total Area: | 0.00 |
| Approximatly Age: | 6-15 |
| Property Type: | Detached |
| Style: | Bungalow-Raised |
| Exterior: | Brick |
| Garage Type: | Attached |
| (Parking/)Drive: | Available, |
| Drive Parking Spaces: | 2 |
| Park #1 | |
| Parking Type: | Available, |
| Park #2 | |
| Parking Type: | Available |
| Park #3 | |
| Parking Type: | Private Do |
| Pool: | None |
| Other Structures: | Shed |
| Approximatly Age: | 6-15 |
| Approximatly Square Footage: | 1100-1500 |
| Property Features: | Fenced Yard, Golf |
| CAC Included: | N |
| Water Included: | N |
| Cabel TV Included: | N |
| Common Elements Included: | N |
| Heat Included: | N |
| Parking Included: | N |
| Condo Tax Included: | N |
| Building Insurance Included: | N |
| Fireplace/Stove: | N |
| Heat Type: | Forced Air |
| Central Air Conditioning: | Central Air |
| Central Vac: | N |
| Laundry Level: | Syste |
| Ensuite Laundry: | F |
| Elevator Lift: | False |
| Sewers: | Sewer |
$
%
Years
This calculator is for demonstration purposes only. Always consult a professional
financial advisor before making personal financial decisions.
| Although the information displayed is believed to be accurate, no warranties or representations are made of any kind. |
| CENTURY 21 UNITED REALTY INC. |
|
|

BEHZAD Rahdari
Broker
Dir:
416-301-7556
Bus:
416-222-8600
Fax:
416-222-1237
| Virtual Tour | Book Showing | Email a Friend |
Jump To:
At a Glance:
| Type: | Freehold - Detached |
| Area: | Peterborough |
| Municipality: | Asphodel-Norwood |
| Neighbourhood: | Norwood |
| Style: | Bungalow-Raised |
| Approximate Age: | 6-15 |
| Tax: | $3,757 |
| Beds: | 2+2 |
| Baths: | 3 |
| Fireplace: | N |
| Pool: | None |
Locatin Map:
Payment Calculator:

