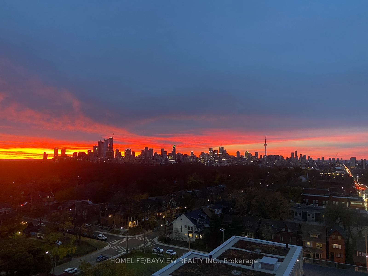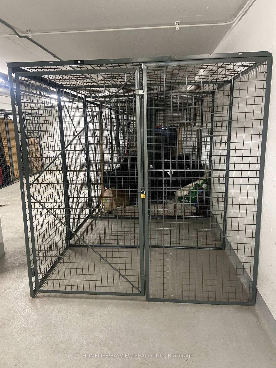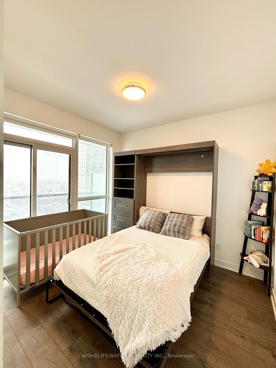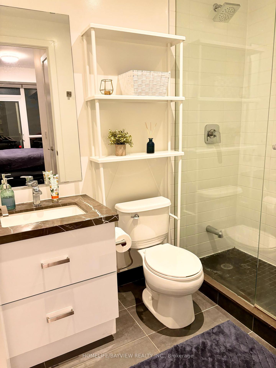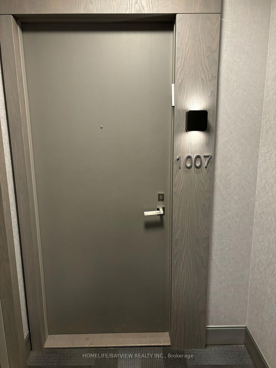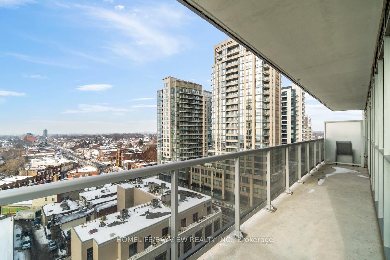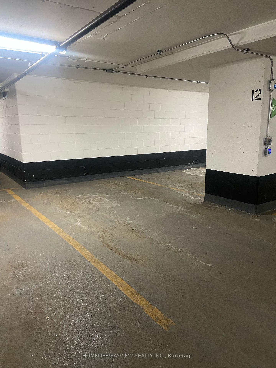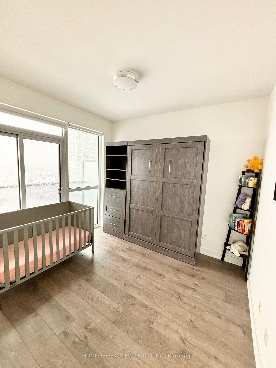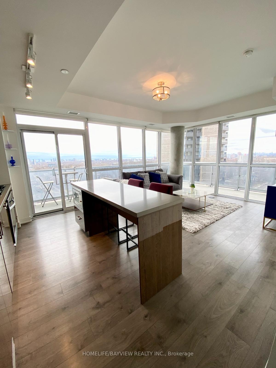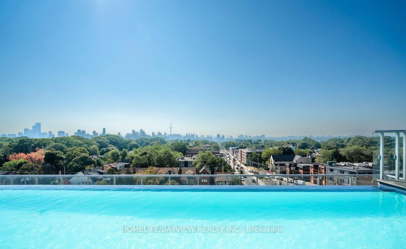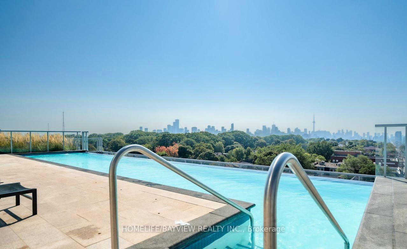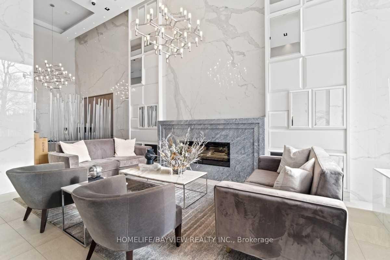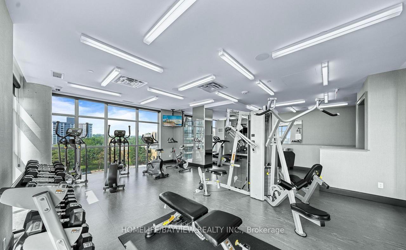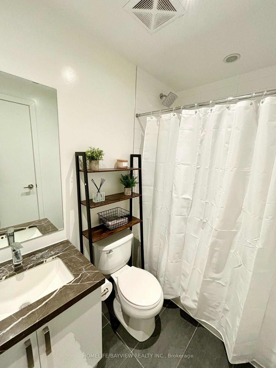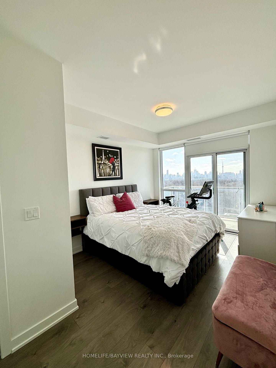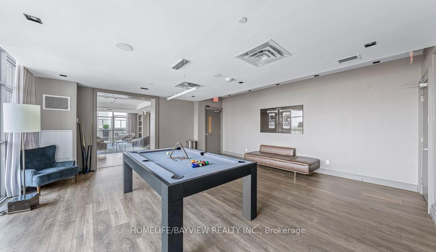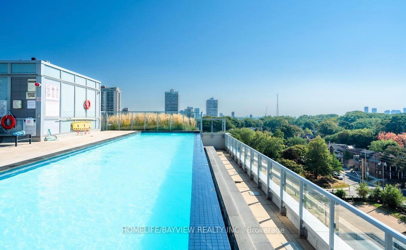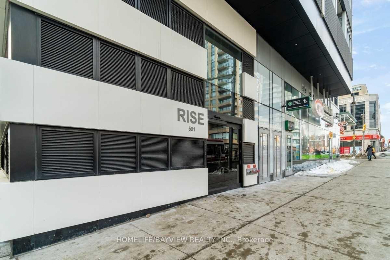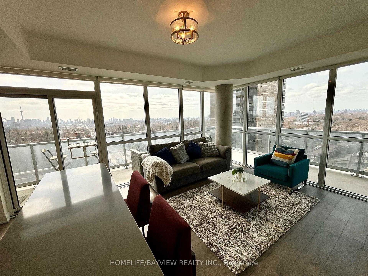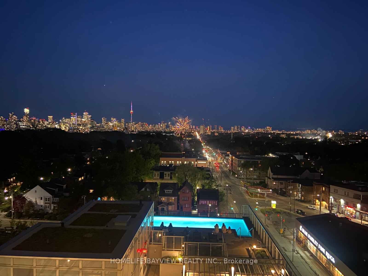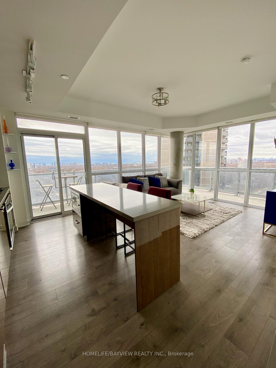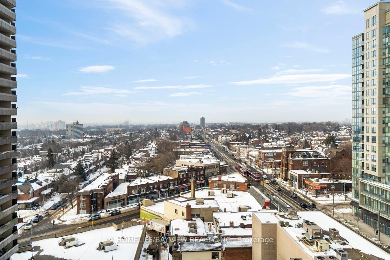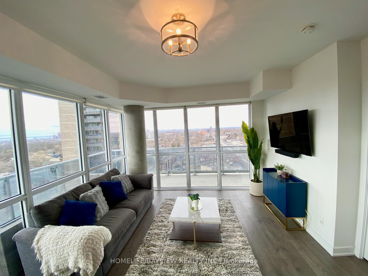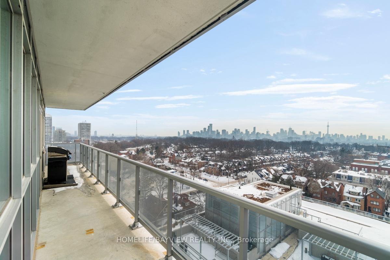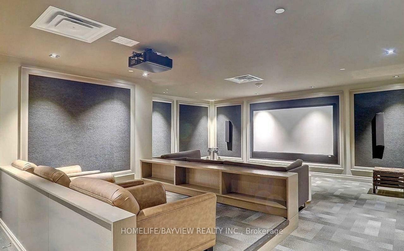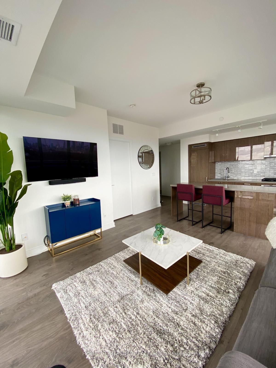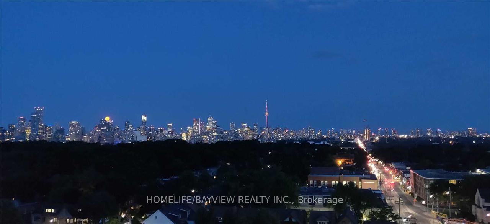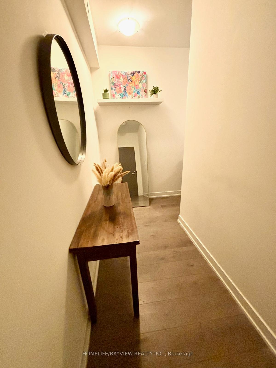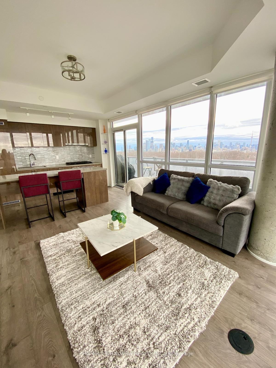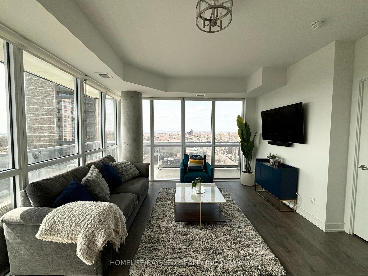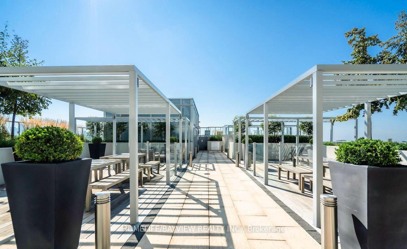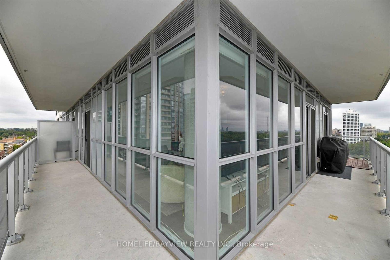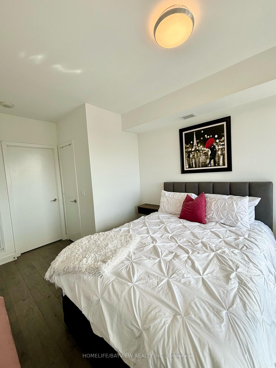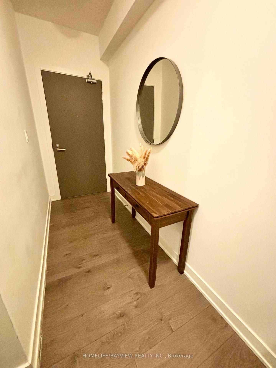$999,000
Available - For Sale
Listing ID: C12039572
501 St Clair Aven West , Toronto, M5P 0A2, Toronto
| Talk About Living Large! Bright Corner Suite With Incredible Unobstructed SouthWest Views Of CN Tower And City Skyline. Split Layout With Floor To Ceiling Windows Throughout and Wrap Around Balcony With Access From Every Room. Upgraded Kitchen With Centre Island And Gas Cooktop. Premium Parking And Locker Incl. Steps To Loblaws, St. Clair W Station, Streetcar, Parks, Ravine, Dollarama, Lcbo. Gorgeous Amenities including Concierge, Rooftop Pool, Terrace With Bbqs, Party/Meeting Room, Guest Suite, Ttc outside your door! |
| Price | $999,000 |
| Taxes: | $4141.52 |
| Occupancy by: | Owner |
| Address: | 501 St Clair Aven West , Toronto, M5P 0A2, Toronto |
| Postal Code: | M5P 0A2 |
| Province/State: | Toronto |
| Directions/Cross Streets: | St Clair & Bathurst |
| Level/Floor | Room | Length(ft) | Width(ft) | Descriptions | |
| Room 1 | Main | Living Ro | 12.76 | 12.17 | Window Floor to Ceil, Balcony, Combined w/Dining |
| Room 2 | Main | Dining Ro | 12.76 | 12.17 | Open Concept, Window Floor to Ceil, Combined w/Living |
| Room 3 | Main | Kitchen | 10.43 | 7.35 | Centre Island, Breakfast Bar, Quartz Counter |
| Room 4 | Main | Primary B | 10.82 | 10 | W/O To Balcony, Walk-In Closet(s), 3 Pc Ensuite |
| Room 5 | Main | Bedroom 2 | 10.43 | 9.32 | W/O To Balcony, Double Closet, Murphy Bed |
| Washroom Type | No. of Pieces | Level |
| Washroom Type 1 | 3 | Main |
| Washroom Type 2 | 4 | Main |
| Washroom Type 3 | 0 | |
| Washroom Type 4 | 0 | |
| Washroom Type 5 | 0 |
| Total Area: | 0.00 |
| Approximatly Age: | 6-10 |
| Washrooms: | 2 |
| Heat Type: | Heat Pump |
| Central Air Conditioning: | Central Air |
$
%
Years
This calculator is for demonstration purposes only. Always consult a professional
financial advisor before making personal financial decisions.
| Although the information displayed is believed to be accurate, no warranties or representations are made of any kind. |
| HOMELIFE/BAYVIEW REALTY INC. |
|
|

BEHZAD Rahdari
Broker
Dir:
416-301-7556
Bus:
416-222-8600
Fax:
416-222-1237
| Book Showing | Email a Friend |
Jump To:
At a Glance:
| Type: | Com - Condo Apartment |
| Area: | Toronto |
| Municipality: | Toronto C02 |
| Neighbourhood: | Casa Loma |
| Style: | Apartment |
| Approximate Age: | 6-10 |
| Tax: | $4,141.52 |
| Maintenance Fee: | $992.12 |
| Beds: | 2 |
| Baths: | 2 |
| Fireplace: | N |
Locatin Map:
Payment Calculator:

