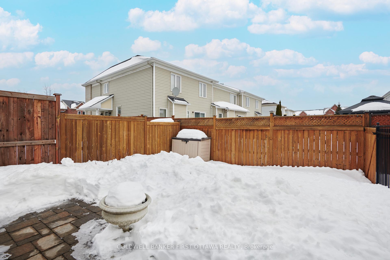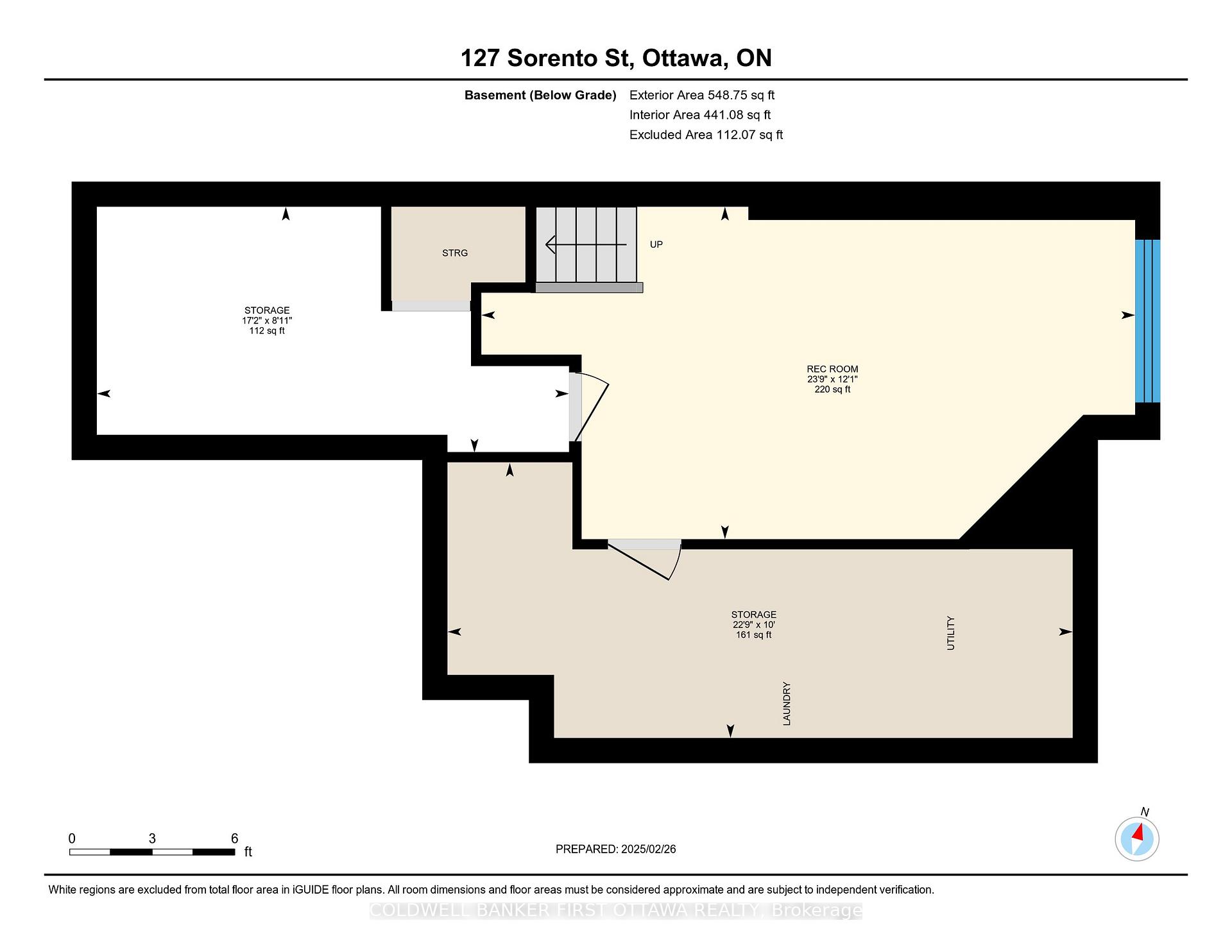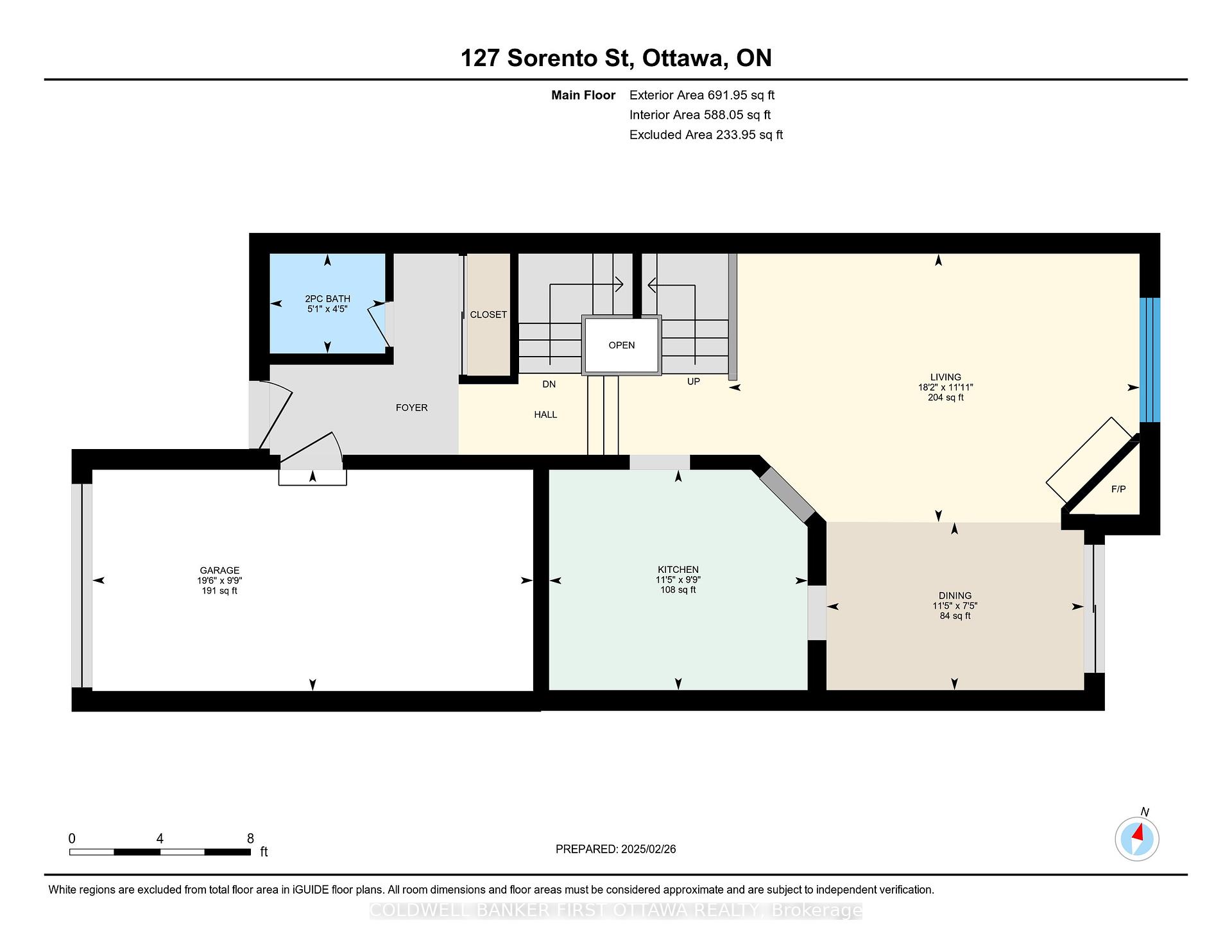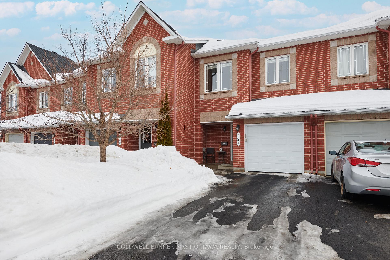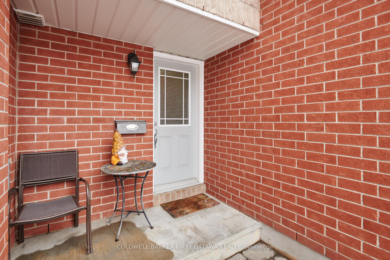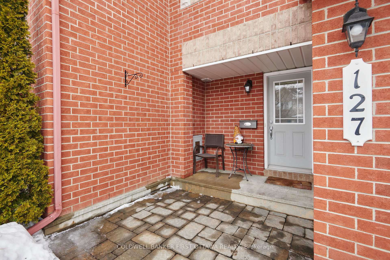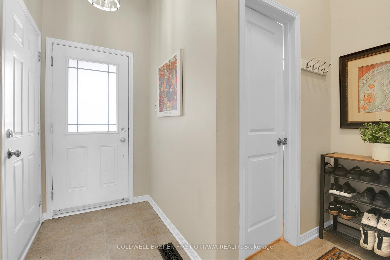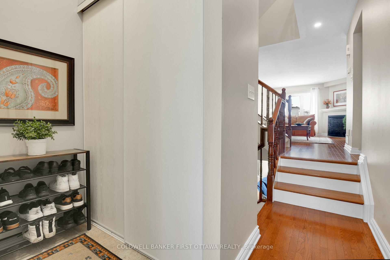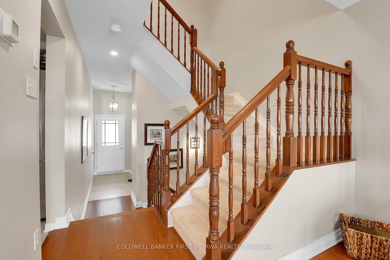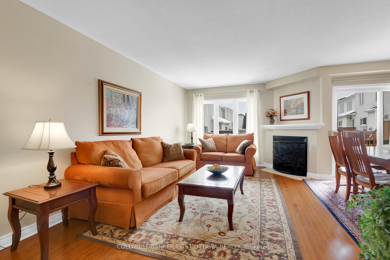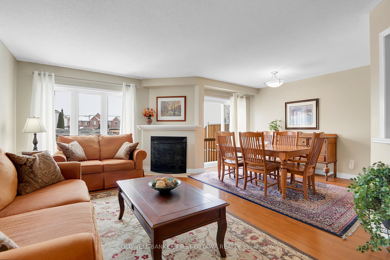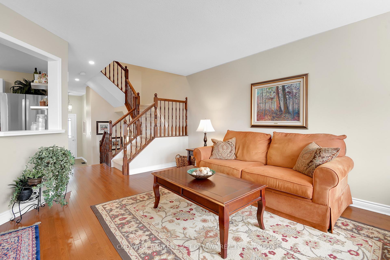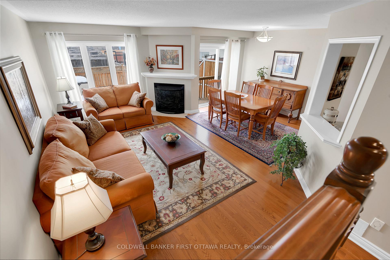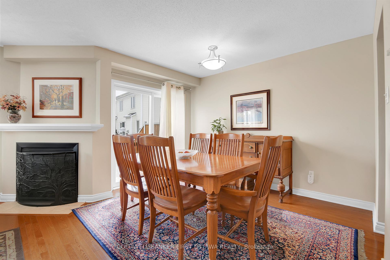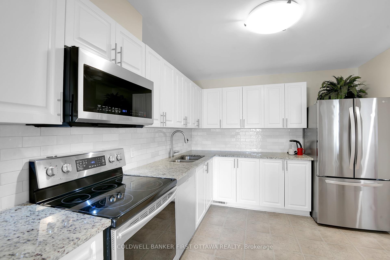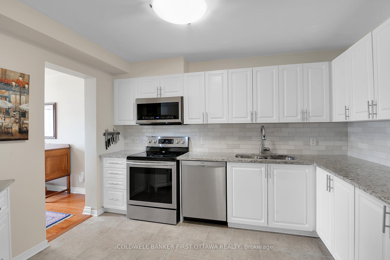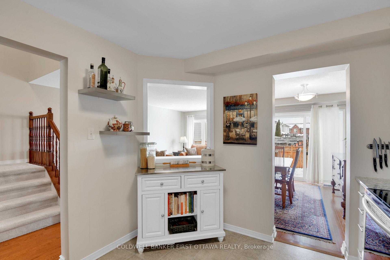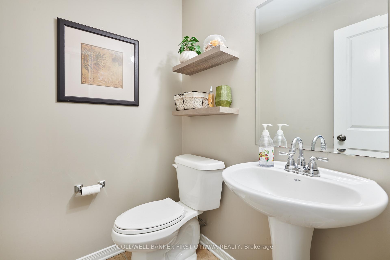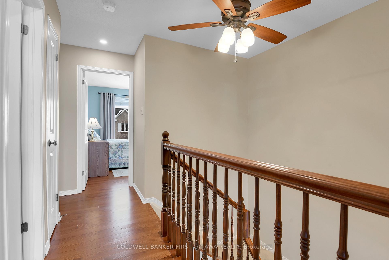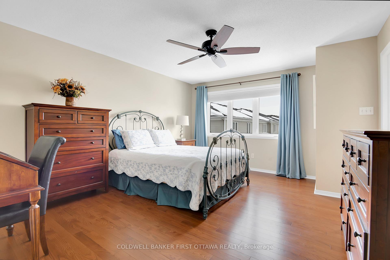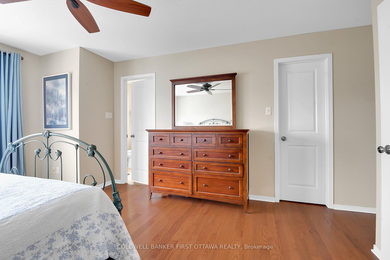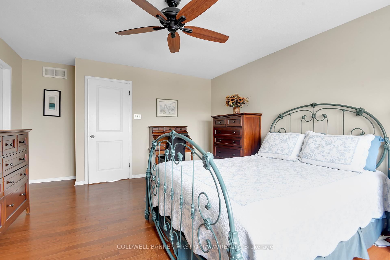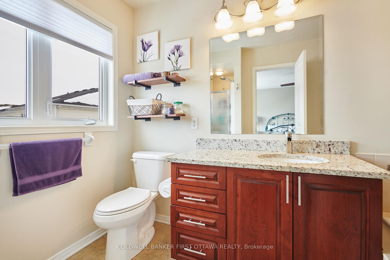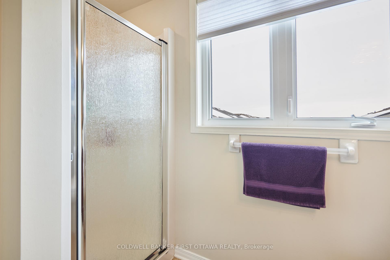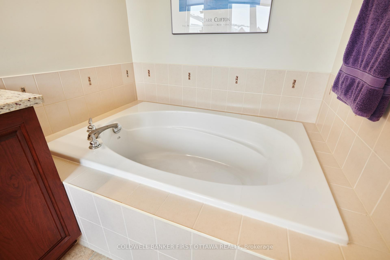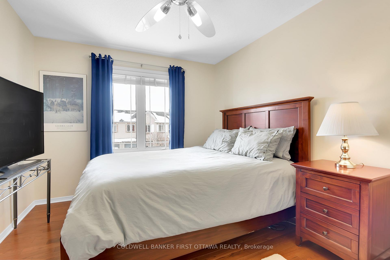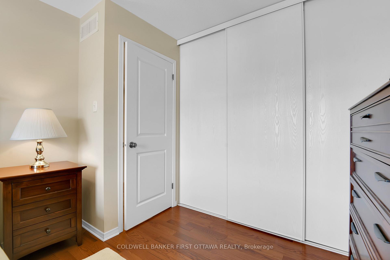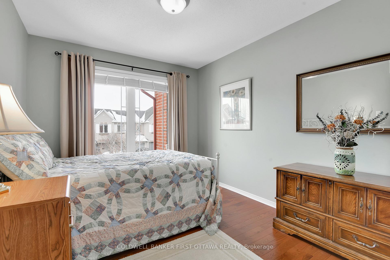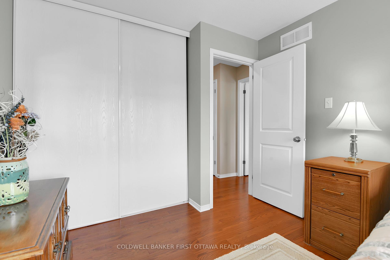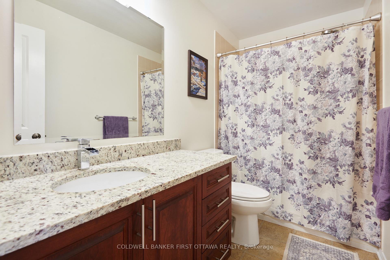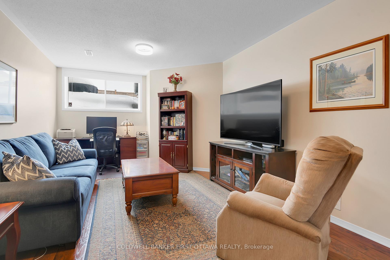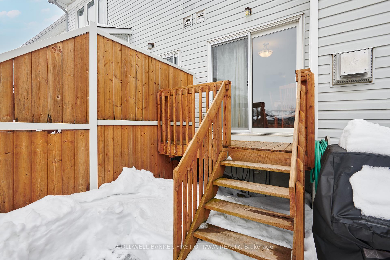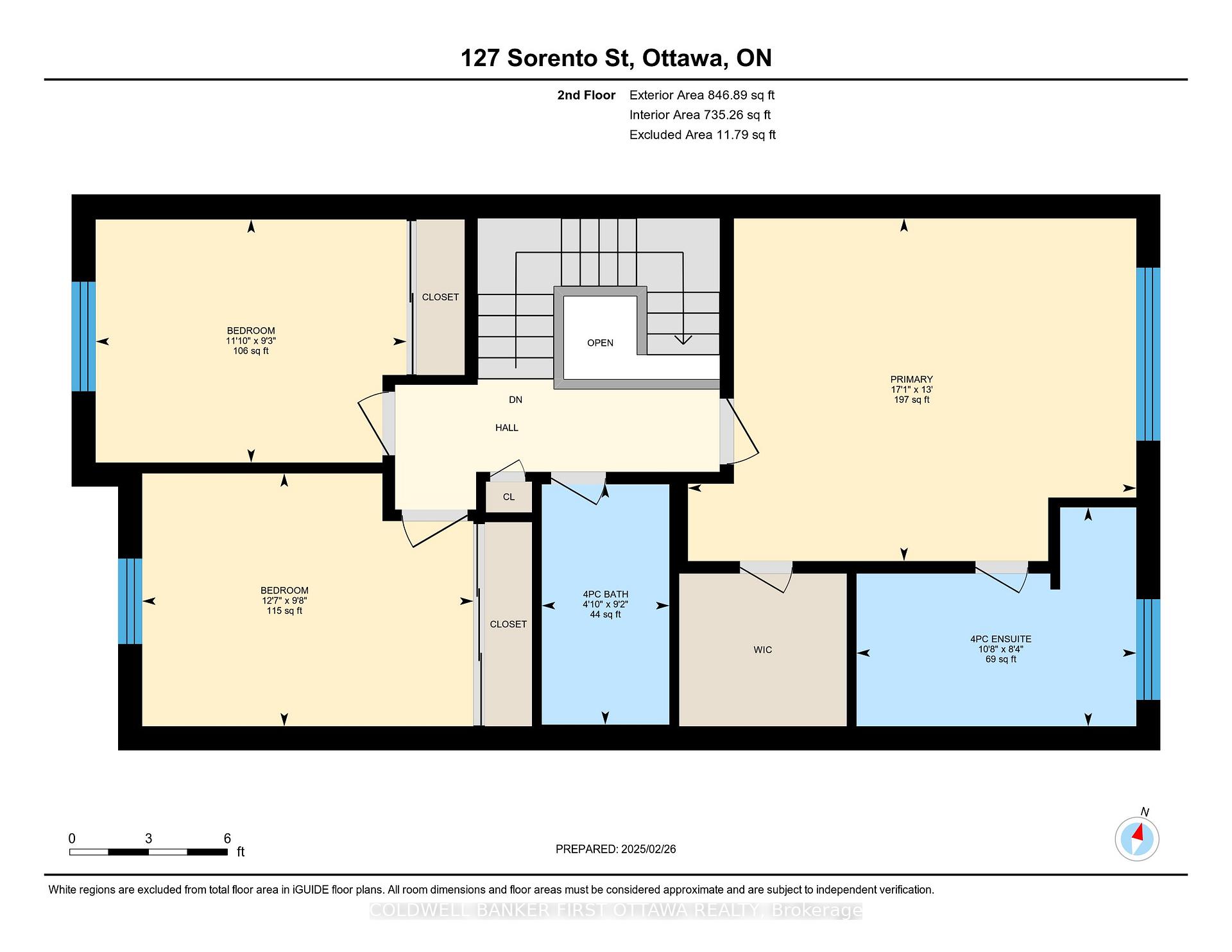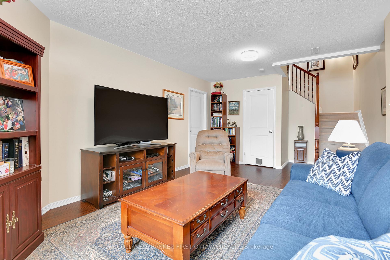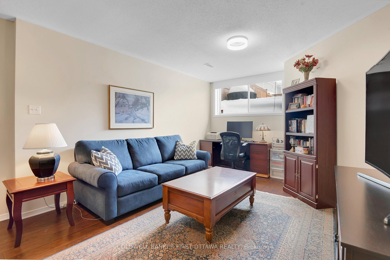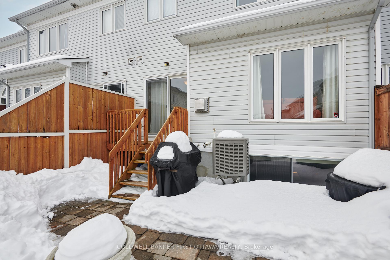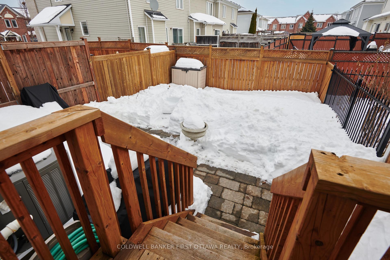$629,000
Available - For Sale
Listing ID: X11992874
127 Sorento Stre , Barrhaven, K2J 0B1, Ottawa
| Nestled in the lovely and highly desirable area of Chapman Mills, this beautifully maintained home has significant upgrades: Lennox HVAC system, Roof, Insulation - blown cellulose R60, Cellular blinds, and classic Garaga garage door, all 2022. In addition, quality hardwood floors on the second level (2020), stainless steel appliances (2021), as well as stunning granite counters in the kitchen and both second level bathrooms (2019). Ideally located close to Strandherd Crossing Shopping Centre, scenic trails of Nepean Woods, Water Dragon Park, and well-ranked schools. Services within 11 km of the home include Queensway Carleton Hospital, Police and Fire Stations. On the main level of the home you'll find a bright kitchen overlooking the spacious dining area, and a relaxing family area complete with gas fireplace and traditional mantel. Moving upstairs, you'll discover a generously-sized primary bedroom with an ensuite featuring granite and deep soaking tub, two good-sized secondary bedrooms with hardwood throughout, and an additional 4-piece bathroom with granite counter. The backyard landscaping is complete with classic stone interlock and a natural gas connection for your BBQ! An exceptionally solid home, lovingly maintained with significant upgrades. Pre-sale Home inspection on file. |
| Price | $629,000 |
| Taxes: | $3755.85 |
| Assessment Year: | 2024 |
| Occupancy by: | Owner |
| Address: | 127 Sorento Stre , Barrhaven, K2J 0B1, Ottawa |
| Directions/Cross Streets: | Woodroffe & Chapman Mills |
| Rooms: | 11 |
| Bedrooms: | 3 |
| Bedrooms +: | 0 |
| Family Room: | T |
| Basement: | Finished |
| Level/Floor | Room | Length(ft) | Width(ft) | Descriptions | |
| Room 1 | Ground | Bathroom | 5.12 | 4.43 | 2 Pc Bath |
| Room 2 | Ground | Dining Ro | 11.38 | 7.45 | |
| Room 3 | Ground | Kitchen | 11.45 | 9.74 | |
| Room 4 | Ground | Living Ro | 18.17 | 11.87 | |
| Room 5 | Second | Bathroom | 9.15 | 4.85 | 4 Pc Bath |
| Room 6 | Second | Bathroom | 10.66 | 8.33 | 4 Pc Ensuite |
| Room 7 | Second | Bedroom | 11.84 | 9.25 | |
| Room 8 | Second | Bedroom 2 | 12.6 | 9.61 | |
| Room 9 | Second | Primary B | 17.06 | 13.05 | |
| Room 10 | Basement | Recreatio | 23.78 | 12.07 | |
| Room 11 | Basement | Utility R | 22.73 | 10 |
| Washroom Type | No. of Pieces | Level |
| Washroom Type 1 | 4 | Second |
| Washroom Type 2 | 2 | Main |
| Washroom Type 3 | 0 | |
| Washroom Type 4 | 0 | |
| Washroom Type 5 | 0 |
| Total Area: | 0.00 |
| Property Type: | Att/Row/Townhouse |
| Style: | 2-Storey |
| Exterior: | Brick, Other |
| Garage Type: | Attached |
| Drive Parking Spaces: | 1 |
| Pool: | None |
| Approximatly Square Footage: | 1100-1500 |
| CAC Included: | N |
| Water Included: | N |
| Cabel TV Included: | N |
| Common Elements Included: | N |
| Heat Included: | N |
| Parking Included: | N |
| Condo Tax Included: | N |
| Building Insurance Included: | N |
| Fireplace/Stove: | Y |
| Heat Type: | Forced Air |
| Central Air Conditioning: | Central Air |
| Central Vac: | N |
| Laundry Level: | Syste |
| Ensuite Laundry: | F |
| Sewers: | Sewer |
$
%
Years
This calculator is for demonstration purposes only. Always consult a professional
financial advisor before making personal financial decisions.
| Although the information displayed is believed to be accurate, no warranties or representations are made of any kind. |
| COLDWELL BANKER FIRST OTTAWA REALTY |
|
|

BEHZAD Rahdari
Broker
Dir:
416-301-7556
Bus:
416-222-8600
Fax:
416-222-1237
| Virtual Tour | Book Showing | Email a Friend |
Jump To:
At a Glance:
| Type: | Freehold - Att/Row/Townhouse |
| Area: | Ottawa |
| Municipality: | Barrhaven |
| Neighbourhood: | 7709 - Barrhaven - Strandherd |
| Style: | 2-Storey |
| Tax: | $3,755.85 |
| Beds: | 3 |
| Baths: | 3 |
| Fireplace: | Y |
| Pool: | None |
Locatin Map:
Payment Calculator:

