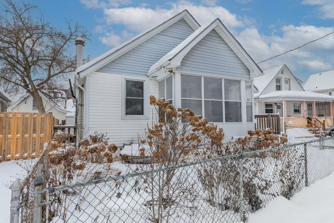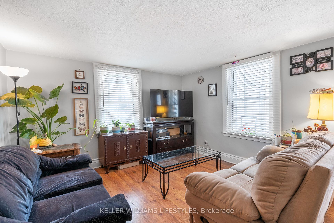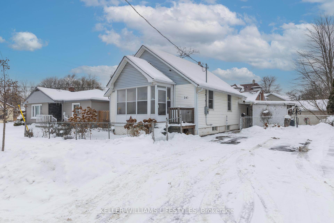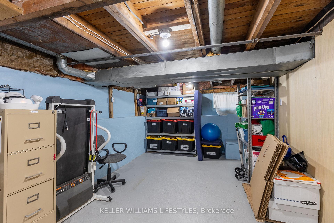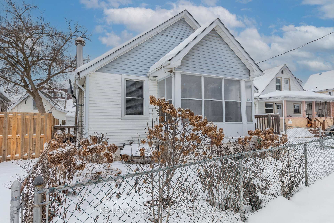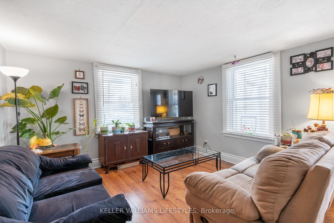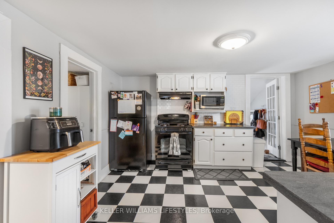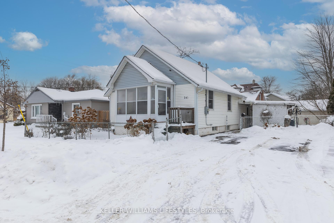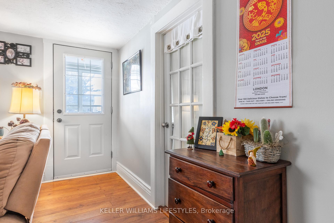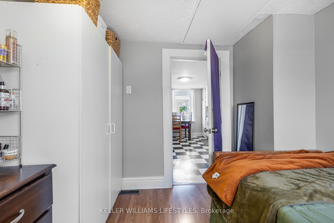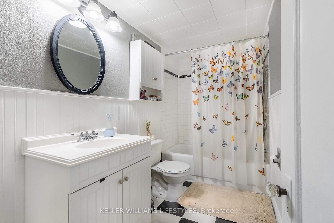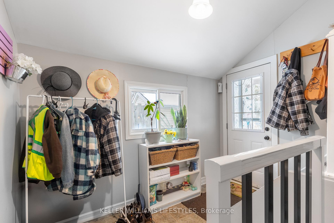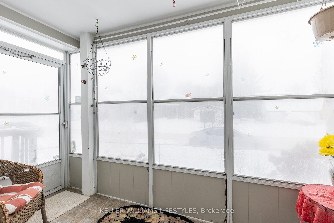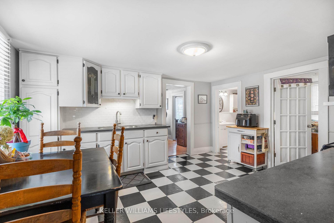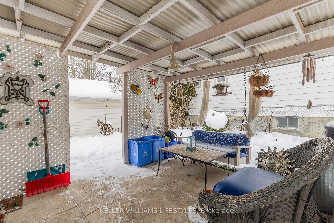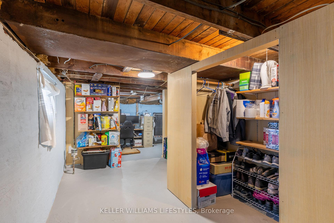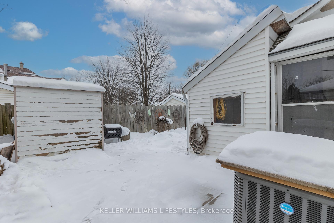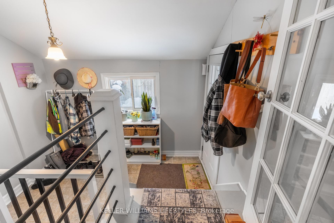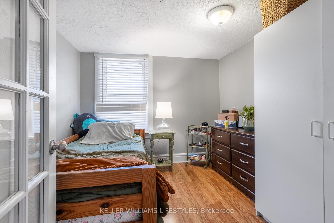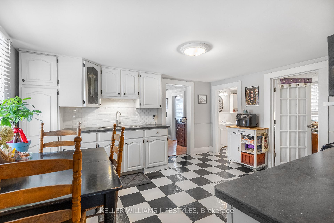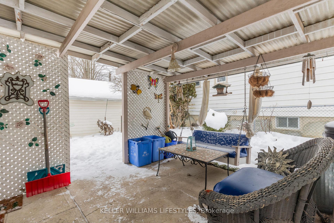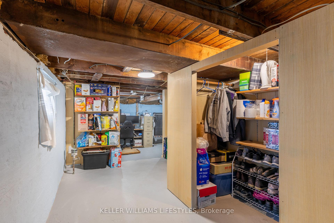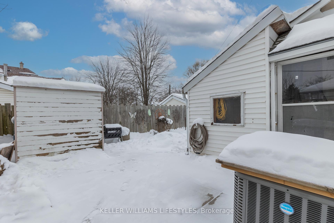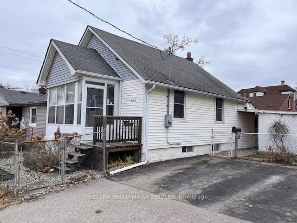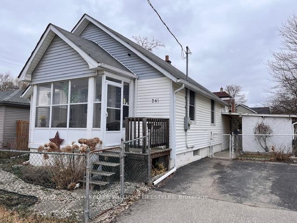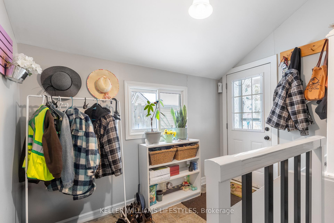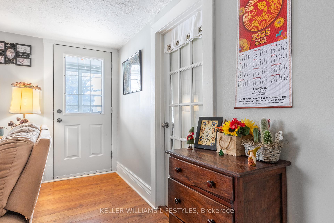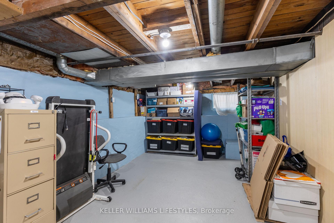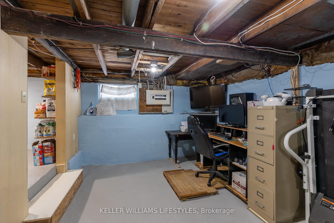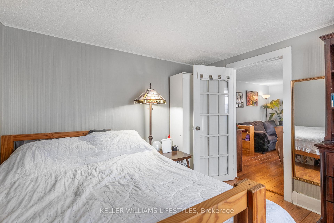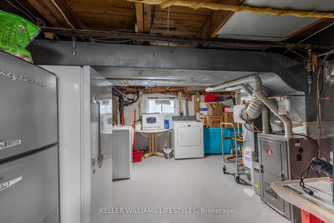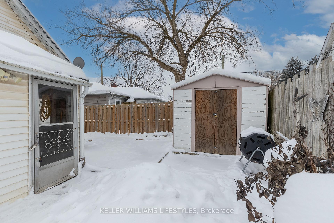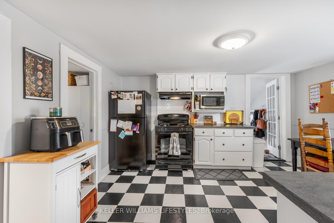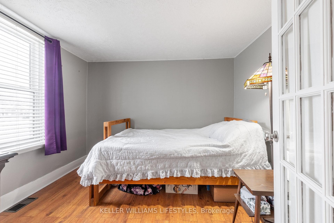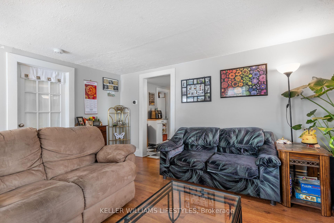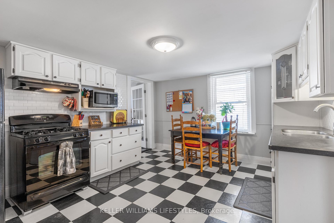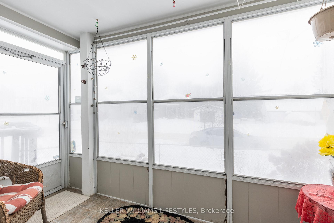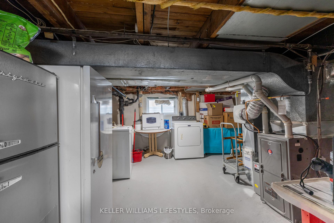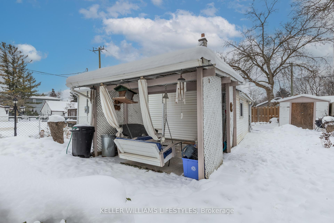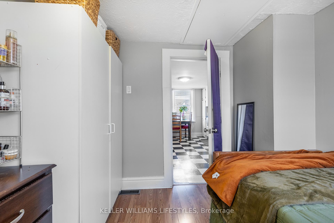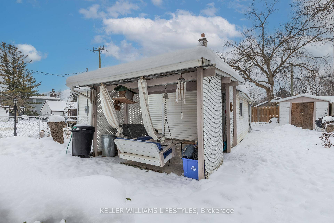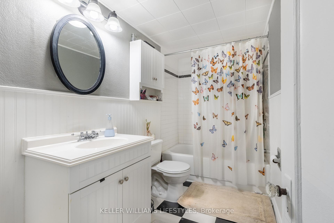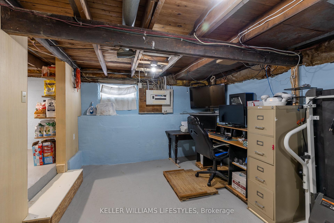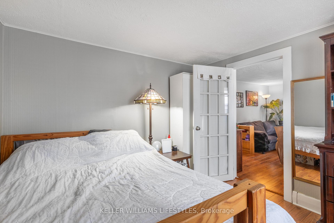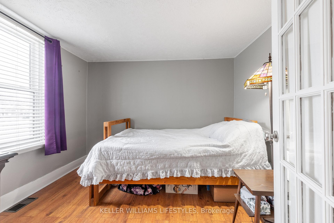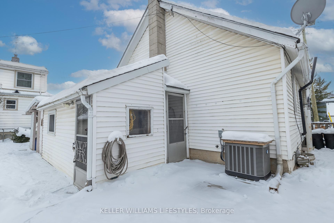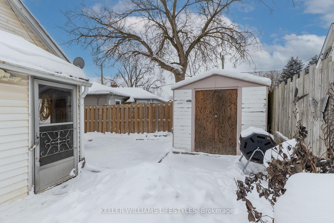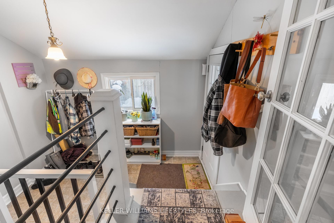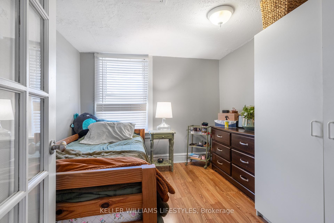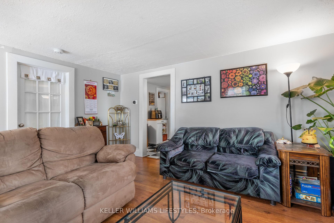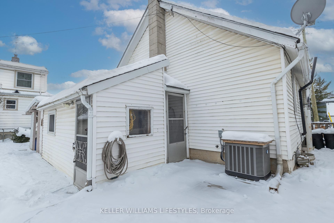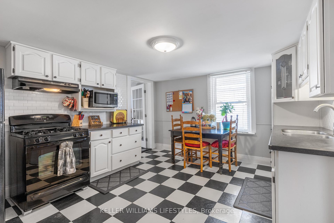$409,900
Available - For Sale
Listing ID: X12041190
24.5 Briscoe Stre West , London, N6J 1M1, Middlesex
| Full of charm! 2 bedroom bungalow in Manor Park with an enclosed front porch and covered back patio to enjoy the outdoors! Enter through the back into the handy mudroom with plenty of space for storage, into the eat in kitchen with white cabinets & Corian countertop that work beautifully with the checkerboard floor and onto the quaint living room. 2 ample sized bedrooms and 4pc bath complete the main floor. The full unfinished basement has lots of room for storage. Upgrades in recent years windows/doors, insulation in the walls & attic. A perfect condo alternative close to many amenities, trails & nature of the Coves Environmentally Protected Area. |
| Price | $409,900 |
| Taxes: | $2344.00 |
| Occupancy by: | Owner |
| Address: | 24.5 Briscoe Stre West , London, N6J 1M1, Middlesex |
| Acreage: | < .50 |
| Directions/Cross Streets: | MACKAY AVE |
| Rooms: | 6 |
| Bedrooms: | 2 |
| Bedrooms +: | 0 |
| Family Room: | F |
| Basement: | Full, Unfinished |
| Level/Floor | Room | Length(ft) | Width(ft) | Descriptions | |
| Room 1 | Main | Mud Room | 9.15 | 3.28 | |
| Room 2 | Main | Living Ro | 14.3 | 11.97 | |
| Room 3 | Main | Kitchen | 14.4 | 20.99 | |
| Room 4 | Main | Primary B | 9.97 | 9.91 | |
| Room 5 | Main | Bedroom | 9.97 | 8.89 | |
| Room 6 | Main | Bathroom | 4 Pc Bath |
| Washroom Type | No. of Pieces | Level |
| Washroom Type 1 | 4 | Main |
| Washroom Type 2 | 0 | |
| Washroom Type 3 | 0 | |
| Washroom Type 4 | 0 | |
| Washroom Type 5 | 0 |
| Total Area: | 0.00 |
| Approximatly Age: | 51-99 |
| Property Type: | Detached |
| Style: | Bungalow |
| Exterior: | Vinyl Siding |
| Garage Type: | None |
| (Parking/)Drive: | Private |
| Drive Parking Spaces: | 2 |
| Park #1 | |
| Parking Type: | Private |
| Park #2 | |
| Parking Type: | Private |
| Pool: | None |
| Other Structures: | Garden Shed |
| Approximatly Age: | 51-99 |
| Property Features: | Public Trans |
| CAC Included: | N |
| Water Included: | N |
| Cabel TV Included: | N |
| Common Elements Included: | N |
| Heat Included: | N |
| Parking Included: | N |
| Condo Tax Included: | N |
| Building Insurance Included: | N |
| Fireplace/Stove: | N |
| Heat Type: | Forced Air |
| Central Air Conditioning: | Central Air |
| Central Vac: | N |
| Laundry Level: | Syste |
| Ensuite Laundry: | F |
| Elevator Lift: | False |
| Sewers: | Sewer |
$
%
Years
This calculator is for demonstration purposes only. Always consult a professional
financial advisor before making personal financial decisions.
| Although the information displayed is believed to be accurate, no warranties or representations are made of any kind. |
| KELLER WILLIAMS LIFESTYLES |
|
|

BEHZAD Rahdari
Broker
Dir:
416-301-7556
Bus:
416-222-8600
Fax:
416-222-1237
| Book Showing | Email a Friend |
Jump To:
At a Glance:
| Type: | Freehold - Detached |
| Area: | Middlesex |
| Municipality: | London |
| Neighbourhood: | South E |
| Style: | Bungalow |
| Approximate Age: | 51-99 |
| Tax: | $2,344 |
| Beds: | 2 |
| Baths: | 1 |
| Fireplace: | N |
| Pool: | None |
Locatin Map:
Payment Calculator:

