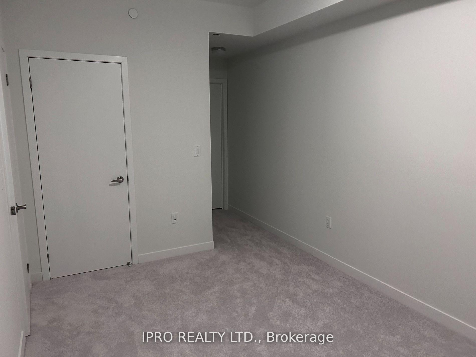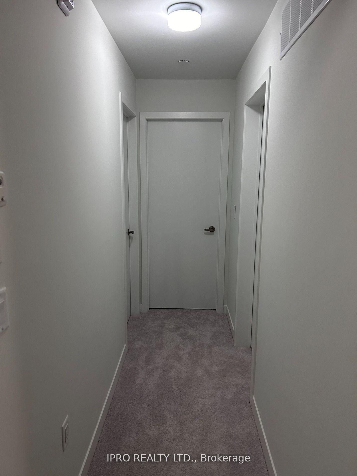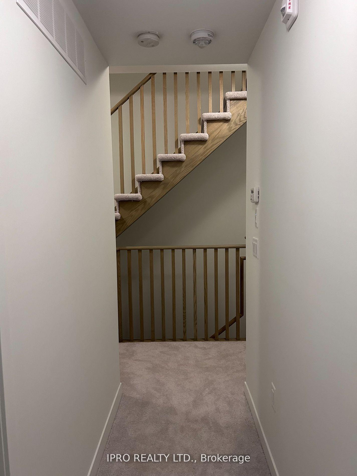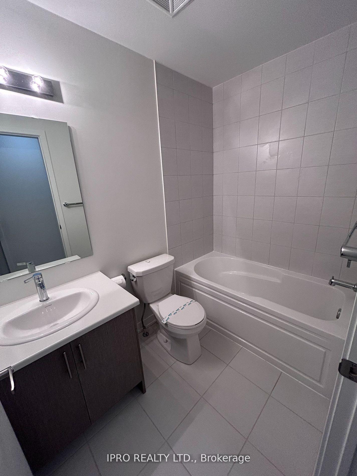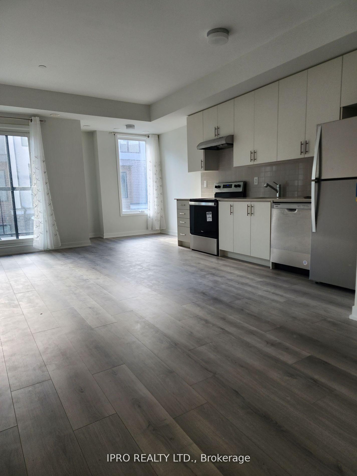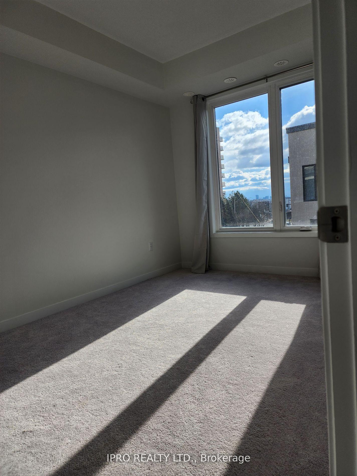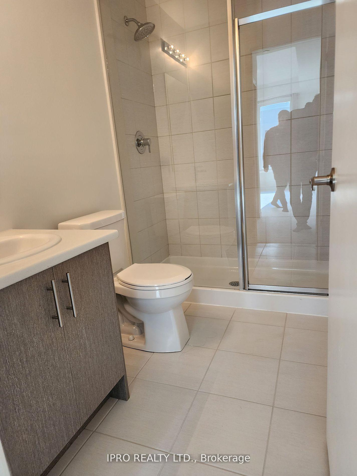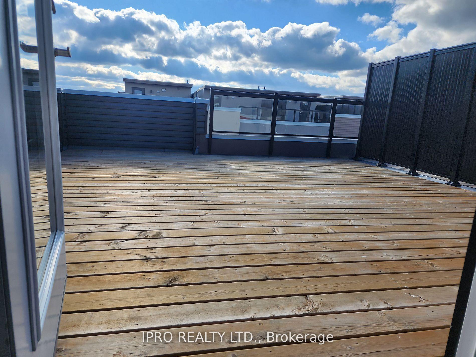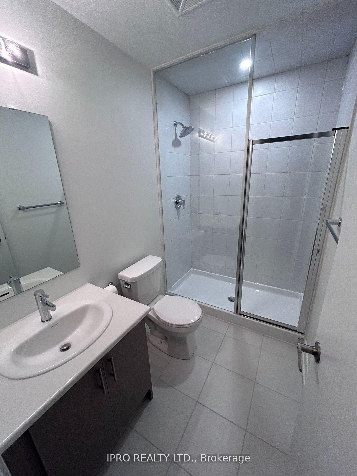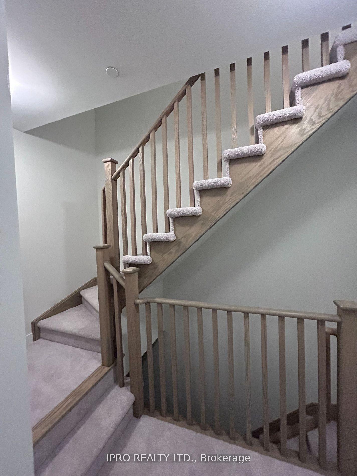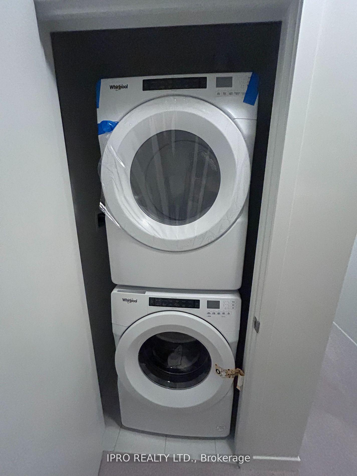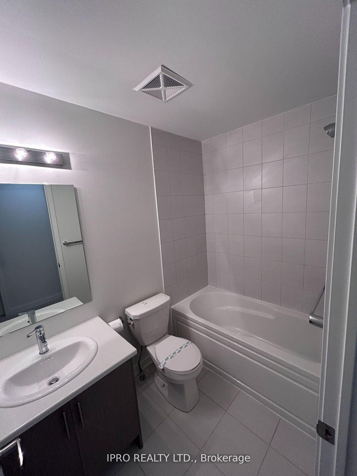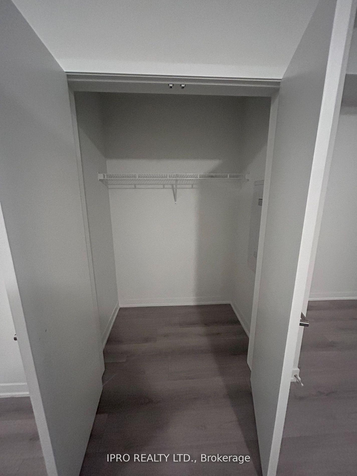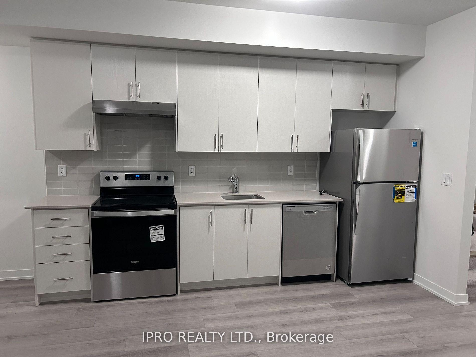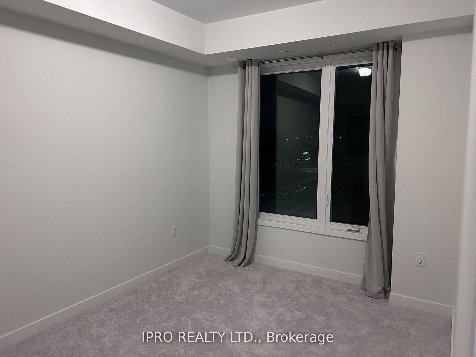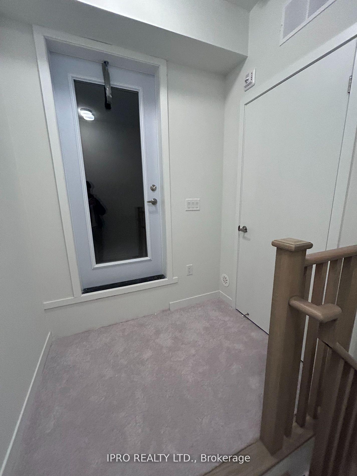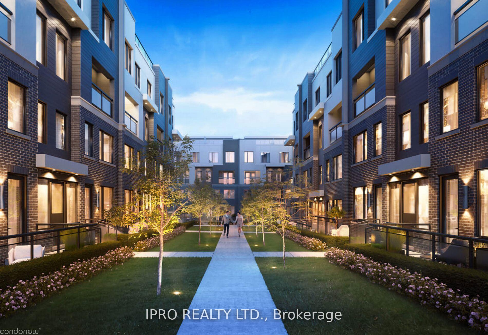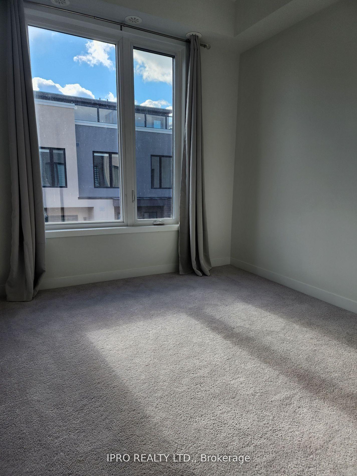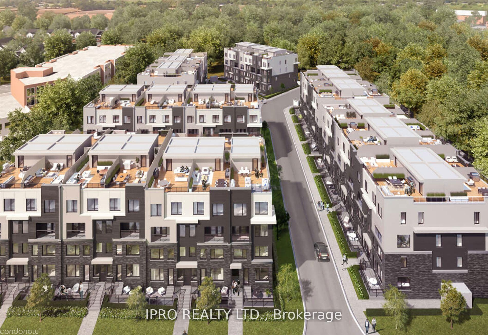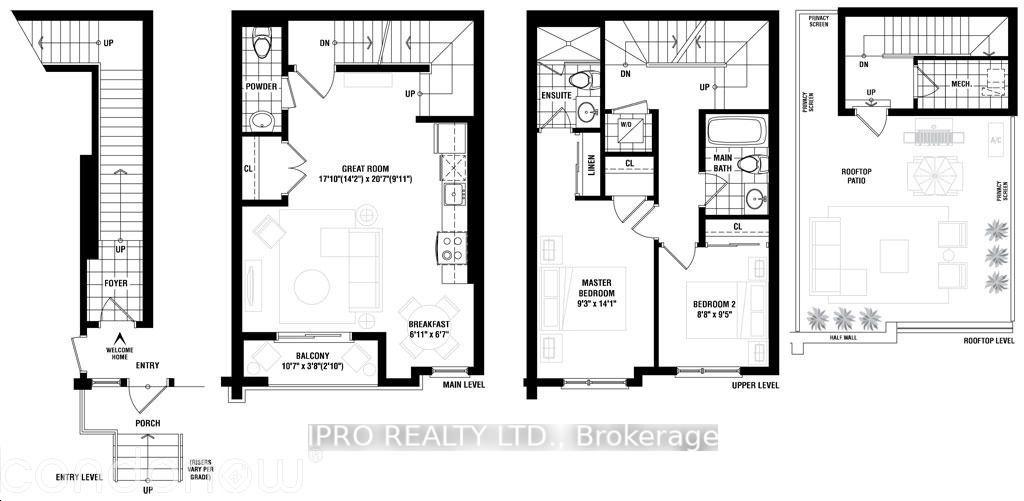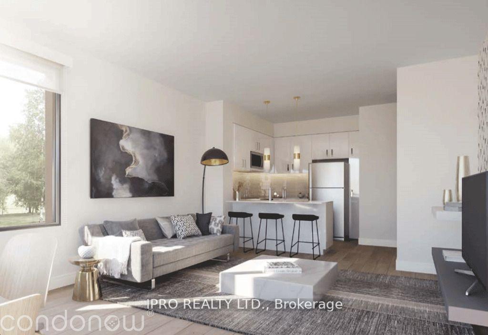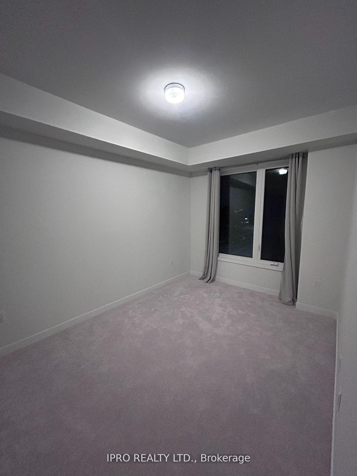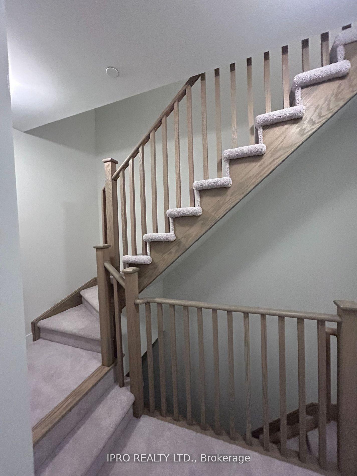$2,750
Available - For Rent
Listing ID: W11963154
3415 Ridgeway Driv , Mississauga, L5L 0B9, Peel
| Stunning 1318 sqft, Luxury Condo-townhome available for lease, 2 Bedrooms 3 washrooms, ROOFTOP terrace in Erin Mills area. S/S appliances. Modern design with a large rooftop provides extra space for entertainment Located at the border of Mississauga and Oakville. All amenities are very close like shopping ( Walmart, Costco, restaurants, Grocery stores), and schools. Hospitals, parks, and community centers nearby. Proximity to the University of Toronto, South Common Mall, Credit Valley Hospital, Schools, Erin Mill Town Centre Mall, Library, Community Centre, Go Transit, Hwys (401,403,407). |
| Price | $2,750 |
| Taxes: | $0.00 |
| Occupancy by: | Tenant |
| Address: | 3415 Ridgeway Driv , Mississauga, L5L 0B9, Peel |
| Directions/Cross Streets: | Ridgeway Dr / Collageway |
| Rooms: | 9 |
| Bedrooms: | 2 |
| Bedrooms +: | 0 |
| Family Room: | F |
| Basement: | None |
| Furnished: | Unfu |
| Level/Floor | Room | Length(ft) | Width(ft) | Descriptions | |
| Room 1 | Second | Primary B | 3.28 | 36.08 | |
| Room 2 | Second | Bedroom 2 | 3.28 | 3.28 | |
| Room 3 | Second | Bathroom | 3.28 | 3.28 | 3 Pc Ensuite |
| Room 4 | Second | Bathroom | 3.28 | 3.28 | 2 Pc Bath |
| Room 5 | Second | Laundry | 3.28 | 3.28 | |
| Room 6 | Main | Kitchen | 3.28 | 3.28 | |
| Room 7 | Main | Dining Ro | 3.28 | 3.28 | |
| Room 8 | Main | Living Ro | 3.28 | 3.28 | |
| Room 9 | Main | Bathroom | 3.28 | 3.28 | 2 Pc Bath |
| Washroom Type | No. of Pieces | Level |
| Washroom Type 1 | 2 | Main |
| Washroom Type 2 | 3 | Second |
| Washroom Type 3 | 3 | Second |
| Washroom Type 4 | 0 | |
| Washroom Type 5 | 0 |
| Total Area: | 0.00 |
| Approximatly Age: | New |
| Property Type: | Att/Row/Townhouse |
| Style: | 2-Storey |
| Exterior: | Brick |
| Garage Type: | Detached |
| (Parking/)Drive: | None |
| Drive Parking Spaces: | 0 |
| Park #1 | |
| Parking Type: | None |
| Park #2 | |
| Parking Type: | None |
| Pool: | None |
| Laundry Access: | Ensuite |
| Approximatly Age: | New |
| Approximatly Square Footage: | 1100-1500 |
| Property Features: | Park, Library |
| CAC Included: | N |
| Water Included: | N |
| Cabel TV Included: | N |
| Common Elements Included: | N |
| Heat Included: | N |
| Parking Included: | Y |
| Condo Tax Included: | N |
| Building Insurance Included: | N |
| Fireplace/Stove: | N |
| Heat Type: | Forced Air |
| Central Air Conditioning: | Central Air |
| Central Vac: | N |
| Laundry Level: | Syste |
| Ensuite Laundry: | F |
| Elevator Lift: | False |
| Sewers: | Sewer |
| Although the information displayed is believed to be accurate, no warranties or representations are made of any kind. |
| IPRO REALTY LTD. |
|
|

BEHZAD Rahdari
Broker
Dir:
416-301-7556
Bus:
416-222-8600
Fax:
416-222-1237
| Book Showing | Email a Friend |
Jump To:
At a Glance:
| Type: | Freehold - Att/Row/Townhouse |
| Area: | Peel |
| Municipality: | Mississauga |
| Neighbourhood: | Erin Mills |
| Style: | 2-Storey |
| Approximate Age: | New |
| Beds: | 2 |
| Baths: | 3 |
| Fireplace: | N |
| Pool: | None |
Locatin Map:

