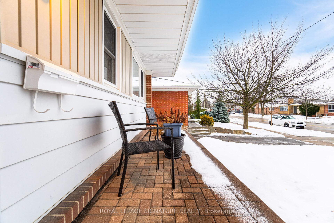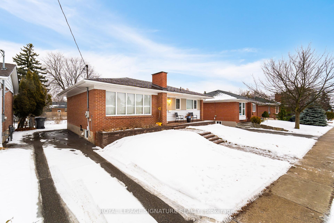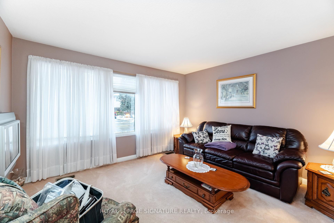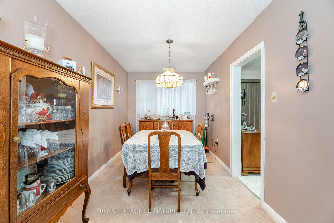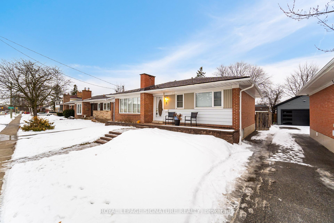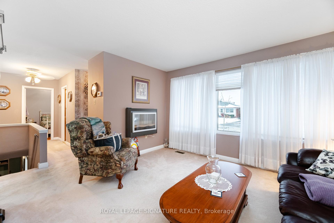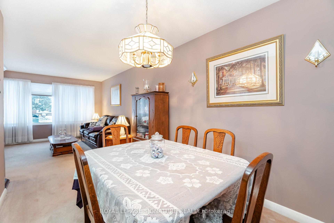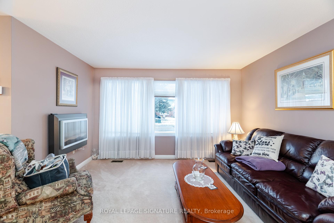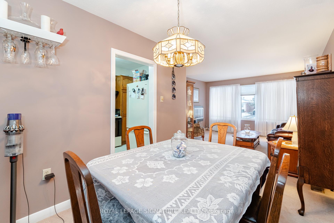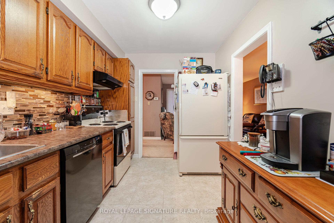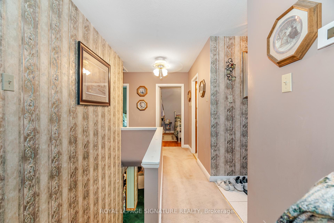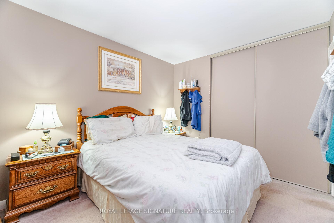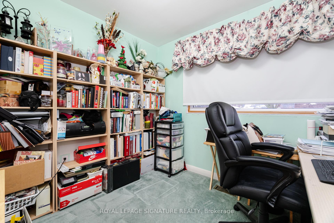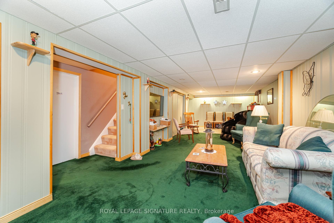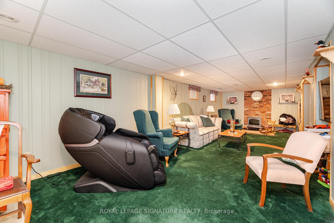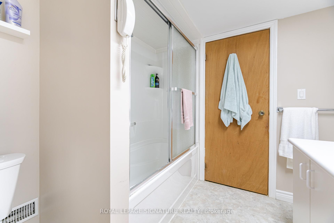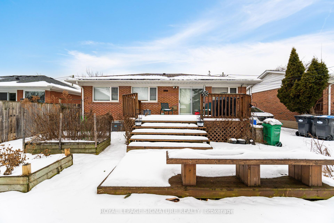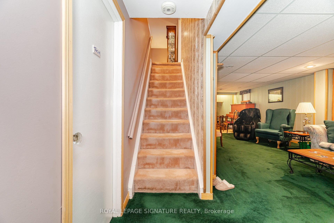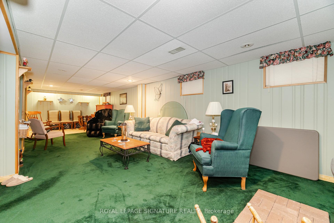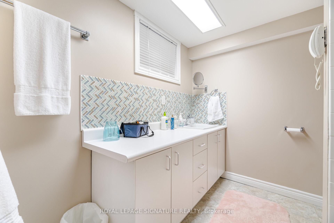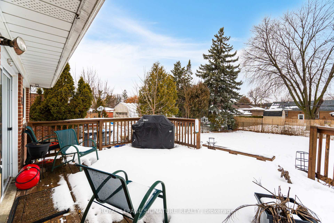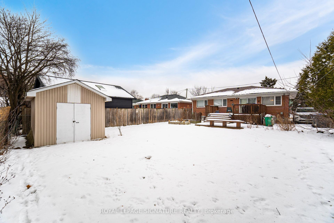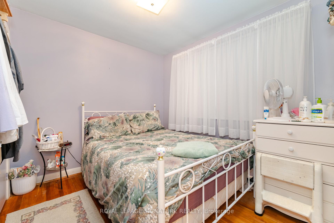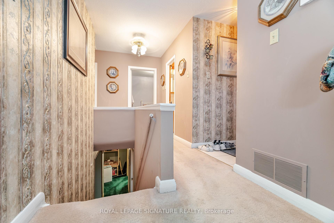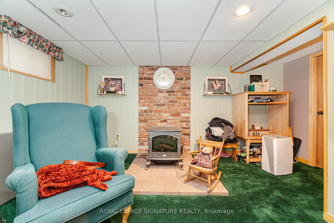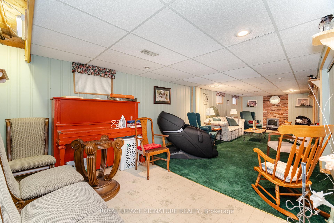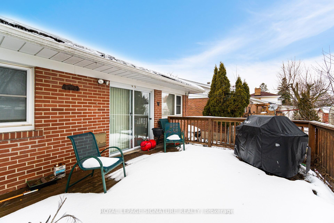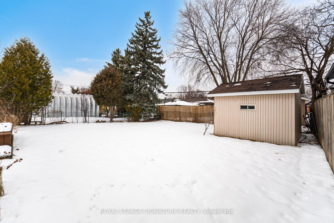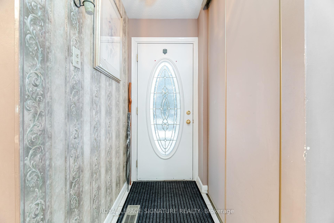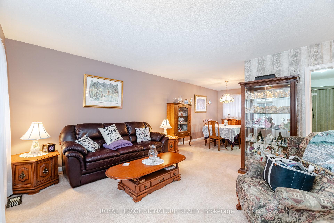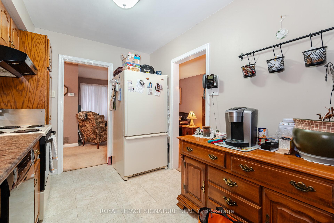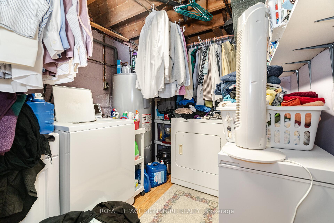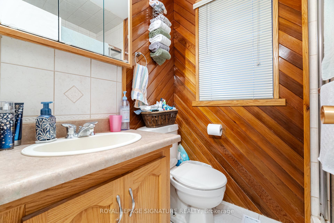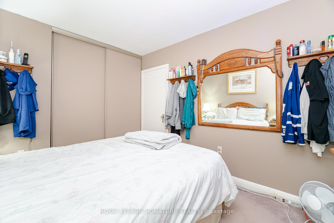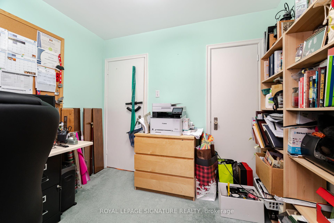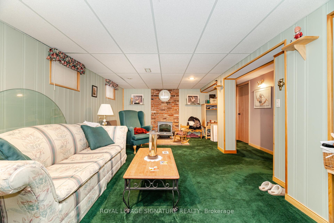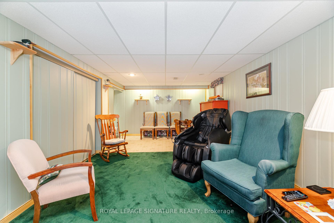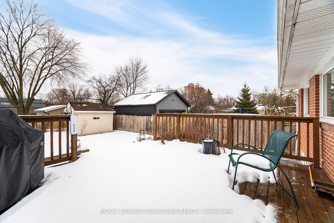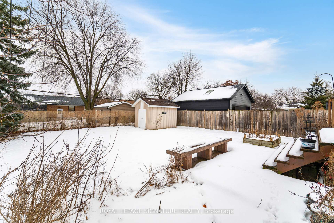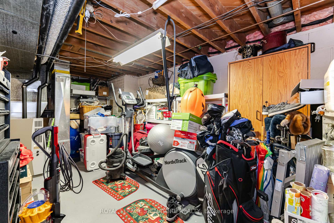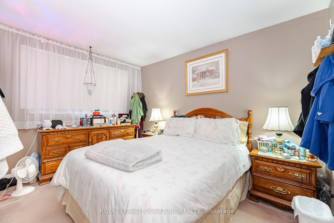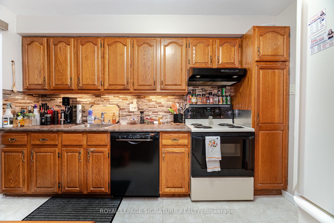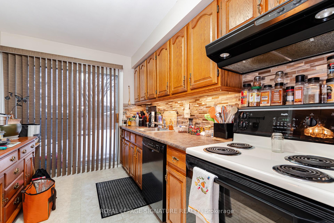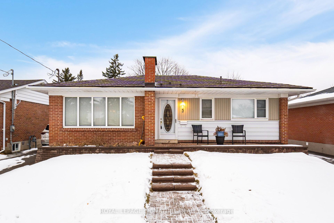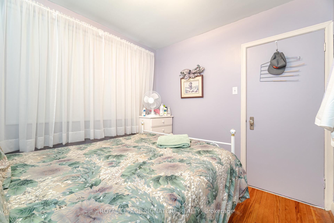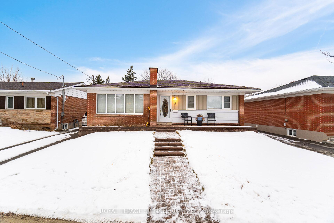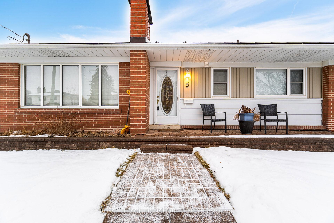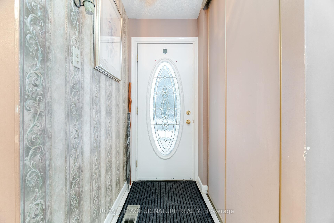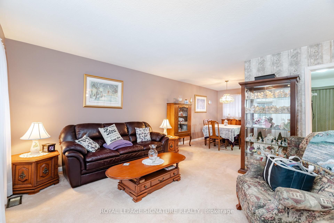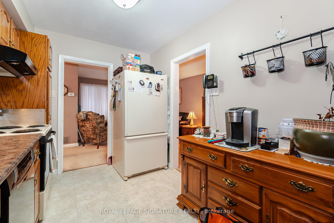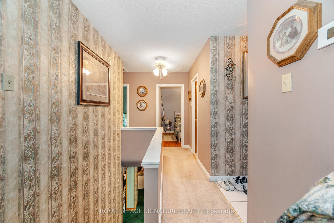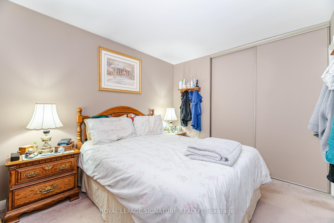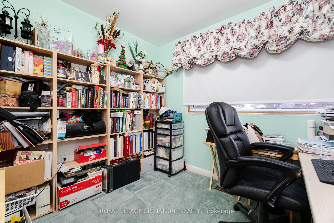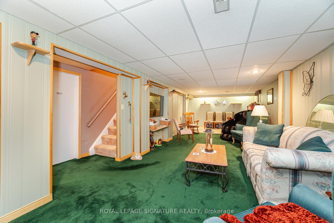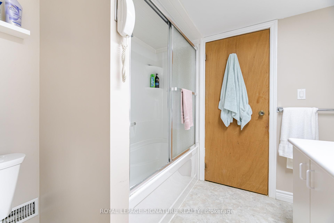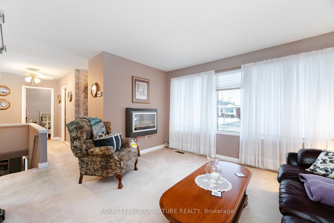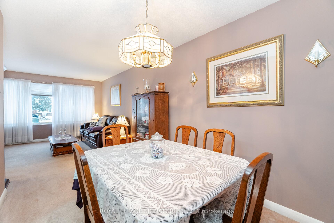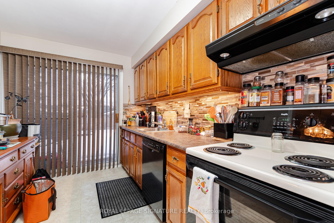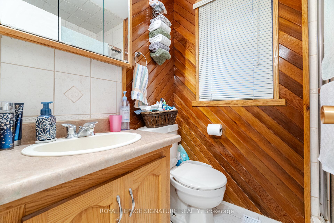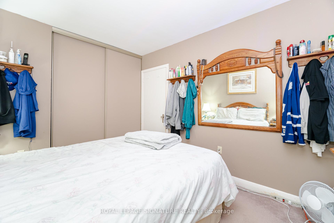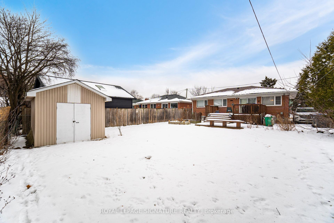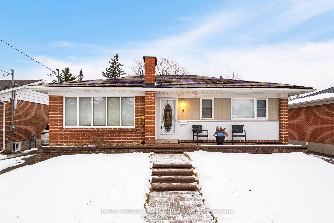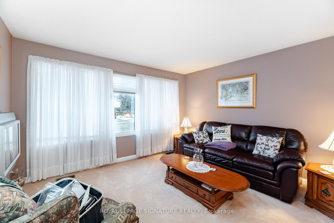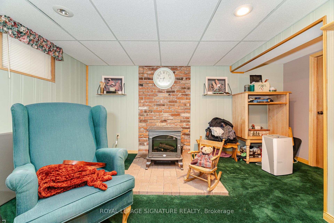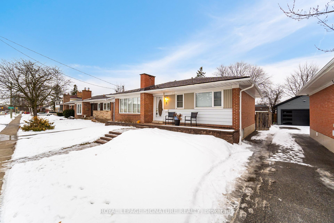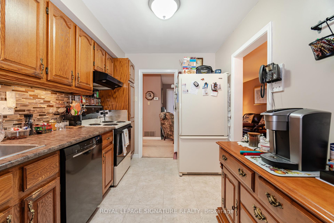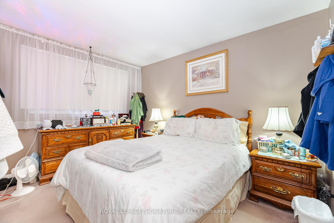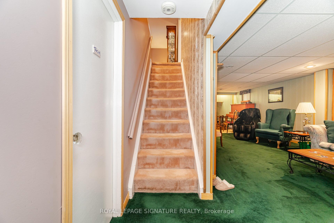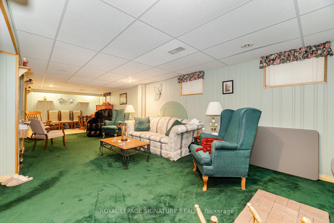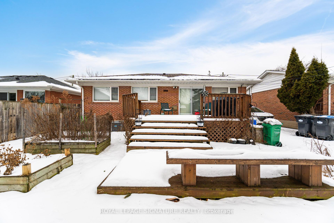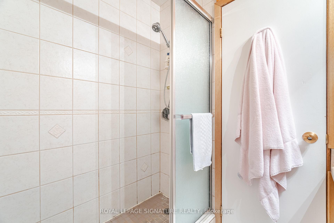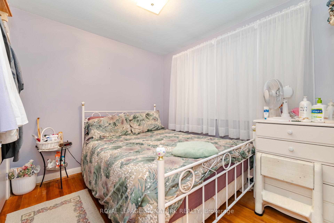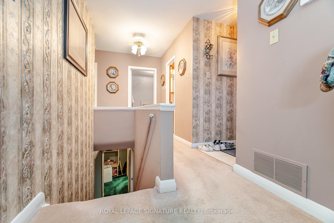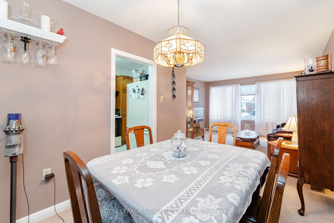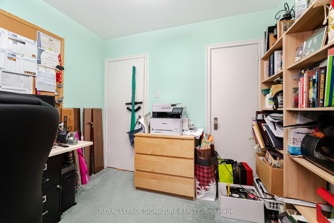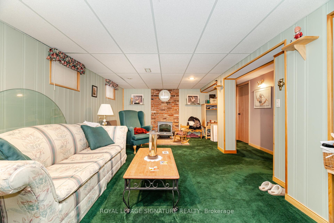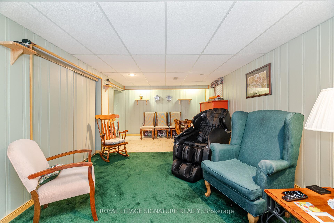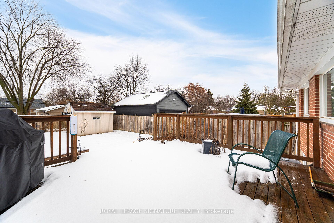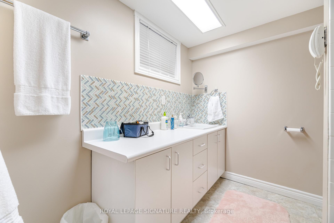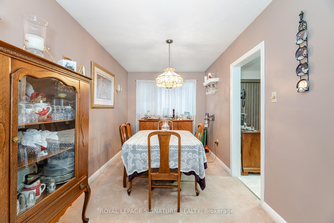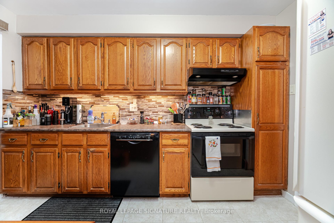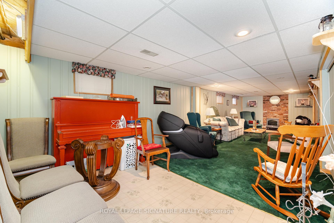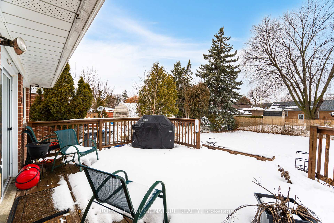$849,900
Available - For Sale
Listing ID: W11955461
5 Sterne Aven , Brampton, L6W 2Y3, Peel
| Welcome To This Beautifully Maintained 3-Bedroom, 2-Bathroom Detached Home In A Prime Brampton Location! This Home Is Full Of Potential Bring Your Creativity And Transform It Into The Home Of Your Dreams. Step Outside To Your Private, Fenced-In Backyard Featuring A Spacious Two-Tier Deck Perfect For Relaxing Or Entertaining. Plus, Enjoy The Convenience Of An Oversized Shed For Extra Storage. The Long Private Driveway Comfortably Fits 3 Cars, And The Home Sits Directly On A Bus Route For Easy Commuting. Additional Highlights Include A Durable Aluminum Roof Under Warranty And A Fantastic Location Close To Grocery Stores, Shopping, Transit, And Major Highways. Don't Miss This Incredible Opportunity - Book Your Showing Today! **EXTRAS** House Is Directly On Bus Route. Aluminum Roof Under Warranty. Nearby All Conveniences-Grocery, Shops, Transit & Highways! |
| Price | $849,900 |
| Taxes: | $4582.36 |
| Occupancy by: | Owner |
| Address: | 5 Sterne Aven , Brampton, L6W 2Y3, Peel |
| Directions/Cross Streets: | Main St S and Queen St E |
| Rooms: | 6 |
| Rooms +: | 1 |
| Bedrooms: | 3 |
| Bedrooms +: | 1 |
| Family Room: | F |
| Basement: | Finished, Full |
| Level/Floor | Room | Length(ft) | Width(ft) | Descriptions | |
| Room 1 | Main | Living Ro | 25.03 | 12.86 | Broadloom, Combined w/Dining, L-Shaped Room |
| Room 2 | Main | Dining Ro | 25.03 | 12.86 | Broadloom, Combined w/Living, Window |
| Room 3 | Main | Kitchen | 11.84 | 8.13 | Tile Floor, Family Size Kitchen, W/O To Yard |
| Room 4 | Main | Primary B | 12.14 | 9.32 | Broadloom, Window, Closet |
| Room 5 | Main | Bedroom 2 | 9.32 | 872.48 | Broadloom, Window, Closet |
| Room 6 | Main | Bedroom 3 | 9.41 | 8.1 | Broadloom, Window, Closet |
| Room 7 | Basement | Recreatio | 35.72 | 11.81 | Broadloom, Window, Open Concept |
| Room 8 | Basement | Laundry | 8.17 | 7.02 | Separate Room |
| Washroom Type | No. of Pieces | Level |
| Washroom Type 1 | 3 | Main |
| Washroom Type 2 | 4 | Basement |
| Washroom Type 3 | 0 | |
| Washroom Type 4 | 0 | |
| Washroom Type 5 | 0 |
| Total Area: | 0.00 |
| Property Type: | Detached |
| Style: | Bungalow |
| Exterior: | Brick |
| Garage Type: | None |
| (Parking/)Drive: | Private |
| Drive Parking Spaces: | 3 |
| Park #1 | |
| Parking Type: | Private |
| Park #2 | |
| Parking Type: | Private |
| Pool: | None |
| Property Features: | Clear View, Fenced Yard |
| CAC Included: | N |
| Water Included: | N |
| Cabel TV Included: | N |
| Common Elements Included: | N |
| Heat Included: | N |
| Parking Included: | N |
| Condo Tax Included: | N |
| Building Insurance Included: | N |
| Fireplace/Stove: | N |
| Heat Type: | Forced Air |
| Central Air Conditioning: | Central Air |
| Central Vac: | N |
| Laundry Level: | Syste |
| Ensuite Laundry: | F |
| Sewers: | Sewer |
$
%
Years
This calculator is for demonstration purposes only. Always consult a professional
financial advisor before making personal financial decisions.
| Although the information displayed is believed to be accurate, no warranties or representations are made of any kind. |
| ROYAL LEPAGE SIGNATURE REALTY |
|
|

BEHZAD Rahdari
Broker
Dir:
416-301-7556
Bus:
416-222-8600
Fax:
416-222-1237
| Virtual Tour | Book Showing | Email a Friend |
Jump To:
At a Glance:
| Type: | Freehold - Detached |
| Area: | Peel |
| Municipality: | Brampton |
| Neighbourhood: | Brampton East |
| Style: | Bungalow |
| Tax: | $4,582.36 |
| Beds: | 3+1 |
| Baths: | 2 |
| Fireplace: | N |
| Pool: | None |
Locatin Map:
Payment Calculator:

