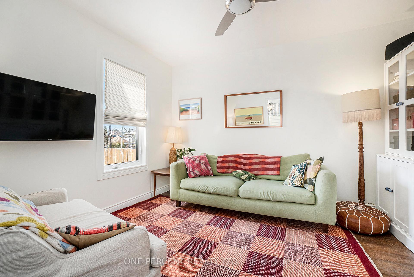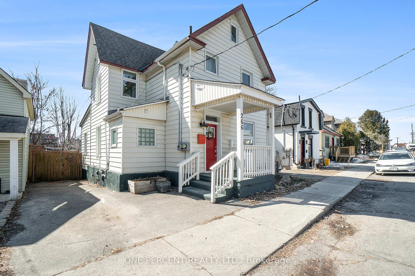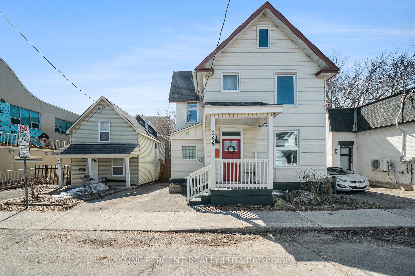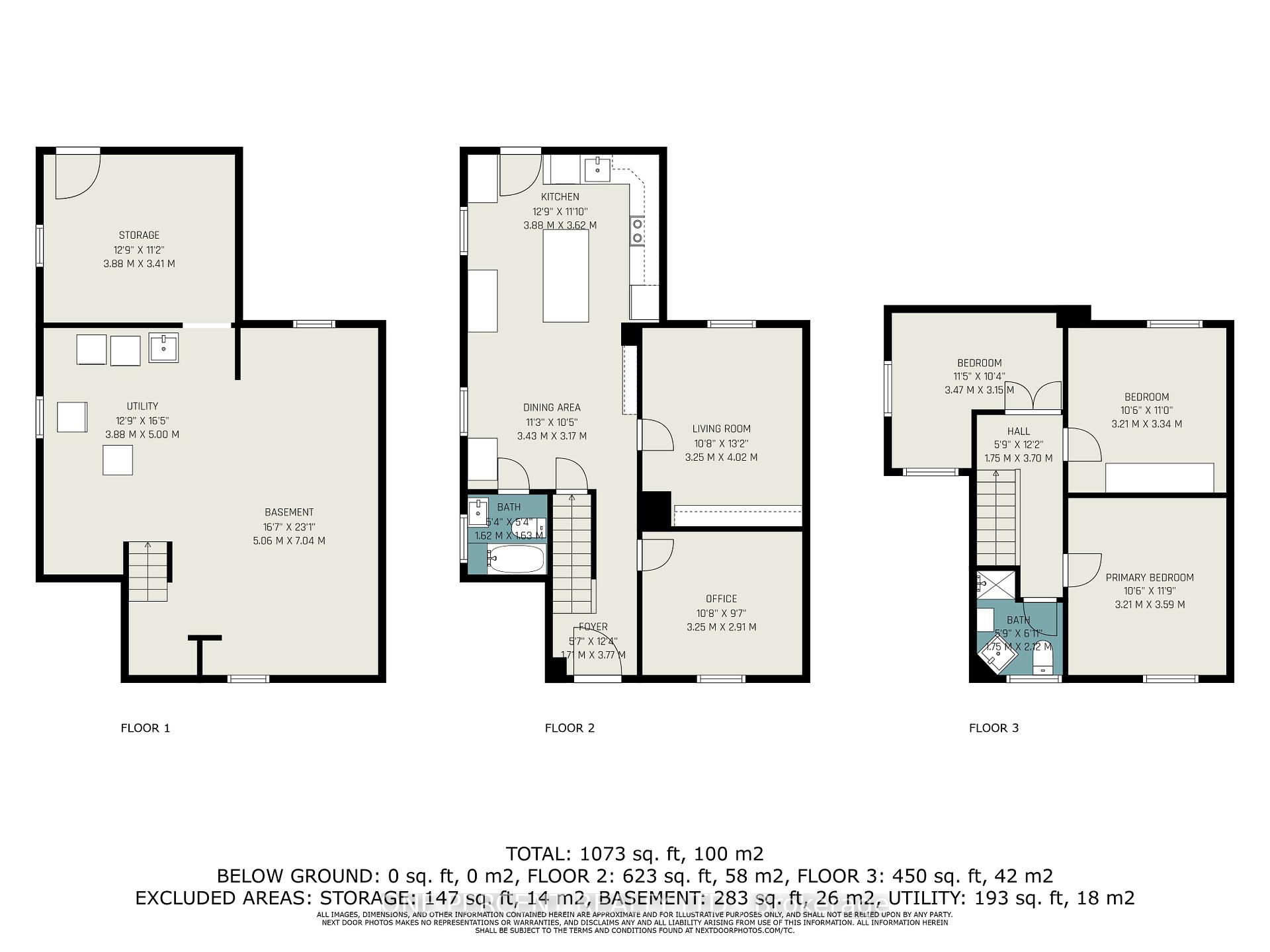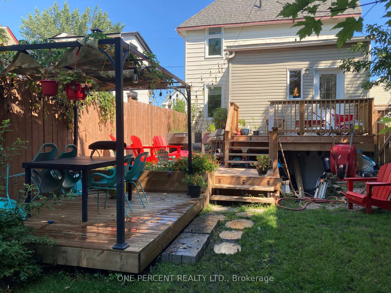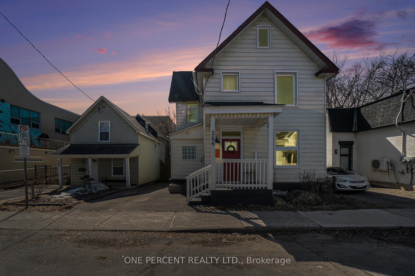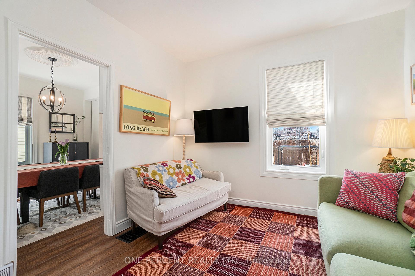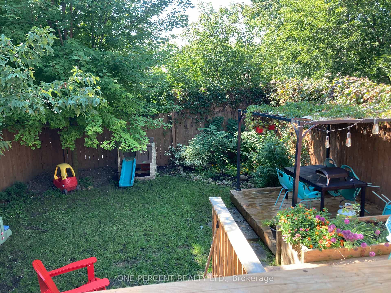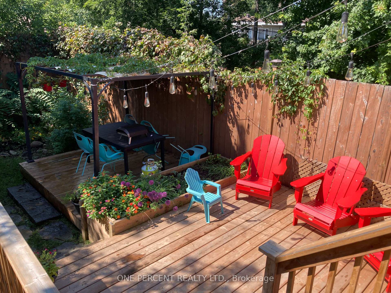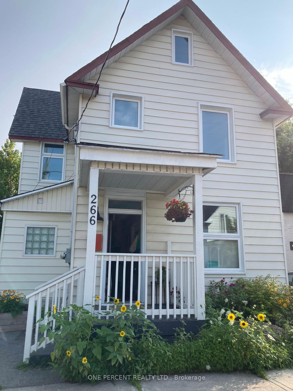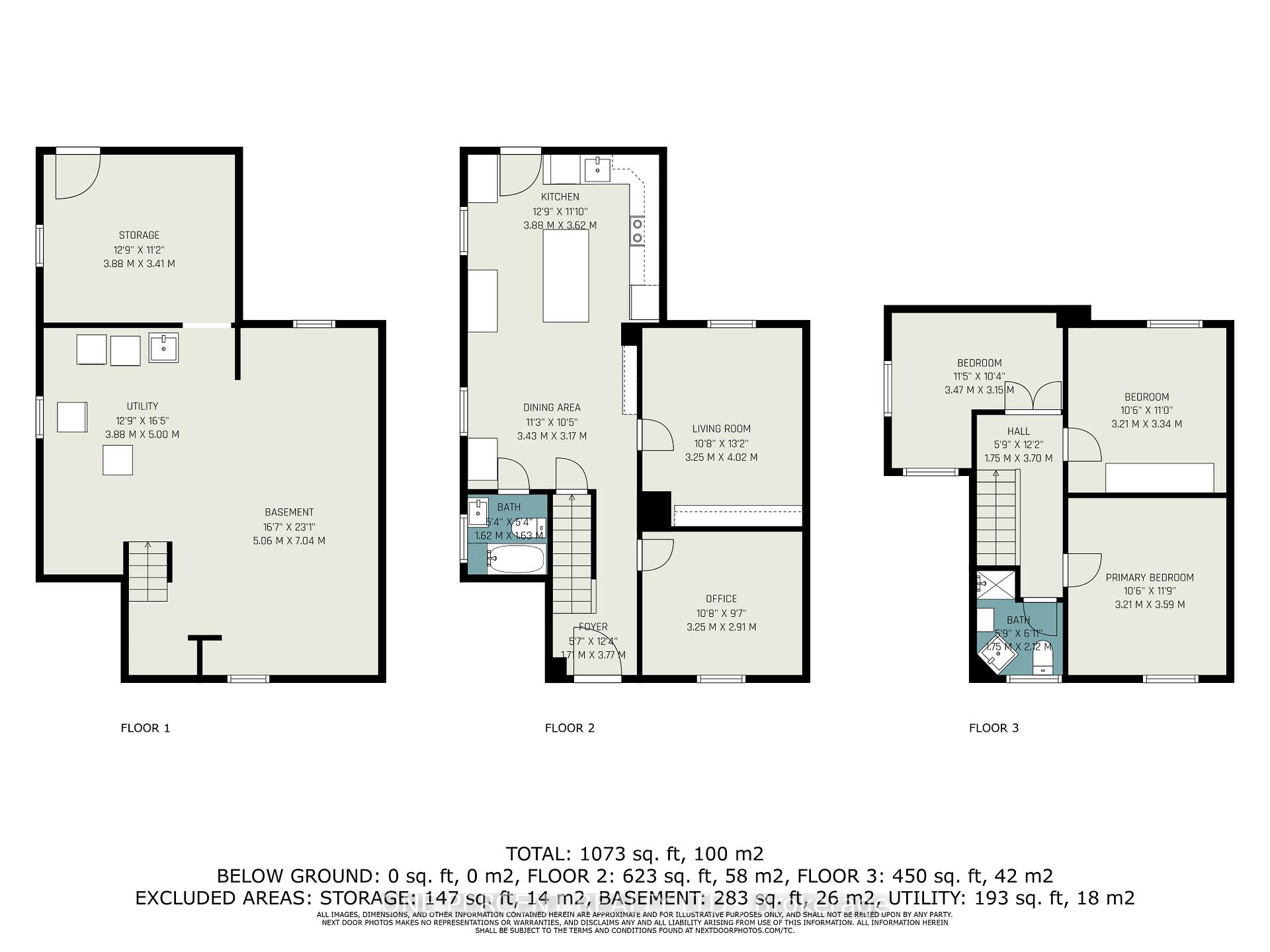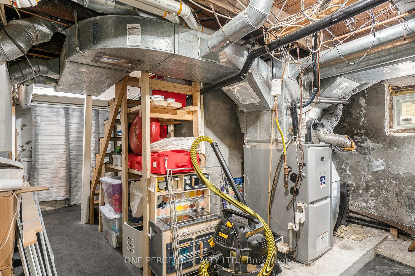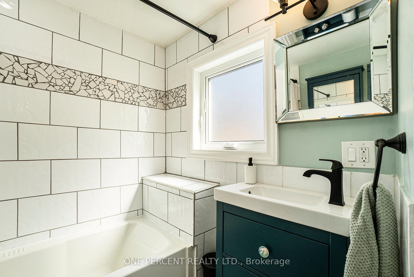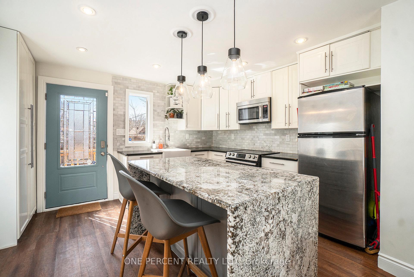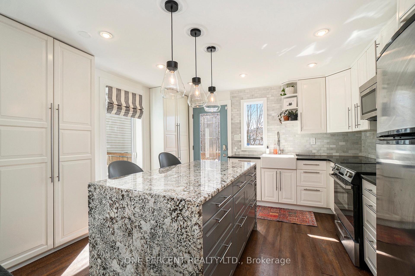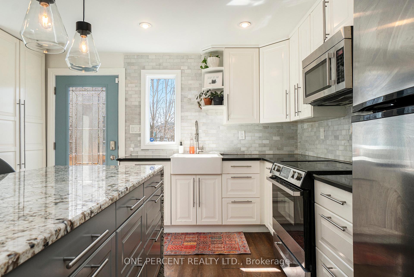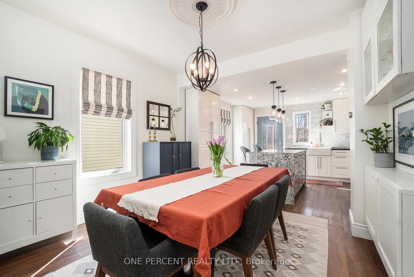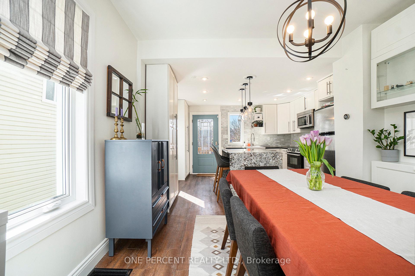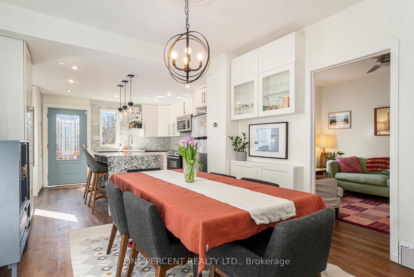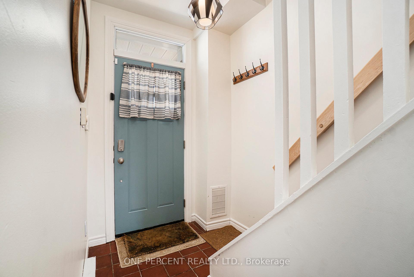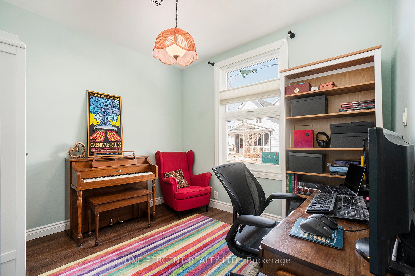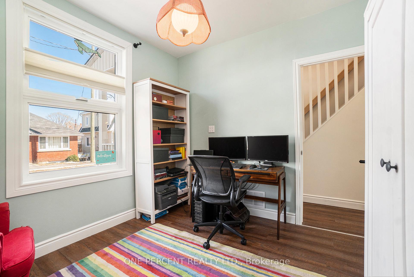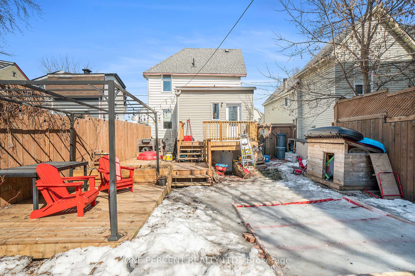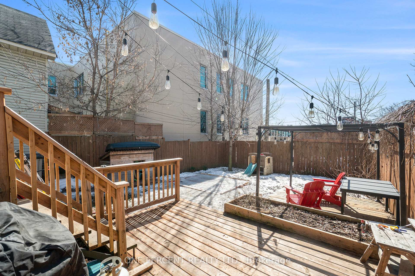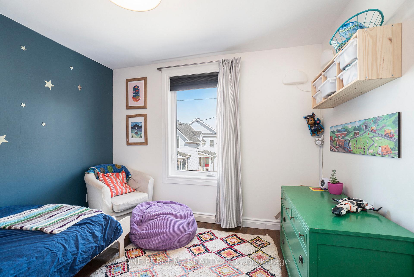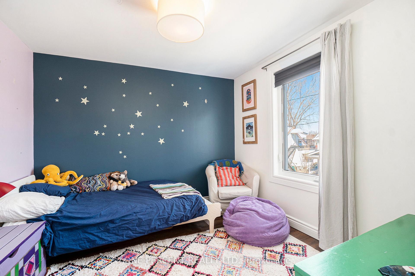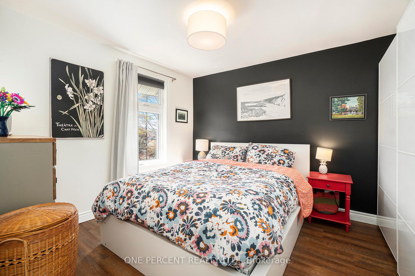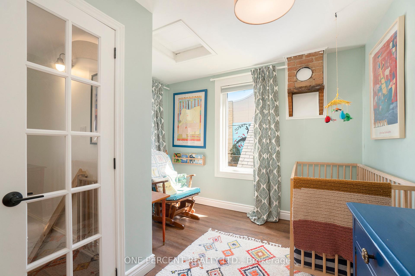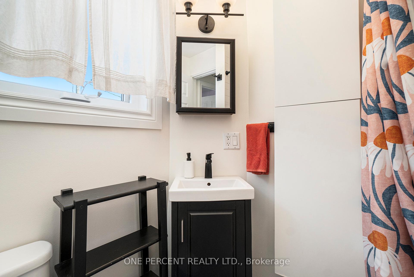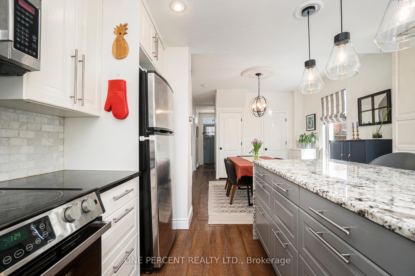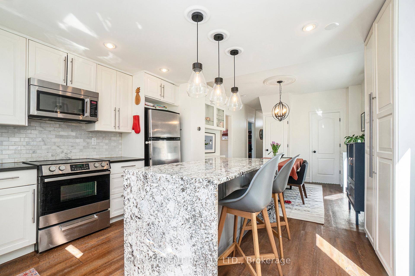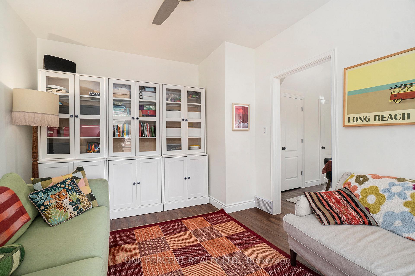$699,900
Available - For Sale
Listing ID: X12041180
266 Bradley Aven , Vanier and Kingsview Park, K1L 7E9, Ottawa
| Beautifully Updated Home in a Quiet Location! Tucked away on a peaceful street yet minutes from amenities, 266 Bradley Avenue is a thoughtfully renovated home blending modern updates with timeless charm. A new craftsman-style front door welcomes you into a bright, stylish space with warm rustic floors and rich neutral tones. Perfect for families, first-time buyers, or investors, this home offers both comfort and flexibility. The fully remodeled kitchen features sleek waterfall-edge granite counters, Carrera marble tile, stainless steel appliances, and a paneled dishwasher. The open-concept living area is filled with natural light, creating a warm and inviting atmosphere. Upstairs, three spacious bedrooms include one that retains electrical and plumbing for a second kitchen, allowing for easy duplex conversion. A main-floor den or office adds versatility, while two beautifully updated bathrooms provide style and function. A partially finished basement expands the living space with a recreation room, laundry, storage, and a workshop. A convenient walkout leads directly to the backyard. Recent upgrades include all-new windows, an on-demand water heater, modern light fixtures, and updated window treatments. The bathrooms have been tastefully upgraded, replacing a plastic shower insert with a sleek tiled shower. Fresh interior paint enhances the homes appeal. Outside, a newly built back deck, upgraded landscaping, a freshly painted foundation, a wooden railing, and stylish exterior lighting complete the homes exterior. The private backyard offers the perfect retreat for relaxation or entertaining. With its flexible layout and duplex potential, this home is a fantastic opportunity for buyers and investors alike. Don't miss out. Schedule your private showing today! |
| Price | $699,900 |
| Taxes: | $3876.00 |
| Assessment Year: | 2024 |
| Occupancy by: | Owner |
| Address: | 266 Bradley Aven , Vanier and Kingsview Park, K1L 7E9, Ottawa |
| Directions/Cross Streets: | Monfort Street and Bradley Avenue |
| Rooms: | 9 |
| Bedrooms: | 3 |
| Bedrooms +: | 0 |
| Family Room: | F |
| Basement: | Partially Fi, Full |
| Level/Floor | Room | Length(ft) | Width(ft) | Descriptions | |
| Room 1 | Main | Dining Ro | 11.58 | 10.66 | |
| Room 2 | Main | Kitchen | 12.99 | 11.48 | |
| Room 3 | Second | Primary B | 10.23 | 10.5 | |
| Room 4 | Second | Bedroom | 10.4 | 10.3 | |
| Room 5 | Second | Bedroom | 9.97 | 8.99 | |
| Room 6 | Lower | Other | 15.97 | 9.58 | |
| Room 7 | Main | Den | 10.5 | 9.97 | |
| Room 8 | Second | Bathroom | 5.41 | 5.9 | |
| Room 9 | Main | Living Ro | 9.32 | 10.07 | |
| Room 10 | Main | Bathroom | 5.58 | 5.74 |
| Washroom Type | No. of Pieces | Level |
| Washroom Type 1 | 3 | Second |
| Washroom Type 2 | 4 | Main |
| Washroom Type 3 | 0 | |
| Washroom Type 4 | 0 | |
| Washroom Type 5 | 0 |
| Total Area: | 0.00 |
| Property Type: | Duplex |
| Style: | 2-Storey |
| Exterior: | Aluminum Siding |
| Garage Type: | None |
| (Parking/)Drive: | Available |
| Drive Parking Spaces: | 3 |
| Park #1 | |
| Parking Type: | Available |
| Park #2 | |
| Parking Type: | Available |
| Pool: | None |
| CAC Included: | N |
| Water Included: | N |
| Cabel TV Included: | N |
| Common Elements Included: | N |
| Heat Included: | N |
| Parking Included: | N |
| Condo Tax Included: | N |
| Building Insurance Included: | N |
| Fireplace/Stove: | N |
| Heat Type: | Forced Air |
| Central Air Conditioning: | Central Air |
| Central Vac: | N |
| Laundry Level: | Syste |
| Ensuite Laundry: | F |
| Elevator Lift: | False |
| Sewers: | Sewer |
| Utilities-Cable: | Y |
| Utilities-Hydro: | Y |
$
%
Years
This calculator is for demonstration purposes only. Always consult a professional
financial advisor before making personal financial decisions.
| Although the information displayed is believed to be accurate, no warranties or representations are made of any kind. |
| ONE PERCENT REALTY LTD. |
|
|

BEHZAD Rahdari
Broker
Dir:
416-301-7556
Bus:
416-222-8600
Fax:
416-222-1237
| Virtual Tour | Book Showing | Email a Friend |
Jump To:
At a Glance:
| Type: | Freehold - Duplex |
| Area: | Ottawa |
| Municipality: | Vanier and Kingsview Park |
| Neighbourhood: | 3402 - Vanier |
| Style: | 2-Storey |
| Tax: | $3,876 |
| Beds: | 3 |
| Baths: | 2 |
| Fireplace: | N |
| Pool: | None |
Locatin Map:
Payment Calculator:

