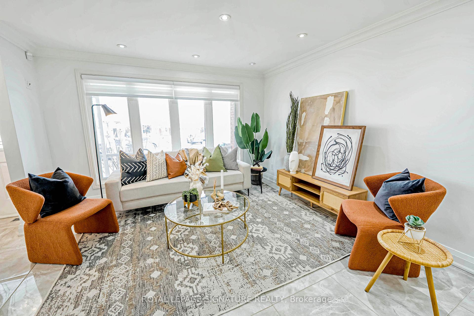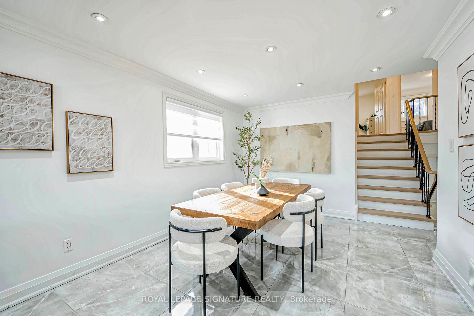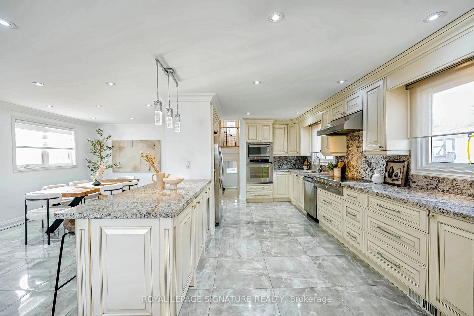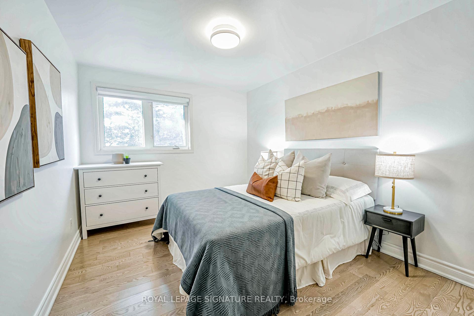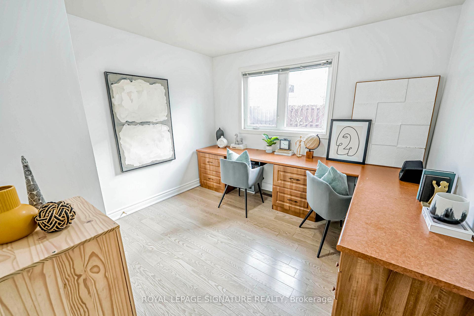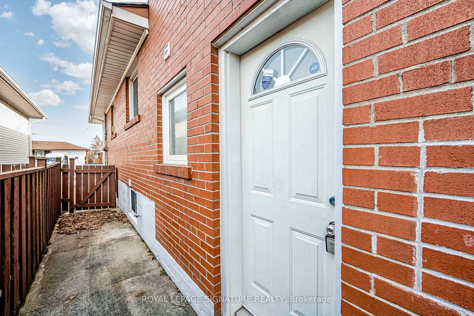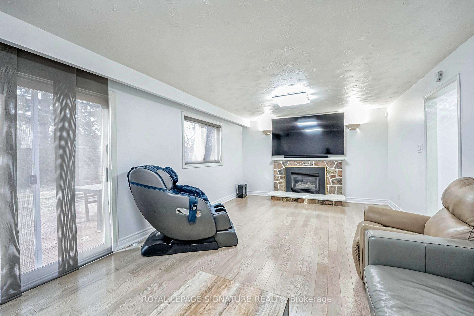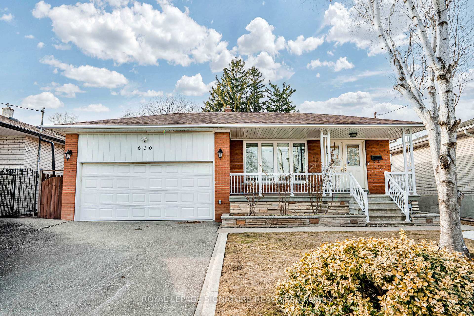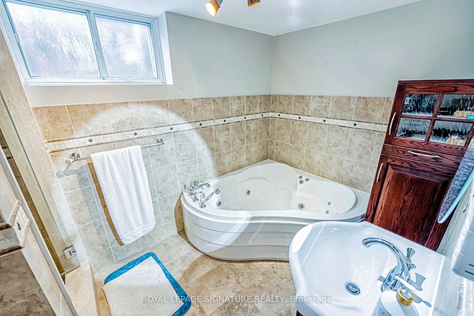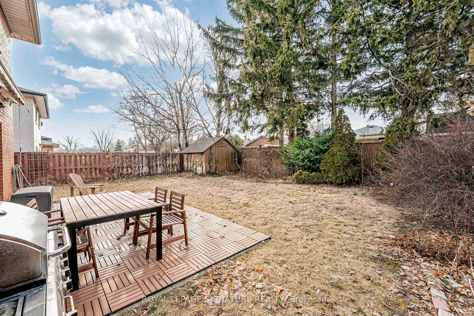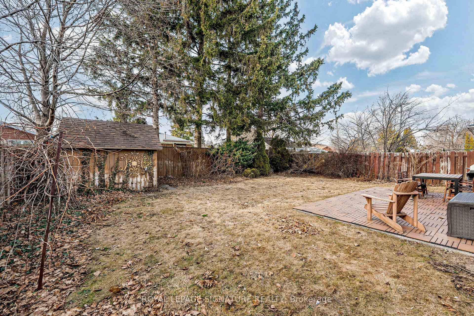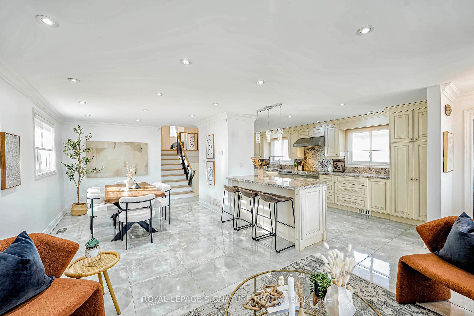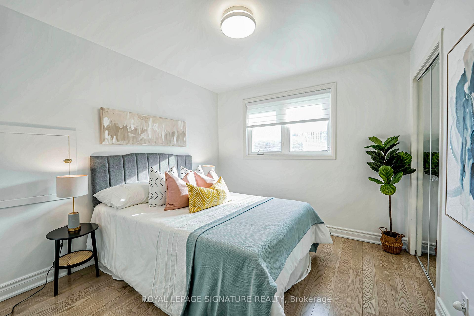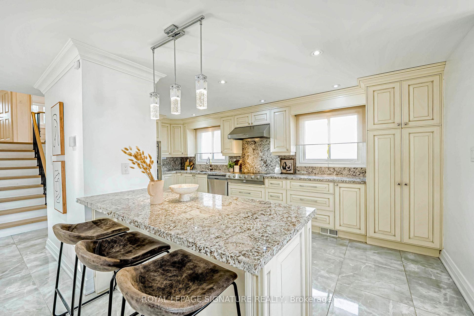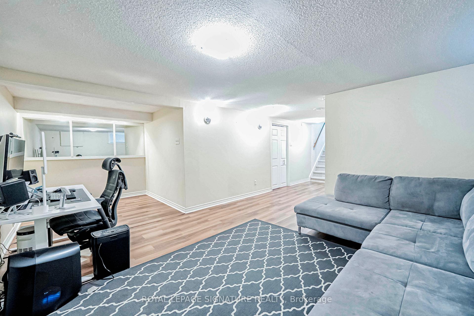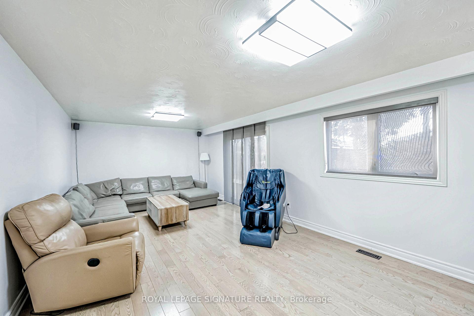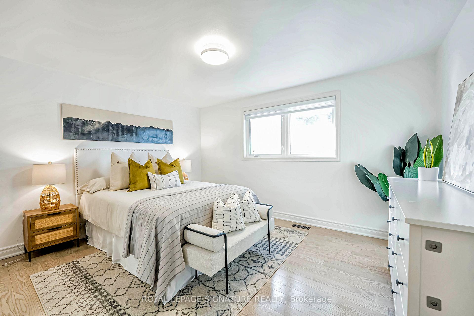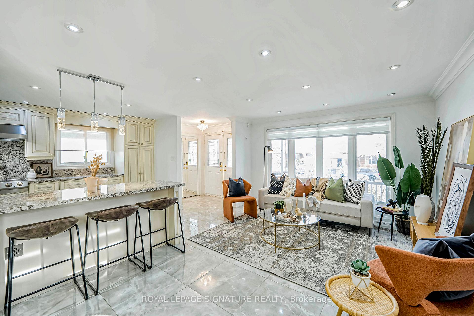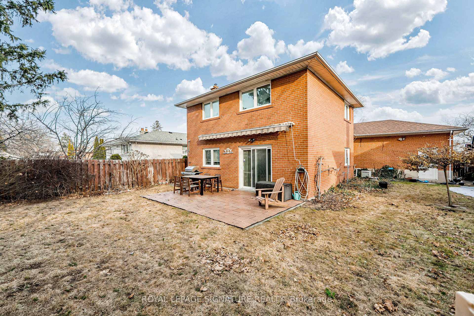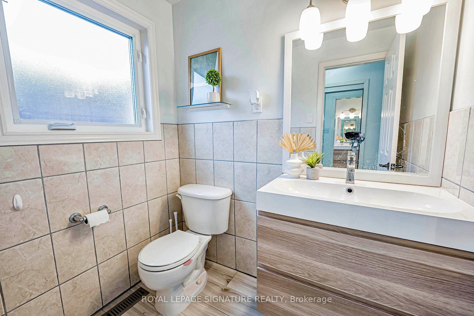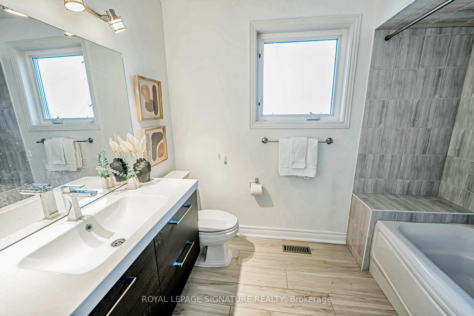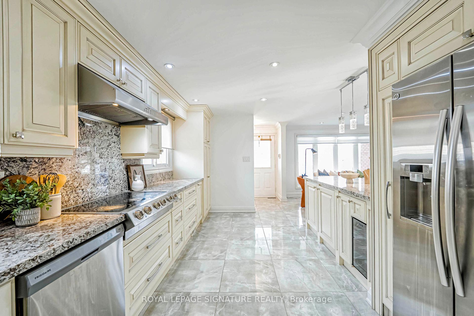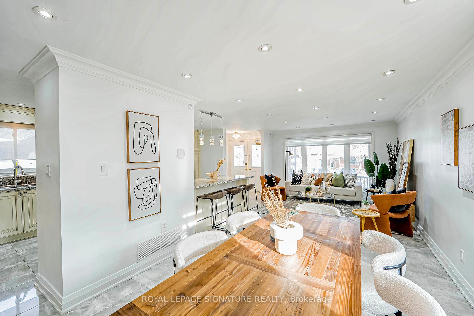$1,149,000
Available - For Sale
Listing ID: W12028021
660 Netherton Cres , Mississauga, L4Y 2M4, Peel
| Welcome to 660 Netherton Crescent, a beautifully upgraded 4-level backsplit in Mississaugas sought-after Applewood community. This spacious home offers four bedrooms, three bathrooms, and elegant living spaces with travertine flooring and abundant natural light. The modern kitchen boasts granite countertops and stainless steel appliances, while the finished lower level features large recreation space and a four-piece bathroom, and a separate entrance perfect for an in-law suite or rental potential. A standout feature of this home is the convenient walkout from the family room, providing seamless access to the backyard, ideal for entertaining or enjoying outdoor living. The private yard, complete with an abundant of green space, offers a peaceful retreat, while the attached two-car garage and central air conditioning ensure comfort year-round. Situated near top-rated schools, this home is also close to parks, shopping, and transit. Offering modern upgrades, a functional layout, and a prime location, 660 Netherton Crescent is the perfect place to call home. Dont miss out on this exceptional opportunity! |
| Price | $1,149,000 |
| Taxes: | $7781.00 |
| Occupancy by: | Owner |
| Address: | 660 Netherton Cres , Mississauga, L4Y 2M4, Peel |
| Directions/Cross Streets: | Bloor Street /Cawthra Road |
| Rooms: | 9 |
| Bedrooms: | 4 |
| Bedrooms +: | 0 |
| Family Room: | T |
| Basement: | Finished |
| Level/Floor | Room | Length(ft) | Width(ft) | Descriptions | |
| Room 1 | Main | Living Ro | 25.91 | 10.99 | Combined w/Dining, Combined w/Kitchen, Window |
| Room 2 | Main | Dining Ro | 25.91 | 10.99 | Combined w/Kitchen, Combined w/Living, Window |
| Room 3 | Main | Kitchen | 11.25 | 19.58 | Combined w/Dining, Stainless Steel Appl, Modern Kitchen |
| Room 4 | Upper | Primary B | 14.99 | 13.15 | Hardwood Floor, Closet, Window |
| Room 5 | Upper | Bedroom 2 | 10.07 | 13.15 | Hardwood Floor, Closet, Window |
| Room 6 | Upper | Bedroom 3 | 10.99 | 10.43 | Hardwood Floor, Closet, Window |
| Room 7 | Lower | Bedroom 4 | 10.92 | 11.25 | Hardwood Floor, Closet, Window |
| Room 8 | Lower | Family Ro | 25.58 | 12.07 | Hardwood Floor, W/O To Yard, Fireplace |
| Room 9 | Basement | Recreatio | 22.01 | 13.84 | 4 Pc Bath, Laminate, Irregular Room |
| Washroom Type | No. of Pieces | Level |
| Washroom Type 1 | 4 | Upper |
| Washroom Type 2 | 2 | Main |
| Washroom Type 3 | 4 | Basement |
| Washroom Type 4 | 0 | |
| Washroom Type 5 | 0 |
| Total Area: | 0.00 |
| Property Type: | Detached |
| Style: | Backsplit 4 |
| Exterior: | Brick |
| Garage Type: | Attached |
| (Parking/)Drive: | Available |
| Drive Parking Spaces: | 2 |
| Park #1 | |
| Parking Type: | Available |
| Park #2 | |
| Parking Type: | Available |
| Pool: | None |
| CAC Included: | N |
| Water Included: | N |
| Cabel TV Included: | N |
| Common Elements Included: | N |
| Heat Included: | N |
| Parking Included: | N |
| Condo Tax Included: | N |
| Building Insurance Included: | N |
| Fireplace/Stove: | Y |
| Heat Type: | Forced Air |
| Central Air Conditioning: | Central Air |
| Central Vac: | N |
| Laundry Level: | Syste |
| Ensuite Laundry: | F |
| Sewers: | Sewer |
$
%
Years
This calculator is for demonstration purposes only. Always consult a professional
financial advisor before making personal financial decisions.
| Although the information displayed is believed to be accurate, no warranties or representations are made of any kind. |
| ROYAL LEPAGE SIGNATURE REALTY |
|
|

BEHZAD Rahdari
Broker
Dir:
416-301-7556
Bus:
416-222-8600
Fax:
416-222-1237
| Virtual Tour | Book Showing | Email a Friend |
Jump To:
At a Glance:
| Type: | Freehold - Detached |
| Area: | Peel |
| Municipality: | Mississauga |
| Neighbourhood: | Applewood |
| Style: | Backsplit 4 |
| Tax: | $7,781 |
| Beds: | 4 |
| Baths: | 3 |
| Fireplace: | Y |
| Pool: | None |
Locatin Map:
Payment Calculator:

