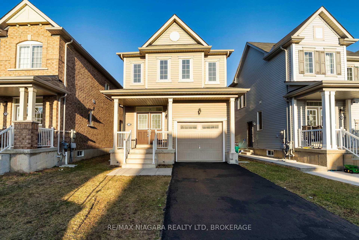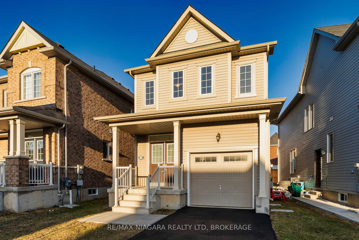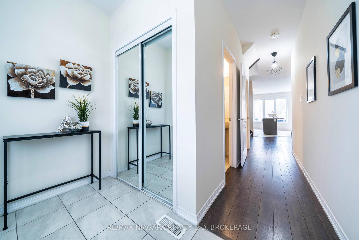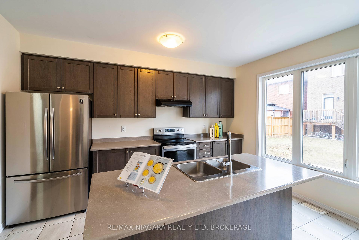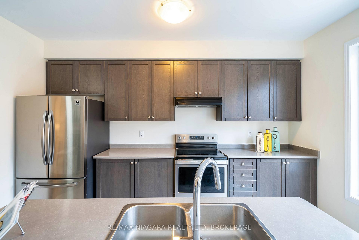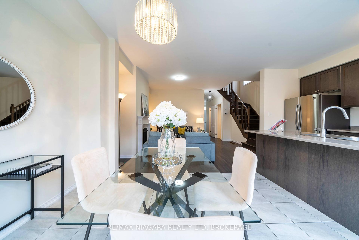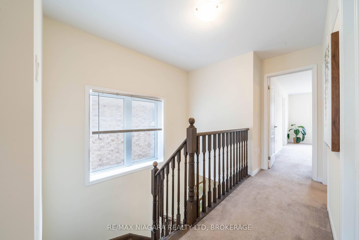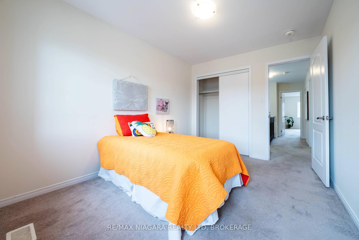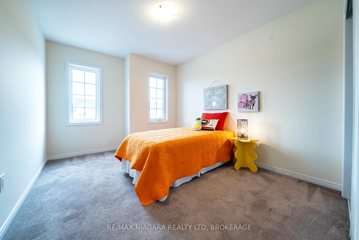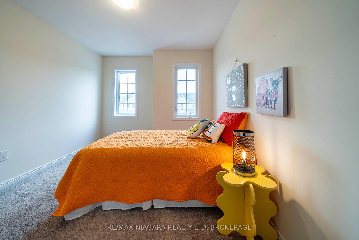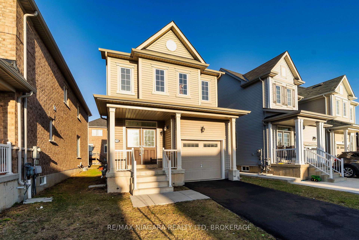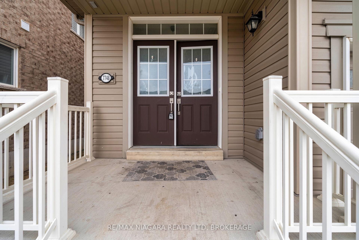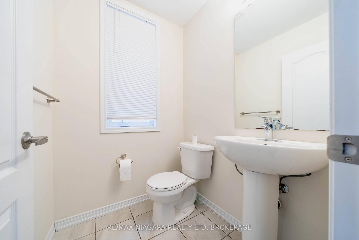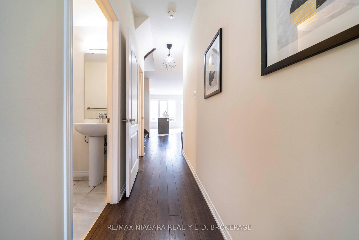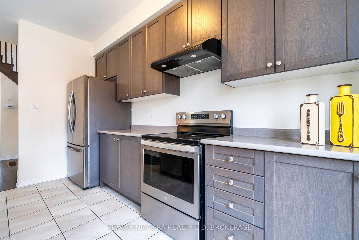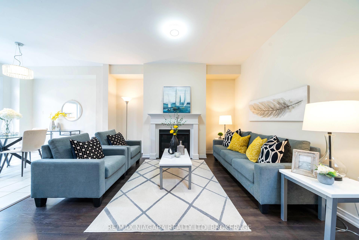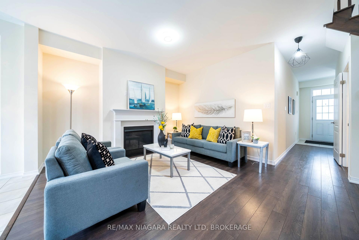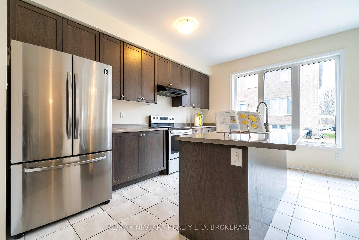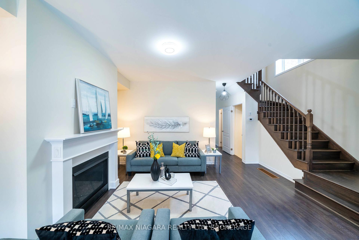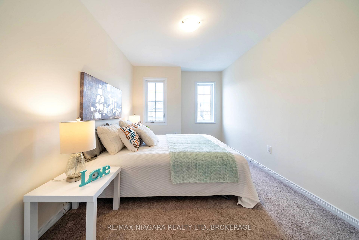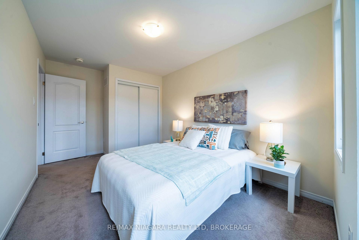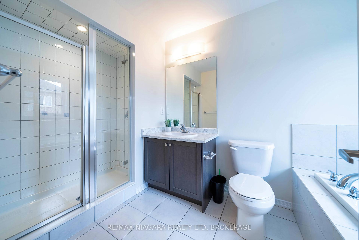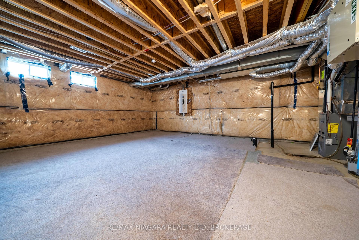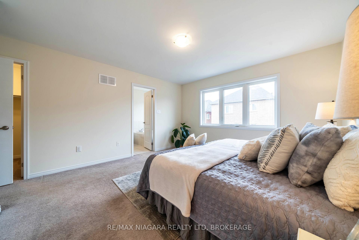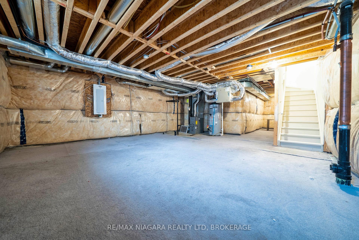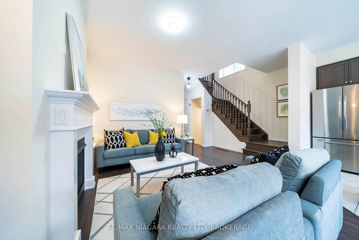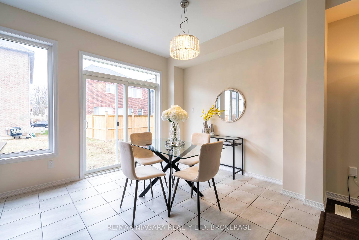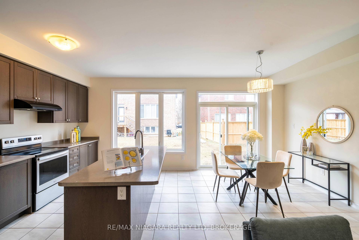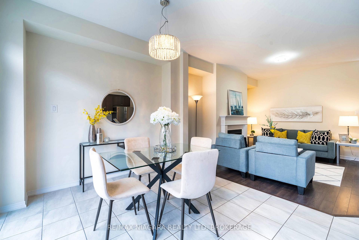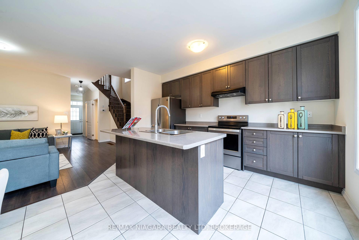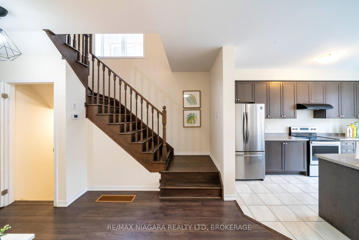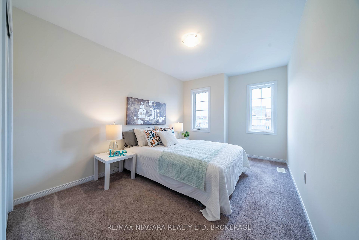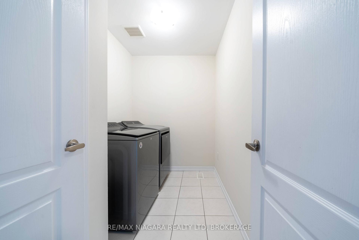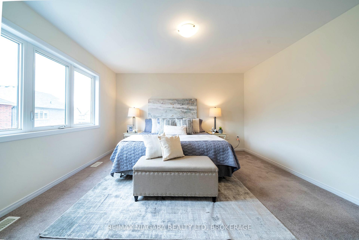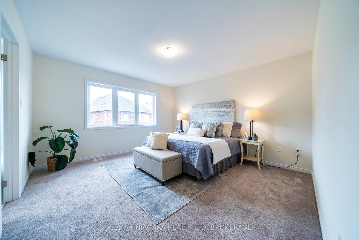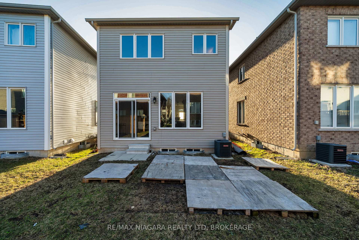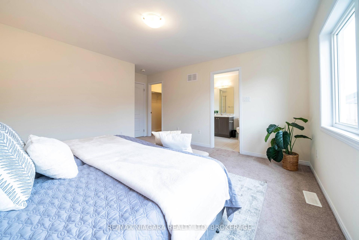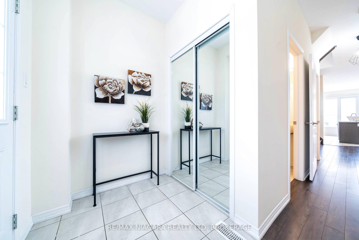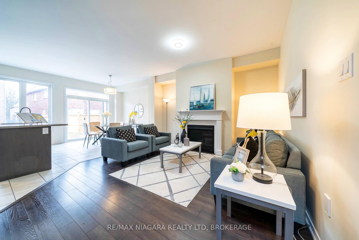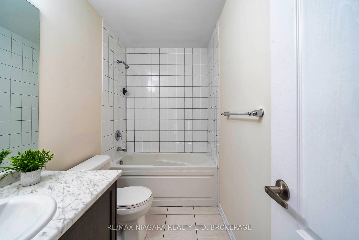$699,000
Available - For Sale
Listing ID: X12028035
7748 SHAGBARK Aven , Niagara Falls, L2H 3R8, Niagara
| This charming home is sure to steal the hearts of many buyers! Welcome to 7748 Shagbark Ave, a meticulously maintained two-storey home located in the highly sought-after south end of Niagara Falls. This is the perfect spot for a young couple or first-time family!The main level boasts a bright, open-concept design with high ceilings and beautiful hardwood flooring throughout. The kitchen offers plenty of cabinet space for storage and features sleek countertops for a modern touch. Upstairs, you'll find three generously-sized bedrooms, each with ample closet space. The master bedroom includes its own private 4-piece ensuite, complete with a relaxing bathtub, ideal for unwinding after a long day.For added convenience, the laundry room is located on the second floor. The home also includes an attached single garage with interior access, plus a driveway that provides space for two additional parking spots. Located just minutes from Niagara Falls, MarineLand, the Costco, major retailers, a cinema, and various shopping centers, this home offers superb access to the QEW and the US Rainbow Bridge. |
| Price | $699,000 |
| Taxes: | $5341.00 |
| Occupancy by: | Vacant |
| Address: | 7748 SHAGBARK Aven , Niagara Falls, L2H 3R8, Niagara |
| Acreage: | < .50 |
| Directions/Cross Streets: | major intersection Garner Road and McLeod Rd |
| Rooms: | 9 |
| Bedrooms: | 3 |
| Bedrooms +: | 0 |
| Family Room: | F |
| Basement: | Unfinished, Full |
| Level/Floor | Room | Length(ft) | Width(ft) | Descriptions | |
| Room 1 | Main | Kitchen | 19.45 | 10.4 | Open Concept, Combined w/Dining, Stainless Steel Appl |
| Room 2 | Main | Living Ro | 15.55 | 12.79 | Fireplace, Open Concept, Hardwood Floor |
| Room 3 | Main | Bathroom | 5.35 | 4.82 | 2 Pc Bath, Tile Floor, Window |
| Room 4 | Second | Bedroom | 11.97 | 9.81 | Window, Closet Organizers |
| Room 5 | Second | Bedroom | 13.55 | 9.28 | Window, Closet Organizers |
| Room 6 | Second | Bedroom | 13.35 | 13.02 | Walk-In Closet(s), Window, 4 Pc Ensuite |
| Room 7 | Second | Bathroom | 9.22 | 4.92 | 3 Pc Bath, Tile Floor |
| Room 8 | Second | Bathroom | 12.46 | 6.07 | 4 Pc Ensuite, Tile Floor, Window |
| Room 9 | Second | Laundry | 9.25 | 5.35 | Separate Room, Tile Floor |
| Washroom Type | No. of Pieces | Level |
| Washroom Type 1 | 2 | Main |
| Washroom Type 2 | 3 | Second |
| Washroom Type 3 | 4 | Second |
| Washroom Type 4 | 0 | |
| Washroom Type 5 | 0 |
| Total Area: | 0.00 |
| Approximatly Age: | 6-15 |
| Property Type: | Detached |
| Style: | 2-Storey |
| Exterior: | Shingle , Vinyl Siding |
| Garage Type: | Attached |
| (Parking/)Drive: | Private |
| Drive Parking Spaces: | 2 |
| Park #1 | |
| Parking Type: | Private |
| Park #2 | |
| Parking Type: | Private |
| Pool: | None |
| Approximatly Age: | 6-15 |
| Property Features: | Hospital |
| CAC Included: | N |
| Water Included: | N |
| Cabel TV Included: | N |
| Common Elements Included: | N |
| Heat Included: | N |
| Parking Included: | N |
| Condo Tax Included: | N |
| Building Insurance Included: | N |
| Fireplace/Stove: | N |
| Heat Type: | Forced Air |
| Central Air Conditioning: | Central Air |
| Central Vac: | N |
| Laundry Level: | Syste |
| Ensuite Laundry: | F |
| Elevator Lift: | False |
| Sewers: | Sewer |
$
%
Years
This calculator is for demonstration purposes only. Always consult a professional
financial advisor before making personal financial decisions.
| Although the information displayed is believed to be accurate, no warranties or representations are made of any kind. |
| RE/MAX NIAGARA REALTY LTD, BROKERAGE |
|
|

BEHZAD Rahdari
Broker
Dir:
416-301-7556
Bus:
416-222-8600
Fax:
416-222-1237
| Virtual Tour | Book Showing | Email a Friend |
Jump To:
At a Glance:
| Type: | Freehold - Detached |
| Area: | Niagara |
| Municipality: | Niagara Falls |
| Neighbourhood: | 222 - Brown |
| Style: | 2-Storey |
| Approximate Age: | 6-15 |
| Tax: | $5,341 |
| Beds: | 3 |
| Baths: | 3 |
| Fireplace: | N |
| Pool: | None |
Locatin Map:
Payment Calculator:

