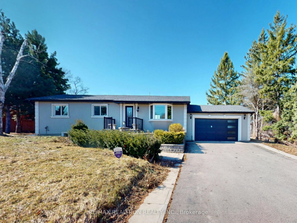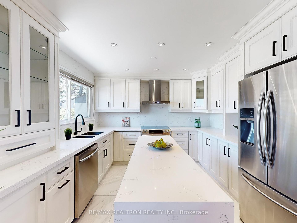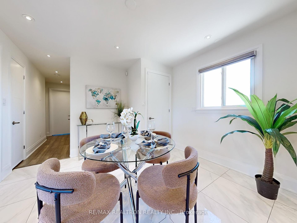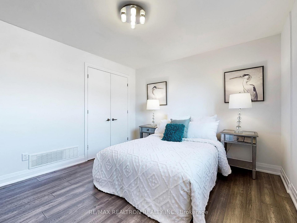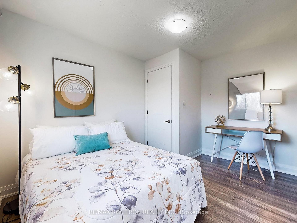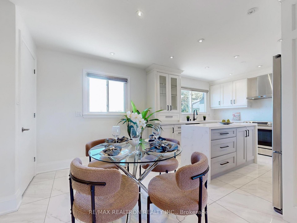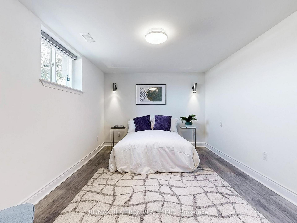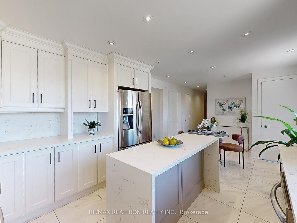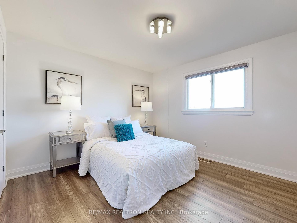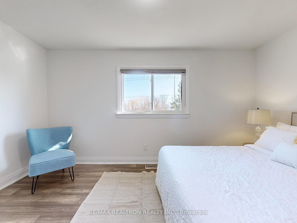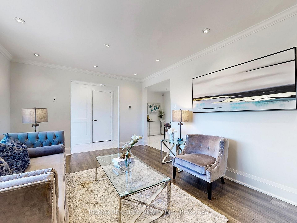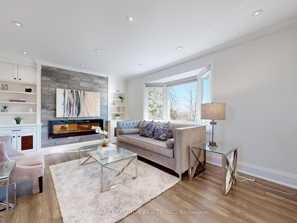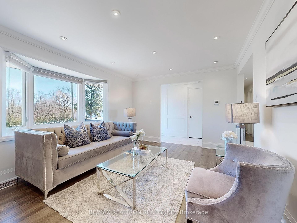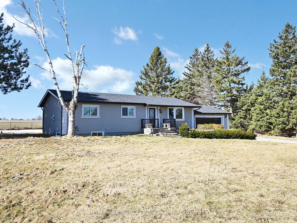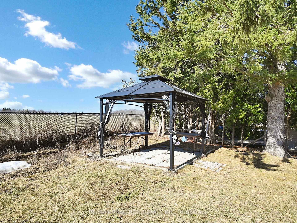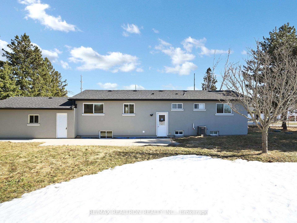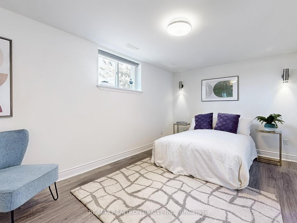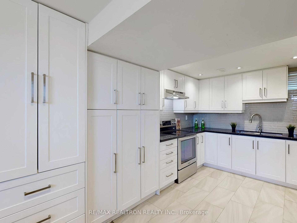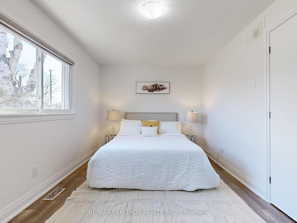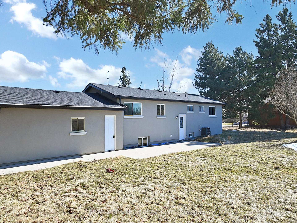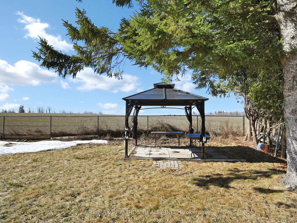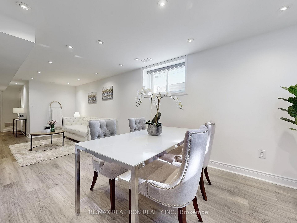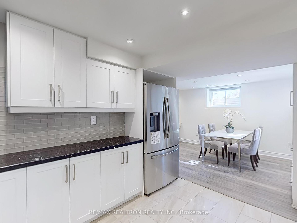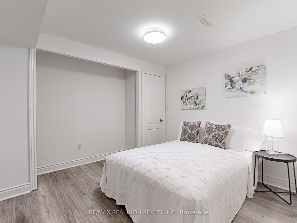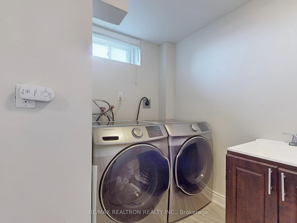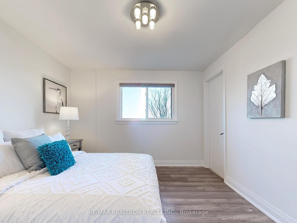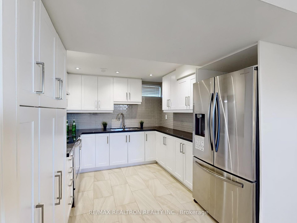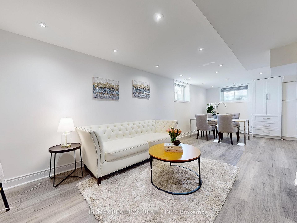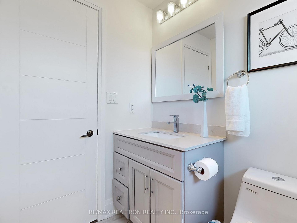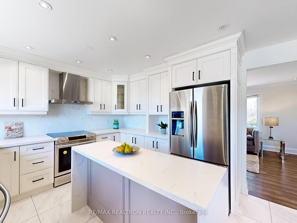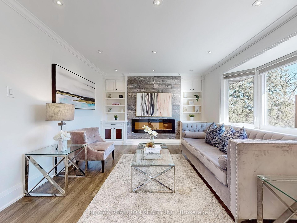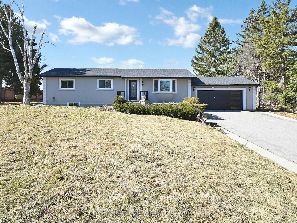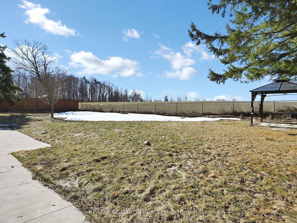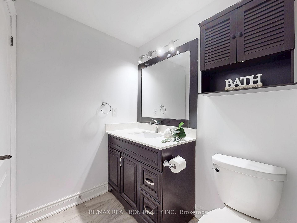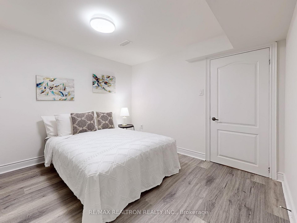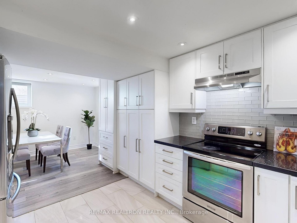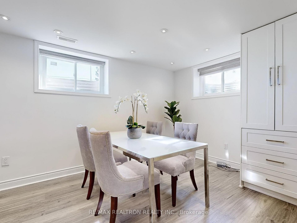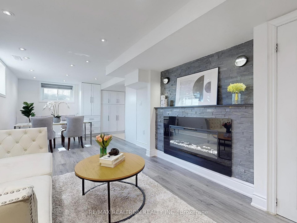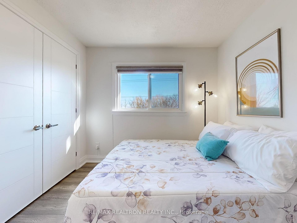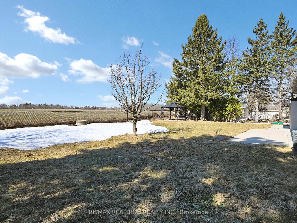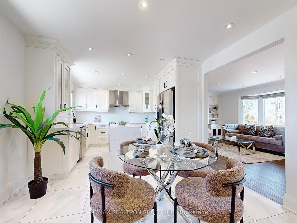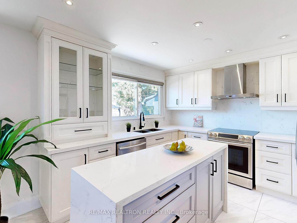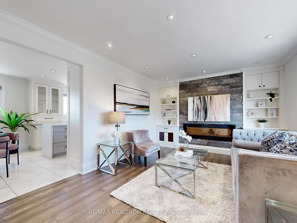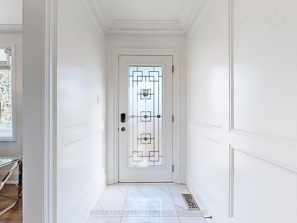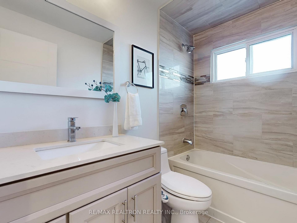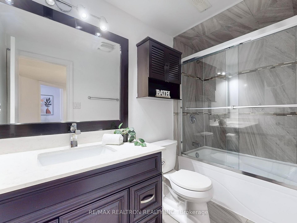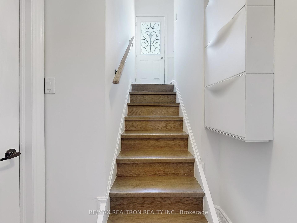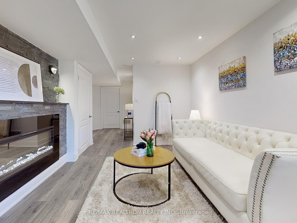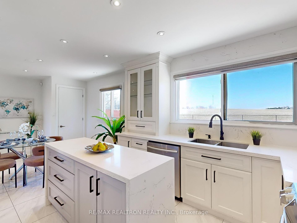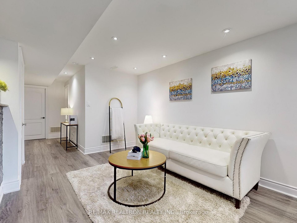$1,349,000
Available - For Sale
Listing ID: W12041071
9446 Eighth Line , Halton Hills, L7G 4S5, Halton
| Top To Bottom Renovated Detached Bungalow In 2018 Located On A Premium Lot 125' X 160' Modern Kitchen With Quartz Countertops, S/S Appliances, Pot Lights ... Bright & Spacious Living RoomW/Bay Window, Built-in Bookshelves, Electric Fireplace & Pot Lights. Minutes To Premium Outlets & South Georgetown. Master Bedroom Loaded W/4-Pc Ensuite. Updated Exterior Includes Stucco, Eavestrough, Windows, Roofing In 2018 As Per Previous Listing. Separate Entrance To Basement In-Law Suite Loaded W/2 Bedrooms, Great Room + Electric Fireplace, Kitchen Combined W/Dining Area.2 Car Garage W/Extra Long Driveway To Accommodate 10 Cars + A Lot More .... Seeing Is Believing, Come To Appreciate This Beauty!! |
| Price | $1,349,000 |
| Taxes: | $4500.00 |
| Occupancy by: | Vacant |
| Address: | 9446 Eighth Line , Halton Hills, L7G 4S5, Halton |
| Directions/Cross Streets: | 8th Line / 5th Sideroad |
| Rooms: | 7 |
| Rooms +: | 5 |
| Bedrooms: | 3 |
| Bedrooms +: | 2 |
| Family Room: | F |
| Basement: | Apartment, Separate Ent |
| Level/Floor | Room | Length(ft) | Width(ft) | Descriptions | |
| Room 1 | Ground | Foyer | 11.58 | 4.17 | Glass Doors, Ceramic Floor, Closet |
| Room 2 | Ground | Living Ro | 16.01 | 13.58 | Electric Fireplace, B/I Bookcase, Bay Window |
| Room 3 | Ground | Dining Ro | 11.25 | 10.99 | Window, Pot Lights, Open Concept |
| Room 4 | Ground | Kitchen | 11.25 | 10.43 | Centre Island, Modern Kitchen, Stainless Steel Appl |
| Room 5 | Ground | Primary B | 14.4 | 11.25 | 4 Pc Ensuite, Large Closet, Picture Window |
| Room 6 | Ground | Bedroom 2 | 14.4 | 11.68 | 4 Pc Bath, Closet, Laminate |
| Room 7 | Ground | Bedroom 3 | 11.58 | 8.99 | Window, Closet, Laminate |
| Room 8 | Basement | Bedroom 4 | 15.58 | 10.43 | Window, Mirrored Closet, Laminate |
| Room 9 | Basement | Bedroom 5 | 11.15 | 10.5 | 4 Pc Bath, Closet, Laminate |
| Room 10 | Basement | Great Roo | 10.99 | 9.32 | Electric Fireplace, Window, Pot Lights |
| Room 11 | Basement | Kitchen | 10.07 | 9.51 | Modern Kitchen, Pantry, Pot Lights |
| Room 12 | Basement | Dining Ro | 14.17 | 10.59 | Window, Open Concept, Laminate |
| Washroom Type | No. of Pieces | Level |
| Washroom Type 1 | 4 | Ground |
| Washroom Type 2 | 4 | Basement |
| Washroom Type 3 | 0 | |
| Washroom Type 4 | 0 | |
| Washroom Type 5 | 0 |
| Total Area: | 0.00 |
| Property Type: | Detached |
| Style: | Bungalow |
| Exterior: | Stucco (Plaster) |
| Garage Type: | Attached |
| Drive Parking Spaces: | 10 |
| Pool: | None |
| CAC Included: | N |
| Water Included: | N |
| Cabel TV Included: | N |
| Common Elements Included: | N |
| Heat Included: | N |
| Parking Included: | N |
| Condo Tax Included: | N |
| Building Insurance Included: | N |
| Fireplace/Stove: | Y |
| Heat Type: | Forced Air |
| Central Air Conditioning: | Central Air |
| Central Vac: | N |
| Laundry Level: | Syste |
| Ensuite Laundry: | F |
| Sewers: | Sewer |
$
%
Years
This calculator is for demonstration purposes only. Always consult a professional
financial advisor before making personal financial decisions.
| Although the information displayed is believed to be accurate, no warranties or representations are made of any kind. |
| RE/MAX REALTRON REALTY INC. |
|
|

BEHZAD Rahdari
Broker
Dir:
416-301-7556
Bus:
416-222-8600
Fax:
416-222-1237
| Virtual Tour | Book Showing | Email a Friend |
Jump To:
At a Glance:
| Type: | Freehold - Detached |
| Area: | Halton |
| Municipality: | Halton Hills |
| Neighbourhood: | 1049 - Rural Halton Hills |
| Style: | Bungalow |
| Tax: | $4,500 |
| Beds: | 3+2 |
| Baths: | 3 |
| Fireplace: | Y |
| Pool: | None |
Locatin Map:
Payment Calculator:

