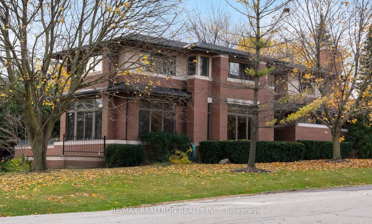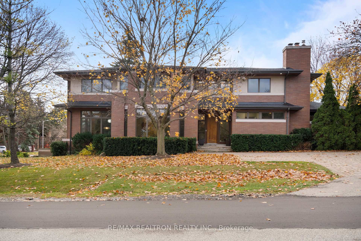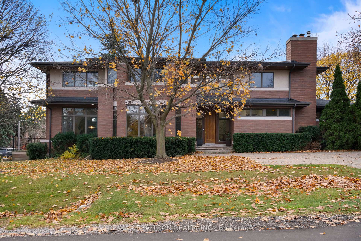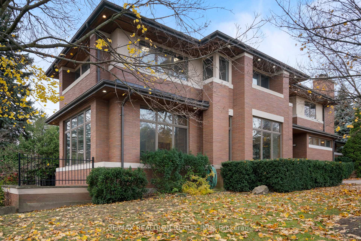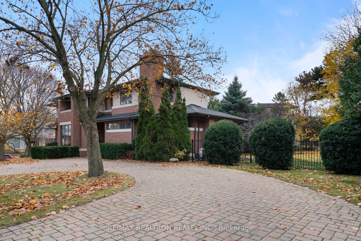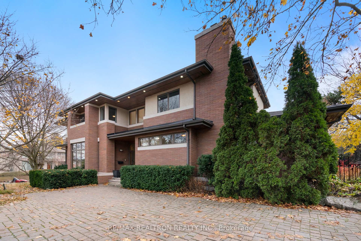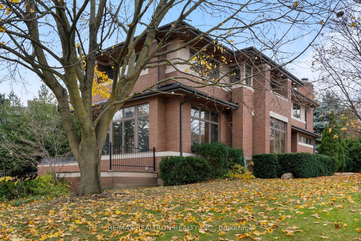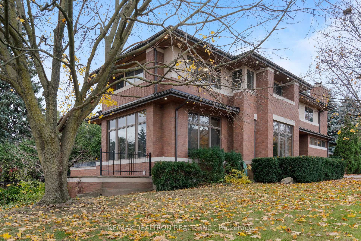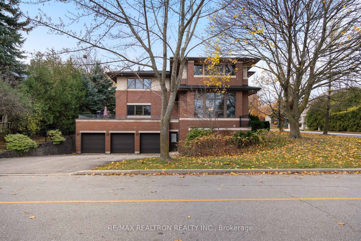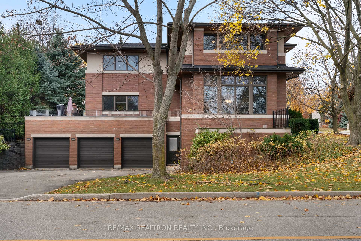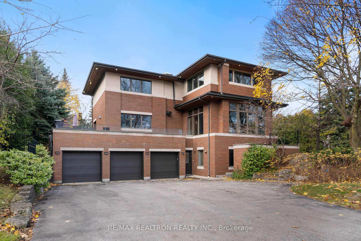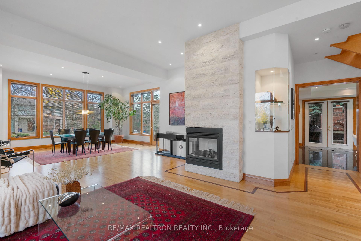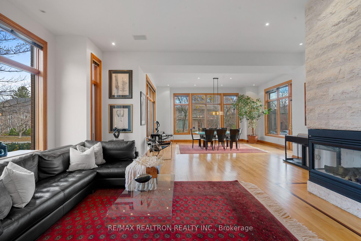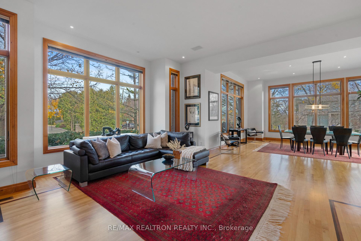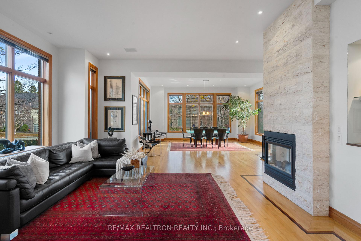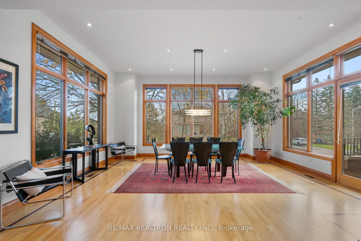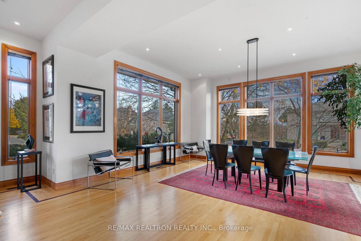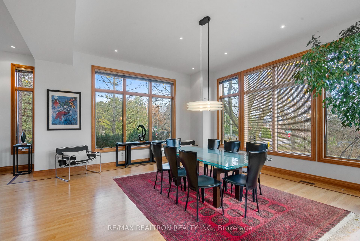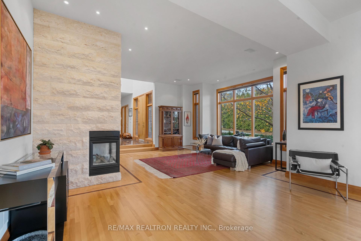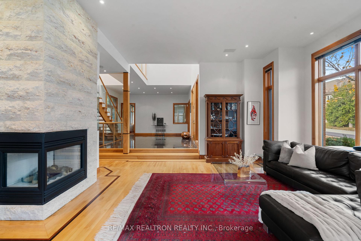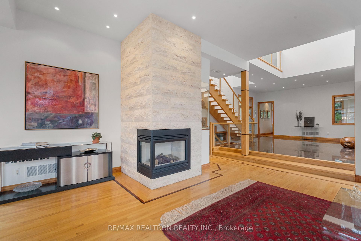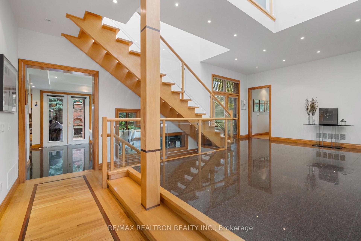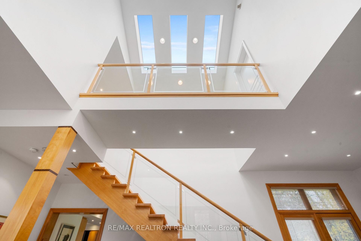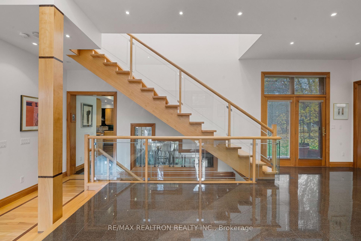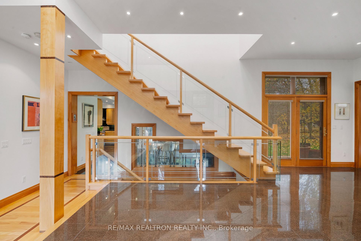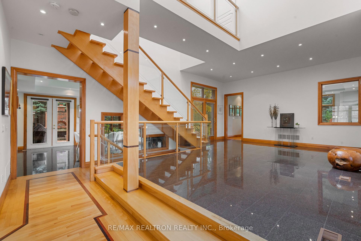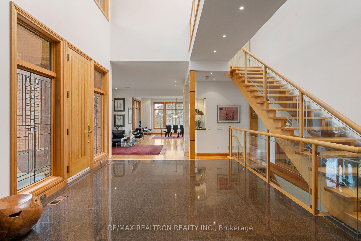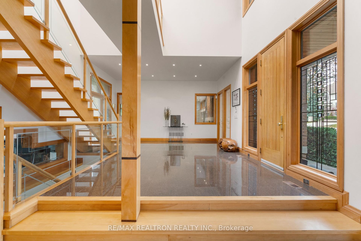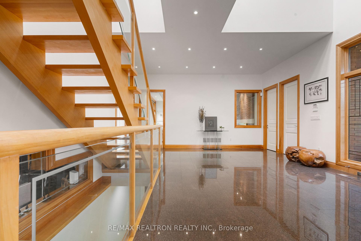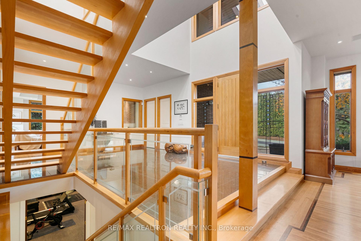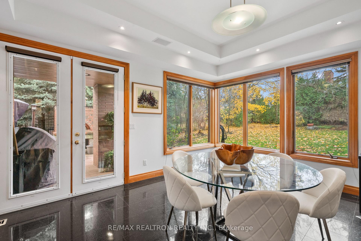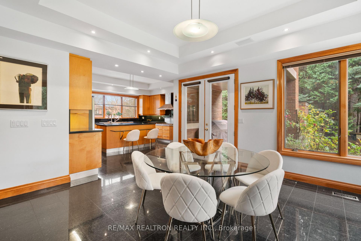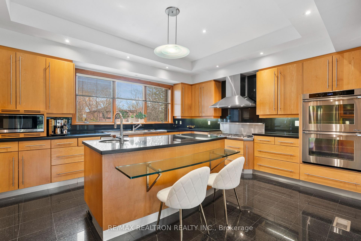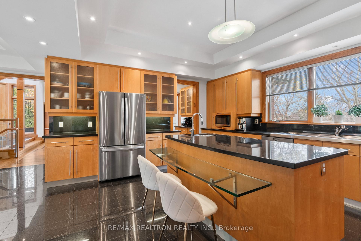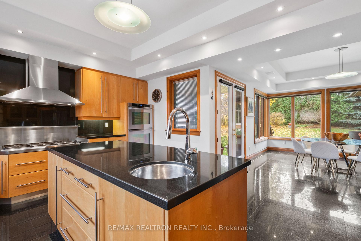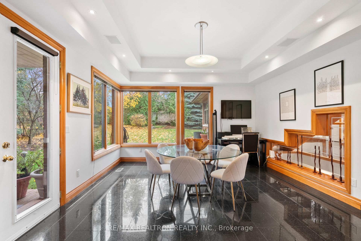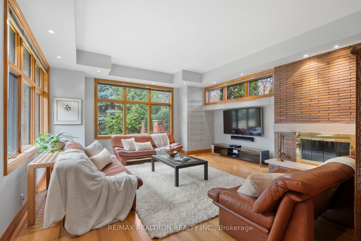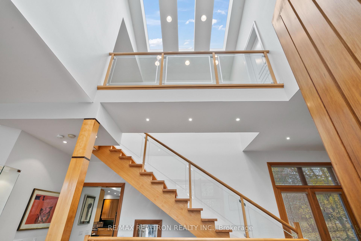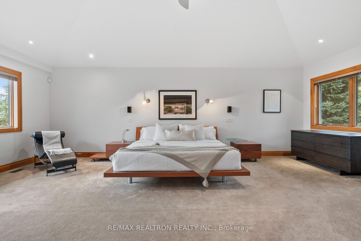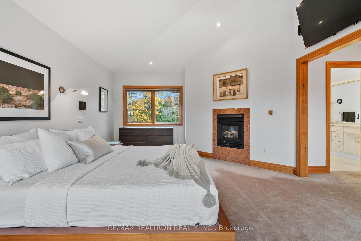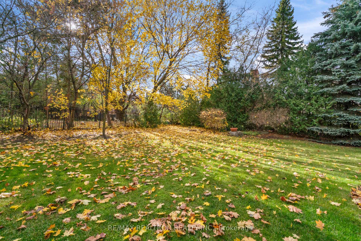$4,299,000
Available - For Sale
Listing ID: N12041706
183 Arnold Aven , Vaughan, L4J 1C1, York
| Masterfully designed by Lorne Rose, recognized as one of Toronto's premier residential architects, this exceptional home blends modern design with Frank Lloyd Wright's iconic Prairie Style influences. Tall, open spaces flow seamlessly throughout. Set on a picturesque swimming pool-sized 100 ft. x 150 ft. lot on prestigious 'ARNOLD AVENUE' in Thornhill. Offering 4+2 bedrooms and 5 bathrooms, this home embodies elegance and functionality. The main floor features 10 & 11-foot ceilings, a breathtaking 20-foot cathedral entrance, and generous principal rooms perfect for entertaining. The living room showcases a stunning floor-to-ceiling stone fireplace, while the eat-in kitchen boasts a wrap-around terrace complete with a pizza oven. Abundant natural light streams through oversized windows and multiple skylights throughout the property. Additional highlights include two separate driveways, and a 3-car garage. This home offers the perfect combination of style, luxury, and convenience. **EXTRAS** stainless steel: fridge gas stove, hood-fan, oven , microwave, dishwasher, washer, dryer, all electric light fixtures, all window coverings |
| Price | $4,299,000 |
| Taxes: | $17660.00 |
| Occupancy by: | Owner |
| Address: | 183 Arnold Aven , Vaughan, L4J 1C1, York |
| Directions/Cross Streets: | YONGE/ CLARK |
| Rooms: | 9 |
| Rooms +: | 3 |
| Bedrooms: | 4 |
| Bedrooms +: | 2 |
| Family Room: | T |
| Basement: | Finished, Finished wit |
| Level/Floor | Room | Length(ft) | Width(ft) | Descriptions | |
| Room 1 | Main | Foyer | 16.66 | 22.01 | Granite Floor, Cathedral Ceiling(s), Floating Stairs |
| Room 2 | Main | Living Ro | 22.01 | 18.01 | Hardwood Floor, Floor/Ceil Fireplace, Overlooks Frontyard |
| Room 3 | Main | Dining Ro | 19.84 | 17.74 | Hardwood Floor, W/O To Deck, Large Window |
| Room 4 | Main | Kitchen | 17.84 | 14.76 | Centre Island, W/O To Deck, Eat-in Kitchen |
| Room 5 | Main | Family Ro | 18.34 | 19.65 | Floor/Ceil Fireplace, Hardwood Floor, Formal Rm |
| Room 6 | Second | Primary B | 14.01 | 22.57 | 6 Pc Ensuite, Walk-In Closet(s), Gas Fireplace |
| Room 7 | Second | Bedroom 2 | 19.84 | 12.23 | Overlooks Frontyard, Double Closet, 3 Pc Bath |
| Room 8 | Second | Bedroom 3 | 12.5 | 14.01 | Overlooks Frontyard, Double Closet, Window |
| Room 9 | Second | Bedroom 4 | 12.99 | 12.23 | Overlooks Backyard, Double Closet, Window |
| Room 10 | Lower | Recreatio | 20.99 | 29.59 | Gas Fireplace, Formal Rm, Pot Lights |
| Room 11 | Lower | Bedroom | 13.09 | 13.25 | Closet |
| Room 12 | Lower | Bedroom | 16.01 | 10.33 | Large Window, Semi Ensuite |
| Washroom Type | No. of Pieces | Level |
| Washroom Type 1 | 2 | |
| Washroom Type 2 | 6 | |
| Washroom Type 3 | 3 | |
| Washroom Type 4 | 3 | |
| Washroom Type 5 | 0 |
| Total Area: | 0.00 |
| Property Type: | Detached |
| Style: | 2-Storey |
| Exterior: | Brick, Stucco (Plaster) |
| Garage Type: | Built-In |
| (Parking/)Drive: | Circular D |
| Drive Parking Spaces: | 8 |
| Park #1 | |
| Parking Type: | Circular D |
| Park #2 | |
| Parking Type: | Circular D |
| Park #3 | |
| Parking Type: | Private Tr |
| Pool: | None |
| CAC Included: | N |
| Water Included: | N |
| Cabel TV Included: | N |
| Common Elements Included: | N |
| Heat Included: | N |
| Parking Included: | N |
| Condo Tax Included: | N |
| Building Insurance Included: | N |
| Fireplace/Stove: | Y |
| Heat Type: | Forced Air |
| Central Air Conditioning: | Central Air |
| Central Vac: | N |
| Laundry Level: | Syste |
| Ensuite Laundry: | F |
| Sewers: | Sewer |
$
%
Years
This calculator is for demonstration purposes only. Always consult a professional
financial advisor before making personal financial decisions.
| Although the information displayed is believed to be accurate, no warranties or representations are made of any kind. |
| RE/MAX REALTRON REALTY INC. |
|
|

BEHZAD Rahdari
Broker
Dir:
416-301-7556
Bus:
416-222-8600
Fax:
416-222-1237
| Virtual Tour | Book Showing | Email a Friend |
Jump To:
At a Glance:
| Type: | Freehold - Detached |
| Area: | York |
| Municipality: | Vaughan |
| Neighbourhood: | Crestwood-Springfarm-Yorkhill |
| Style: | 2-Storey |
| Tax: | $17,660 |
| Beds: | 4+2 |
| Baths: | 5 |
| Fireplace: | Y |
| Pool: | None |
Locatin Map:
Payment Calculator:

