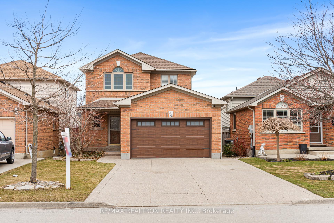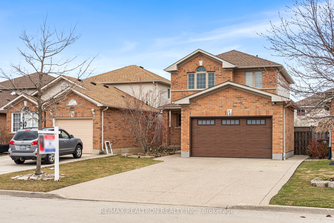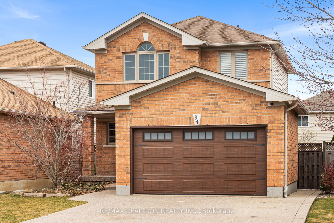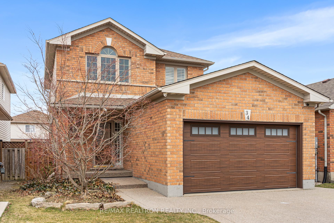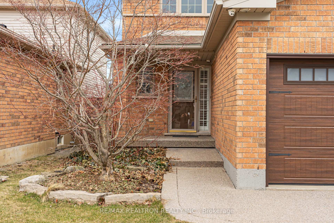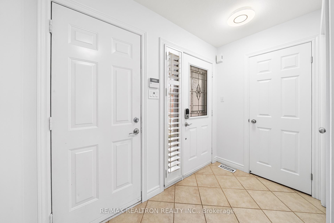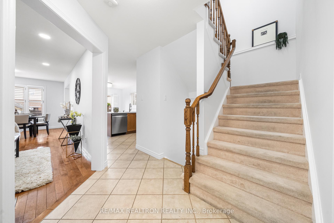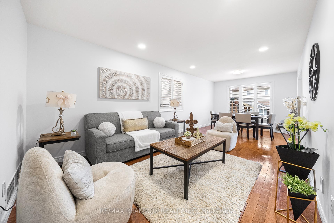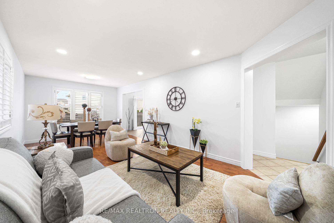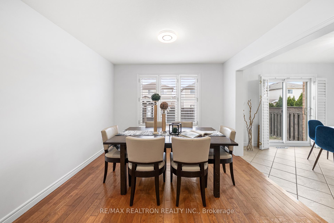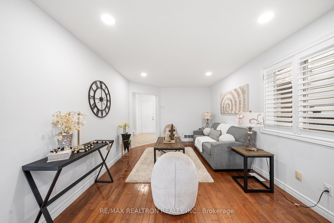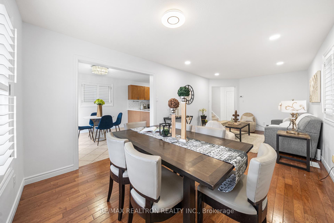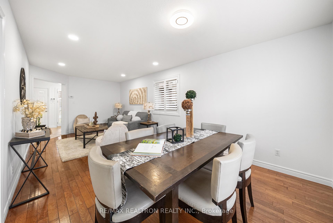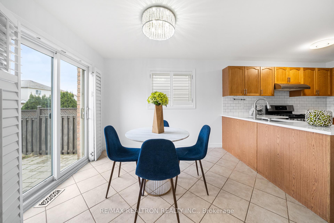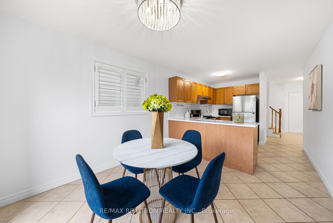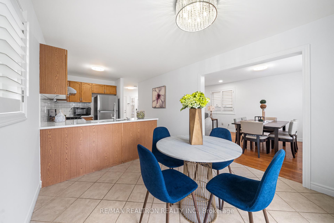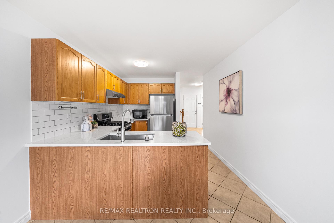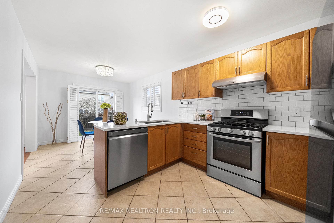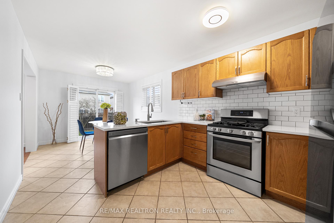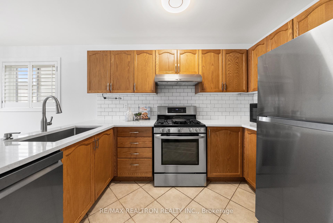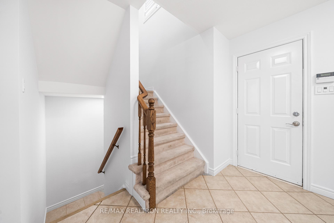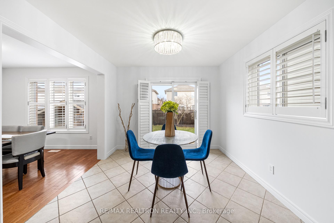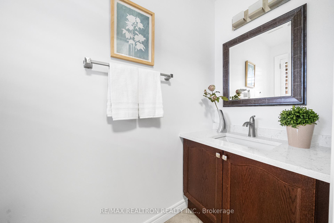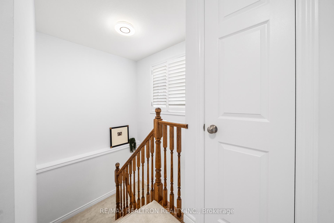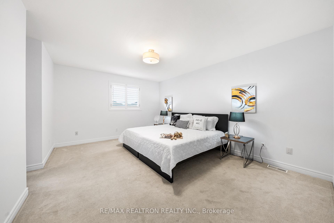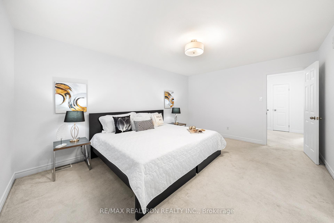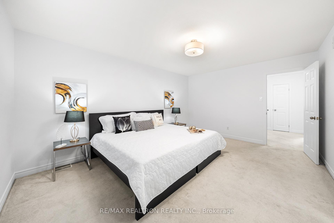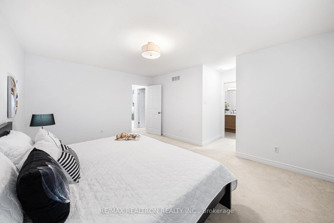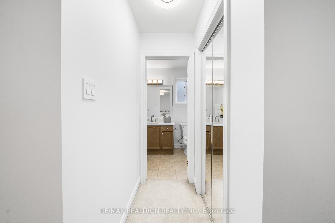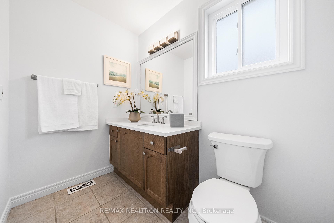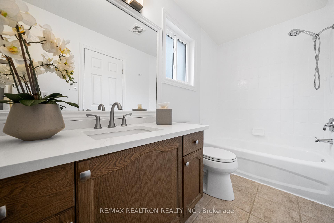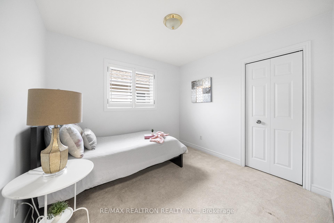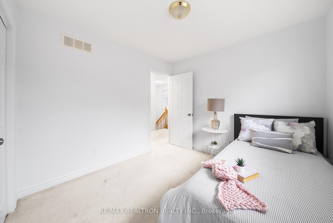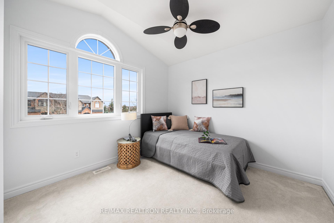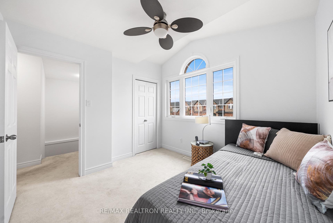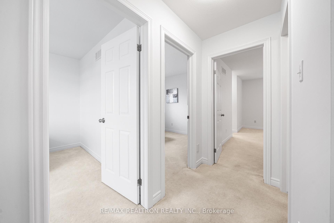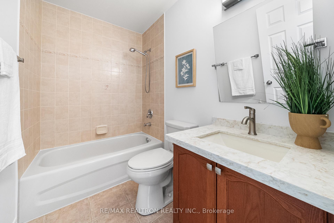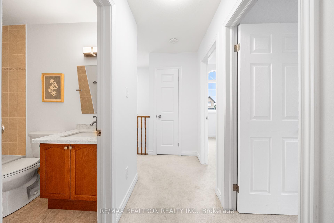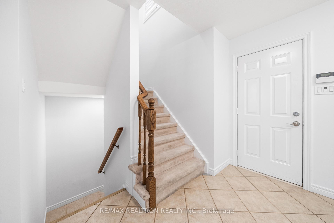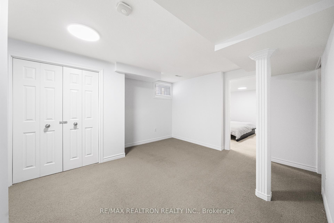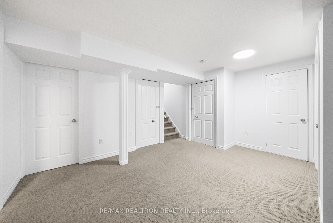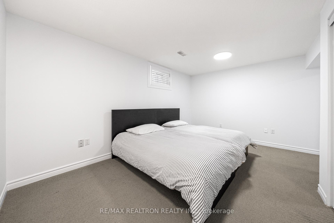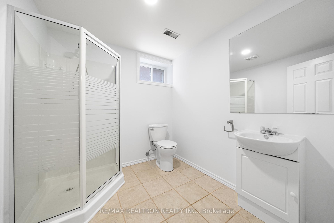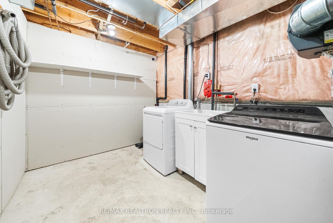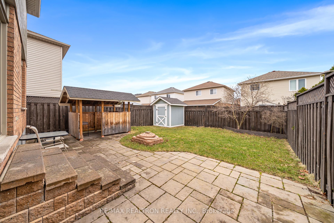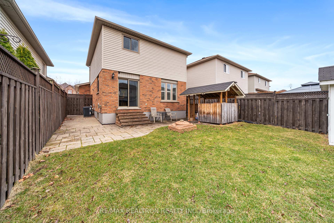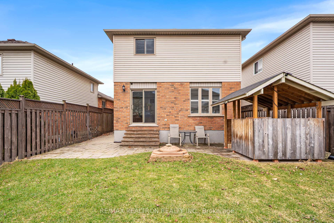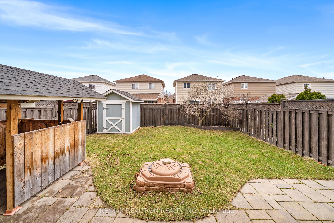$899,000
Available - For Sale
Listing ID: X12041394
34 Shadyglen Driv , Hamilton, L8J 3W7, Hamilton
| This beautiful home is situated in one of Hamilton's desirable neighborhoods, Stoney Creek. This home offers plenty of space to enjoy. The main level boasts an open concept layout with seamless flow between the living room, dining area, and kitchen. The kitchen has stainless steel appliances, gas stove, new quartz countertops and walk-out to private fenced yard, patio and BBQ area. The home has new lighting upgraded to LED fixtures, nest co2/fire "nest protect"& California shutters throughout. Upstairs, you will find 3 bedrooms, updated main bath, large primary bedroom w/ 4pc ensuite recently renovated w/ quartz countertops. The basement of this home has been fully finished to provide additional living space, it has a 3 pc bathroom, separate laundry area w/new washer 2023 & storage space. Nicely landscaped with exposed aggregate double wide driveway. The 1.5 car garage has been upgraded with insulated garage door in 2022, upgraded electrical & heater making this an extension of living space. |
| Price | $899,000 |
| Taxes: | $4268.00 |
| Occupancy by: | Vacant |
| Address: | 34 Shadyglen Driv , Hamilton, L8J 3W7, Hamilton |
| Directions/Cross Streets: | Shadyglen & Gatestone Dr |
| Rooms: | 7 |
| Bedrooms: | 3 |
| Bedrooms +: | 0 |
| Family Room: | T |
| Basement: | Finished |
| Level/Floor | Room | Length(ft) | Width(ft) | Descriptions | |
| Room 1 | Main | Living Ro | 75.44 | 33.06 | Combined w/Dining, Window, Hardwood Floor |
| Room 2 | Main | Dining Ro | 75.44 | 33.06 | Combined w/Living, Overlooks Backyard, Hardwood Floor |
| Room 3 | Main | Kitchen | 29.88 | 65.96 | Eat-in Kitchen, Stainless Steel Appl, Laminate |
| Room 4 | Second | Primary B | 39.39 | 39.39 | Closet, California Shutters, Broadloom |
| Room 5 | Second | Bedroom 2 | 29.72 | 29.88 | Closet, Window, Broadloom |
| Room 6 | Second | Bedroom 3 | 29.72 | 29.88 | Closet, California Shutters, Broadloom |
| Room 7 | Basement | Bedroom | 39.46 | 95.28 | 3 Pc Bath, Window, Broadloom |
| Washroom Type | No. of Pieces | Level |
| Washroom Type 1 | 2 | Main |
| Washroom Type 2 | 4 | Second |
| Washroom Type 3 | 4 | Second |
| Washroom Type 4 | 3 | Basement |
| Washroom Type 5 | 0 |
| Total Area: | 0.00 |
| Approximatly Age: | 16-30 |
| Property Type: | Detached |
| Style: | 2-Storey |
| Exterior: | Brick |
| Garage Type: | Attached |
| (Parking/)Drive: | Private Do |
| Drive Parking Spaces: | 4 |
| Park #1 | |
| Parking Type: | Private Do |
| Park #2 | |
| Parking Type: | Private Do |
| Pool: | None |
| Other Structures: | Fence - Full, |
| Approximatly Age: | 16-30 |
| Approximatly Square Footage: | 1100-1500 |
| Property Features: | Clear View, Fenced Yard |
| CAC Included: | N |
| Water Included: | N |
| Cabel TV Included: | N |
| Common Elements Included: | N |
| Heat Included: | N |
| Parking Included: | N |
| Condo Tax Included: | N |
| Building Insurance Included: | N |
| Fireplace/Stove: | N |
| Heat Type: | Forced Air |
| Central Air Conditioning: | Central Air |
| Central Vac: | N |
| Laundry Level: | Syste |
| Ensuite Laundry: | F |
| Elevator Lift: | False |
| Sewers: | Sewer |
$
%
Years
This calculator is for demonstration purposes only. Always consult a professional
financial advisor before making personal financial decisions.
| Although the information displayed is believed to be accurate, no warranties or representations are made of any kind. |
| RE/MAX REALTRON REALTY INC. |
|
|

BEHZAD Rahdari
Broker
Dir:
416-301-7556
Bus:
416-222-8600
Fax:
416-222-1237
| Book Showing | Email a Friend |
Jump To:
At a Glance:
| Type: | Freehold - Detached |
| Area: | Hamilton |
| Municipality: | Hamilton |
| Neighbourhood: | Stoney Creek |
| Style: | 2-Storey |
| Approximate Age: | 16-30 |
| Tax: | $4,268 |
| Beds: | 3 |
| Baths: | 4 |
| Fireplace: | N |
| Pool: | None |
Locatin Map:
Payment Calculator:

