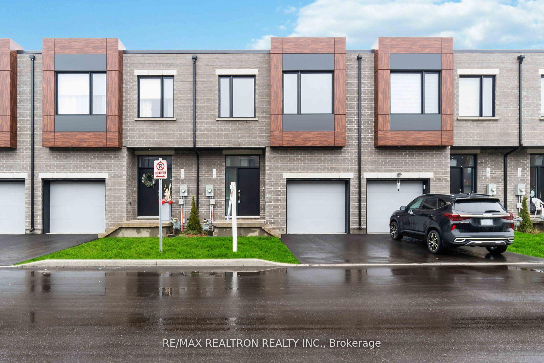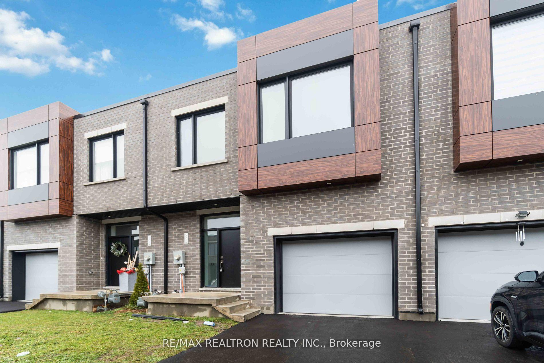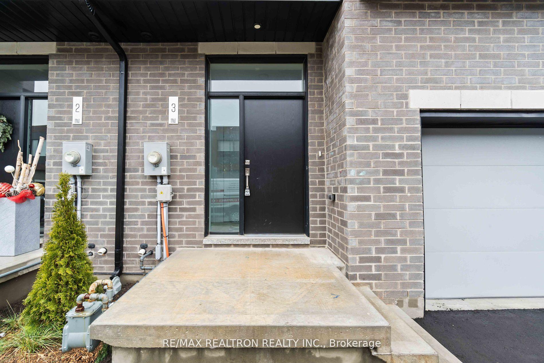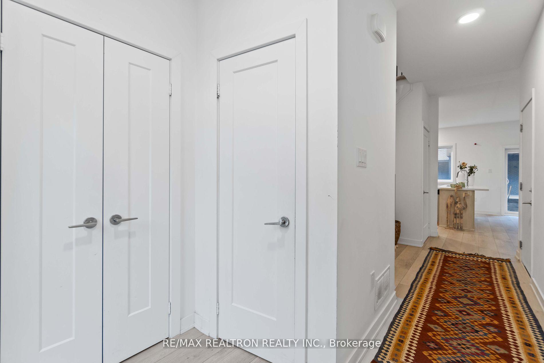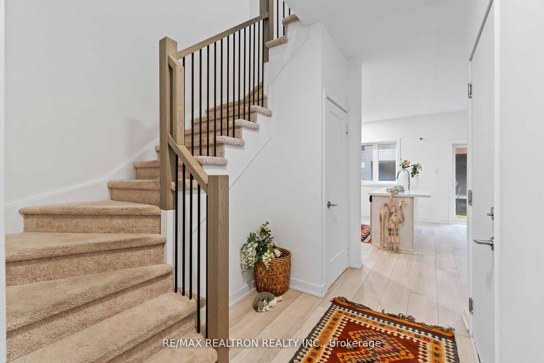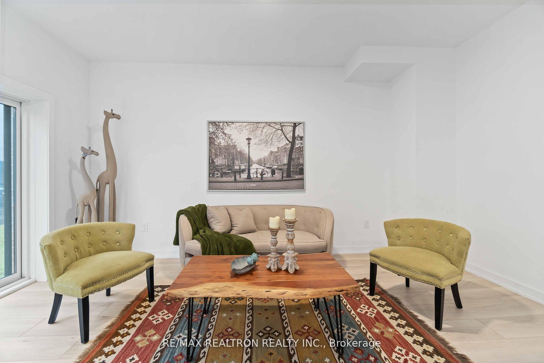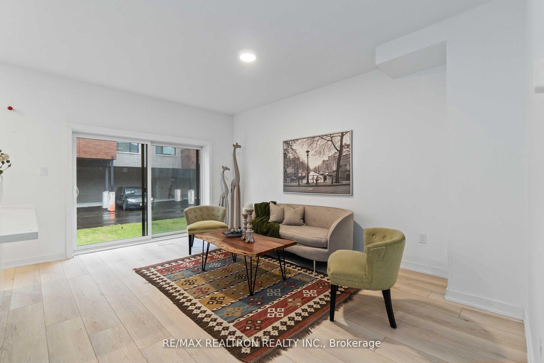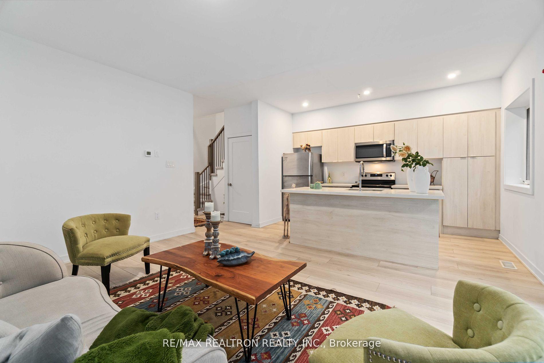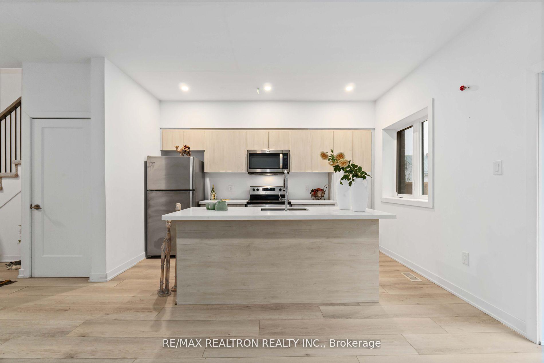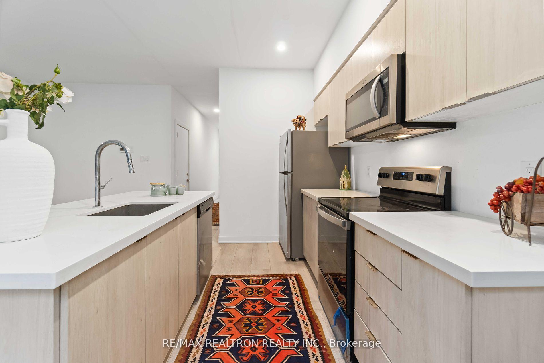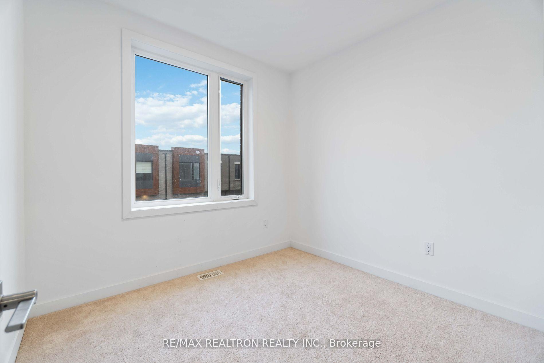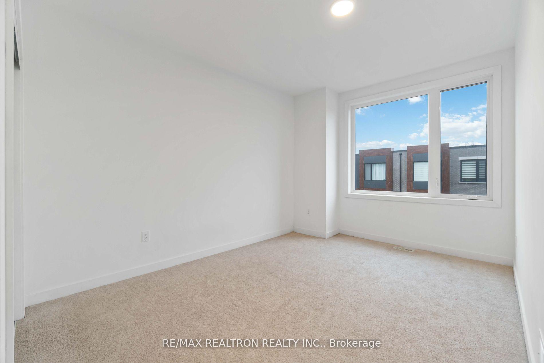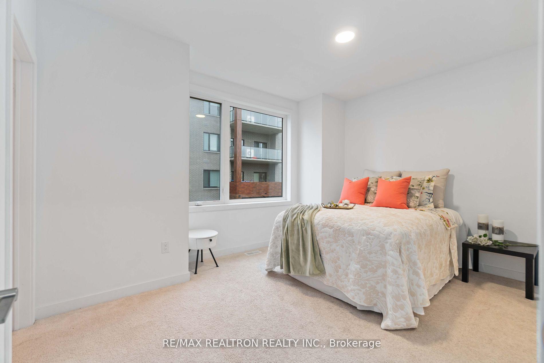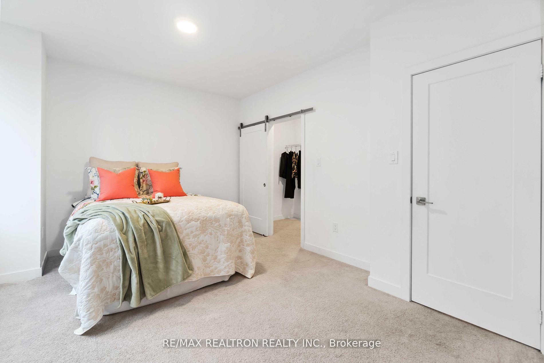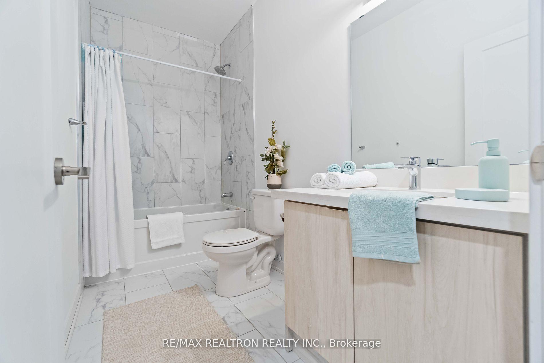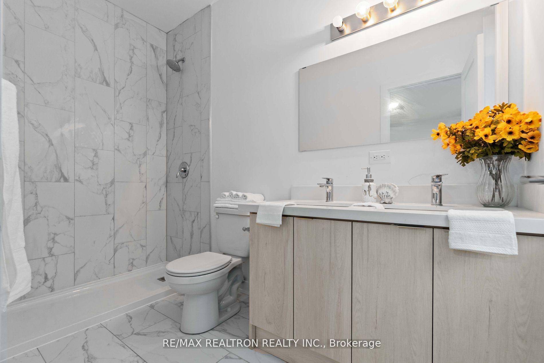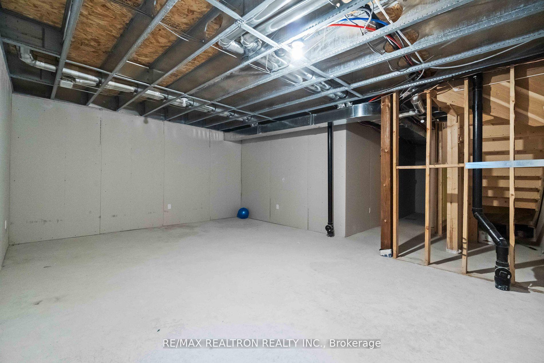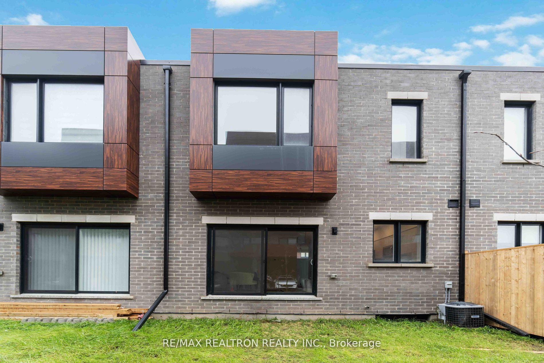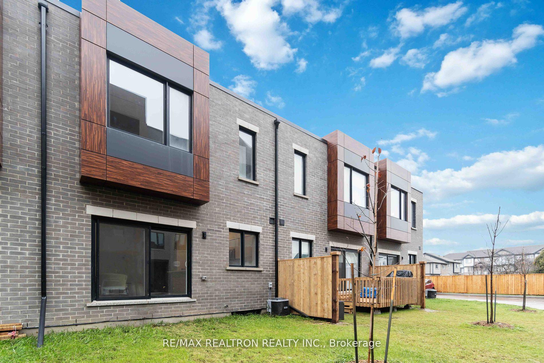$668,000
Available - For Sale
Listing ID: X12040309
416 Dundas Stre South , Cambridge, N1R 8H7, Waterloo
| Welcome to 416 Dundas South St Unit 3! Experience modern living in this 3 year old freehold townhouse offering 3-bedroom, 3 bathroom! This home features a bright open-concept main floor with high ceilings and a modern kitchen with a sleek quartz centre island, seamlessly flowing into the family room which opens to a walkout. Upstairs, you'll find three generously sized bedrooms, including a primary bedroom with a walk-in closet and a private 3-piece ensuite. With over 1383 square feet of living space, partially finished basement offering endless possibilities, direct access to the garage from the main level, and tons of visitors parking, this home offers both functionality and style. Nestled in the sought-after, family-friendly neighborhood of East Galt, you're just steps away from Green Gate Park, shops, restaurants, banks, minutes from schools, Highway 8 and 401. |
| Price | $668,000 |
| Taxes: | $4900.00 |
| Occupancy: | Vacant |
| Address: | 416 Dundas Stre South , Cambridge, N1R 8H7, Waterloo |
| Directions/Cross Streets: | Franklin Blvd & Dundas St S |
| Rooms: | 4 |
| Rooms +: | 1 |
| Bedrooms: | 3 |
| Bedrooms +: | 0 |
| Family Room: | F |
| Basement: | Partially Fi, Full |
| Level/Floor | Room | Length(ft) | Width(ft) | Descriptions | |
| Room 1 | Main | Living Ro | 10.3 | 15.68 | Combined w/Kitchen, W/O To Yard, Laminate |
| Room 2 | Main | Kitchen | 9.48 | 15.68 | Combined w/Living, Open Concept, Quartz Counter |
| Room 3 | Main | Bathroom | 5.51 | 3.64 | 2 Pc Bath, Porcelain Floor |
| Room 4 | Second | Primary B | 13.84 | 11.78 | Ensuite Bath, 3 Pc Ensuite, Walk-In Closet(s) |
| Room 5 | Second | Bedroom 2 | 9.18 | 8.69 | Broadloom, Closet |
| Room 6 | Second | Bedroom 3 | 9.97 | 13.61 | Broadloom, Closet |
| Room 7 | Second | Bathroom | 4.79 | 9.38 | 3 Pc Ensuite, Double Sink, Porcelain Floor |
| Room 8 | Second | Bathroom | 9.87 | 4.85 | 4 Pc Bath |
| Room 9 | Basement | Recreatio | 8.72 | 8.5 |
| Washroom Type | No. of Pieces | Level |
| Washroom Type 1 | 2 | Main |
| Washroom Type 2 | 4 | Second |
| Washroom Type 3 | 3 | Second |
| Washroom Type 4 | 0 | |
| Washroom Type 5 | 0 | |
| Washroom Type 6 | 2 | Main |
| Washroom Type 7 | 4 | Second |
| Washroom Type 8 | 3 | Second |
| Washroom Type 9 | 0 | |
| Washroom Type 10 | 0 | |
| Washroom Type 11 | 2 | Main |
| Washroom Type 12 | 4 | Second |
| Washroom Type 13 | 3 | Second |
| Washroom Type 14 | 0 | |
| Washroom Type 15 | 0 | |
| Washroom Type 16 | 2 | Main |
| Washroom Type 17 | 4 | Second |
| Washroom Type 18 | 3 | Second |
| Washroom Type 19 | 0 | |
| Washroom Type 20 | 0 |
| Total Area: | 0.00 |
| Approximatly Age: | 0-5 |
| Property Type: | Att/Row/Townhouse |
| Style: | 2-Storey |
| Exterior: | Brick |
| Garage Type: | Attached |
| (Parking/)Drive: | Private |
| Drive Parking Spaces: | 1 |
| Park #1 | |
| Parking Type: | Private |
| Park #2 | |
| Parking Type: | Private |
| Pool: | None |
| Approximatly Age: | 0-5 |
| Approximatly Square Footage: | 1100-1500 |
| Property Features: | Hospital, Place Of Worship |
| CAC Included: | N |
| Water Included: | N |
| Cabel TV Included: | N |
| Common Elements Included: | N |
| Heat Included: | N |
| Parking Included: | N |
| Condo Tax Included: | N |
| Building Insurance Included: | N |
| Fireplace/Stove: | N |
| Heat Type: | Forced Air |
| Central Air Conditioning: | Central Air |
| Central Vac: | N |
| Laundry Level: | Syste |
| Ensuite Laundry: | F |
| Sewers: | Sewer |
$
%
Years
This calculator is for demonstration purposes only. Always consult a professional
financial advisor before making personal financial decisions.
| Although the information displayed is believed to be accurate, no warranties or representations are made of any kind. |
| RE/MAX REALTRON REALTY INC. |
|
|

BEHZAD Rahdari
Broker
Dir:
416-301-7556
Bus:
416-222-8600
Fax:
416-222-1237
| Book Showing | Email a Friend |
Jump To:
At a Glance:
| Type: | Freehold - Att/Row/Townhouse |
| Area: | Waterloo |
| Municipality: | Cambridge |
| Neighbourhood: | Dufferin Grove |
| Style: | 2-Storey |
| Approximate Age: | 0-5 |
| Tax: | $4,900 |
| Beds: | 3 |
| Baths: | 3 |
| Fireplace: | N |
| Pool: | None |
Locatin Map:
Payment Calculator:

