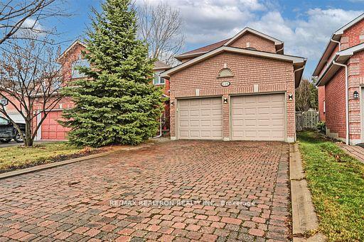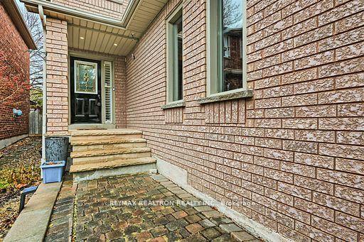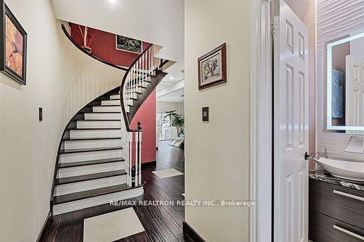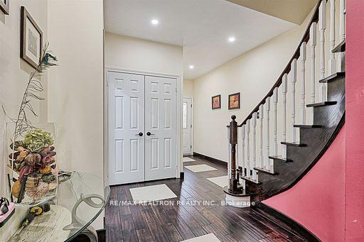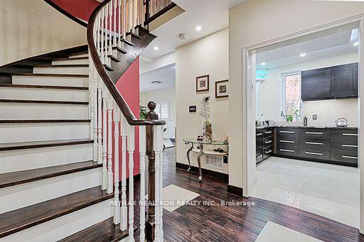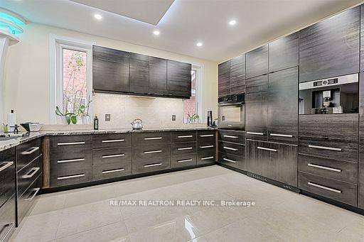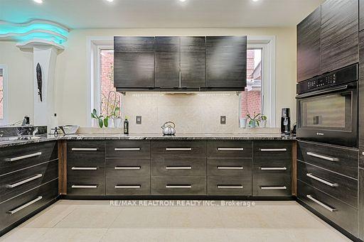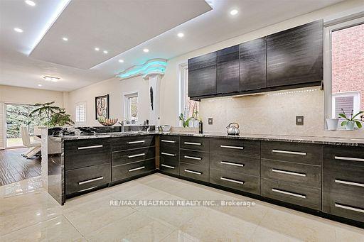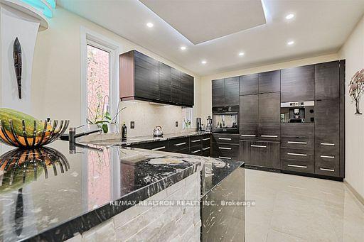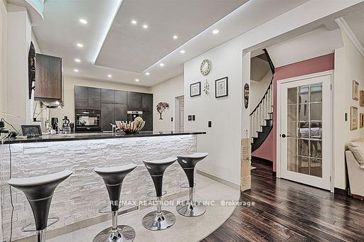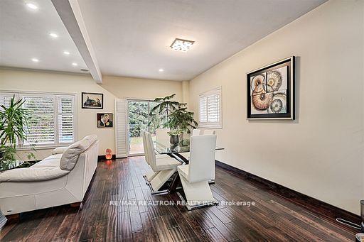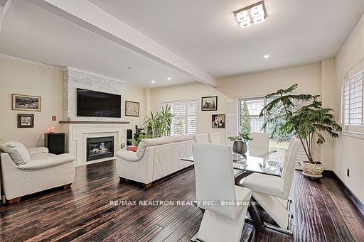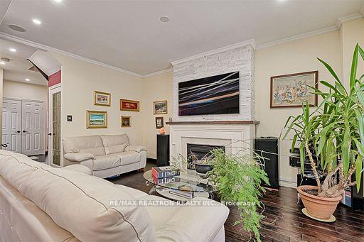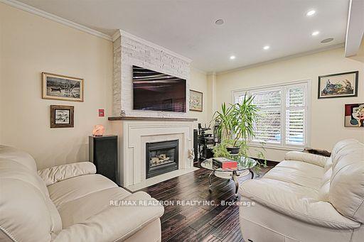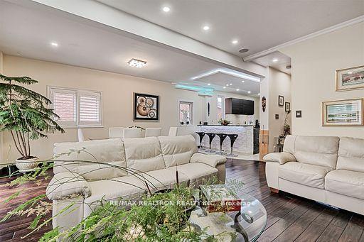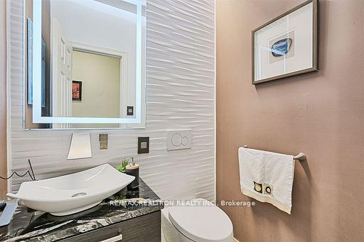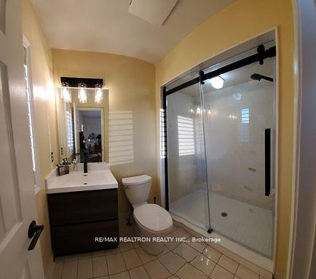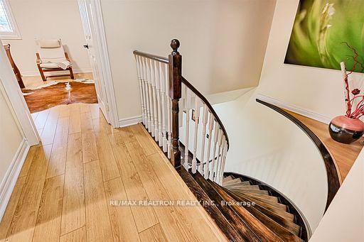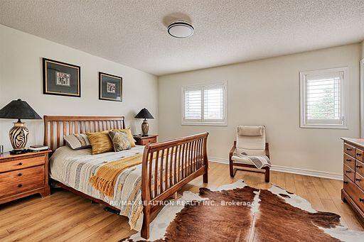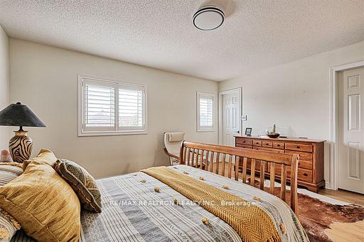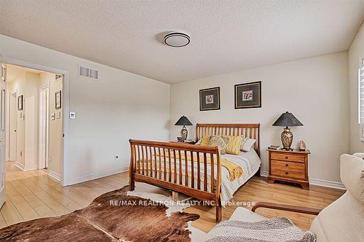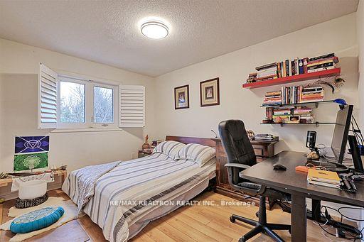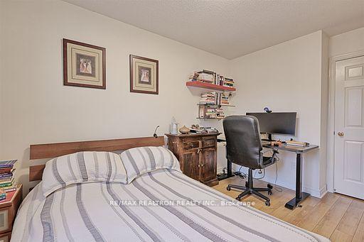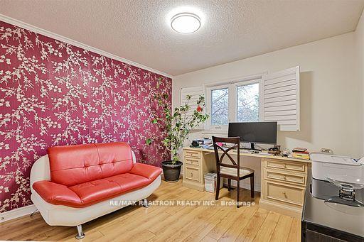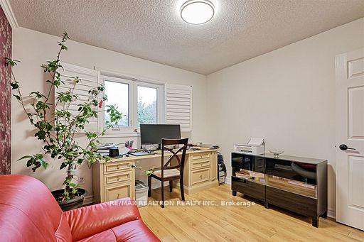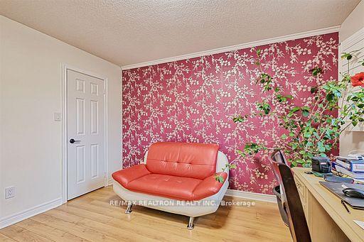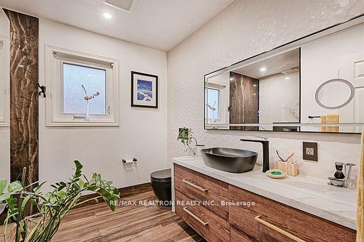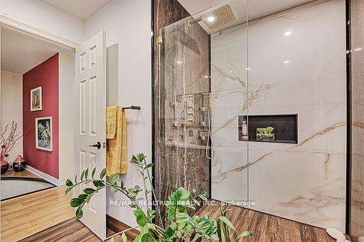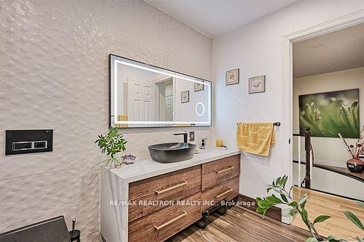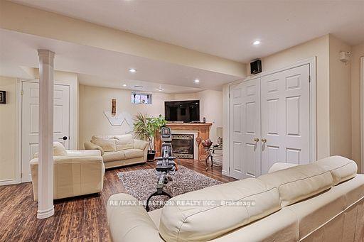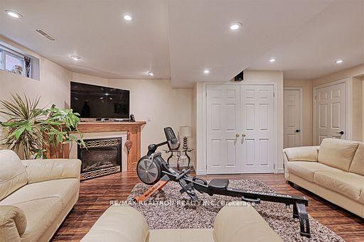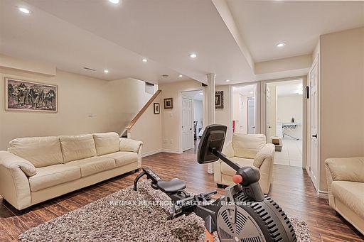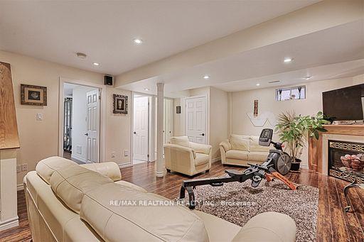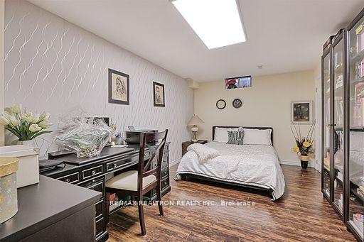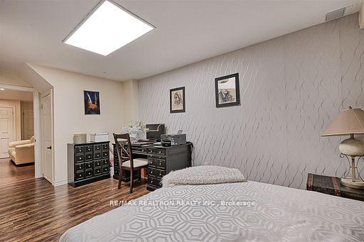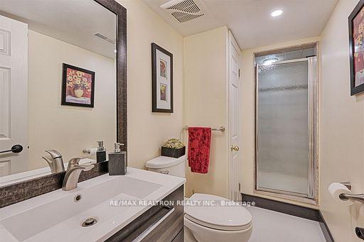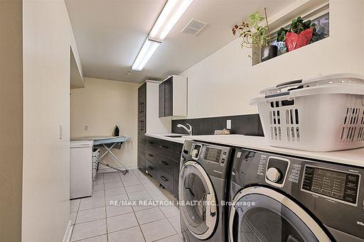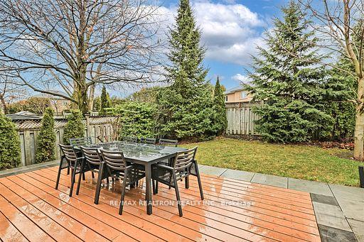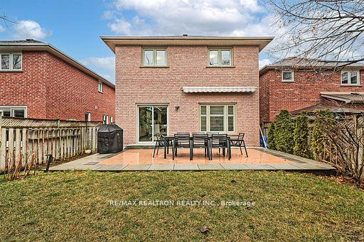$1,549,900
Available - For Sale
Listing ID: N12040862
626 College Manor Driv , Newmarket, L3Y 8M7, York
| Totally Renovated Open Concept 2 Storey Home in College Manor With 9 Ft Ceilings on Main Floor Modern Upscale Kitchen With B/I Appliances & Breakfast Bar (Aprox. 2 Yrs Ago), New Flooring on Main Floor (Aprox. 2 Yrs Ago), New Primary Bedroom Ensuite (Dec/2024), All Other Bathrooms Redone (Aprox. 2 Yrs Ago), Freshly Painted Interior (Within Last 2 Yrs), Hardwood Floors in Bsmt (Aprox 4 Yrs Ago), Roof Shingles (Aprox. 8 Yrs Ago), New Windows (2012), New Patio (2020), Minutes to Neighbourhood, Parks & Schools **EXTRAS** ELF, All Window Coverings Including California Shutters, CAC, Humid, CVAC & Attach & Accessories, Water Softener, 2 Auto GDO's & Remotes, Inground Sprinkler (As Is), B/I Cooktop, Exhaust Fan, B/I Oven, B/I Fridge, B/I Coffee Maker *** |
| Price | $1,549,900 |
| Taxes: | $5241.25 |
| Occupancy by: | Owner |
| Address: | 626 College Manor Driv , Newmarket, L3Y 8M7, York |
| Directions/Cross Streets: | E. of Bayview, N. off Mulock |
| Rooms: | 6 |
| Rooms +: | 2 |
| Bedrooms: | 3 |
| Bedrooms +: | 1 |
| Family Room: | T |
| Basement: | Finished |
| Level/Floor | Room | Length(ft) | Width(ft) | Descriptions | |
| Room 1 | Main | Kitchen | 11.22 | 16.96 | B/I Appliances, Breakfast Bar, Pot Lights |
| Room 2 | Main | Dining Ro | 9.77 | 19.84 | Open Concept, W/O To Patio |
| Room 3 | Main | Family Ro | 10.69 | 16.37 | Gas Fireplace, Hardwood Floor, Pot Lights |
| Room 4 | Second | Primary B | 14.79 | 13.55 | 3 Pc Ensuite, Walk-In Closet(s) |
| Room 5 | Second | Bedroom 2 | 9.48 | 14.27 | Laminate, Walk-In Closet(s) |
| Room 6 | Second | Bedroom 3 | 10.99 | 12 | Laminate, Closet |
| Room 7 | Basement | Bedroom 4 | 10.69 | 19.32 | Hardwood Floor, Double Closet |
| Room 8 | Basement | Recreatio | 20.8 | 16.96 | Hardwood Floor, Gas Fireplace, Pot Lights |
| Washroom Type | No. of Pieces | Level |
| Washroom Type 1 | 3 | Second |
| Washroom Type 2 | 3 | Second |
| Washroom Type 3 | 2 | Ground |
| Washroom Type 4 | 3 | Basement |
| Washroom Type 5 | 0 |
| Total Area: | 0.00 |
| Approximatly Age: | 16-30 |
| Property Type: | Detached |
| Style: | 2-Storey |
| Exterior: | Brick |
| Garage Type: | Attached |
| (Parking/)Drive: | Private |
| Drive Parking Spaces: | 4 |
| Park #1 | |
| Parking Type: | Private |
| Park #2 | |
| Parking Type: | Private |
| Pool: | None |
| Approximatly Age: | 16-30 |
| Approximatly Square Footage: | 1500-2000 |
| Property Features: | Hospital, Park |
| CAC Included: | N |
| Water Included: | N |
| Cabel TV Included: | N |
| Common Elements Included: | N |
| Heat Included: | N |
| Parking Included: | N |
| Condo Tax Included: | N |
| Building Insurance Included: | N |
| Fireplace/Stove: | Y |
| Heat Type: | Forced Air |
| Central Air Conditioning: | Central Air |
| Central Vac: | Y |
| Laundry Level: | Syste |
| Ensuite Laundry: | F |
| Elevator Lift: | False |
| Sewers: | Sewer |
| Utilities-Cable: | A |
| Utilities-Hydro: | Y |
| Utilities-Sewers: | Y |
| Utilities-Gas: | Y |
| Utilities-Municipal Water: | Y |
| Utilities-Telephone: | Y |
$
%
Years
This calculator is for demonstration purposes only. Always consult a professional
financial advisor before making personal financial decisions.
| Although the information displayed is believed to be accurate, no warranties or representations are made of any kind. |
| RE/MAX REALTRON REALTY INC. |
|
|

BEHZAD Rahdari
Broker
Dir:
416-301-7556
Bus:
416-222-8600
Fax:
416-222-1237
| Book Showing | Email a Friend |
Jump To:
At a Glance:
| Type: | Freehold - Detached |
| Area: | York |
| Municipality: | Newmarket |
| Neighbourhood: | Gorham-College Manor |
| Style: | 2-Storey |
| Approximate Age: | 16-30 |
| Tax: | $5,241.25 |
| Beds: | 3+1 |
| Baths: | 4 |
| Fireplace: | Y |
| Pool: | None |
Locatin Map:
Payment Calculator:

