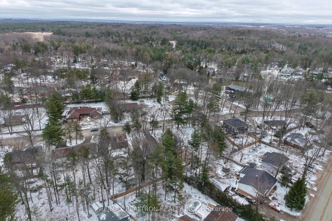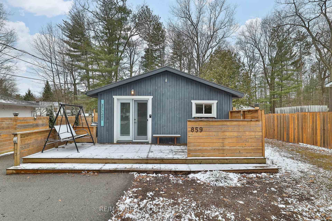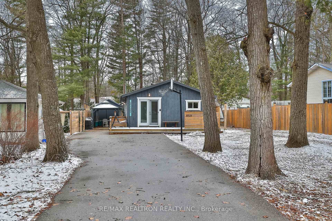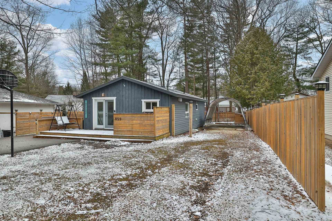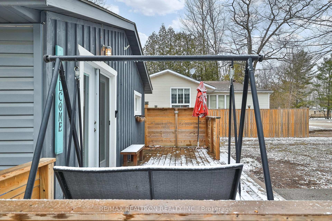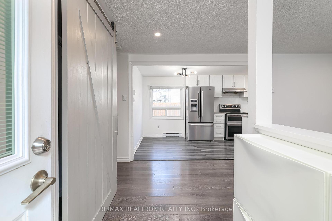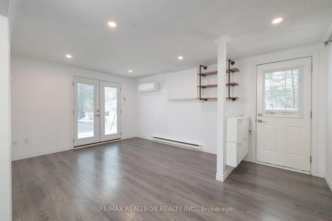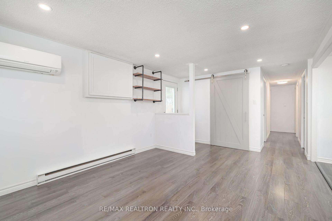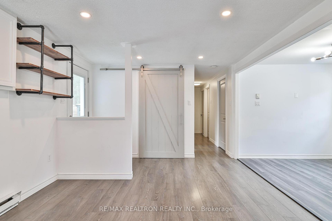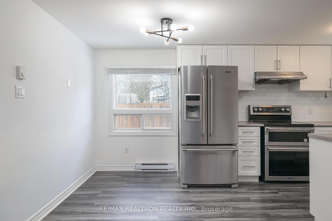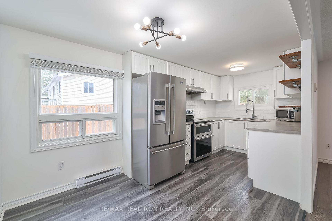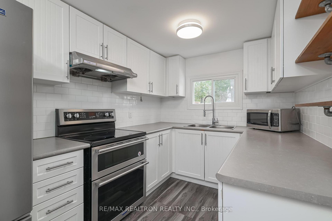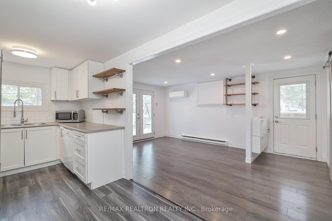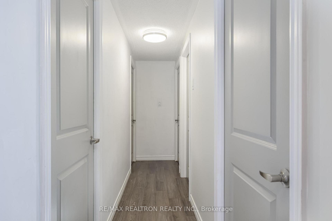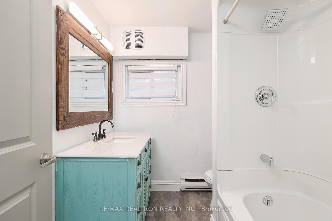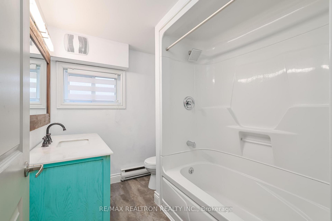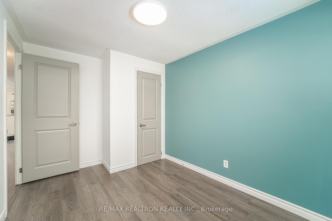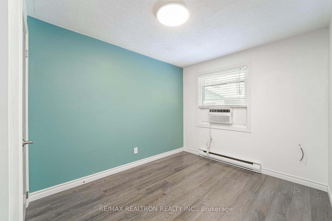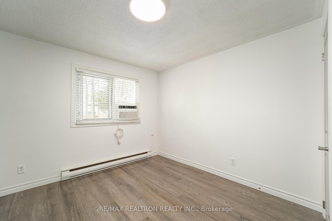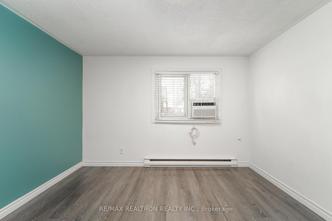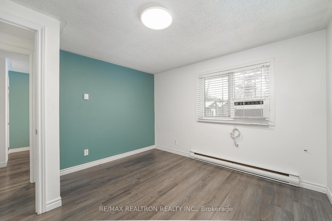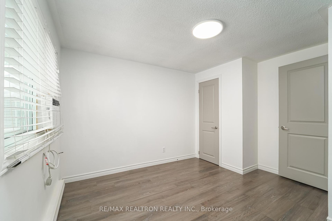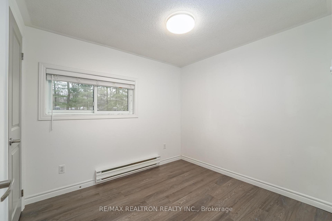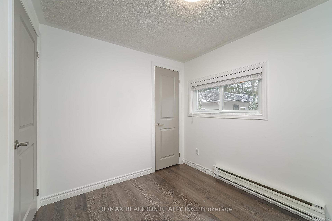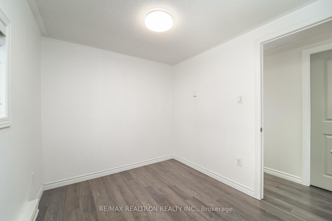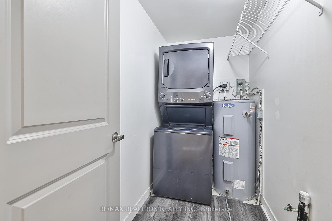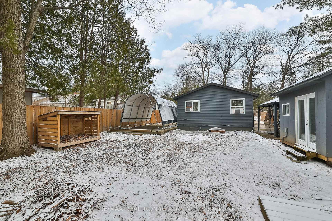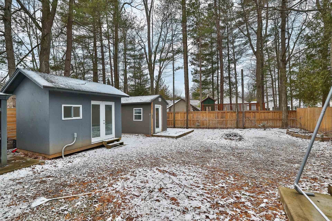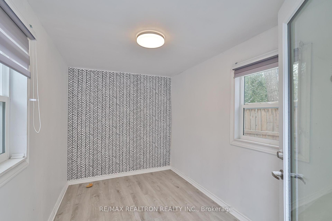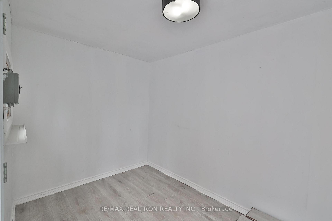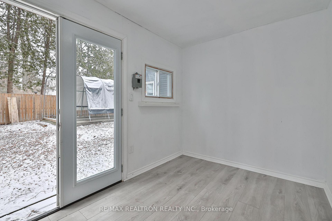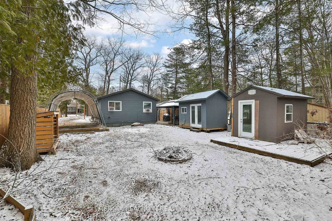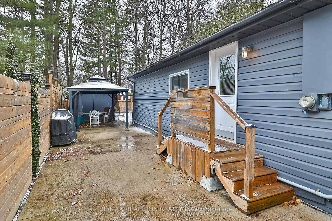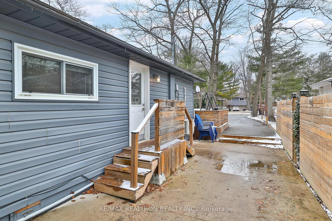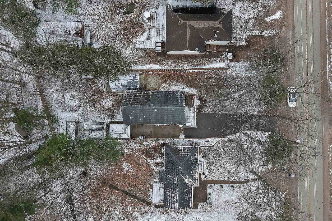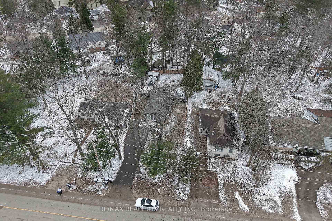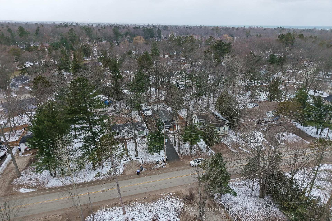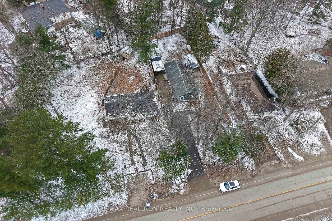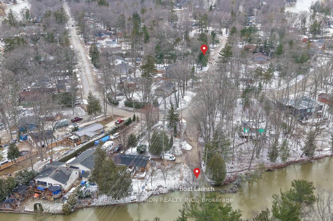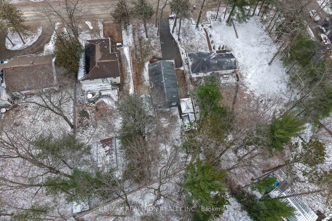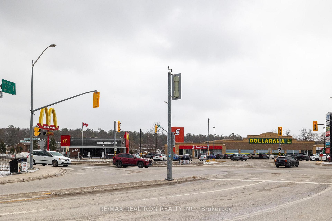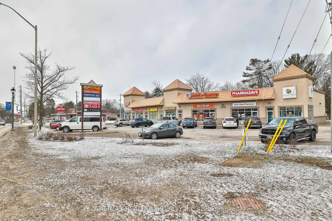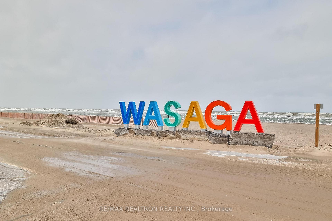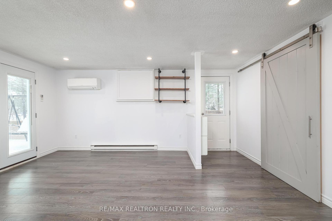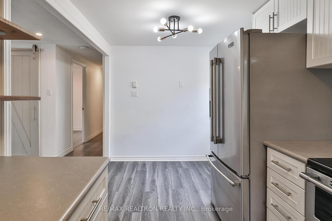$549,000
Available - For Sale
Listing ID: S12039362
859 Oxbow Park Driv , Wasaga Beach, L9Z 2V3, Simcoe
| Charming Renovated Bungalow in Wasaga Beach Perfect for First-Time Buyers, Investors & Cottage Seekers! Discover the perfect mix of comfort, charm, and investment potential with this beautifully updated 3-bedroom bungalow on a mature 50' x 150' lot. Located in a peaceful, tree-lined community and just minutes from the worlds longest freshwater beach, this all-season home offers an incredible opportunity for first-time buyers, investors, or those seeking a relaxing retreat. The open-concept main house features a modern kitchen with stainless steel appliances, updated flooring, pot lighting, and in-suite laundry. The cozy living area flows onto an oversized front deck, perfect for entertaining. Outside, enjoy a landscaped, low-maintenance yard with a gazebo, concrete patio, and two newly renovated bunkies - ideal for guests, creative spaces, or extra storage. With two driveways and a carport that could park up to 8 cars, this property offers convenience and flexibility. Enjoy easy access to boating, kayaking, fishing, scenic trails, and all the shops and restaurants Wasaga Beach has to offer. Whether you're a first-time homebuyer, an investor looking for rental income, or searching for the perfect getaway, this move-in-ready gem is a rare find. Schedule your viewing today! |
| Price | $549,000 |
| Taxes: | $2159.43 |
| Occupancy by: | Vacant |
| Address: | 859 Oxbow Park Driv , Wasaga Beach, L9Z 2V3, Simcoe |
| Directions/Cross Streets: | River St W & Oxbow Park Dr |
| Rooms: | 7 |
| Bedrooms: | 3 |
| Bedrooms +: | 0 |
| Family Room: | F |
| Basement: | Crawl Space |
| Level/Floor | Room | Length(ft) | Width(ft) | Descriptions | |
| Room 1 | Main | Living Ro | 16.47 | 11.22 | |
| Room 2 | Main | Kitchen | 11.48 | 7.87 | |
| Room 3 | Main | Dining Ro | 4.92 | 7.87 | |
| Room 4 | Main | Bedroom | 11.51 | 11.12 | |
| Room 5 | Main | Bedroom 2 | 11.51 | 8.17 | |
| Room 6 | Main | Bedroom 3 | 9.02 | 7.94 | |
| Room 7 | Main | Bathroom | 7.87 | 8.4 | |
| Room 8 | Main | Laundry | 7.87 | 4.26 |
| Washroom Type | No. of Pieces | Level |
| Washroom Type 1 | 4 | |
| Washroom Type 2 | 0 | |
| Washroom Type 3 | 0 | |
| Washroom Type 4 | 0 | |
| Washroom Type 5 | 0 | |
| Washroom Type 6 | 4 | |
| Washroom Type 7 | 0 | |
| Washroom Type 8 | 0 | |
| Washroom Type 9 | 0 | |
| Washroom Type 10 | 0 |
| Total Area: | 0.00 |
| Property Type: | Detached |
| Style: | Bungalow |
| Exterior: | Board & Batten , Vinyl Siding |
| Garage Type: | Carport |
| Drive Parking Spaces: | 8 |
| Pool: | None |
| Approximatly Square Footage: | 700-1100 |
| CAC Included: | N |
| Water Included: | N |
| Cabel TV Included: | N |
| Common Elements Included: | N |
| Heat Included: | N |
| Parking Included: | N |
| Condo Tax Included: | N |
| Building Insurance Included: | N |
| Fireplace/Stove: | N |
| Heat Type: | Baseboard |
| Central Air Conditioning: | Wall Unit(s |
| Central Vac: | N |
| Laundry Level: | Syste |
| Ensuite Laundry: | F |
| Sewers: | Sewer |
$
%
Years
This calculator is for demonstration purposes only. Always consult a professional
financial advisor before making personal financial decisions.
| Although the information displayed is believed to be accurate, no warranties or representations are made of any kind. |
| RE/MAX REALTRON REALTY INC. |
|
|

BEHZAD Rahdari
Broker
Dir:
416-301-7556
Bus:
416-222-8600
Fax:
416-222-1237
| Virtual Tour | Book Showing | Email a Friend |
Jump To:
At a Glance:
| Type: | Freehold - Detached |
| Area: | Simcoe |
| Municipality: | Wasaga Beach |
| Neighbourhood: | Wasaga Beach |
| Style: | Bungalow |
| Tax: | $2,159.43 |
| Beds: | 3 |
| Baths: | 1 |
| Fireplace: | N |
| Pool: | None |
Locatin Map:
Payment Calculator:

