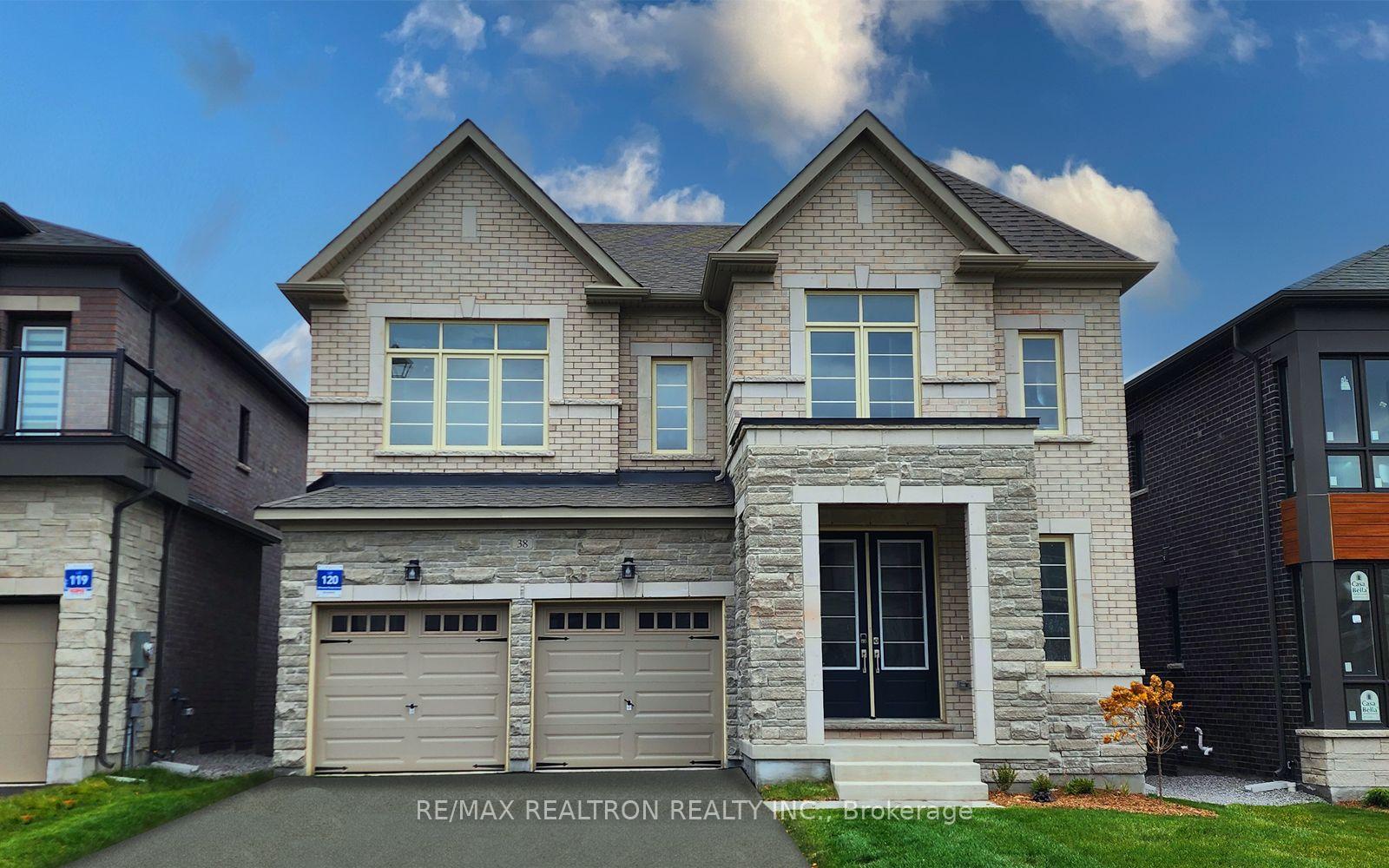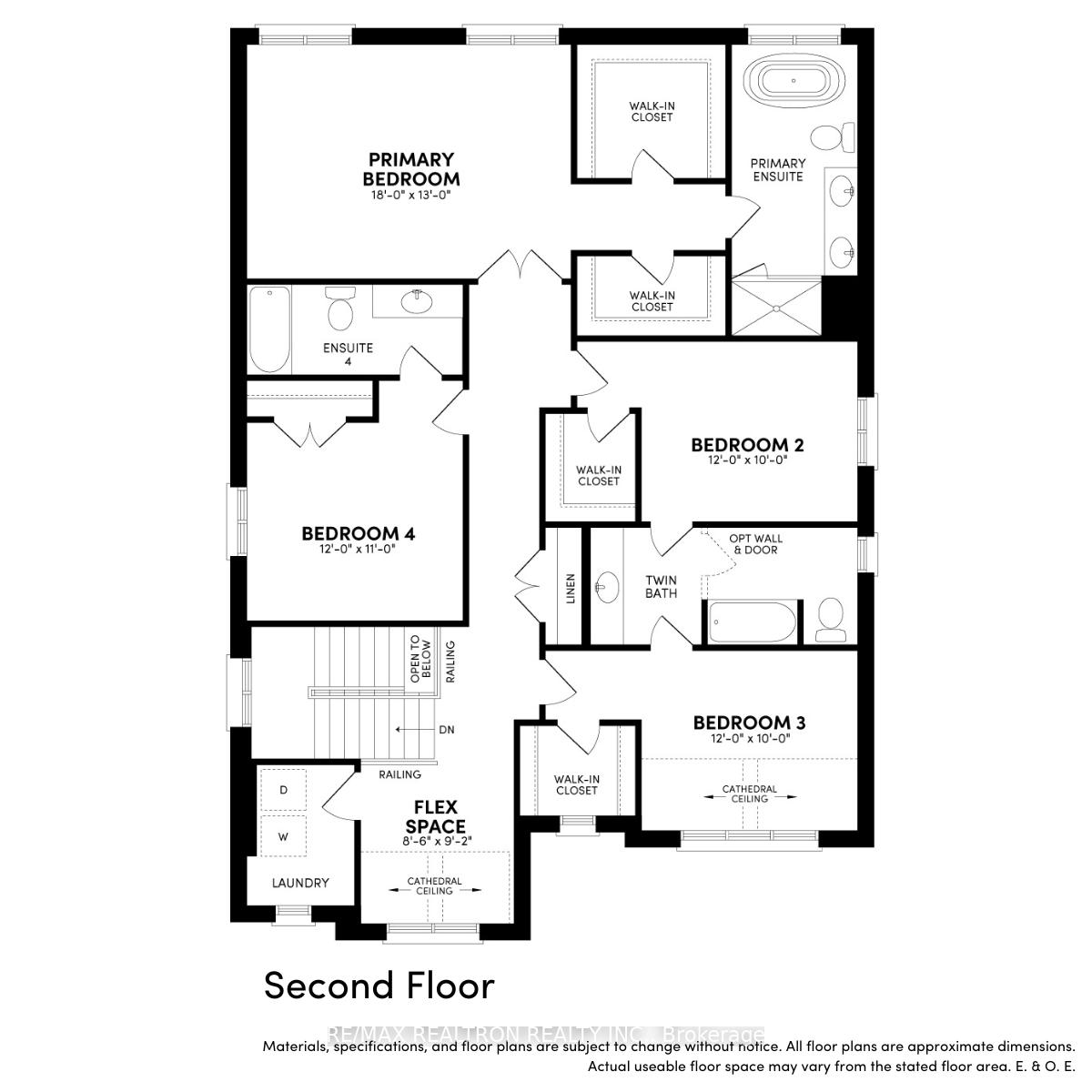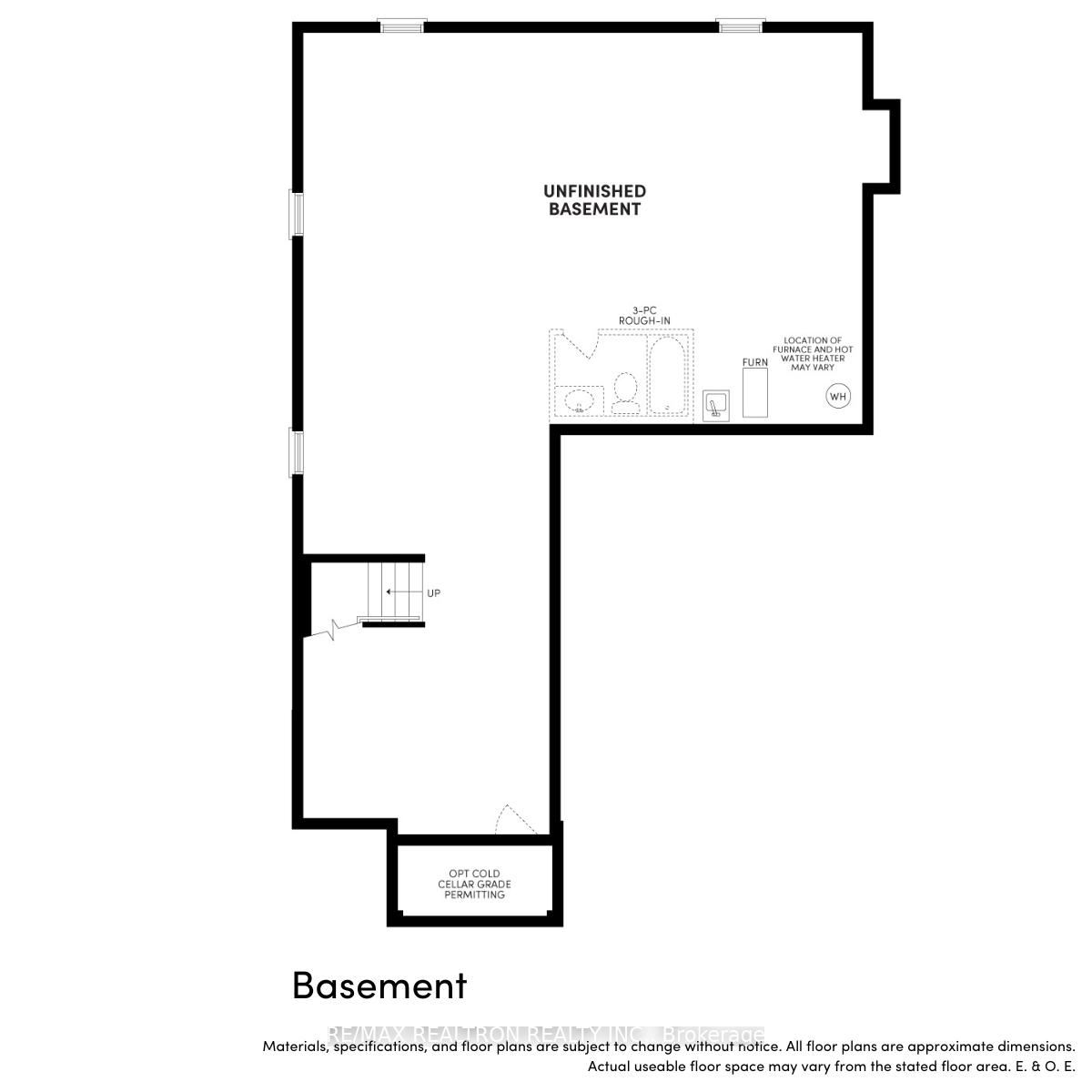$1,169,990
Available - For Sale
Listing ID: S12037322
38 Sweet Cicely Stre East , Springwater, L9X 2C7, Simcoe
| Beautiful executive new home built by Brookfield Homes that has over $60,000 in upgrades. This home is move in ready which is located in the community in Midhurst Valley. This beautiful customized home boasts 9 ft. ceilings and 8 ft. doors throughout. Appliances are included: fridge, stove, dishwasher, washer and dryer, with laundry room conveniently located on the bedroom level. Hardwood on the main floor with oak stairs. There is a deck walk/out from the kitchen and a walkout from the basement. |
| Price | $1,169,990 |
| Taxes: | $0.00 |
| Assessment Year: | 2025 |
| Occupancy by: | Vacant |
| Address: | 38 Sweet Cicely Stre East , Springwater, L9X 2C7, Simcoe |
| Directions/Cross Streets: | Snow Valley and Wilson |
| Rooms: | 9 |
| Bedrooms: | 4 |
| Bedrooms +: | 0 |
| Family Room: | T |
| Basement: | Walk-Out |
| Level/Floor | Room | Length(ft) | Width(ft) | Descriptions | |
| Room 1 | Ground | Kitchen | 8.59 | 13.58 | Breakfast Bar |
| Room 2 | Ground | Kitchen | 13.58 | 10.5 | Eat-in Kitchen, W/O To Garden |
| Room 3 | Ground | Family Ro | 14.6 | 13.58 | Open Concept, Fireplace |
| Room 4 | Ground | Dining Ro | 14.96 | 12.99 | Open Concept |
| Room 5 | Ground | Office | 10 | 9.61 | |
| Room 6 | Second | Bedroom | 18.01 | 12.99 | 4 Pc Ensuite, Walk-In Closet(s), Hardwood Floor |
| Room 7 | Second | Bedroom 2 | 12 | 10 | Walk-In Closet(s), Semi Ensuite |
| Room 8 | Second | Bedroom 3 | 12 | 10 | Walk-In Closet(s), Semi Ensuite |
| Room 9 | Second | Bedroom 4 | 12 | 11.64 | 3 Pc Ensuite, Closet |
| Room 10 | Second | Loft | 7.97 | 9.18 | Open Concept, Hardwood Floor |
| Washroom Type | No. of Pieces | Level |
| Washroom Type 1 | 2 | Ground |
| Washroom Type 2 | 4 | Second |
| Washroom Type 3 | 3 | Second |
| Washroom Type 4 | 3 | Second |
| Washroom Type 5 | 0 |
| Total Area: | 0.00 |
| Approximatly Age: | New |
| Property Type: | Detached |
| Style: | 2-Storey |
| Exterior: | Brick, Stone |
| Garage Type: | Attached |
| (Parking/)Drive: | Private Do |
| Drive Parking Spaces: | 2 |
| Park #1 | |
| Parking Type: | Private Do |
| Park #2 | |
| Parking Type: | Private Do |
| Pool: | None |
| Approximatly Age: | New |
| Approximatly Square Footage: | 3000-3500 |
| CAC Included: | N |
| Water Included: | N |
| Cabel TV Included: | N |
| Common Elements Included: | N |
| Heat Included: | N |
| Parking Included: | N |
| Condo Tax Included: | N |
| Building Insurance Included: | N |
| Fireplace/Stove: | Y |
| Heat Type: | Forced Air |
| Central Air Conditioning: | Central Air |
| Central Vac: | N |
| Laundry Level: | Syste |
| Ensuite Laundry: | F |
| Elevator Lift: | False |
| Sewers: | Sewer |
| Utilities-Sewers: | Y |
| Utilities-Gas: | Y |
| Utilities-Municipal Water: | Y |
$
%
Years
This calculator is for demonstration purposes only. Always consult a professional
financial advisor before making personal financial decisions.
| Although the information displayed is believed to be accurate, no warranties or representations are made of any kind. |
| RE/MAX REALTRON REALTY INC. |
|
|

BEHZAD Rahdari
Broker
Dir:
416-301-7556
Bus:
416-222-8600
Fax:
416-222-1237
| Book Showing | Email a Friend |
Jump To:
At a Glance:
| Type: | Freehold - Detached |
| Area: | Simcoe |
| Municipality: | Springwater |
| Neighbourhood: | Midhurst |
| Style: | 2-Storey |
| Approximate Age: | New |
| Beds: | 4 |
| Baths: | 4 |
| Fireplace: | Y |
| Pool: | None |
Locatin Map:
Payment Calculator:






