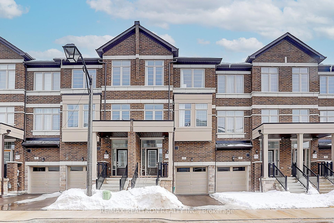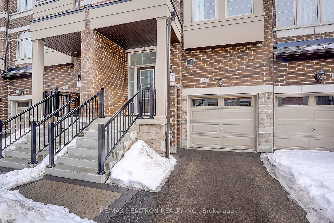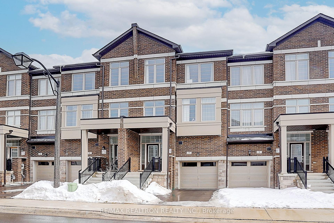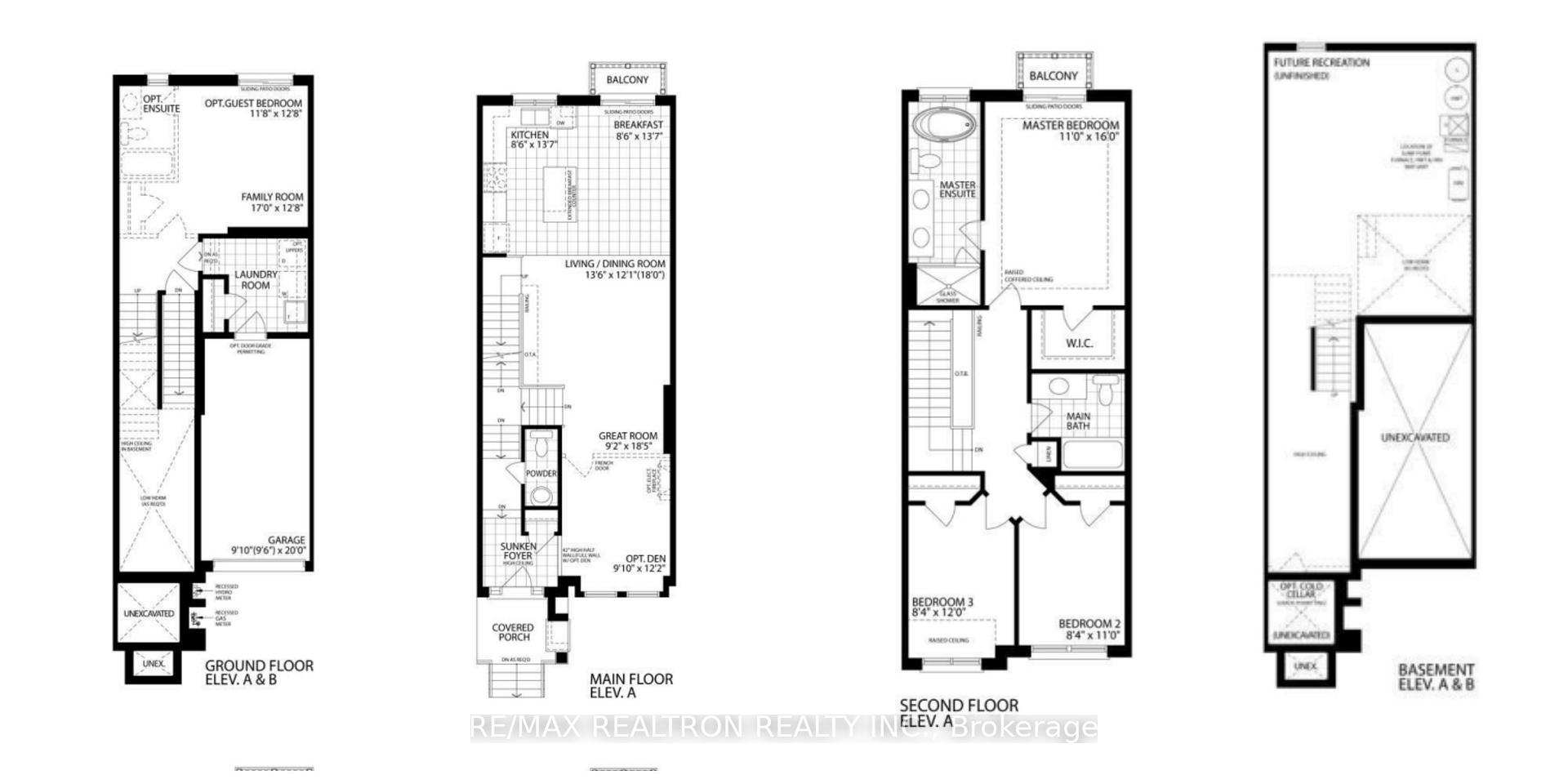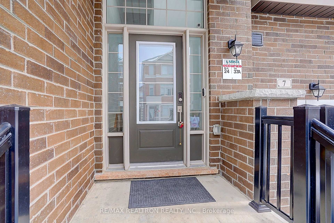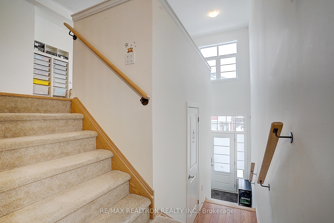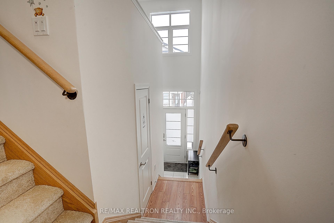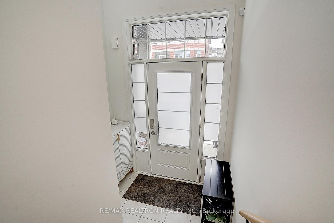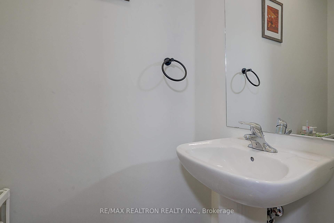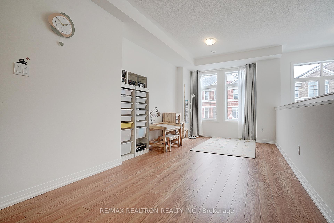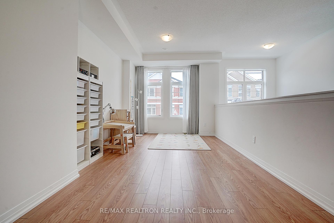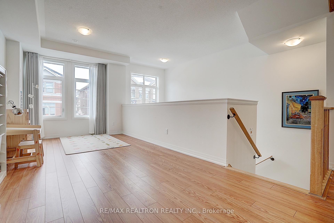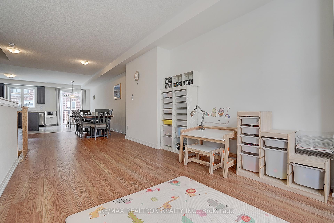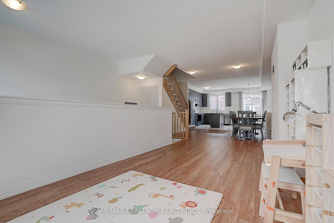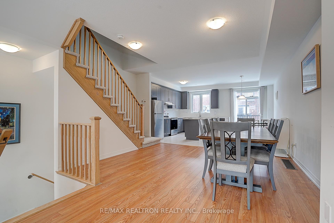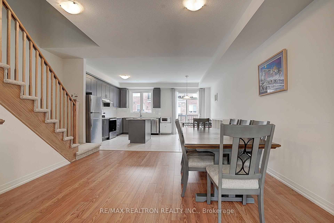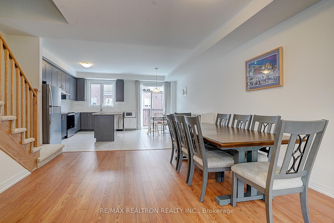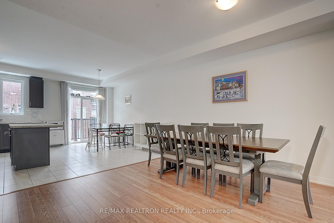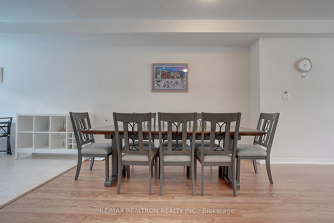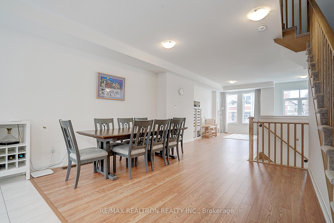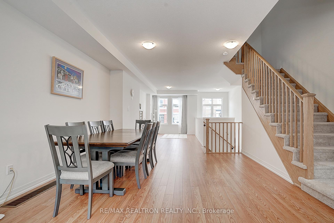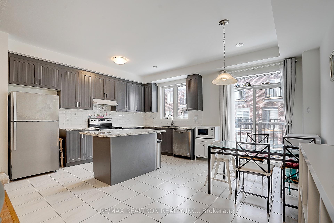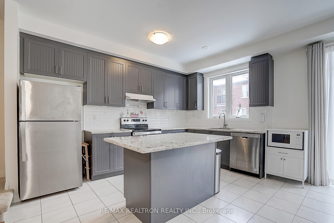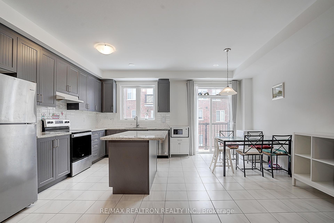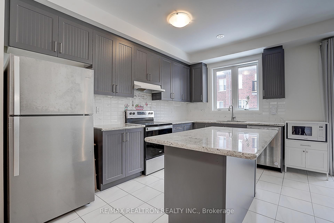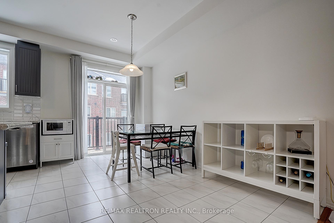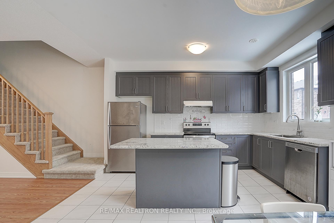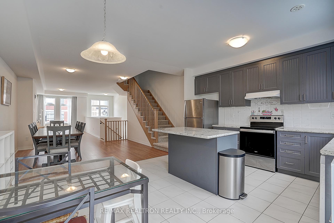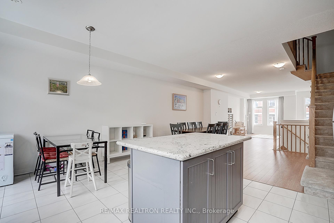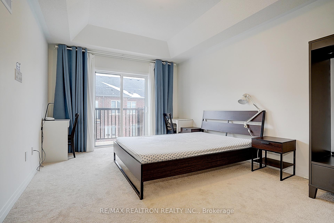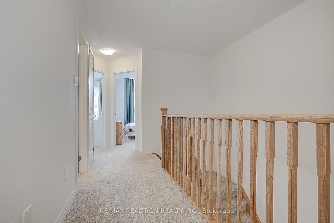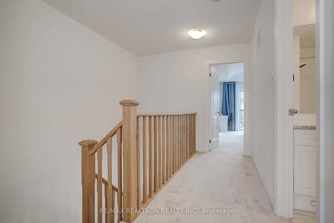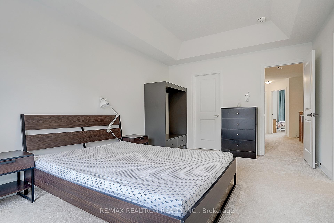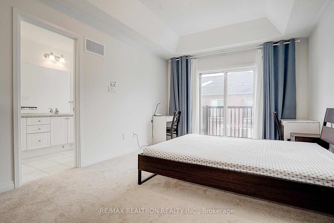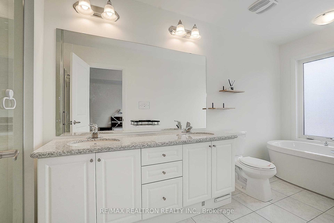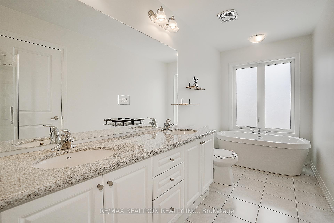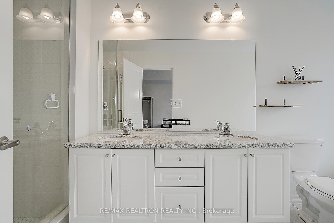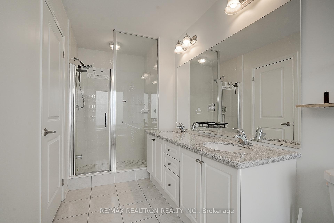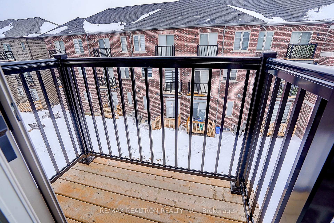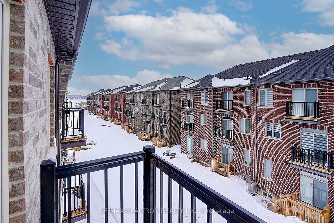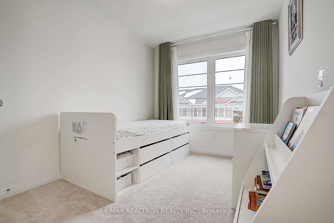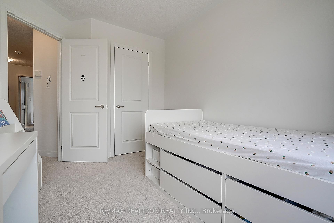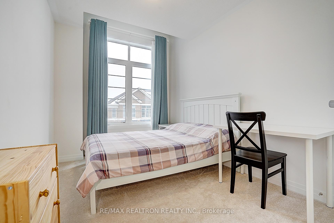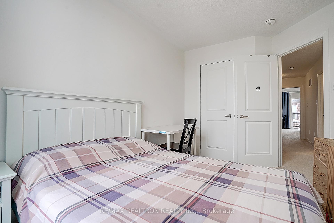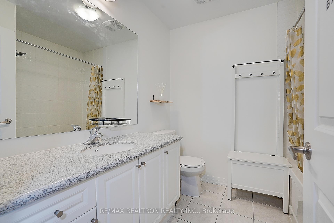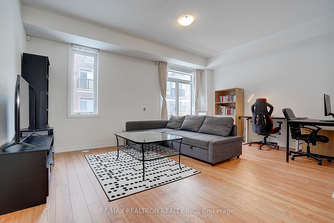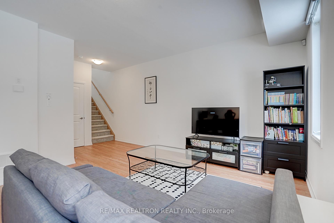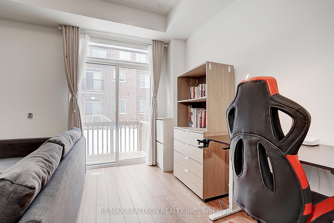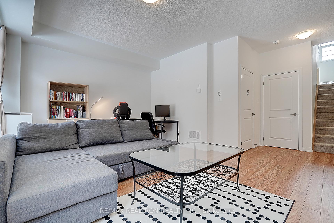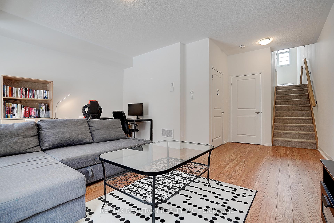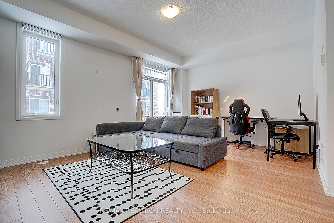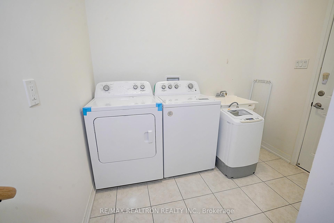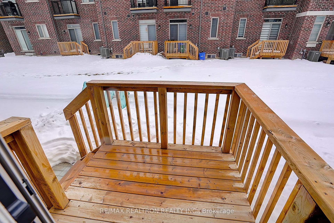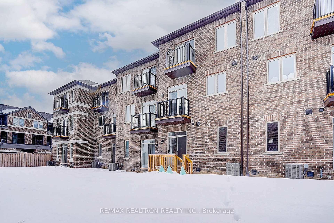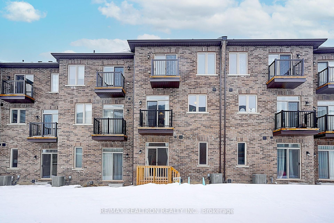$1,129,000
Available - For Sale
Listing ID: N12035776
7 Sissons Way , Markham, L6B 1R2, York
| Stunning 1-Year- 3 Bedroom+1 Large Den (Potential 4th Bedroom) Sweet Townhome With Finished Walk-Out Basement to Private Backyard + Balconies Located In The Prestigious Box Grove Community. This Freehold Townhouse By Arista Homes Over 2,000 Sq. Ft. Of Living Space Comes With A Well-Appointed Layout And Upgrades: 9 Feet Ceilings, Large Windows; Ground Floor Large Den (Potential 4th Bedroom Or Family Room/Gym Room...). Perfects For Working From Home + W/O To The Amazing Backyard. Open Concept Living & Dining, The Gourmet Kitchen Features High End S/S Appliances, Backsplash And Central Island. Bright Breakfast Area W/O To The Balcony. The Primary Bedroom Boasts A Large W/I Closet, A Spa-Like 4-Piece Master Ensuite With Free-Standing Tub+ Upgrade Walk-In Glass Shower, Plus W/O To The Balcony. Ground Floor Mud Room/Laundry Direct Access To The Garage. Convenient Location With Only Minutes Walking Distance From Walmart Super Centre & Major Banks. Minute's Drive From Box Grove Centre, Medical Centre, Pharmacies, Gym, Supermarket, Restaurants, Schools & Hwy 7/407. Tarion Warranty! School Bus Pick Up Student To School Every day. A Must See And Buy! |
| Price | $1,129,000 |
| Taxes: | $4327.75 |
| Occupancy by: | Owner |
| Address: | 7 Sissons Way , Markham, L6B 1R2, York |
| Directions/Cross Streets: | Hwy 407/ Donald Cousens Pkwy |
| Rooms: | 8 |
| Bedrooms: | 4 |
| Bedrooms +: | 0 |
| Family Room: | T |
| Basement: | Finished wit, Separate Ent |
| Level/Floor | Room | Length(ft) | Width(ft) | Descriptions | |
| Room 1 | Ground | Family Ro | 16.99 | 12.66 | Laminate, W/O To Yard |
| Room 2 | Second | Living Ro | 18.43 | 9.18 | Large Window, Open Concept, Laminate |
| Room 3 | Second | Dining Ro | 13.51 | 12.07 | Open Concept, Laminate |
| Room 4 | Second | Kitchen | 13.05 | 8.5 | Centre Island, Open Concept, Tile Floor |
| Room 5 | Second | Breakfast | 13.05 | 8.5 | W/O To Balcony, Open Concept, Tile Floor |
| Room 6 | Third | Primary B | 12.99 | 9.51 | 4 Pc Ensuite, Walk-In Closet(s), W/O To Balcony |
| Room 7 | Third | Bedroom 2 | 10 | 8.33 | Large Window, Broadloom, Closet |
| Room 8 | Third | Bedroom 3 | 12 | 8.33 | Large Window, Broadloom, Closet |
| Room 9 | Third | Bedroom 4 | 12.5 | 7.18 | Window, Broadloom, Closet |
| Washroom Type | No. of Pieces | Level |
| Washroom Type 1 | 4 | Third |
| Washroom Type 2 | 4 | Third |
| Washroom Type 3 | 2 | Second |
| Washroom Type 4 | 0 | |
| Washroom Type 5 | 0 |
| Total Area: | 0.00 |
| Approximatly Age: | New |
| Property Type: | Att/Row/Townhouse |
| Style: | 3-Storey |
| Exterior: | Brick |
| Garage Type: | Built-In |
| (Parking/)Drive: | Private |
| Drive Parking Spaces: | 1 |
| Park #1 | |
| Parking Type: | Private |
| Park #2 | |
| Parking Type: | Private |
| Pool: | None |
| Approximatly Age: | New |
| Approximatly Square Footage: | 2000-2500 |
| Property Features: | Greenbelt/Co, Hospital |
| CAC Included: | N |
| Water Included: | N |
| Cabel TV Included: | N |
| Common Elements Included: | N |
| Heat Included: | N |
| Parking Included: | N |
| Condo Tax Included: | N |
| Building Insurance Included: | N |
| Fireplace/Stove: | N |
| Heat Type: | Forced Air |
| Central Air Conditioning: | Central Air |
| Central Vac: | N |
| Laundry Level: | Syste |
| Ensuite Laundry: | F |
| Sewers: | Sewer |
$
%
Years
This calculator is for demonstration purposes only. Always consult a professional
financial advisor before making personal financial decisions.
| Although the information displayed is believed to be accurate, no warranties or representations are made of any kind. |
| RE/MAX REALTRON REALTY INC. |
|
|

BEHZAD Rahdari
Broker
Dir:
416-301-7556
Bus:
416-222-8600
Fax:
416-222-1237
| Book Showing | Email a Friend |
Jump To:
At a Glance:
| Type: | Freehold - Att/Row/Townhouse |
| Area: | York |
| Municipality: | Markham |
| Neighbourhood: | Cedar Grove |
| Style: | 3-Storey |
| Approximate Age: | New |
| Tax: | $4,327.75 |
| Beds: | 4 |
| Baths: | 3 |
| Fireplace: | N |
| Pool: | None |
Locatin Map:
Payment Calculator:

