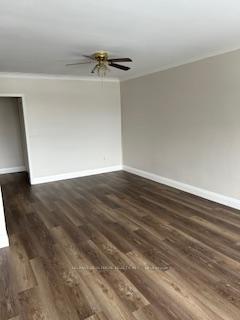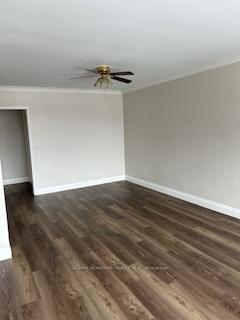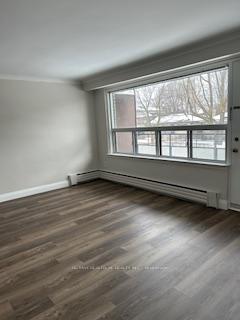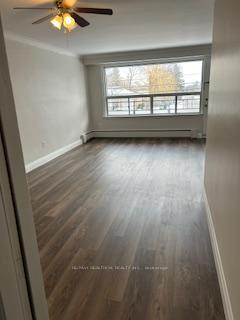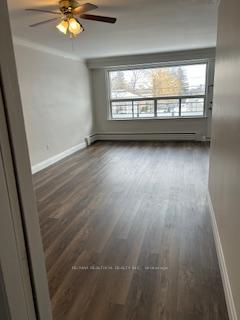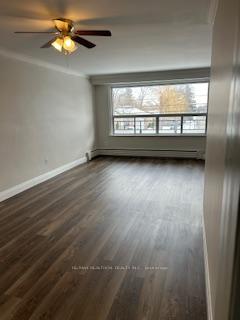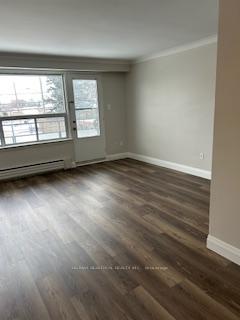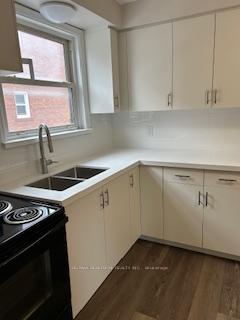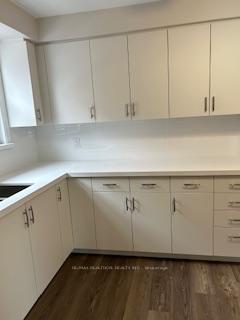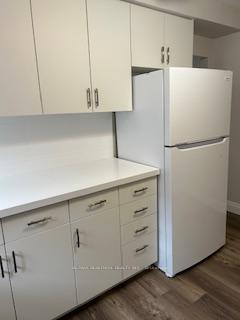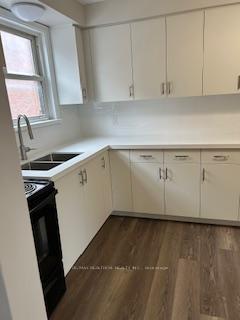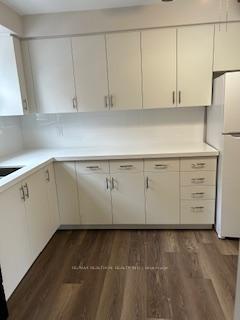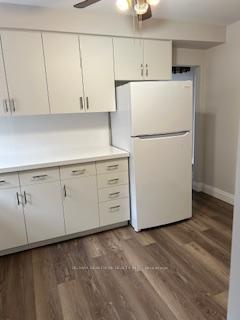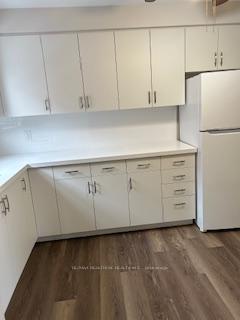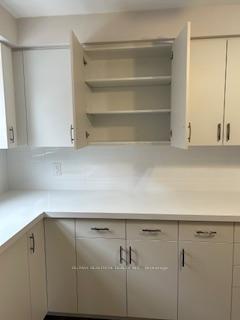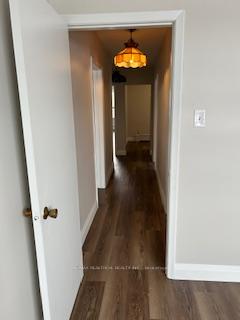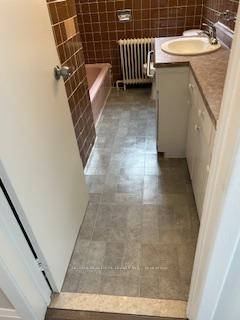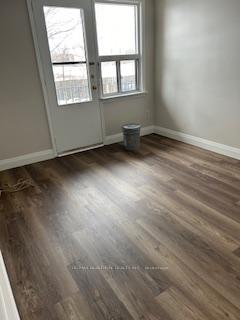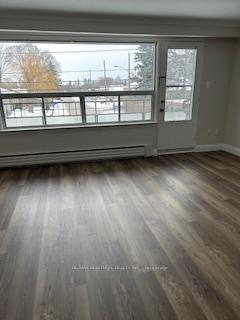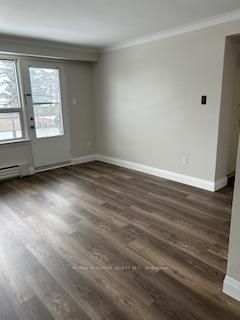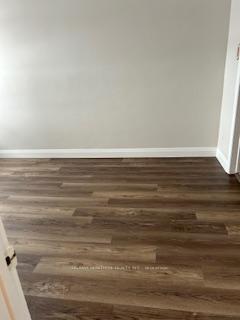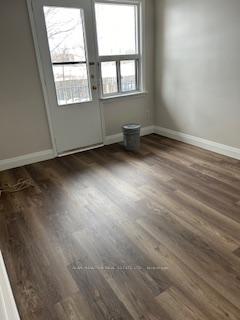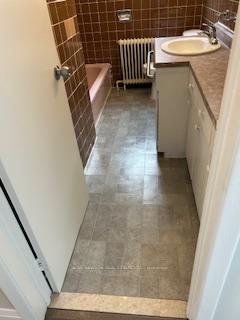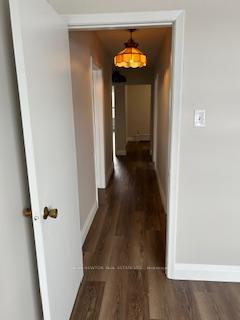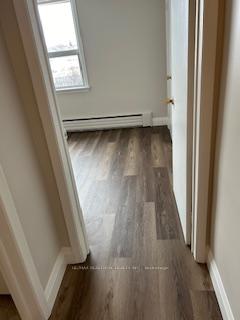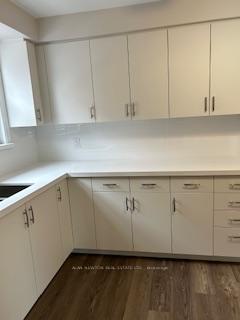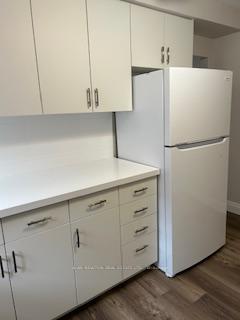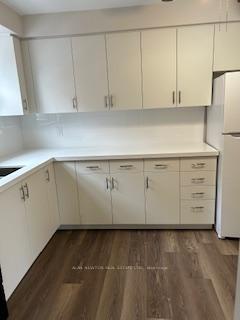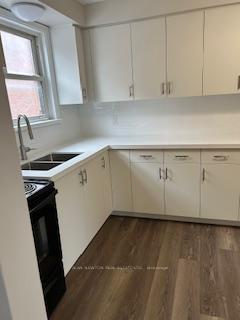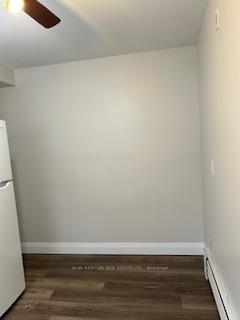$2,988
Available - For Rent
Listing ID: C11993873
164 Elder Stre , Toronto, M3H 5H1, Toronto
| Quiet, low-rise triplex. Bright and spacious main floor apartment. (Approx. under 1400 sq ft) Spectacular $50K renovations! 3 bedrooms, 2 washrooms (one 4-piece, and one 3-piece en-suite in the master bedroom ), All rooms include good sized closet storage. Fully Renovated, spotless and clean throughout, freshly painted in a warm neutral colour. Brand NEW All white Kitchen, counter tops, cupboards, gray steel double sink with a gray faucet, and newly installed laminate flooring. Full-sized fridge and stove. L-shaped living/dining room. New engineered laminate flooring throughout. 2 Balconies, 1 outdoor parking spot included. Full coin-operated laundry facilities on premises. Great location! Wilmington & Overbrook, Bus route to Sheppard West Subway Station. |
| Price | $2,988 |
| Taxes: | $0.00 |
| Payment Frequency: | Monthly |
| Payment Method: | Cheque |
| Rental Application Required: | T |
| Deposit Required: | True |
| Credit Check: | T |
| Employment Letter | T |
| References Required: | T |
| Occupancy: | Vacant |
| Address: | 164 Elder Stre , Toronto, M3H 5H1, Toronto |
| Directions/Cross Streets: | Dufferin/Finch/Wilmington |
| Rooms: | 5 |
| Bedrooms: | 3 |
| Bedrooms +: | 0 |
| Family Room: | F |
| Basement: | None |
| Furnished: | Unfu |
| Level/Floor | Room | Length(ft) | Width(ft) | Descriptions | |
| Room 1 | Main | Living Ro | 22.07 | 16.43 | Laminate, Combined w/Dining |
| Room 2 | Main | Dining Ro | 10.59 | 9.35 | Laminate, Combined w/Living |
| Room 3 | Main | Primary B | 15.15 | 10.23 | 3 Pc Ensuite, W/O To Balcony, Closet |
| Room 4 | Main | Bedroom 2 | 9.84 | 9.71 | Closet |
| Room 5 | Main | Bedroom 3 | 13.55 | 9.71 | Laminate, Closet |
| Room 6 | Main | Kitchen | 13.12 | 8.69 | Breakfast Area, Custom Counter, Ceramic Backsplash |
| Washroom Type | No. of Pieces | Level |
| Washroom Type 1 | 4 | Main |
| Washroom Type 2 | 3 | Main |
| Washroom Type 3 | 0 | |
| Washroom Type 4 | 0 | |
| Washroom Type 5 | 0 | |
| Washroom Type 6 | 4 | Main |
| Washroom Type 7 | 3 | Main |
| Washroom Type 8 | 0 | |
| Washroom Type 9 | 0 | |
| Washroom Type 10 | 0 |
| Total Area: | 0.00 |
| Approximatly Age: | 51-99 |
| Property Type: | Triplex |
| Style: | 3-Storey |
| Exterior: | Brick |
| Garage Type: | None |
| (Parking/)Drive: | Mutual |
| Drive Parking Spaces: | 1 |
| Park #1 | |
| Parking Type: | Mutual |
| Park #2 | |
| Parking Type: | Mutual |
| Pool: | None |
| Private Entrance: | T |
| Laundry Access: | Coin Operated |
| Approximatly Age: | 51-99 |
| Approximatly Square Footage: | 1100-1500 |
| Property Features: | Public Trans, Park |
| CAC Included: | N |
| Water Included: | Y |
| Cabel TV Included: | N |
| Common Elements Included: | N |
| Heat Included: | N |
| Parking Included: | Y |
| Condo Tax Included: | N |
| Building Insurance Included: | N |
| Fireplace/Stove: | N |
| Heat Type: | Radiant |
| Central Air Conditioning: | None |
| Central Vac: | N |
| Laundry Level: | Syste |
| Ensuite Laundry: | F |
| Elevator Lift: | False |
| Sewers: | Sewer |
| Although the information displayed is believed to be accurate, no warranties or representations are made of any kind. |
| RE/MAX REALTRON REALTY INC. |
|
|

BEHZAD Rahdari
Broker
Dir:
416-301-7556
Bus:
416-222-8600
Fax:
416-222-1237
| Book Showing | Email a Friend |
Jump To:
At a Glance:
| Type: | Freehold - Triplex |
| Area: | Toronto |
| Municipality: | Toronto C06 |
| Neighbourhood: | Bathurst Manor |
| Style: | 3-Storey |
| Approximate Age: | 51-99 |
| Beds: | 3 |
| Baths: | 2 |
| Fireplace: | N |
| Pool: | None |
Locatin Map:

