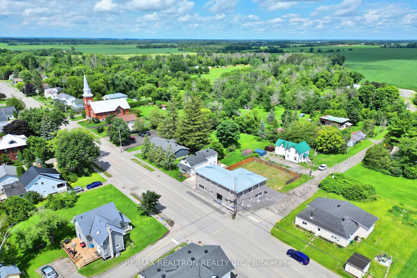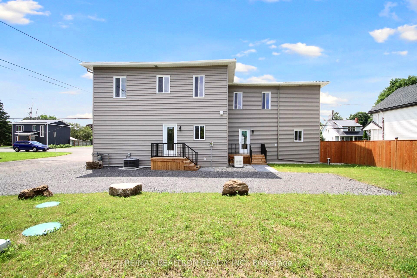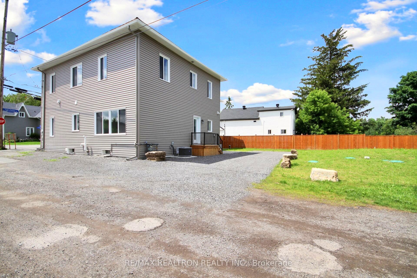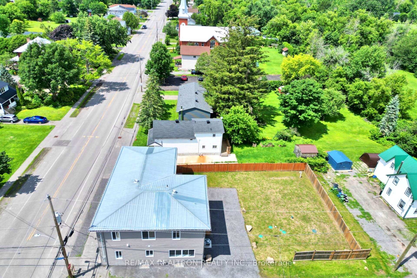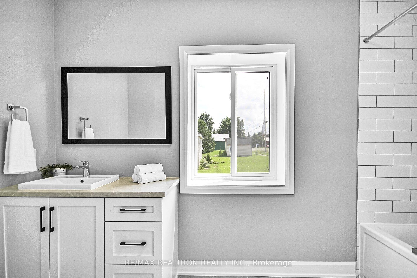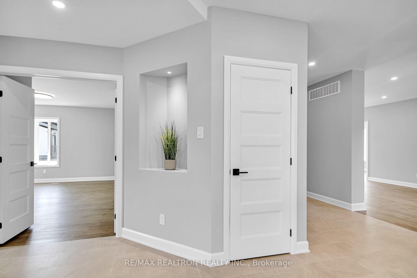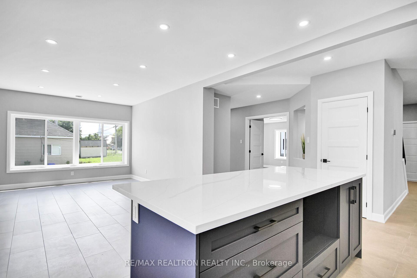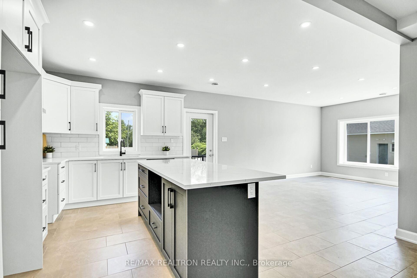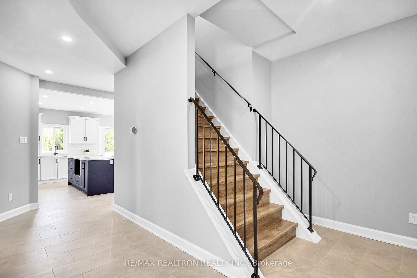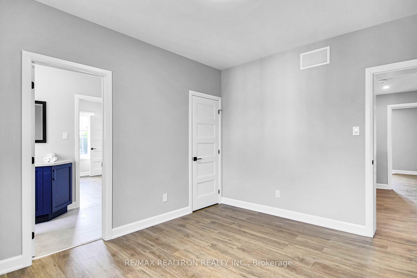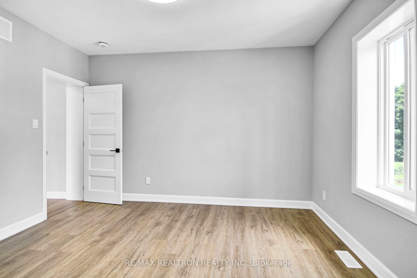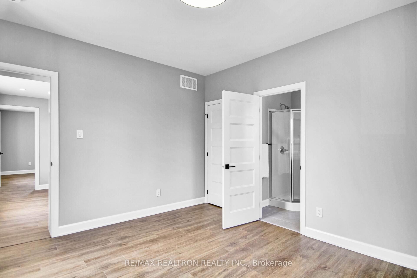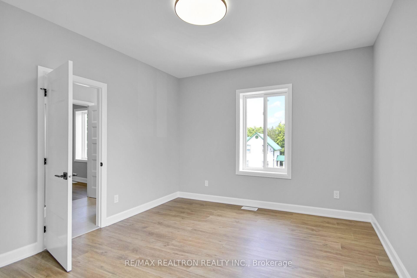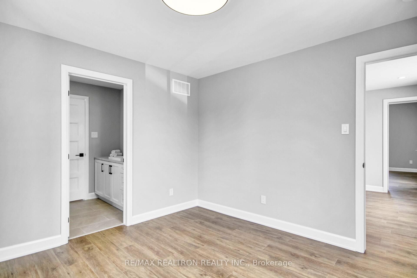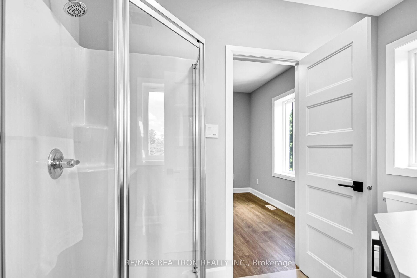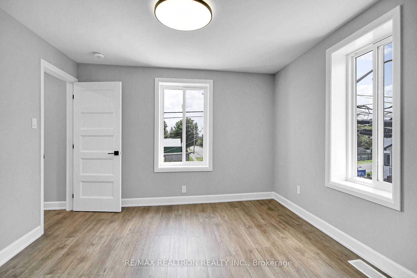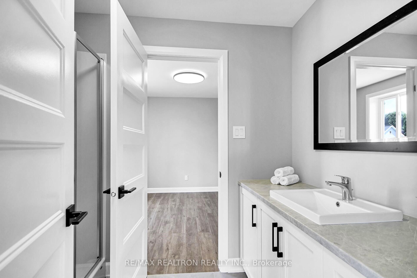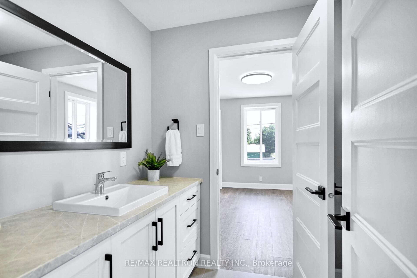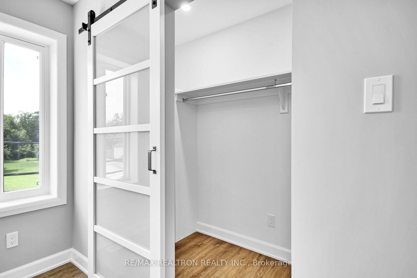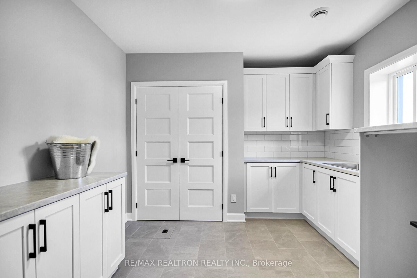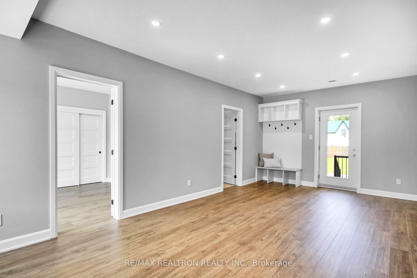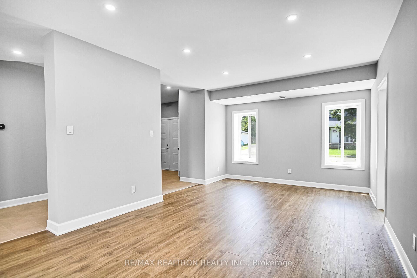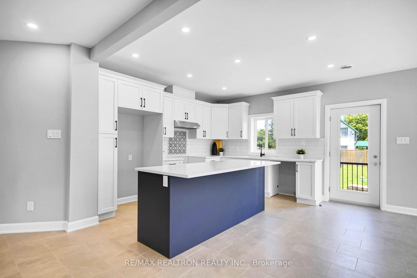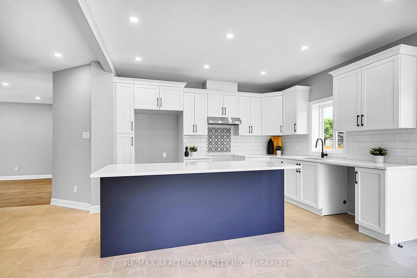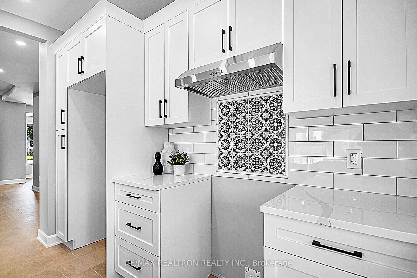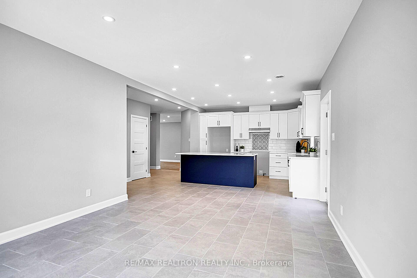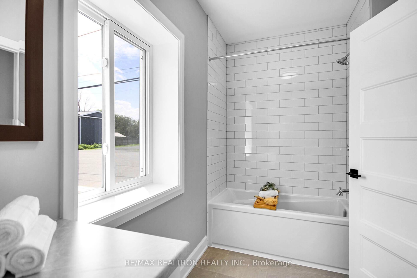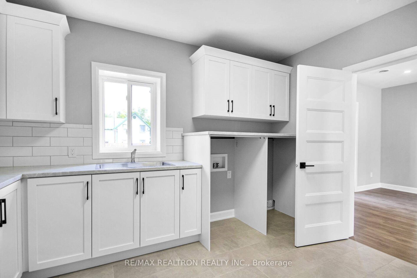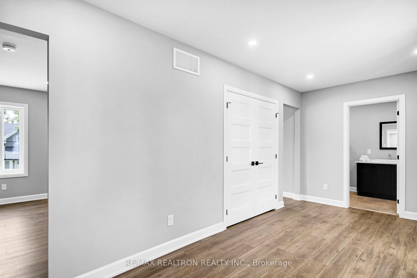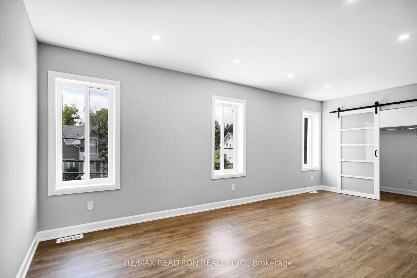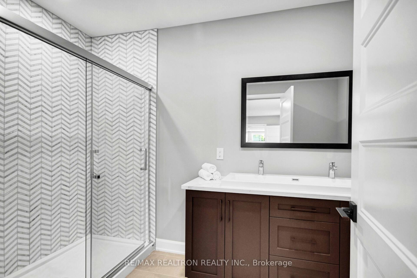$890,000
Available - For Sale
Listing ID: X11950011
3269 Yorks Corners Road , Greely - Metcalfe - Osgoode - Vernon and, K0A 2G0, Ottawa
| Unlimited possibilities w/ this 7-bed, 4-bath home in the heart of Kenmore, just minutes outside the village of Metcalfe! This one-of-a-kind property has been fully renovated from top to bottom & boasts multiple uses. The main flr offers a stunning kitchen w/ quartz counters, ample counter & cabinet space & a large island w/ seating. An oversized dining rm, living rm, mudrm, laundry, full bth & 2 bdrms complete the main level. The second level offers an optimal layout w/ a family rm centered between 2 generously sized bdrms on one side, w/ a full Jack & Jill bth in between & the other side mirroring the same layout w/ 2 bdrms + another full Jack & Jill bth. On the other end, there's a true owner's suite w/ plenty of closet space, sitting area & a luxurious ensuite. Situated on a large lot w/ commercial zoning allows for many different uses, perfect for operating a business, a home-based business or multi-generational living w/ a main floor in-law suite! Many updates! 24hr irrv. |
| Price | $890,000 |
| Taxes: | $2585.00 |
| Occupancy by: | Vacant |
| Address: | 3269 Yorks Corners Road , Greely - Metcalfe - Osgoode - Vernon and, K0A 2G0, Ottawa |
| Directions/Cross Streets: | From 417 take Boundary Road exit (96), right onto Boundary Rd, right onto Mitch Owens, left on Yorks |
| Rooms: | 19 |
| Bedrooms: | 7 |
| Bedrooms +: | 0 |
| Family Room: | T |
| Basement: | Unfinished |
| Level/Floor | Room | Length(ft) | Width(ft) | Descriptions | |
| Room 1 | Main | Kitchen | 9.41 | 12.73 | |
| Room 2 | Main | Dining Ro | 18.89 | 12.82 | |
| Room 3 | Main | Foyer | 12.3 | 17.74 | |
| Room 4 | Main | Bedroom | 15.55 | 9.84 | |
| Room 5 | Main | Other | 4.89 | 4.72 | |
| Room 6 | Main | Living Ro | 12.07 | 22.24 | |
| Room 7 | Main | Laundry | 12.3 | 11.15 | |
| Room 8 | Main | Bedroom | 10.14 | 10.73 | |
| Room 9 | Second | Primary B | 20.99 | 13.22 | |
| Room 10 | Second | Sitting | 18.73 | 8.66 |
| Washroom Type | No. of Pieces | Level |
| Washroom Type 1 | 4 | Main |
| Washroom Type 2 | 3 | Second |
| Washroom Type 3 | 4 | Second |
| Washroom Type 4 | 0 | |
| Washroom Type 5 | 0 |
| Total Area: | 0.00 |
| Property Type: | Detached |
| Style: | 2-Storey |
| Exterior: | Other |
| Garage Type: | None |
| (Parking/)Drive: | Available |
| Drive Parking Spaces: | 6 |
| Park #1 | |
| Parking Type: | Available |
| Park #2 | |
| Parking Type: | Available |
| Pool: | None |
| CAC Included: | N |
| Water Included: | N |
| Cabel TV Included: | N |
| Common Elements Included: | N |
| Heat Included: | N |
| Parking Included: | N |
| Condo Tax Included: | N |
| Building Insurance Included: | N |
| Fireplace/Stove: | N |
| Heat Type: | Forced Air |
| Central Air Conditioning: | Central Air |
| Central Vac: | N |
| Laundry Level: | Syste |
| Ensuite Laundry: | F |
| Sewers: | Septic |
$
%
Years
This calculator is for demonstration purposes only. Always consult a professional
financial advisor before making personal financial decisions.
| Although the information displayed is believed to be accurate, no warranties or representations are made of any kind. |
| RE/MAX REALTRON REALTY INC. |
|
|

BEHZAD Rahdari
Broker
Dir:
416-301-7556
Bus:
416-222-8600
Fax:
416-222-1237
| Book Showing | Email a Friend |
Jump To:
At a Glance:
| Type: | Freehold - Detached |
| Area: | Ottawa |
| Municipality: | Greely - Metcalfe - Osgoode - Vernon and |
| Neighbourhood: | 1607 - Osgoode Twp (East) (Incl Kenmore) |
| Style: | 2-Storey |
| Tax: | $2,585 |
| Beds: | 7 |
| Baths: | 4 |
| Fireplace: | N |
| Pool: | None |
Locatin Map:
Payment Calculator:

