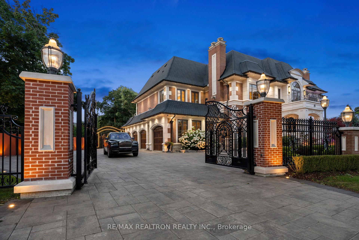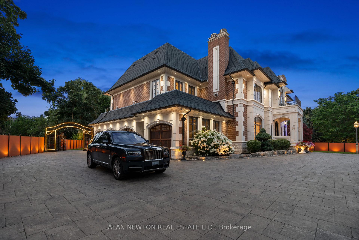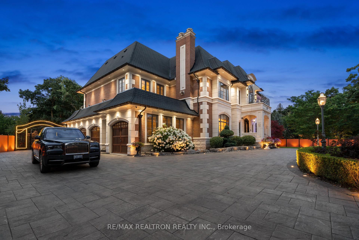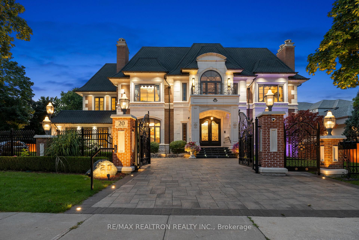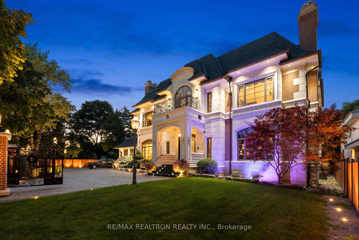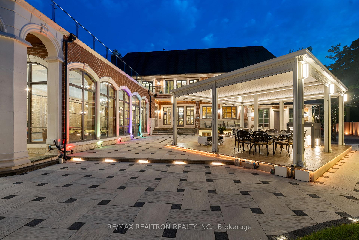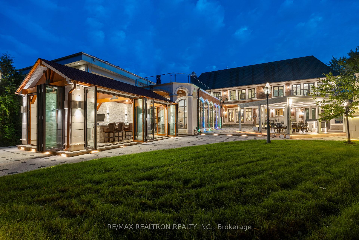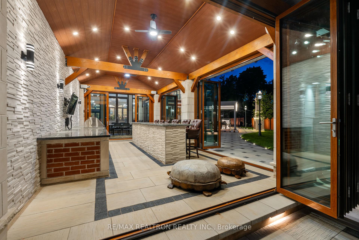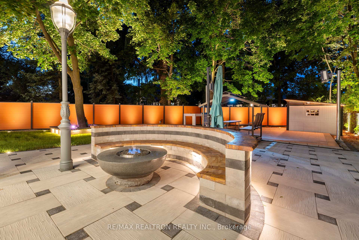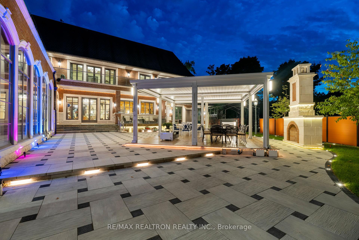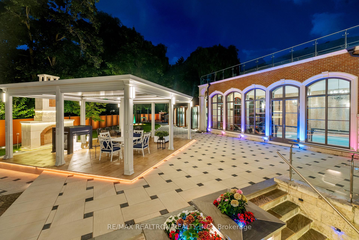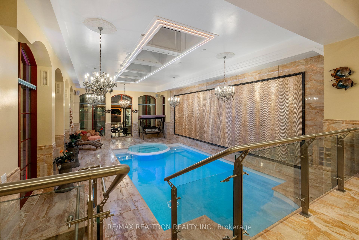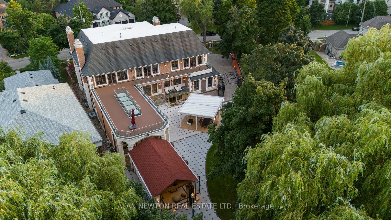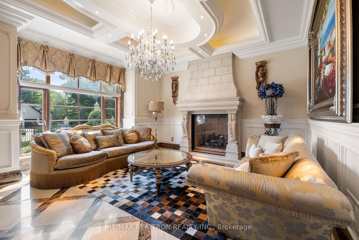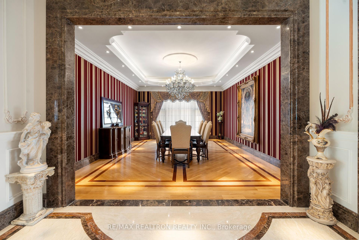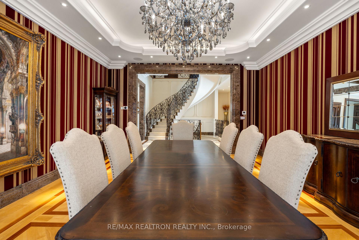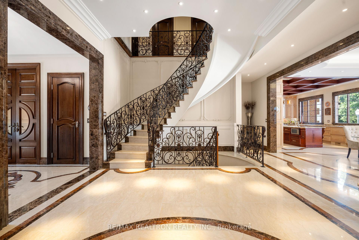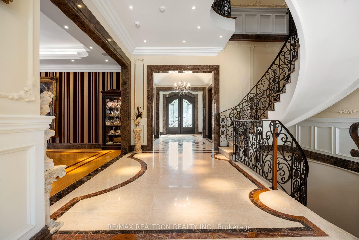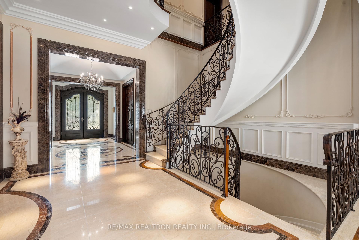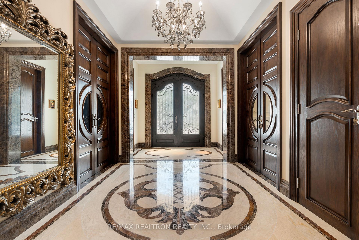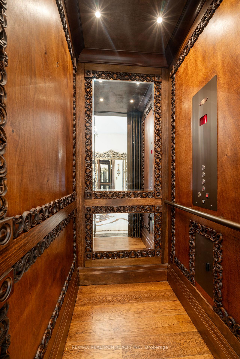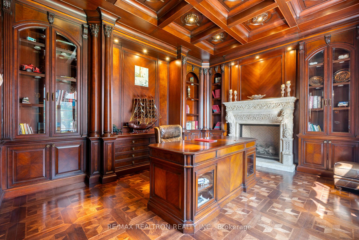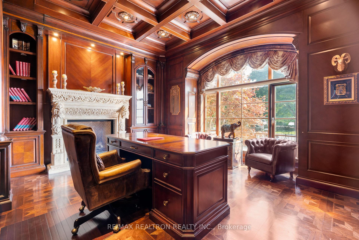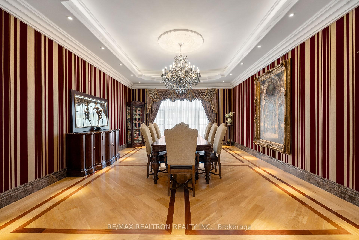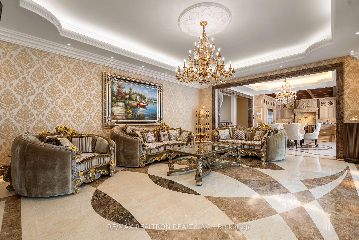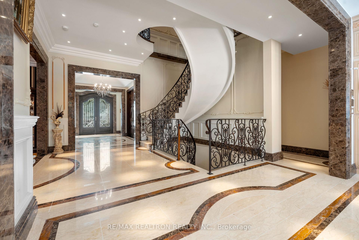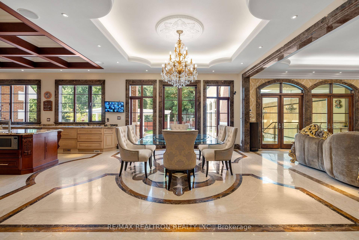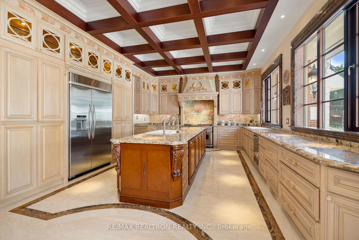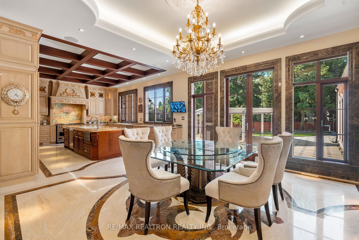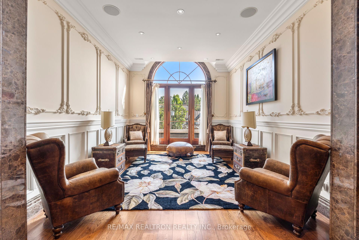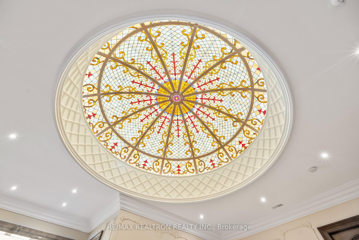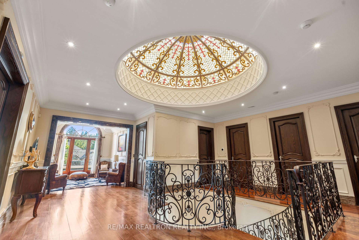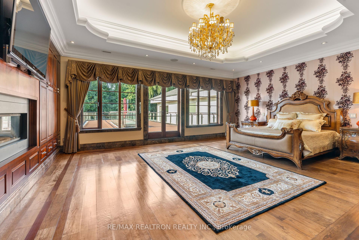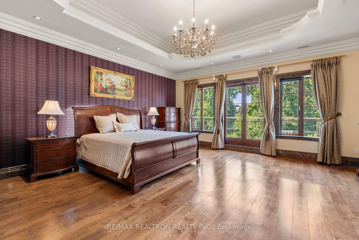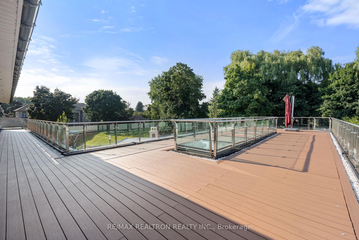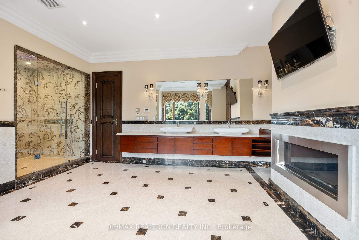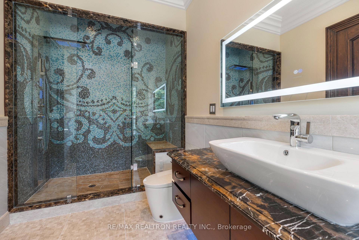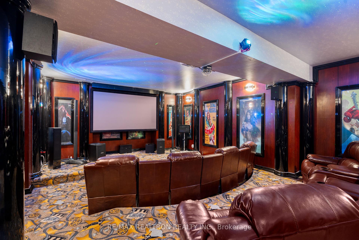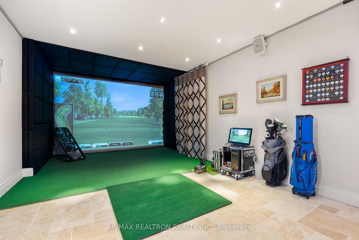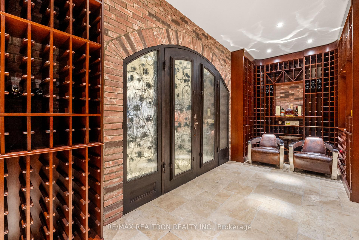$10,500,000
Available - For Sale
Listing ID: N11964881
20 Bryson Driv , Richmond Hill, L4C 6E3, York
| Exceptional Luxury Awaits! Welcome to 20 Bryson Drive, situated on the most prestigious street in South Richvale, Richmond Hill. This is a rare offering featuring an impressive 11,000 square feet of master craftsmanship. Enter through a gated entrance onto a interlocked circular driveway, leading to a home equipped with cutting-edge smart home technology. The main level, pool area, lower level, and bathrooms boast heated flooring. An elevator provides convenience, while a 20-seat, three-tiered movie theatre with a projection system and speakers offers cinematic experiences.Enjoy year-round relaxation in the full-size indoor swimming pool and hot tub, both enhanced by 20-foot-high ceilings, skylights, and illuminated lighting. The backyard is an entertainer's paradise, featuring extensive stone tile interlocking, a large covered veranda patio accessible from the kitchen, family room, and indoor pool area, and a spacious pergola with automated retractable coverings. The custom-built loggia, complete with folding patio doors, hosts a fully equipped outdoor kitchen, oversized wet bar, and entertainment center. Relax by the gas fire pit or enjoy movies in the backyard courtyard with its own projection system. The expansive second-floor terrace offers multiple walk-outs, providing even more space for outdoor enjoyment. **EXTRAS** GOURMET CHEF'S KITCHEN W/ PREP KITCHEN + W/I FREEZER. HEATED FLOORING ON MAIN LEVEL/ POOL AREA/ LOWER LEVEL + WASHROOMS** ELEVATOR*~INSPIRING HAND CRAFTED CENTER HALL STAINED GLASS SKYLIGHT!~ GOLF SIMULATION SYSTEM, WET BAR + WINE CELLAR |
| Price | $10,500,000 |
| Taxes: | $42471.00 |
| Occupancy by: | Owner |
| Address: | 20 Bryson Driv , Richmond Hill, L4C 6E3, York |
| Acreage: | .50-1.99 |
| Directions/Cross Streets: | YONGE /WESTWOOD/HWY 7 |
| Rooms: | 15 |
| Rooms +: | 5 |
| Bedrooms: | 5 |
| Bedrooms +: | 1 |
| Family Room: | T |
| Basement: | Finished wit, Finished |
| Level/Floor | Room | Length(ft) | Width(ft) | Descriptions | |
| Room 1 | Main | Kitchen | 36.21 | 14.96 | Centre Island, Marble Floor, Stainless Steel Appl |
| Room 2 | Main | Living Ro | 16.04 | 14.96 | Fireplace, Coffered Ceiling(s), Heated Floor |
| Room 3 | Main | Dining Ro | 22.53 | 16.14 | Coffered Ceiling(s), Hardwood Floor, Formal Rm |
| Room 4 | Main | Family Ro | 21.06 | 18.04 | Coffered Ceiling(s), Fireplace, Heated Floor |
| Room 5 | Main | Office | 21.55 | 15.09 | Coffered Ceiling(s), Hardwood Floor, Fireplace |
| Room 6 | Second | Primary B | 22.86 | 18.07 | W/O To Terrace, Hardwood Floor, His and Hers Closets |
| Room 7 | Second | Bedroom 2 | 19.06 | 15.97 | W/O To Terrace, Hardwood Floor, Overlooks Backyard |
| Room 8 | Second | Bedroom 3 | 20.66 | 19.45 | Walk-In Closet(s), Hardwood Floor, Overlooks Backyard |
| Room 9 | Second | Bedroom 4 | 17.88 | 17.74 | Walk-In Closet(s), Hardwood Floor, Overlooks Frontyard |
| Room 10 | Second | Bedroom 5 | 19.68 | 16.96 | Open Concept, Heated Floor, Overlooks Frontyard |
| Room 11 | Lower | Recreatio | 57.96 | 19.55 | Wet Bar, Walk-Out, Heated Floor |
| Room 12 | Lower | Media Roo | 30.93 | 16.96 | Raised Floor, LED Lighting, Heated Floor |
| Washroom Type | No. of Pieces | Level |
| Washroom Type 1 | 6 | |
| Washroom Type 2 | 5 | |
| Washroom Type 3 | 4 | |
| Washroom Type 4 | 2 | |
| Washroom Type 5 | 0 | |
| Washroom Type 6 | 6 | |
| Washroom Type 7 | 5 | |
| Washroom Type 8 | 4 | |
| Washroom Type 9 | 2 | |
| Washroom Type 10 | 0 |
| Total Area: | 0.00 |
| Property Type: | Detached |
| Style: | 2-Storey |
| Exterior: | Brick |
| Garage Type: | Built-In |
| (Parking/)Drive: | Circular D |
| Drive Parking Spaces: | 16 |
| Park #1 | |
| Parking Type: | Circular D |
| Park #2 | |
| Parking Type: | Circular D |
| Pool: | Indoor |
| CAC Included: | N |
| Water Included: | N |
| Cabel TV Included: | N |
| Common Elements Included: | N |
| Heat Included: | N |
| Parking Included: | N |
| Condo Tax Included: | N |
| Building Insurance Included: | N |
| Fireplace/Stove: | Y |
| Heat Type: | Forced Air |
| Central Air Conditioning: | Central Air |
| Central Vac: | N |
| Laundry Level: | Syste |
| Ensuite Laundry: | F |
| Elevator Lift: | True |
| Sewers: | Sewer |
$
%
Years
This calculator is for demonstration purposes only. Always consult a professional
financial advisor before making personal financial decisions.
| Although the information displayed is believed to be accurate, no warranties or representations are made of any kind. |
| RE/MAX REALTRON REALTY INC. |
|
|

BEHZAD Rahdari
Broker
Dir:
416-301-7556
Bus:
416-222-8600
Fax:
416-222-1237
| Virtual Tour | Book Showing | Email a Friend |
Jump To:
At a Glance:
| Type: | Freehold - Detached |
| Area: | York |
| Municipality: | Richmond Hill |
| Neighbourhood: | South Richvale |
| Style: | 2-Storey |
| Tax: | $42,471 |
| Beds: | 5+1 |
| Baths: | 8 |
| Fireplace: | Y |
| Pool: | Indoor |
Locatin Map:
Payment Calculator:

