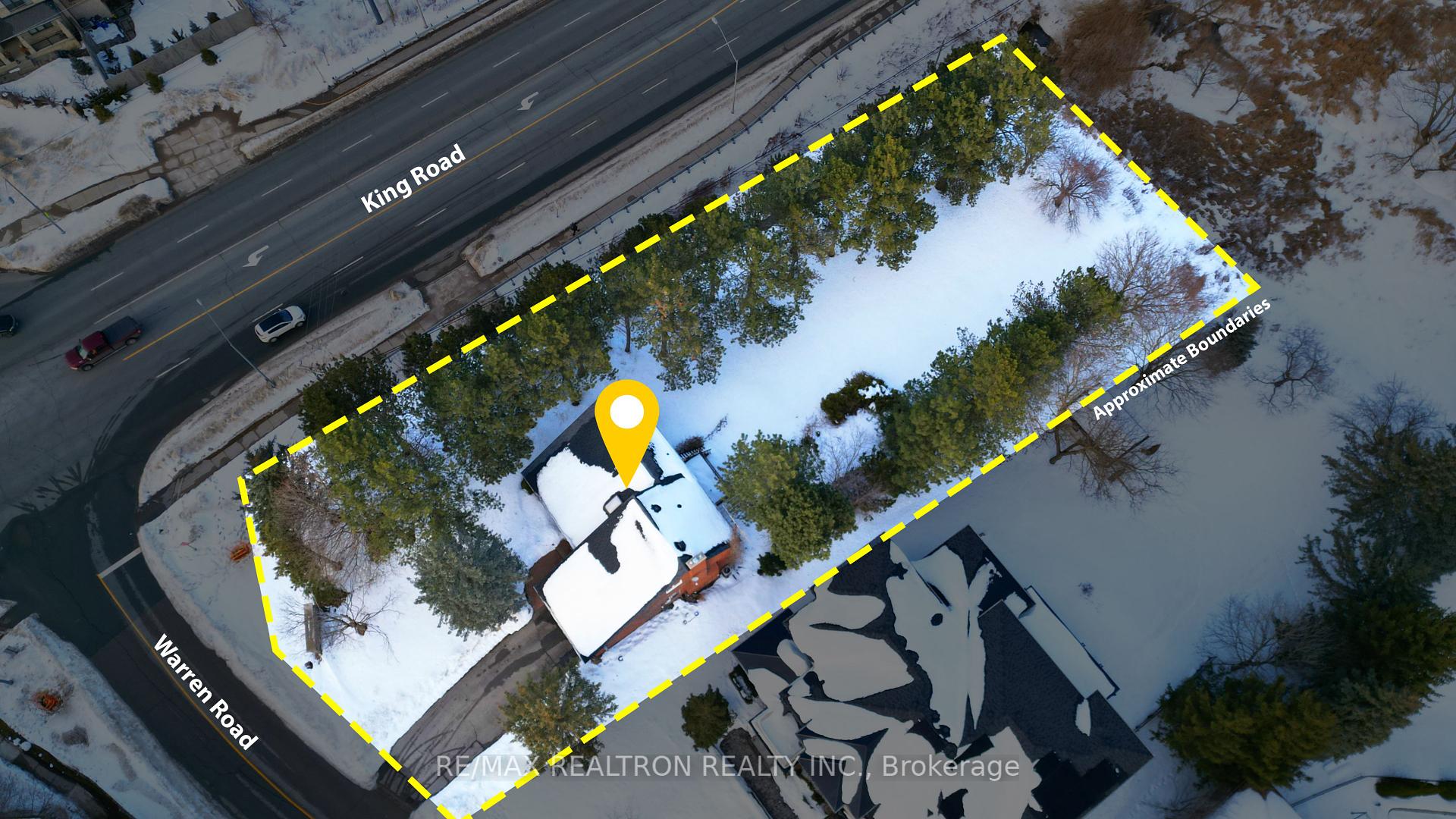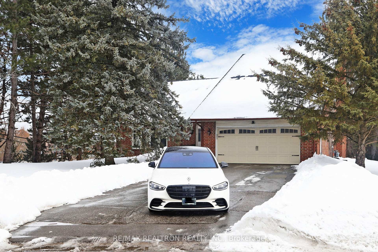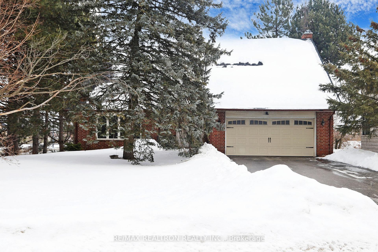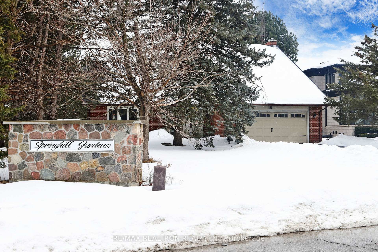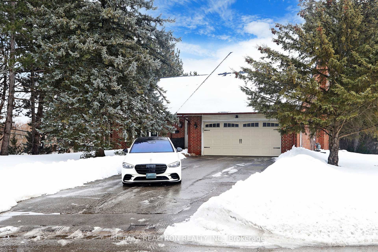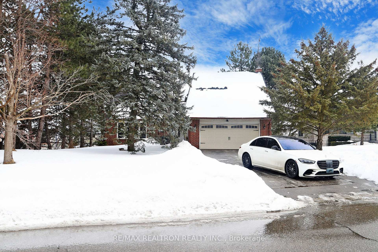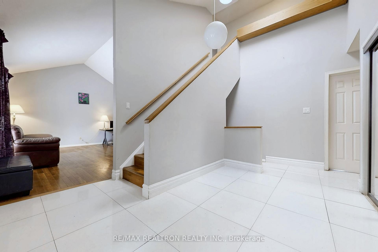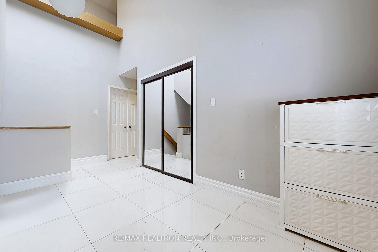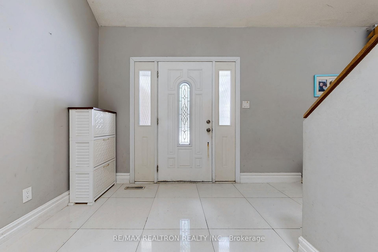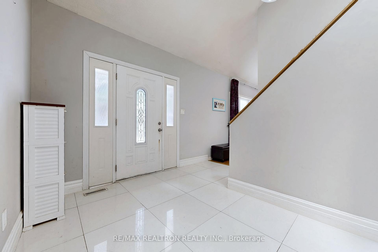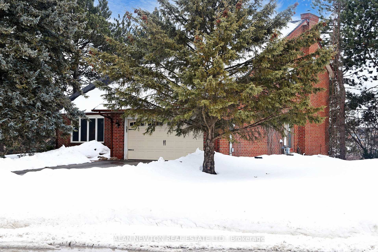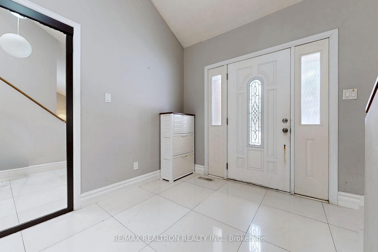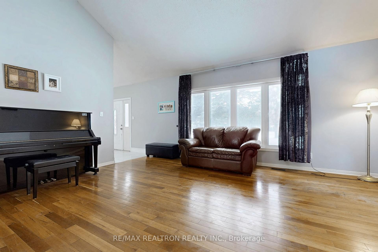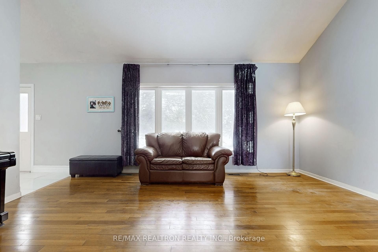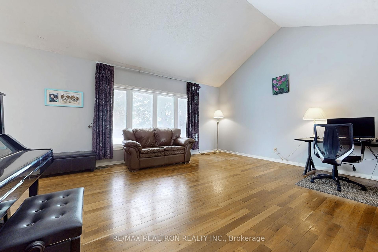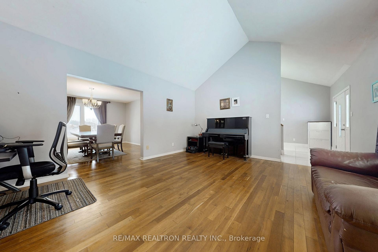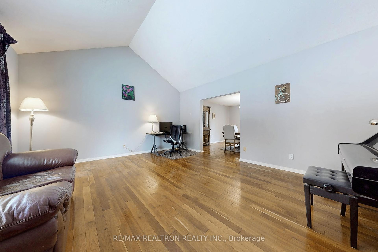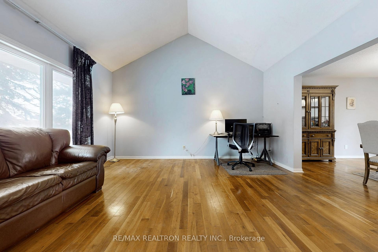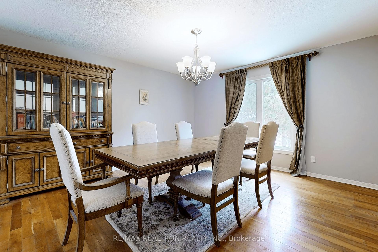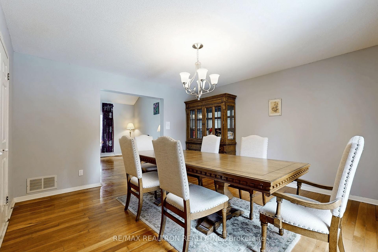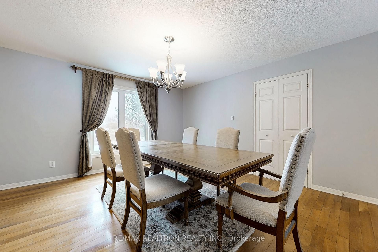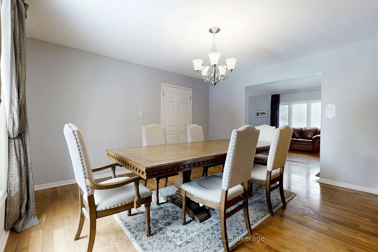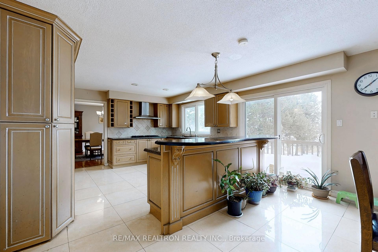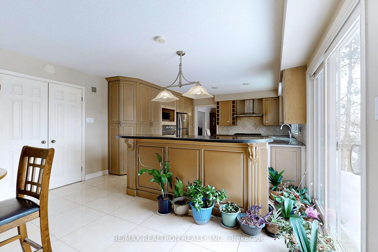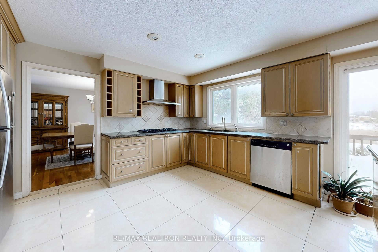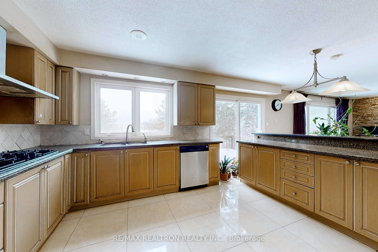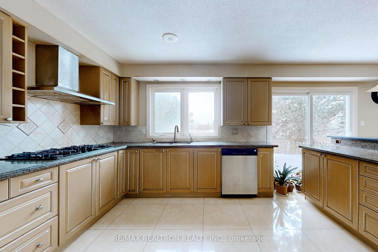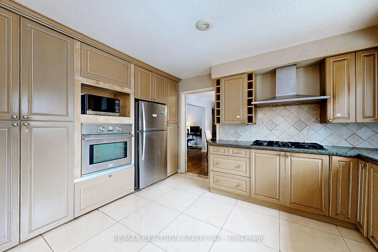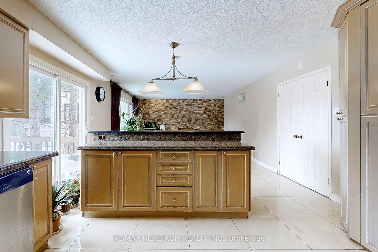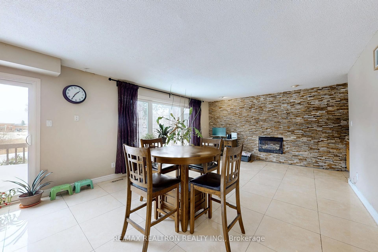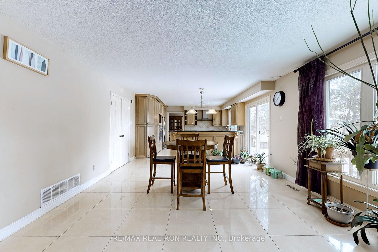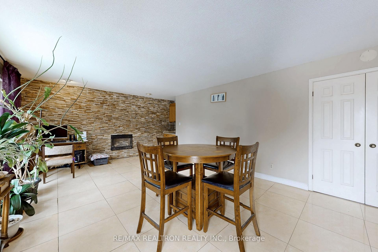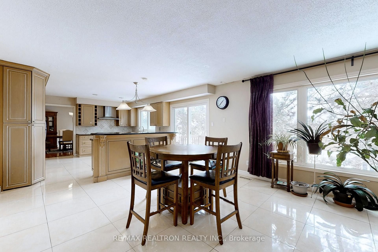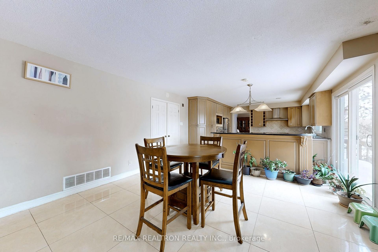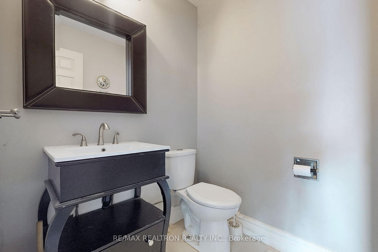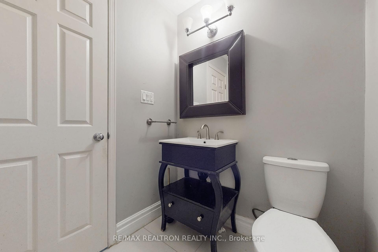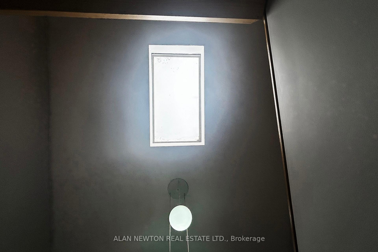$2,398,000
Available - For Sale
Listing ID: N11995698
510 Warren Road , King, L7B 1C4, York
| Ideal for Professionals Working from Home or Building Your Dream Home Located in one of King City's most desirable neighborhoods on prestigious Warren Rd, this spacious family home sits on a private, tree-lined corner lot spanning over half an acre. With 200+ feet siding on King Rd, this property offers a rare opportunity to renovate or build your dream home. Home Features: Bright & Open Layout Grand foyer with a skylight and vaulted ceilings in the living room. Spacious Kitchen Stainless steel appliances, gas cooktop, large island, and granite countertops. Family Room Open to the kitchen with a walkout to the deck. Formal Dining Room Bright and elegant with French doors. Generous Bedrooms The primary suite includes a walk-in closet and a 5-piece en-suite. Finished Walkout Basement In-law potential with a kitchen, bedroom, 3-piece bath with sauna, and large rec room. Prime Location: Walking distance to shops, restaurants, schools, public transit, and the library. Minutes to GO Train, Hwy 400, and top private schools in King. Backs onto a lush greenbelt with mature trees for privacy and tranquility. A rare opportunity in a highly sought-after location perfect for families or professionals looking for space and convenience. |
| Price | $2,398,000 |
| Taxes: | $8025.00 |
| Occupancy by: | Owner |
| Address: | 510 Warren Road , King, L7B 1C4, York |
| Directions/Cross Streets: | King Road/ Dufferin St |
| Rooms: | 9 |
| Rooms +: | 3 |
| Bedrooms: | 4 |
| Bedrooms +: | 1 |
| Family Room: | T |
| Basement: | Finished wit, Finished |
| Level/Floor | Room | Length(ft) | Width(ft) | Descriptions | |
| Room 1 | Main | Living Ro | 17.48 | 15.02 | Hardwood Floor, Formal Rm, Cathedral Ceiling(s) |
| Room 2 | Main | Dining Ro | 14.04 | 13.58 | Hardwood Floor, Formal Rm, Overlook Greenbelt |
| Room 3 | Main | Kitchen | 17.15 | 11.87 | Tile Floor, Renovated, Granite Counters |
| Room 4 | Main | Breakfast | 17.15 | 11.87 | Tile Floor, Combined w/Kitchen, W/O To Deck |
| Room 5 | Main | Family Ro | 17.65 | 14.04 | Tile Floor, Gas Fireplace, Wet Bar |
| Room 6 | Second | Primary B | 14.2 | 12.17 | Hardwood Floor, 5 Pc Ensuite, Walk-In Closet(s) |
| Room 7 | Second | Bedroom 2 | 13.91 | 10.2 | Hardwood Floor, Double Closet, Overlook Greenbelt |
| Room 8 | Second | Bedroom 3 | 12.99 | 12.99 | Hardwood Floor, Closet, Overlooks Frontyard |
| Room 9 | Second | Bedroom 4 | 11.74 | 10.17 | Hardwood Floor, His and Hers Closets, Overlooks Frontyard |
| Room 10 | Lower | Bedroom 5 | 19.09 | 9.68 | Hardwood Floor, Closet, Overlooks Garden |
| Room 11 | Lower | Recreatio | 29.19 | 13.35 | Hardwood Floor, Fireplace, W/O To Patio |
| Room 12 | Lower | Kitchen | 9.48 | 9.45 |
| Washroom Type | No. of Pieces | Level |
| Washroom Type 1 | 2 | Main |
| Washroom Type 2 | 4 | Second |
| Washroom Type 3 | 5 | Second |
| Washroom Type 4 | 4 | Lower |
| Washroom Type 5 | 0 | |
| Washroom Type 6 | 2 | Main |
| Washroom Type 7 | 4 | Second |
| Washroom Type 8 | 5 | Second |
| Washroom Type 9 | 4 | Lower |
| Washroom Type 10 | 0 |
| Total Area: | 0.00 |
| Property Type: | Detached |
| Style: | 2-Storey |
| Exterior: | Brick |
| Garage Type: | Attached |
| (Parking/)Drive: | Private Do |
| Drive Parking Spaces: | 4 |
| Park #1 | |
| Parking Type: | Private Do |
| Park #2 | |
| Parking Type: | Private Do |
| Pool: | None |
| Approximatly Square Footage: | 2500-3000 |
| CAC Included: | N |
| Water Included: | N |
| Cabel TV Included: | N |
| Common Elements Included: | N |
| Heat Included: | N |
| Parking Included: | N |
| Condo Tax Included: | N |
| Building Insurance Included: | N |
| Fireplace/Stove: | Y |
| Heat Type: | Forced Air |
| Central Air Conditioning: | Central Air |
| Central Vac: | N |
| Laundry Level: | Syste |
| Ensuite Laundry: | F |
| Sewers: | Sewer |
$
%
Years
This calculator is for demonstration purposes only. Always consult a professional
financial advisor before making personal financial decisions.
| Although the information displayed is believed to be accurate, no warranties or representations are made of any kind. |
| RE/MAX REALTRON REALTY INC. |
|
|

BEHZAD Rahdari
Broker
Dir:
416-301-7556
Bus:
416-222-8600
Fax:
416-222-1237
| Virtual Tour | Book Showing | Email a Friend |
Jump To:
At a Glance:
| Type: | Freehold - Detached |
| Area: | York |
| Municipality: | King |
| Neighbourhood: | King City |
| Style: | 2-Storey |
| Tax: | $8,025 |
| Beds: | 4+1 |
| Baths: | 4 |
| Fireplace: | Y |
| Pool: | None |
Locatin Map:
Payment Calculator:

